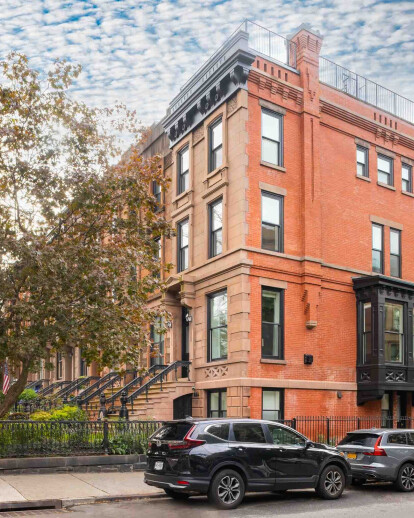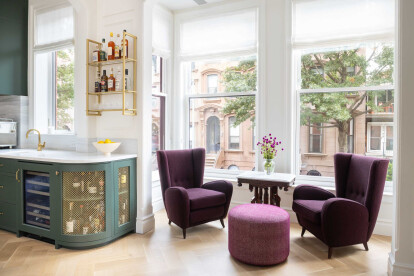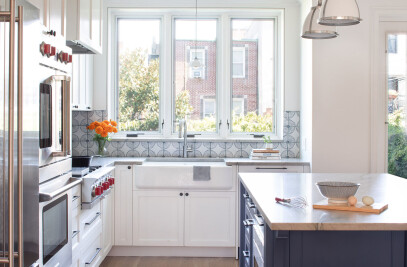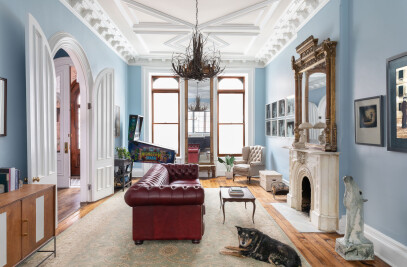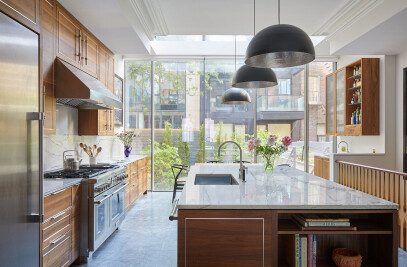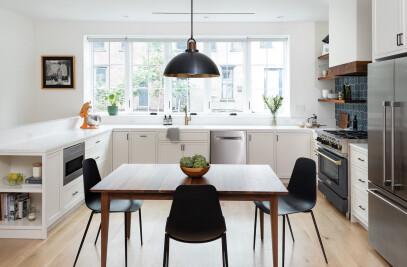For this house in Carroll Gardens, we took advantage of the corner property’s assets. It’s a 16′ wide property, but it’s filled with daylight and feels far more spacious than it is. This is thanks to a bounty of windows on three sides, including a projecting oriel (bay) window. A new curb cut, motorized gate and driveway lead to a prized parking space under the carport at the rear. The carport’s roof is a deck, adjacent to the parlor level kitchen, with stairs down to the backyard. A step up from the side street, the garden apartment features its own entry and family-friendly mudroom.
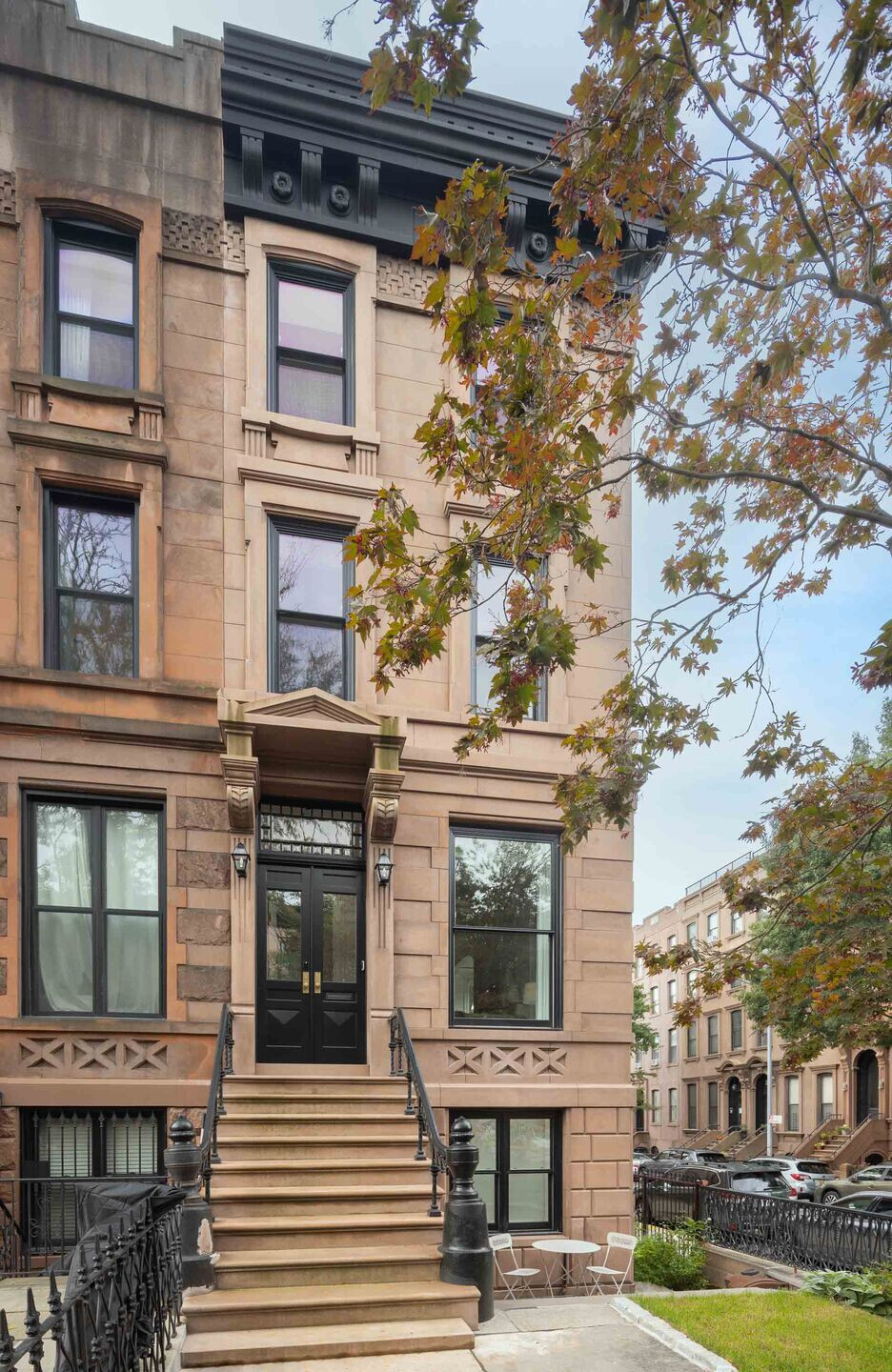
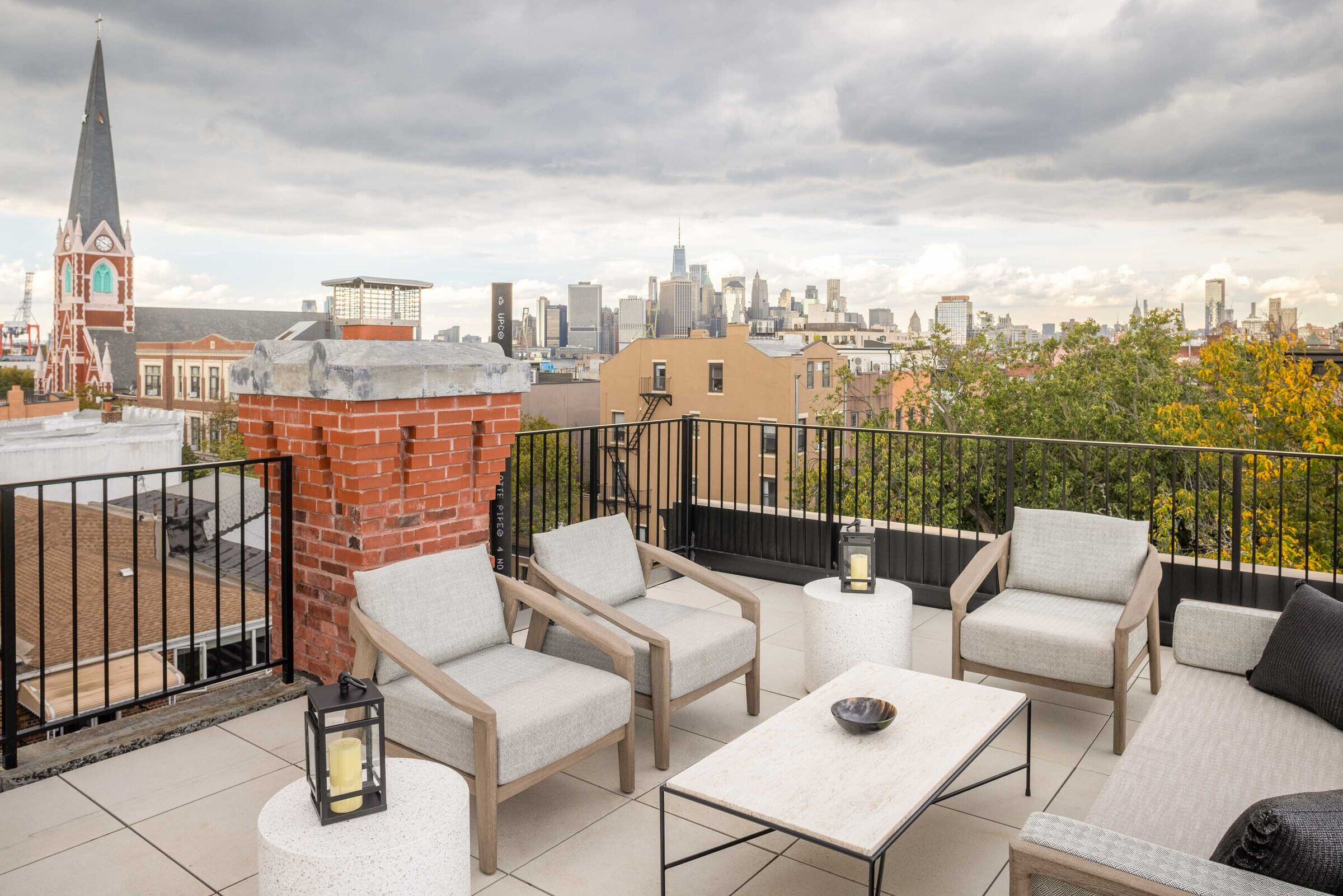

The parlor level features herringbone flooring throughout. It’s a bright, open space, in which the kitchen cabinets reach through one of the arched openings to terminate as a bar facing the dining room. At the front is the living room with a new gas fireplace.
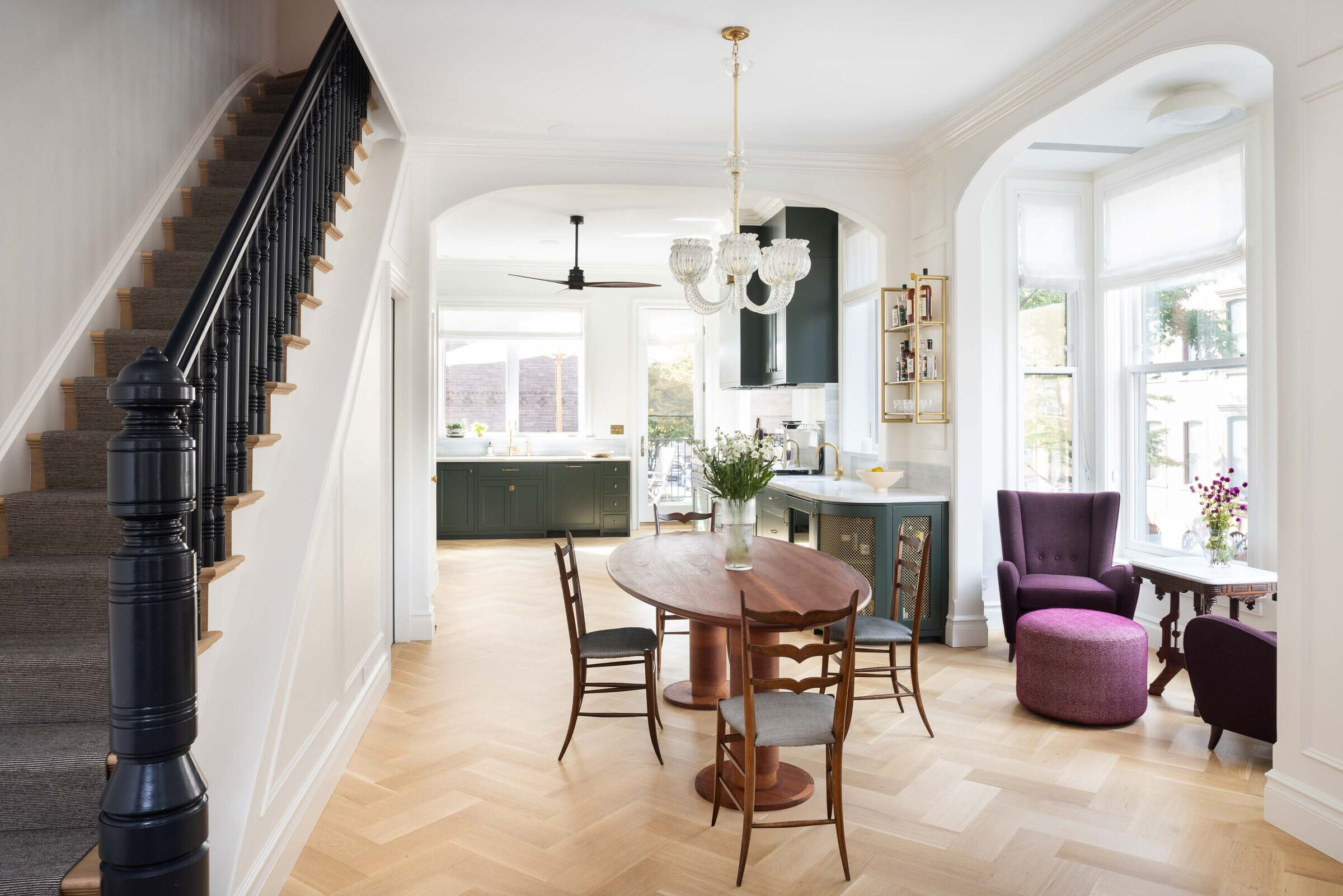
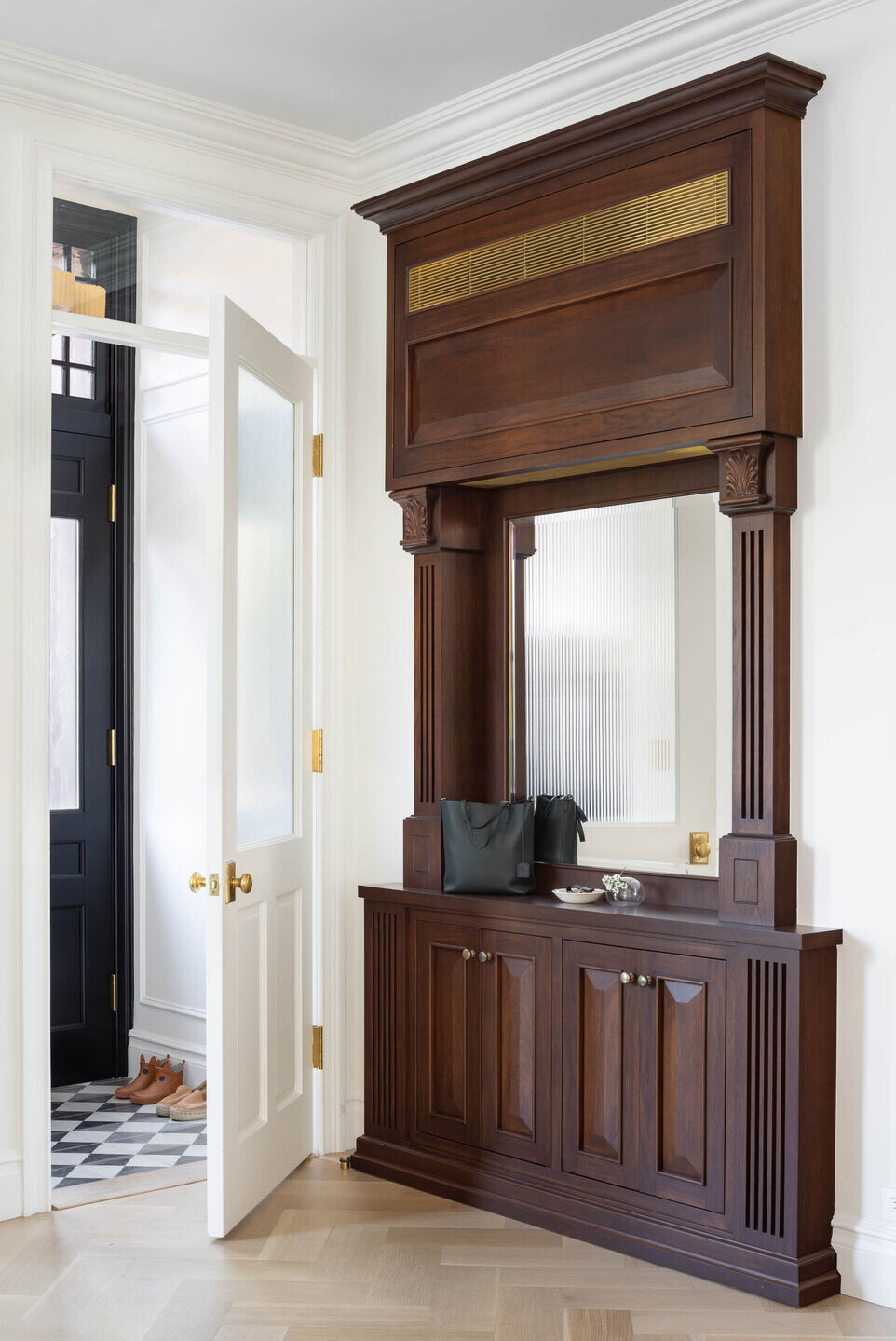
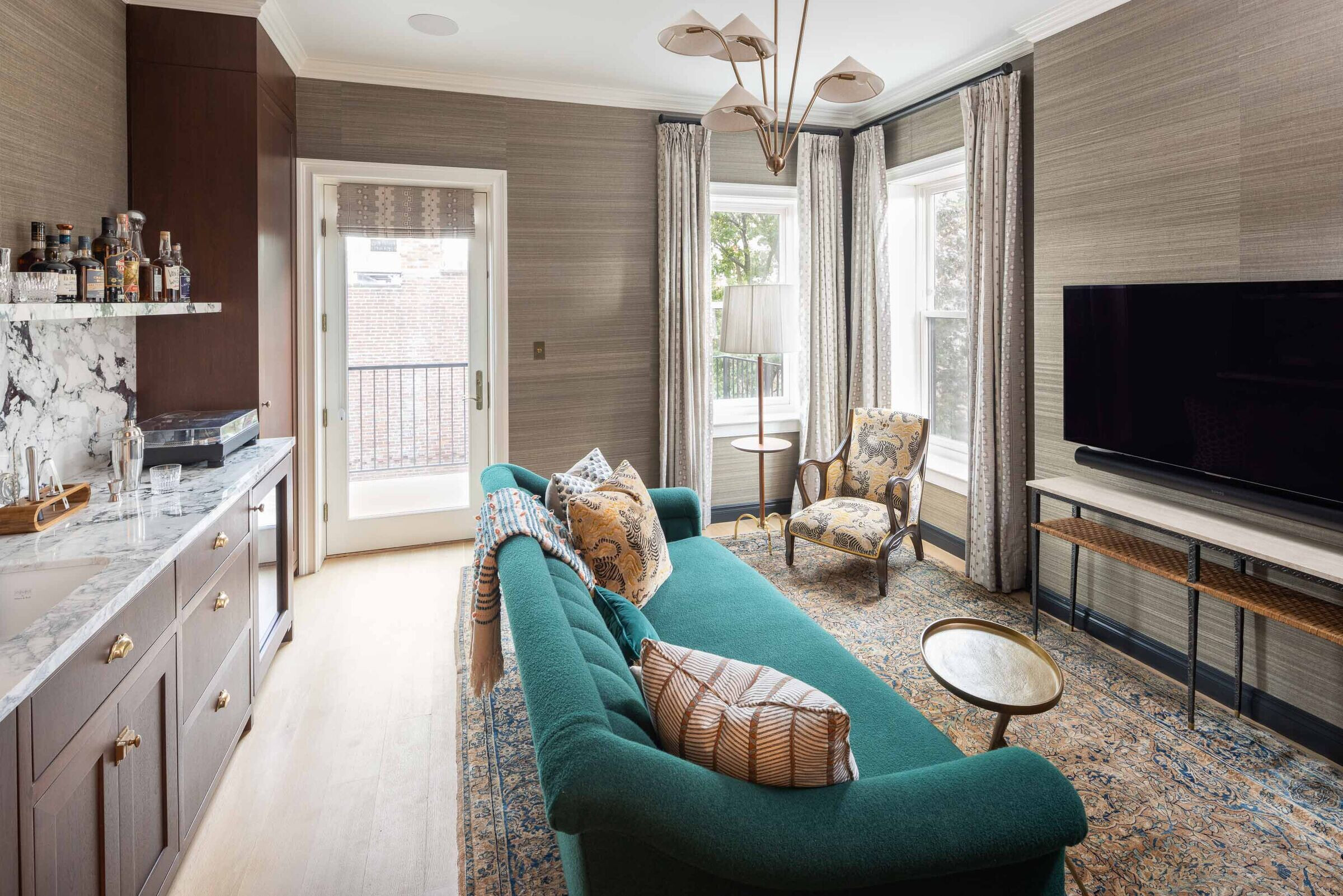
The kids’ bedrooms and the laundry room are on the 2nd floor. Continuing up the stairs, with their new gracefully curving corners, one reaches the primary suite. There, beyond the primary bedroom, walk-through closet and tadelakt bathroom, is a den with a bar and its own sunny balcony.
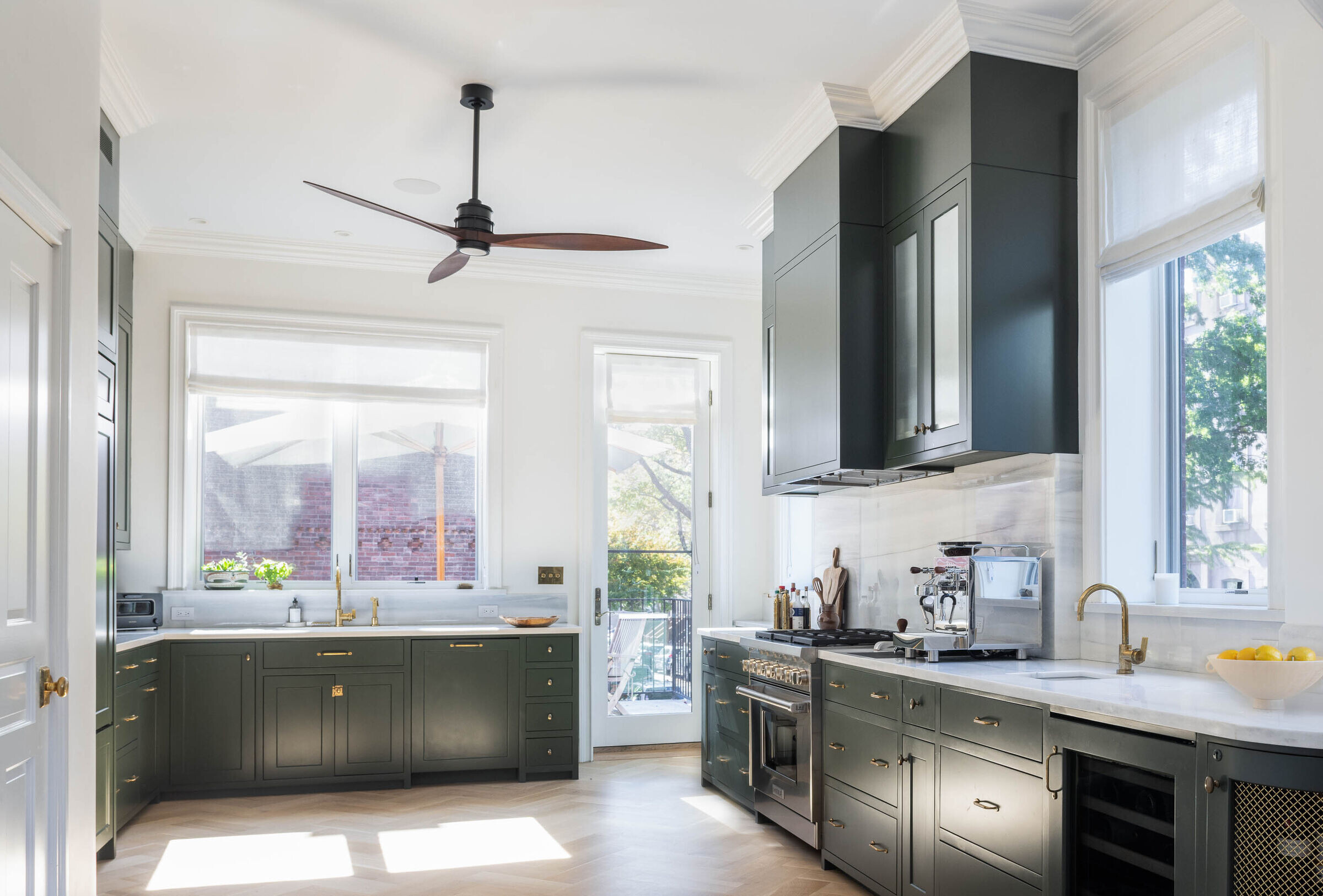
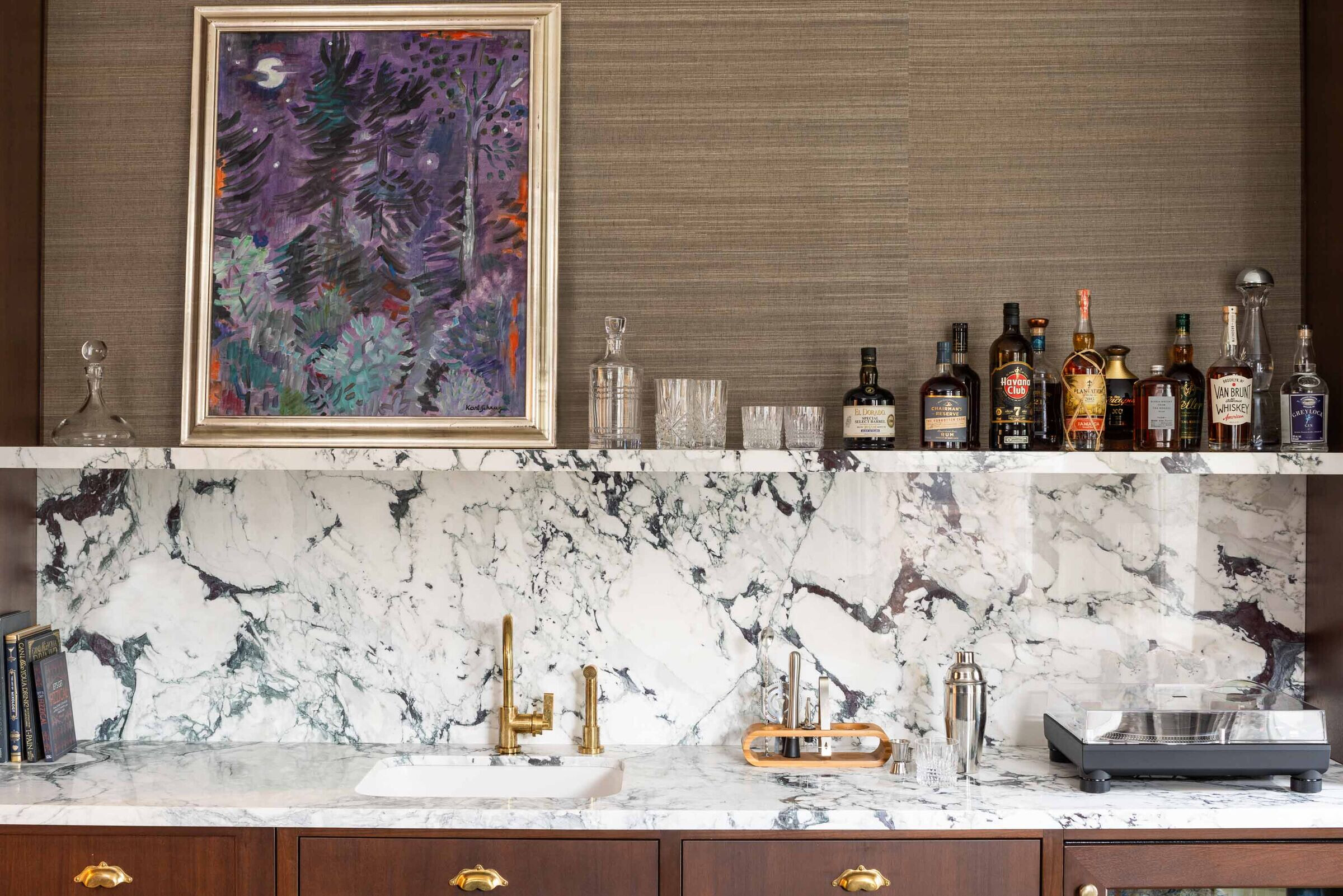
The large roof deck has skyline views, a small outdoor kitchen, and is overlooked by expressive twin chimneys. There’s yet another patio in the front, below a restored brownstone front facade and a new cornice that recreates the original detail.
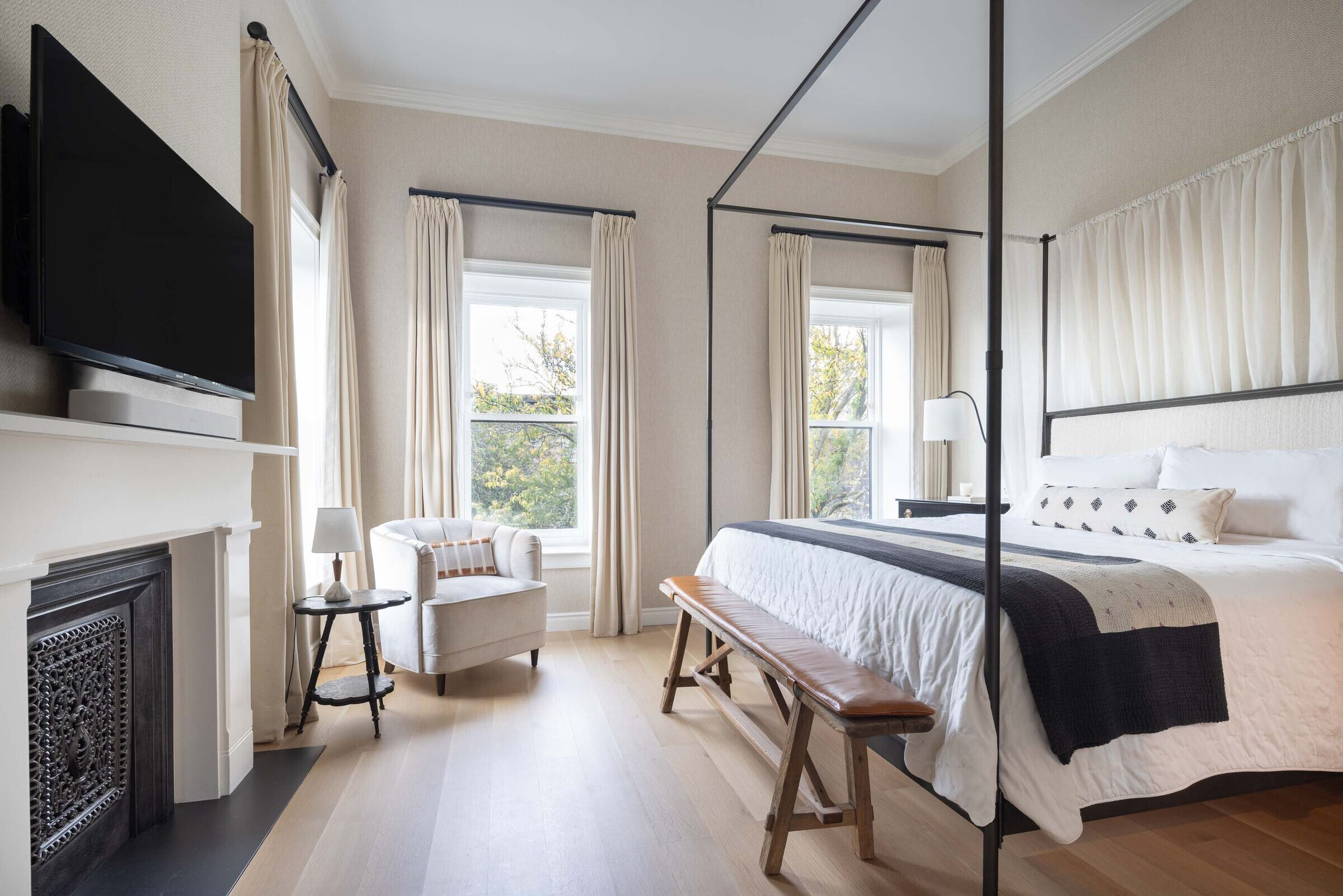
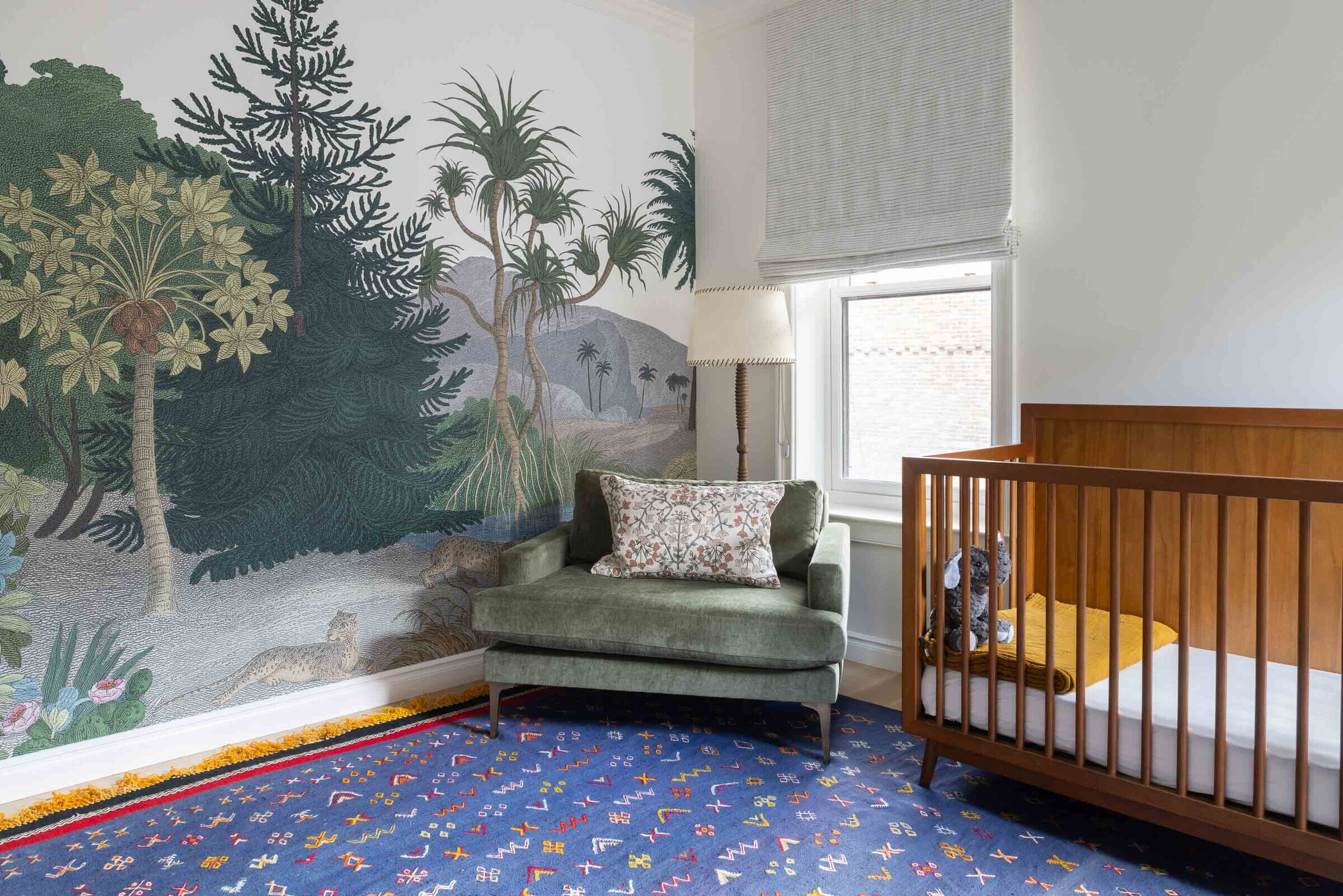
The project started as a crowded 3-family house, with an old unpermitted addition at the back and some open DOB violations, all from previous owners. It’s now an expanded, legal 2-family house.
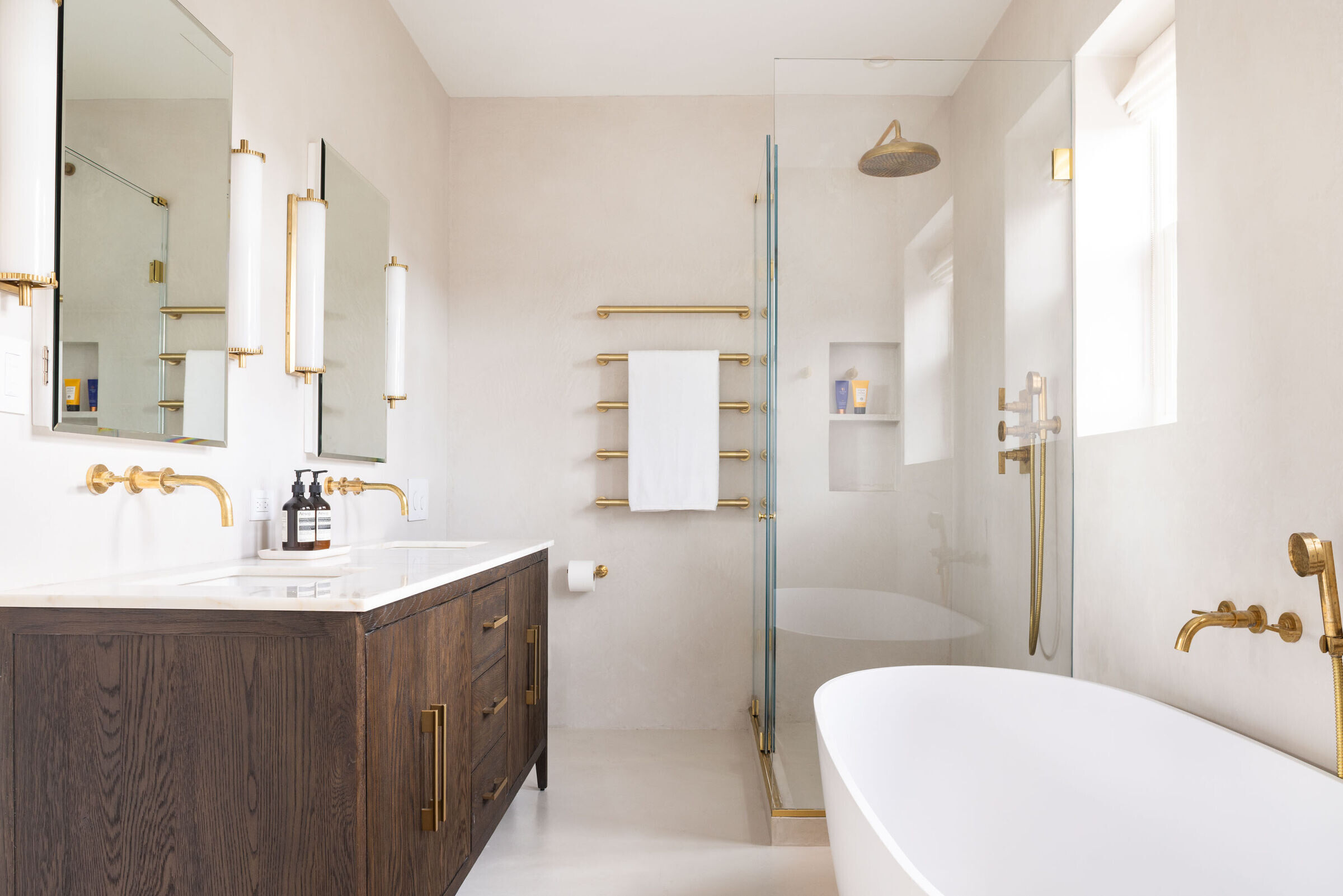
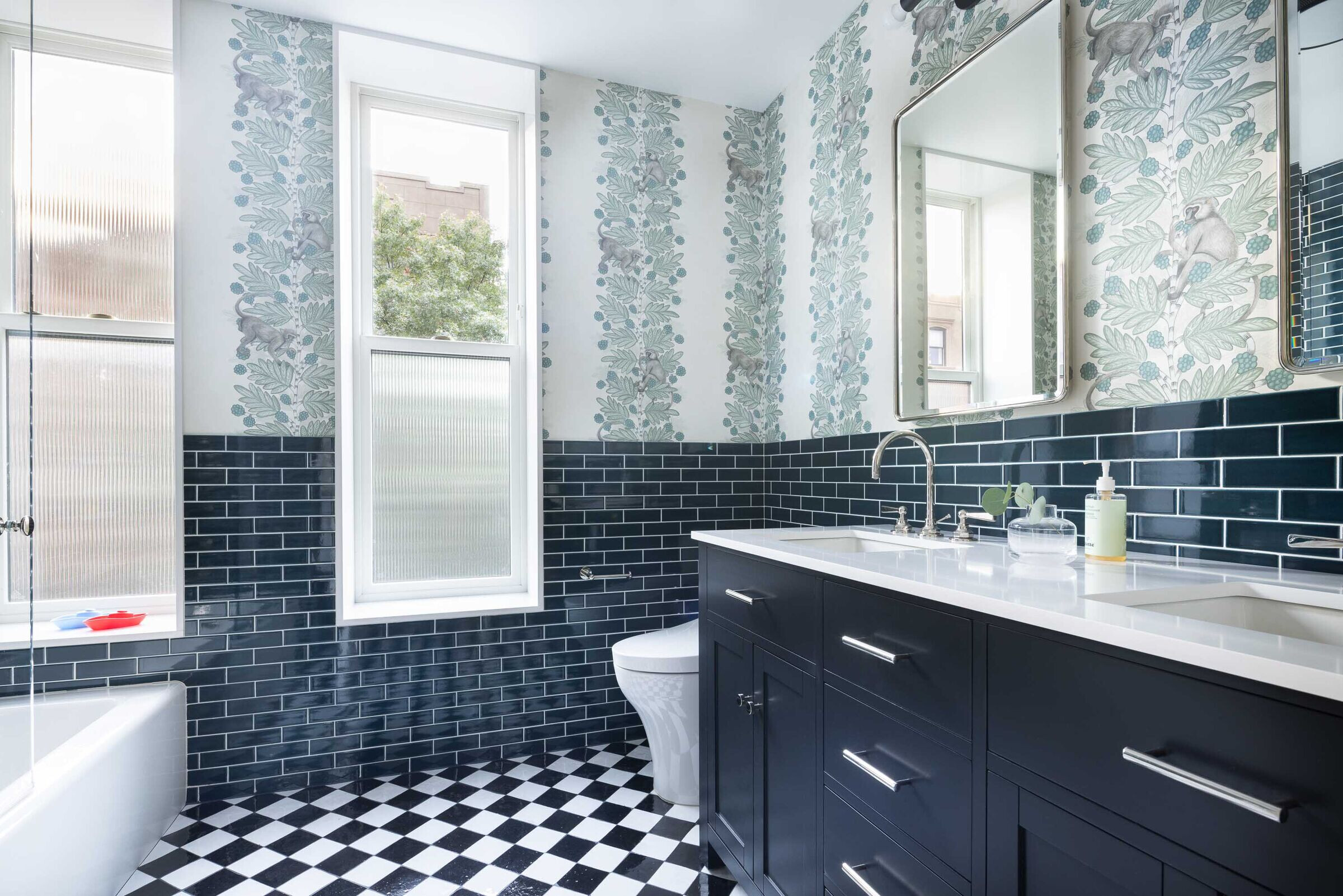
BHA Senior Project Designer: Dave Mendelsohn
BHA Interior Designer: Meredith Lorenzen
Photographer: Brett Beyer
