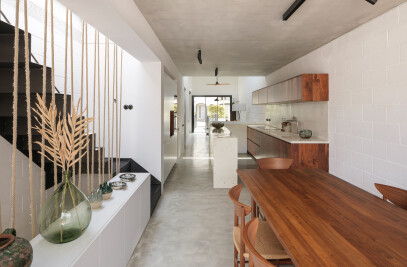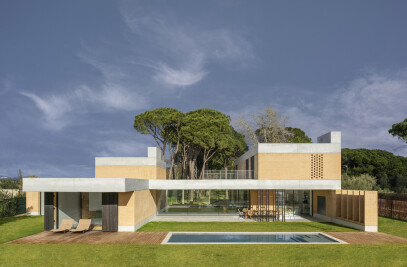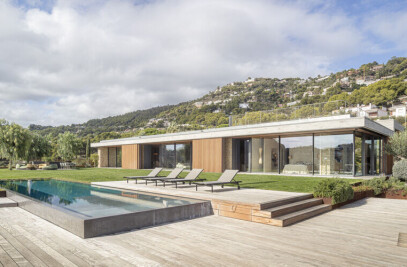The 1615 house is a residence located on the Costa Brava. Due to the pronounced topography of the plot as a major constraint, the project is conceptualized by thinking about the section. How it relates to the topography, how it integrates with it, and how it overcomes the large slope between the street (north) and the lower part of the plot (south).


It is formalized in the form of a stepped cascade that adapts and opens up towards the views of the Costa Brava. Volumetrically, the project proposes a large concrete volume that will have two large "bites" containing all the openings of the rooms. These "holes" can be closed through large natural wood sliding doors. The lower part, on the other hand, is conceived as a "void" under the volume, becoming a kind of "porch" that can be understood and used as an interior space (when the joineries are closed) as well as an exterior space (when the joineries are open).


In order to achieve this openness, all the joineries fold inside the wall that separates the "public" from the "private" part. In this way, when all the joineries are open, the interior and exterior merge into a single space.

Access to the plot is made through the roof of the house, both pedestrian and vehicular, making the most of the available space. The garage attached to the street allows easy access and manoeuvrability for vehicles. As a pedestrian, access to the house is through a patio with a staircase that connects the roof with the rest of the floors of the house. This patio space, open at the top, is completely enclosed by its perimeter, which allows for no contact with the fine views that are reached in the day area of the -2 level.


In the night area of the -1 level, we find the entrance hall and a laundry room, along with three fully equipped suites, as well as the staircase that gives access to the roof and the staircase that gives access to the day area of the lower floor, level -2. The day area is divided into two spaces, one public, with the living room, kitchen, dining room, and bathroom, and one private, where we find the master bedroom, with bathroom, private toilet, and dressing room.


























































































