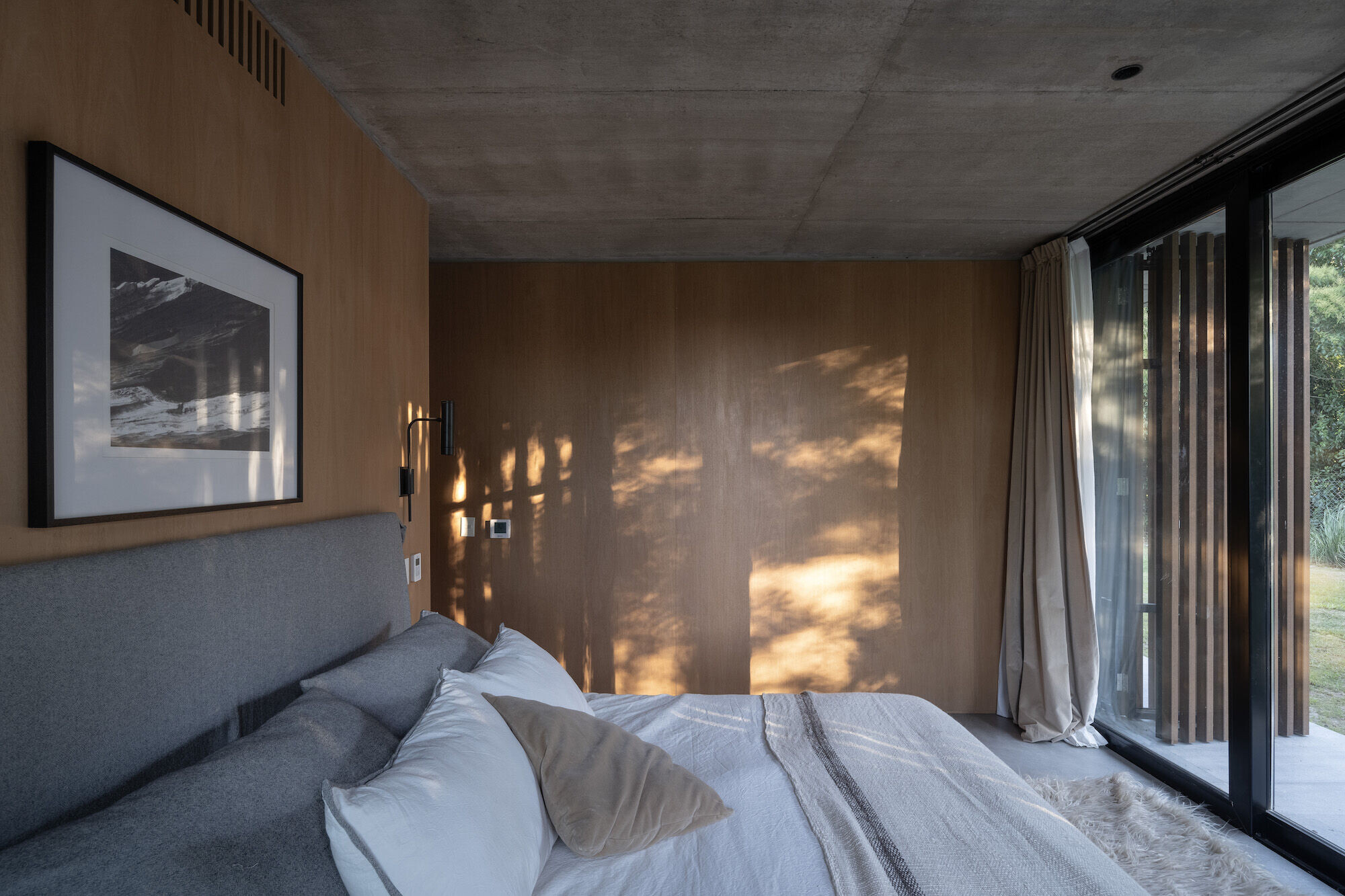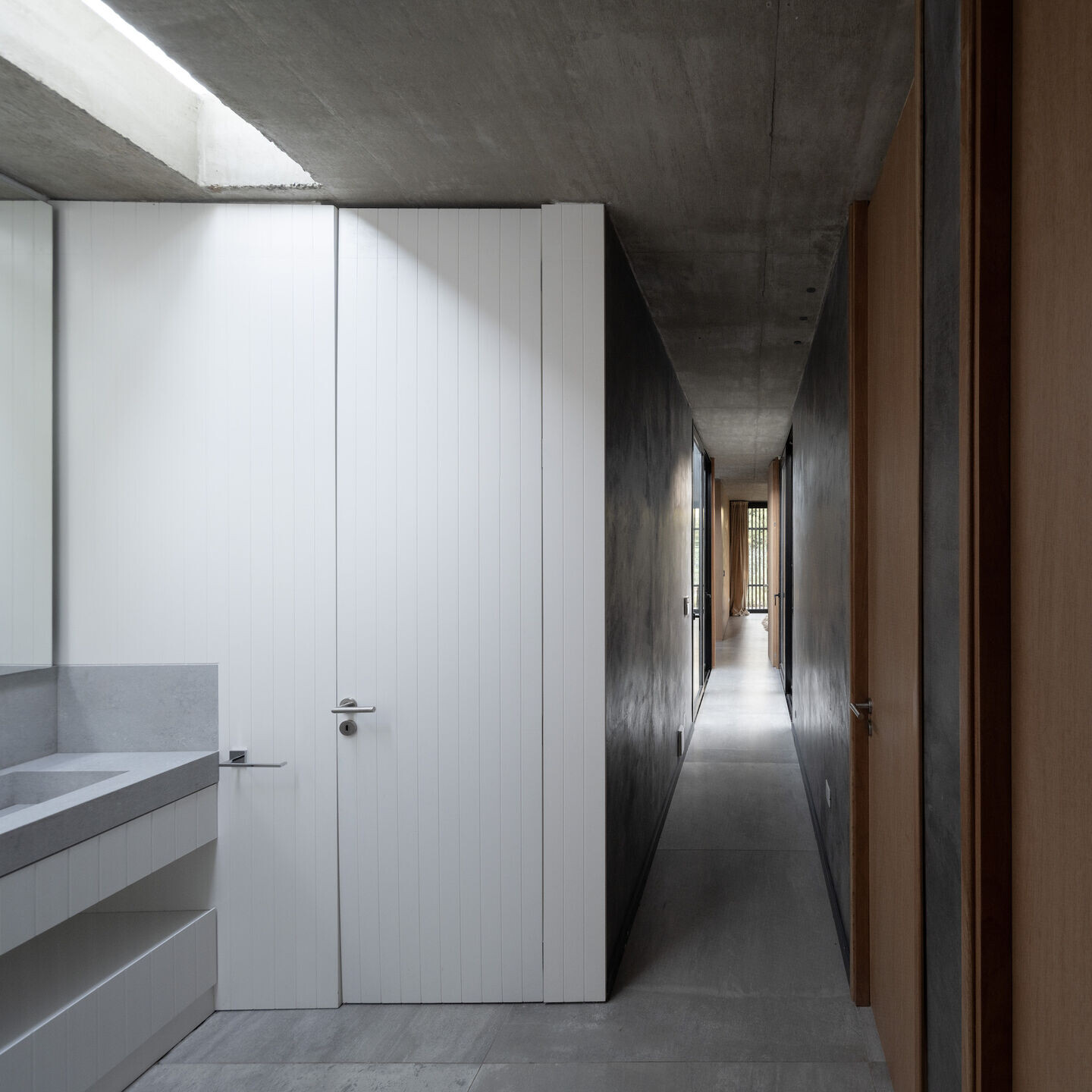When it comes to designing, the studio tries to mergethe image of the architecture with the needs andrequirements of the client, who in the end will be theone who inhabits it. This is the invisible part ofarchitecture, the one that is not shown in books, thearchitecture that people inhabit. It is life that takes shape through these new textures, in every cornerand at every moment of the day.
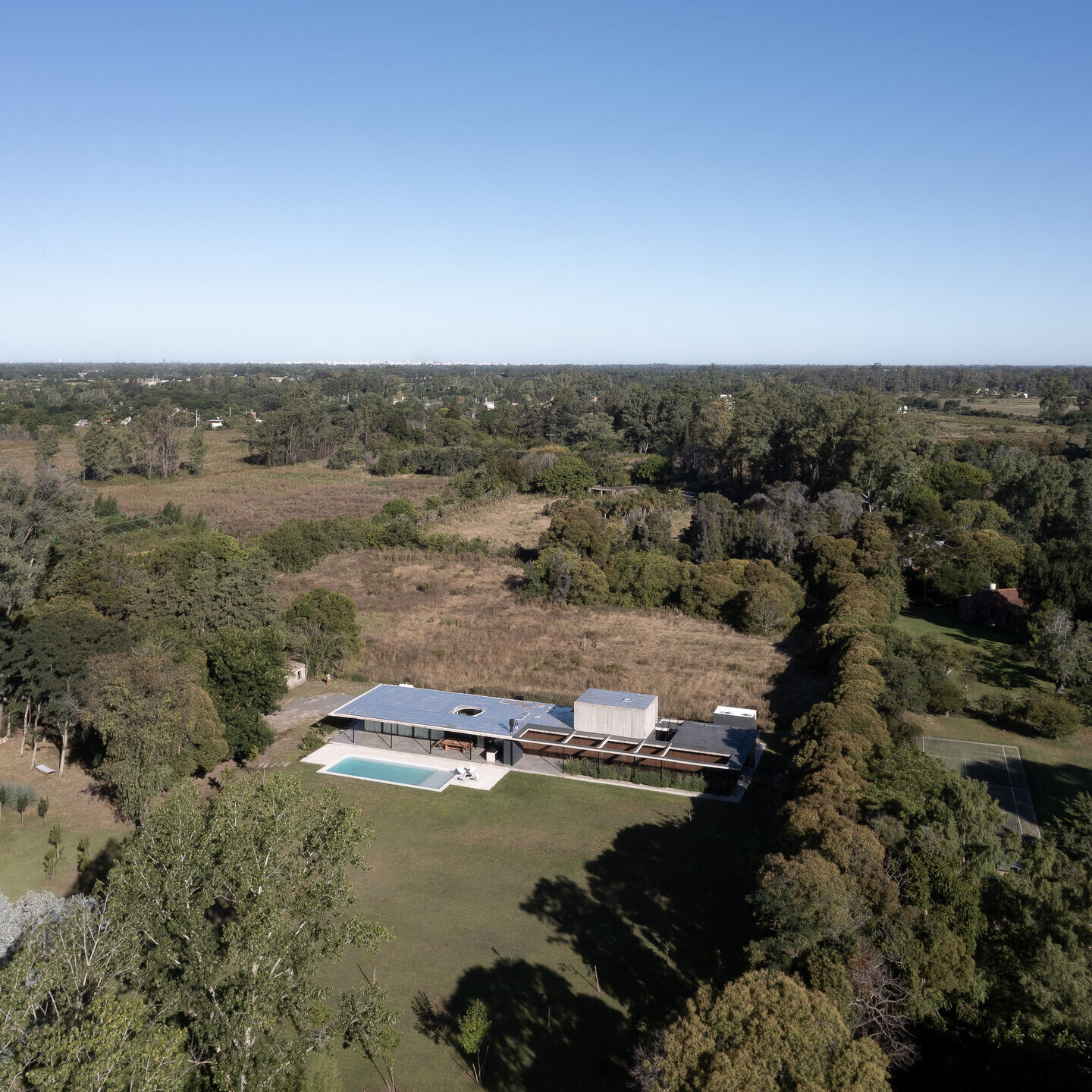
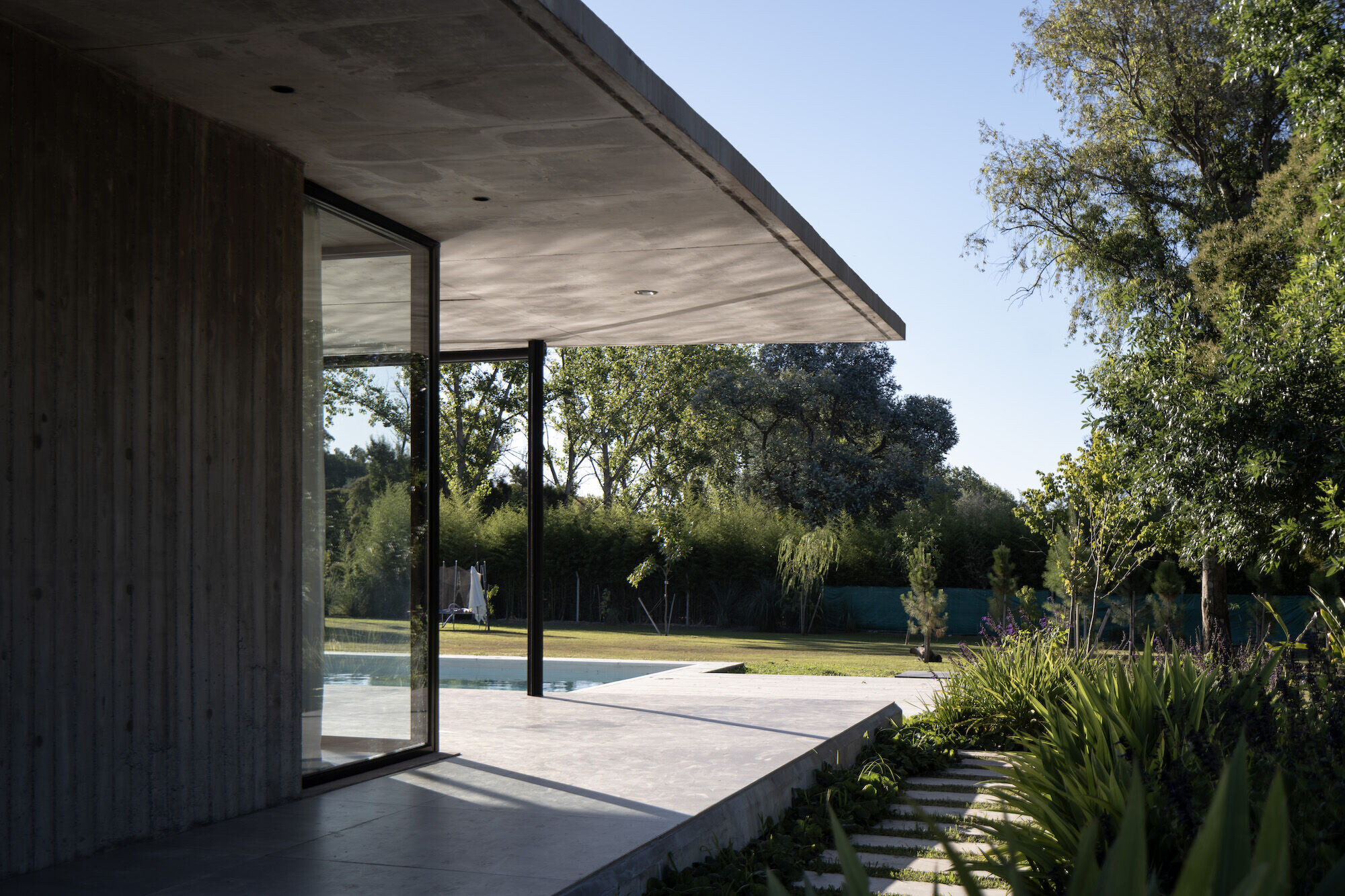
With low maintenance materials, the aim is to give identityto a home for a growing family. Exposed Concrete, Wood and Glass Due to the qualities of the terrainand the orientation, it was thought of as a house thatrests on the ground and blends in with theenvironment due to its prolonged shape in theterrain. It is oriented and opens on its longitudinalface towards the northwest taken by a large eavesthat connects it from end to end and linking it to theterrain both visually and in use.
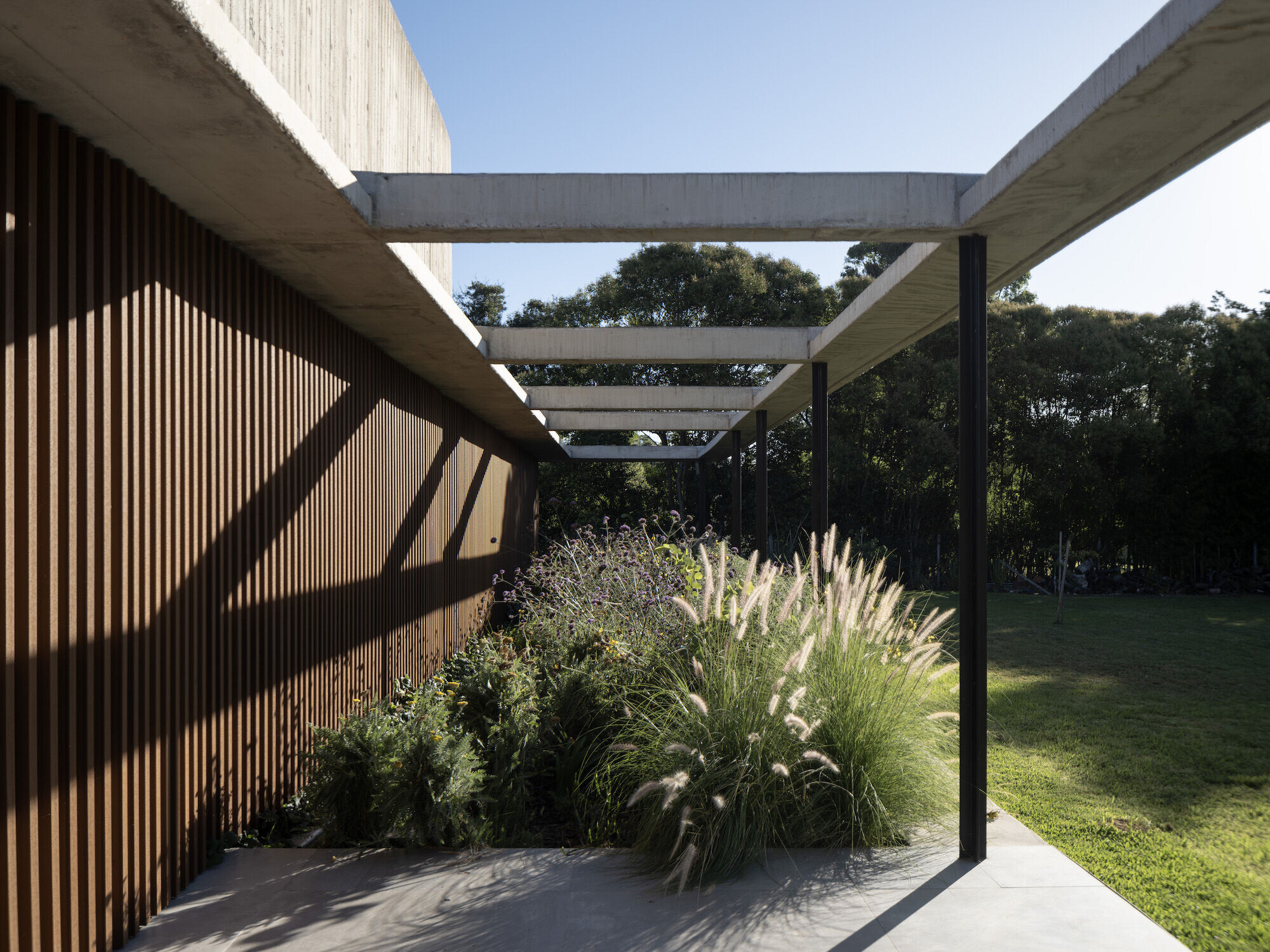
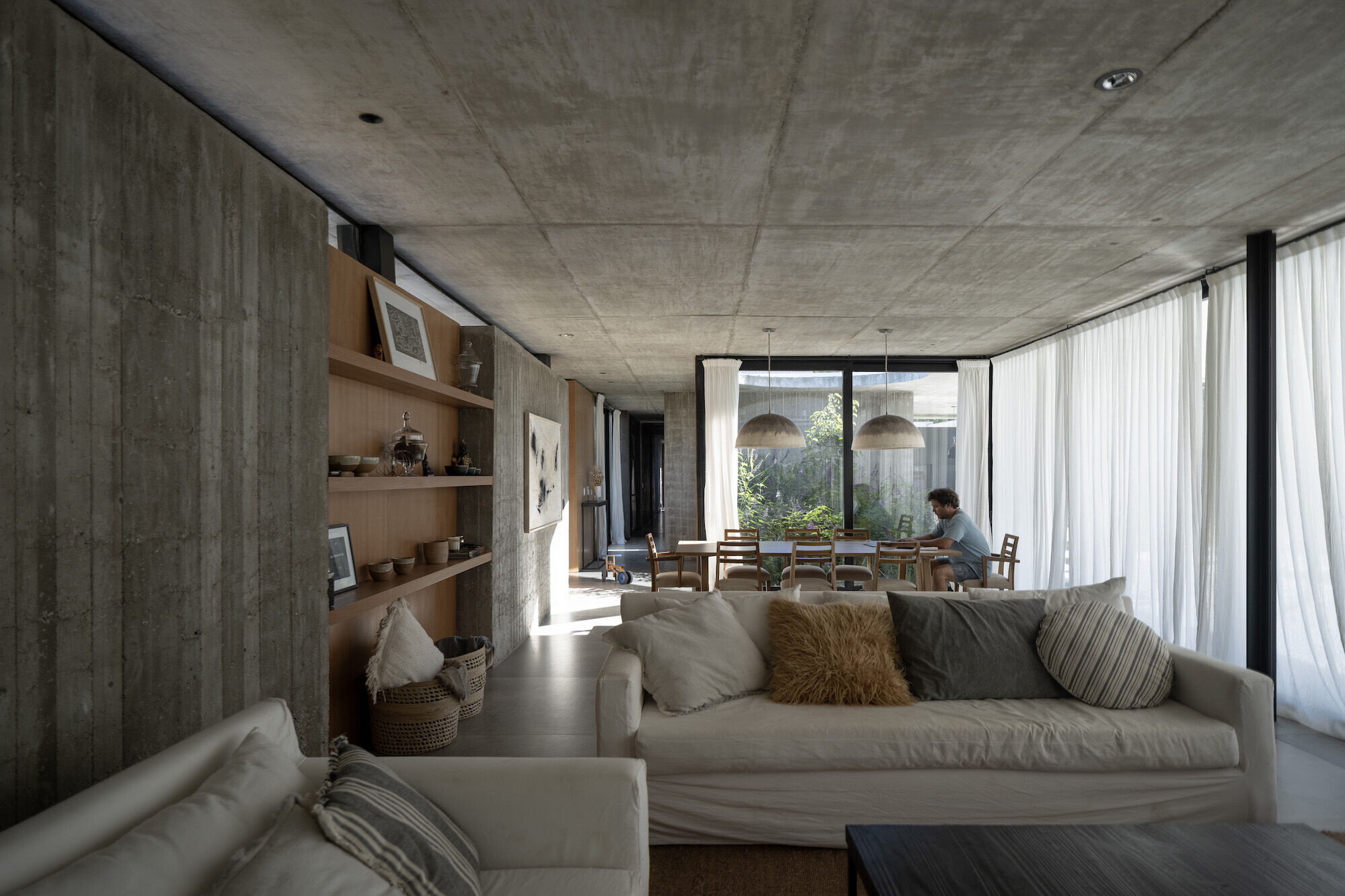
In the public area of the house the eaves function asa gallery, while in the private area this eaves isemptied to form a large flowerbed at the exit of thebedrooms, providing them with greater privacy. Thesoutheast face is closed by taking the main accessand stacking services. The longitudinality of thehouse links the public and private sectors through along corridor that is cut by patios and skylights. As alandmark, the study or office is projected, or in thiscase guest bedroom on the upper floor cutting withthe longitudinal of the house. All the spaces of thehouse are in direct relation to a semi-covered patio, providing them with visuals, windows, and windows. cross lighting and natural lighting.
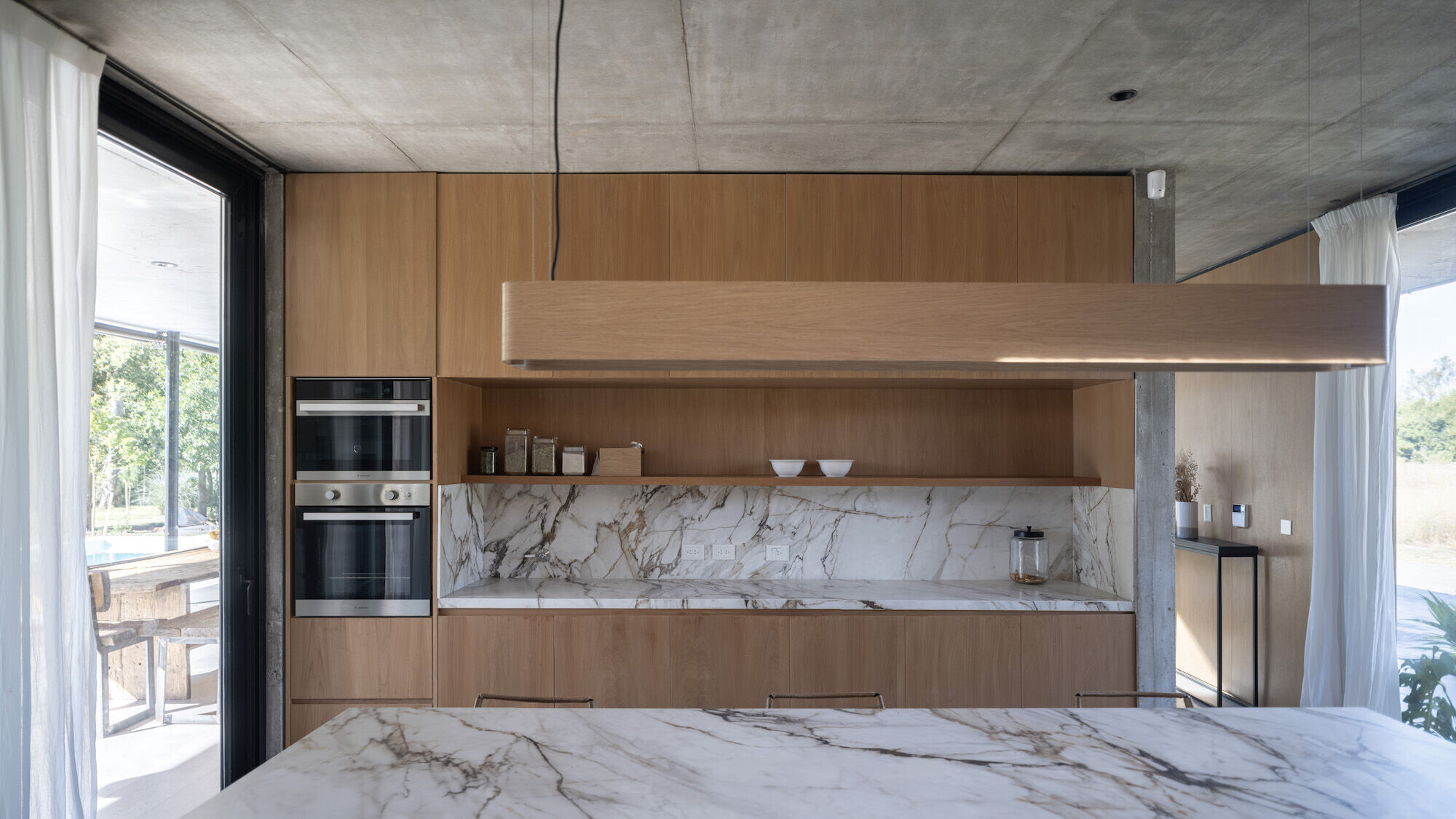
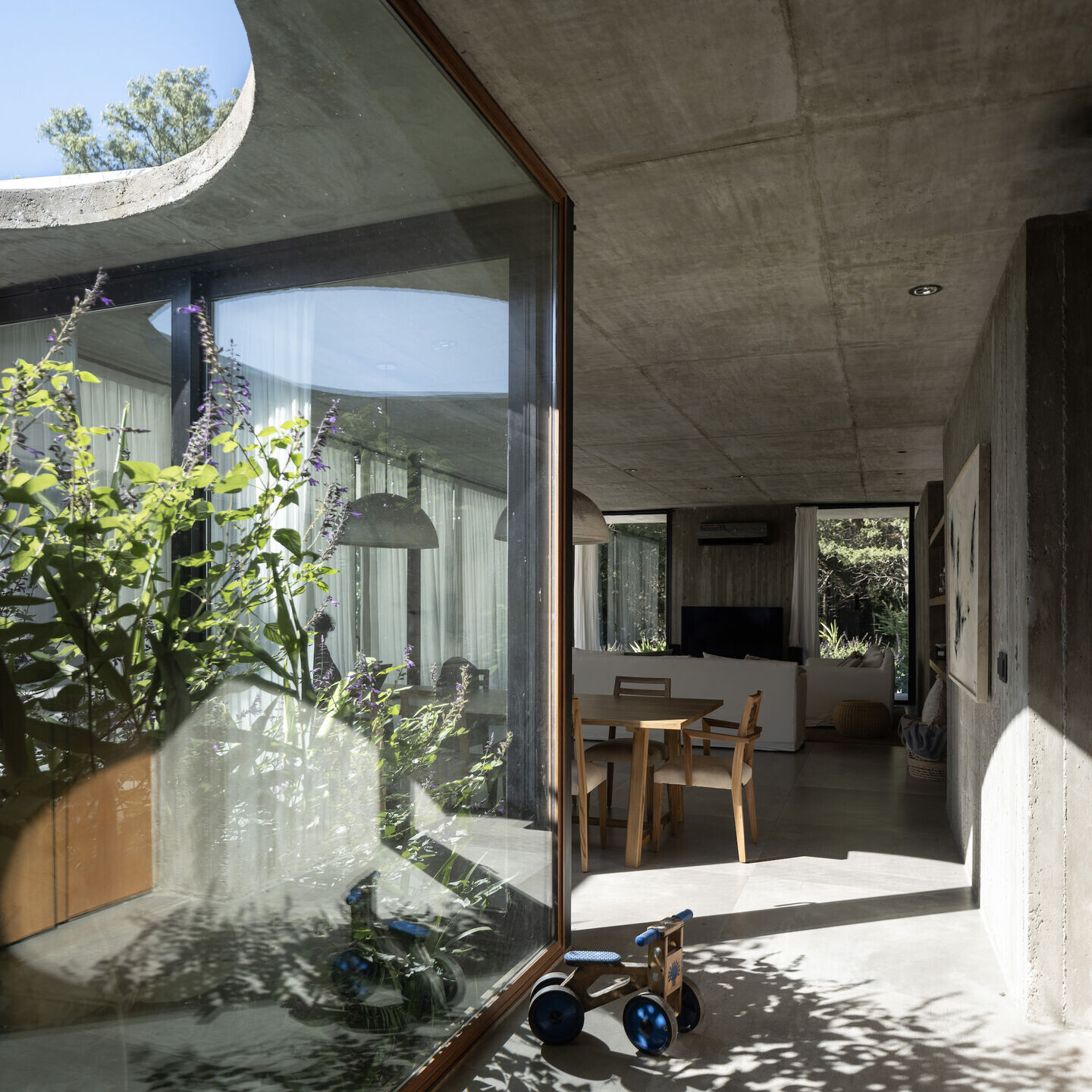
Team:
Architects: Felipe Gonzalez Arzac
Photographer: Javier Agustin Rojas
