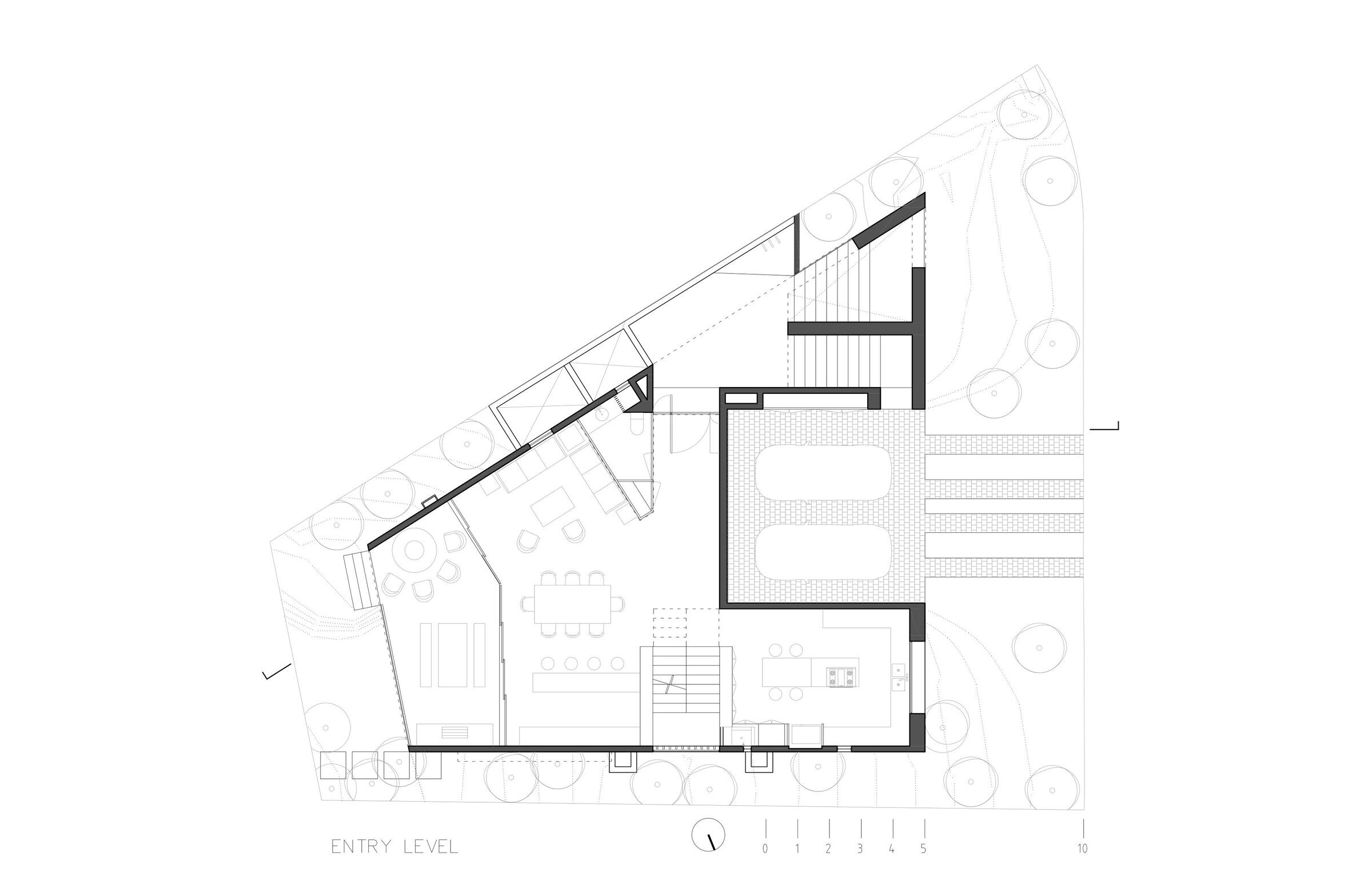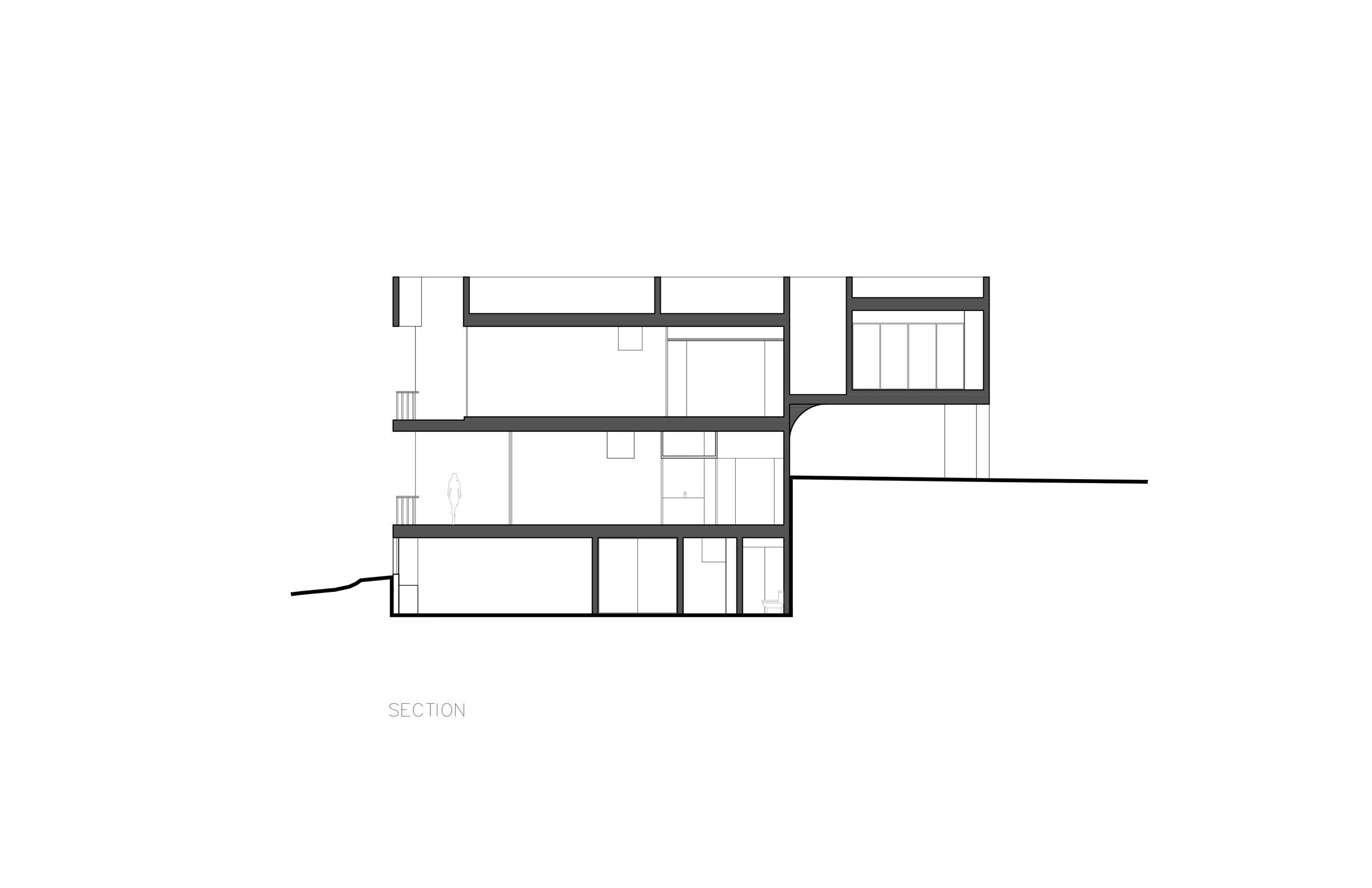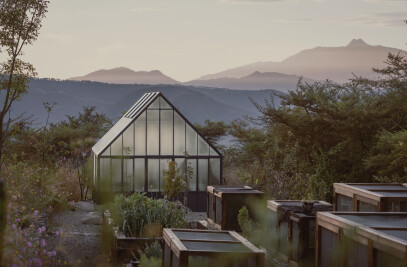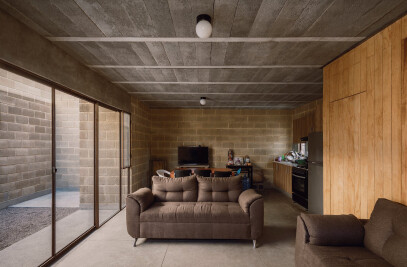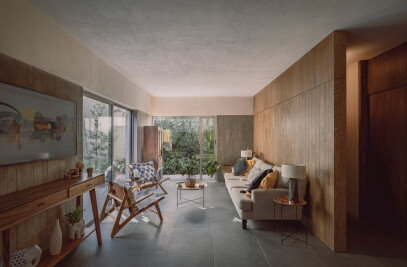The house is located in a subdivision inside a natural forested area. The property has neighbors on each side barely three meters apart, while the rear side is next to an oak tree reservation where the view is narrowed only a few meters away because of the trunks and canopies’ density.


The house is both a transitional space between the street-city and the forest, and a place-refuge from both.
Hence the emphasis on the entry experience, to leave behind so that the foyer and the murmur of water welcome us.
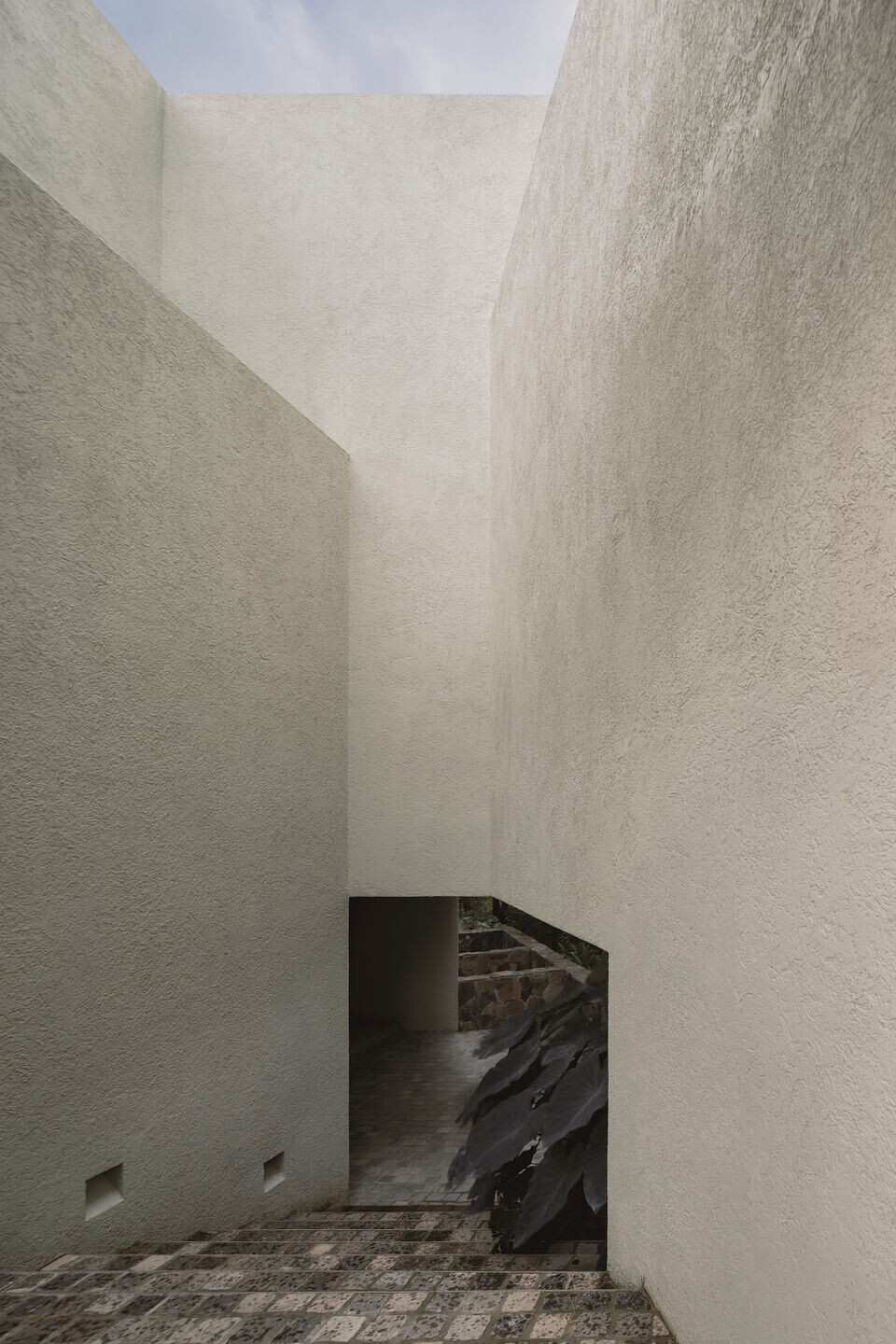
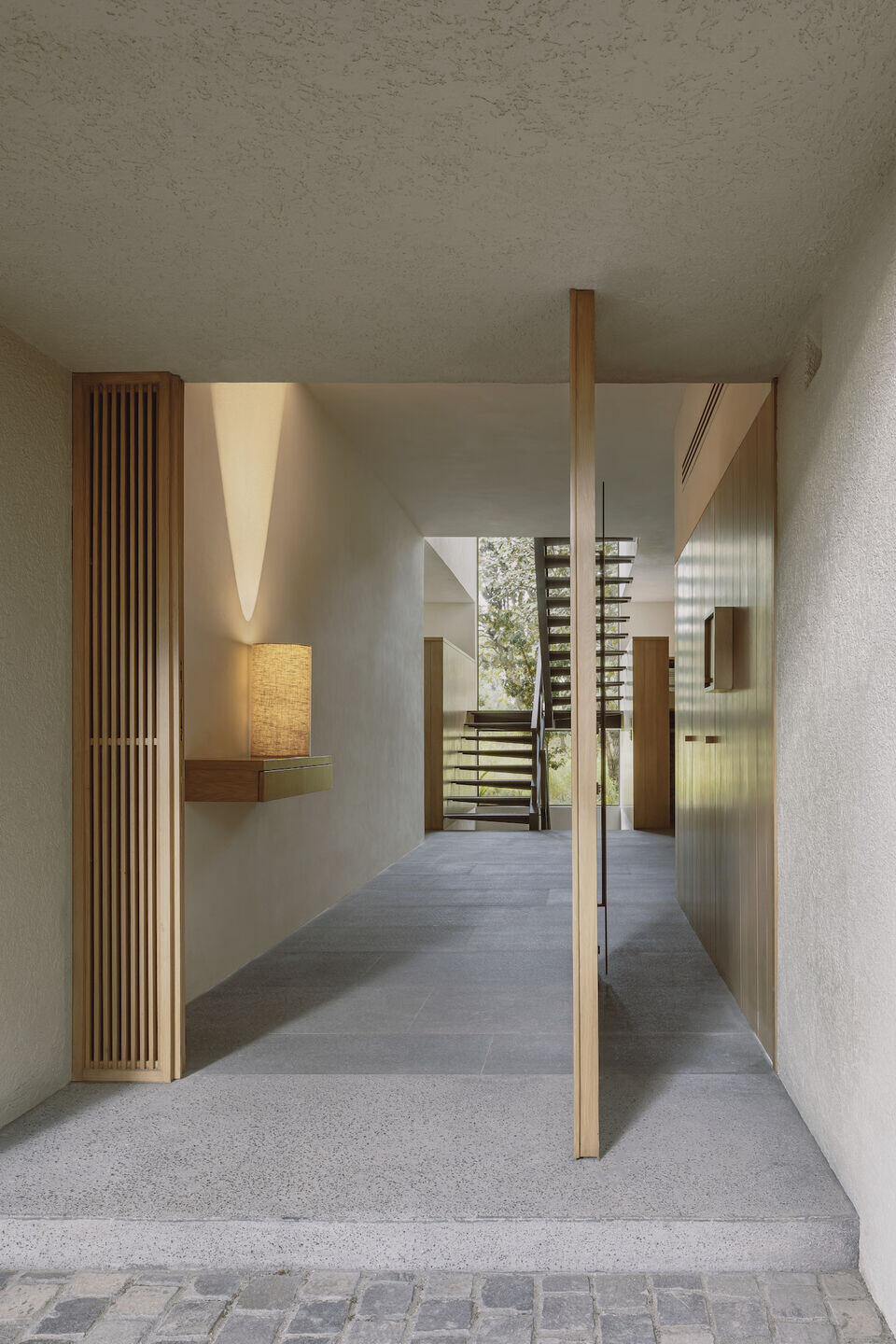
Crossing the door’s threshold, a vestibule faces the staircase that leads to the basement and upper floor, three steps beyond, the living room and dining area is opened to the right with a straight clear view to the forest. The master bedroom and bathroom share the same view, the same ‘bring the forest inside’.
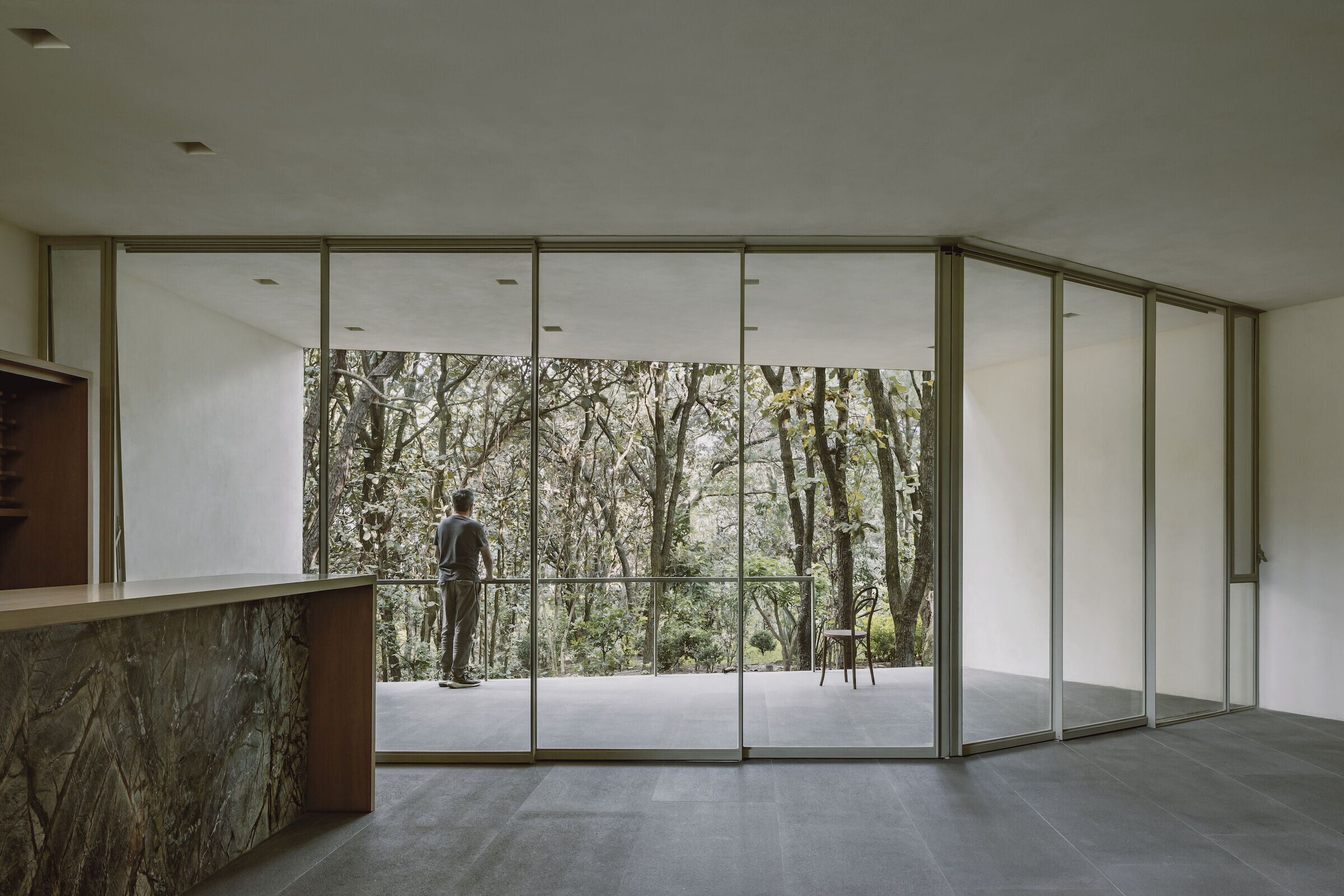
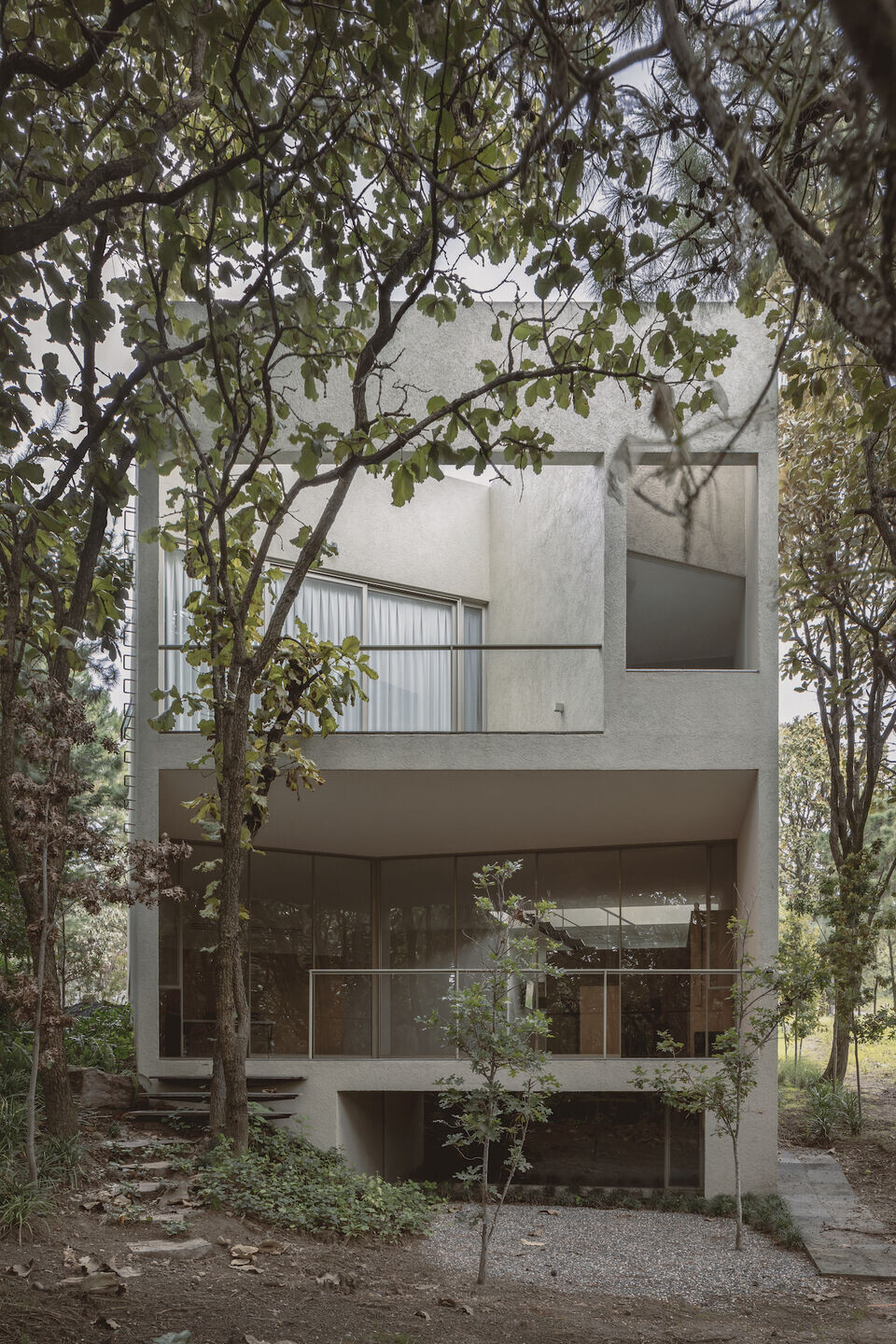
Two more bedrooms that inhabit the upper floor of the main façade are opened laterally to the exterior through semi-closed courtyards so that the volume is as least perforated as possible.
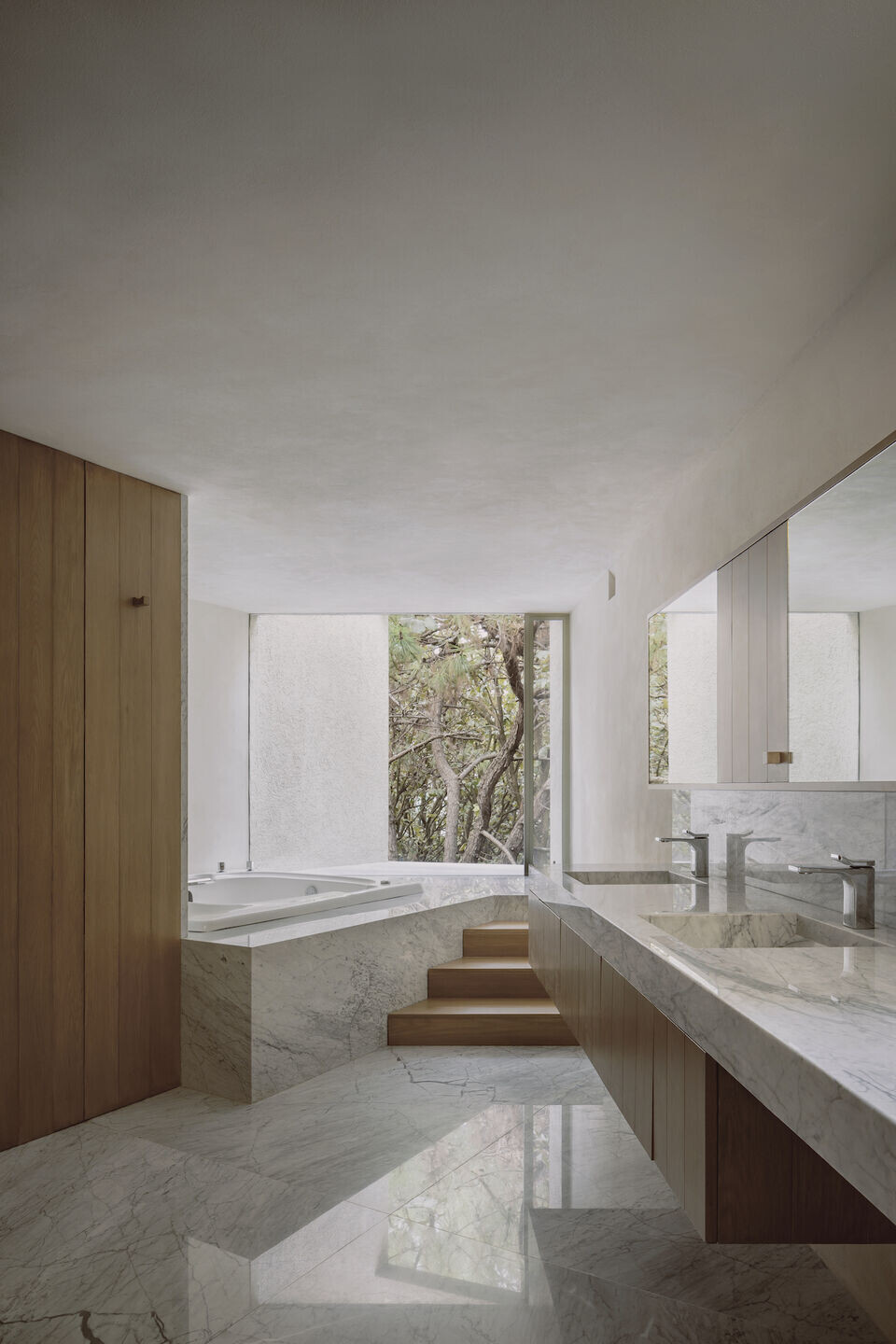

The house occupies all the lot and adopts its triangular shape. It is proposed as a carved volume to give place to the openings and transition courtyards between the interior and exterior. It is built of only one material, looking for a calm integration with the landscape.
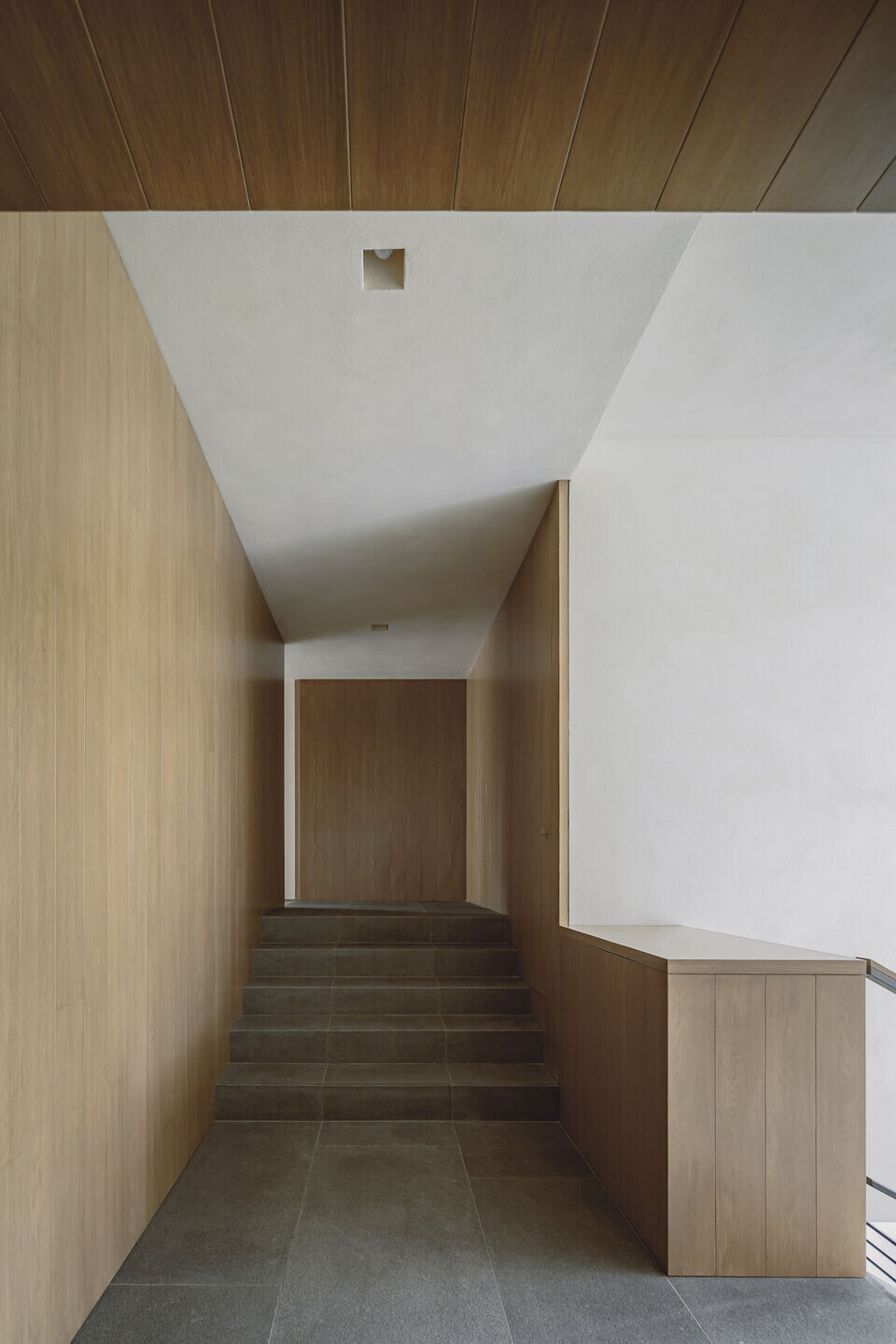

Team:
Architects: COA arquitectura
Arq. Francisco Gutiérrez Peregrina
Construction: Miguel Castro, Fabrica
Collaborators: Arq. Patricia Enríquez Cortés; Arq. Diana Quiroz Chávez; Mtro. Román Valencia; Arq. Juan Pablo Pérez; Arq. Diego Malo
Structural Engineer: CEROMOTION, Ing. Juan Jesús Aguirre
Photography: César Béjar Studio
