The project consisted in a building with a ground floor and two upper levels in order to accommodate three apartments, a six-car parking lot and a roof garden.
A steel entry portico was proposed at the street level, detached from the main volume, to access a vegetated patio and find in it the entrance to the building for both, the people who access the building from the street and the people who enter through the carport.
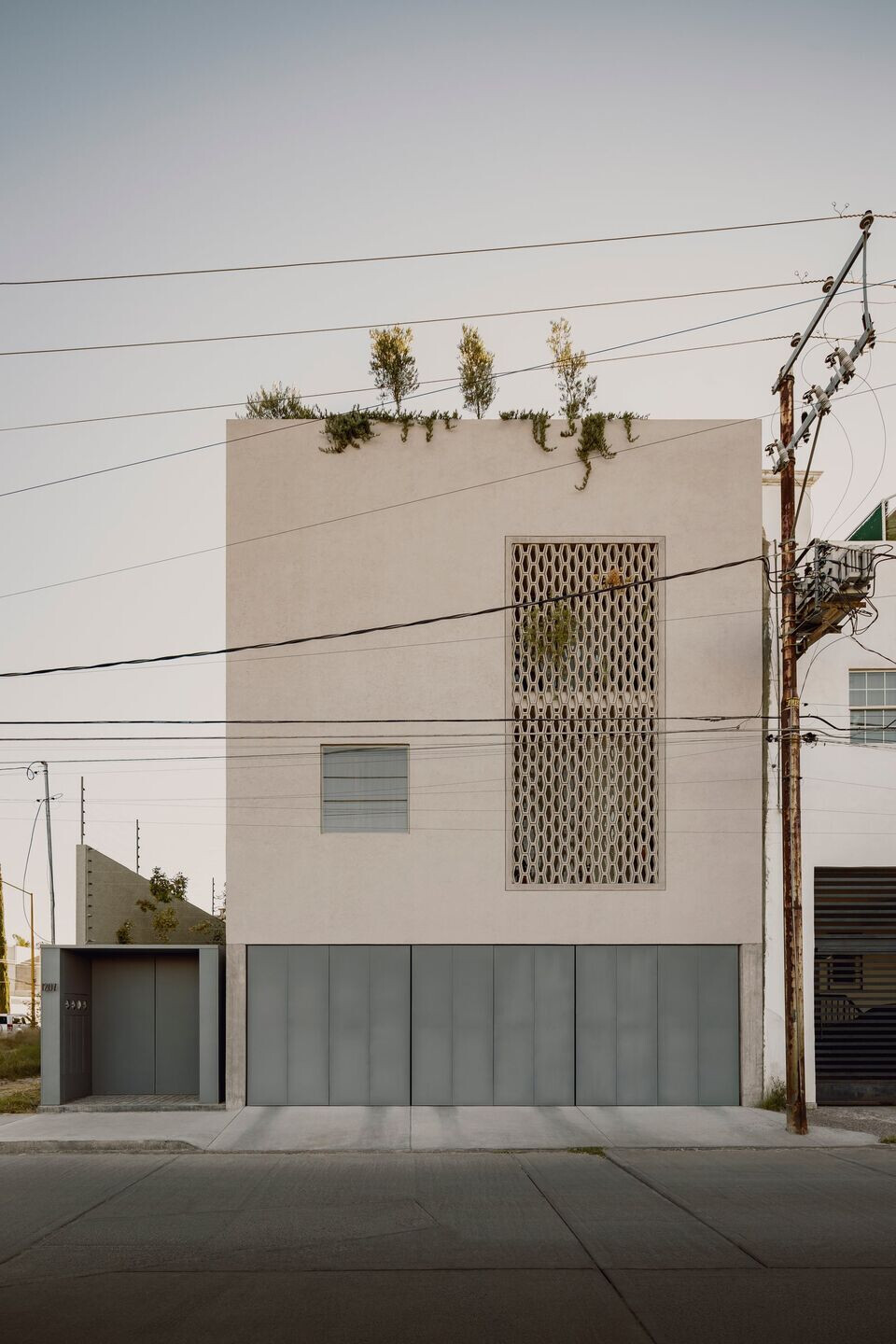
At the back of the patio another similar steel portico gives entrance to the first apartment and in the volume the portico opens to the staircase.
Looking for the largest number of square meters, the building occupies all the plat except for the lateral and back setbacks proposing diverse spatiality working through sections. In this way the apartments are set in a puzzle manner between the three floors looking for each one of them to have its own attractions.
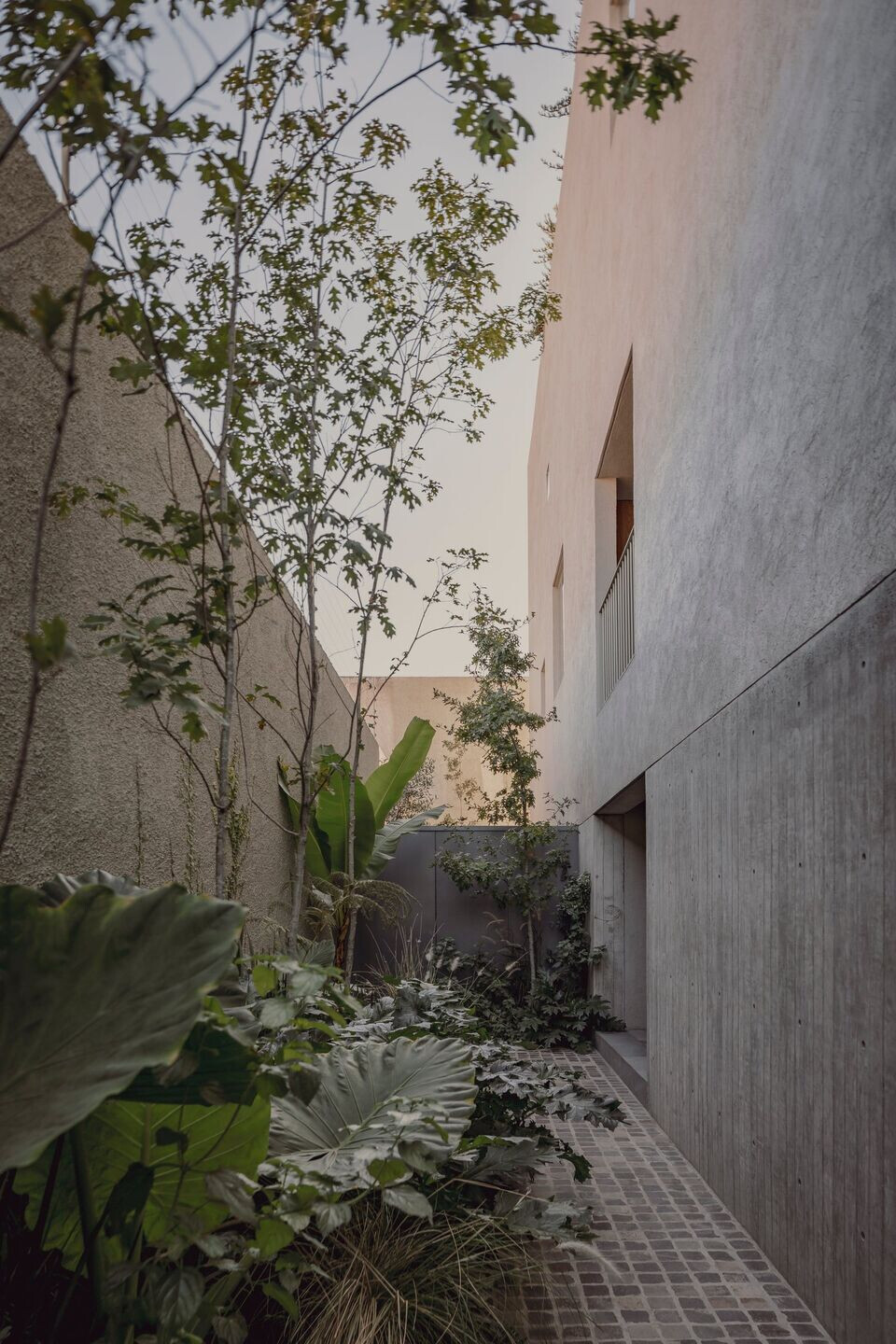
The first apartment appropriates a part of the lateral and back setbacks occupying some of the ground floor and part of the first level in order to accommodate two bedrooms and a bathroom.
The second apartment encompasses the front part of the first level and a fragment of the second level with a doble height living room.
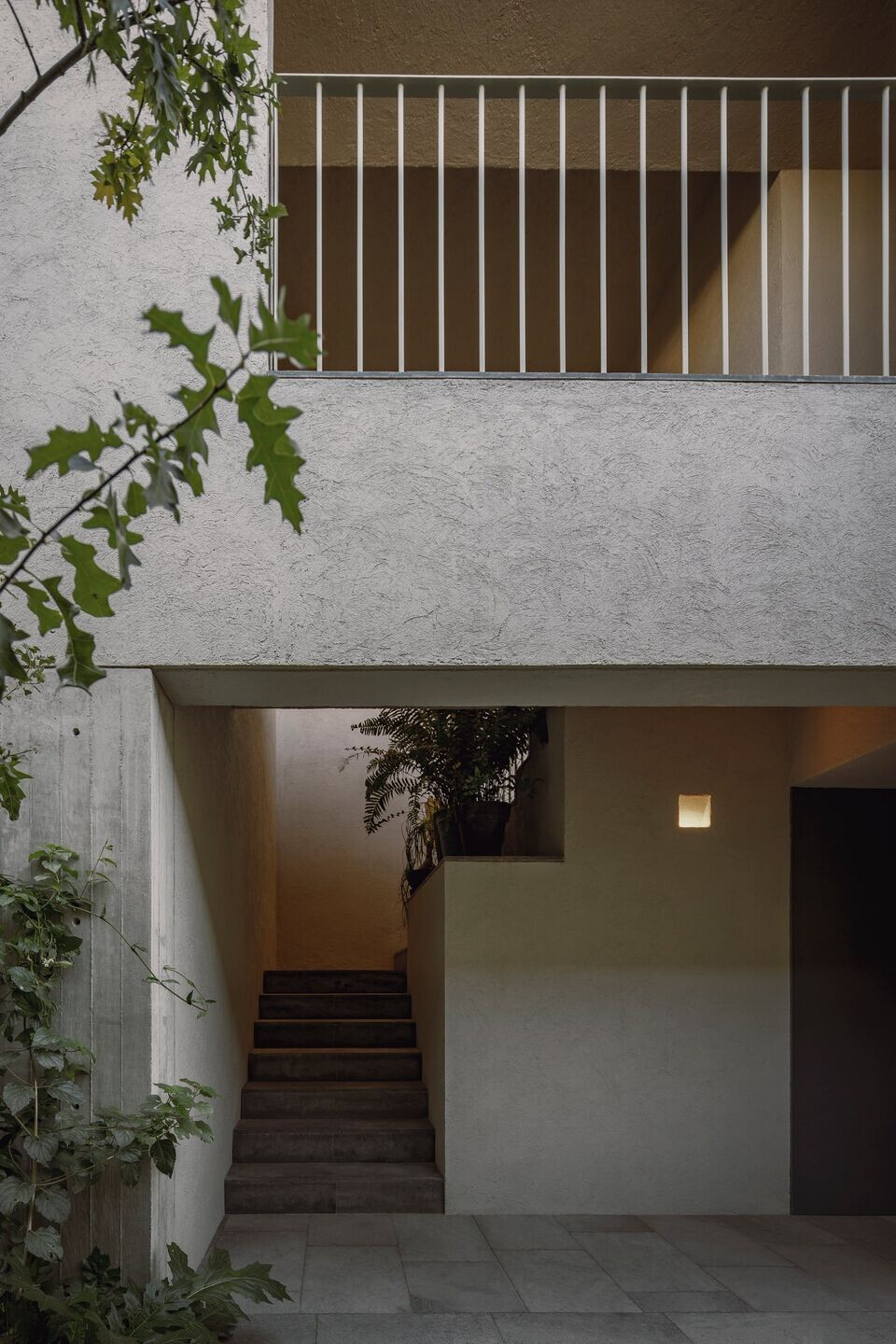
The third apartment is accessed by a doble height drawing room located on the first level where there is also a studio and the guest bathroom. The rest is developed on the second level.
The social area opens to the north to a terrace from where there is access to the roof garden by a spiral staircase.
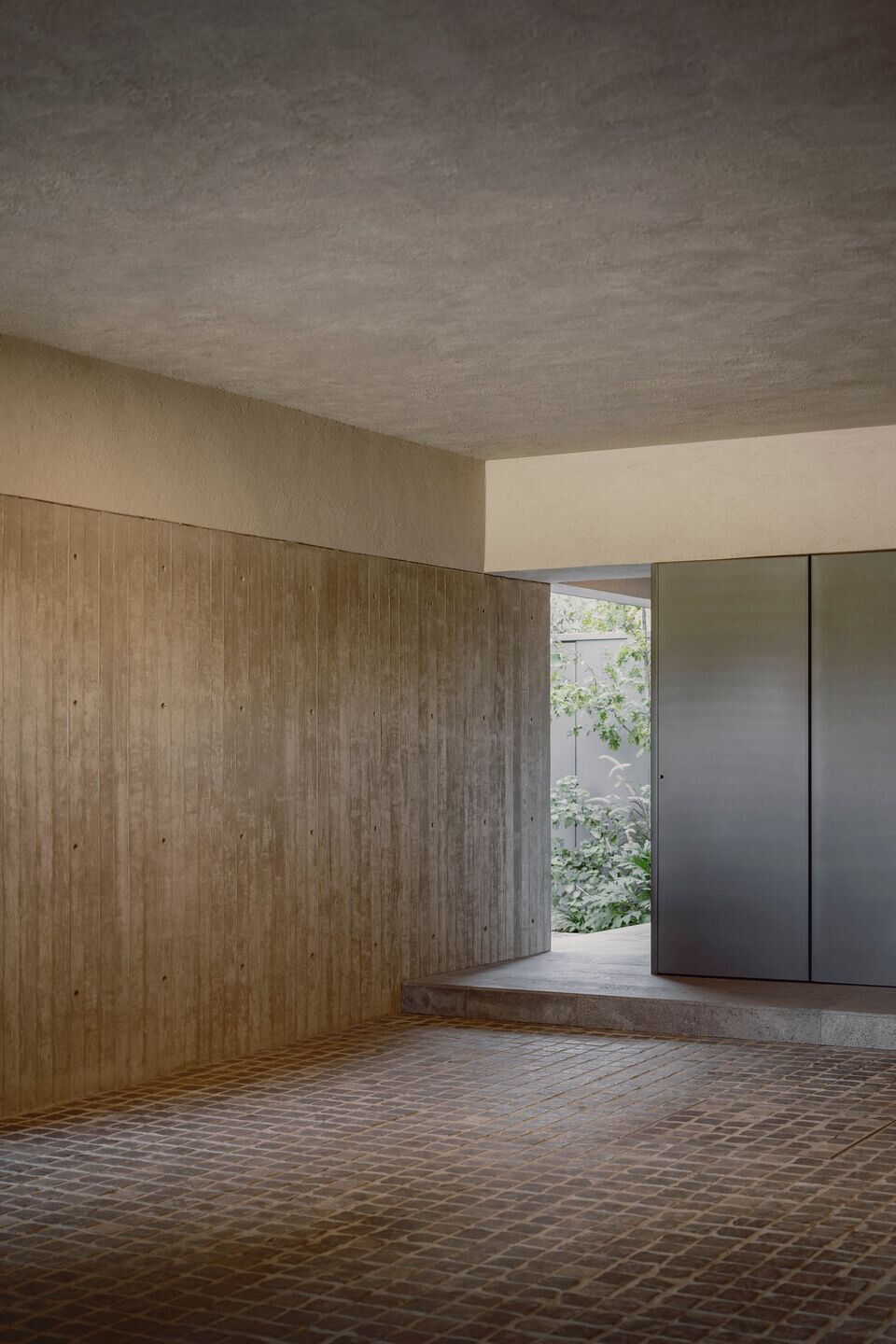
The building is thought as a perforated box rested over an apparent concrete base which apports character to the carport and lateral setback. The rest of the volume is sand colored plaster that is emphasized with a jalcreto lattice to moderate the west sun in the façade which also has dry green steel window frames.
It is located in a colony of heterogeneous morphology, and in its sobriety and scale, aspires only to integrate as one more piece of the context.
Team:
Arq. Patricia Enriquez
Arq. Arturo Castro
Ing. Juan Jesús Aguirre
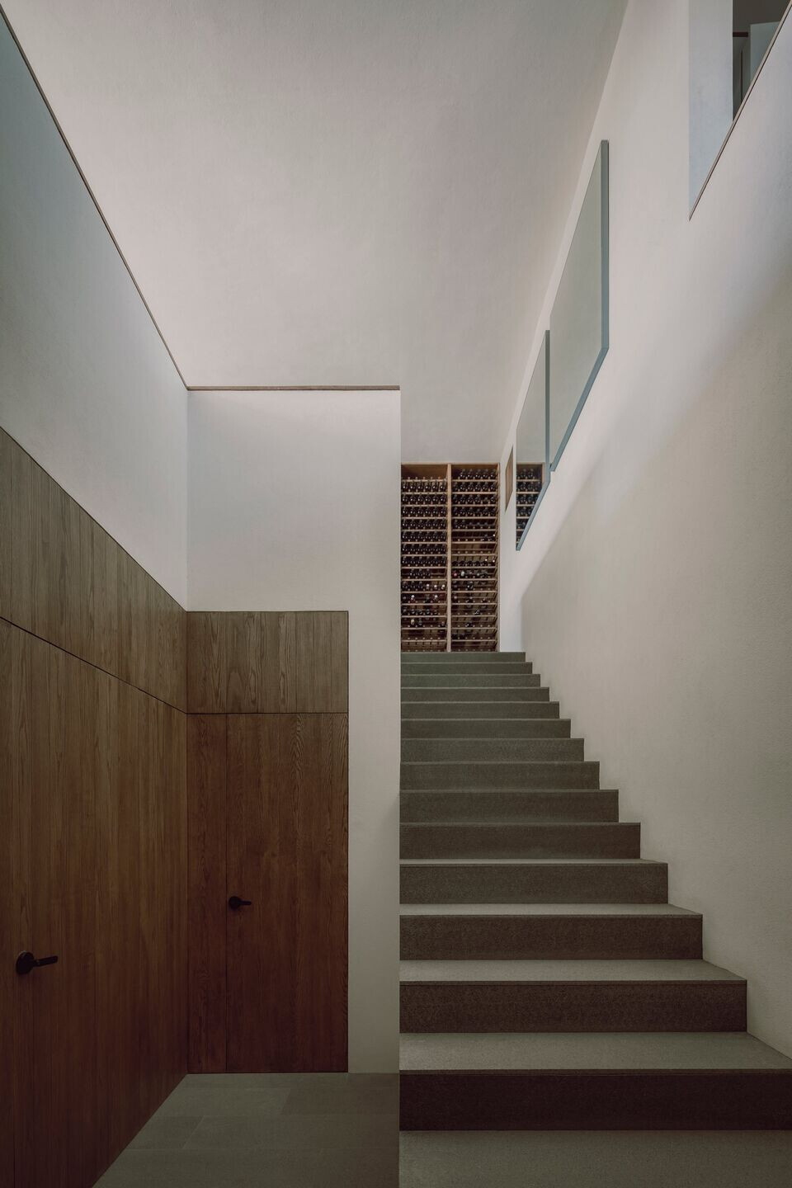
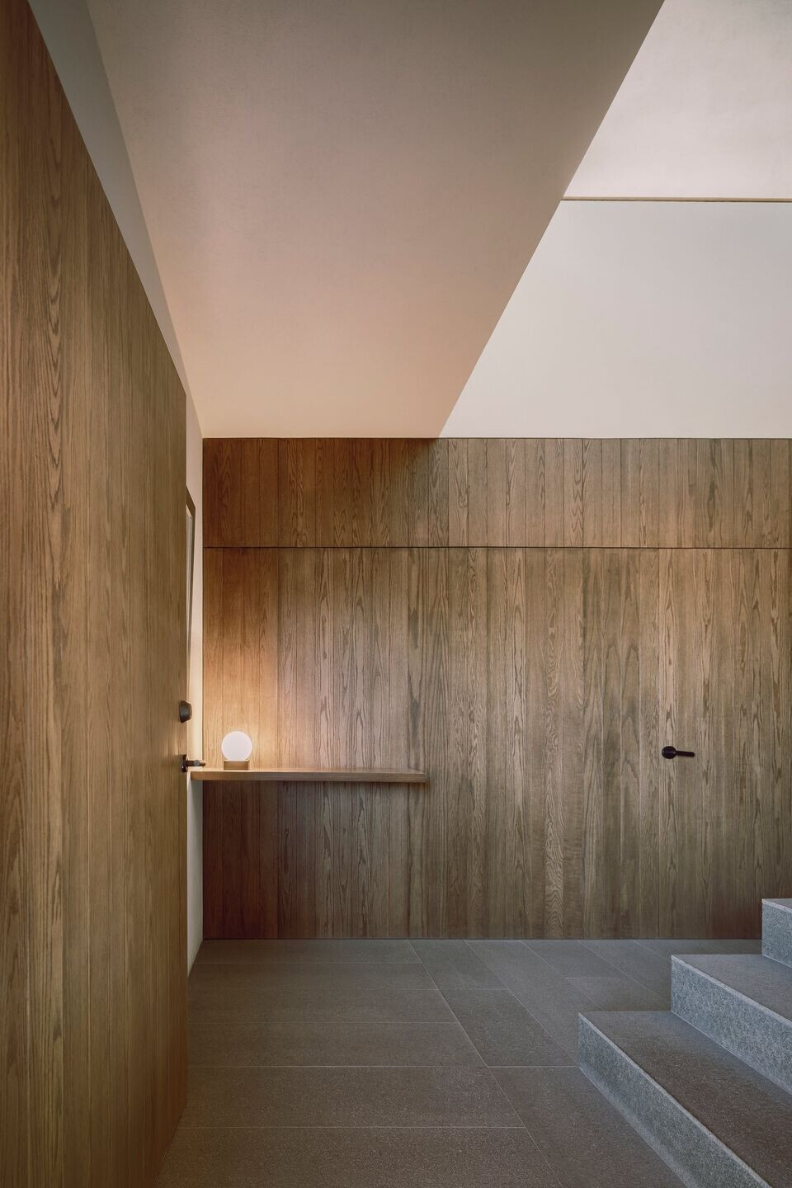
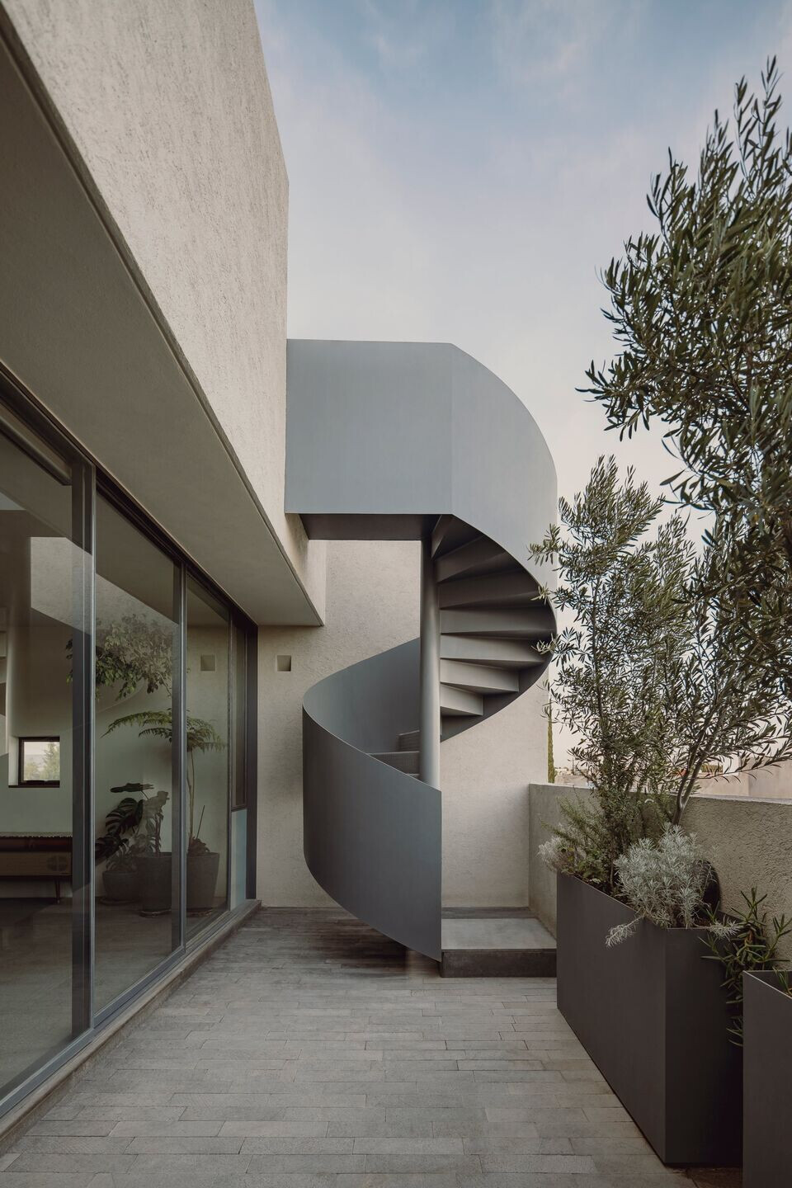
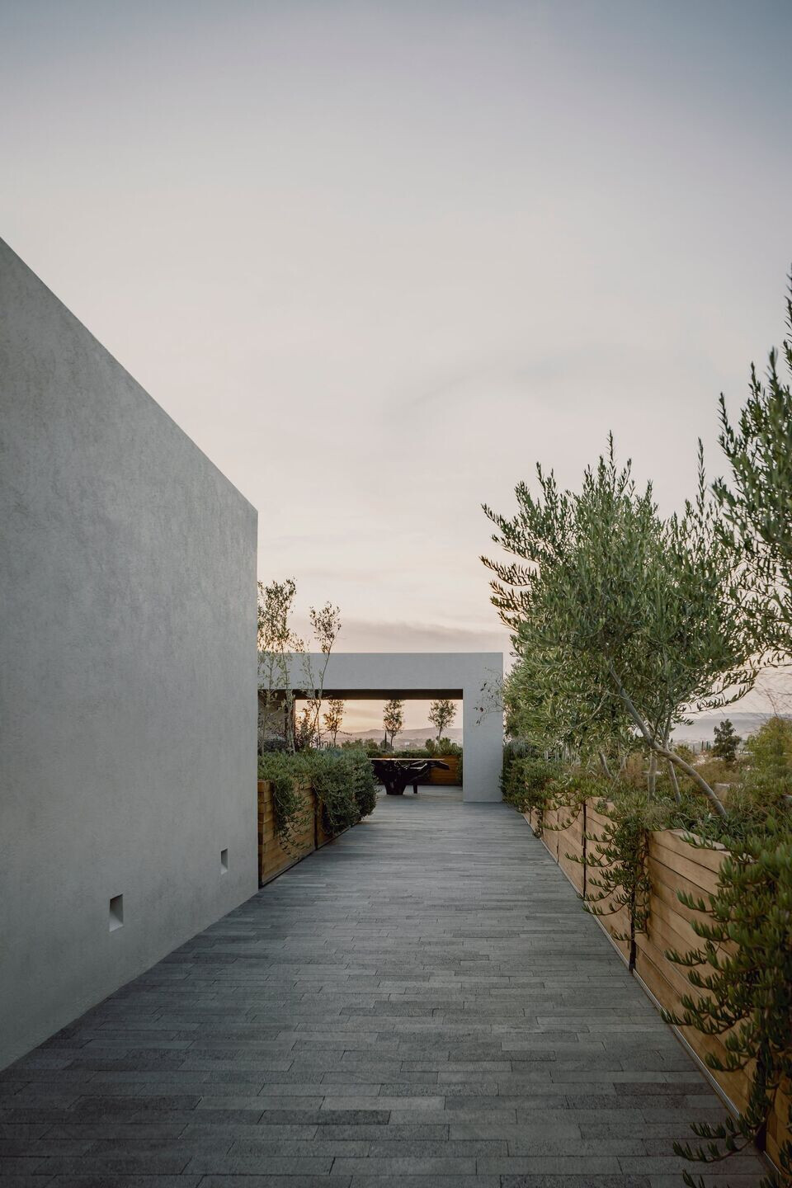
Material Used:
1. Facade cladding: Apparent Concrete, Sand colored plaster
2. Flooring: Volcanic Stone Floor, dark gray paving stone
3. Doors: Oak wood, steel cladding, steel frame sliders
4. Windows: Steel Frame Windows
5. Roofing: Light Concrete Roofing system
6. Interior lighting: Electrica Variedades, different brands































