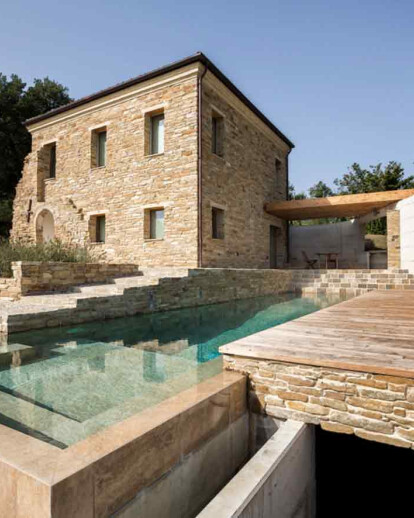This sandstone building, which dates back to 1674 b.c., has been modified several times during the years. After collapses, demolitions and restorations it is now the remaining portion of an ancient building in the countryside which was much bigger than now, about twice the current size. After reaching unstable static conditions, it almost completely collapsed between the years 2007 – 2008, making it practically impossible for preservative restoration. The question was “ how to store the result of centuries of history without erasing all traces of the past ?” Invoking the philosophy of Ruskin, the architects have reached the decision that maintaining the entrance arch and the spur to its side could further delay the death of the building. The proposed restoration aimed to keep the original aspect and materials: stoneworks, floors and roof made of wood and bricks, unchanged volume and profile of the building. The internal arrangement has been totally revised. The entrance to the house, built using the original arch, is characterized by a full-height space which linking together the living room at the ground floor, the kitchen, the dining room and the sleeping area. The upper floor is instead characterized by the bathroom with ancient oak panels and stands on a volume of its own, attracting the eyes of people who are at the ground floor. All the services (laundry, heating, stairs) are delimited by two parallel walls which sustain the arches of the roof made of wood and steel. The infinity swimming pool has a dimension of 12mx3m and is placed near and parallel to the building, but at a lower height. The terrace steps made of stone lead directly into the water, where people may seat for the hydromassage zone. The swimming pool coating is made of gres, and its color, the same color of the stone steps, turns to a relaxing aquamarine when it is covered by water. The area outside the building has been realized trying to merge it with the surrounding nature: the natural slope of the terrain has not been modified and the paving, made of teak and stone, alternates with grass following the geometry of the building itself. The cure for small details, together with a balanced use of natural colors, makes the building hide in the nature, with each window resembling a painting of a beautiful landscape. The critical approach to the restoration, the insertion of new elements, the value of "ruin" and the original parts, they all allow to achieve the high quality of the final result, which is both historical and expressive at the same time.
Project Spotlight
Product Spotlight
News

Fernanda Canales designs tranquil “House for the Elderly” in Sonora, Mexico
Mexican architecture studio Fernanda Canales has designed a semi-open, circular community center for... More

Australia’s first solar-powered façade completed in Melbourne
Located in Melbourne, 550 Spencer is the first building in Australia to generate its own electricity... More

SPPARC completes restoration of former Victorian-era Army & Navy Cooperative Society warehouse
In the heart of Westminster, London, the London-based architectural studio SPPARC has restored and r... More

Green patination on Kyoto coffee stand is brought about using soy sauce and chemicals
Ryohei Tanaka of Japanese architectural firm G Architects Studio designed a bijou coffee stand in Ky... More

New building in Montreal by MU Architecture tells a tale of two facades
In Montreal, Quebec, Le Petit Laurent is a newly constructed residential and commercial building tha... More

RAMSA completes Georgetown University's McCourt School of Policy, featuring unique installations by Maya Lin
Located on Georgetown University's downtown Capital Campus, the McCourt School of Policy by Robert A... More

MVRDV-designed clubhouse in shipping container supports refugees through the power of sport
MVRDV has designed a modular and multi-functional sports club in a shipping container for Amsterdam-... More

Archello Awards 2025 expands with 'Unbuilt' project awards categories
Archello is excited to introduce a new set of twelve 'Unbuilt' project awards for the Archello Award... More





















