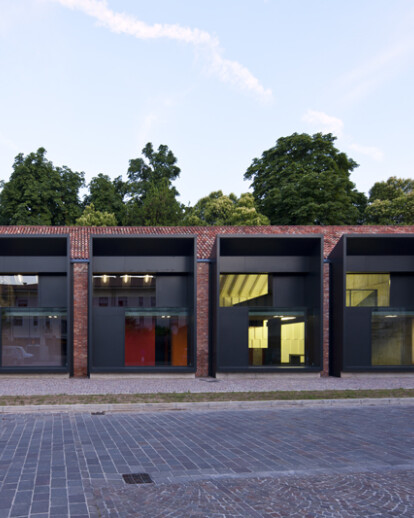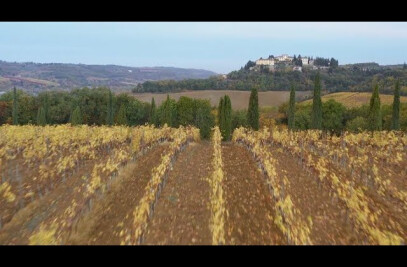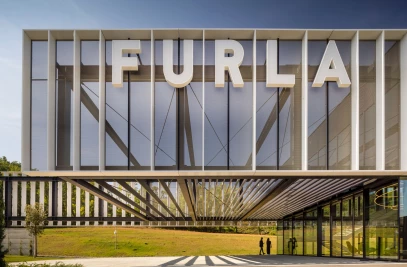The project deals with the construction of a new music hall in Cervignano del Friuli inside an existing building, which is then totally renovated and transformed. The new destination incorporates different functions related to several groups and associations and is meant to be used in different ways. The music hall includes areas for public gatherings and refreshment, rooms for music practice and teaching, exhibition, performances and conferences, as well as a recording studio. The project consists in creating two floors in the existing building. The extant brick structure will be preserved and reused to support the roof, while a new independent reinforced concrete volume will outline a new area inside the building, and guarantee soundproofing. The latter structure is composed of four volumes for the rehearsal rooms on the first floor, the only enclosed and independent areas in the two-storey volume. The saddle roof of wooden beams is rebuilt with a greater pitch and higher than the previous one. The first floor, partially opening onto the double-height ceiling, is occupied by a multipurpose hall seating 100 people. The main facade is completed by five large protruding floor-to-ceiling window frames, containing the glazed and blind panes on different horizontal and vertical plans, so that the town-facing front looks “deeper”.
Products Behind Projects
Product Spotlight
News

Fernanda Canales designs tranquil “House for the Elderly” in Sonora, Mexico
Mexican architecture studio Fernanda Canales has designed a semi-open, circular community center for... More

Australia’s first solar-powered façade completed in Melbourne
Located in Melbourne, 550 Spencer is the first building in Australia to generate its own electricity... More

SPPARC completes restoration of former Victorian-era Army & Navy Cooperative Society warehouse
In the heart of Westminster, London, the London-based architectural studio SPPARC has restored and r... More

Green patination on Kyoto coffee stand is brought about using soy sauce and chemicals
Ryohei Tanaka of Japanese architectural firm G Architects Studio designed a bijou coffee stand in Ky... More

New building in Montreal by MU Architecture tells a tale of two facades
In Montreal, Quebec, Le Petit Laurent is a newly constructed residential and commercial building tha... More

RAMSA completes Georgetown University's McCourt School of Policy, featuring unique installations by Maya Lin
Located on Georgetown University's downtown Capital Campus, the McCourt School of Policy by Robert A... More

MVRDV-designed clubhouse in shipping container supports refugees through the power of sport
MVRDV has designed a modular and multi-functional sports club in a shipping container for Amsterdam-... More

Archello Awards 2025 expands with 'Unbuilt' project awards categories
Archello is excited to introduce a new set of twelve 'Unbuilt' project awards for the Archello Award... More

























