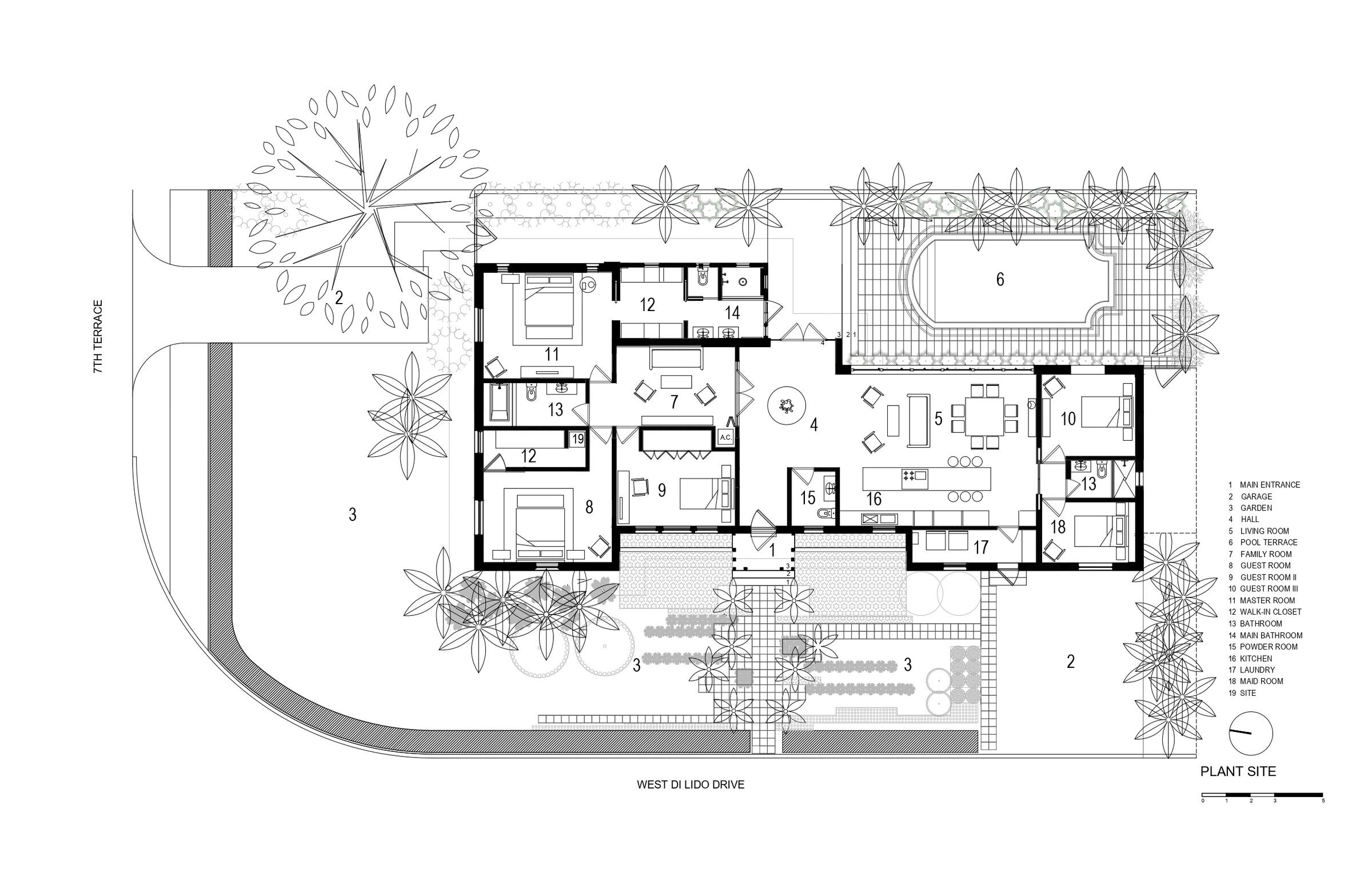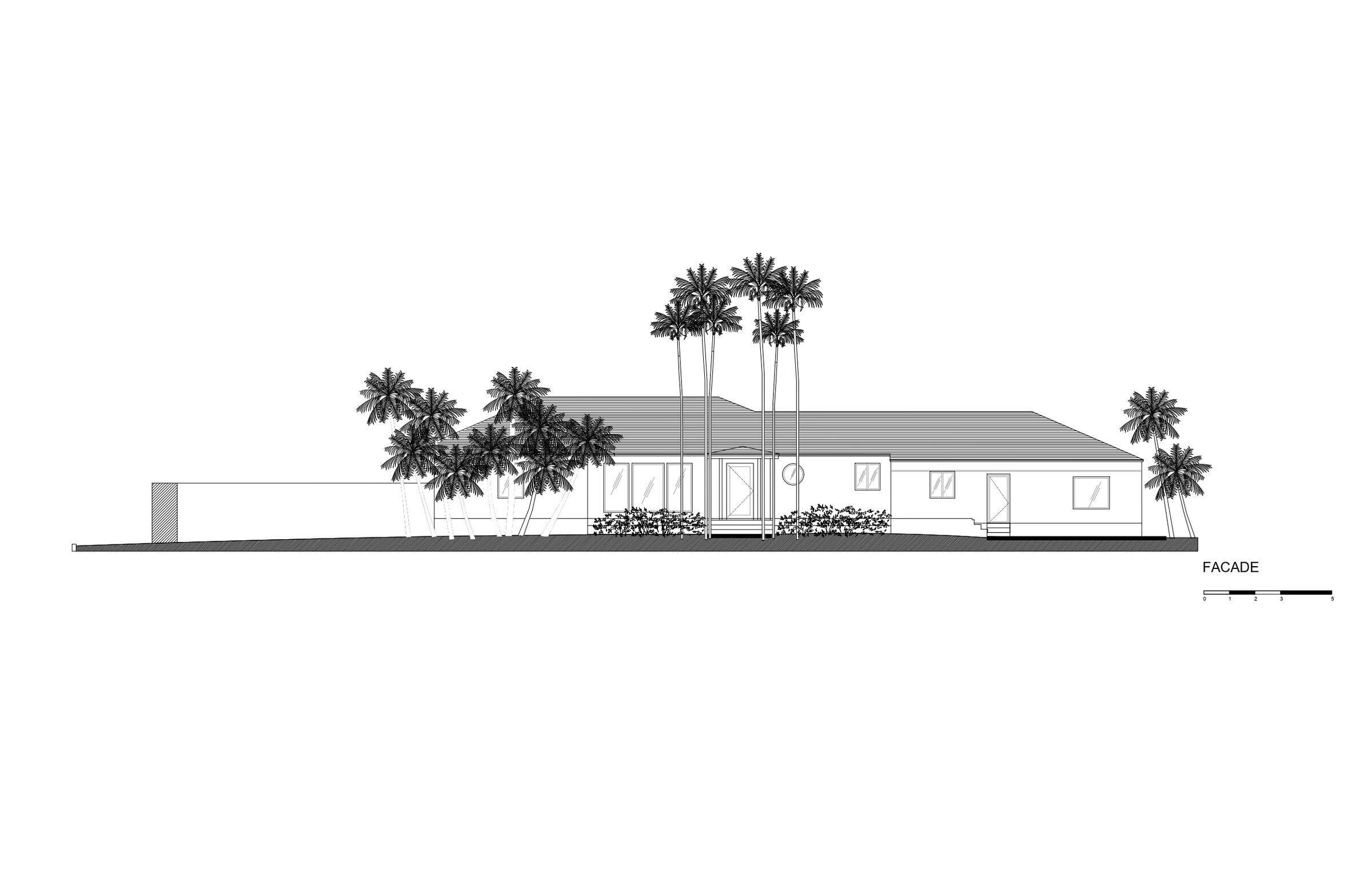Giving a new life to a structure that has lost its functionality is the challenge of the intervention of this beach house, not only to bring it out of its dilapidated state but to update its spatial composition to adapt it to the current lifestyle of young adults looking for a second home built in the forties of the twentieth century in Miami Beach.
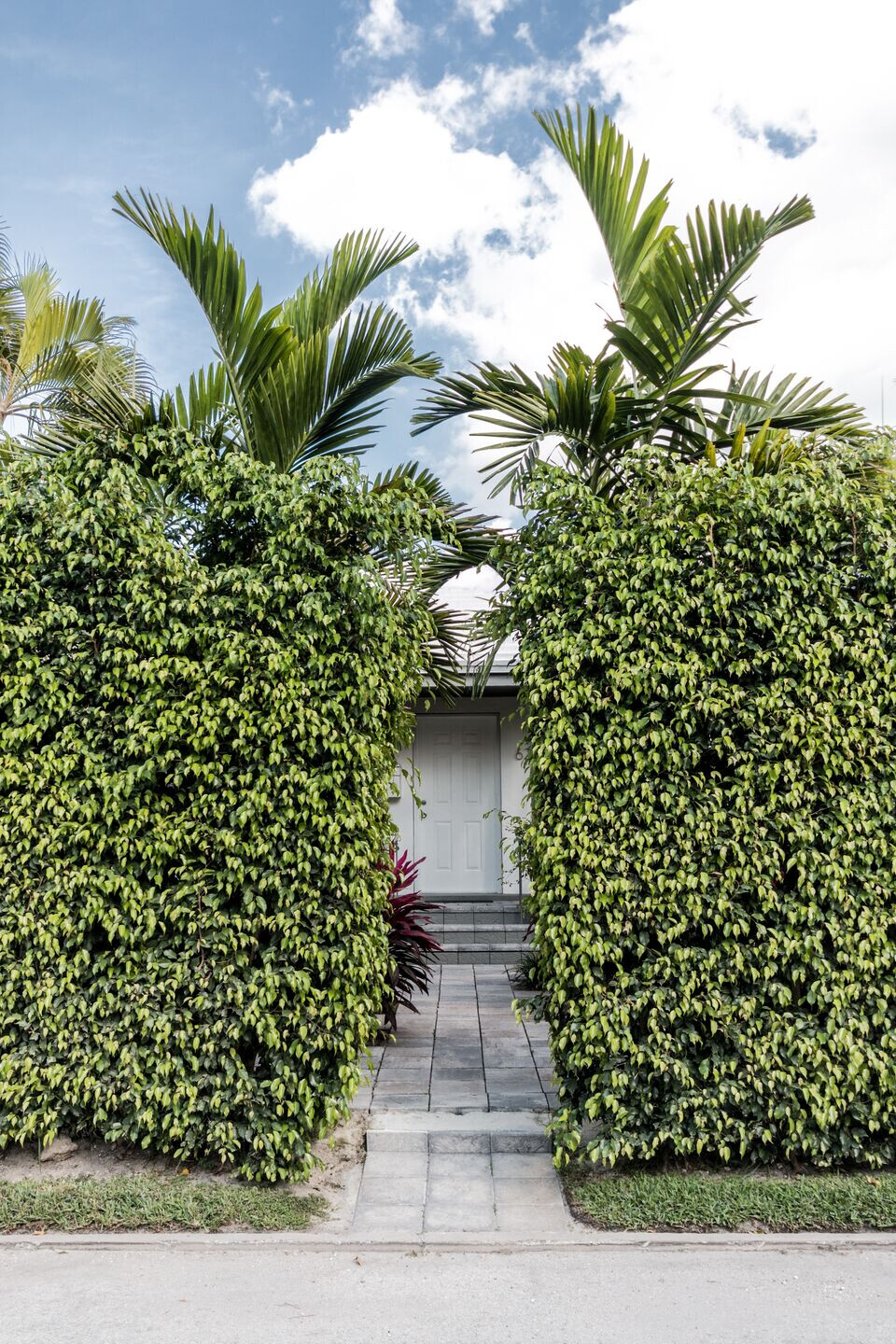
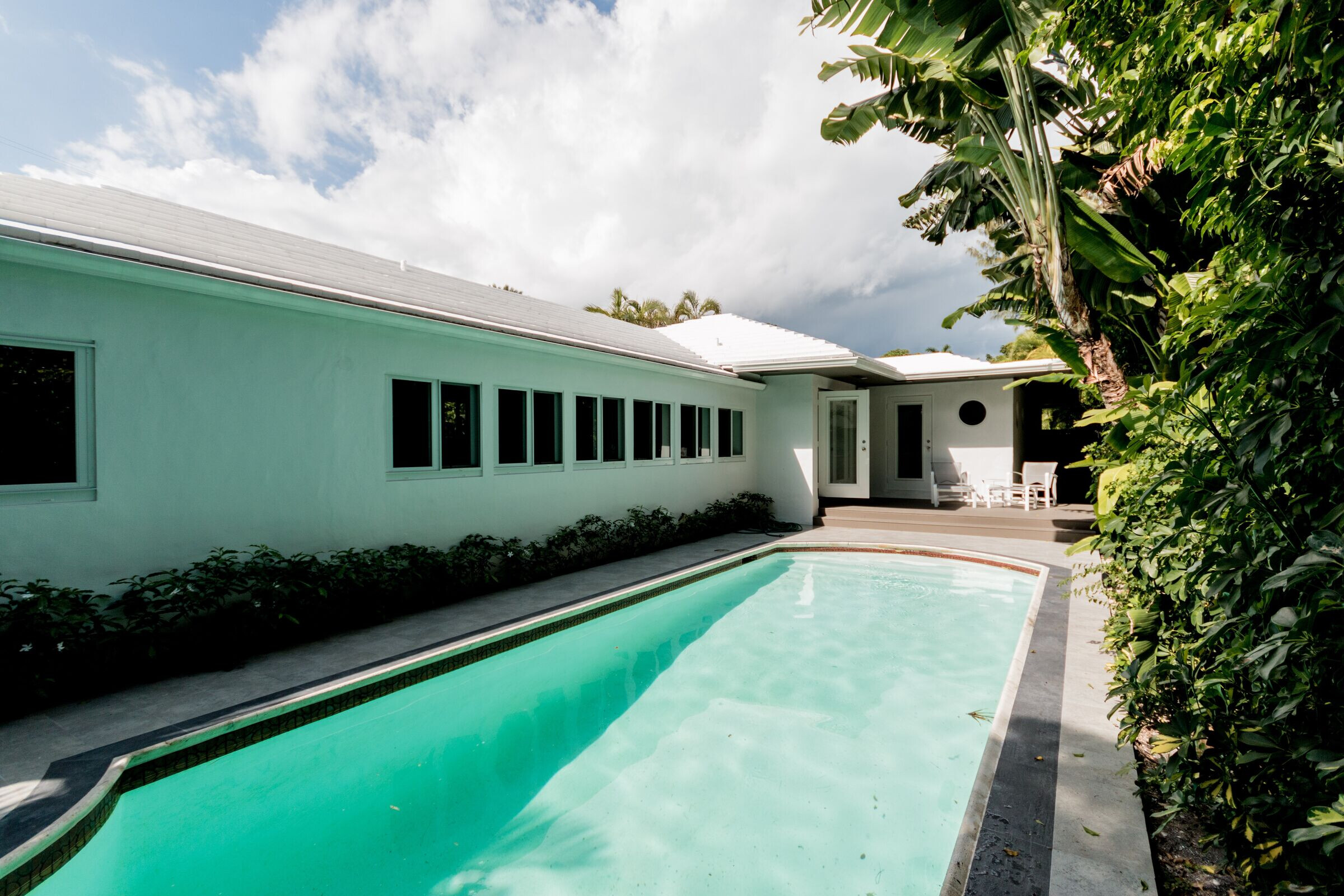
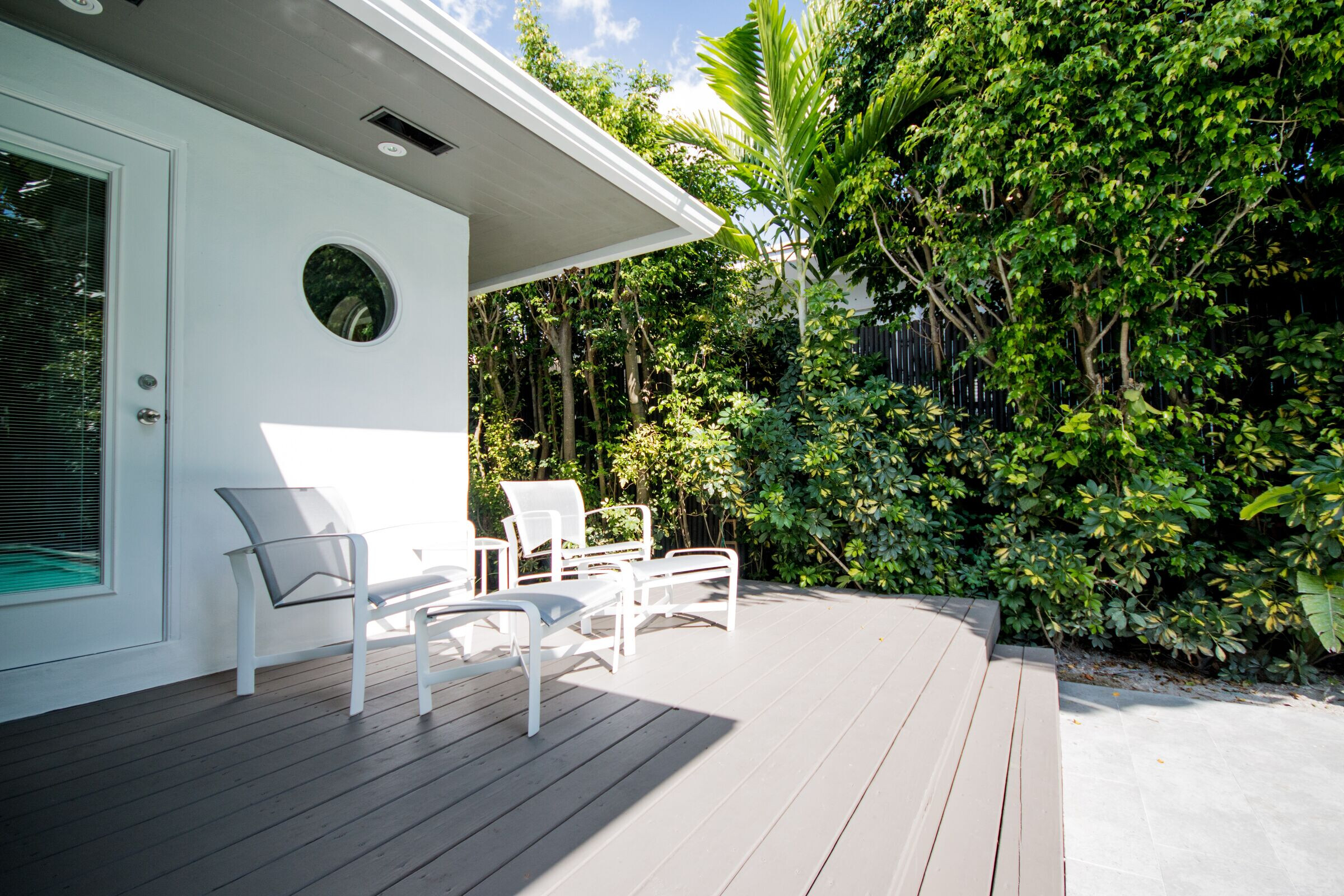
The intervention is based on two actions of opening and containing, opening the interior spaces and towards the gardens and containing with respect to the street. Inside, the social and service areas are rethought to merge into a free space, opening the room as a living space where multiple activities can be performed: meeting, study, leisure, music, contemplation and cooking.
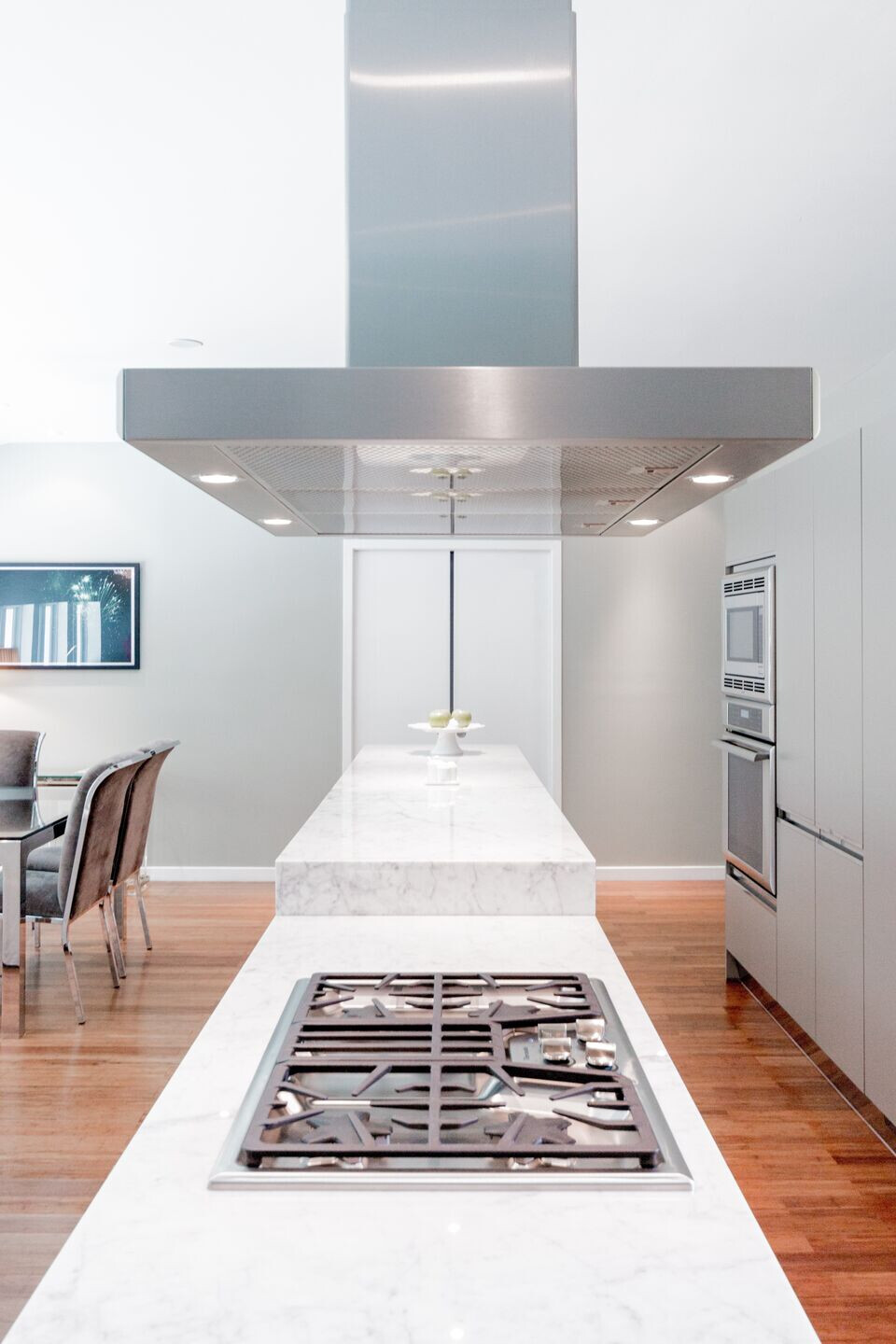
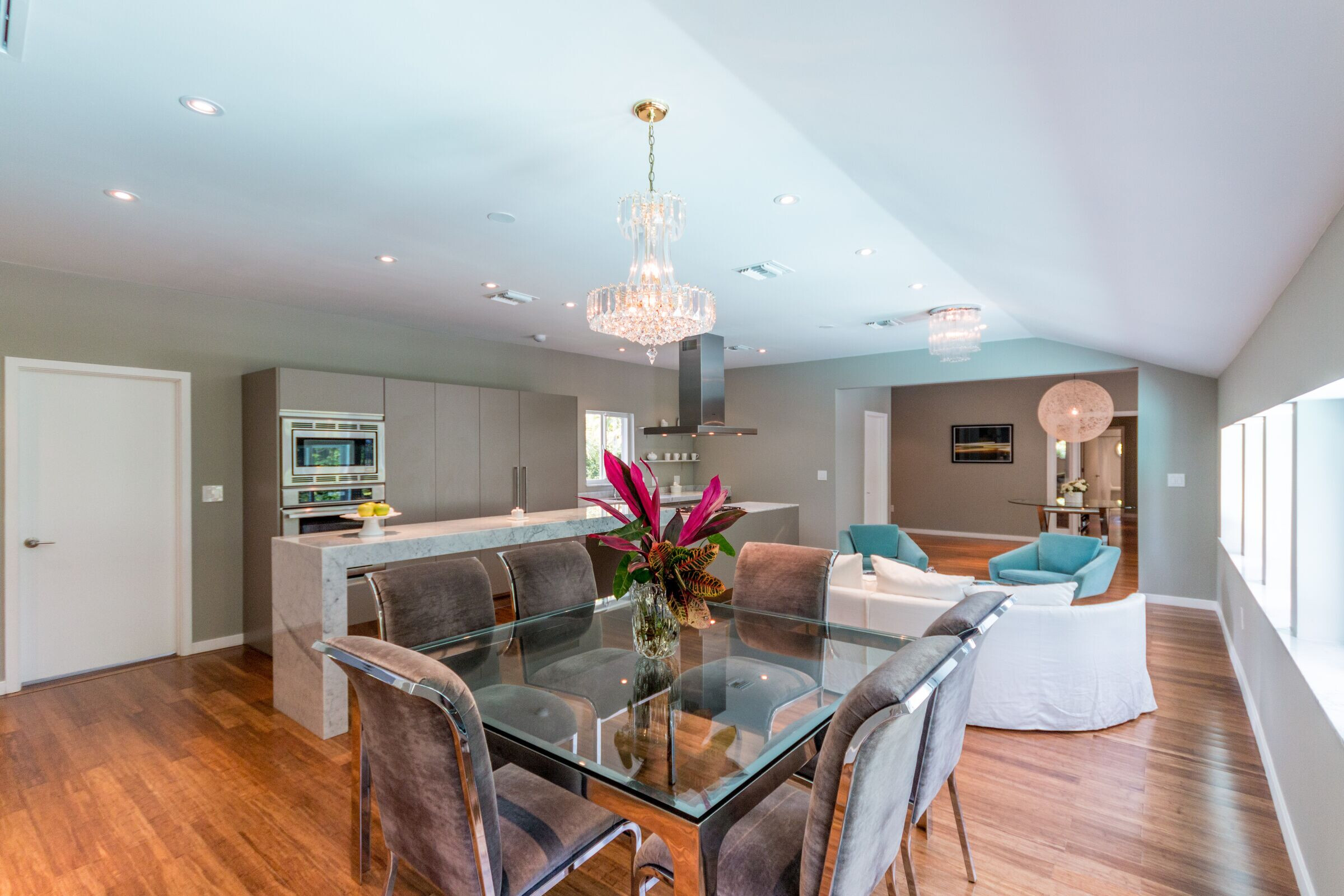
In this room to the north there is a space that communicates the exterior spaces, the living room and dining room are a continuous space where the kitchen is added in a gesture of integration of activities to promote family coexistence, to the south, the room has the possibility of closing in a study or a fifth room.
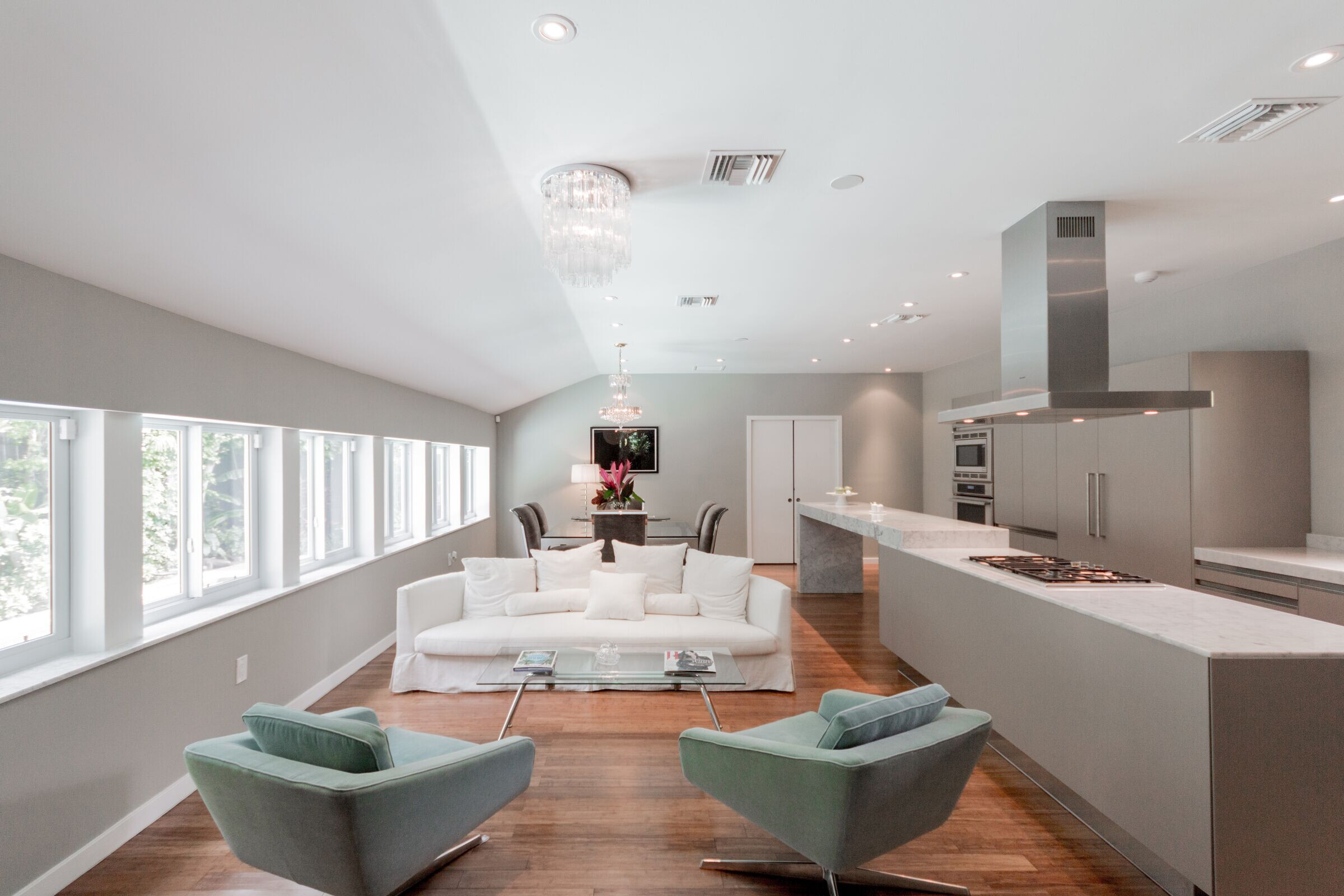
To achieve this openness, the classic American wood structure is reinforced by integrating walls in the American 2 "x 4" construction system for the interior walls and selected wood beams for the ceilings and sheetrock for the acoustically insulated ceiling walls as the final cladding. In the case of the perimeter structural walls, the same type of lightened gray concrete block was used with an insert of a metal beam to achieve the large window opening that connects the living room with the backyard, where the vegetation forms a barrier of palms and orchids, whose image can be enjoyed from the interior.
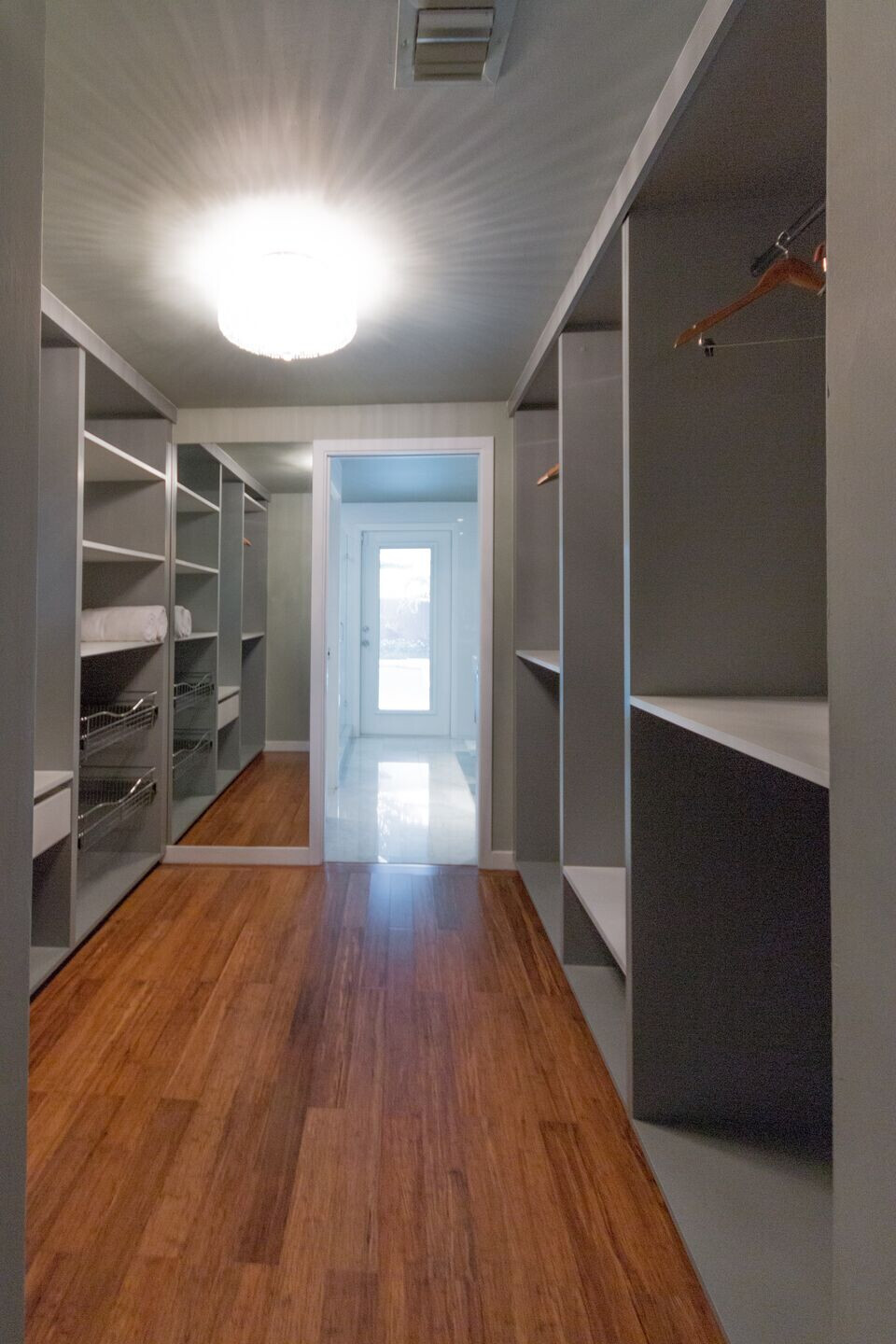
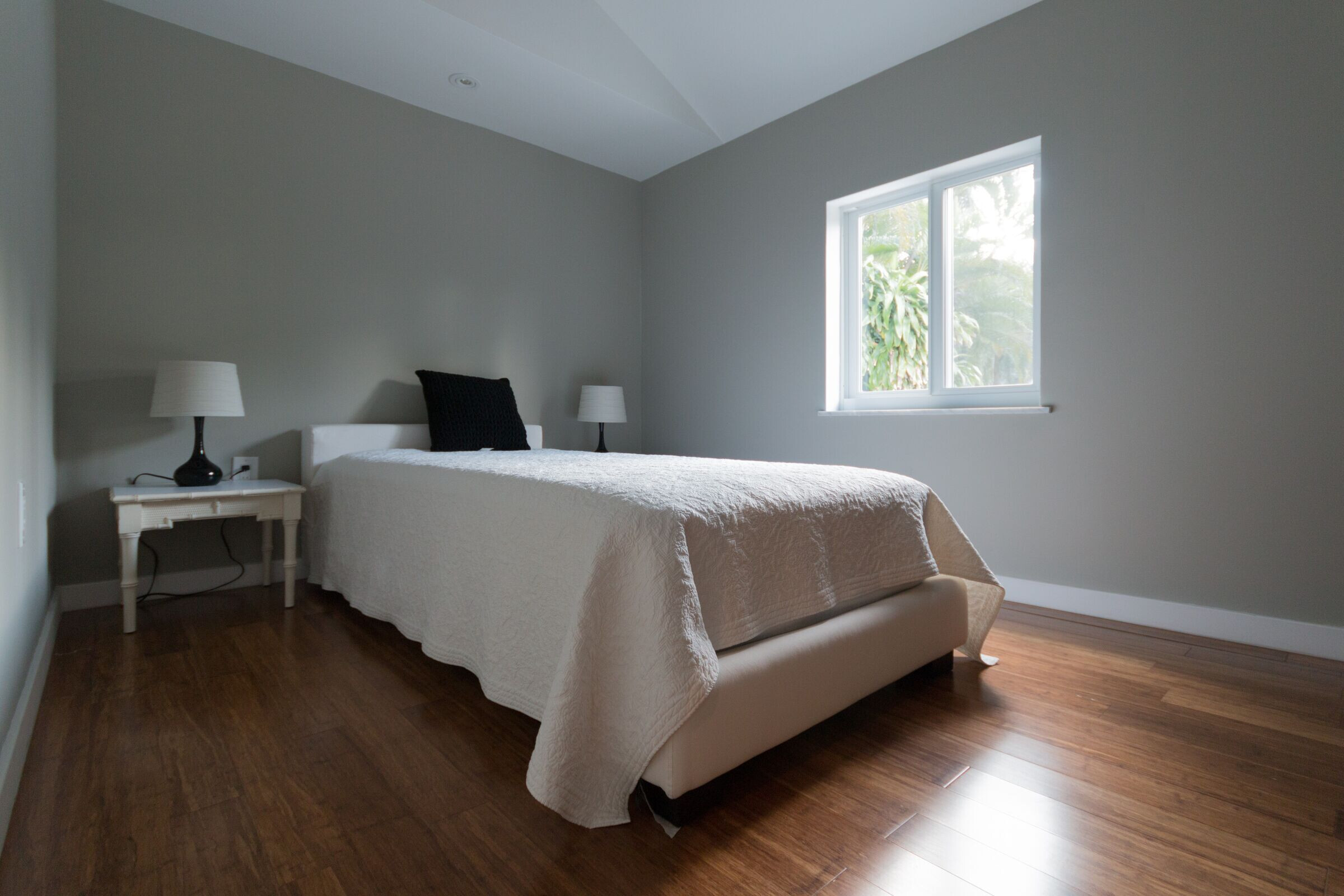
In the four bedrooms, the ornamental elements of the wall finishes were preserved, they were equipped with dressing rooms and updated in terms of installations and automation; the bathrooms were redesigned to eliminate internal divisions, giving them an atmosphere reminiscent of the past, but with timeless elements such as marble flooring and contemporary luxury design faucets with current brands and futuristic designs, the windows retake the circular shape as a memory of the marine-inspired architecture of Miami Art Deco.
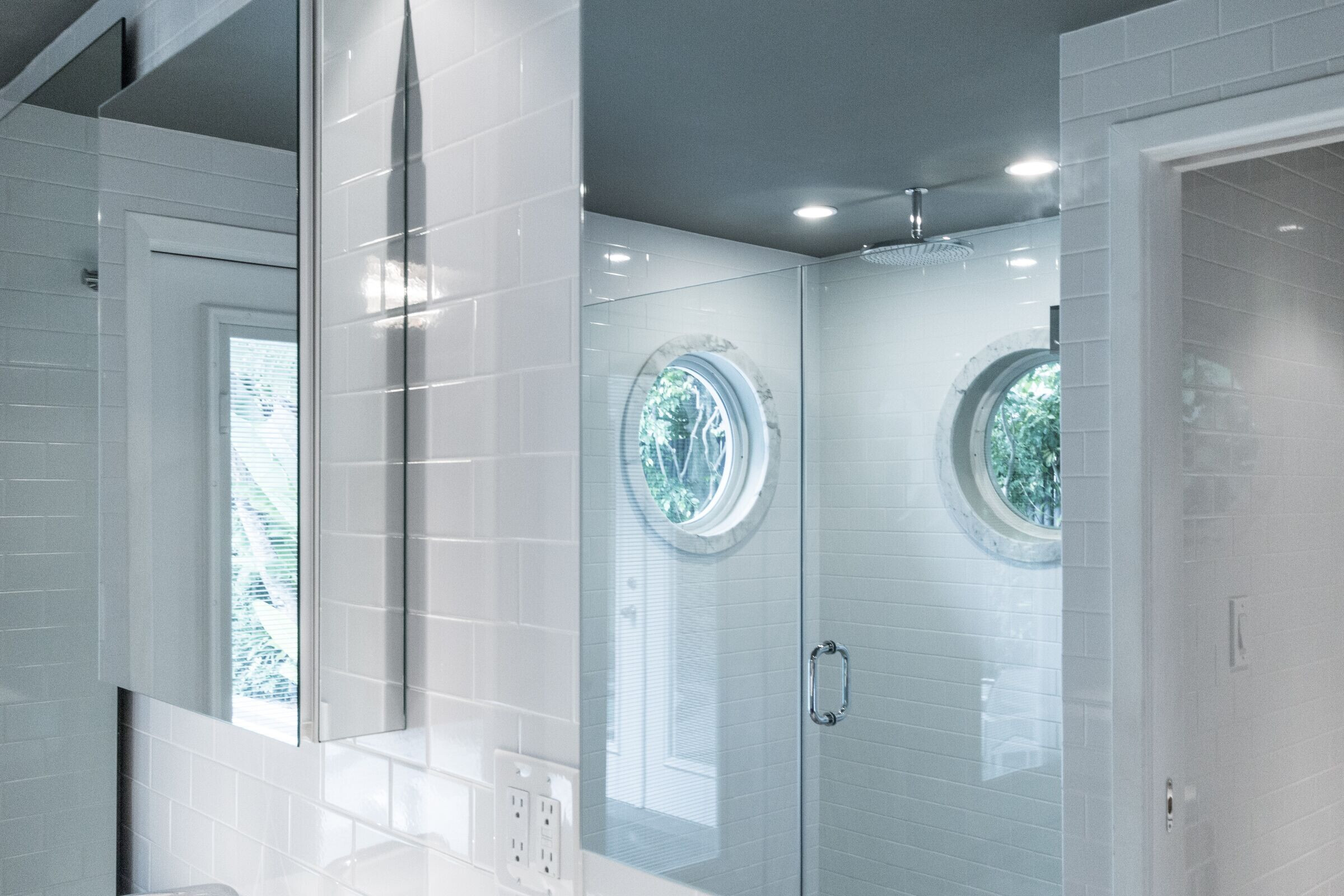
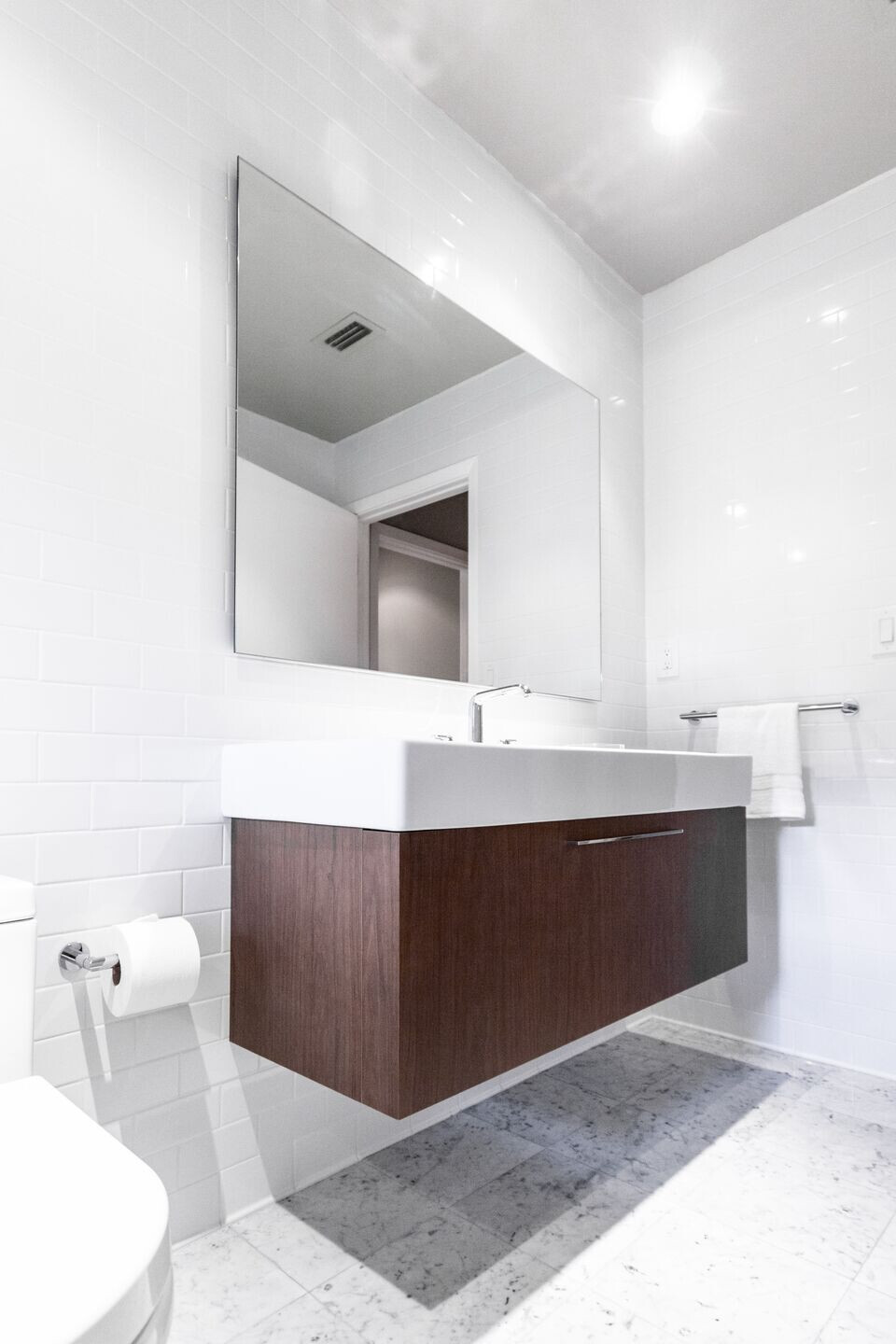
These elements were reinforced and taken up again to intervene in the new elements: The windows of the bathrooms replicate the circular opening of the facade, as a reference to the maritime architecture of the area, the plantings of a palm tree in the access that allude to the shape of the columns of the entrance portico to extend it to the street, the color of the interiors that relate to the water not only of the pool but of the nearby lagoon; Details that are framed with new materials, marble to border the windows and the pool, black stone slabs for the palm trees.
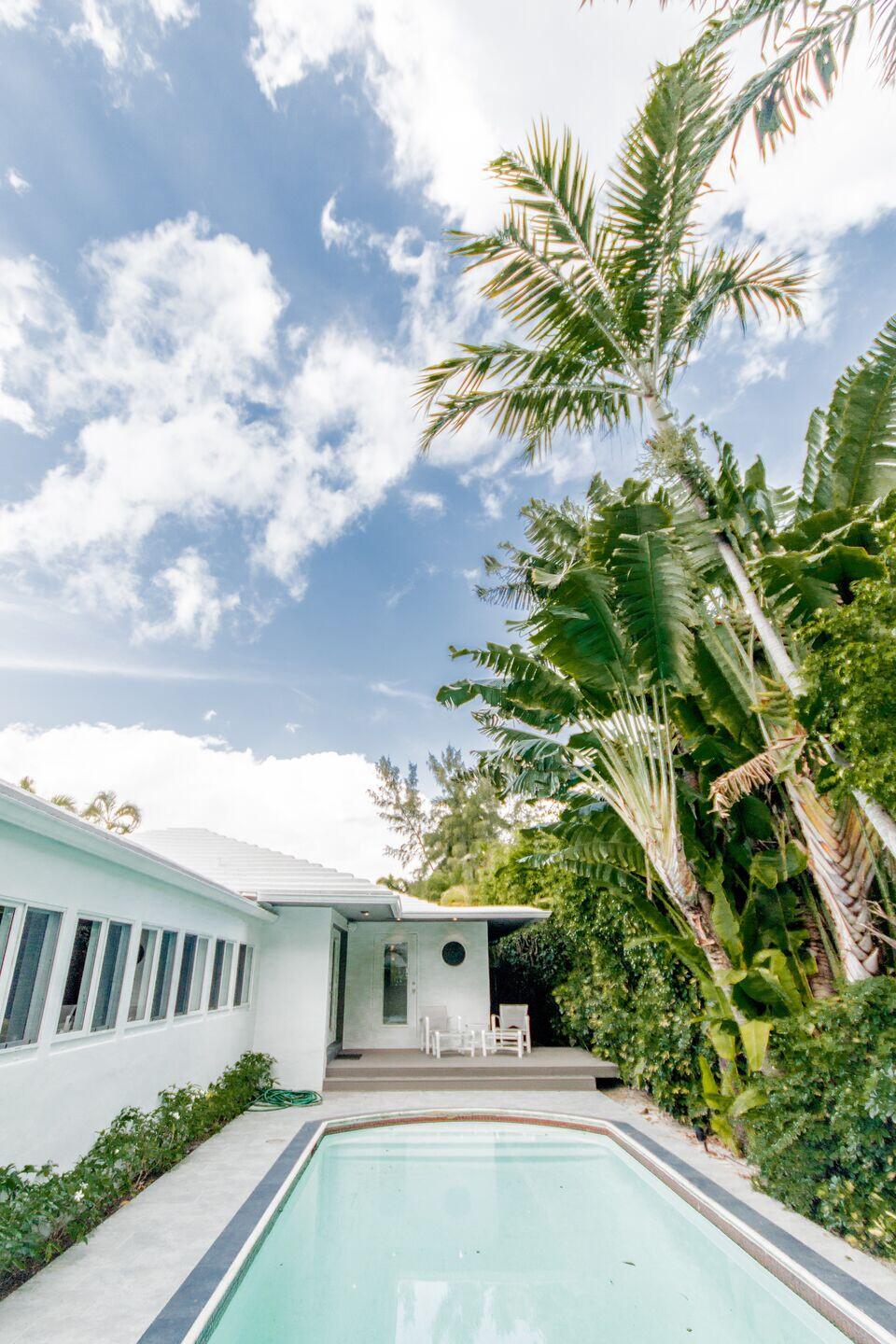
The garden becomes another series of rooms in the complex as it is contained by a vegetal wall in the manner of a labyrinth; at the front, the first of them, the palm grove that as a column room precedes the access to vestibule the arrivals from the street, the parking lot and towards the rest of the garden. At the back, the sunbathing patio is surrounded by foliage that contains this space where the main attraction is the pool, which once again has its original shape of mixed lines.
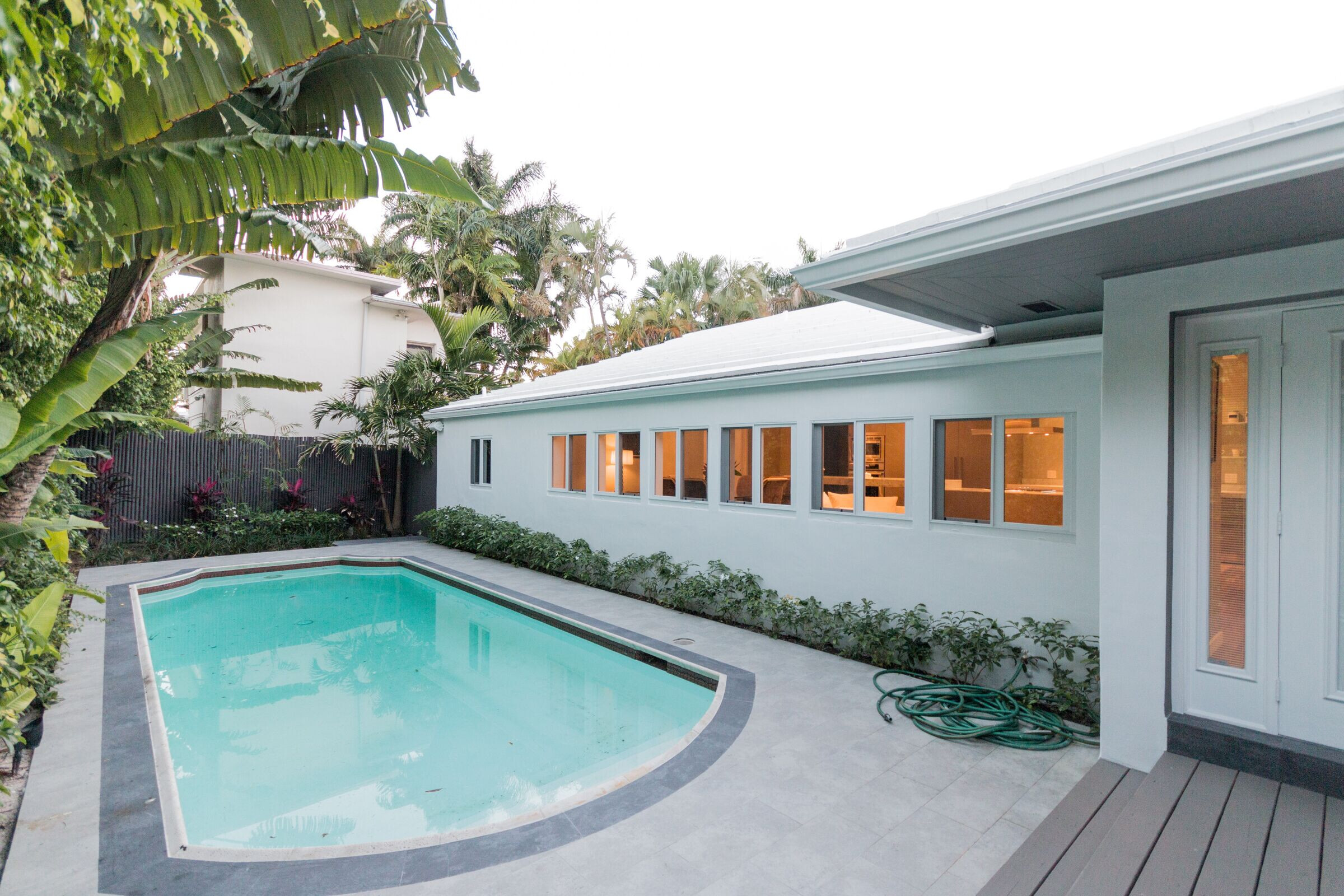
All security, lighting and entertainment systems were added in an automation system with remote control, in order to maintain the experience of living, from digital media, inside and outside the house.
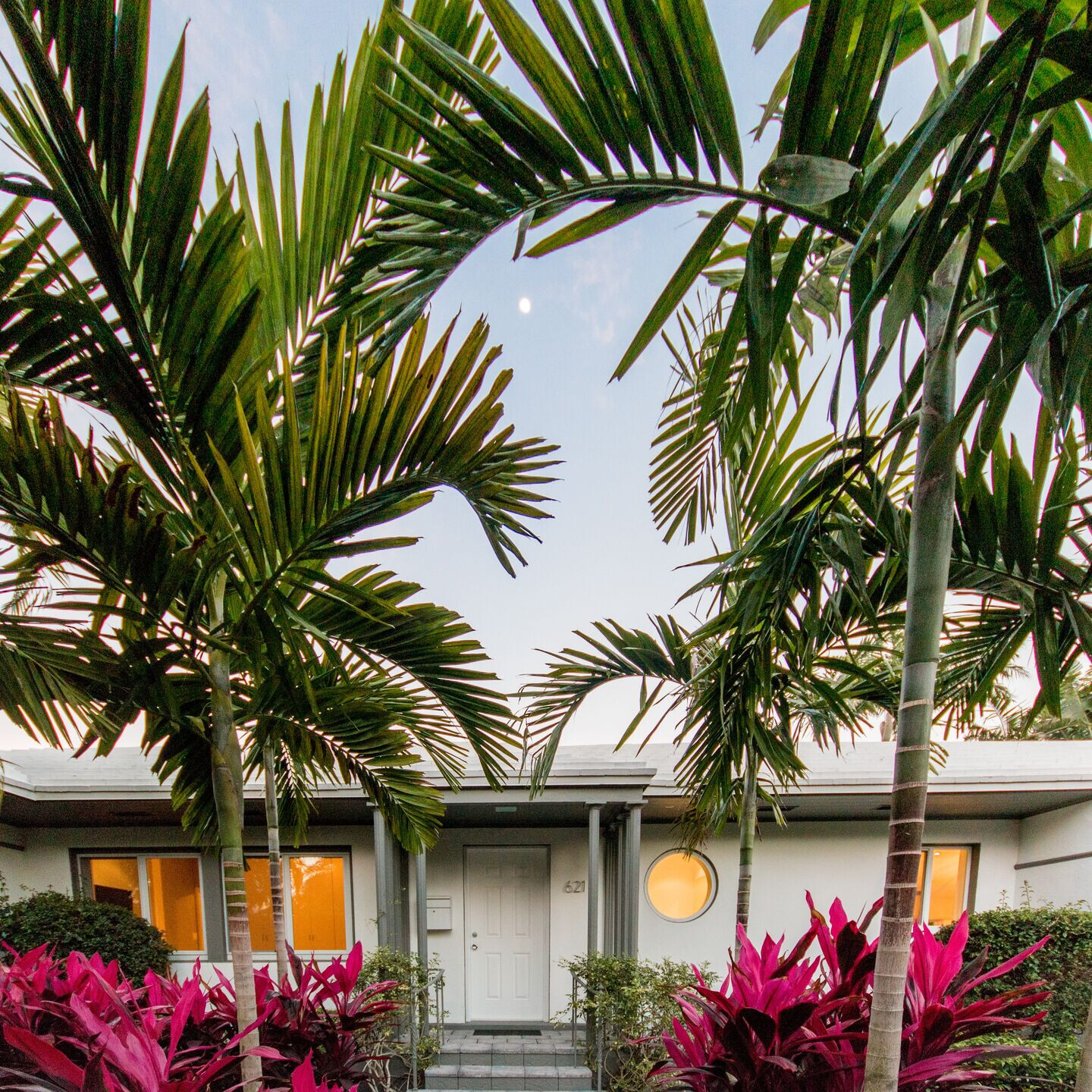
Team:
Architectural Design: Francisco Elías - Studio Francisco Elías
Remodeling Design & Executive Architectural Design: Studio Francisco Elías
Design Team: Francisco Elías, Jorge Pérez Boeneker, Sofía Benitez
Landscape Architecture: Eduardo Peón
General Contractor: Manuel Meneses
Costs / Qs: Studio Francisco Elías - Elías Architecture
Architectural Direction: Francisco Elías
Control And Automation: Rafael Vinals - Uc Miami
Art: Isauro Cairo, Pastor Phillippe And Jeanne Palombo
Photographer: David Osnaya. Courtesy Of Elías Group
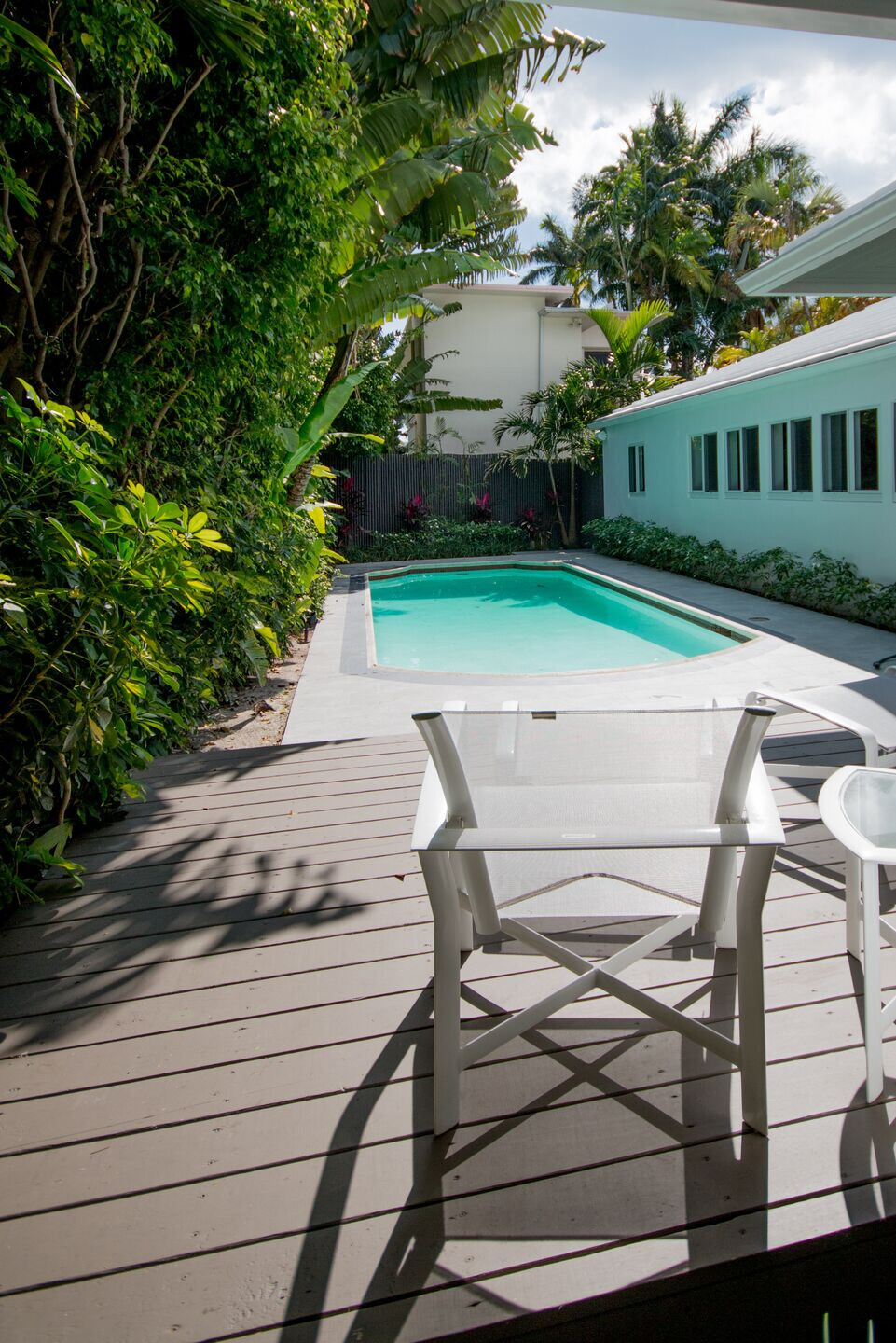
Materials used:
Suppliers / Furniture And Kitchen:
Zannota, Poltrona Frau, Cassina, Maxalto, The Rug Company, Arclinea Italia
