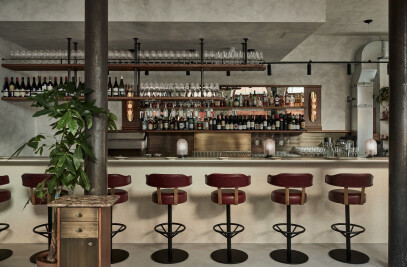London based interior design studio A-nrd have designed the interior for the latest opening from Casa do Frango located on Heddon Street. In a prime location in Central London, A-nrd created a design concept with a home away from home feel, full of classic Portuguese design cues and vintage styling for the two-storey all-day restaurant and cocktail bar.

Founded by Alessio Nardi and creative partner Lukas Persakovas, A-nrd studio have worked closely clients MJMK since the inception of Casa do Frango at its first location in London bridge in 2018 to create the unique look and feel for the interiors. Briefed to create a friendly and relaxed atmosphere reminiscent of a traditional tasca, a typical casual Portuguese eatery; visiting vintage markets to source unique pieces and utilising authentic Portuguese crafts people and artists was key to the success of the interior, whilst maintaining an overarching contemporary aesthetic and busy city appeal.

Housed in a heritage building in a small mews, upon entering the eatery at ground floor an open-plan spatial design seats 120 covers whilst feeling airy and bright. Working with the existing architecture for a sustainable approach, A-nrd studio exposed brickwork, made features of columns, kept original fireplaces, and renovated the buildings skylight to create highlights of the space.

In the first of two adjoining dining rooms the customer journey begins at an impressive 9-meter-long bar. A focal point of the space, here guests can enjoy welcome drinks such as traditional Portuguese green wine whilst seated at the counter. Crafted from a mix of tonal oak, the bespoke bar features a counter created from Portuguese limestone. Feature limestone panels on bar front add subtle detailing.

The back bar is crafted from tiered timber shelving with traditional hand-painted Portuguese Viuva Lamego tiles decorating the surrounding area. Oak bar stools with rich chestnut seat pads can accommodate 8 guests.

Elsewhere in the room, textured stucco walls in a soft, earthy hue create an inviting warmth and are decorated with vintage hand-painted Portuguese plates sourced from local shops in the Algarve. Ochre accents around the large format windows add a sunshine appeal. A carefully curated colour palette allows the playful mix of materials in the space to individually stand out. A solid oak floor runs throughout the entire ground floor alongside decorative and traditional metalwork chandeliers and ceiling fans which add to the elevated rustic charm of the interior space.

Larger tables take on a vintage style with curved oak chairs that feature natural paper cord seats. Inspired by Portuguese tram seats, curved tailor-made slatted oak benches feature chestnut leather seat pads. Tropical palms and oversized plants add a softness and breakaway vignettes across the entire ground floor space.

Flowing into the second dining room through two flat brick archways, zoning the expansive area to create varied and atmospheric experiences, here the 9-meter skylight is used to create an indoor-outdoor feel with high shelving on exposed brick walls lined with potted plants. Carrying through design details for a cohesive aesthetic, authentic Portuguese tiles frame the original fireplaces whilst walls are adorned with vintage tile friezes.

Downstairs, two private dining rooms which can each seat 14, WCs and a cocktail bar known as The Green Room which seats 60 can be found. Materiality has always been key to A-rnd’s creative practice.

In the private dining rooms this can be seen in the modern yet sympathetic design in which the small and intimate interior setting seamlessly blends the building’s original vaulted brick ceiling alongside new additions such as bespoke folding acoustic partitions that allows the two dining spaces to become one. Bespoke tables inlayed with a central tile runner of hand-painted tiles from Viuva Lamego and further hand-painted vintage plates, ornaments and vintage tile friezes which feature on the upper floor can be seen here. Overhead lighting is softened for the small rooms with the use of table and floor lamps.

In a distinct change of mood and pace, The Green Room cocktail bar steps back in time and was inspired by the traditional late night cultural Lisbon salons of the 1970s such as the famous A Paródia. Emphasising the bar’s basement location with its cavernous feel, vaulted brick work ceiling and columns, A-nrd has created a rich and textured space with a dark oak floor and deep green walls interspersed by cosy corners and booths decorated with dramatic floral wallpapers. The rooms cocktail bar, crafted from mahogany stained timber features a fluted oak front and glistening mirrored back bar display which is framed by soft pink decorative vintage glass wall lights and trails of ivy.

Three booths upholstered in rich shades of blue velvets provide sumptuous and cosy hideaways. Vintage armchairs upholstered in patterned fabrics and soft buttery leathers are paired with velvet stools in pops of rusty orange and grey amid a mix of vintage wooded and mirrored glass tables. Vintage bookshelves, sideboards add a homely lounge feel alongside vintage lighting, wall mirrors and décor all sourced from Portuguese markets featuring throughout the space.

In Casa do Frango Heddon Street, A-nrd studio together with MJMK have maintained the signature look and feel of the original establishment whilst successfully adding an individuality to the new branch. The result is a rustic yet contemporary ode to traditional Portuguese design. Unpretentious and honest Casa do Frango Heddon Street is a warm and inviting space transporting guests away from the hustle of inner-city life.

Team:
Interior Designers: A-nrd studio
Photographer: Charlie McKay















































