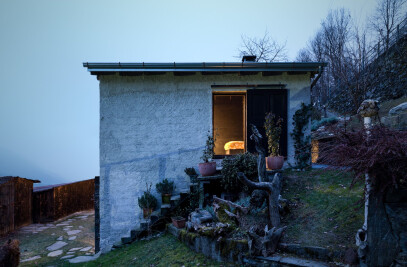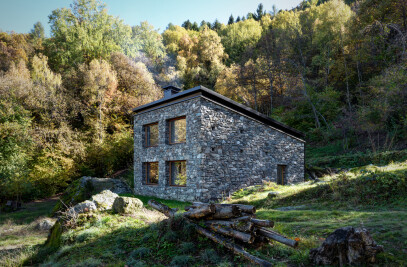The location of CASA EC is almost like a fairy tale, on the edge of the town of a municipality in the of the Province of Sondrio, surrounded by meadows and woods at the foot of the Orobian Alps with a view of the with a view of the city of Sondrio and the Rhaetian side of the Alps. Characteristics that in the project and exploited in the project.

The Casa EC project involved the demolition of an existing building and the construction of a new single construction of a new single-family residence.
The regulations imposed the partial overlapping of the new building with the existing one and the the existing one, and the need was to move the new residence as far as possible to the centre of the terrain in order to make the most of the space.
new residence as much as possible in the middle of the plot in order to make the most of the garden, the views and to move away from the municipal road.

For this reason I decided to divide the project into 4 blocks:
A- an entrance tunnel
B- a building used as a living area
A- a tunnel connecting the living and sleeping areas
B- a building used as a night area

I designed an A-B-A-B repetition which allowed me to achieve the objective of
to move the factory as central as possible to the property and to give order to the architectural composition: the entrance tunnels architectural composition: the entrance and connection tunnels have the same lengths and flat roof as the
the same lengths and flat roof as the B blocks have the same volume but a single-pitch roof.

The differentiation between the roofs of the A- and B-blocks was made to create a clear distinction between.

The differentiation between the roofs of blocks A- and B was made in order to create a clear distinction between living spaces and service/passage spaces.
The first block B contains the living area, consisting of a living room, kitchen, dining room and bathroom, while the second block contains the sleeping area.
while the second block contains the sleeping area with 3 bedrooms, a study and bathroom.

Both bodies have large openings that frame the surrounding landscape and allow you to enjoy the changing surrounding landscape and allow you to enjoy the change.
The materials used are concrete, stone and iron for the outside, while inside
wood for the floors and walls and plaster for the walls.




















































