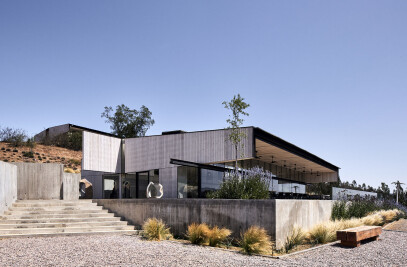The project proposes a volume suspended on the ground facing north to seek the sun and the distant views of the Andes Mountains.This concrete volume is intervened as a granite sculpture. Through the excavation of the volume, in a game of full and empty, space is given to the rooms of the program. To demonstrate this sculpting process, polished walls and others with texture are left, in the same way as the contrast of the cutting planes versus the unintervened faces of natural stone. To give more warmth to the spaces, it was decided to add a third texture made up of wooden planes that cover some interior faces as well as lattices that generate light filters and control the entry of sunlight into the interior.

The land slopes from north to south, which is where it is accessed from the street, and contains a horizontal platform at the bottom that was an old tennis court. This place was the most appropriate and available to situate the house, however it left it in a situation quite buried with respect to the garden and the distant views to the north, which is why it was decided that all the main spaces are going to be double heighted to counteract this condition and also manage to capture the greatest amount of light and at the same time be able to contemplate in its real dimension two large american oaks existing on the land.

The program is quite extensive, since the family is large, they required multi-use spaces such as study rooms, art workshop and a gym, that is why the house is resolved by concentrating it on three levels in order to be able to reconcile various uses in the smallest space possible.



In the main space of the living room and the dining room, a terrace is projected towards the main garden that has the same double height as the interior rooms, this allows the spaces to be expanded, generating a continuity between the interior and the exterior. This terrace is protected from the sun through a wooden lattice on the second level that runs along its entire length. This lattice, being automated, allows to gradually control the entry of light and heat into the house, while in conjunction with the retractable awnings that are hidden in the mezzanine beam, it is possible to completely close the space so that it can be used on cold days.


Team:
Architects: Juan Carlos Sabbagh Arquitectos
Lead Architects: Juan Carlos Sabbagh Cruz
Photographer: Cristobal Palma

























































