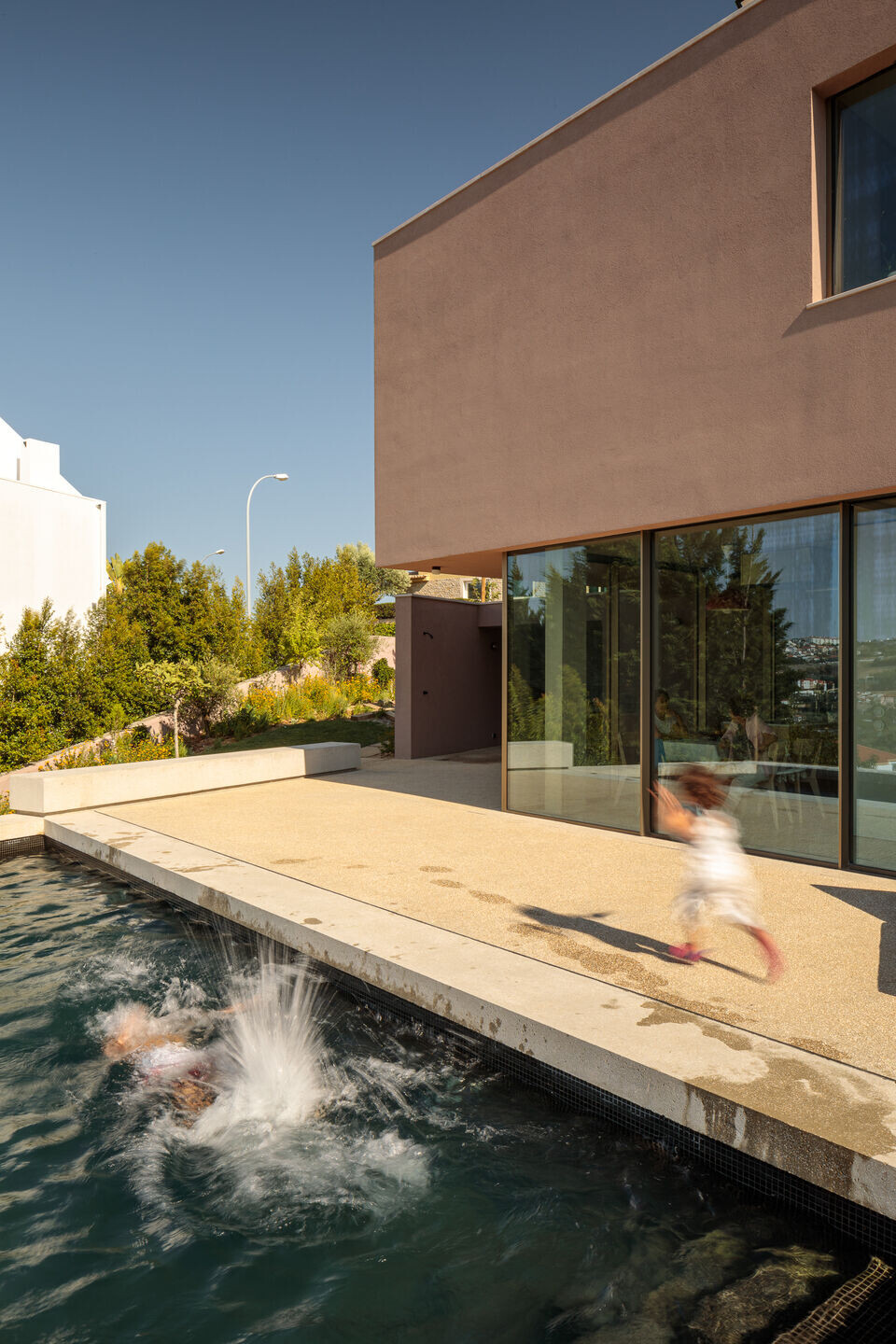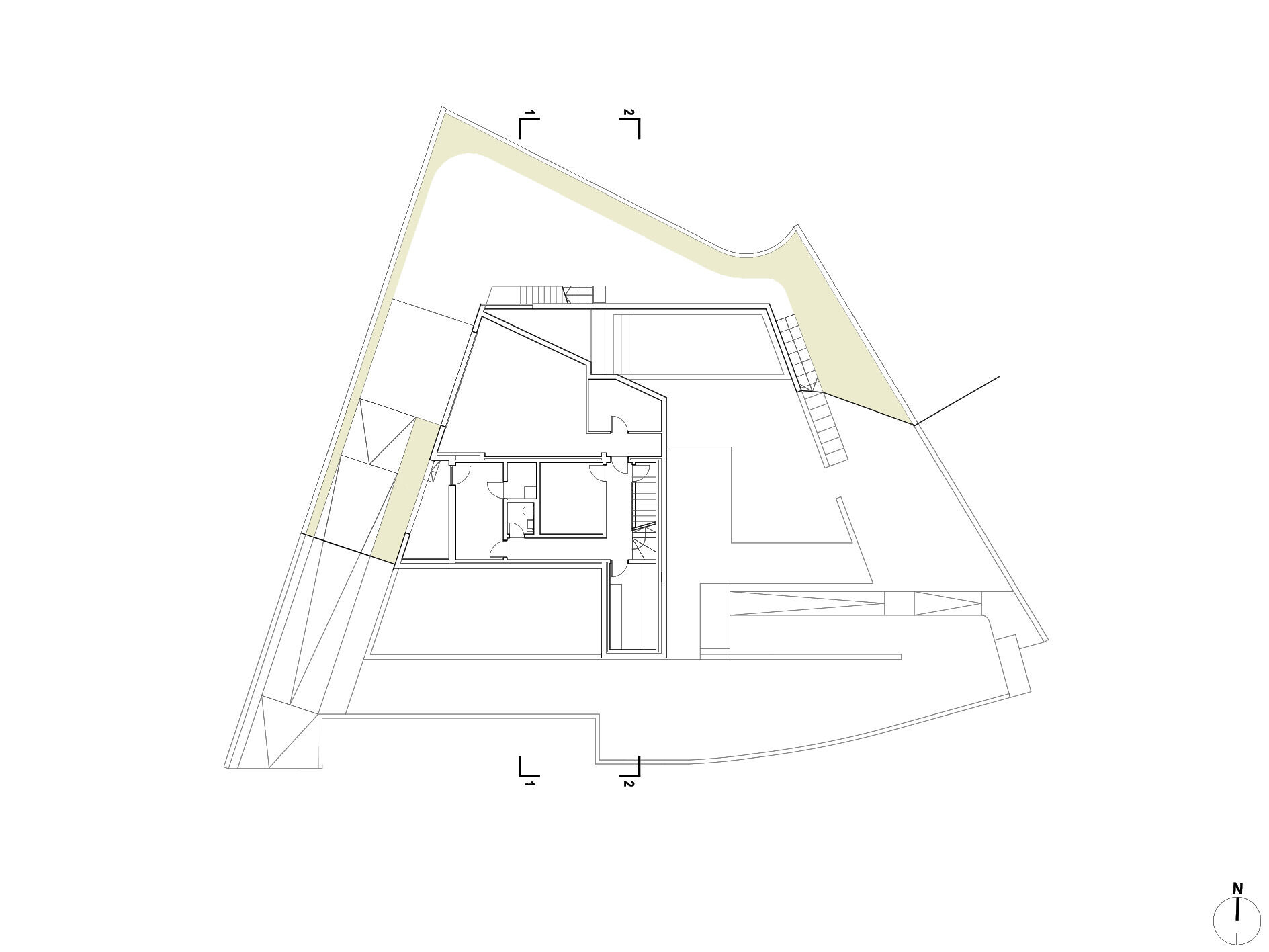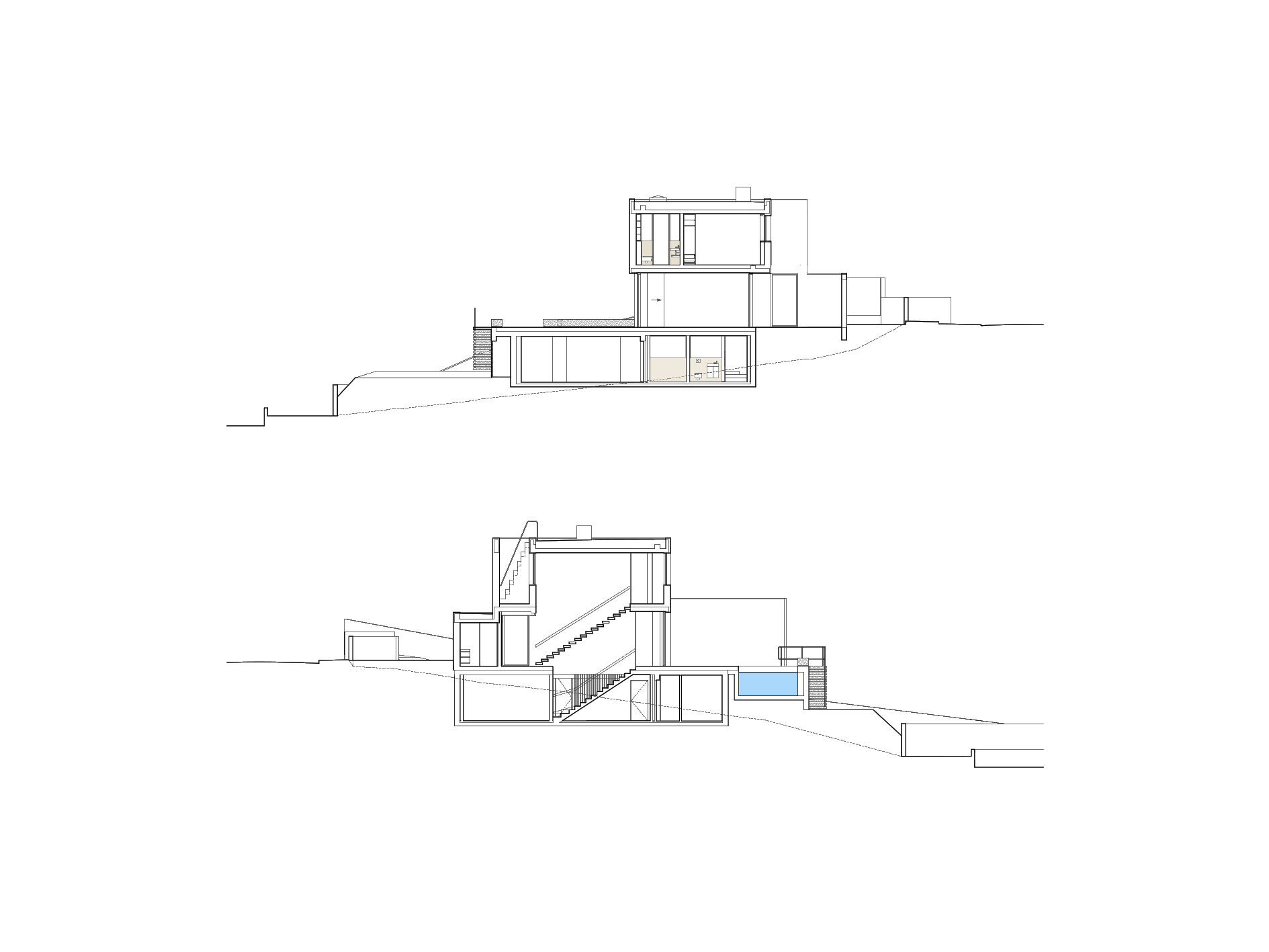The house is built as part of a detached housing masterplan with set parameters for maximum built area, number of storeys and offset distances to the boundary. The plot presented a difficult shape and a pronounced slope with the additional challenge of the larger garden area and the nicer views facing towards North. An existing mature pine tree next to the road marks the plot.
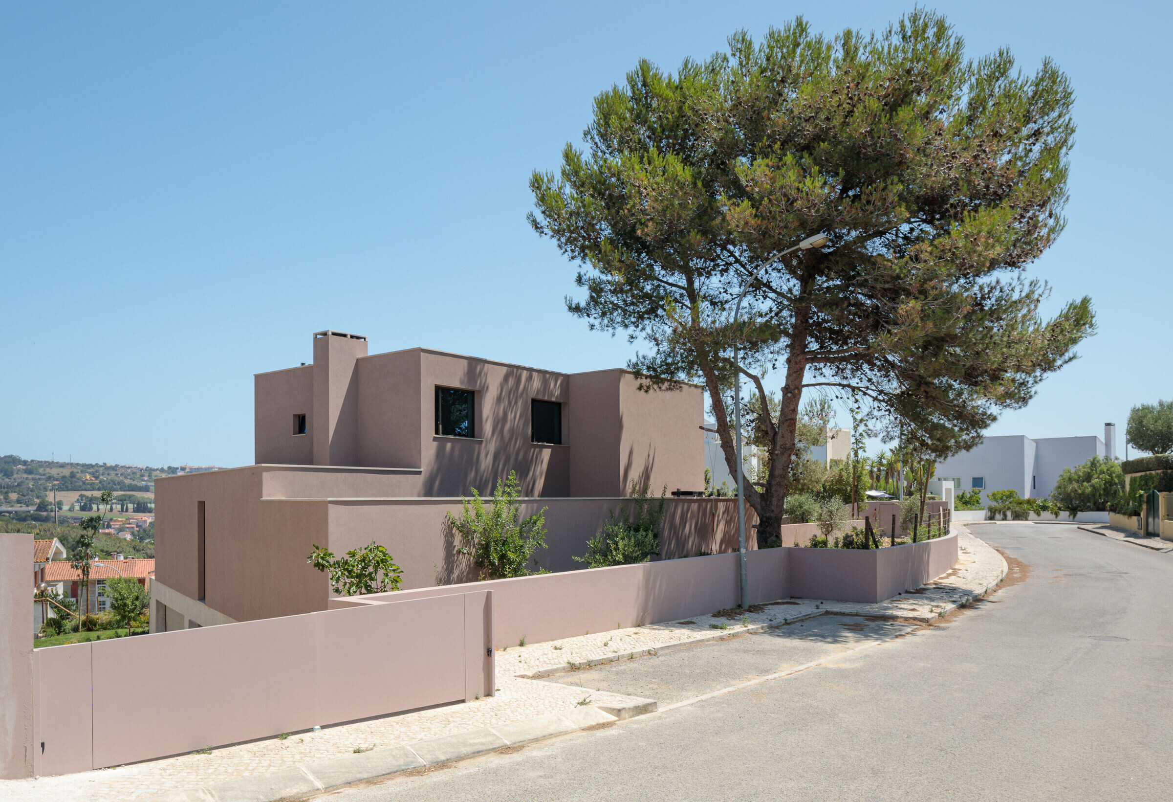
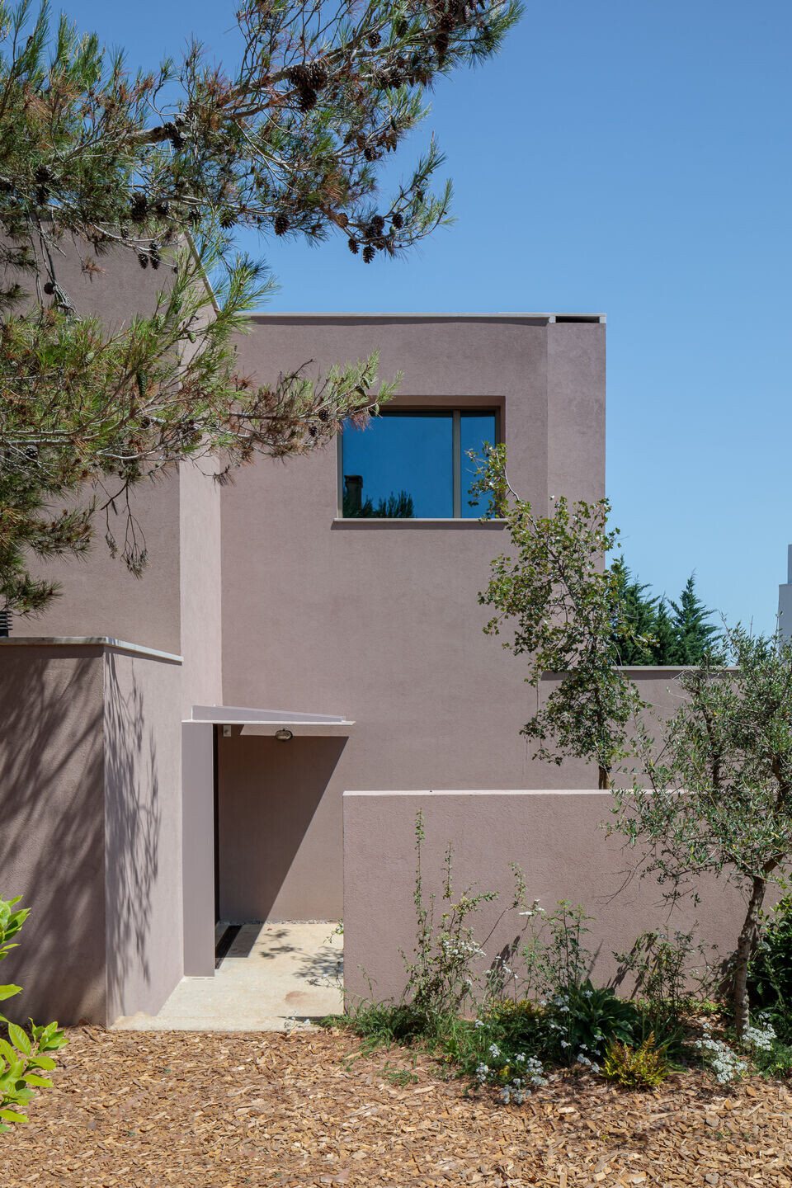
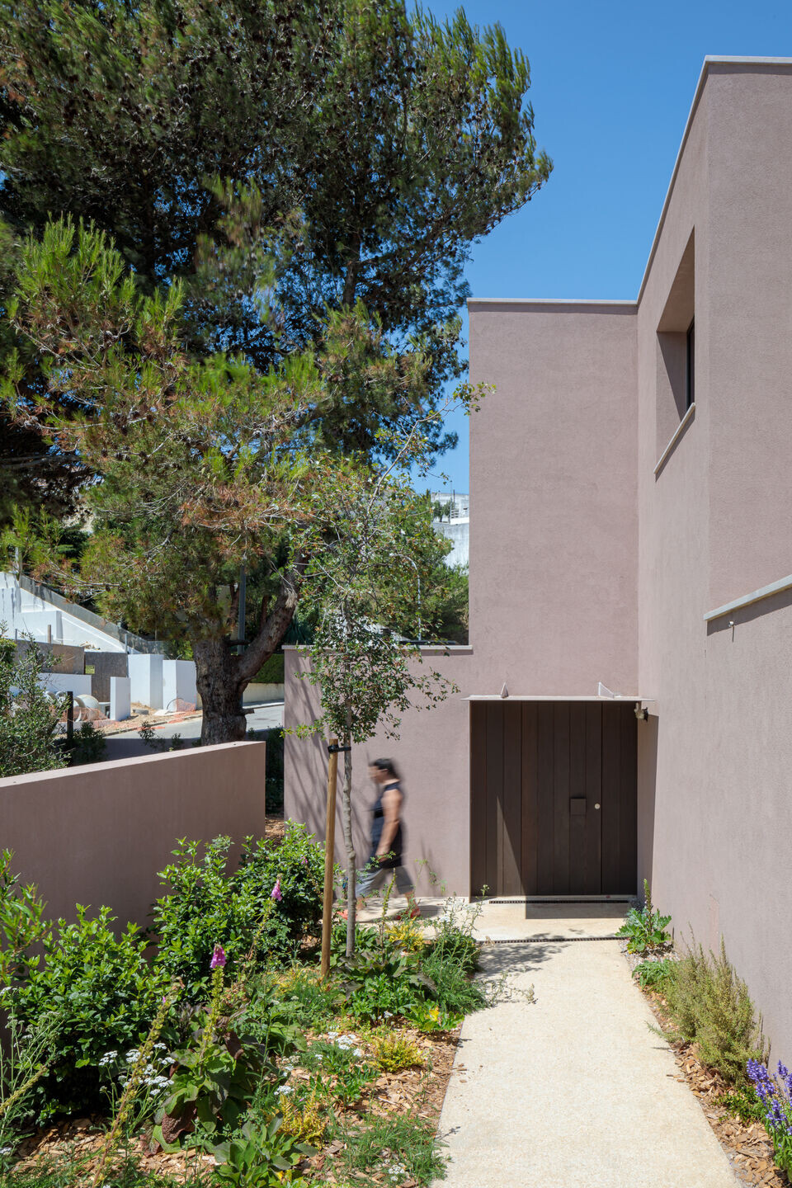
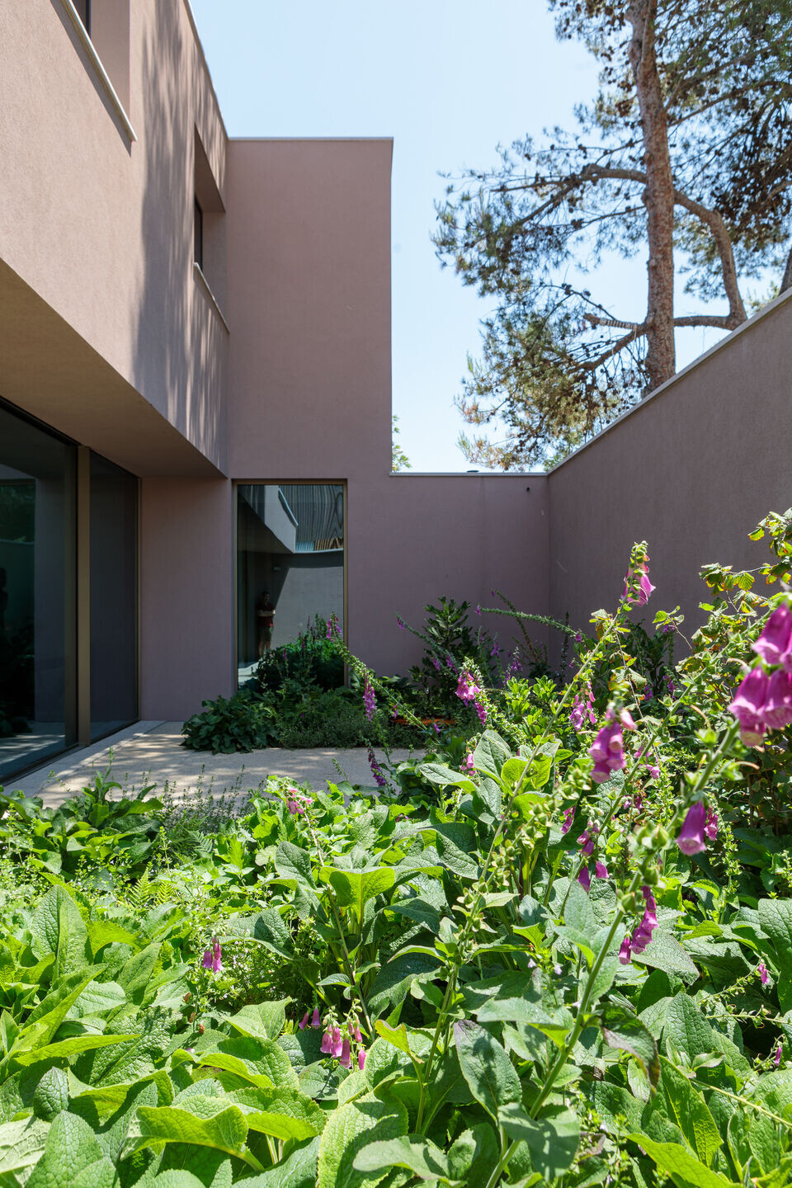
The house faces away from the street, its walls extending beyond the volume of the home to screen the living spaces from the neighbouring plots. The grounds are densely planted which will intensify the feeling of privacy over time. Vegetation and construction alternate and balance each other – bushes concealing the construction and tree tops peering behind walls. The first floor is set back from the pine tree canopy. The house is pink in contrast with the greenery surrounding it.
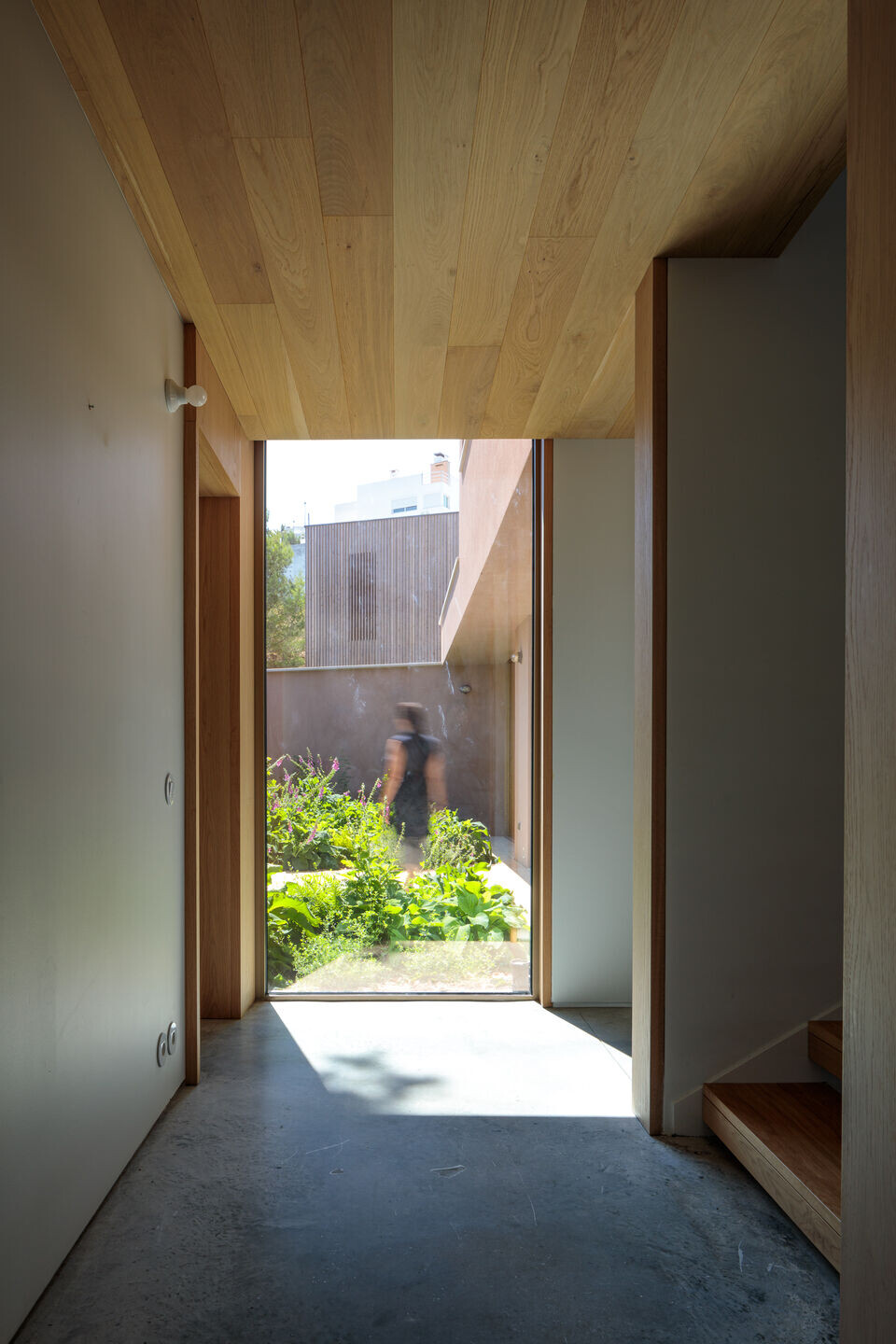
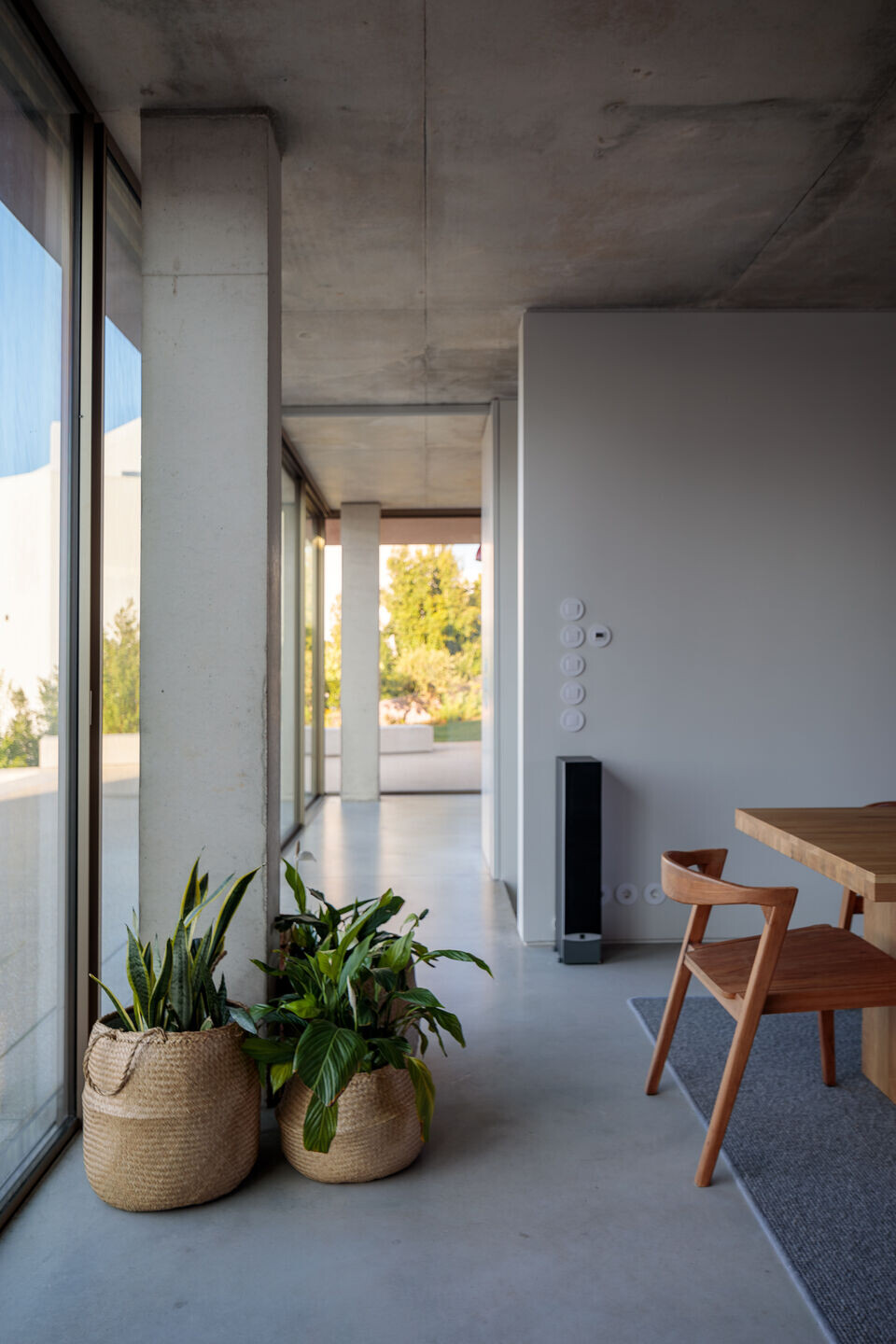
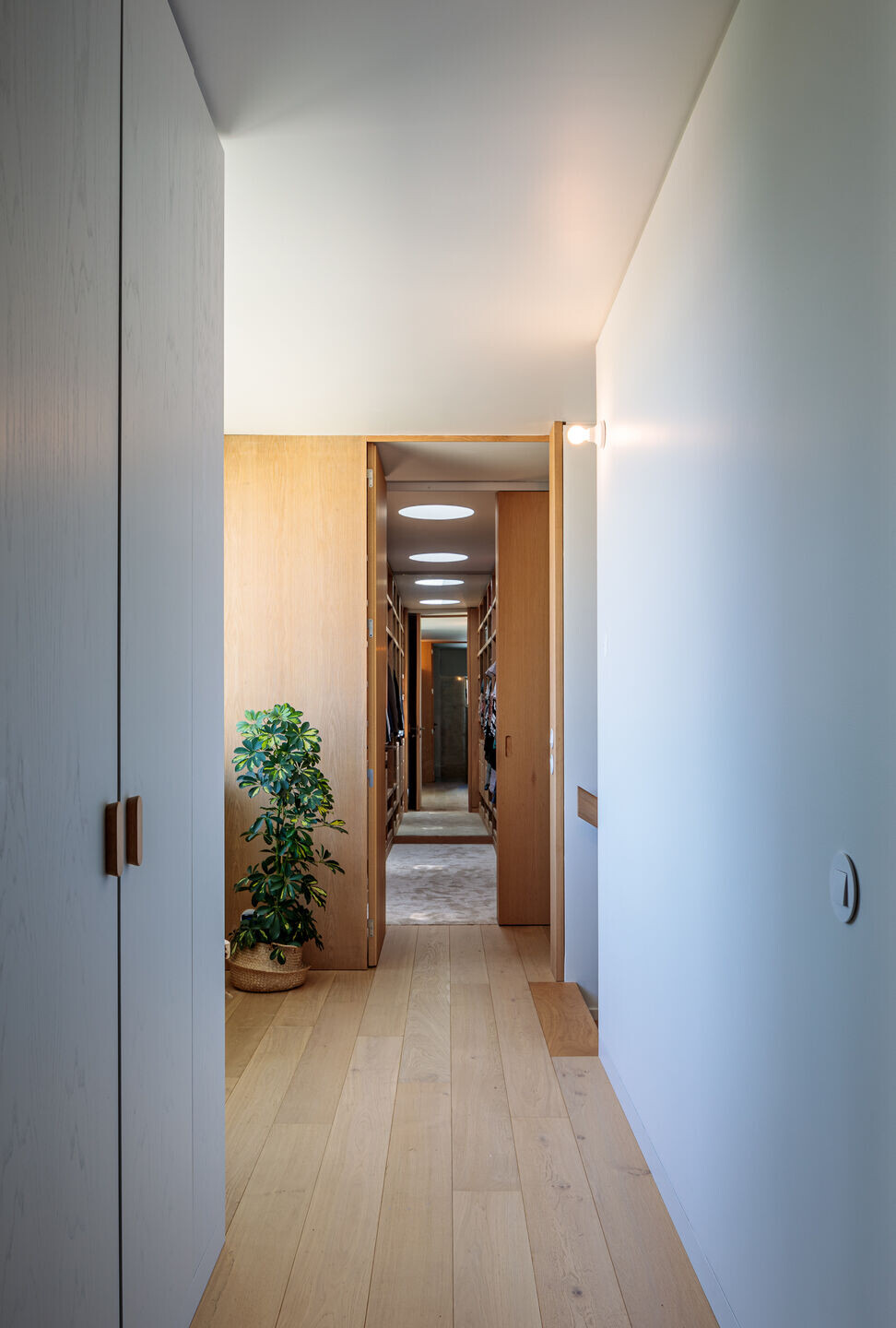
Given the accentuated slope of the terrain the basement level (garage, storage and plant areas), together with the swimming pool terrace, act as a solid plinth that receives the upper floors.
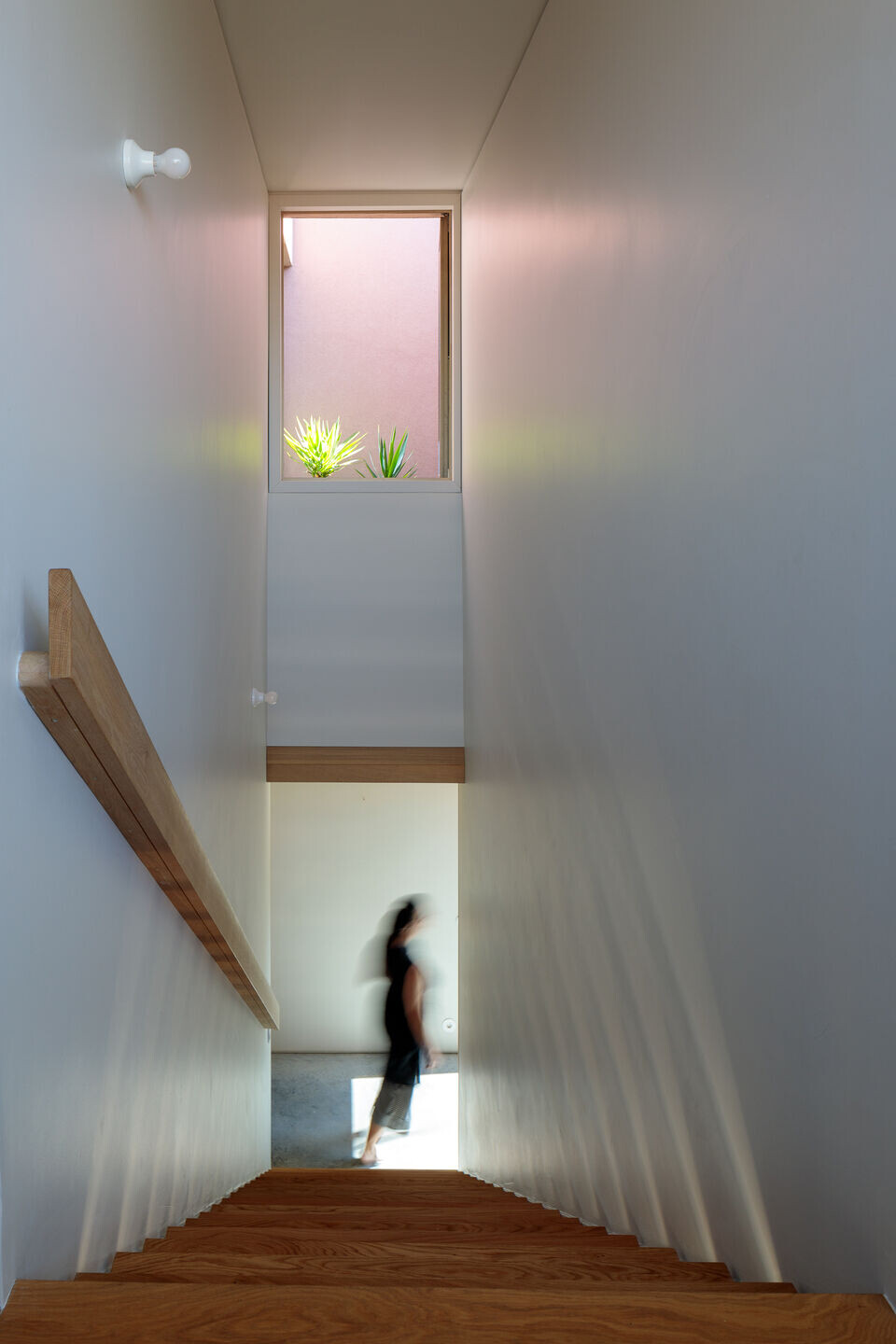
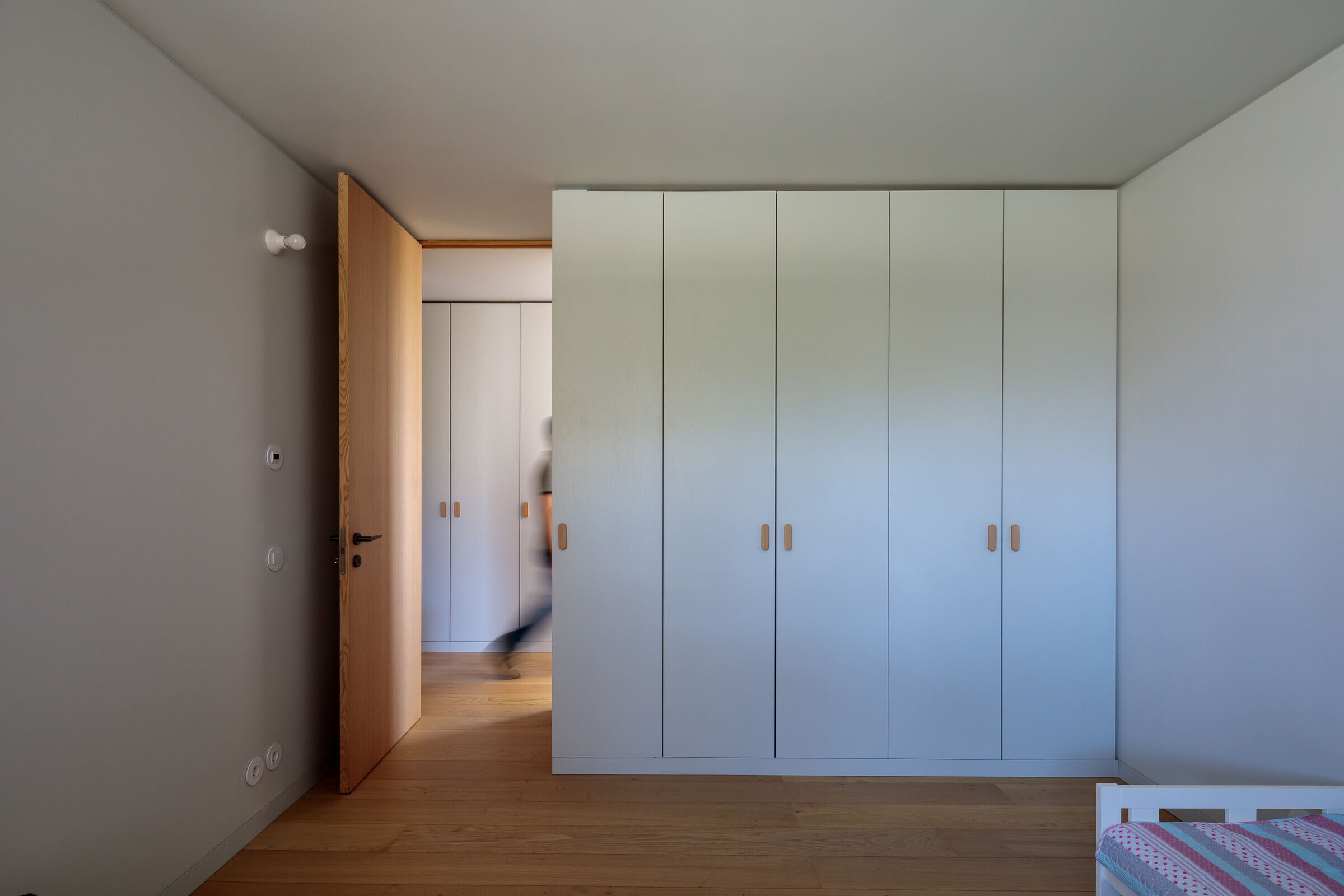
On the ground floor the living area opens up simultaneously to the North towards the swimming pool and the views and to the South to an enclosed landscaped patio that screens direct views from the street, thus addressing the orientation challenge between views and optimum solar exposure.
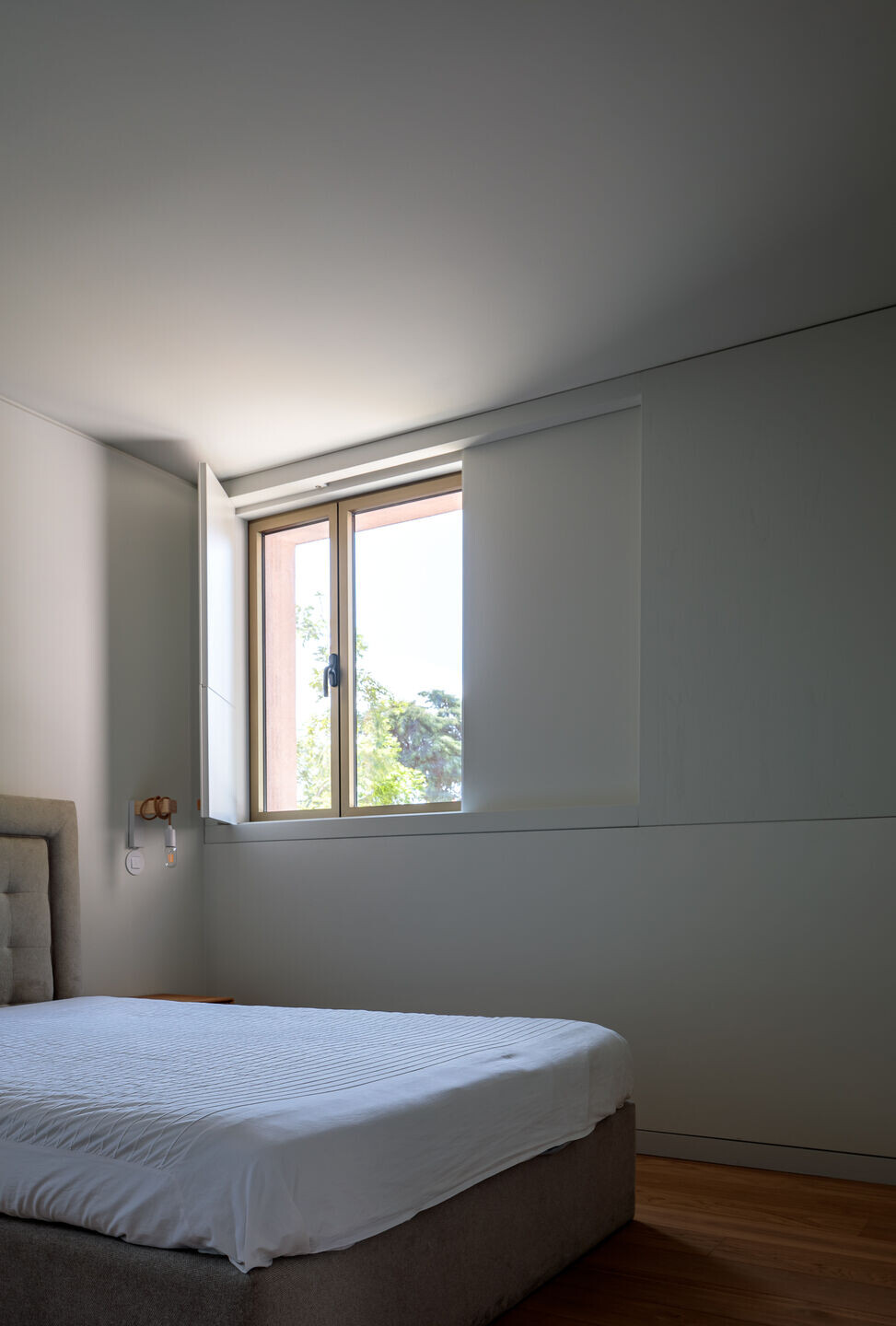
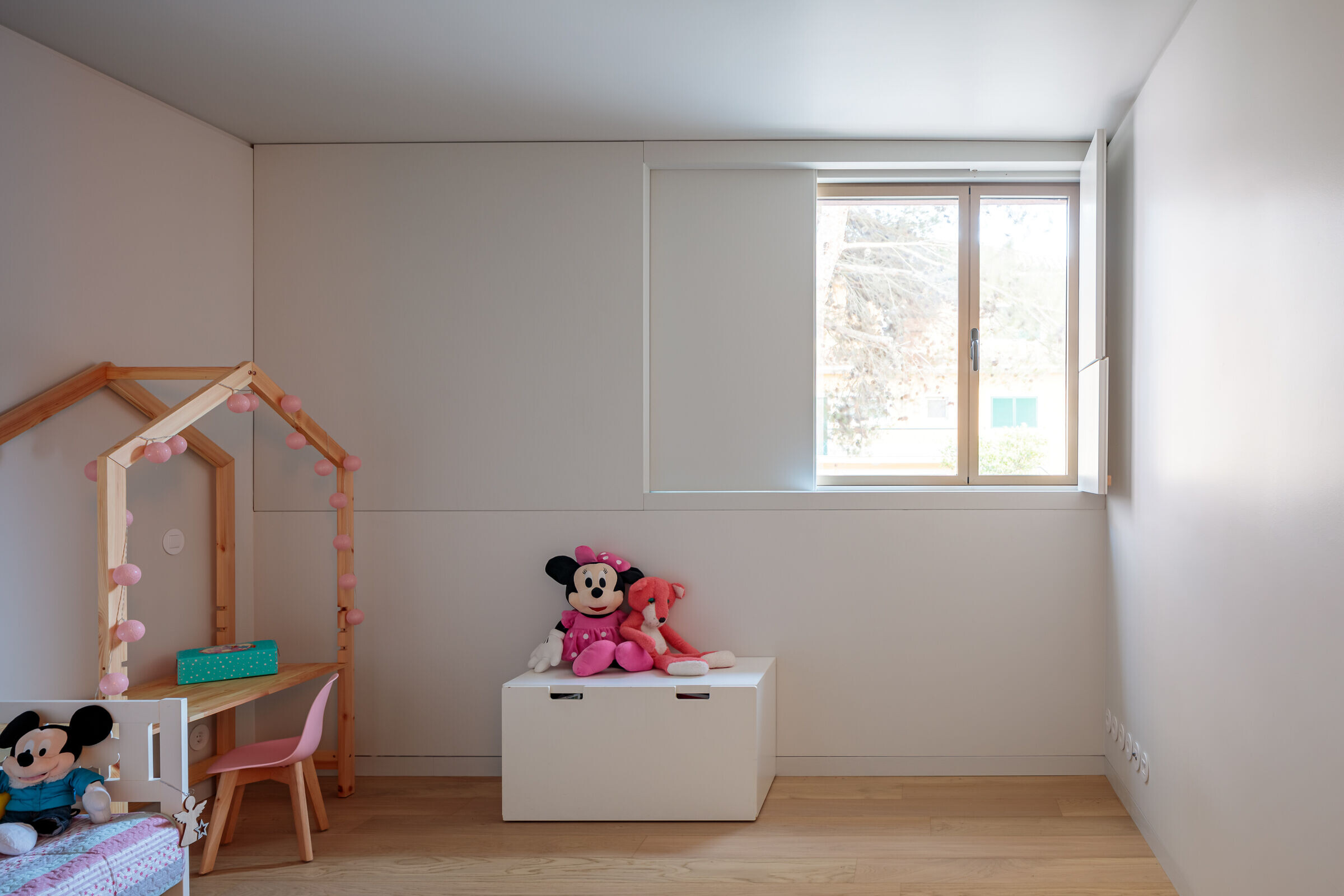
Entering the house, the closed external frontage is immediately countered by open views to the courtyard and to the northern terrace and wider views beyond. The vegetation in the patio is exuberant and lush with a profusion of flowers, colours and scents that invade the interior in springtime.
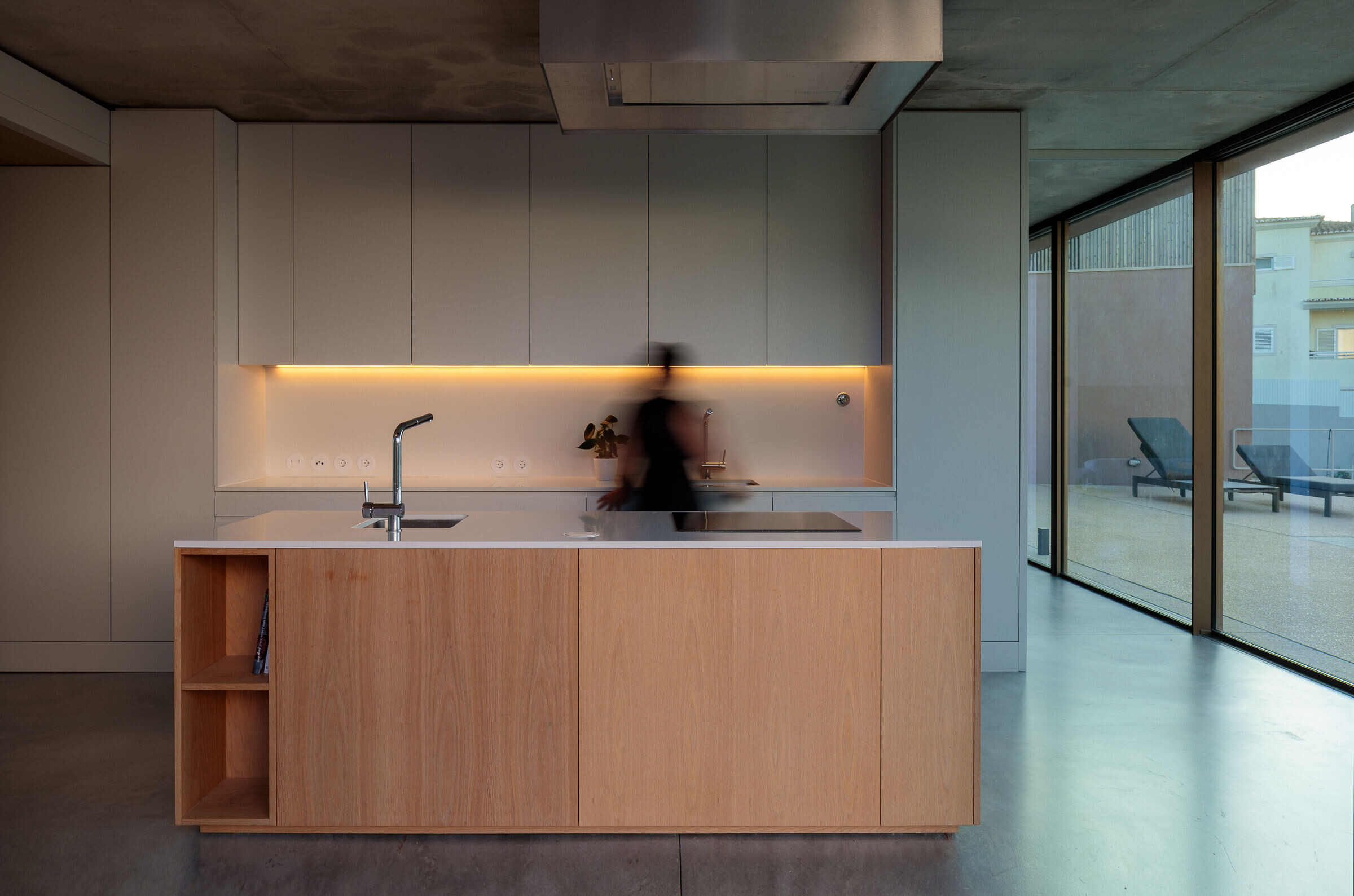
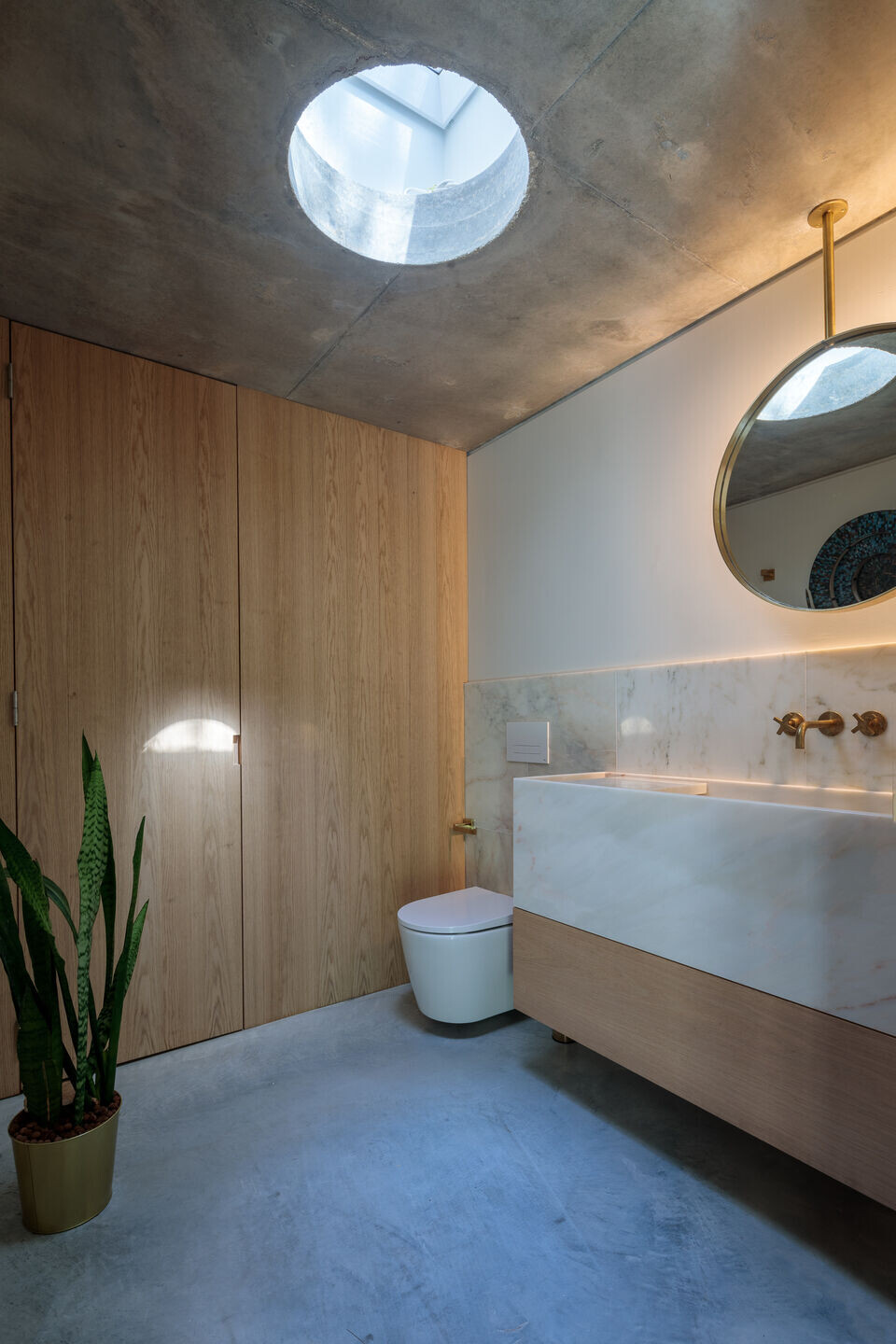
The south facing patio and the swimming pool northern terrace come together with the interior to create a continuous big space for informal use and relaxation.
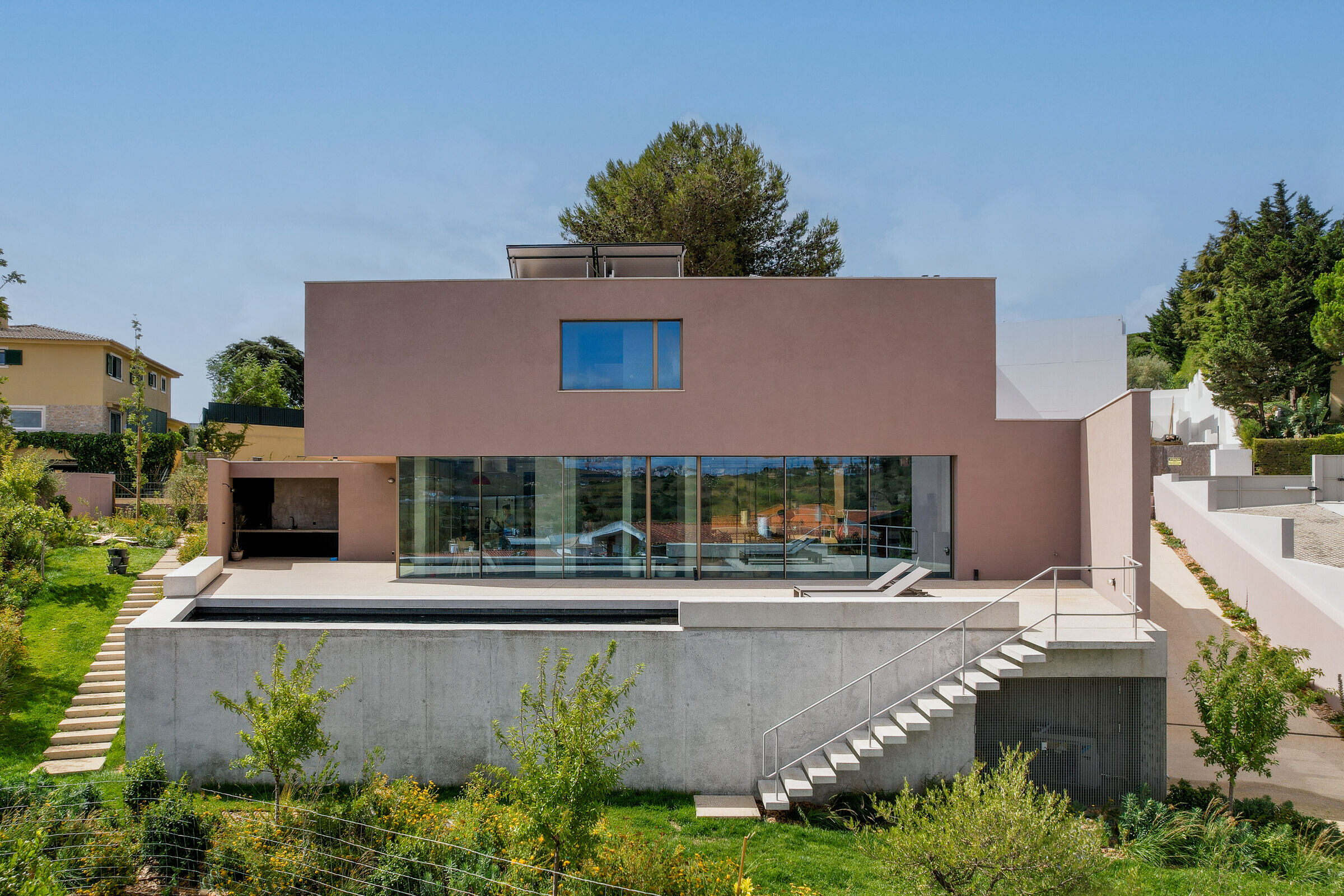
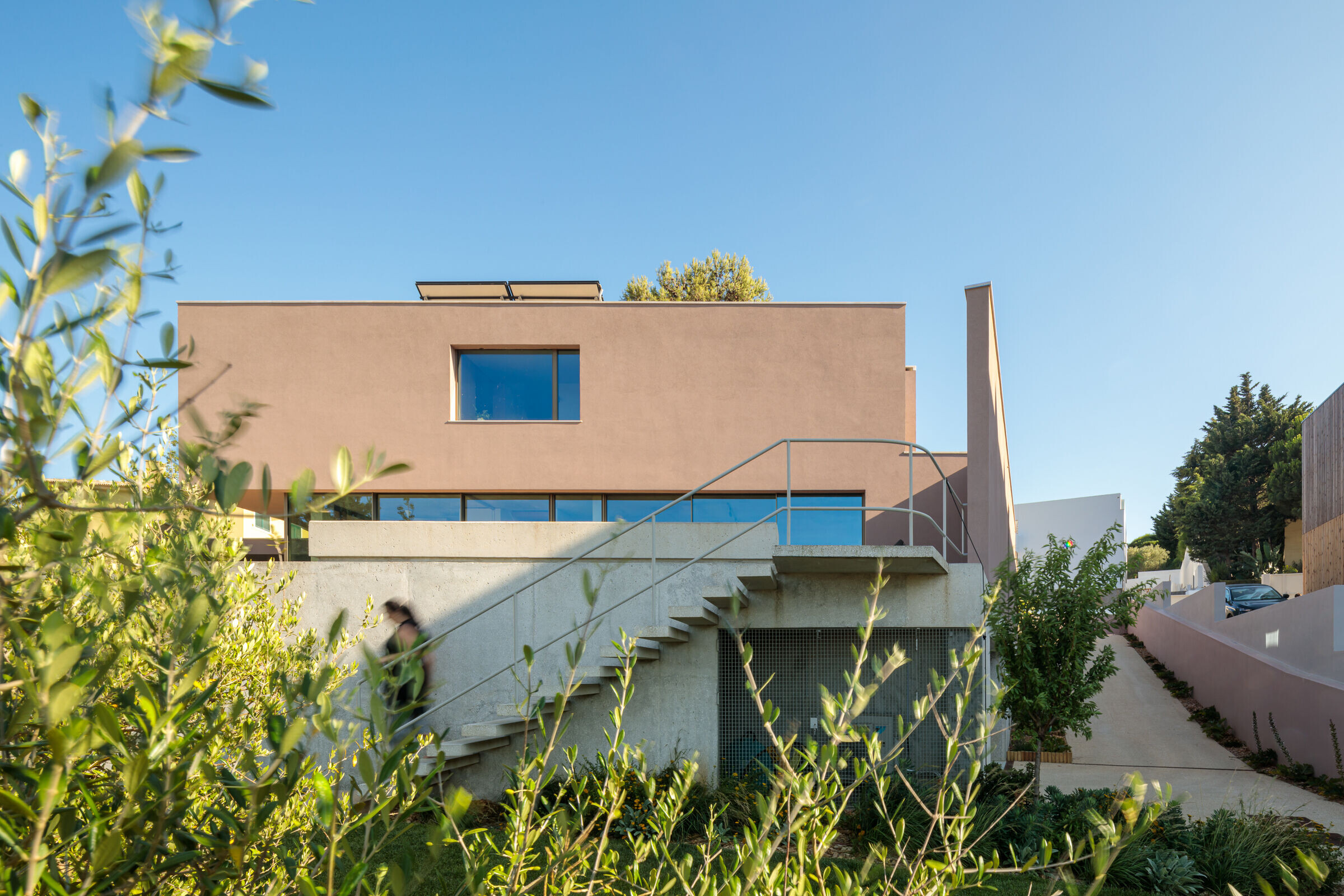
On the first floor the bedrooms make the most of the southern orientation. The windows are generous in size whilst providing a sense of seclusion with high sills, and solid shutters allow a regulated relationship with the outside.
