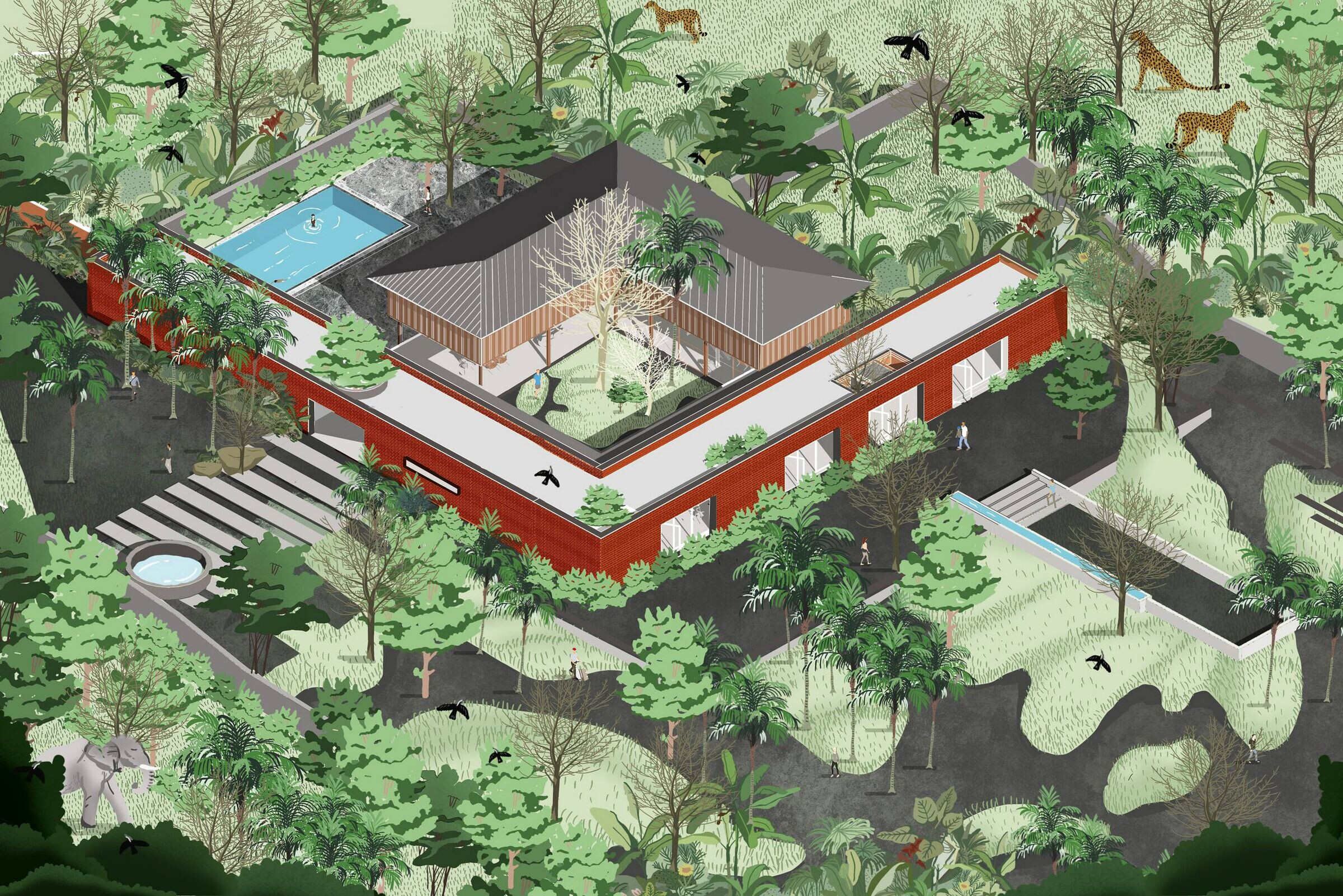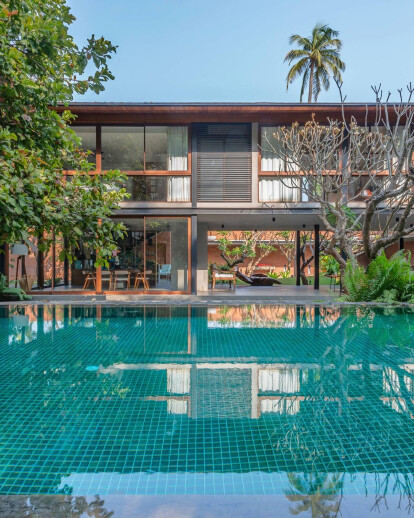“The strong willingness of standing on a threshold, the crossing of which would transcend you into a placate world”.
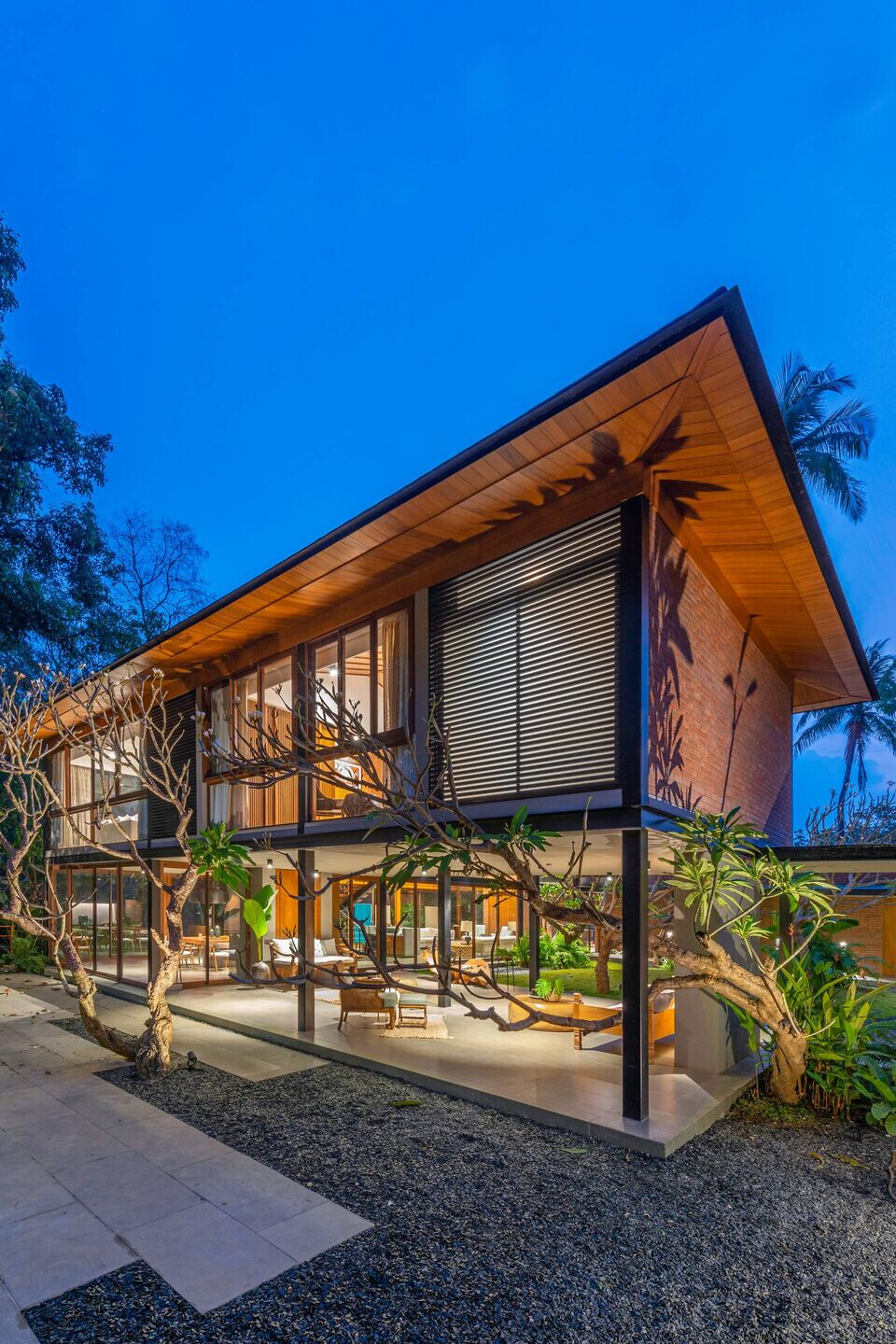
A strong need of a connection, change and unlearning (learning’s and experience of urban world) calls for a creation of such a threshold in the built form. A meandering driveway around dense cluster of existing trees inaugurates your connection with nature and ultimately reveals the front facade of the house.
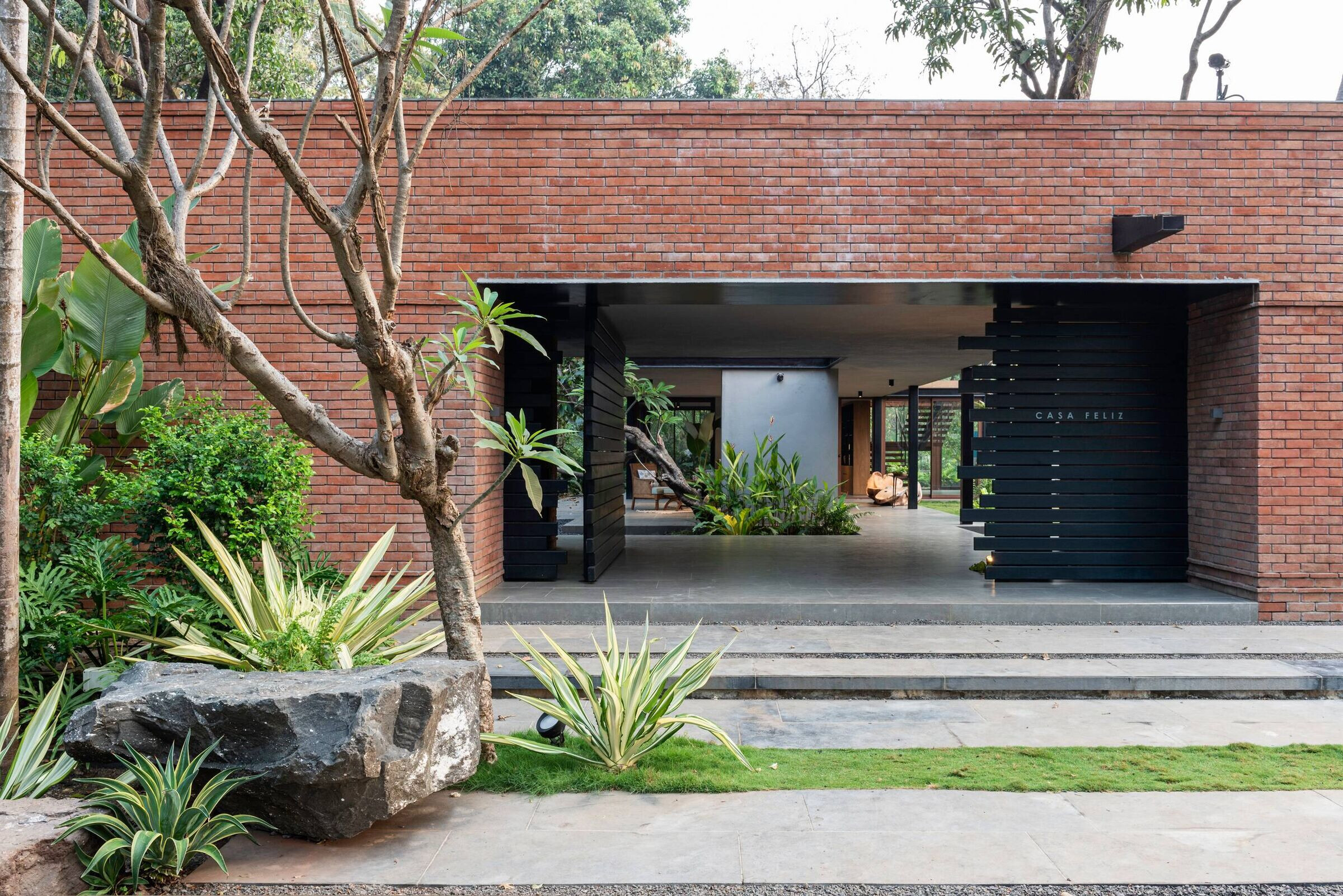
The unforeseeable scale of a 20 feet wide main steel entrance door set in a punctuated brick facade, redefines scale and acts as a divider between the outside and the inside world. It is this physical threshold that disconnects you from the mundane of the world and at the same time embarks placidness. Passing through this portal one feels purged of their non-tangible baggage hence reinforcing the concept of a threshold.
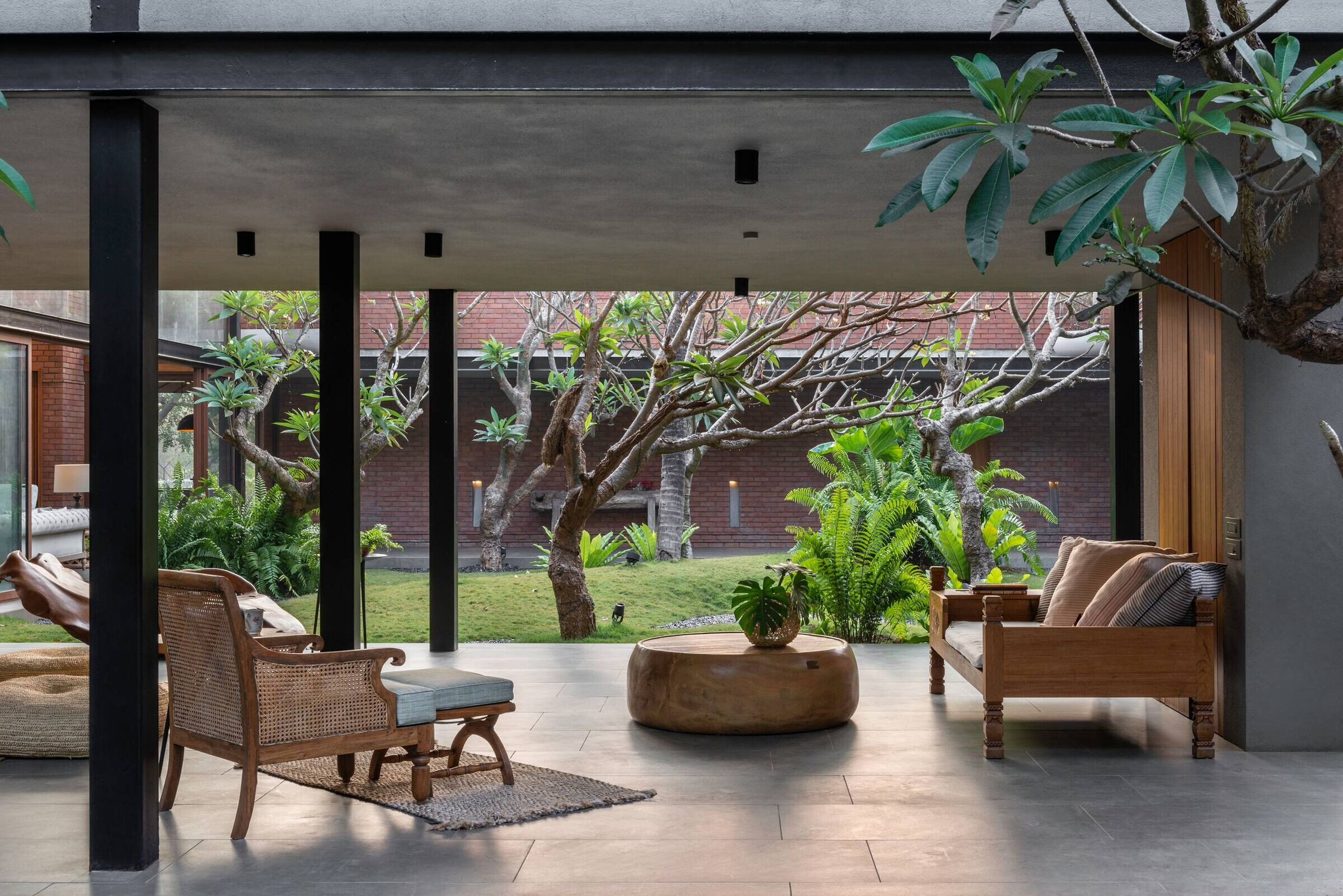
Considering the offerings by the sheer location of the site, the coast, the weather, the dense landscape, the smell of greens, the pleasant visuals of perennial blooms became the perfect ingredients for a tropical lifestyle and a building approach which is cultural conscious and cohesive to the tropics.
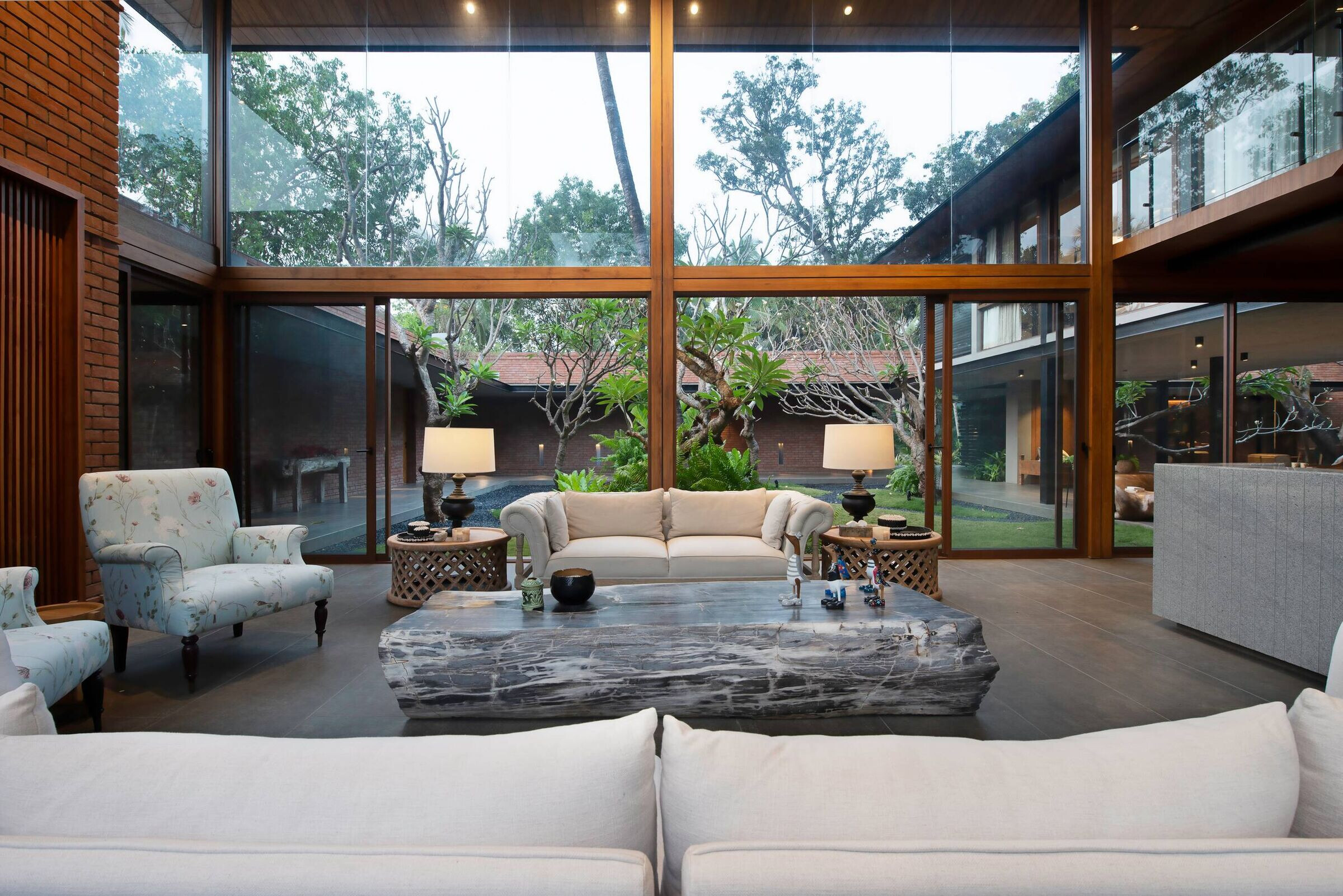
The villa set in the quaint little coastal town of Alibaug to the south of Mumbai promises a perfect getaway. This 10,000 sq.ft contemporary house spreads itself on a 2acre site which is blessed by nature with dense flora and a small water body on its south east. Paying respect to the prevailing flora on site the master plan takes birth by surrounding the house around the major cluster of trees and a squarish manicured courtyard then becomes the epicentre of the house.
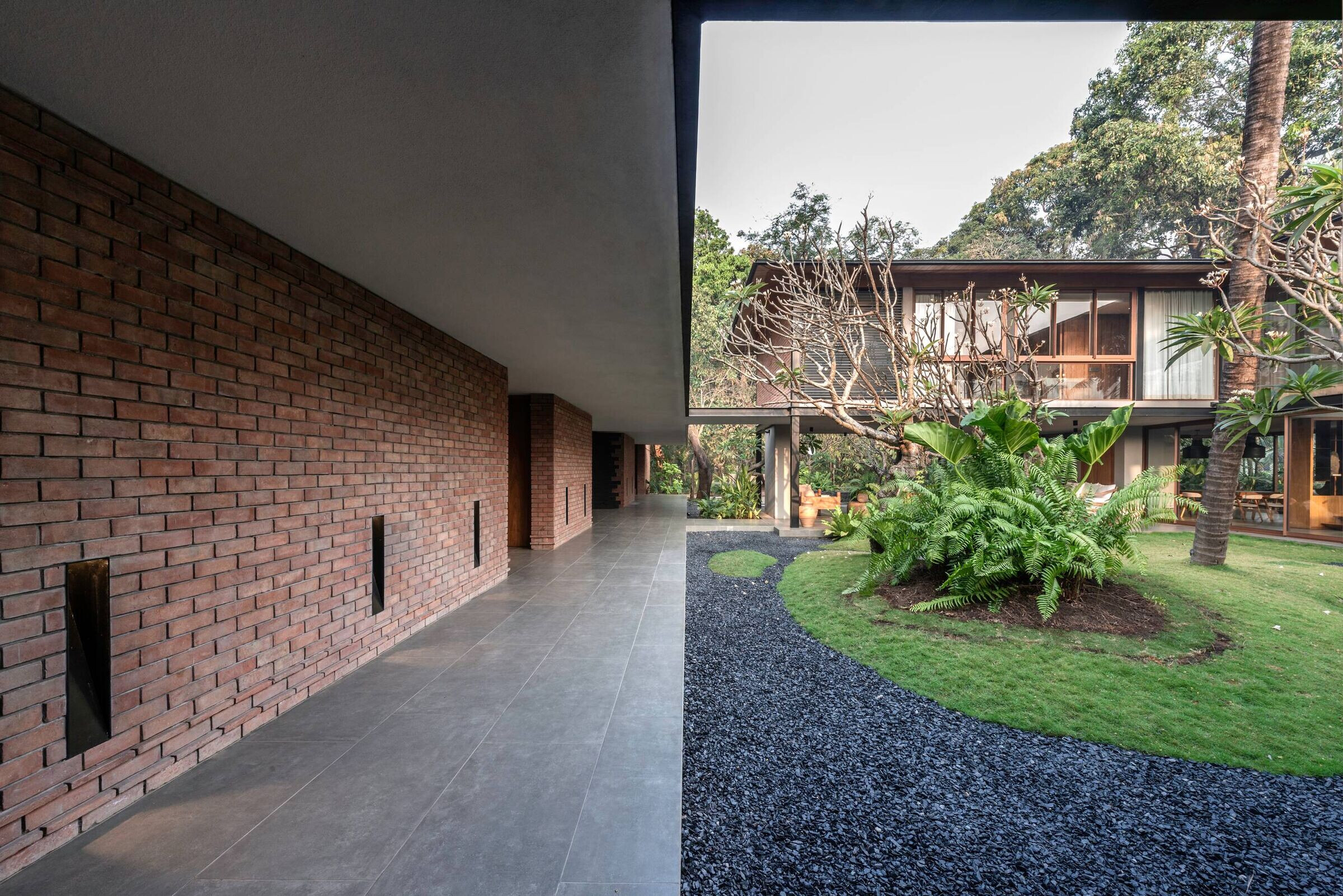
This courtyard hosting palms and mounds of green is held by two ‘L’ shaped building blocks. This court provides visuals to the surrounding public spaces and the circulation corridor on its periphery. These two blocks strike a very contrasting nature, one being solid and the other being permeable.
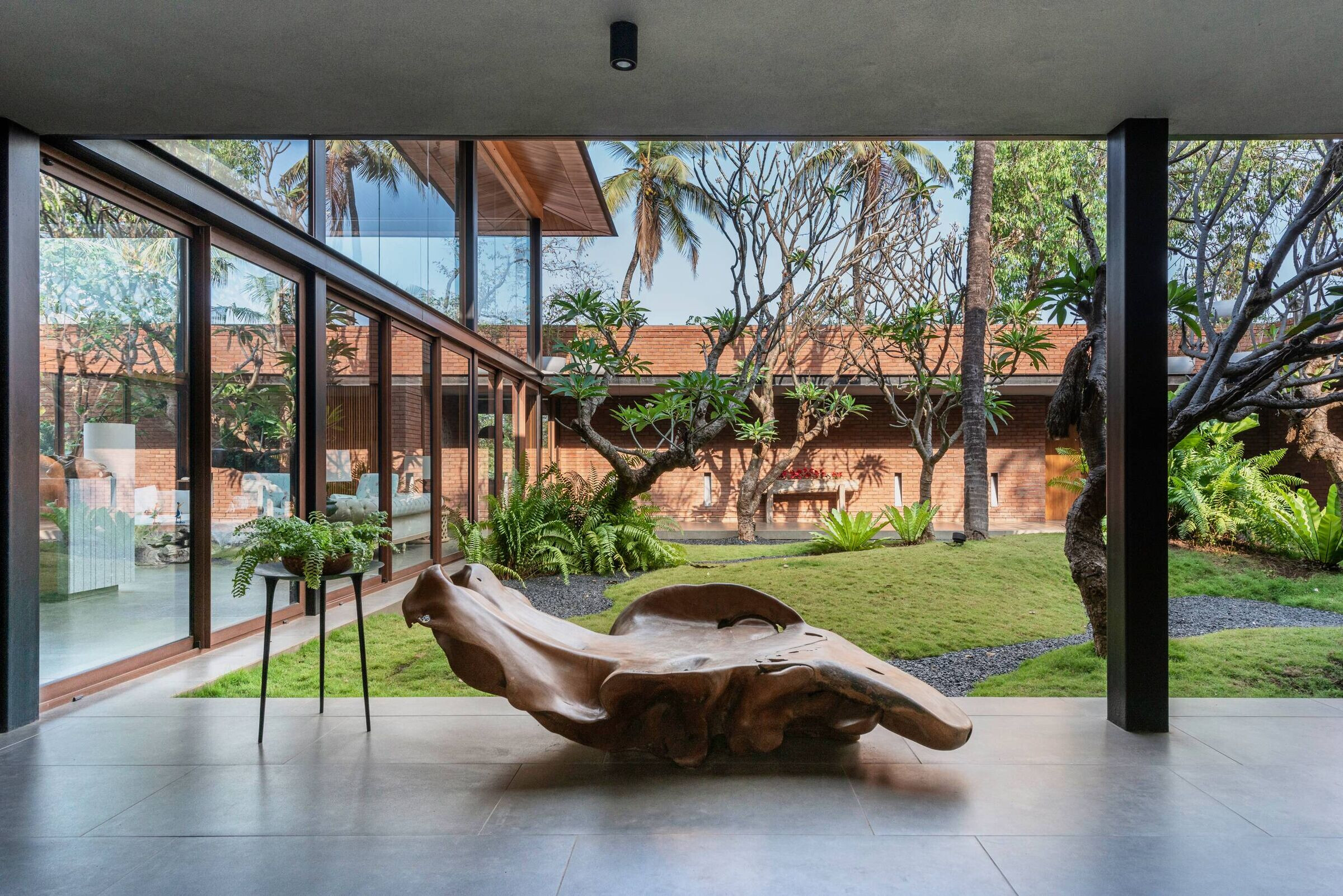
The material palette of the house has a monolithic character, the clay bricks bring in the required warmth and the use of metal elements brings in the sharpness and contemporary look. Larger than life artefacts and tectonic petrified wood centre table become some of the protagonist in the house.
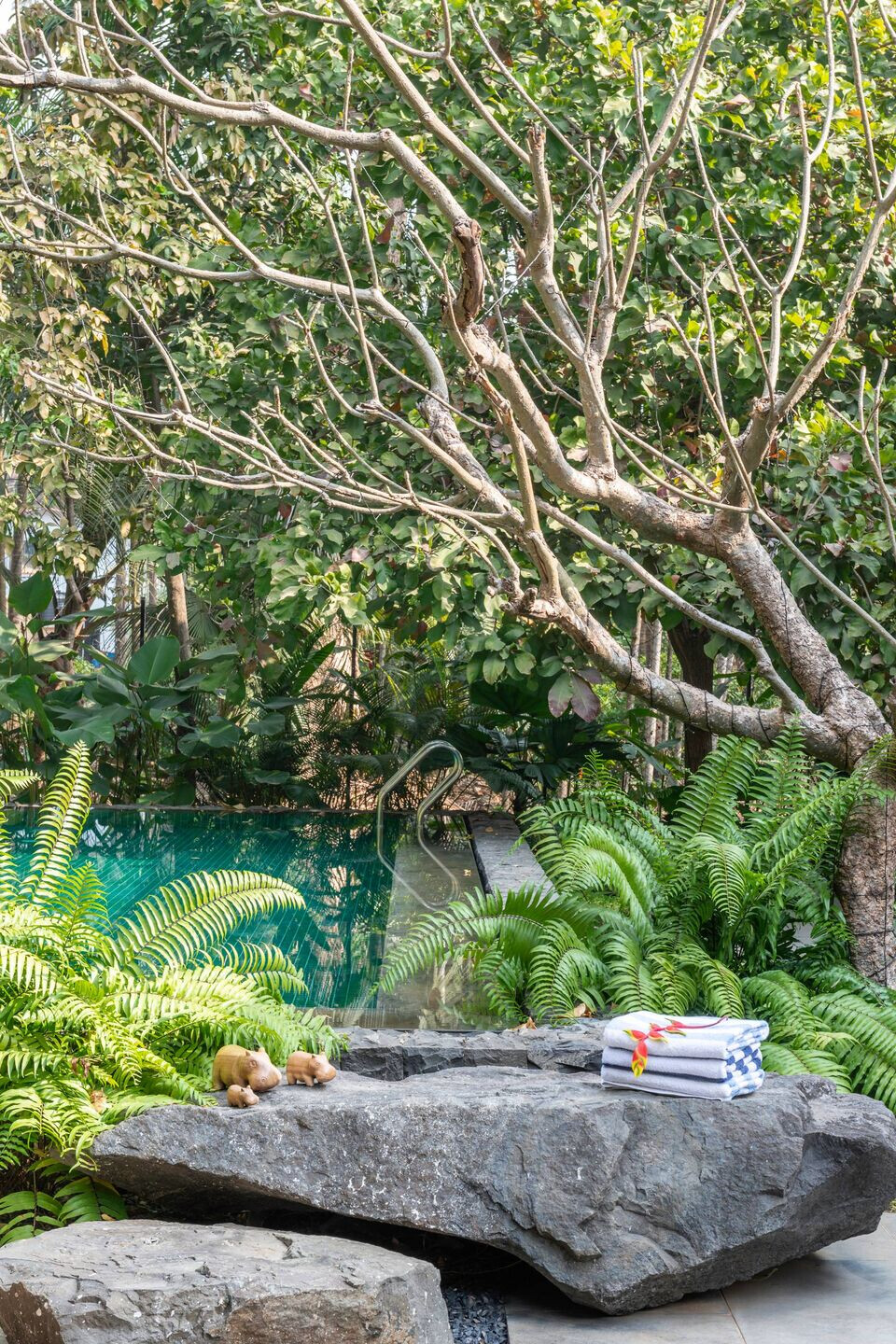
The elevated swimming pool edged in dressed stone masonry is detached from the structure by a gravel deck giving it a vibe of a natural oasis. The house concentrates on encompassing nature all around, hence blurring the boundaries of the inside outside experience.
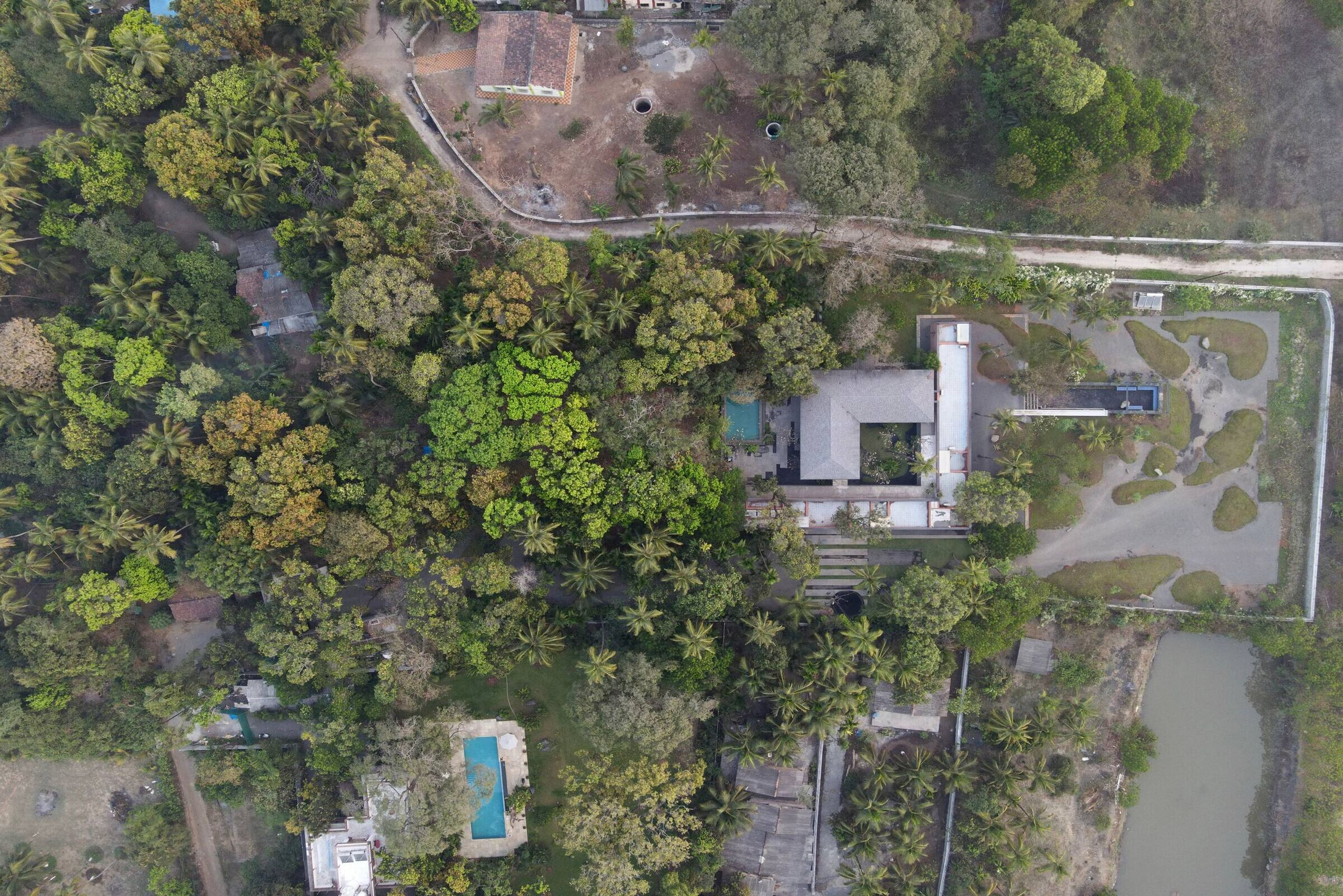
Material used:
1. Facade cladding- Clay brick Tile (Bombay Tiles)
2. Flooring- Nexion Floor Tile
3. Doors- Veneer
4. Windows- Aluminium window – Elite Fenestractionpvt. Ltd.
5. Roofing- GAF, Timberline
6. Interior lighting- Chagii, Bali
7. Interior furniture- Bali
