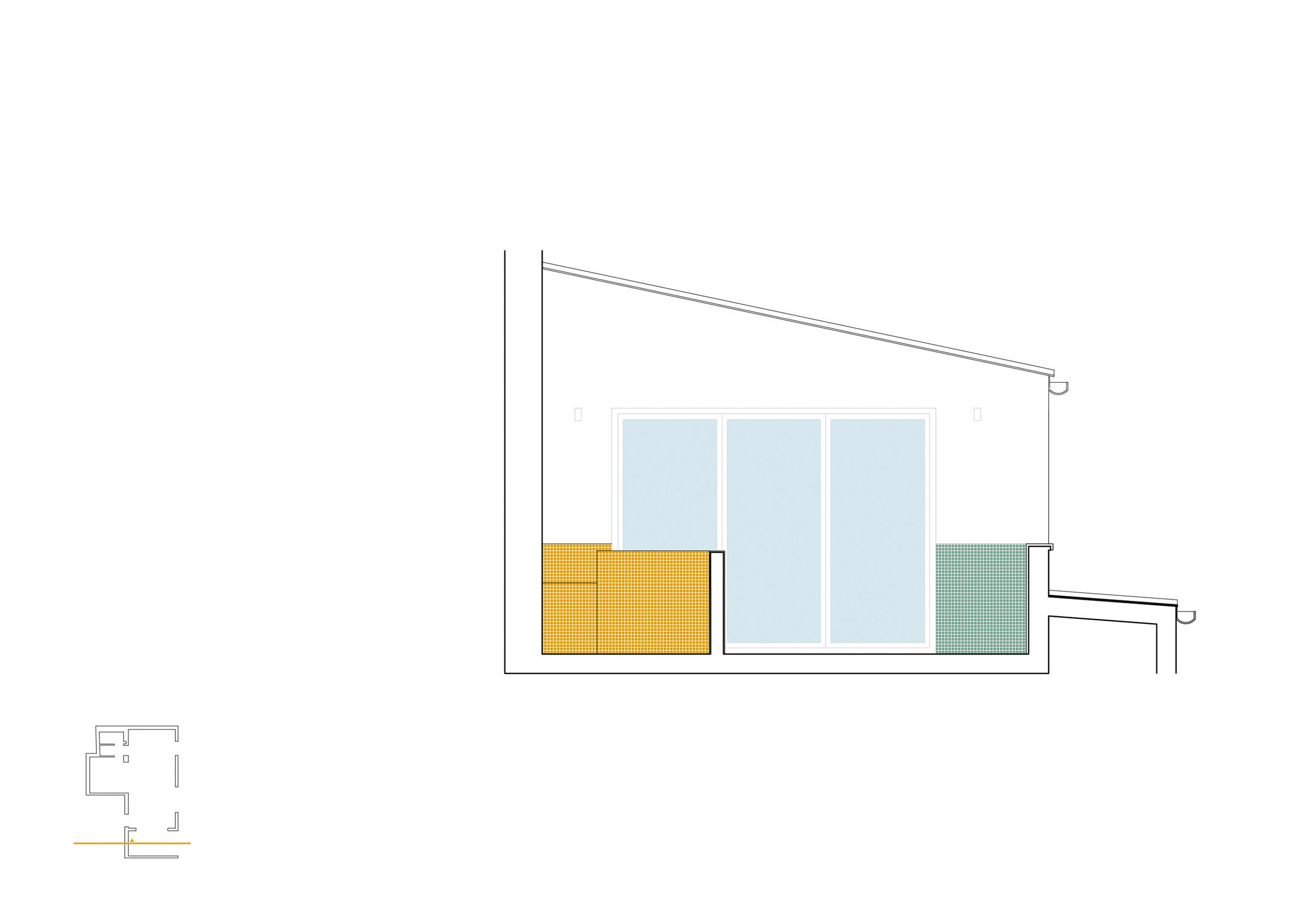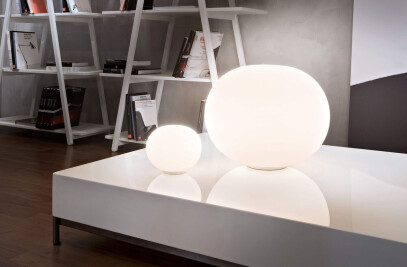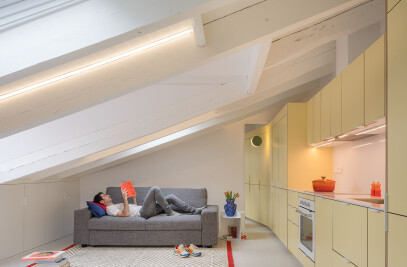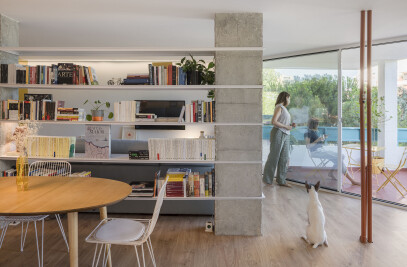Subtitle Renovation of an apartment in Puerta del Sol
There is a popular Italian expression, il dolce far niente, which names a way of life linked to the pleasure of doing nothing, being possibly this unoccupied and idle attitude one of the ways of being in the world that most activates the creativity of the human being.
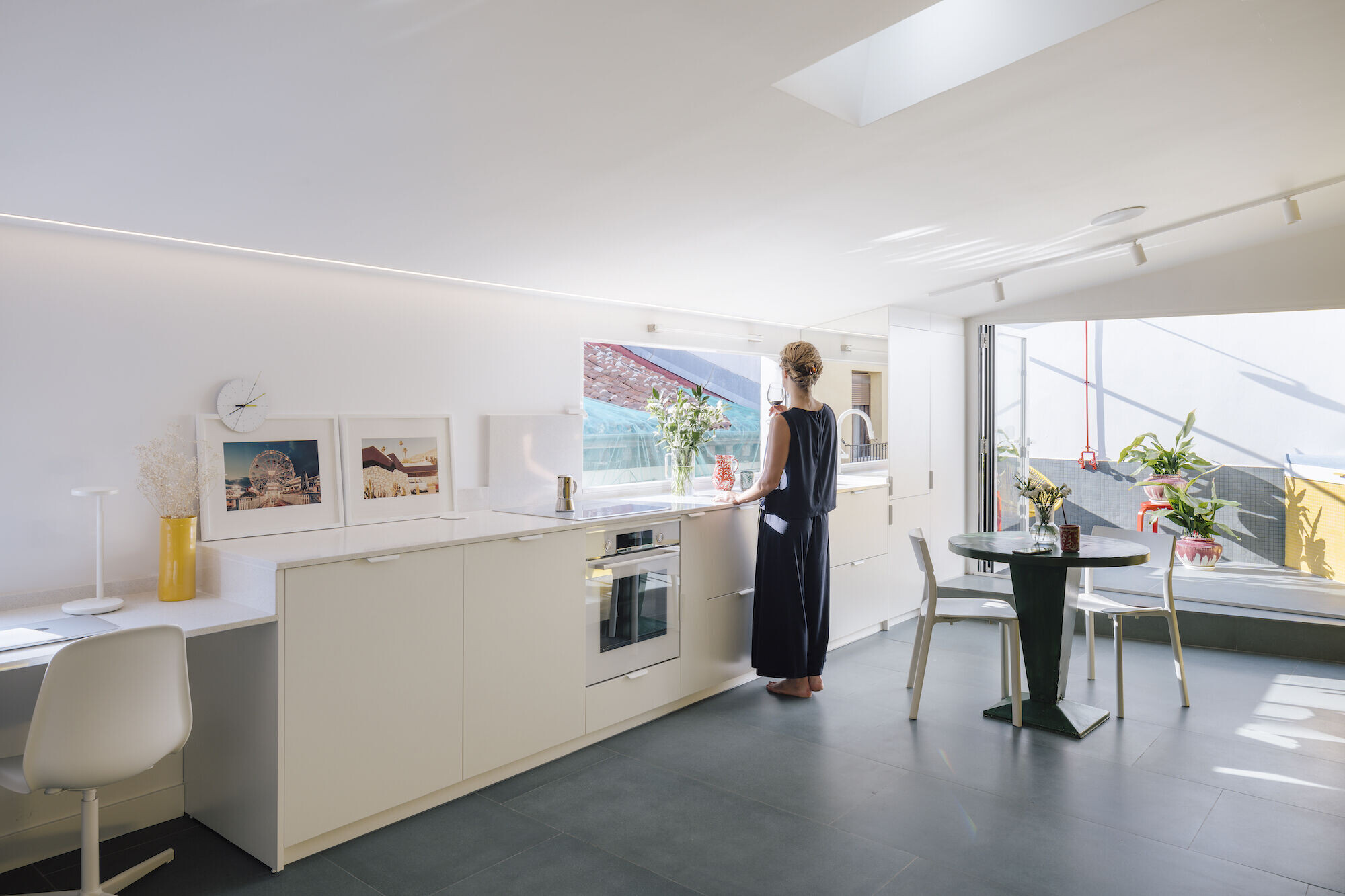
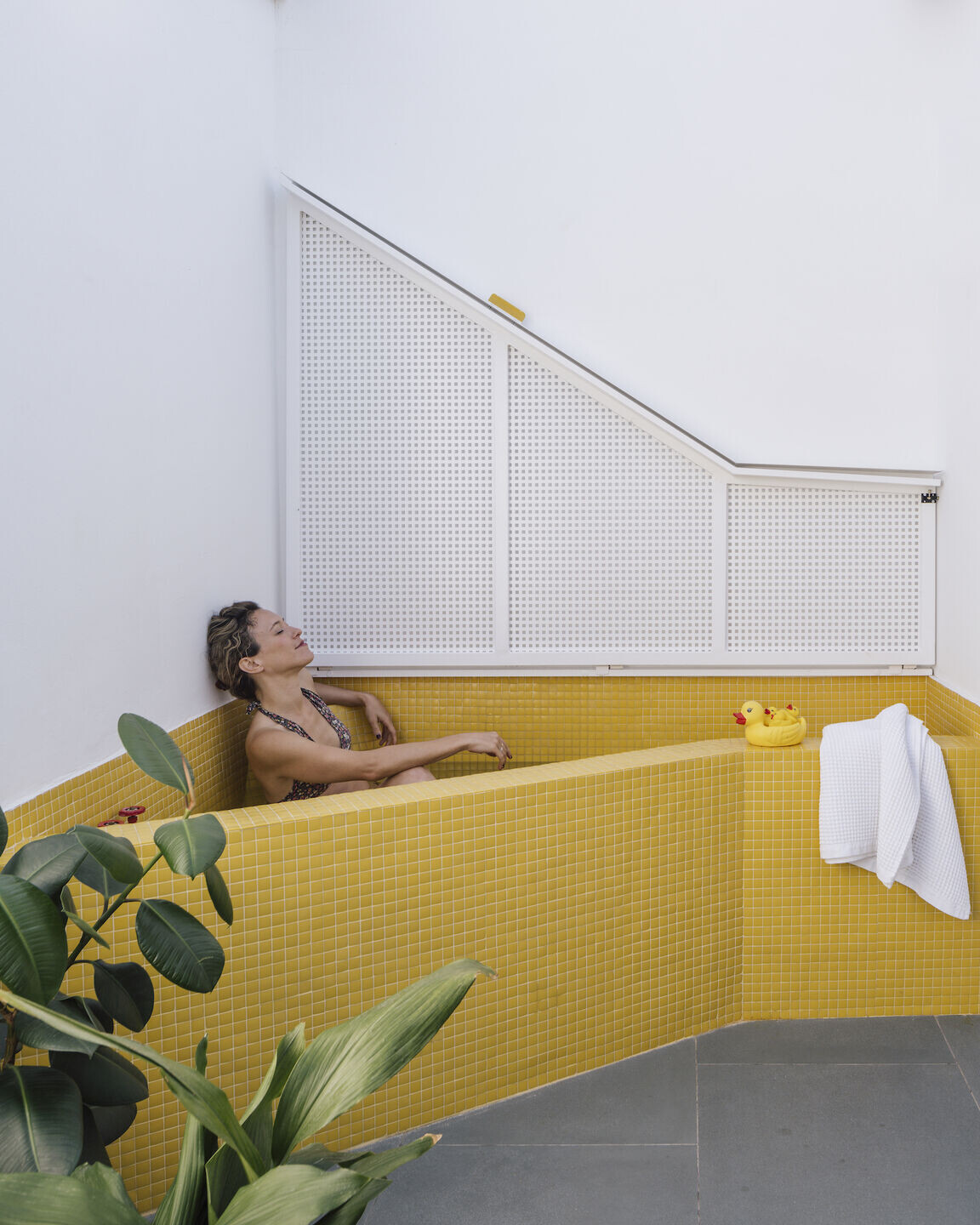
With this life philosophy, which renounces the rush and bets on a quiet existence, the casa gialla is projected, the reform of a 47m2 apartment located in a building near the very central and tourist Puerta del Sol in Madrid.
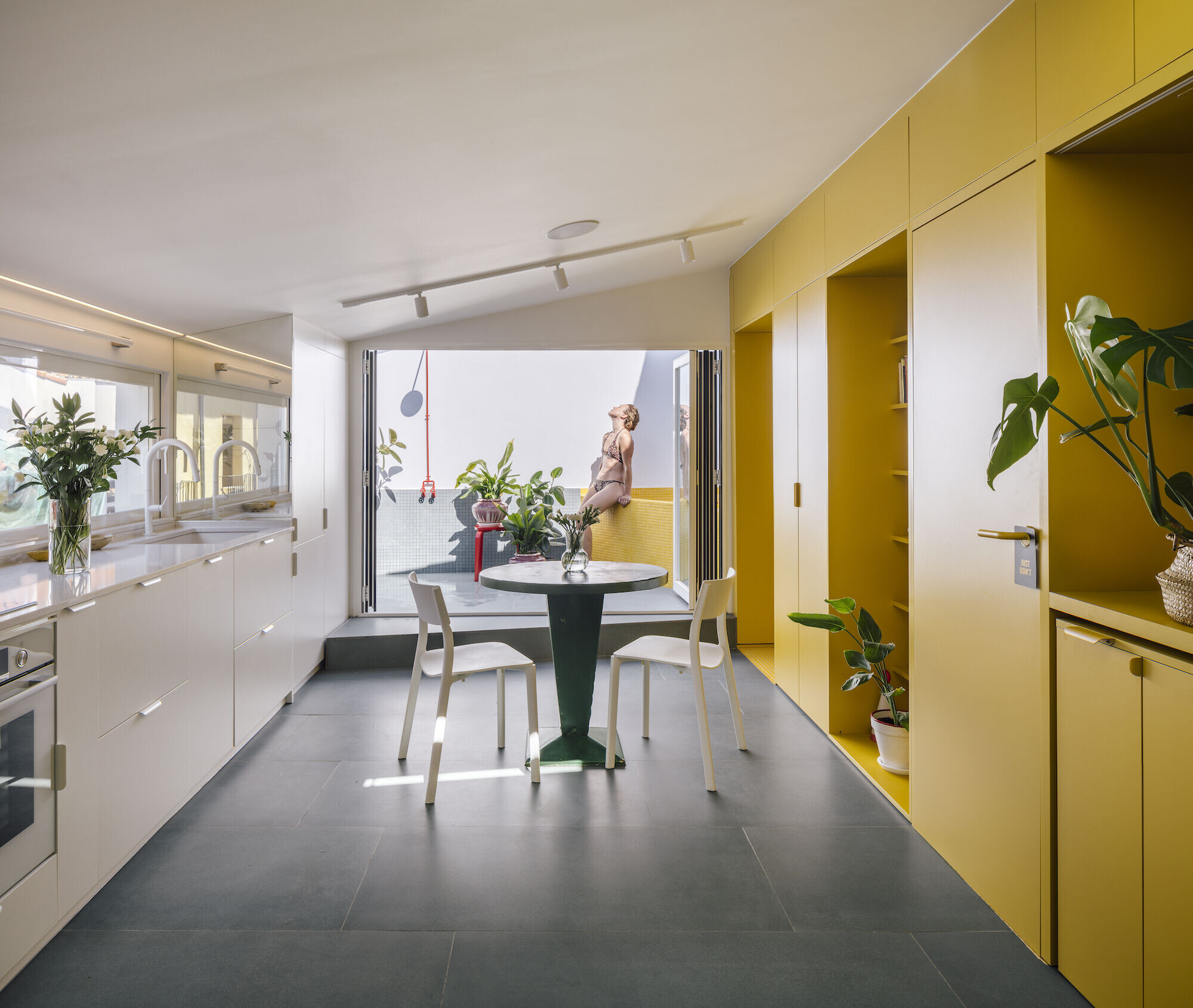
Pragmatic and enjoyable were the two starting requirements that Ceci, the owner of the house, suggested. An Italian woman from a town north of Milan, Cassano Magnago, lover of design, technology and the good life.

Under Ceci's premises, an attic space with wooden beams, dark and compartmentalized, is transformed into a bright, open and flexible place with two simple and precise actions such as demolishing and equipping.
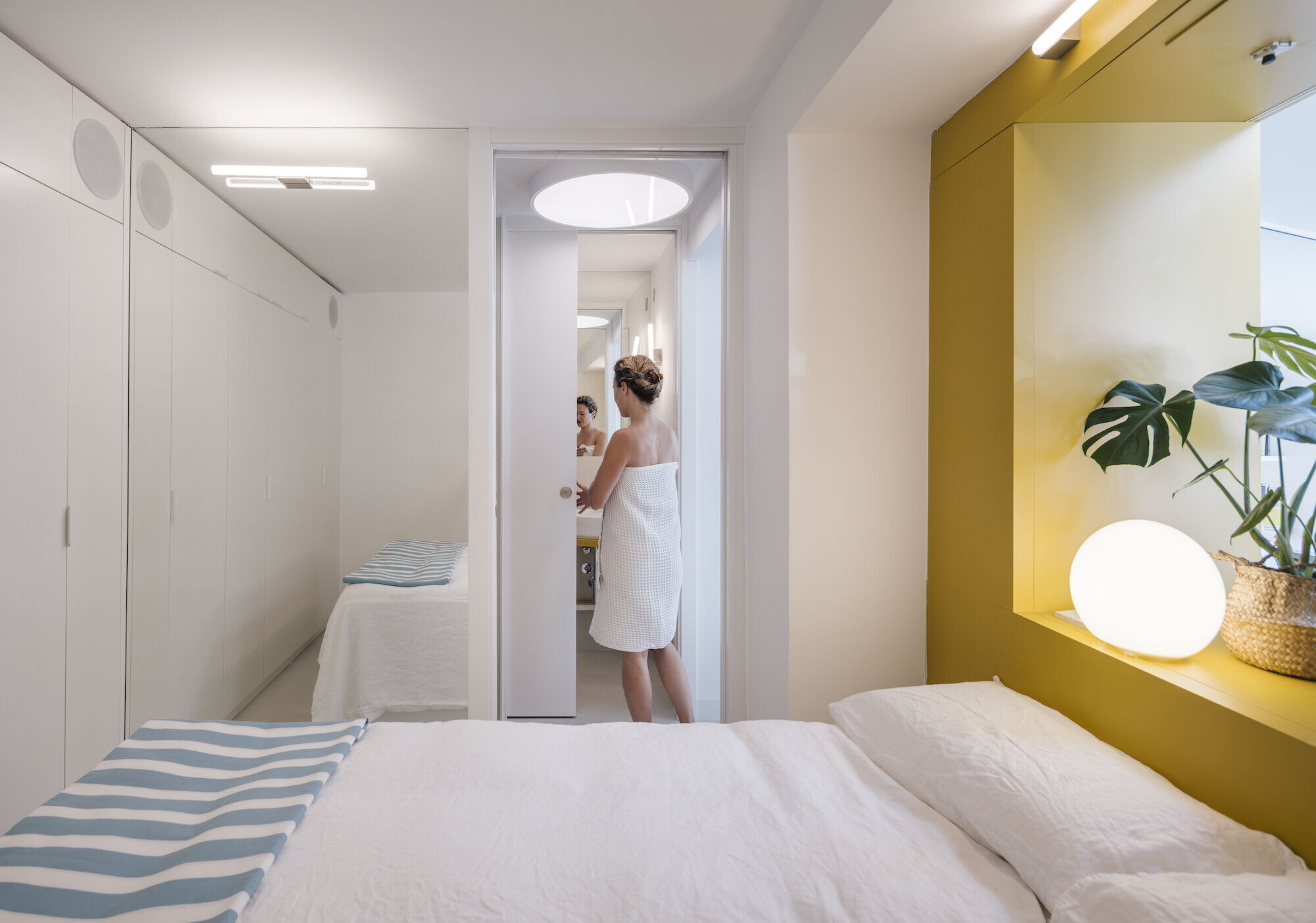
1) The existing partition walls are removed, which divided the house excessively into different rooms, poorly lit and ventilated, and which included a living-kitchen-dining room, two bedrooms, a small bathroom and a ramshackle terrace.

2) The perimeter of the house is occupied with fragments of a storage system with different heights, the main one being a permeable and linear piece of furniture with 5.60 meters long, 60 centimeters deep, 2.30 meters high and mustard yellow.
This perimeter storage operation frees up the center of the dwelling, which becomes a large, flexible, multifunctional rectangular room measuring 7 x 2.5 meters, linked to a south-west-facing terrace. In this central space, which has few and light furnishings such as a circular table, two chairs, a sofa, a side table and a countertop with wheels, most of the domestic activities take place; it is the place to cook, eat, work, read, and even sleep thanks to a folding bed hidden in the back wall.
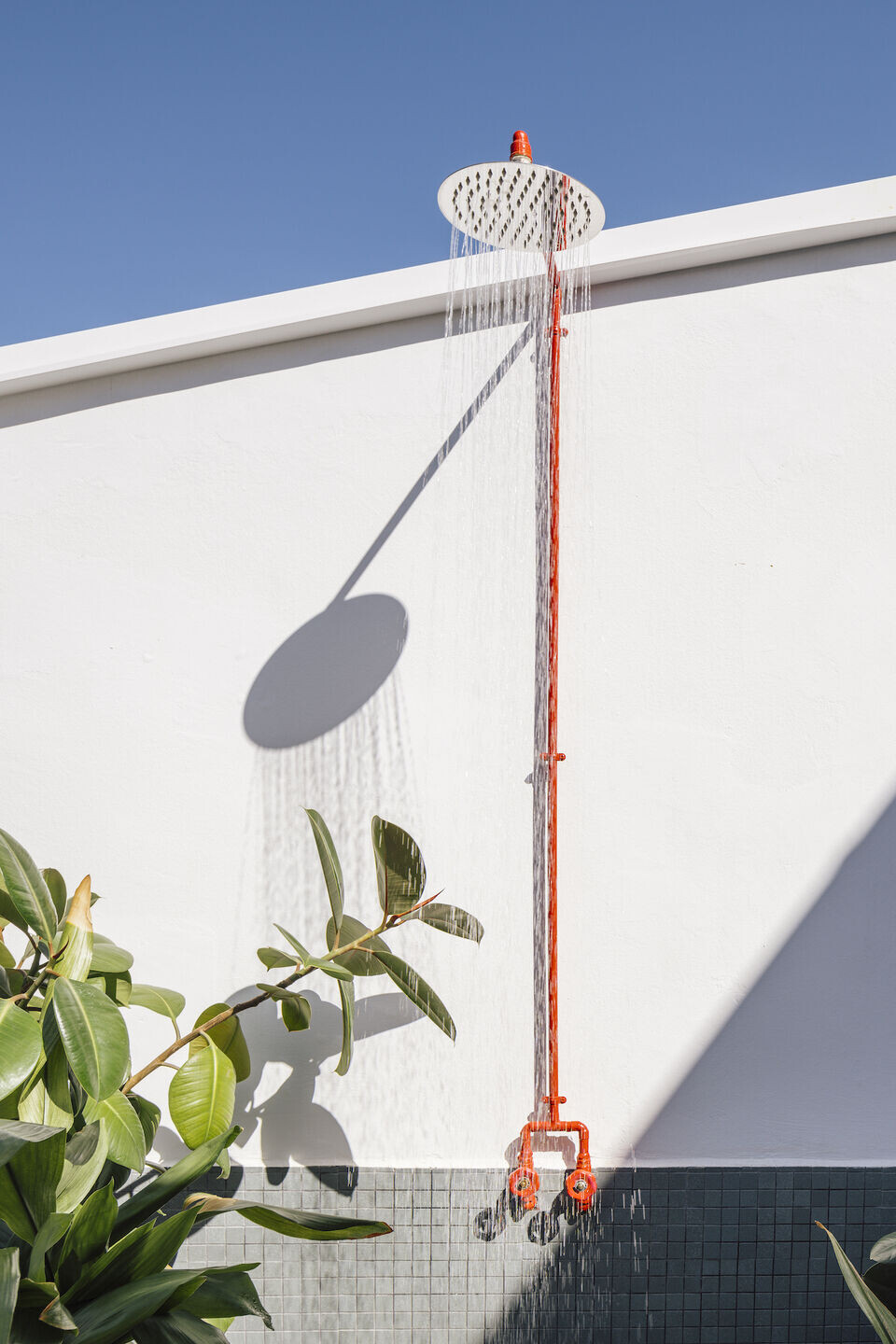
The program of the rest of the house includes the bedroom overlooking the multifunctional room through a window, a bathroom - with the shower separated from the toilet and sink - with double access, and a terrace linked to the central space through a step turned 30º where there are three characteristic elements of an hedonistic life: a shower, a bathtub and plants.
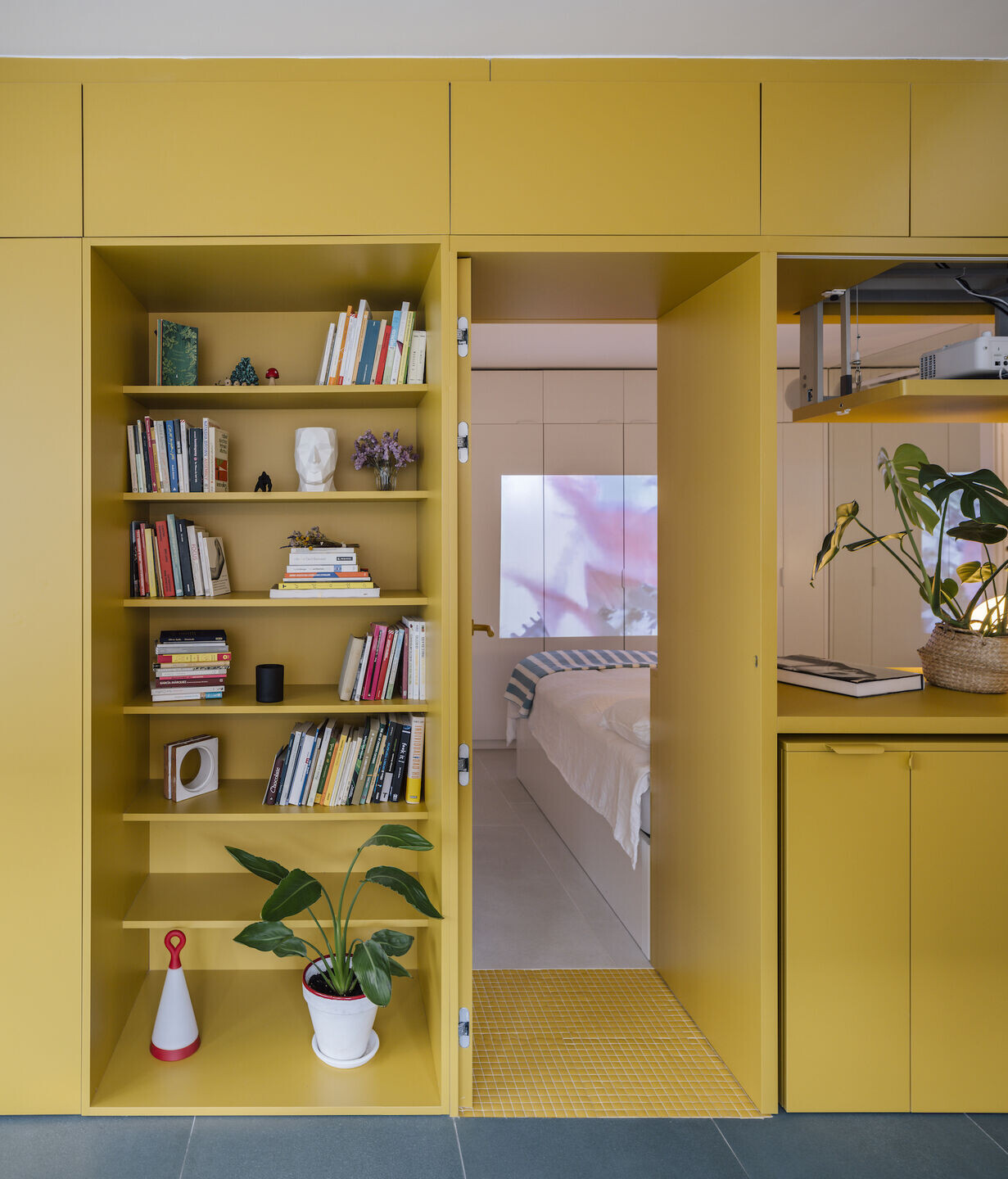
The casa gialla is an oasis of optimism in the middle of the city designed for Ceci's enjoyment, alone or in company; it is an urban refuge that, as opposed to the exclusively functional house-machine, claims a playful and sensual domestic space where a non-productive time inside is possible and the senses are one more construction material.

In other words, the project favors the unexpected and contemplative life. It is possible that, lying on the mattress that covers the bathtub on the terrace on a hot summer afternoon, Ceci half asleep may come to think, as Bioy Casares says in The Invention of Morel, that the world is made up exclusively of sensations.
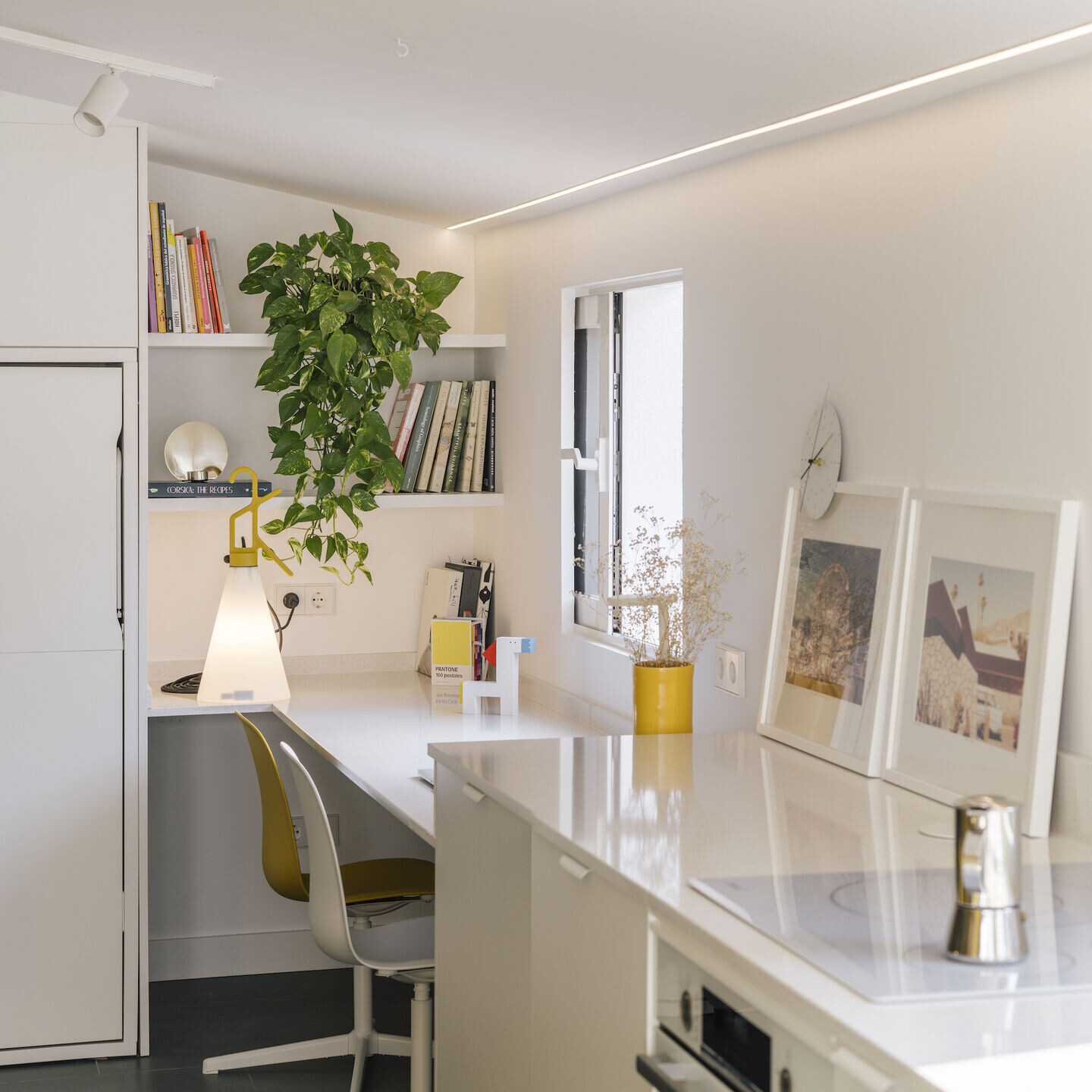
Team:
Architecture: gon architects
Lead architect: Gonzalo Pardo
Design team: Carol Linares, Cristina Ramírez, María Cecilia Cordero, Kostís Toulgaridis, Celia Urbano.
Construction: REDO Construcción
Photography: Imagen Subliminal (Miguel de Guzmán + Rocío Romero)

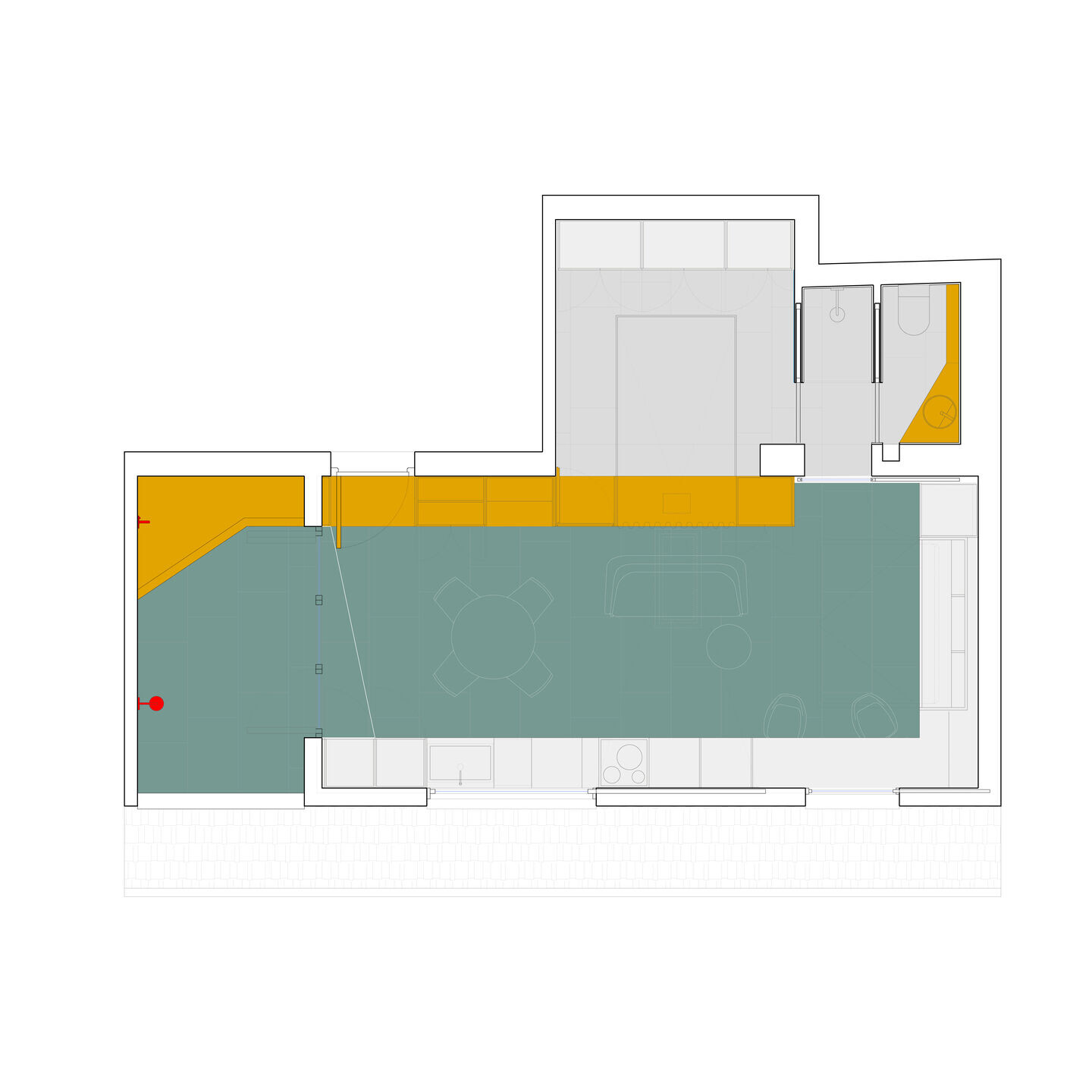
Materials Used:
Miro SOFA from MADE
Gladom SIDE TABLE from IKEA
Dining TABLE from Rastro Madrid
Janinge CHAIRS from IKEA
DesignBite STOOLS from MADE
Clock from ESPACIO BRUT
Spotlights SIX XS from ARCOSLIGHT
Lamp MADEDAY from FLOS
Linestra from OSRAM
Lamp FADO from IKEA
Linestra from OSRAM
Circular Lamp ALTAMIRA from BPMlighting
Lamp GLO-BALL from FLOS
Acapulco CHAIR from ACAPULCO

