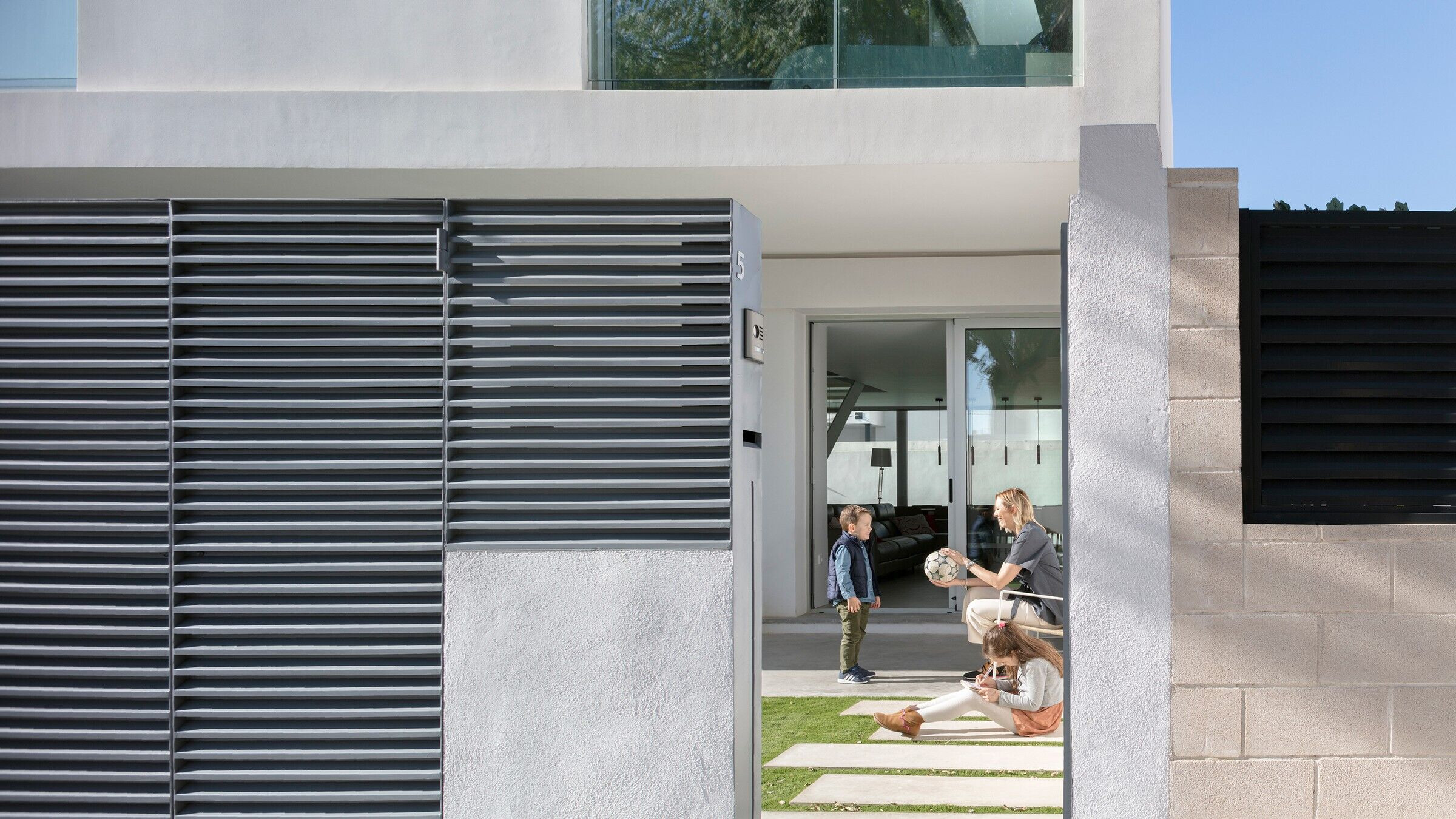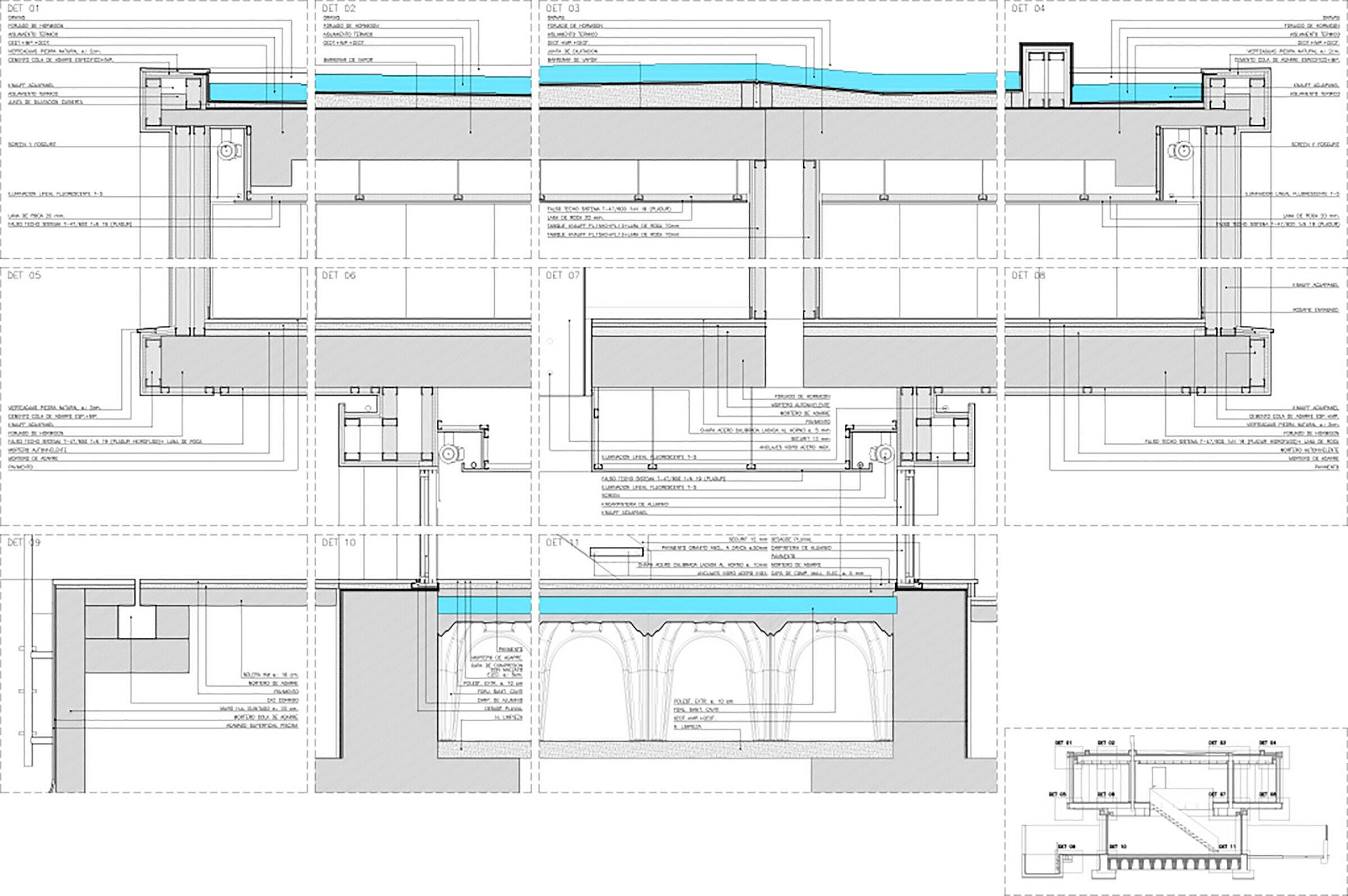On the outskirts of the city of Valencia, in the town of Picaña, in one of those residential areas of single-family houses in a row that surround it, the plot is located in a regular, flat way, located between party walls, with a pleasant breeze from the Mediterranean Sea, which is the starting point for the Casa Hen project.

Clients come into contact with the Valero y Ochando architecture studio attending the advices of other clients in the same area, with the knowledge and experience of the work already built. The house arises from the client's need, a young married couple with two children, with more space for the family. One of the premises is to have outdoor areas for children's play and that these, in turn, could be controlled by parents at any time. At the same time, they define the number of bedrooms, bathrooms, etc. With these premises and prior knowledge of the area, the best way to orient the house, sunlight, etc., we began to work. The trust placed on us by the owners was fundamental.

A very fluid relationship between architect and client was established which resulted in Casa Hen.On the left, a single-family house attached to the dividing wall and, on the right, another one, but this time free and completely separated from the boundaries, constitute the starting point. The proposal is drawn between the traces of two superimposed rectangular prisms that contain the program, maximizing the conditions imposed by the urban regulations and escaping from the conditions of traditional suburban housing on the urban periphery.

In this way, a building is achieved that, responding to a housing typology between both walls, ends up becoming volumes with their own character, exempt from the rest that stand out strongly from the environment. The rectangular prisms are configured in such a way that most of the exterior space is freed on the ground floor given the limited dimensions of the plot and, at the same time, they form part of the interior of the house, perceiving a great amplitude. The box that constitutes the upper floor is placed orthogonal to the lower one, which allows great flights over the spaces released on the ground floor, achieving great expressiveness and solar control over these lower spaces.

The interior of the house is articulated around the staircase, so that it modulates and organizes the circulations and their relationship with the rest of the spaces, both horizontally and vertically. The rooms are organized around the staircase, thus perceiving the whole of the lower floor through its open space and, the ground floor, configured as a single space that is compartmentalized and independent in different areas when necessary.


Material Used:
Facade cladding: ACUAPANEL (KNAUFF)
Flooring: MARAZZI | EXAGRES
Windows: CABAÑERO
Interior furniture: PUNT MOBLES | ANDREU WORLD


















































