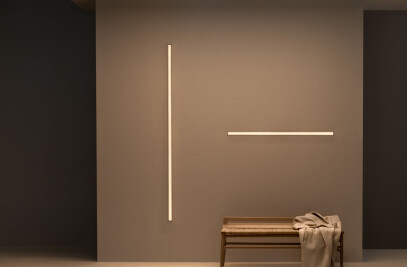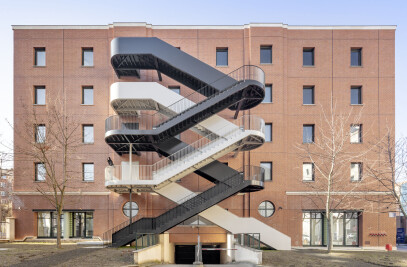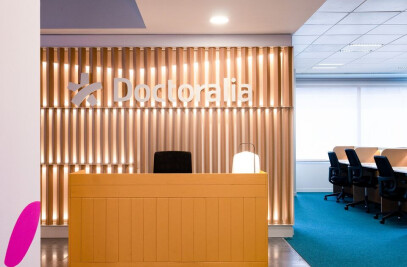What was the brief?
An experiential space of 600 m² designed with the aim of transmitting its core in innovation and dermatological technology through interior design and a powerful visual language.


What were the key challenges?
The challenge of synthesizing in the same space the world of science and the world of beauty, a priori antagonistic concepts, has been a challenge for the design of the space that must represent the brand for the first time in a space.


What materials did you choose and why?
We wanted to achieve a timeless and sober aesthetic for the interior design, so we used materials that allowed it: a skin of micro cement that envelops everything (walls, ceilings and floors combined) and structural glass profiles to generate a sense of wellbeing through the backlighting of these.


Team:
Architect: Lagranja Design
Other participants: Lucid Agency
Photography: Enric Badrinas


Material Used:
1. Flooring: Micro cement
2. Doors: Wood
3. Walls: Structural glass profiles
4. Interior furniture: Krion, DM, Wood, U-glass armed - Malassa
5. FLOORING
Ground floor and staircase:
- Continuous microcement flooring
Basement floor:
- Aneto oak floating parquet
Bathrooms, offices and storeroom:
- PVC roll flooring
CLADDING AND ELEMENTS FOR THE DIVISION OF SPACES
General areas: - Plasterboard partition walls and plasterboard paneling.
- Continuous plasterboard false ceiling. Ground floor with microcement cladding ditto walls.
Staircase area:
- Micro-cement cladding of steps and landings.
- Painted sheet metal riser.
- Laminated safety glass handrail without profiles.
- Glazed side wall. Laminated with matt black vinyl.
Backlit glass walls:
- Plasterboard wall cladding with plasterboard.- Reinforced U-Glass glass profiles.- Upper and lower aluminium profiles for U-glass fitting.- White stone pebble gravel for paving detail between U-glass and wall.
Illuminated ceiling textured bar area:
- Double curvature coving made with prefabricated plasterboard pieces.
- Backlit stretch ceiling, Barrisol brand.
Treatment rooms and bathroom:
- Plasterboard partition walls with plasterboard.
- Continuous painted plasterboard false ceiling.
- DIVITECNIC separating partitions, with lacquered aluminium profiles.
- Groël door knob, BIMBA model. Designed by Lagranja design.
- Wallpaper wall cladding.
- Mirrors platex 5mm polished edge.
Multi-purpose room:
- Knauf false ceiling.
- Plasterboard partition walls and wall linings with grey microcement finish.
- U-Glas backlit in discontinuous comb.
6. Interior lighting:
Technical lighting:
- Recessed downlights in false ceiling 3000K. Deltalight.
- Adjustable recessed surface track spotlights 3000K. Deltalight.
-LED strip with aluminium profile and 3000K opal diffuser for ceiling illuminated in textured bar area and staircase skirting.
- Nano LED strip with aluminium profile and 3000k opal diffuser for integrated lighting in made-to-measure furniture.
- Wallwasher for U-glas lighting. Xoolux nano model, Led Linear brand.
- DALI lighting system with programming and Lutron software.
Decorative lighting:
- Entrance lamps: bespoke model manufactured by Malasa.
- Diapason lamp: Design by Lagranja design, manufactured by Onaemotion.
- Wall lamp model Spa, brand Vibia.
- Pendant lamp model Tempo 5772, Vibia brand.



























































