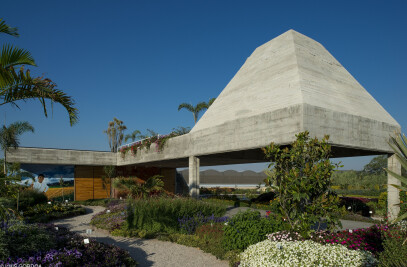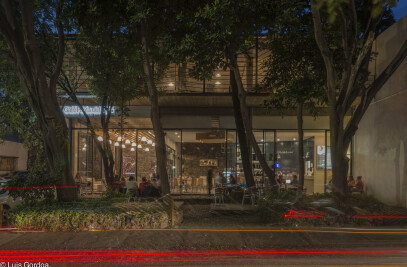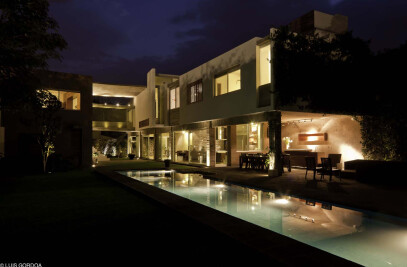This house is located in Jiutepec Morelos, Mexico; in a vast terrain that in one of its boundaries previously produced Fichus trees for sale. We wanted that the house wouldn´t impact the natural context.
Casa La Semilla has been a very quick and simple construction in which thanks to the qualities of concrete it becomes difficult to determine the boundaries between the inside and the outside of it; we did a house with bounded size that seems very large and it is almost imperceptible from several parts of the site. Because trees had being planted very close one to another, they have grown up tall and very slim, so our proposal takes advantage of this natural forest of trees to cover the south sun and have a completely open facade to them.
We managed to cover 200m2 underpinned by three central columns and a concrete beam that completely crosses them as an inverted pendulum. In this way, we managed to have no strut in the rest of the house, and we have the freedom to manage the space under the deck as it best suited us.
The orientation of the house is north, as Jiutepec is a very hot area of the state of Morelos, Mexico. It only has a master bedroom and a small room for a child;
the rest of the house is open, with a bar for cooking and the living and dining areas together with an open view of the landscape. In the south garden, an open area under the Fichus allows us to sit at a shaded table, while in the north façade an open terrace under the sun allows us to enjoy a wooden deck that floats as a pier over a pond that retrieves clear waters for the rest of the garden irrigation. Casa La Semilla is respectful to the surroundings allowing the inhabitants to live nature as close as possible.

































