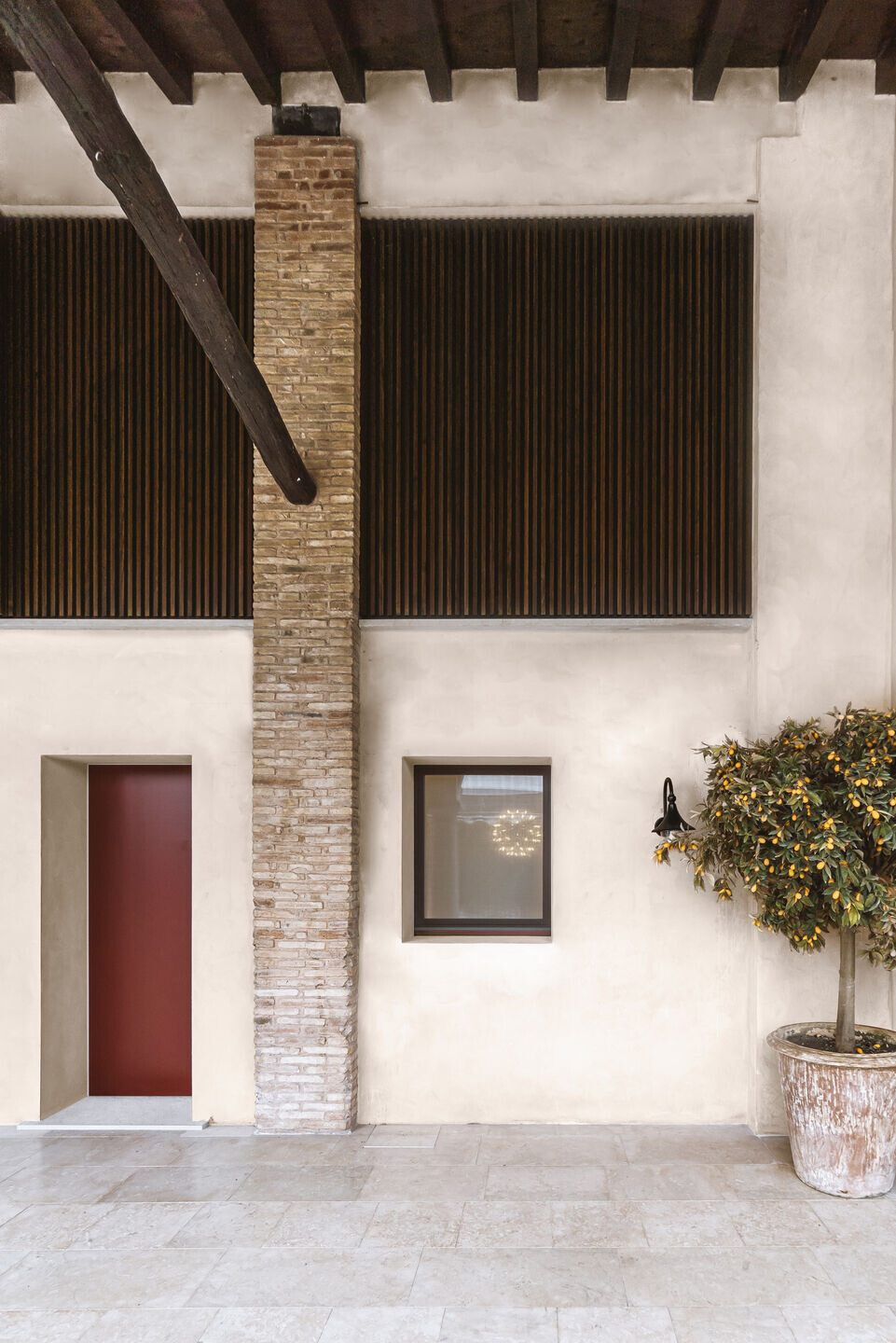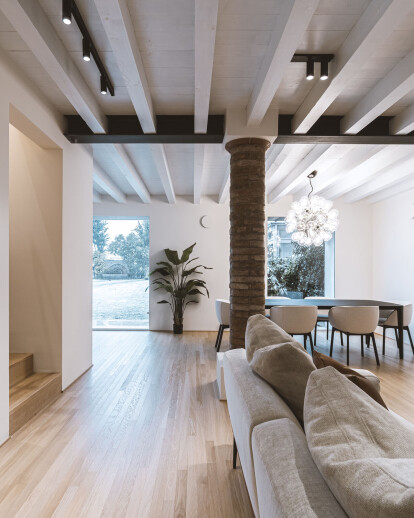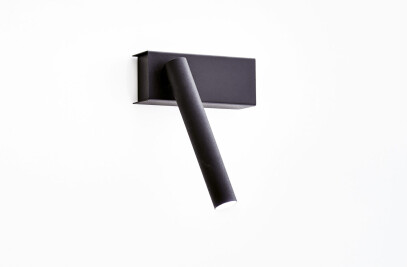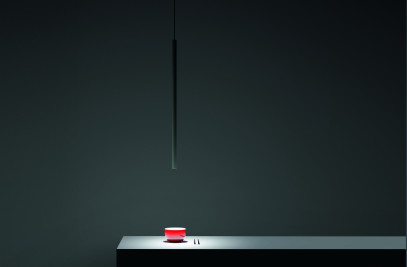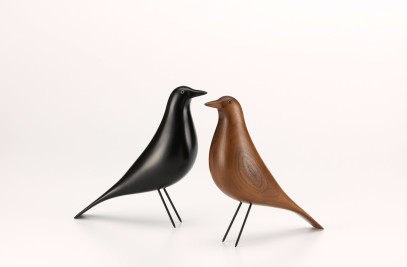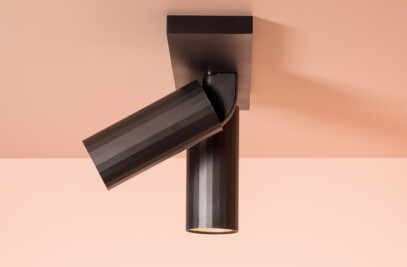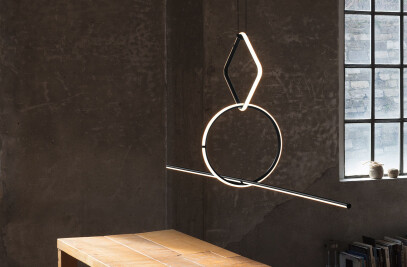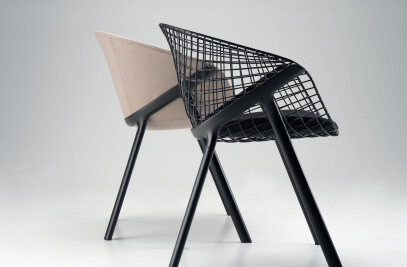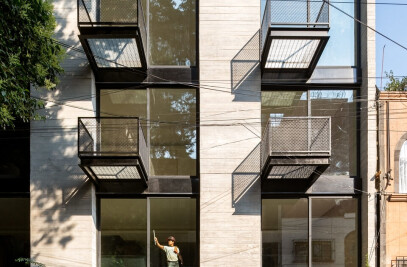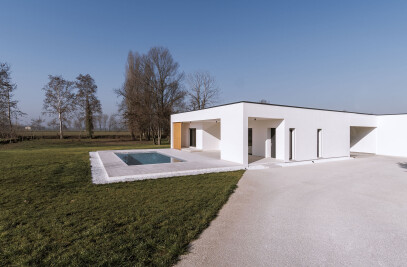Luminous, ethereal, harmonious and vaguely “zen” atmospheres characterize Casa Lubi, designed by ZDA and made entirely to measure with the aim of updating in a contemporary key the farmhouse that was the subject of the intervention. Which, specifically, involved the 360-degree renovation of all rooms, according to an architectural and aesthetic concept in balance between past, present and future. The ground floor has thus taken on the soberly elegant features of an open space that now encompasses the living room and kitchen, where the double-height island stands out to differentiate the work space from the convivial one, with three large fixed openings to the garden and a service bathroom, direct staircase to the sleeping area where there are two bedrooms, a bathroom, a laundry room and a master bedroom with walk-in closet and private bathroom.
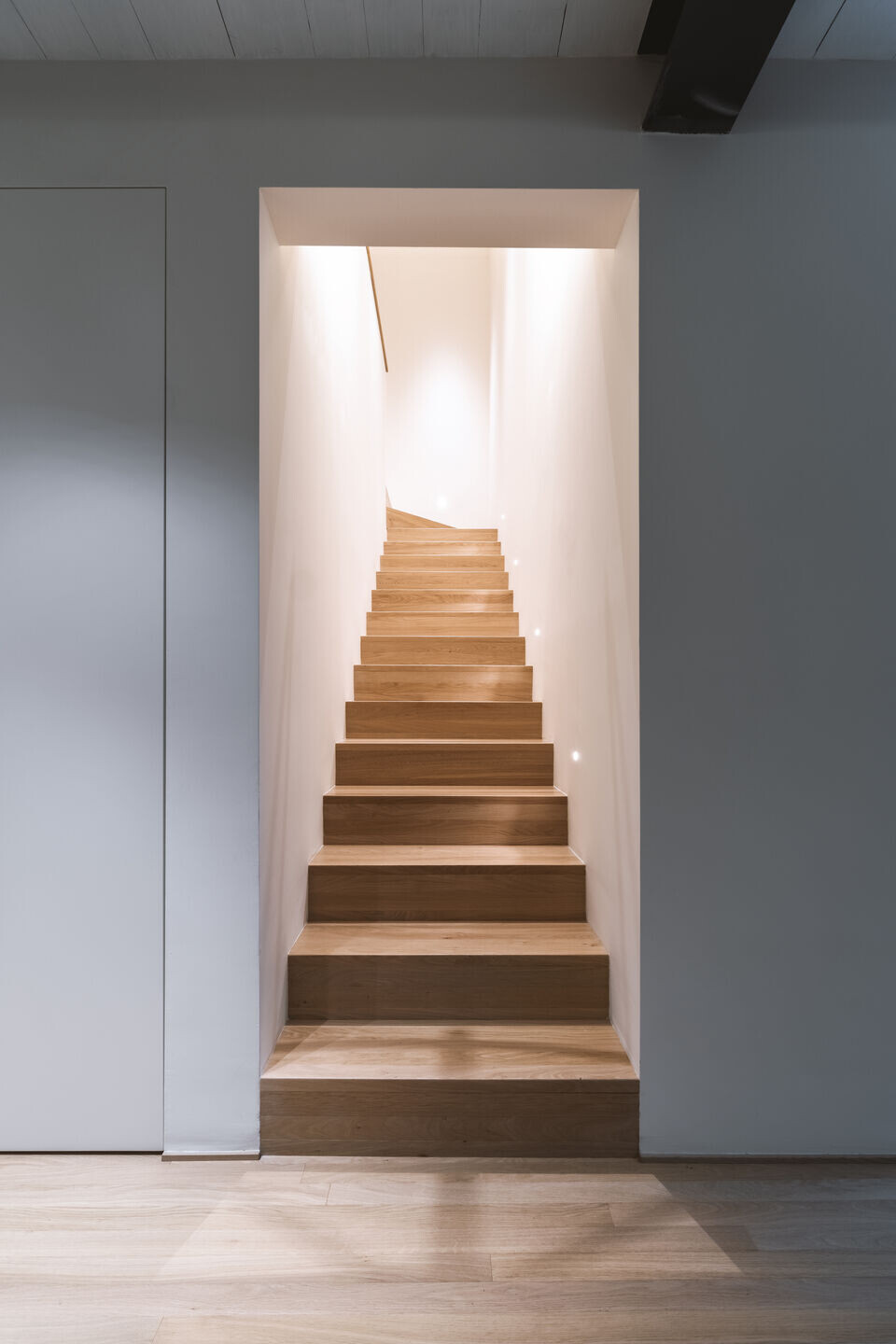
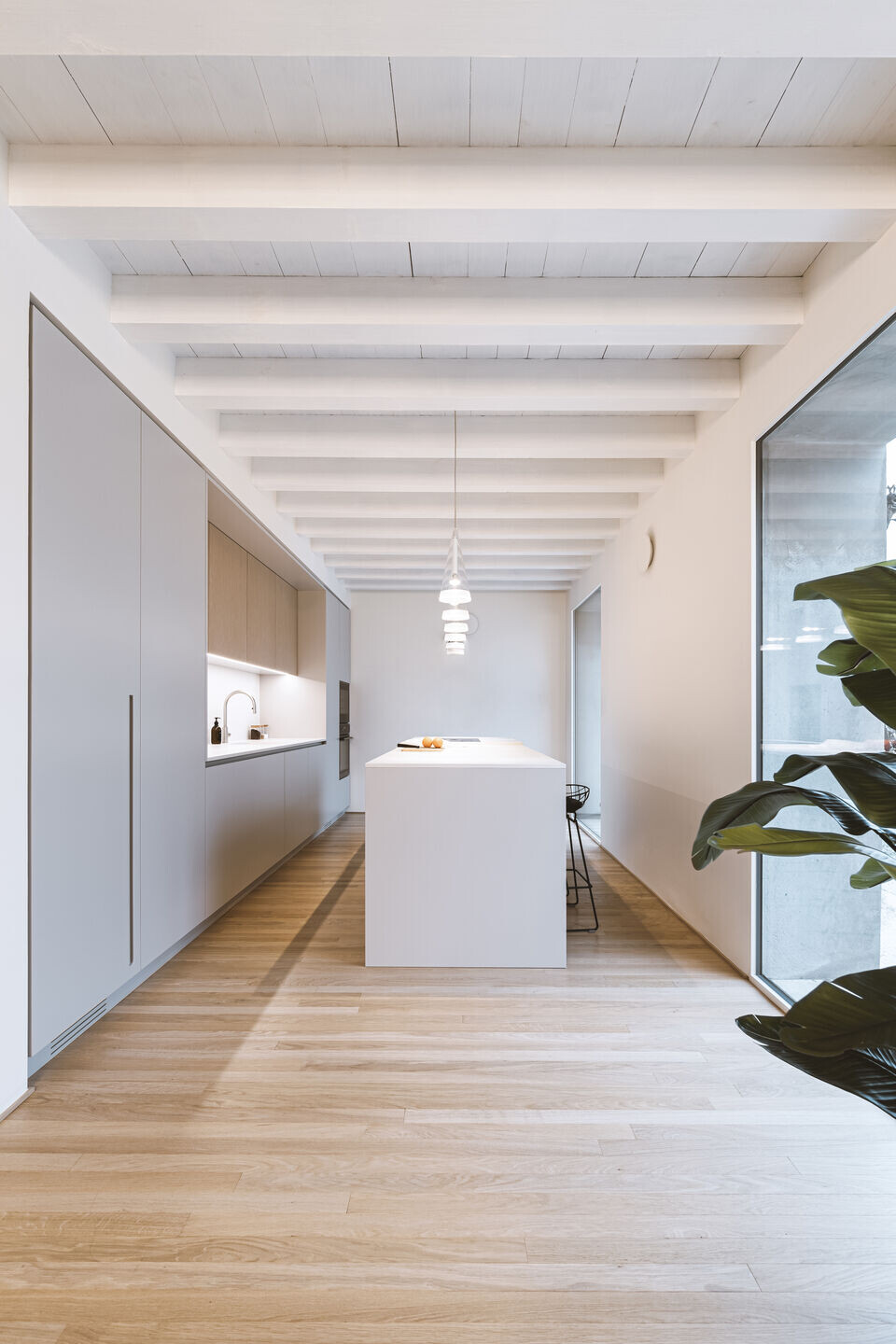
As far as staircase and floors are concerned, the choice has fallen on parquet, combined with architectural concrete in the case instead of bathrooms and walls; the flush doors have been made to measure, while the lighting emphasizes and alternates architectural elements with iconic pieces; lacquered wood furniture, bathroom countertops and bathroom sinks in Corian, kitchen top and back in Dekton complete the overview of the materials used, with the intention of achieving a dynamic and layered effect, while respecting the “traditional” essence of the farmhouse.
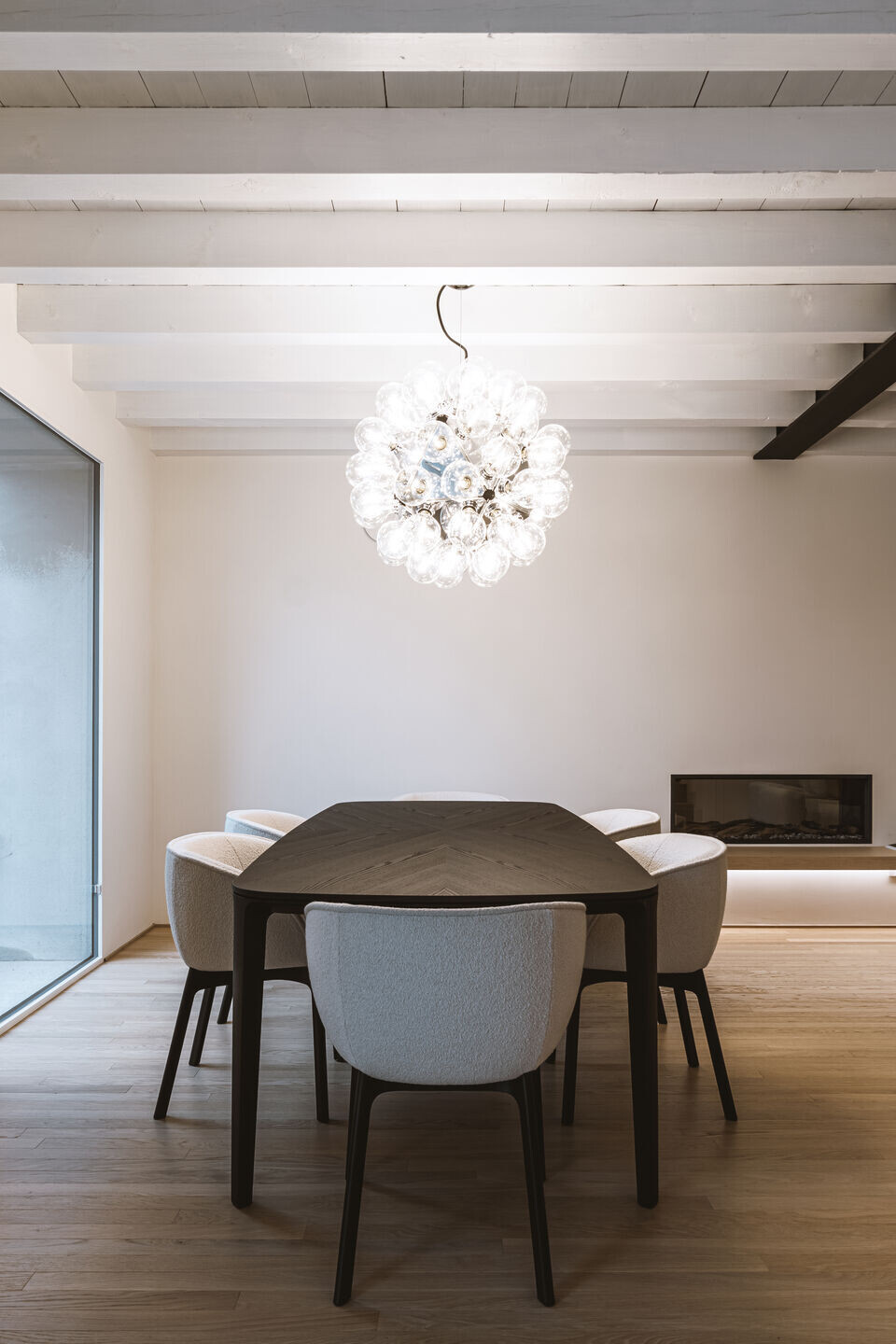
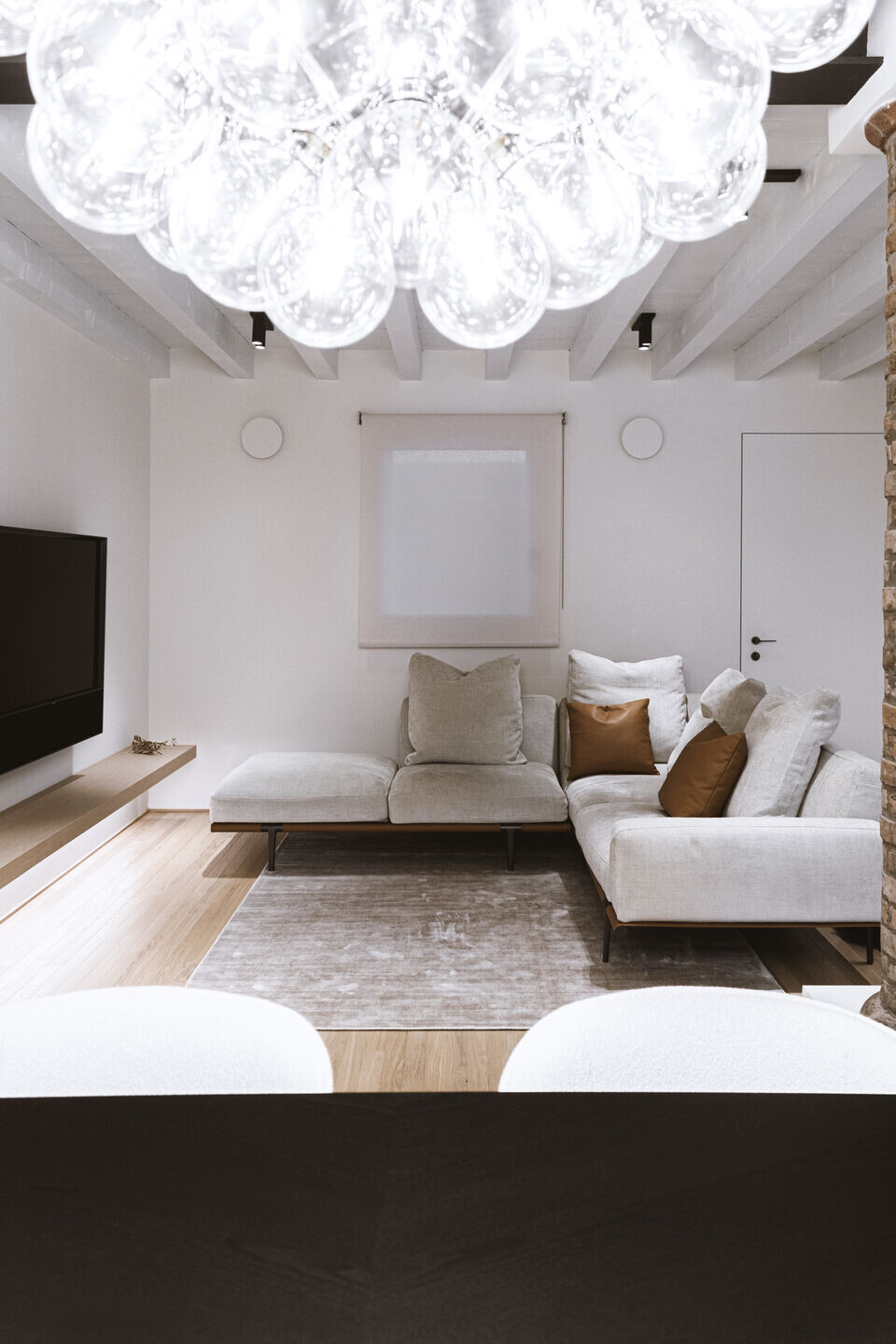
Reason why the wooden ceiling was kept, albeit bleached to make it more à la page, as well as the original brick column, respected in its original integrity. The creative leaps are accentuated on the first floor, where everything was done in ultra-modern style, with plasterboard ceilings and lowerings for a distinctive country-chic touch.
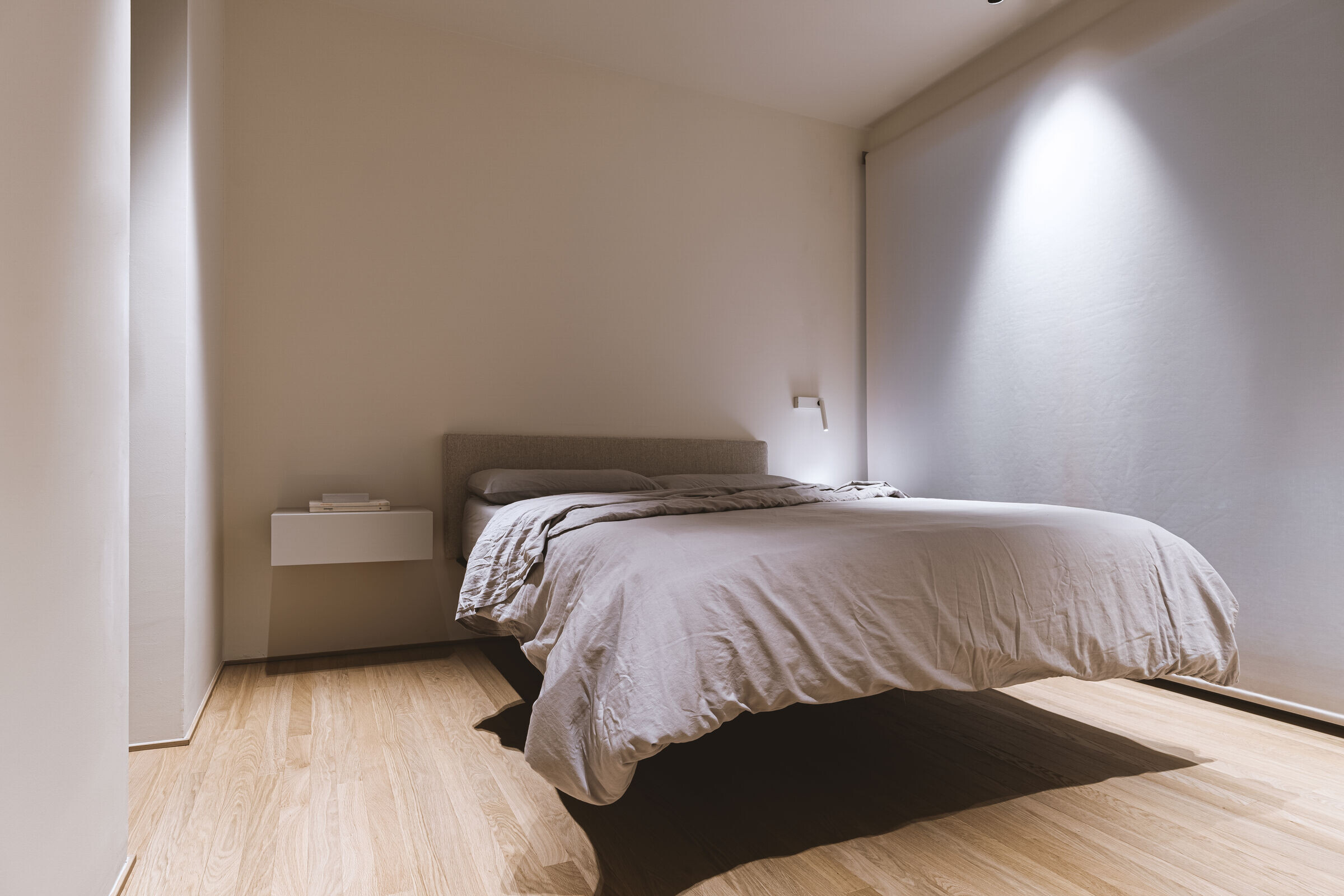
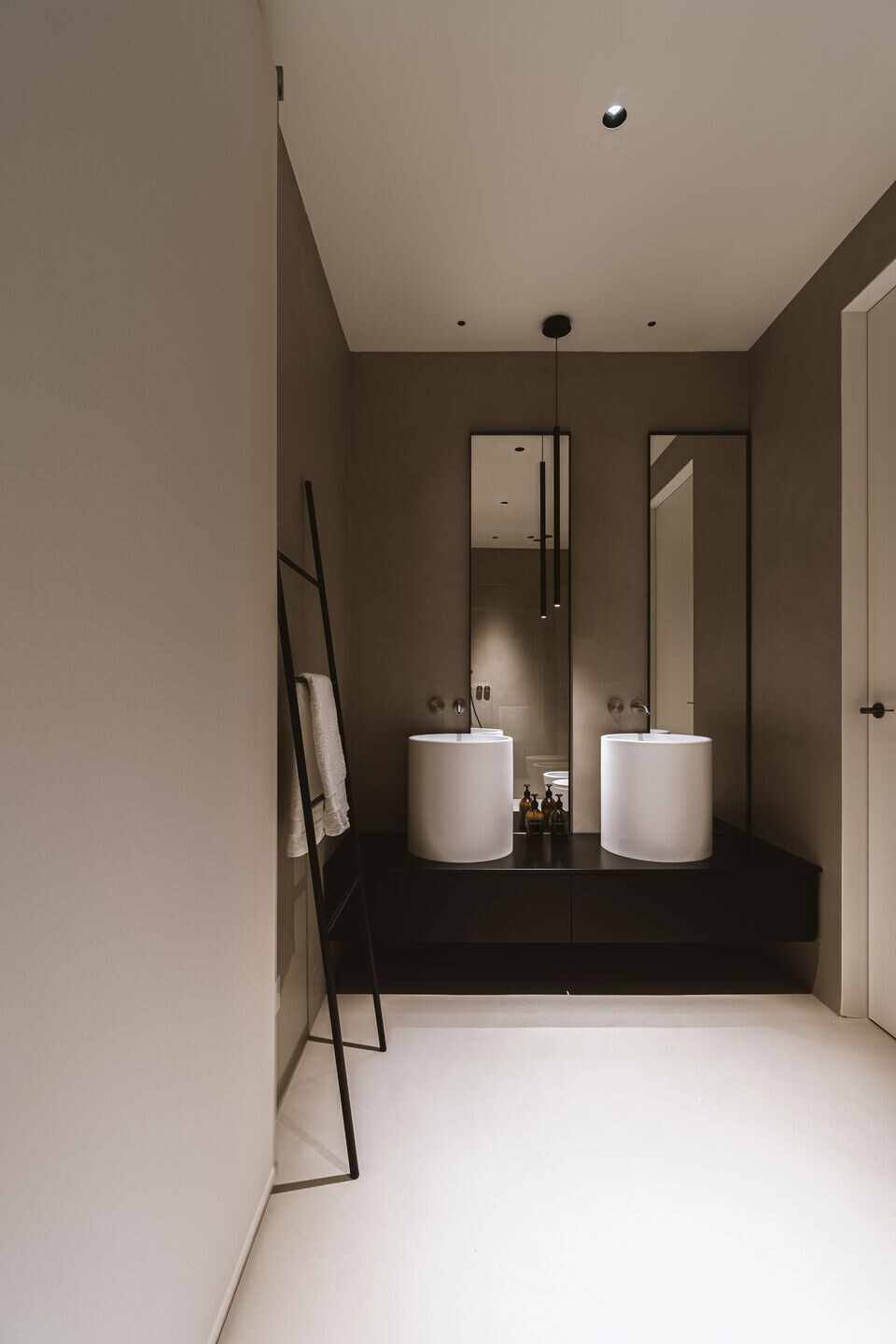
Team:
Architect: ZDA | Zupelli Design Architettura - Carlo e Ezio Zupelli
Collaborators: Matteo Sturla, Ottavia Zuccotti, Marco Bettera
Photographer: Matteo Sturla
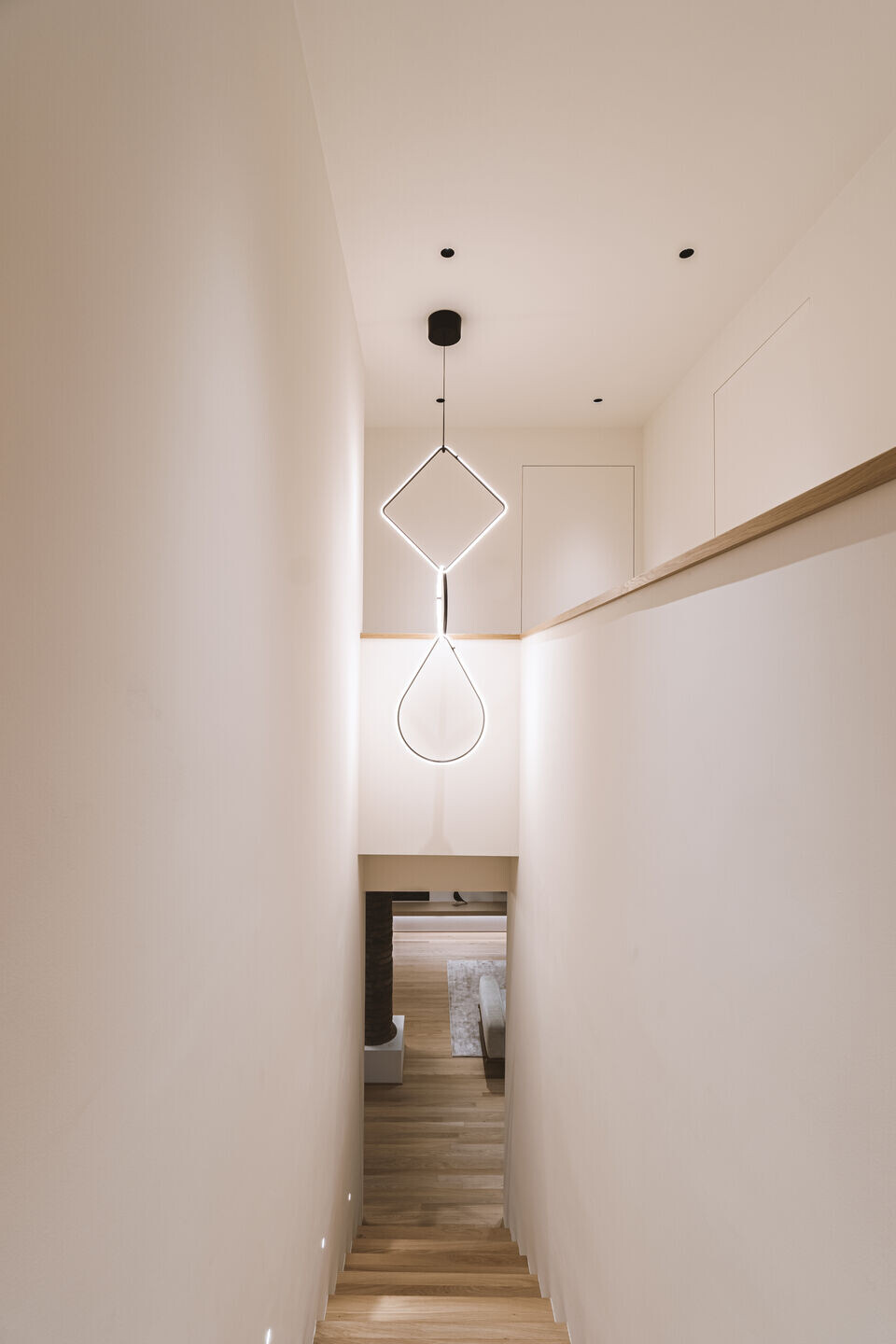
Materials used:
Fixed furniture, window frames, interior doors - Macetti Manufatti Unici
Mobile furniture - Squassabia Group - Alias, Poltrona Frau, Poliform, Kartell,
Lago, Vitra
Parquet flooring - Parquet Clio Project
Resin cement flooring - Innovative Surface
Bathroom furniture - Gasparini Spa - Simas, Brera, Cea Design, Casabath, Agape
Lighting - Telmotor Spa - Flos, 9010 Belfiore, Davide Groppi
Iron works - Pasolini 1911
Kitchen top and backsplash - Dekton by Cosentino
Handles - Olivari
Shower glass - Vetreria Rossi
Curtains - Apostoli Interior
Wood - Alpi Wood
Building contractor - Edil Padana Srls
Plumber - Fostini Tecnologici
Electrician - Elettro Service srl
