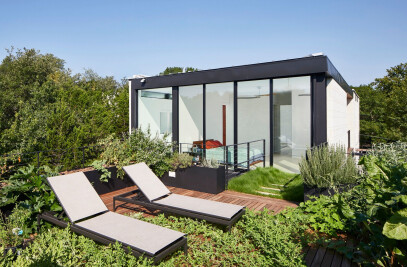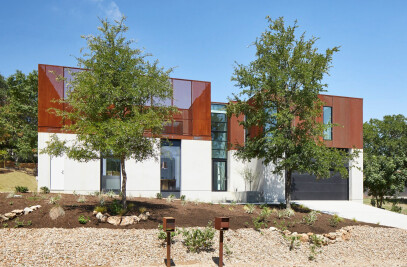Walled courtyards and shadowy screens maintain mystical Moorish modesty are artfully appropriated to define private spaces where the sunny liberty of Austin’s quirky brand of the American Dream may be enjoyed indoors and outdoors with abandon. A single-story vestibule cut into the elegant composition of the front façade functionally shelters the main entry from the elements while formally respecting human scale on the street.
To maximize usable area around the tree in the middle of a deep East Austin lot, the interior spaces are massed on a modest footprint occupying the narrow frontage similarly to neighboring houses, shielding the majority of the lot from the street. The two-story mass along with a single-story casita and carport bounding the rear alley bracket the open space as a courtyard.
As flowing water in the Alhambra embodies Moorish paradise, a swimming pool animates the courtyard with sound and reflected light dancing upon its surfaces. Overlooking the courtyard and carved into the upper level, an outdoor room adjacent to the master bedroom recalls the use of flat roofs as sleeping areas to take advantage of night breezes in arid climates. The xeriscaped front yard and courtyard employ drought-resistant plant life, furthering the idea of climate response.
Relieving the austere composition of solids and voids, Moorish mashrabiya latticework is manifested in modern materiality through water-jet-cut metal screens performing tasks specific to their locations. The latticework conforms to the standards of safeguarding the roof terrace while remaining visually delicate and permeable. Mimicking the leafy tree branches above the courtyard, the latticework dapples the direct sunlight passing through the glass wall of the south façade that lights the living room.
Materials Used:
1. Emser Tile – Master Bathroom Tile
2. Clay Import – Kitchen & Guest Bathroom Tile

































