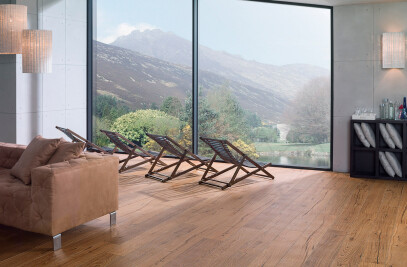The project idea traces to the traditional high mountain “BORDA”, a characteristic construction in the area. The clear rectangular geometry, its gable roof and the use of outer materials,according to the existing constructions, makes it perfectly mimetic to the environment.
The PASSIVHAUS condition allows to have a 0 energetic consumption almost all year. Designing without heating, it succeeds in reducing an 80% of its energetic cost.
Spaces are wide open internally. In fact, there are not internal divisions. These spaces are interconnected by a central core which organises the rest of the spaces. It is noted for its double height living room located in the ground floor from which you could gaze the marvellous wooden ceiling.
It is highlighted by the external material of the area known as “PIEDRA DEL PAÍS” as well as its wooden ceiling distinctive from the Pyrenees. The display of wooden ‘ribs’ appear on floor in order to hang on the eaves. These wooden pillars indicate the sequence of interior trusses, also made by wooden, which hang on the roof. The space between ribs is used to open windows which are strategically placed to the views and Southeastern orientation so as to receive the necessary solar energy the house requires.
The combination of intelligences, the rural environment and new techniques and experiences make the will of the project possible – create a new sustainable and built-in rural environment living space with a positive impact in the setting.
Passivhaus Designer: Nuria Domingo
Material Used:
1. COVER- JESFER
2. CARPENTRY- CARINBISA
3. KITCHEN, BATHROOMS, AND FLOORS- PORCELANOSA













































