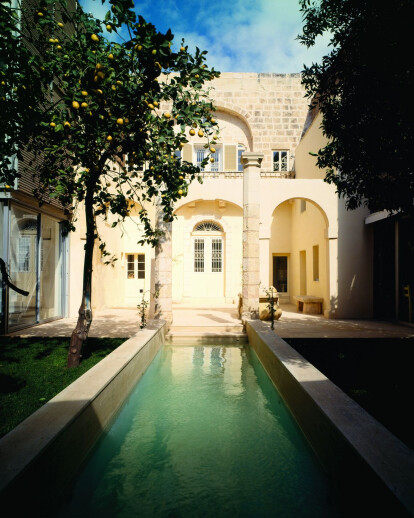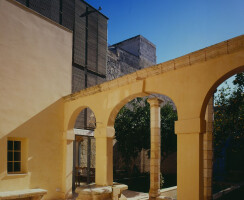Built in the late XVII, Casa Perellos was the country residence of the Grand Master at the time, a Spaniard, Ramon Perellos y Rocafull (16?-1720). A frequent visitor to the town, Perellos was a great lover of the arts, a benevolent and admirable administrator, renowned for his generosity to the Order and to the Island.
Casa Perellos is located within the historic core of the village at a narrowing of the road, a short distance away from the parish church, along the main road which once lead to the capital, Valletta. It is an intimate retreat, not large, yet stately and noble. Together with much of the town, the property had suffered damage during the Second World War, when it was converted to different uses. Part of the ground floor became a medical supplies store for the townsfolk, and the cellar doubled up as a stable for horses.
The recent meticulous refurbishment of the property for its new owners sought to restore to the house its serene dignity and nobility, as well as its princely standing in the architectural and social fabric of the town. The works involved the complete restoration of the fabric and the redecoration of the interiors. With minimum intervention, the original spaces and volumes were recreated. In the interiors, contemporary interventions are grafted onto the simple volumes of the 18th century spaces, the original details being retained and restored wherever possible.
To the rear, two lateral wings built of glass and steel in simple lines to emphasise the delicacy of the original building’s decorative details, extend from the main volume, reaching out to the garden, parallel to the main axis of the house. These extensions house the kitchen, set in the heart of the garden, a guest bedroom, bathrooms for the two bedroom wings at first floor and additional service spaces. Faced in folding hardwood louvered shutters, the filtered daylight casts a gentle glow on the surfaces within, while the rooms become extensions of the garden beyond.
Between the wings, the courtyard and its attached garden – probably a fragment of the land formerly available – becomes the central living room of the ‘palazzo’, a tranquil and sheltered space for peaceful relaxation, overlooked by the balcony to the centrally placed family room at first floor level.
Leading away from the courtyard, the original garden path had been laid on axis with the entrance and hallway. It led to a small fountain and water bowl set within a niche surmounted by the Grandmaster’s coat of arms. The remaining stretch of this path has now been replaced by a linear pool of water set amongst a small number of preserved leafy citrus trees which shade it from the harsh summer light and excessive heat. As in many a Mediterranean garden, the pool cools the air within this walled and shady garden space.

































