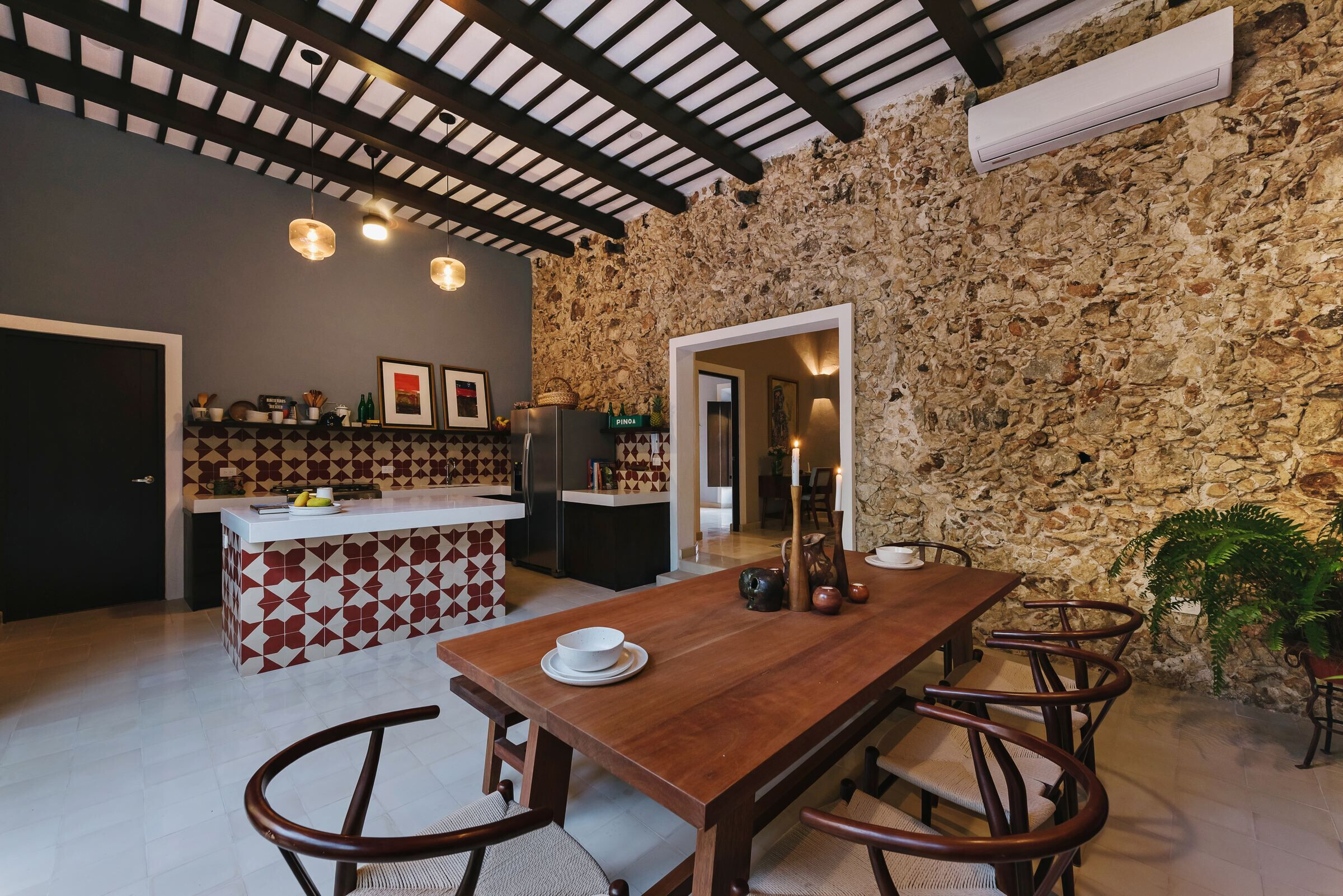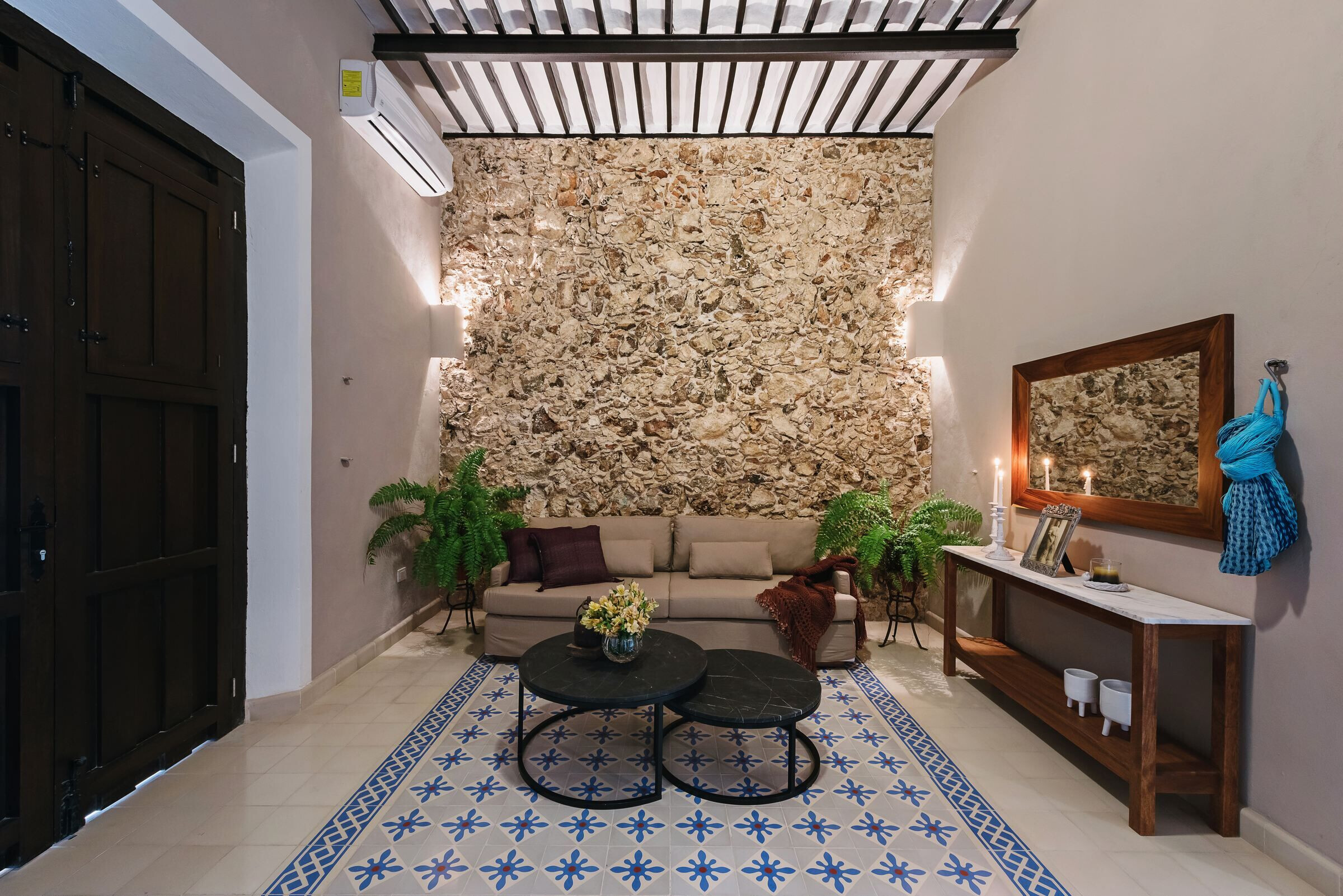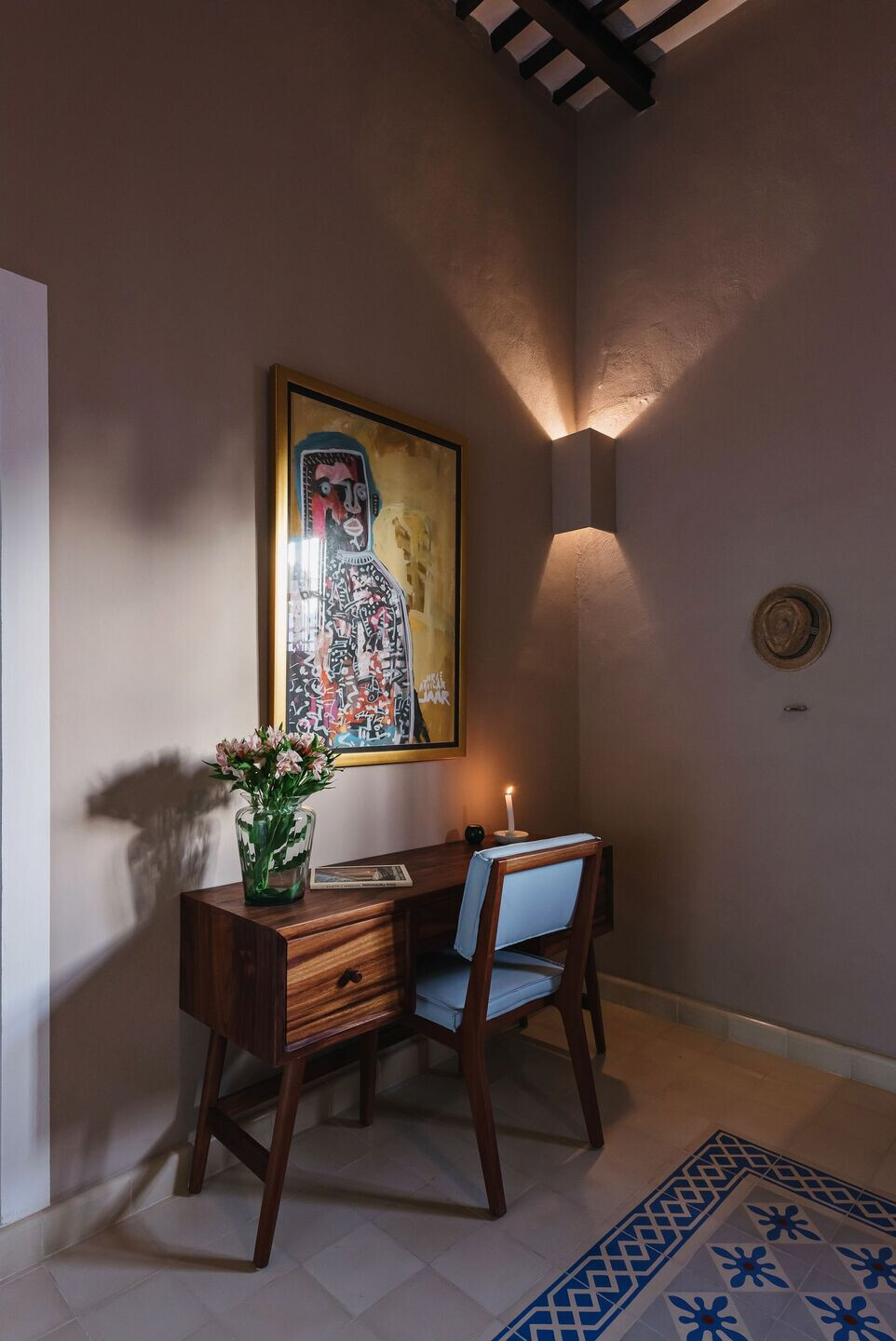Located in the Yucatan peninsula, this restoration project merges nature with history. Casa Sol offers a space for its owners to leave the busy city behind; here they can relax under the shadows of the trees that surround the pool.

The original facade, simply constructed without ornaments, veils a living room, guest suite, dining and living room, a service area. and the master suite, which faces the pool area. The patio expands the living space into an outdoor lounge area that is protected by a wooden roof.

The primary aim of the design was to preserve and respect the property's pre-existing history and nature. This is why all new construction was built around long-standing trees. It also guided the decision to use materials found in the traditional colonial architecture of Yucatan, such as the pasta tiles, the stone walls and wooden elements like the beams and doors.

The connection between indoors and outdoors is fundamental to the lifestyle found on the peninsula. As such, the design incorporates big sliding glass windows through which residents can enjoy a full view of the tropical garden and the pool. A focal point, the pool was built around an old colonial structure, which holds the machinery room. The color palette includes blue, yellow and red, colors that are very common in the architecture of haciendas found across Yucatan.

Through its use of natural elements that honor the tradition and history of the land it rises from, Casa Sol aims to create a variety of relaxing atmospheres for its tenants to enjoy.


















































