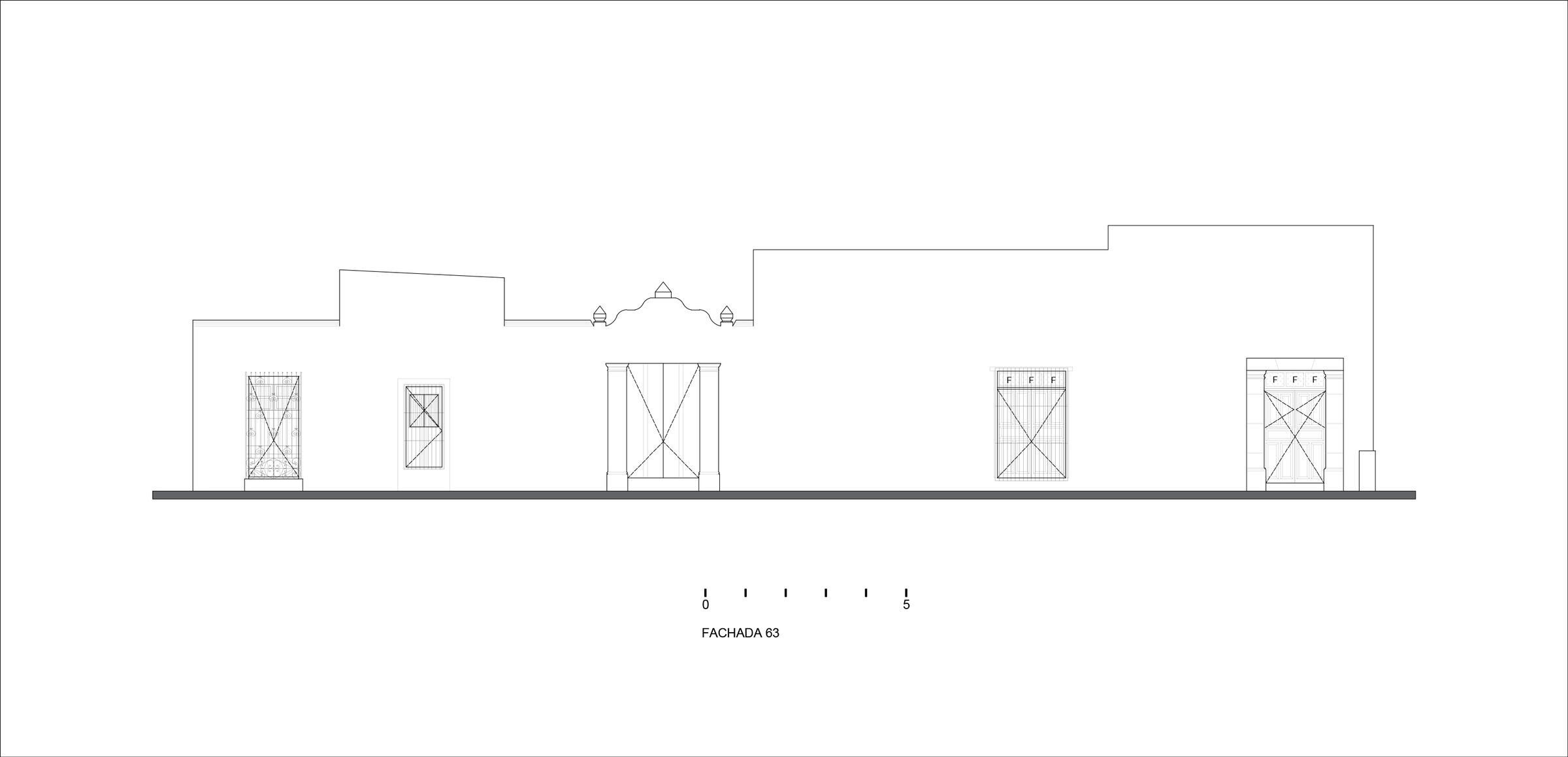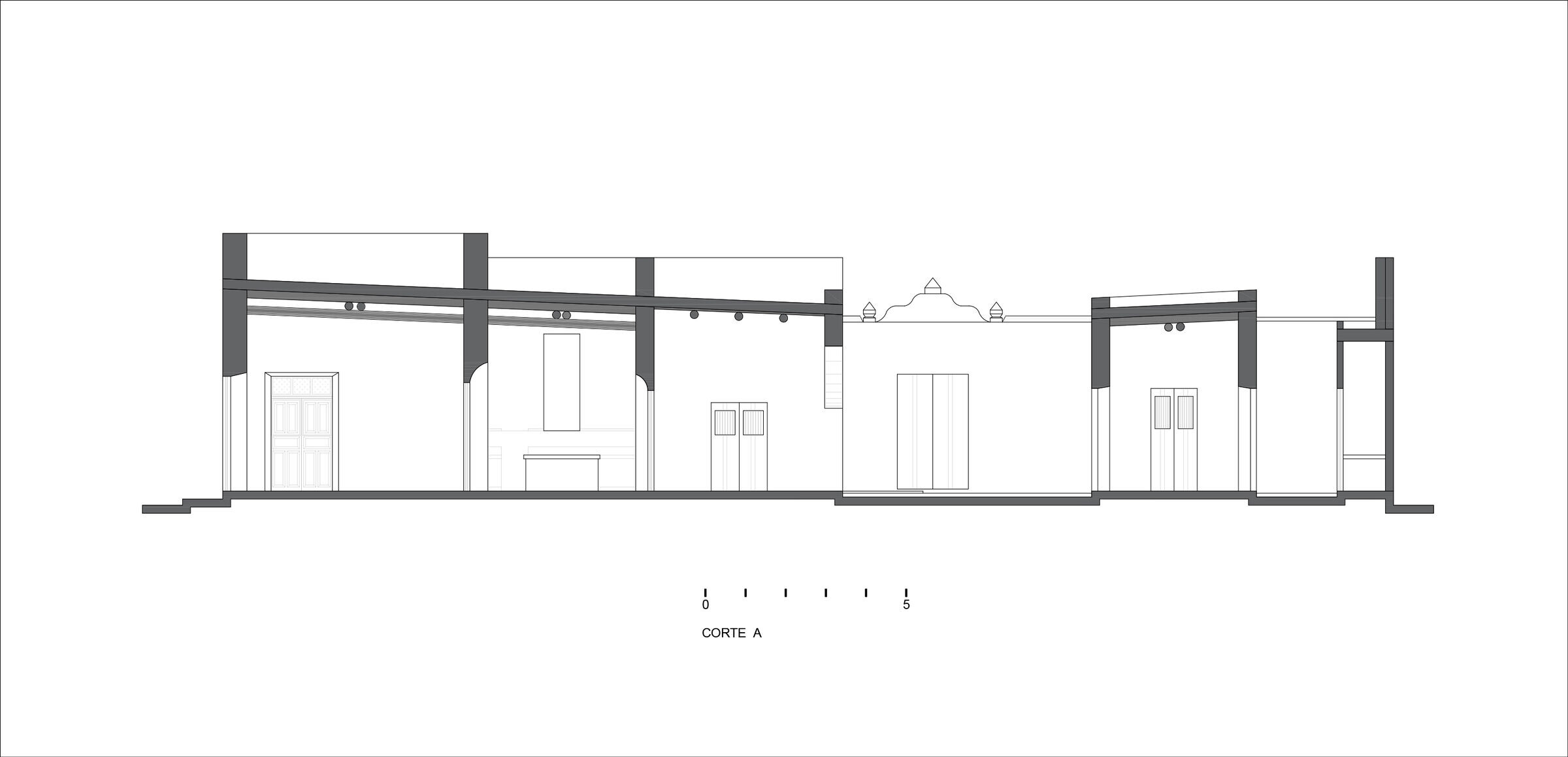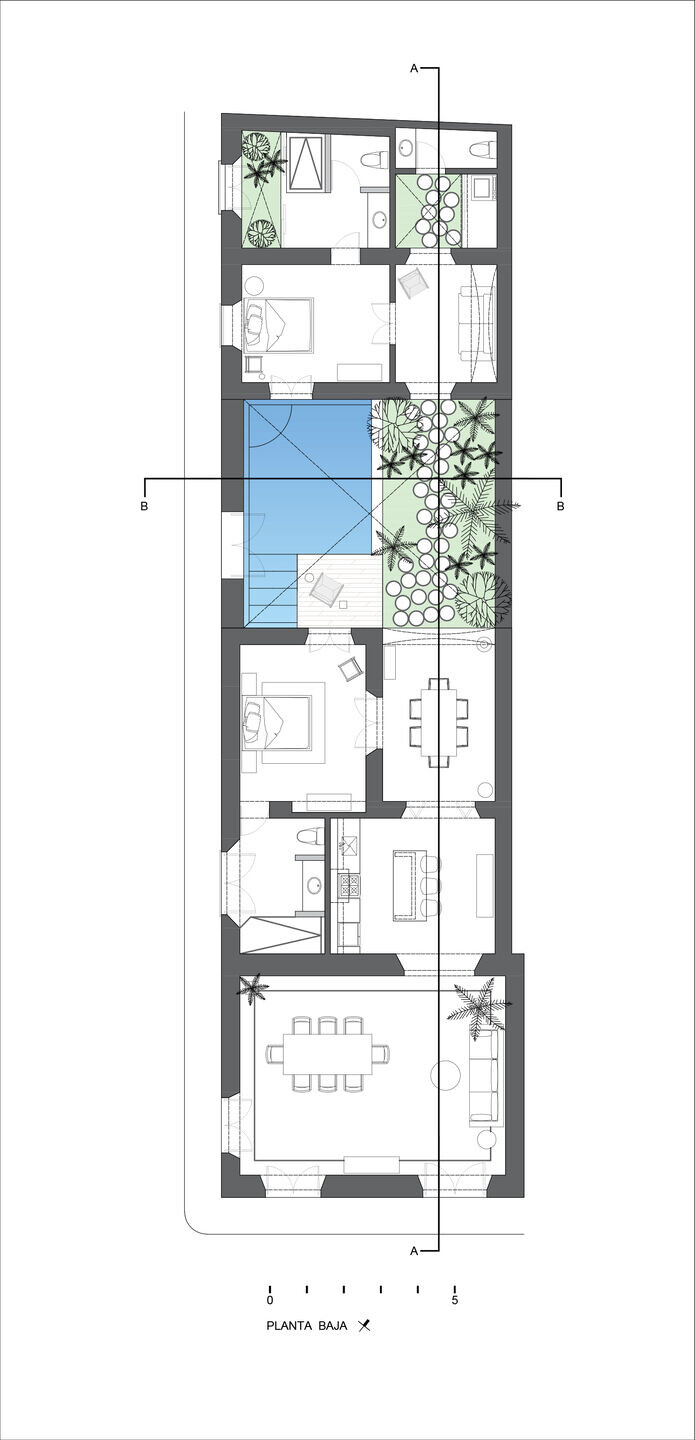‘Casa Ex Templo’ is located in the first Hispanic settlement in the city of San Francisco de Campeche and dates back to the 18th century. Right in front is what was once the Temple of San José, (patron saint of carpenters and boat builders) and which is where the house takes its name.
The project was based on an intervention process with the objective of restoring the original structure that was in a serious state of abandonment and deterioration and adapting it to current needs and comforts.
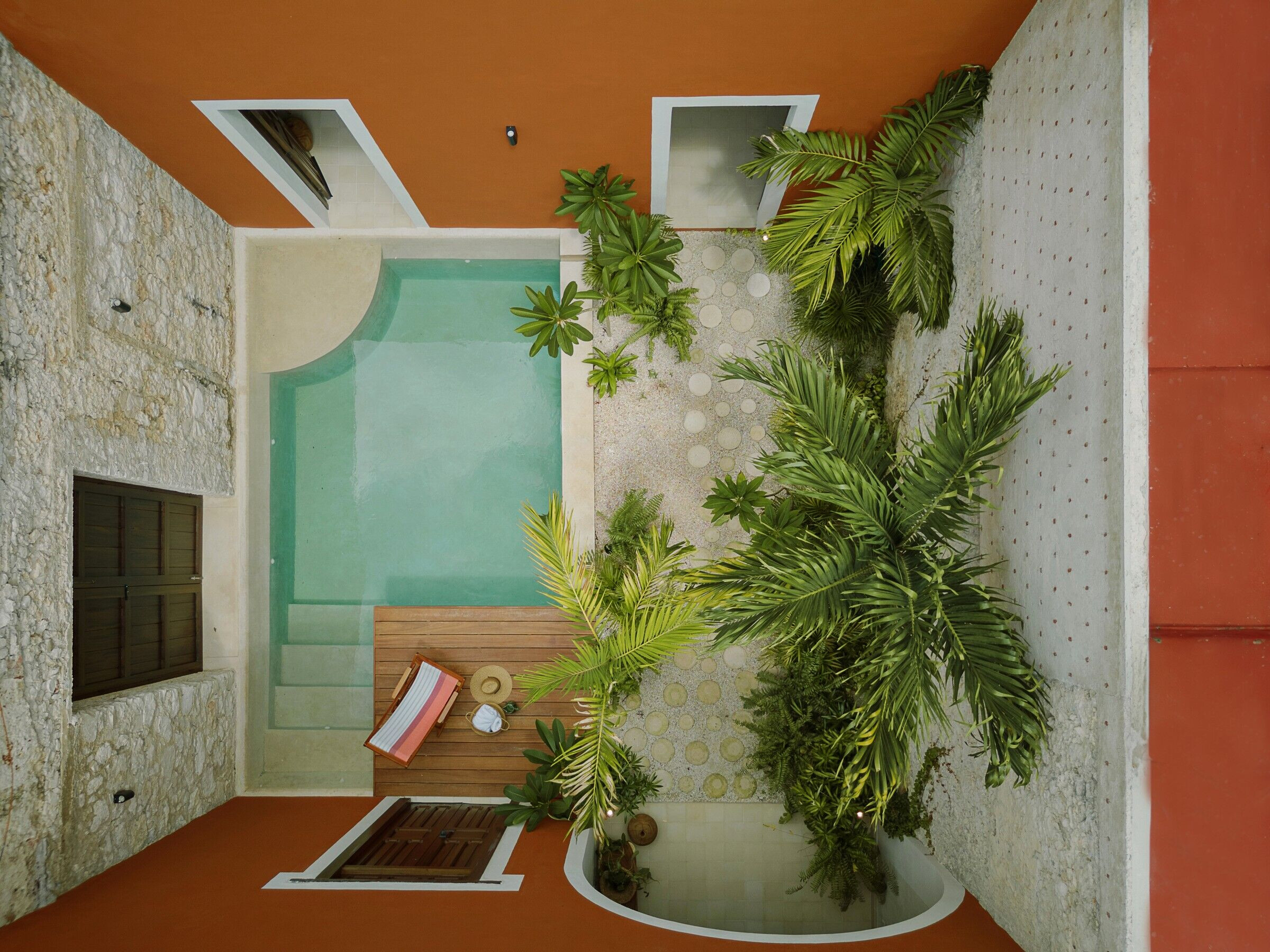
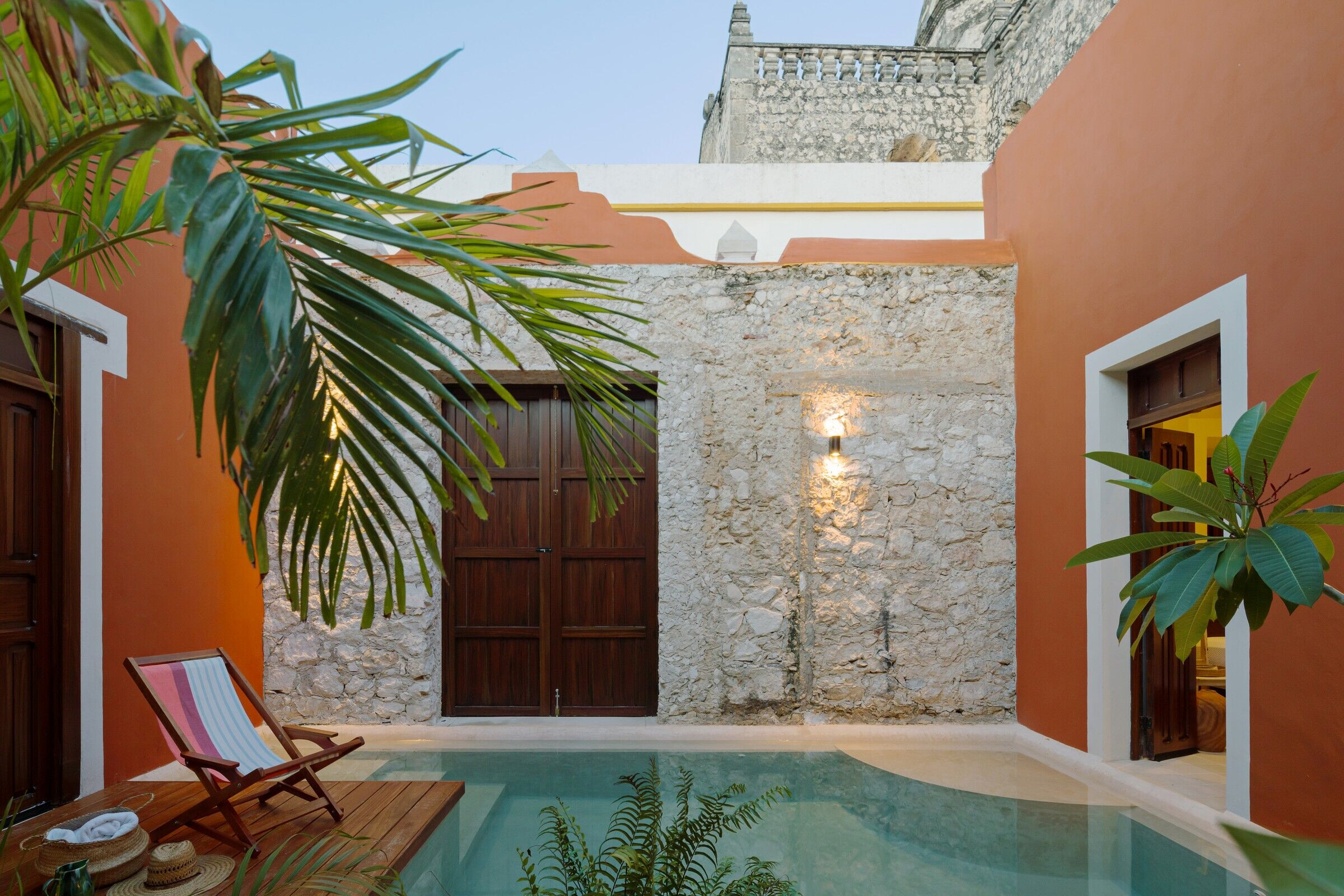
The first corridor where the living room and dining room are located is the only one that had the original pasta floors, which are preserved in the project, however, the original ceiling had been modified in the past and was much lower than the rest of the house, so the decision was made to demolish them and make a new one, respecting the original height and adding some wooden beams, continuing with the rhythm and proportion of the other spaces.
The kitchen is located in the second corridor and connects directly to a small terrace through some folding wooden doors, which in addition to serving as an outdoor dining room serves as a hallway to the first bedroom which has access to a small deck that “floats” on the crystal clear waters of the pool, creating the perfect place to take a sunbath.
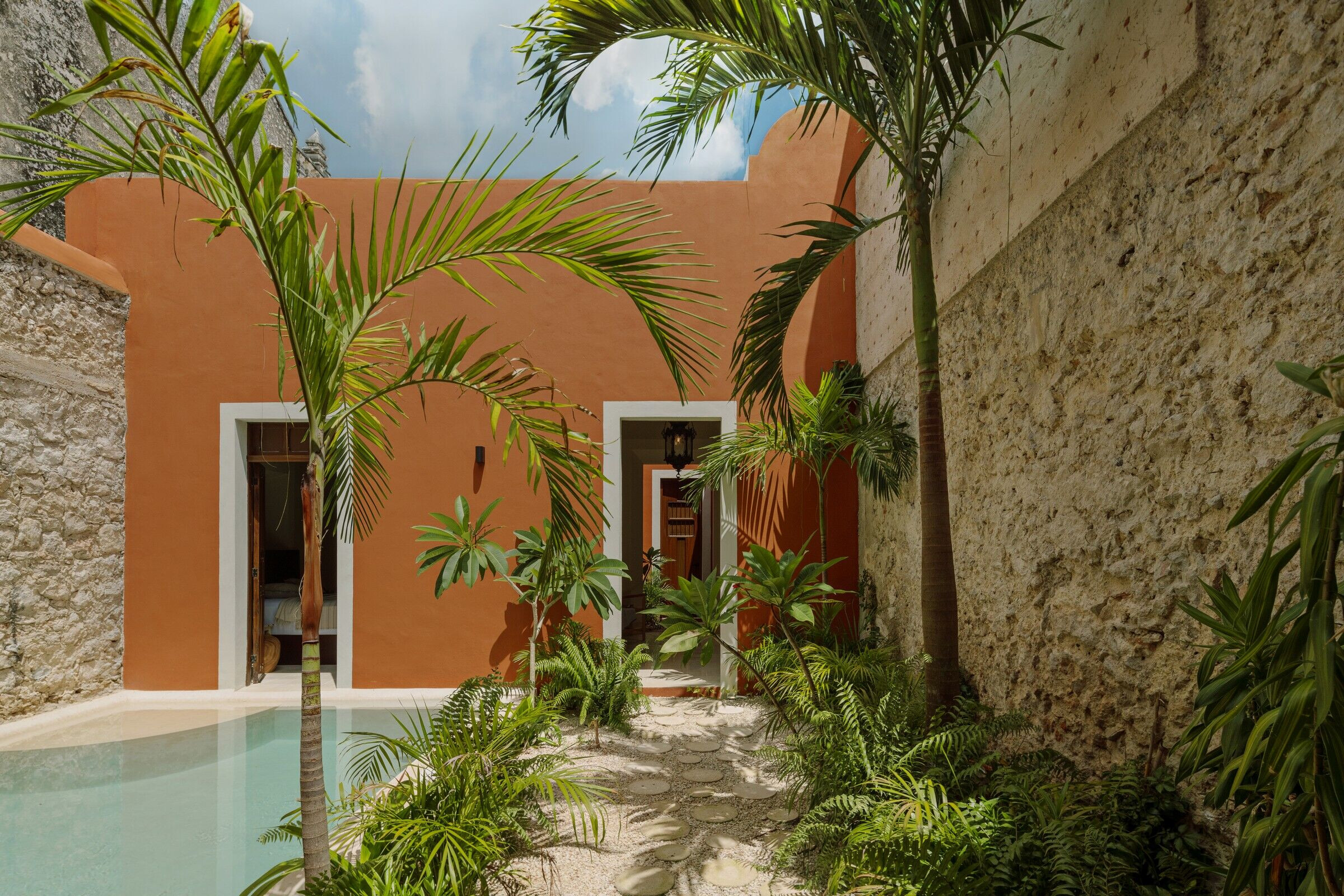
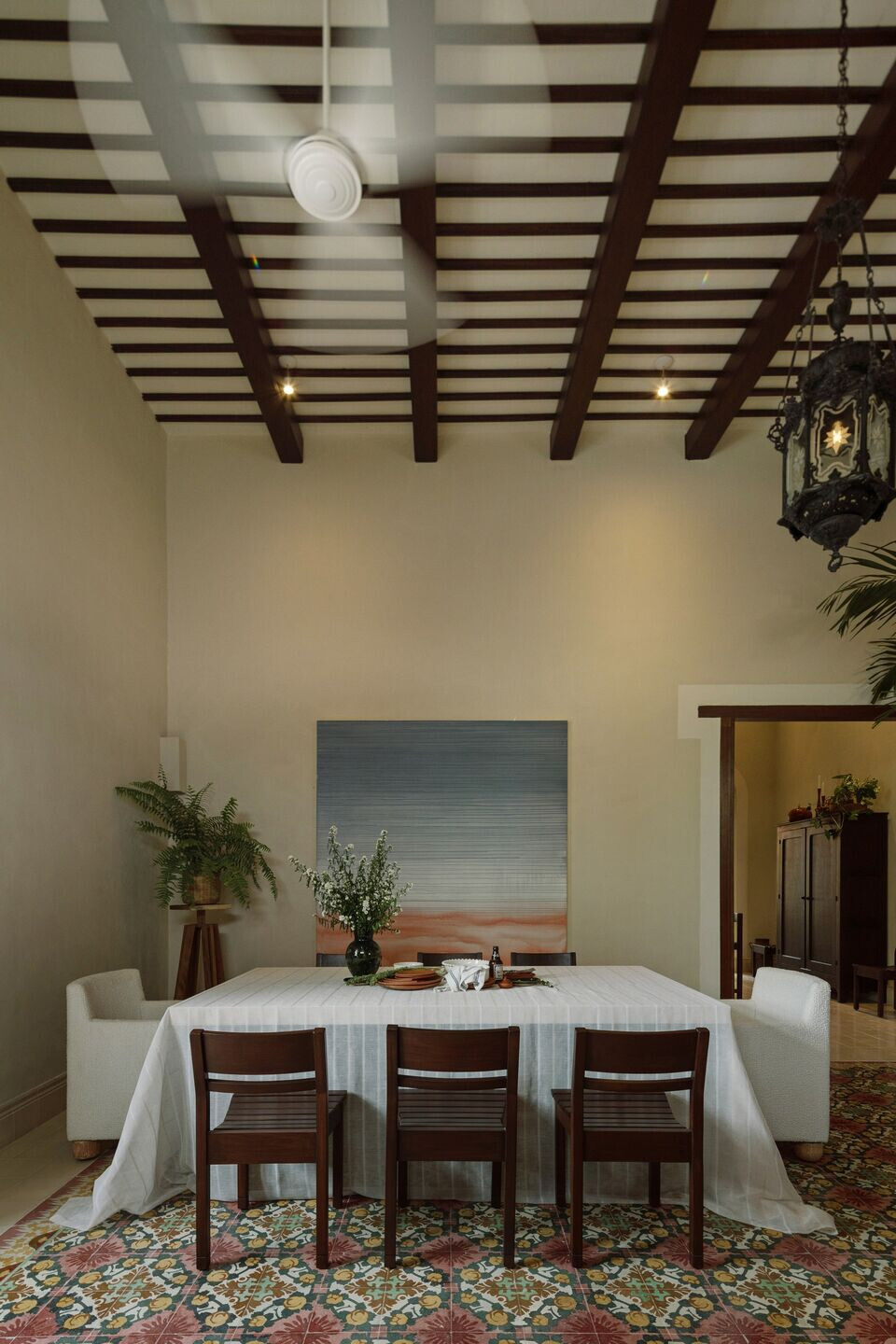
Upon crossing the colonial semicircular arch, we find what is without a doubt the heart of the house, the central patio, whose walls with apparent stone textures and finishes in terracotta colors sublimely contain the small chukum pool having the Ex Temple of San José as an unforgettable visual finishing touch.
Continuing the journey towards the rear volume of the property, a hallway leads to the service area and to the second bedroom, which, like the first, connects directly to the pool through its double cedar wood doors. The views of the en-suite bathroom escape through a large window towards a small interior garden, with stone walls and a pair of wooden doors.
Casa Ex Templo, marvels us with its unparalleled view, with its walls full of history, with its textures and vibrant colors, creating perfect frames worthy of admiring and enjoying.
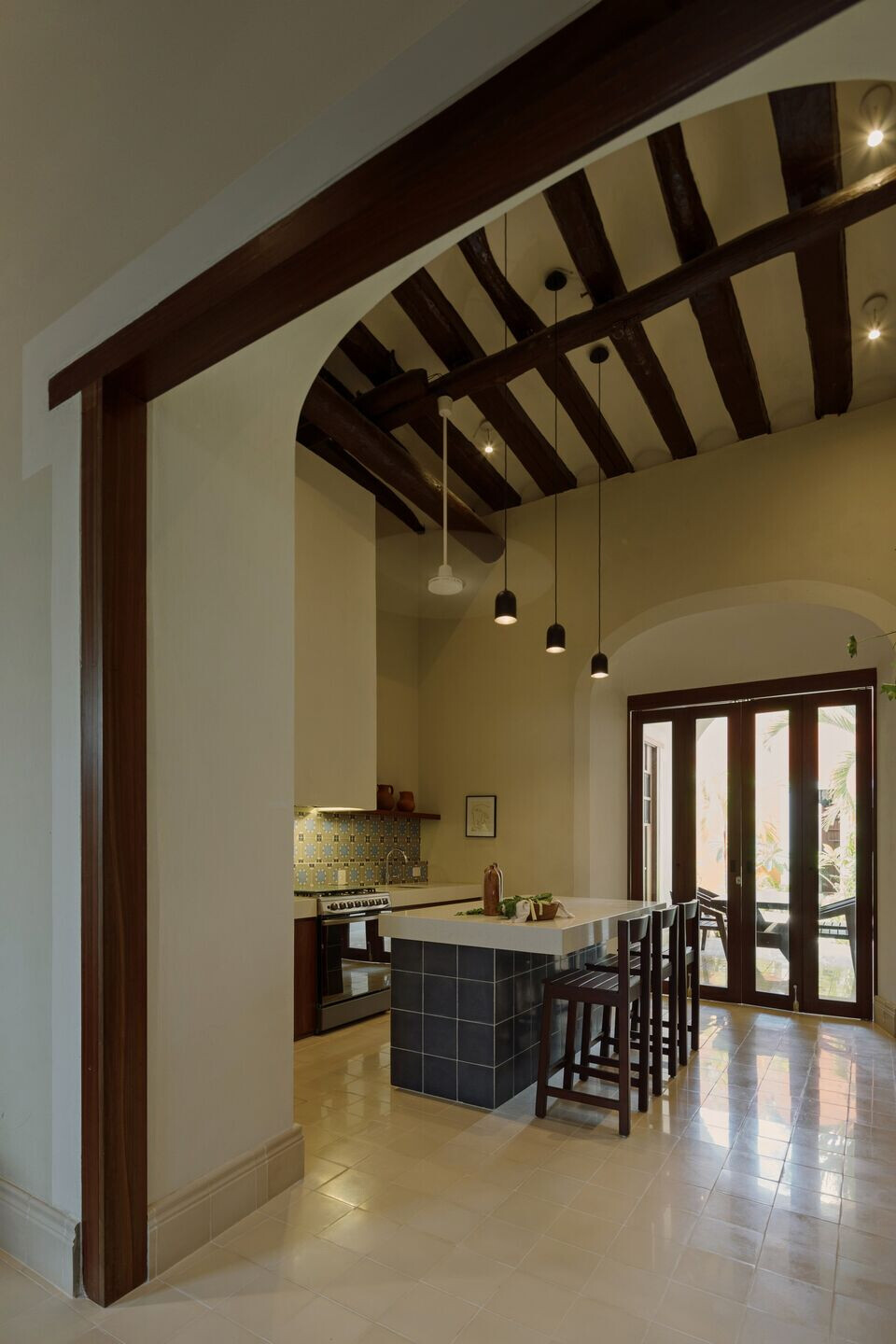
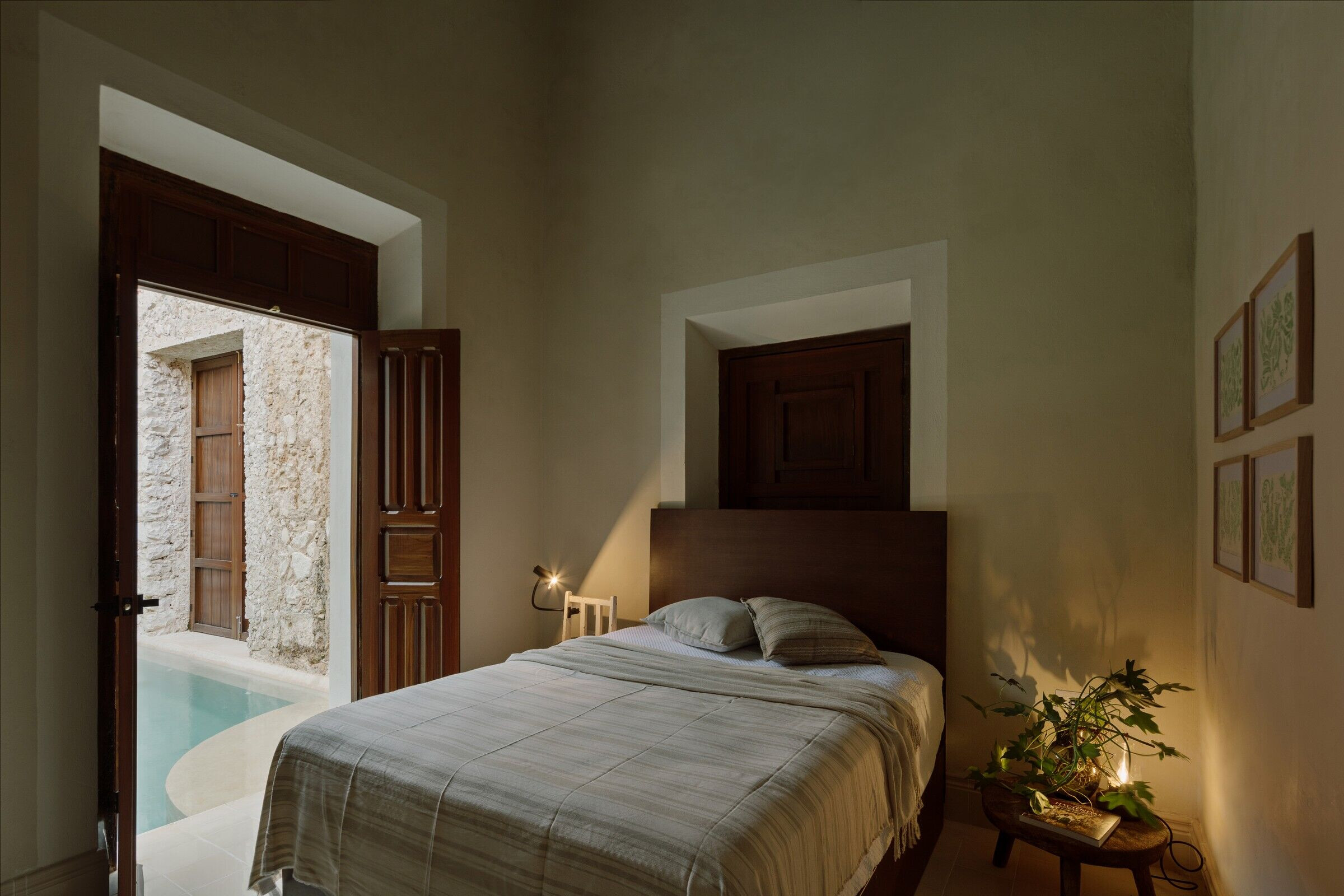
Team:
Office: Workshop, Diseño y Construcción
Team: Arq. Francisco Bernés Aranda, Arq. Fabián Gutiérrez Cetina, Arq. Isabel Bargas Cicero, Ing. Alejandro Bargas Cicero
Interior design: Workshop, Diseño y Construcción
Photography: Tamara Uribe
Furniture: Artesano MX
Art: Gabo Mendoza
