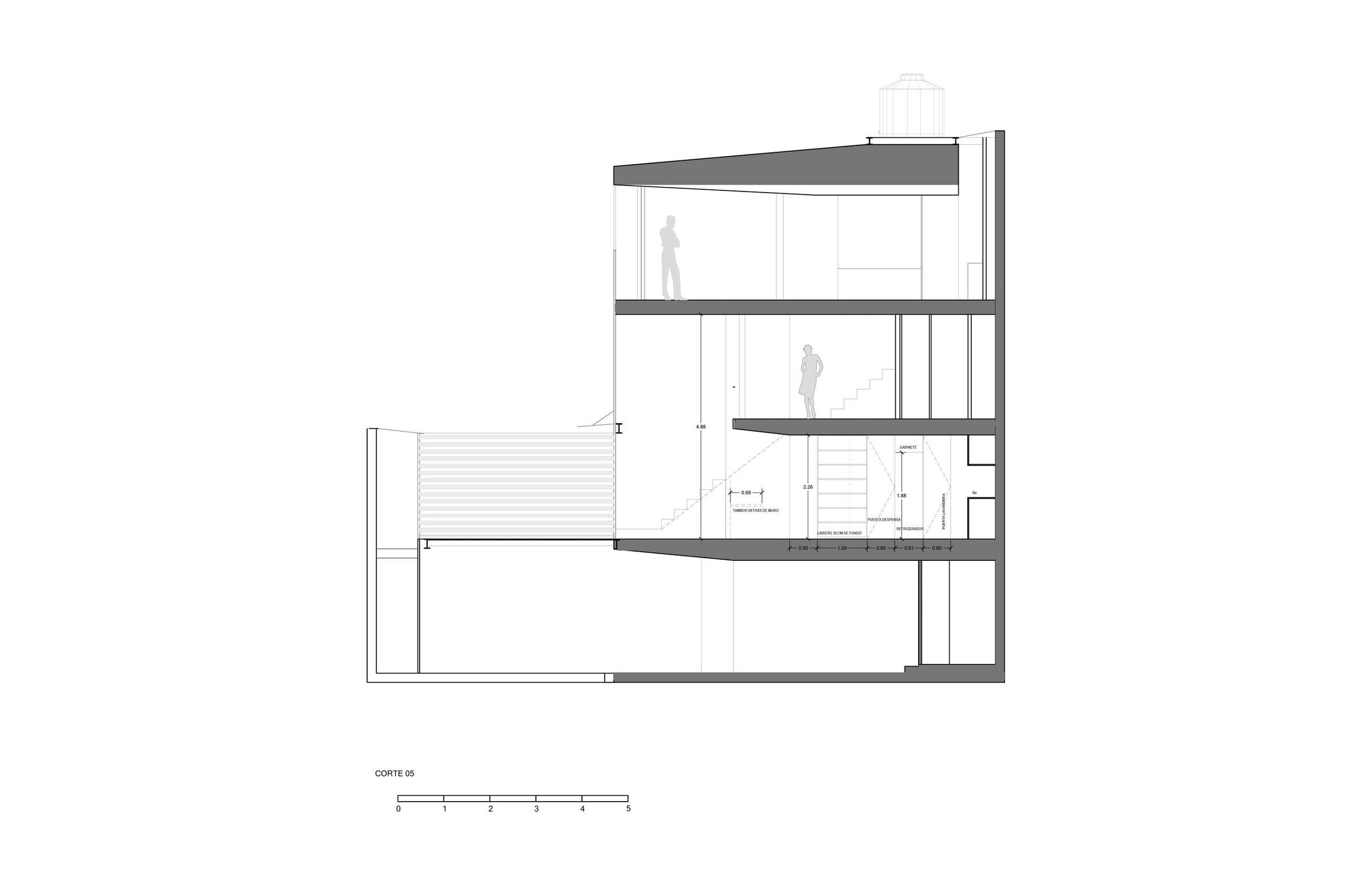Casa Tagle is a scenic game of life. Where everything is transformed, nothing is permanent and adapts to the domestic changes of the day to day life. Spaces are in constant use, every movement matters and nothing is on display like a museum. It is not a house-museum, it is a house-spectacle. The spectacle of domestic life.
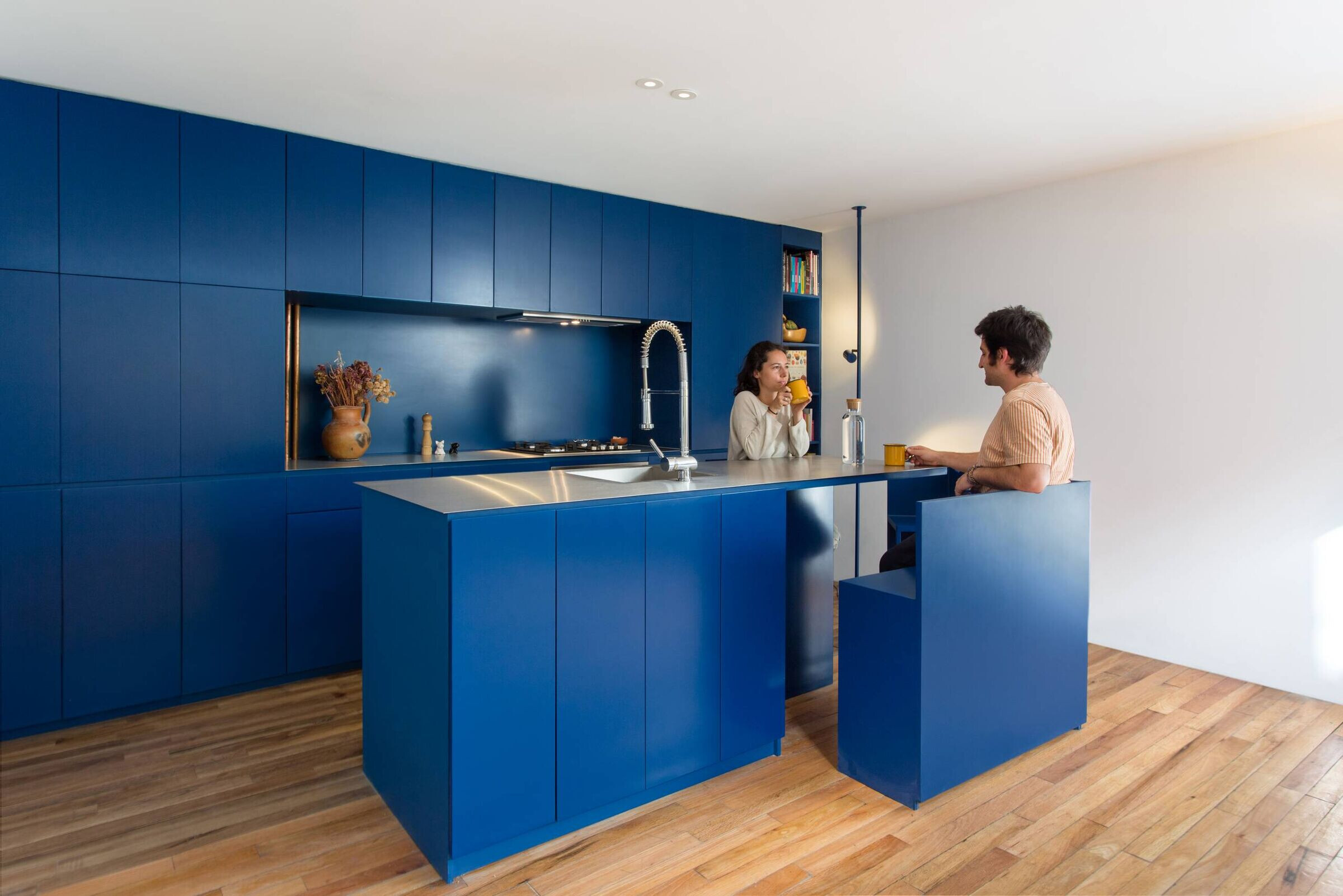
The pandemic, but most of all the quarantine has forced us to rethink our domestic spaces. It forces us to find more personal spaces and also more public spaces. A space of personal experiences, of private life, also, without disturbing the other. And at the same time a public space of coexistence, to enjoy the theater at home, a meal at home, a movie at home, and of course, to continue with the work at home.

The idea of the spectacle of life is further reinforced by quarantined living. Houses must be able to adapt and transform to all uses. To lose monotony, to continue to be surprised by life. The idea of Casa Tagle’s renovation is to respect the architect's original idea as an open-plan space, a diaphanous space, similar to an empty stage, without any production. The architecture is present in a neutral, bare, unadorned way. It only delimits the action zone, just like a stage.
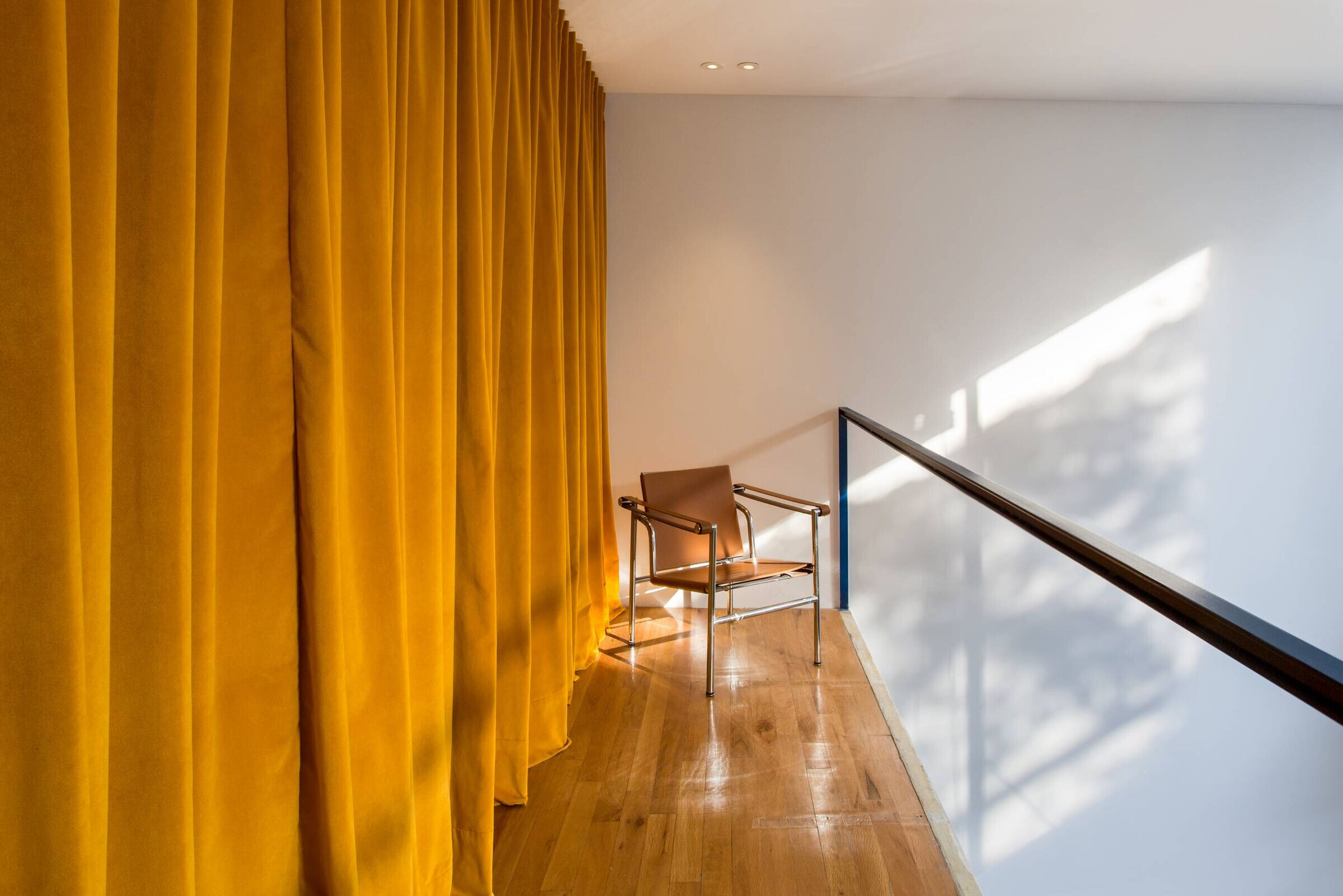
The furniture takes the power of the scenography and reveals the transformation of domestic life. Just as every element present to the performer-spectator's sight, the furniture in the house appears with an imposed strength. It is made of a single materiality and exists provocatively in the space. As in theater, no scenic element touches the limits, they exist in their own diaphanous environment, walls do not exist, it is simple capacity.
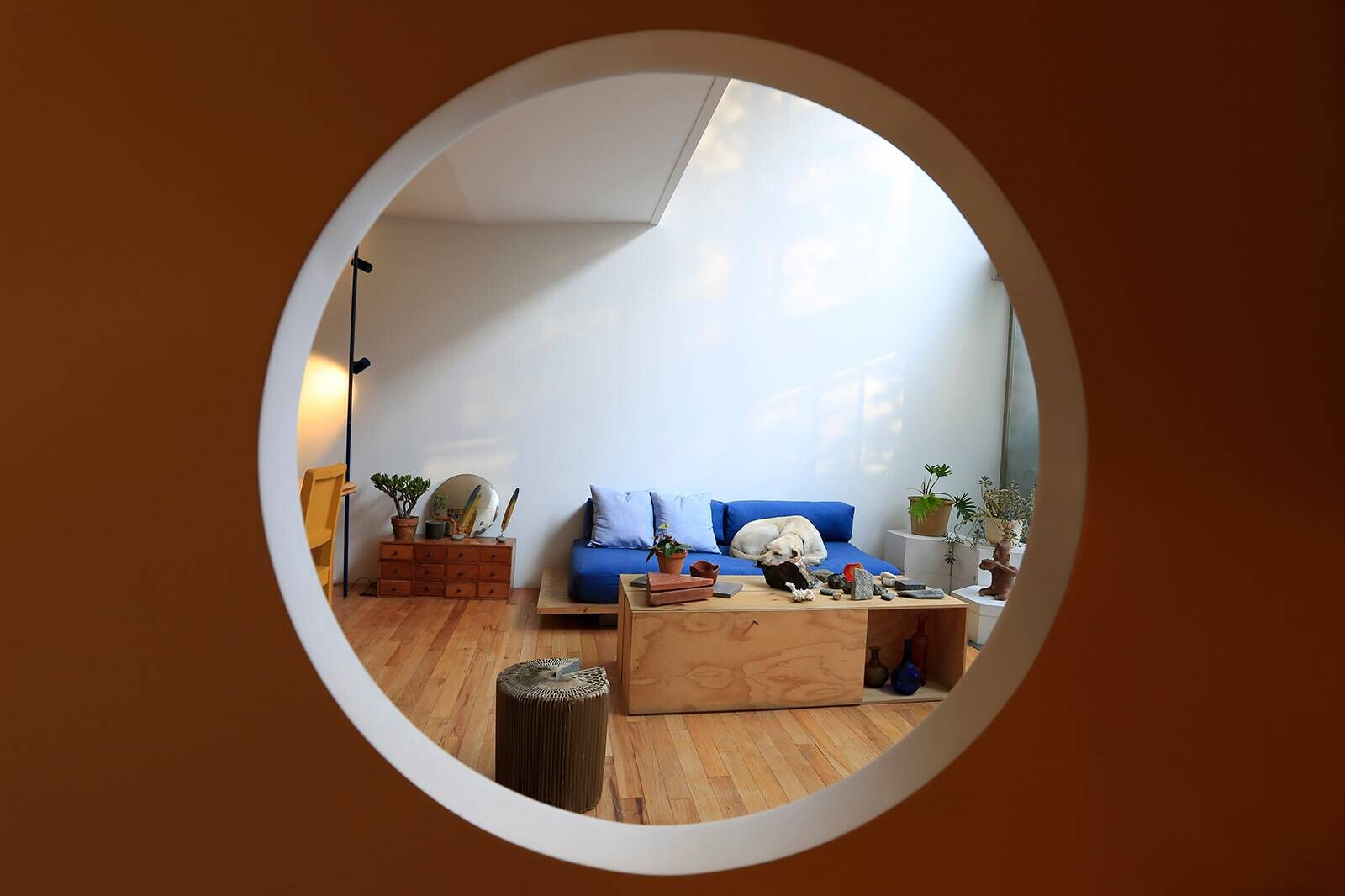
Each element, each action, and each movement matters on stage, the rest is kept behind the scenes, in architecture, they are fixed and invisible storages. The architecture acquires a neutral, almost imperceptible materiality, and spaces are transformed thanks to the backdrops and props.
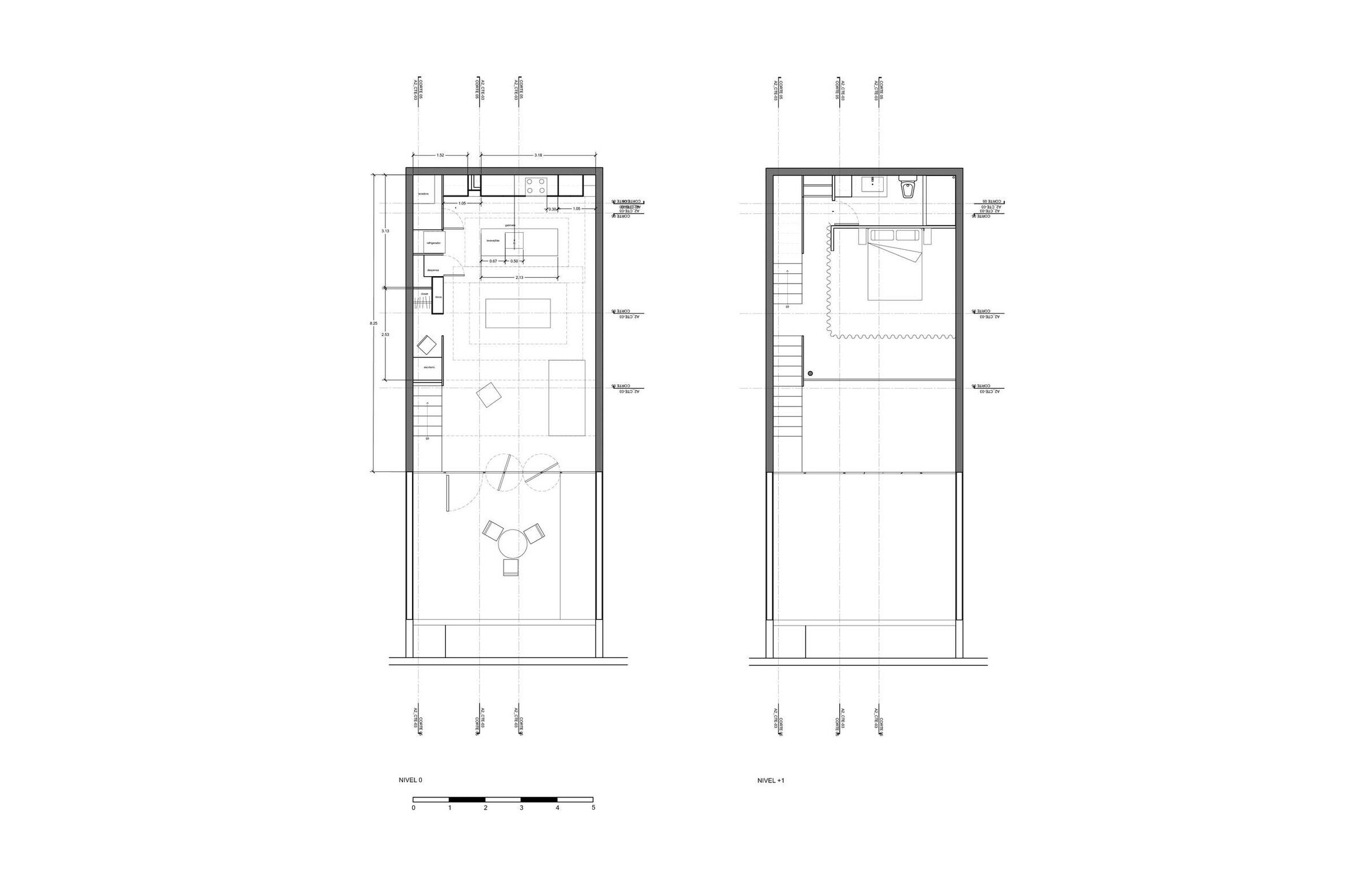
Material used:
1. Kitchen accessories - TEKA
