One-room apartment is located in the historical and very green area of the city - Kaliningrad. We were faced with the task of creating a light and bright space for a comfortable life for the beautiful hostess of the apartment and her adorable pet.
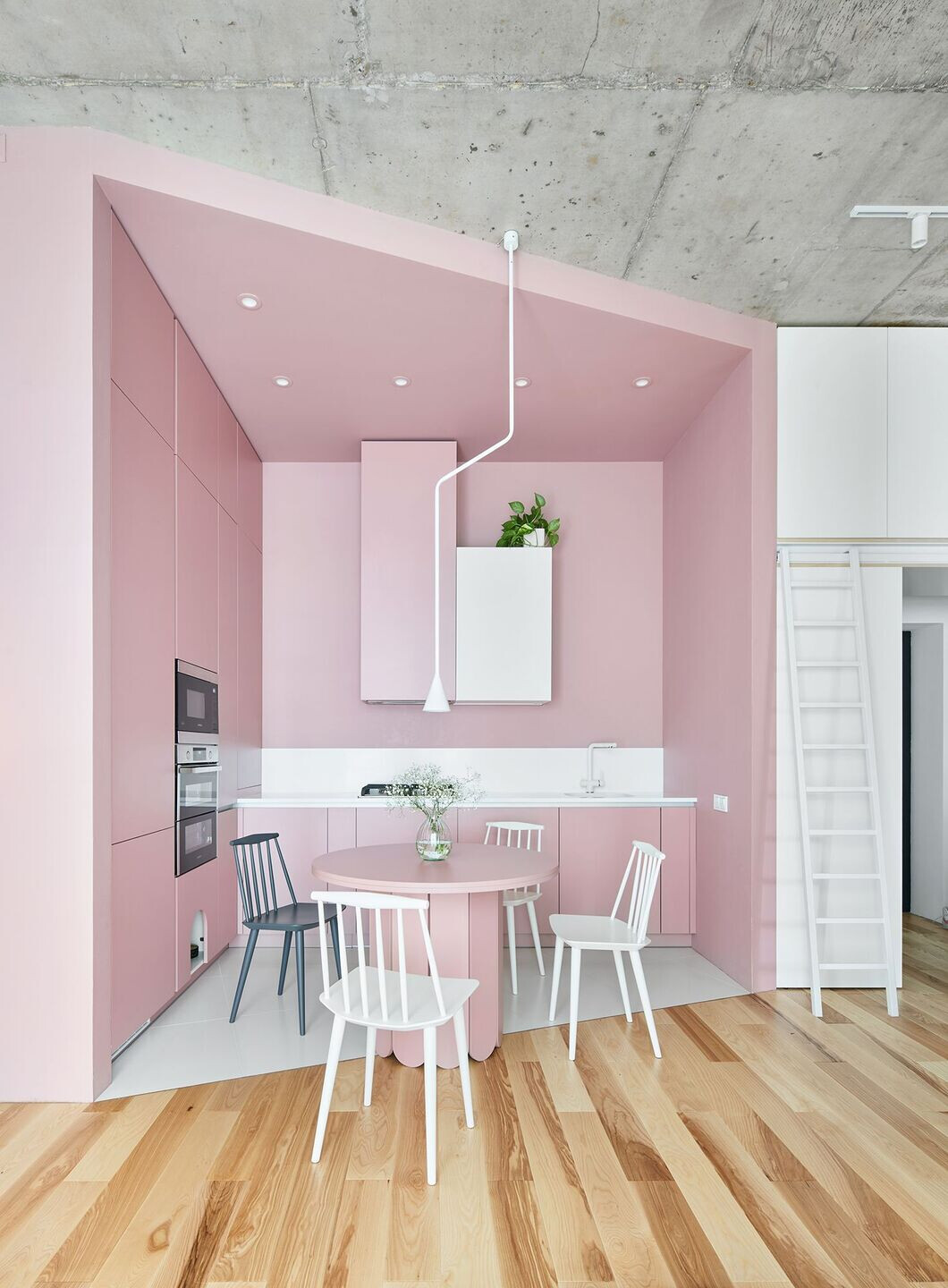
Small space and convenient layout were the key design factors leading to minimal dismantling of existing partitions.
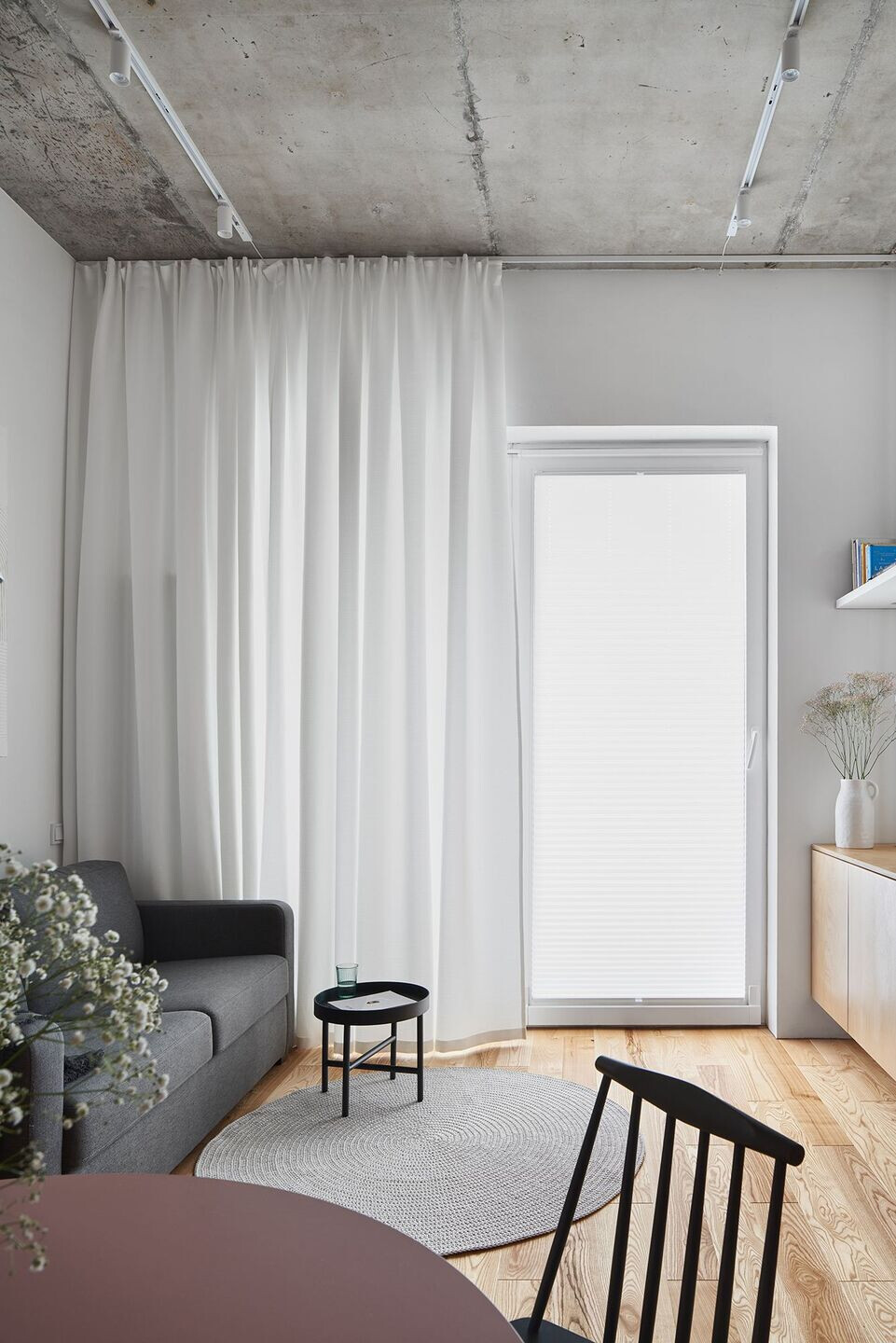
Taking advantage of the limited space in the entrance lobby, we turned it into a functional storage unit. A wardrobe for outerwear and an extremely spacious mezzanine with a specially designed staircase to it. In the combined space of the kitchen-living room, the kitchen denotes a monolithic volume in a dusty pink color, adding a color accent to the calm interior of the apartment.
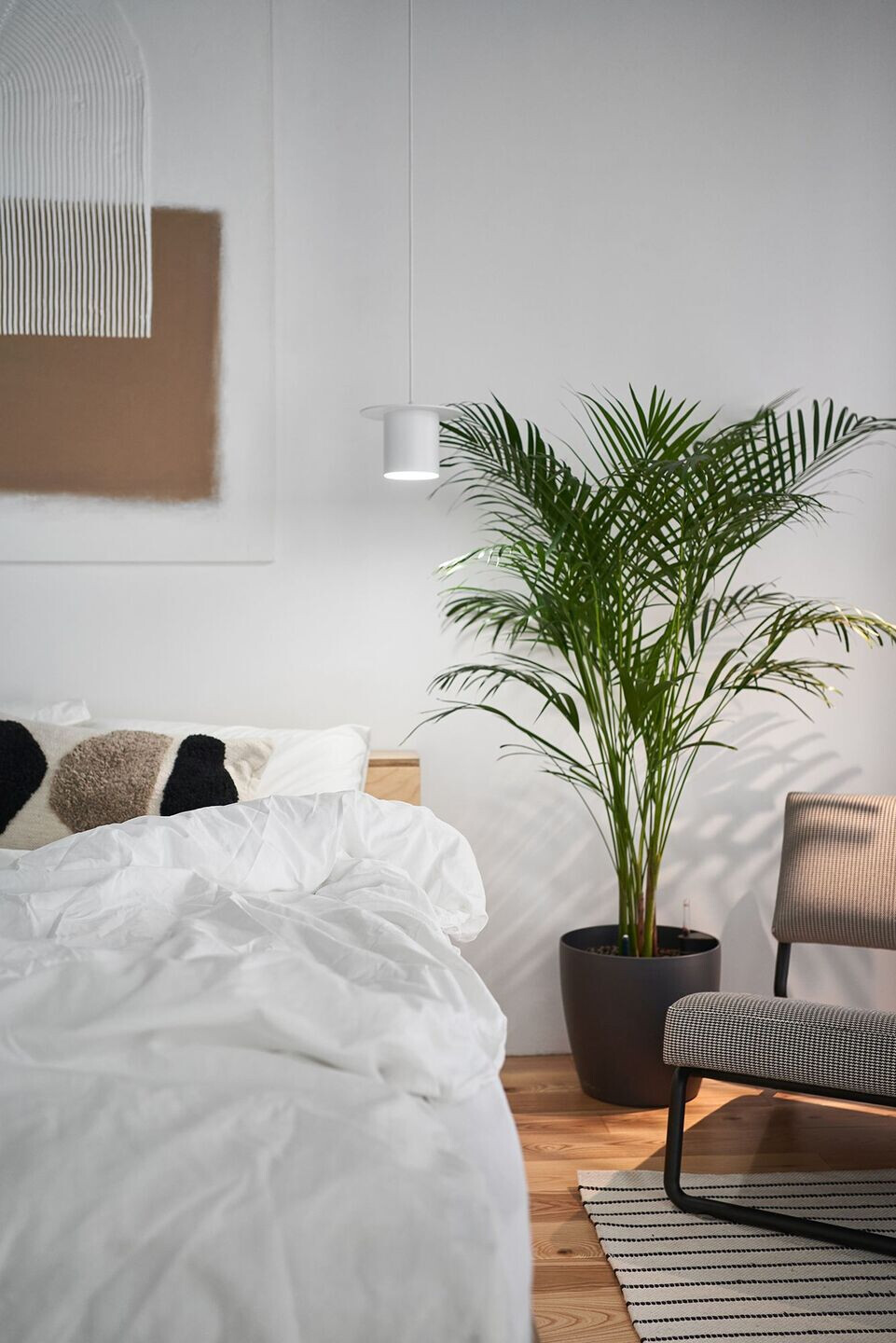
The living area is minimalistic, behind a sliding panoramic door there is a large spacious balcony, which we use as a full-fledged resting place. A transparent door to the ceiling with corrugated glass is the entrance to the bedroom, which lets light flows into the hallway and preserves privacy due to the texture of the glass. The bedroom space combines a sleeping place on the podium with a reading area, a working area by the window with a large amount of greenery.
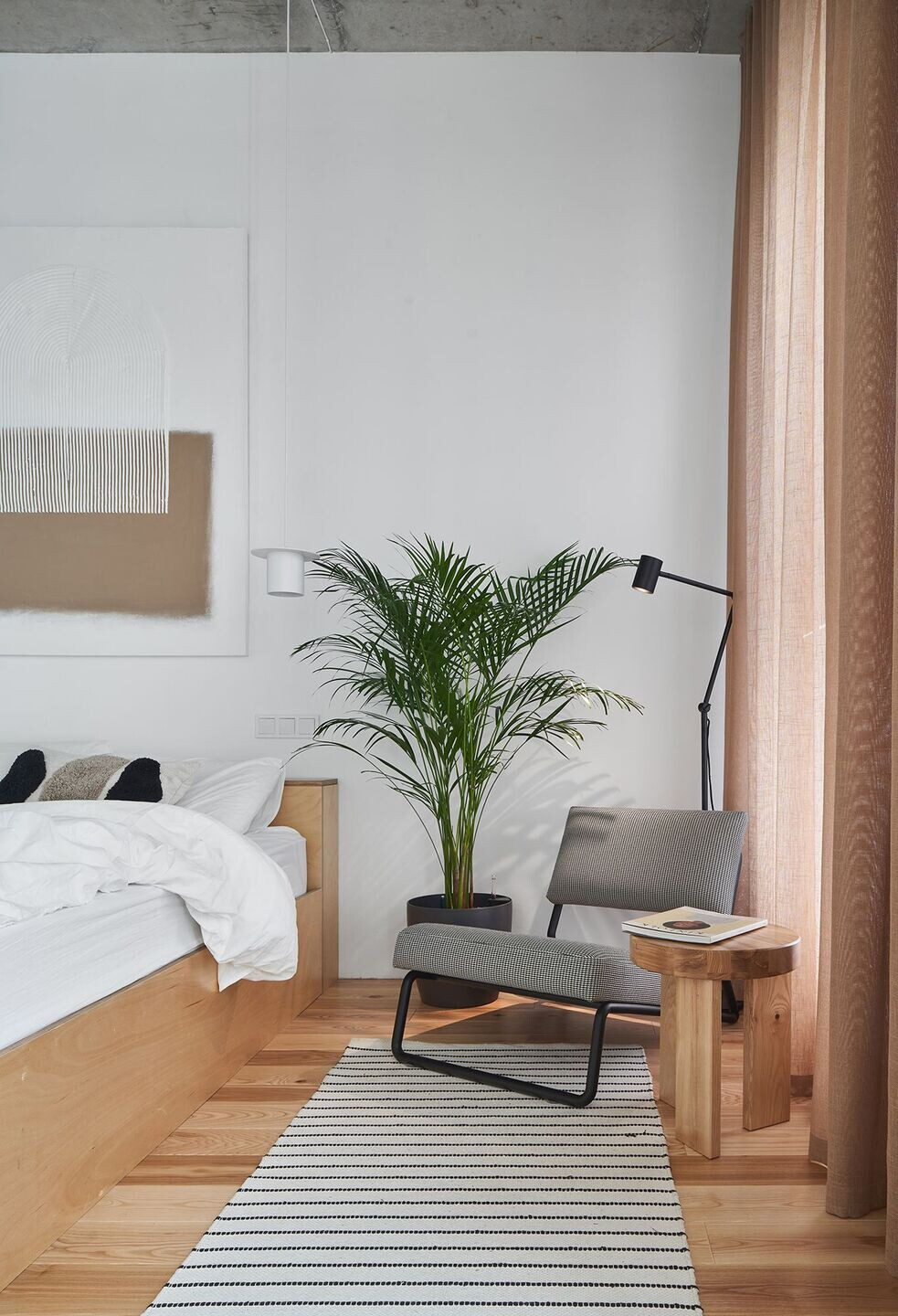
The formed window opening to the bathroom opened up the possibility of natural light for a previously enclosed space and fills it with diffused daylight. One-room apartment is located in the historical and very green area of the city - Kaliningrad. We were faced with the task of creating a light and bright space for a comfortable life of the beautiful landlady and her charming pet.
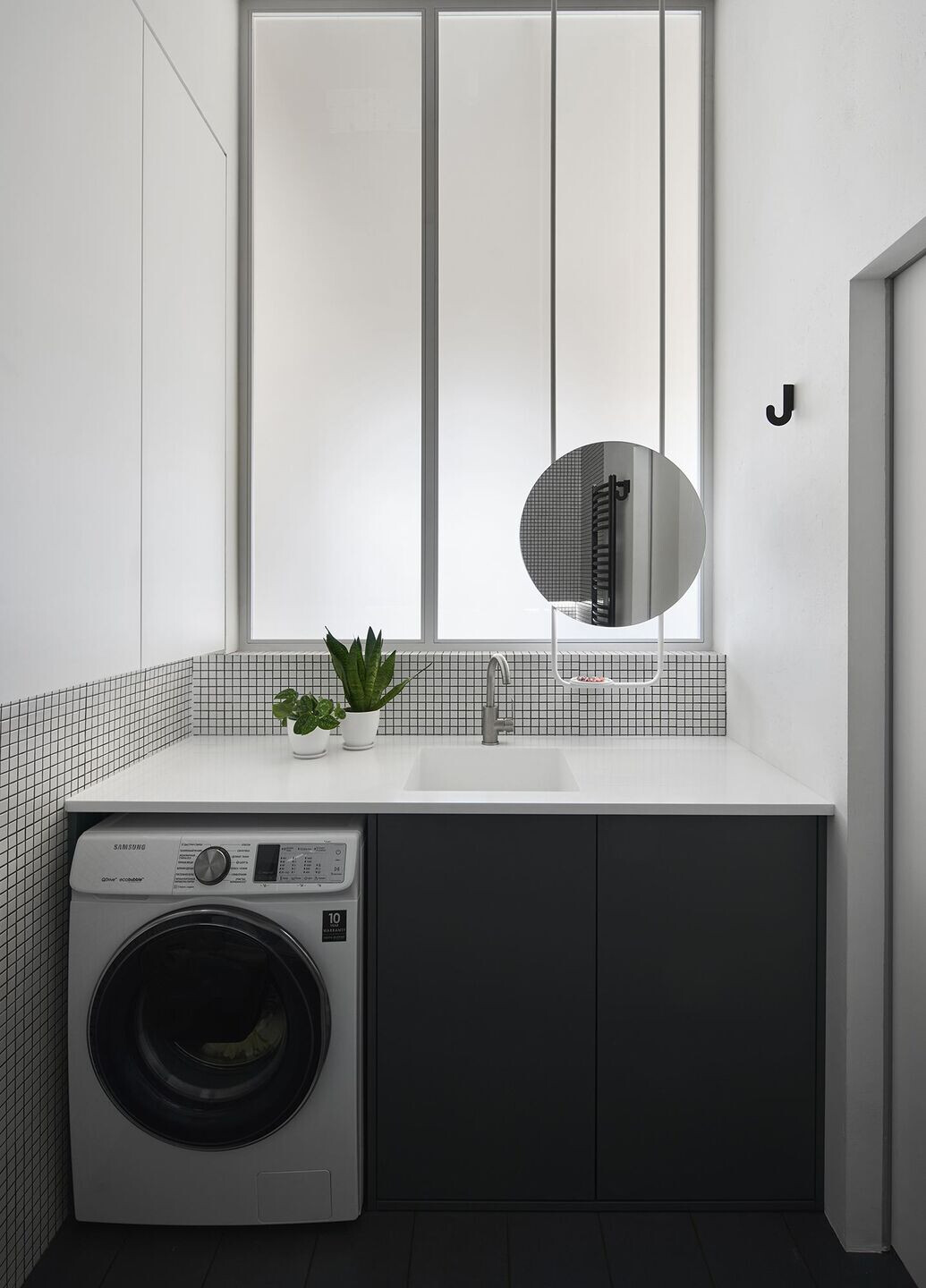
The advantage of the apartment was that despite its small size, it had high ceilings - 3 m, large windows and a terrace. The layout of the apartment was very standard and definitely had to be worked on in order to comfortably accommodate all the necessary areas. The small space and convenient layout were key factors in the design, resulting in minimal dismantling of existing partitions.
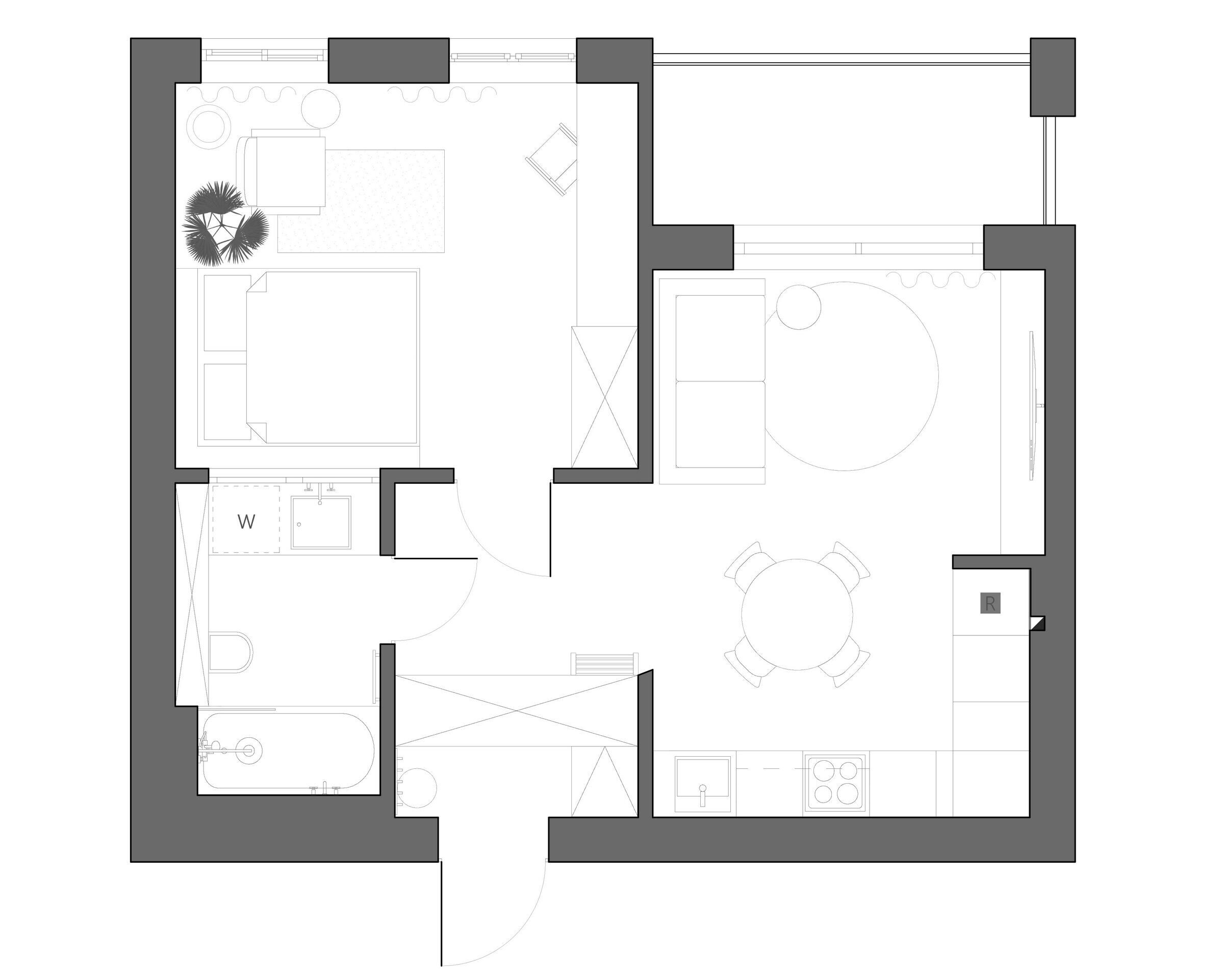
Material Used:
1. Walls: Paint -KABE,
2. Flooring: Parquet - tarkett
3. Doors: Profildoors
4. Interior lighting: Ikea, own production light
5. Interior furniture: Hay - chairs, hanger -Vitra, own production










































