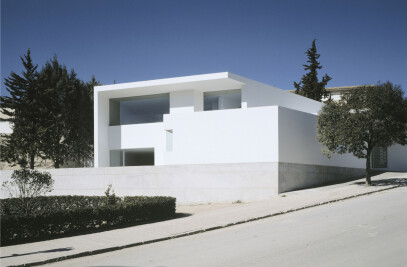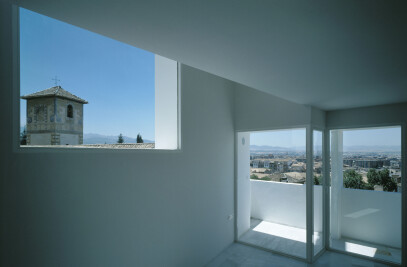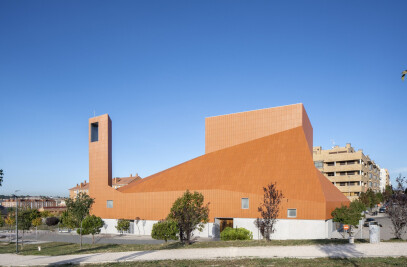Factories for the manufacture of foodstuffs and pharmaceutical products give rise toproduction processes sharing common areas in certain cases. This project hastherefore been developed to identify these common points and combine them; toorganize traffic patterns in order to merge them into spatial areas and structure thefunctional project in three levels within a single building.
The upper level is devoted to research: RESEARCH; the lower level, to manufacturing: OPERATION/HANDLING; and the middle level, to presentation: TEACHING.


The most specific areas of traffic movement are organized starting at the entranceto the building on the middle level. The changing rooms are located on the upperlevel, thus avoiding two-way traffic and making better use of the vertical trafficnucleus without mixing traffic patterns. The entire plant is organized around an axis,a central corridor located on the upper floor, which allows access to the two plants-Form Production and Foodstuffs- as well as organizing and structuring the buildingby creating a hierarchy of areas within the plant according to a greater or lesserdegree of involvement with the rest of the building.


On the lower level, the divisionof the Products and Materials loading and unloading area into two areas with anindependent outside access for each makes for a more spatially organized andpractical manufacturing plant, adding a logical, sequential aspect to the processwhich begins with the unloading of raw materials and ends with the loading of thefinished product without crossing traffic patterns, thanks to the movement of the vertical traffic nucleus. The power generation room is located on this level, separatefrom the rest of the plant, and the air conditioning room for the entire building is situated on the mezzanine.


Light: Upper level: uniform, northern exposure. Laboratory lighting comes primarily from almond-shaped skylights installed in the ceiling. These skylights are supported by sheets comprised of reinforced concrete wall beams, cutting them offfrom southern exposure. Lower level: east-west, filtered light. On this level, the elevated traffic area protects the building from westerly gradient light. Easterly lightwill enter through an almond-shaped opening in the sheet of water in the Campus façade.


Team:
Architect: Ramón Fernández-Alonso y Asociados
Photography: Fernando Alda


Material Used:
1. Facade cladding: Concrete
2. Pavement: Resin
3. Doors: Glass
4. Windows: Aluminum
5. Cover: Flat.Gravel
6. Interior lighting: ERCO













































