Known for warm and welcoming service, including signature chocolate chip cookies, this new branch bank location for a mid-size midwestern city needed to embody the bank’s commitment to community and fostering relationships.
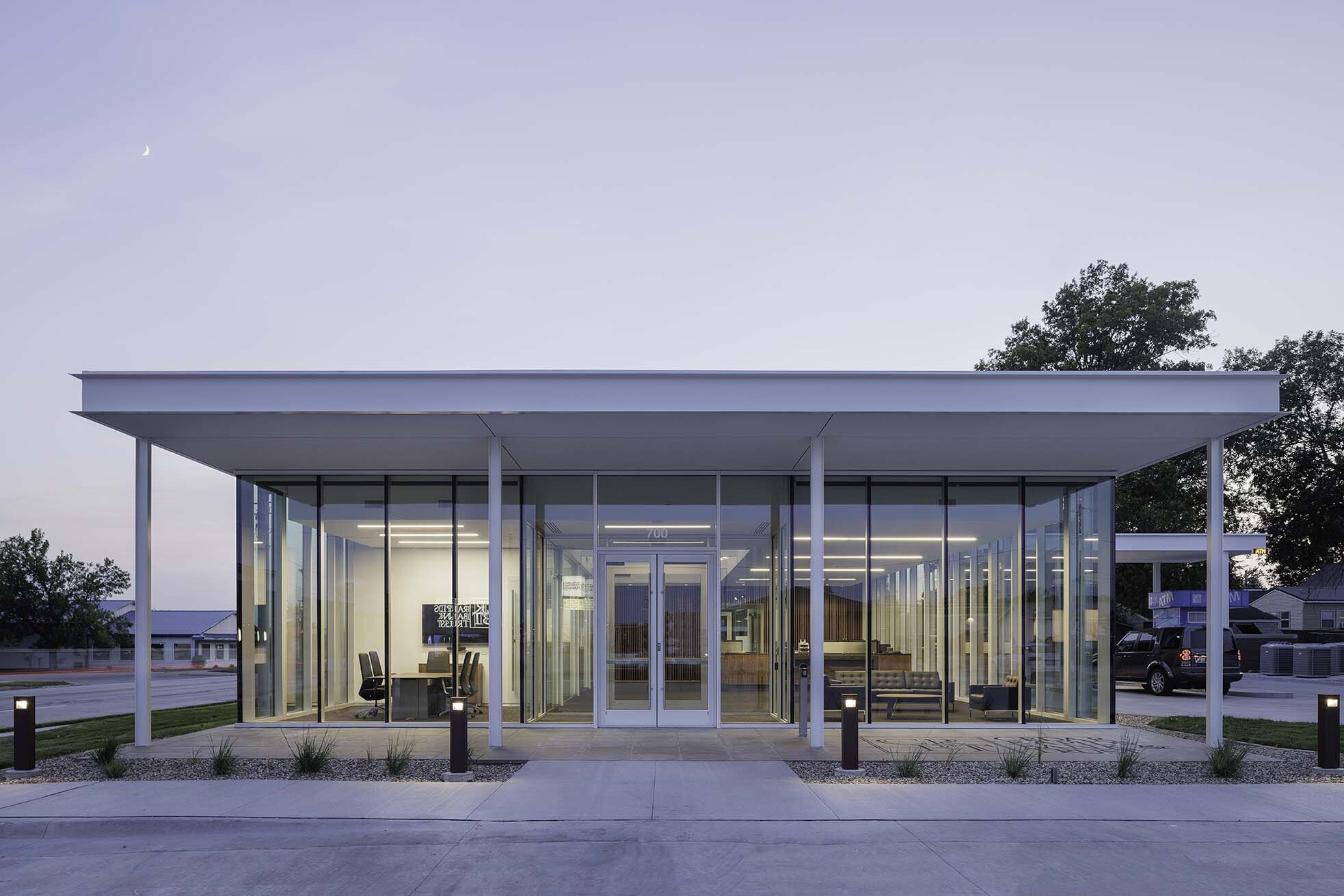
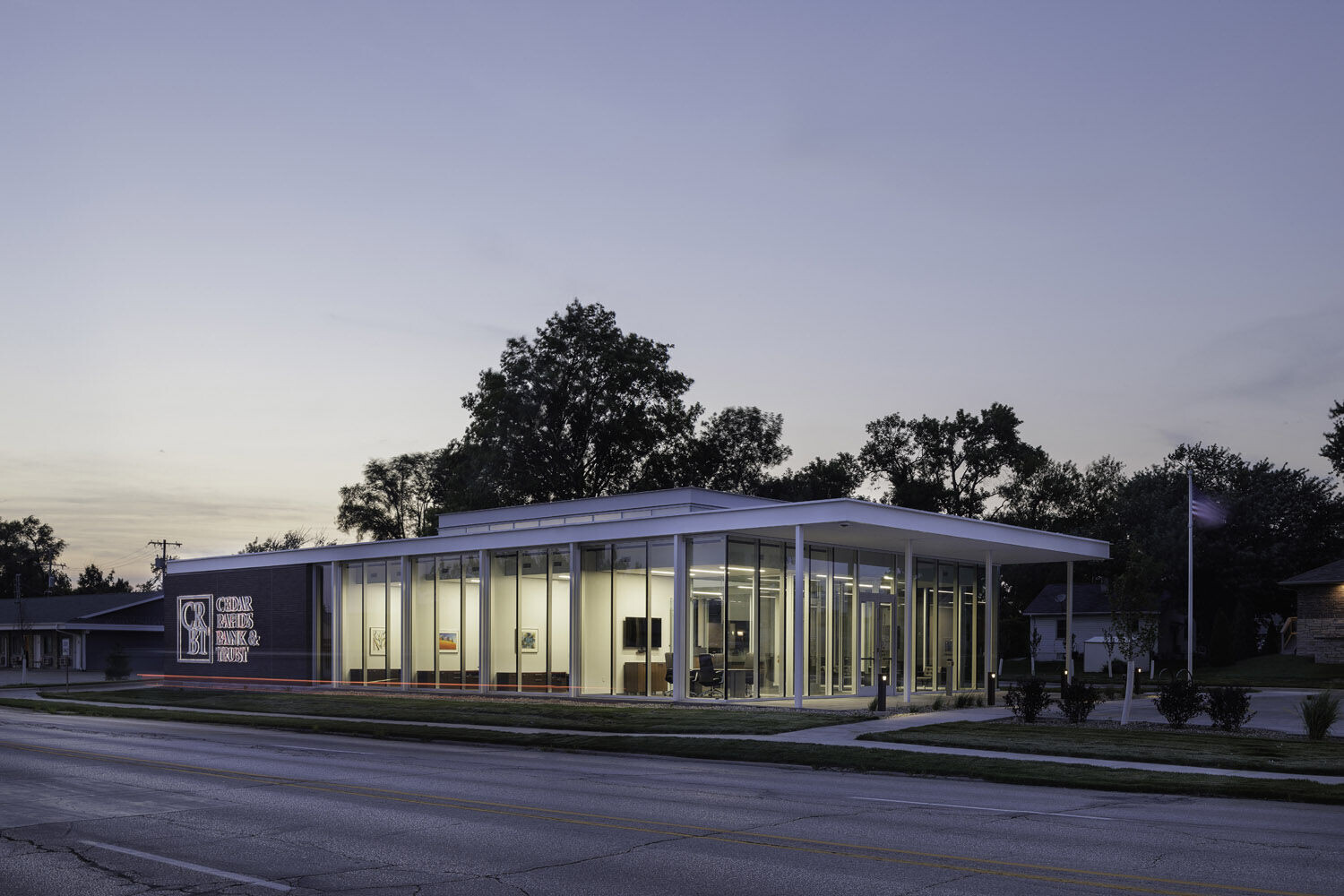
Located along a prominent arterial road, the new 4,100-square-foot bank balances transparency and security while embracing the idea of building as billboard. The parti is a simple rectangle with a masonry clad block housing the vault and support spaces anchoring a transparent glass volume. The glass volume is wrapped in exposed white-painted slender steel columns.
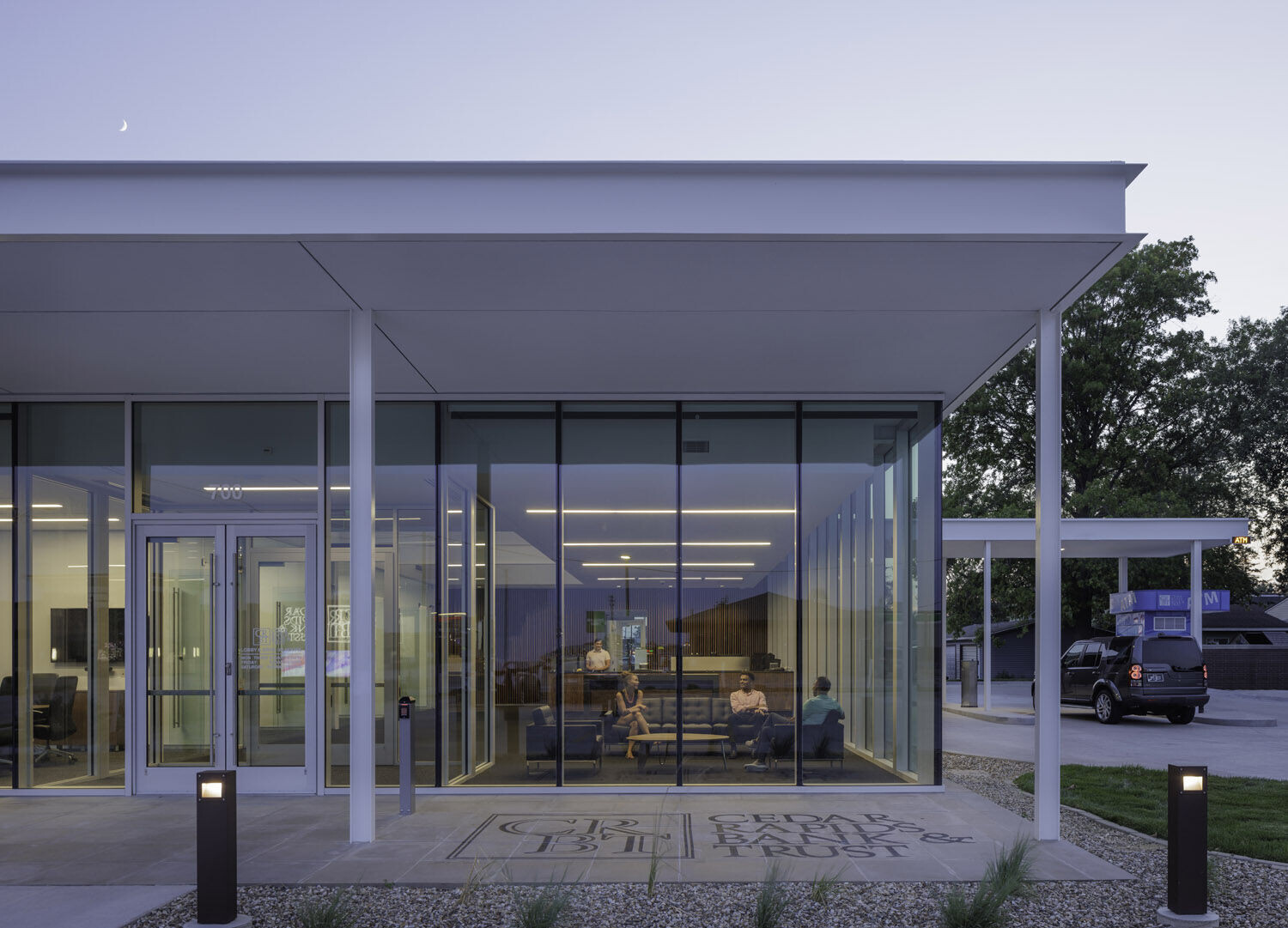
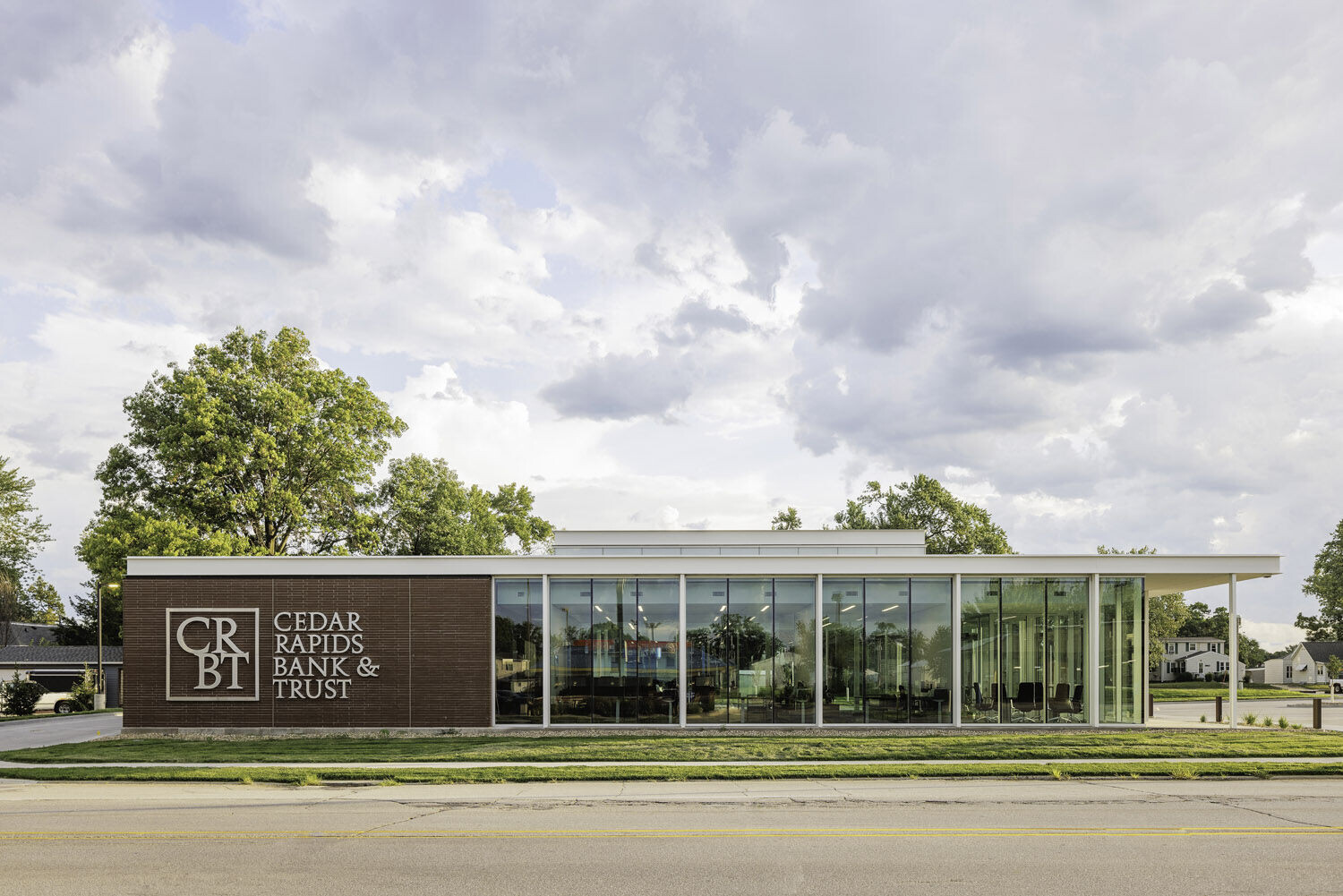
A singular and continuous roof plane extends beyond the glass box creating a front porch that is connected visually to the living room inside through the curtain wall. This roof plane also supports a photovoltaic array above to significantly reduce the building’s energy impact.
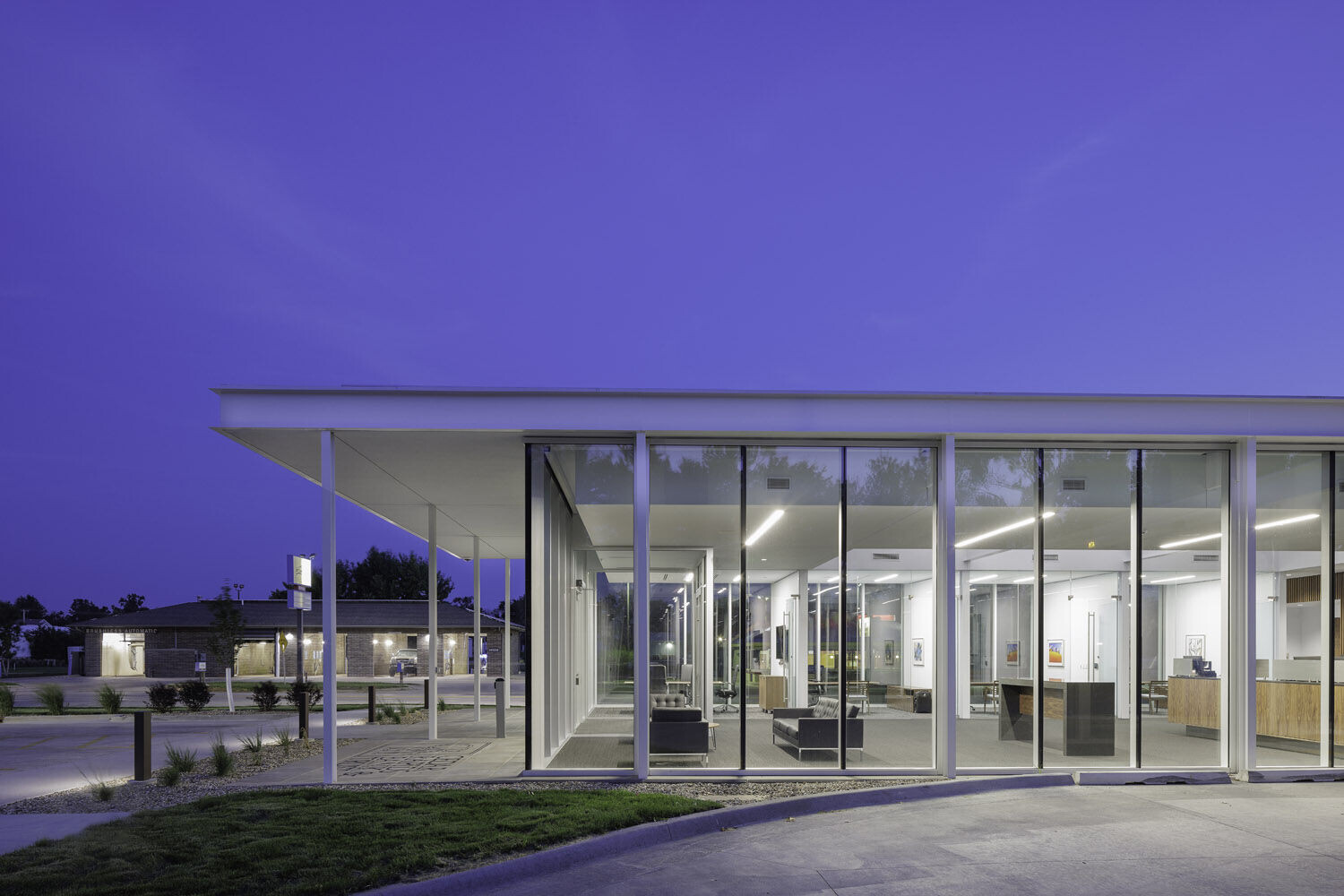
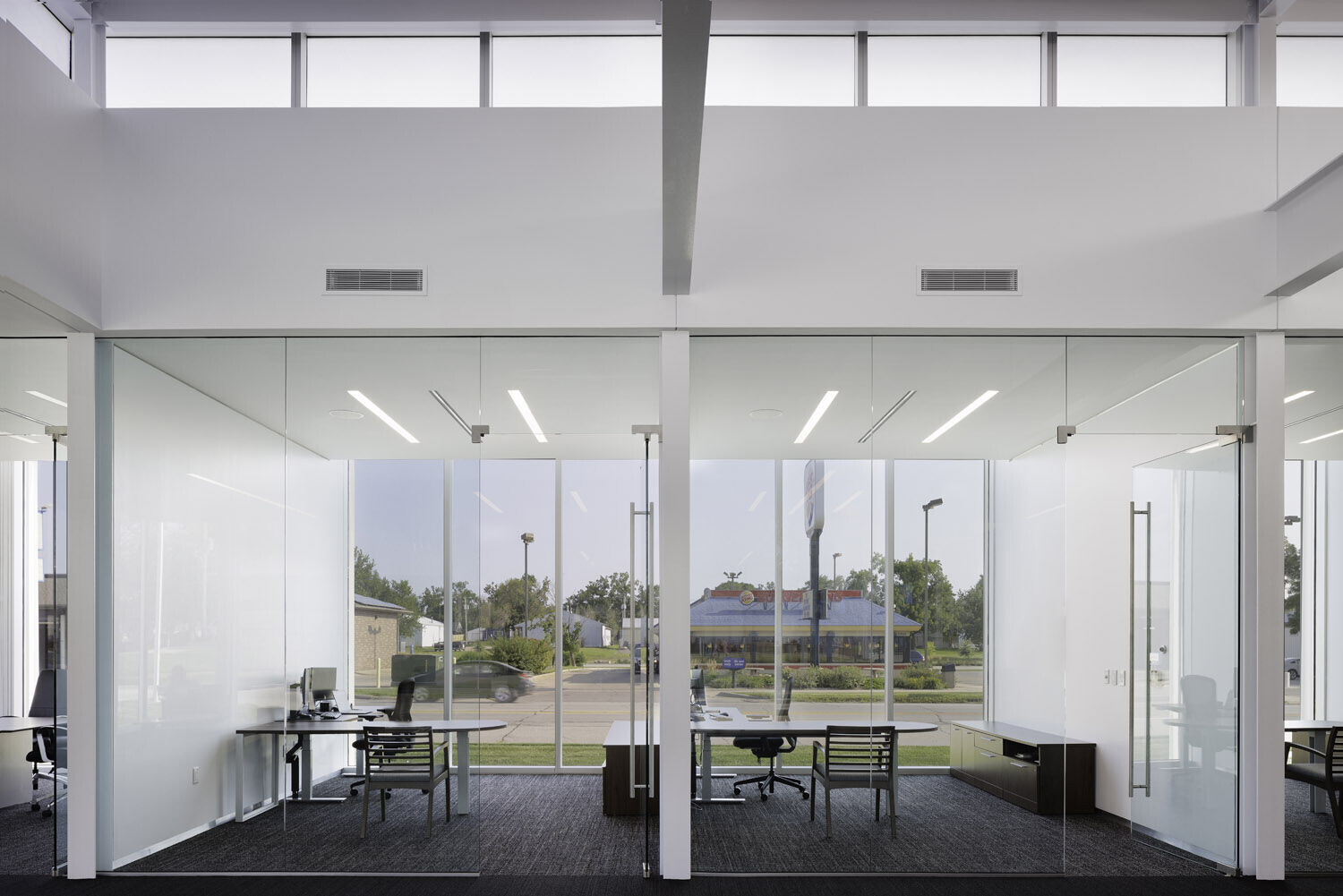
Inside, a conference room and three offices hold the elevation fronting the urban-edge. Careful detailing allows the steel structure and office modules to work in concert. Each office wall terminates gracefully into the steel column, intersected with the office’s glass fronts, maintaining an uninterrupted view through the building.
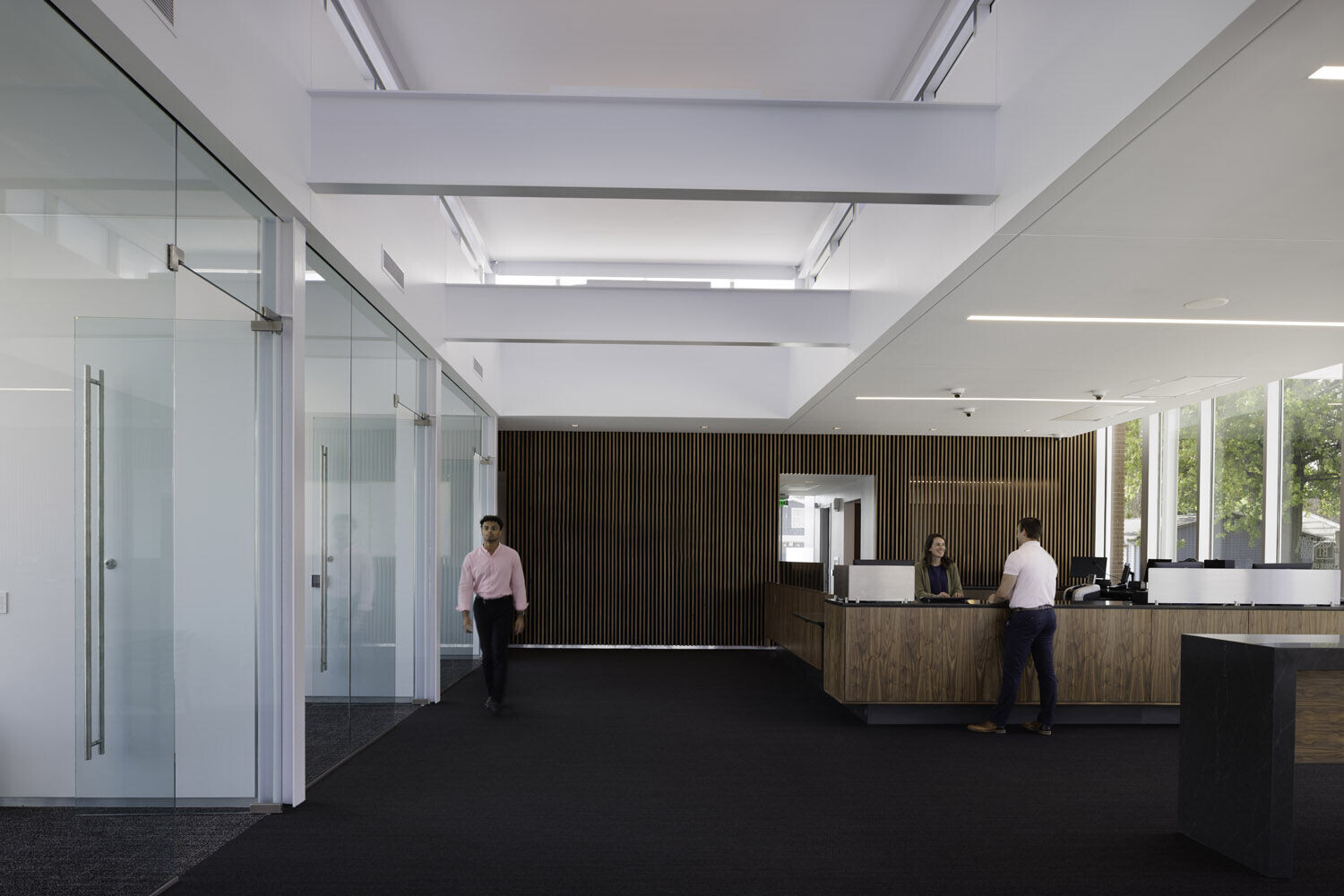
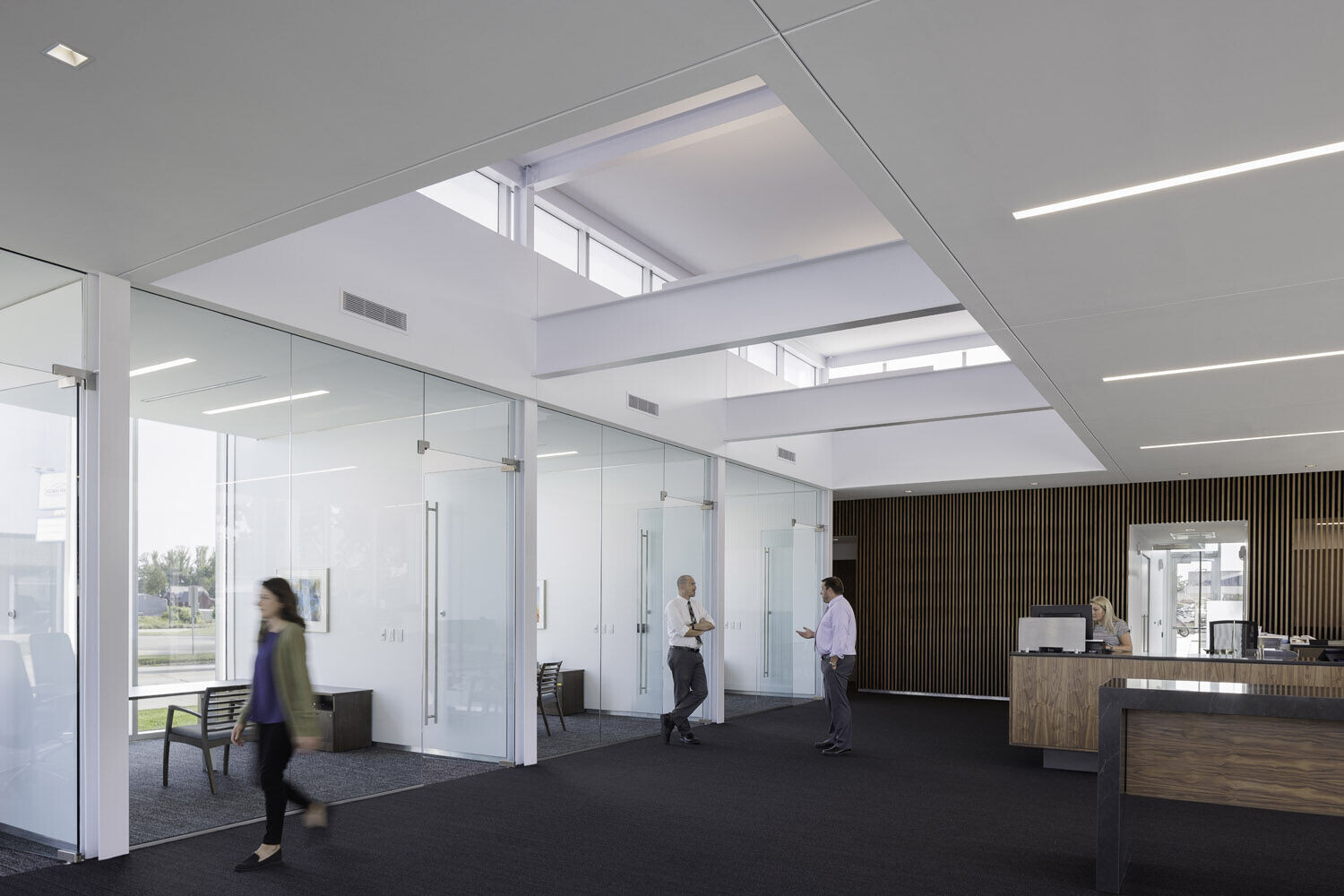
Clerestory windows reinforce the interior circulation path and diffuse light through translucent glass. Walnut wood panels and slats are used at the teller line panels and the wall that wraps the vault and support spaces as a backdrop that brings warmth at the core of the light-filled open space.



























