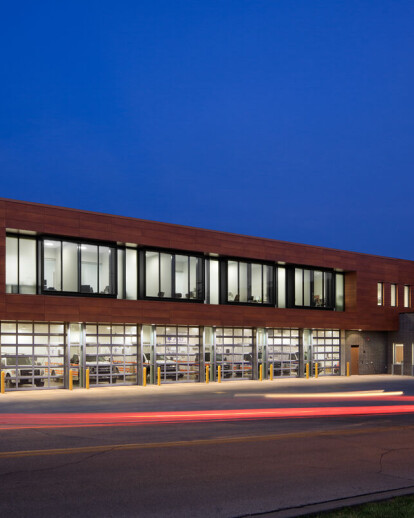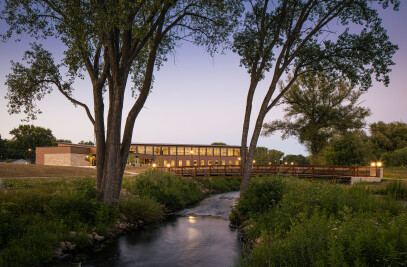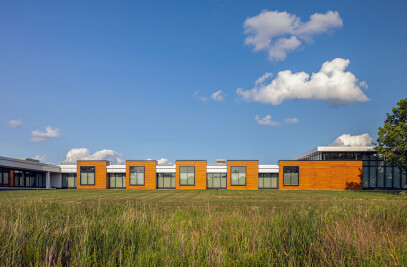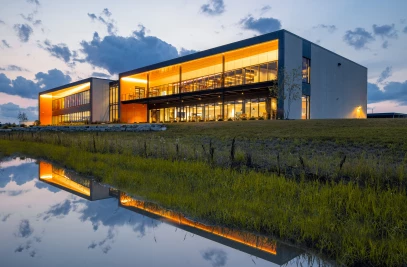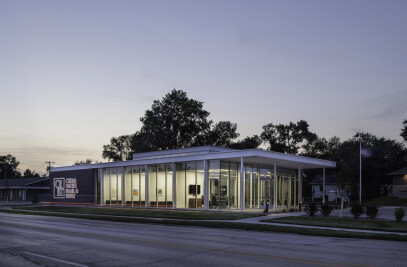As a public building in a transitional urban area, the goal for the Ambulance Service and Medical Examiner Facility was to create a highly functional, sustainable, and pragmatic building that is also a space where employees in high-stress jobs can relax, socialize, and connect with nature. Surrounded by a railroad, convenience store, and a storage facility on three of the sides and a mundane parking ramp across the street, the challenge was to create an oasis in a banal context.

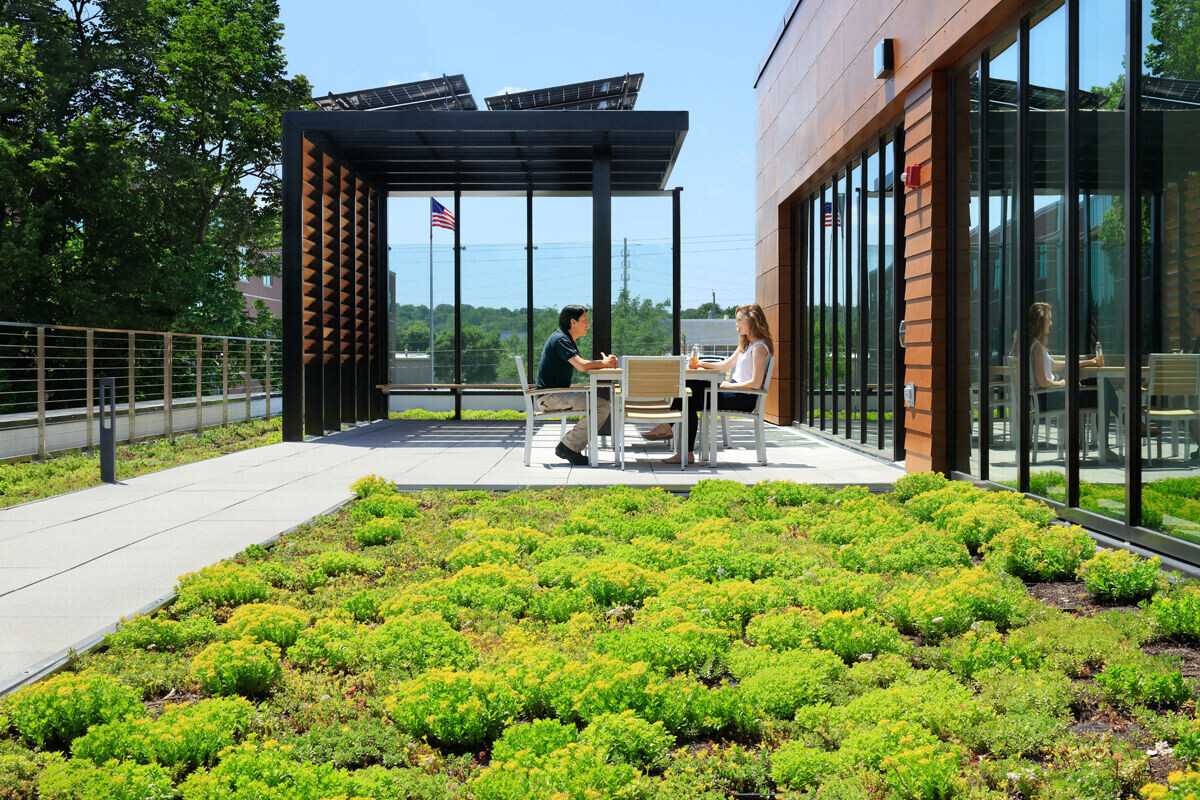
The two-story, 34,000-square-foot facility needed to efficiently house multiple user groups — the medical examiner, county facilities personnel, EMTs, and six ambulances — in a way that clearly demonstrates the facility’s mission to the public. To achieve this goal, the design team detailed glass panels between each glass overhead door to create a single glass pane that maximizes transparency of the ambulance bay.
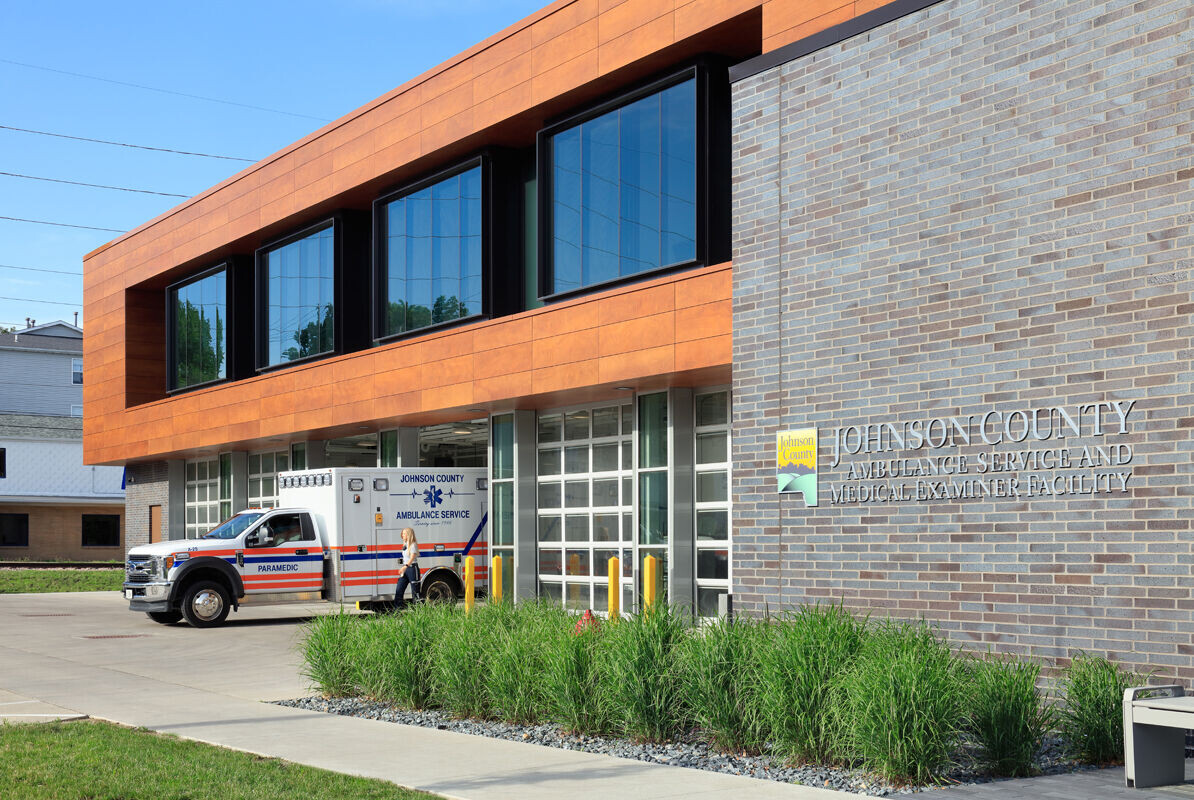
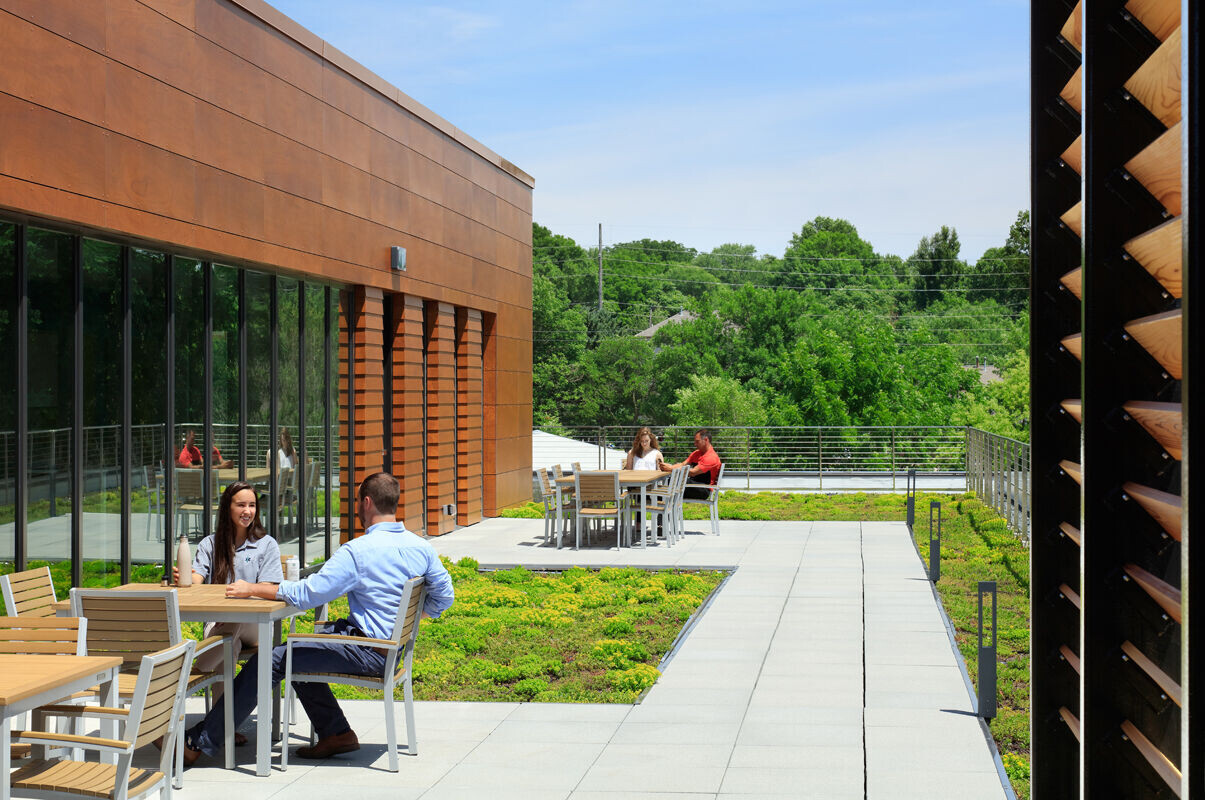
Organized as a clean wood box resting over the glass and masonry base, the building’s massing was driven by the desire to create an outdoor space for relaxation and socializing. After careful study of the site context and views, the design team arrived at a concept that placed a second level roof terrace on the south side of the site. This location uses the building as both a sound and visual buffer from the railroad to the north and offers views over the tree canopy.
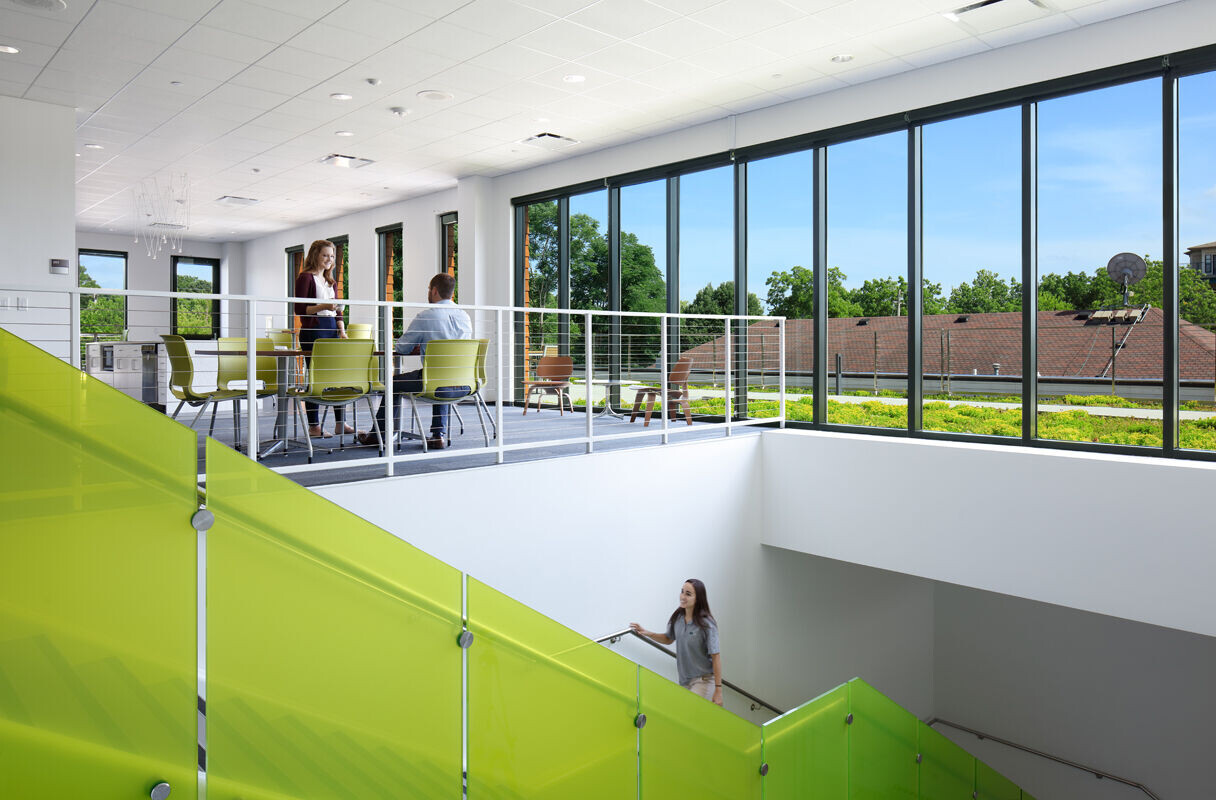
The second level wood box cantilevers over the glass ambulance bay below to provide needed coverage at the glass overhead doors. The wood box has a purposeful void which contains four cubes that house the relaxation rooms; a critical function in the high-stress environment. A louvered pergola with photovoltaic roof panels create a “fifth cube” for relaxation and socialization on the green roof.
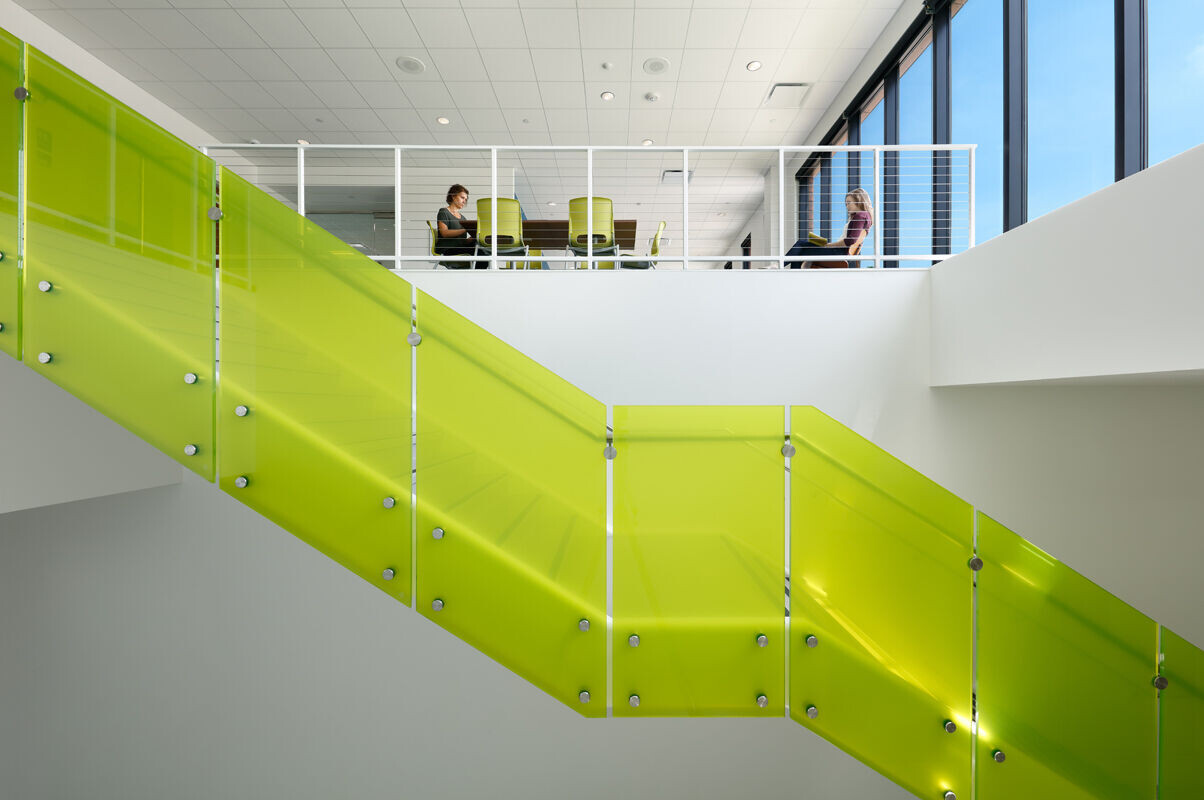
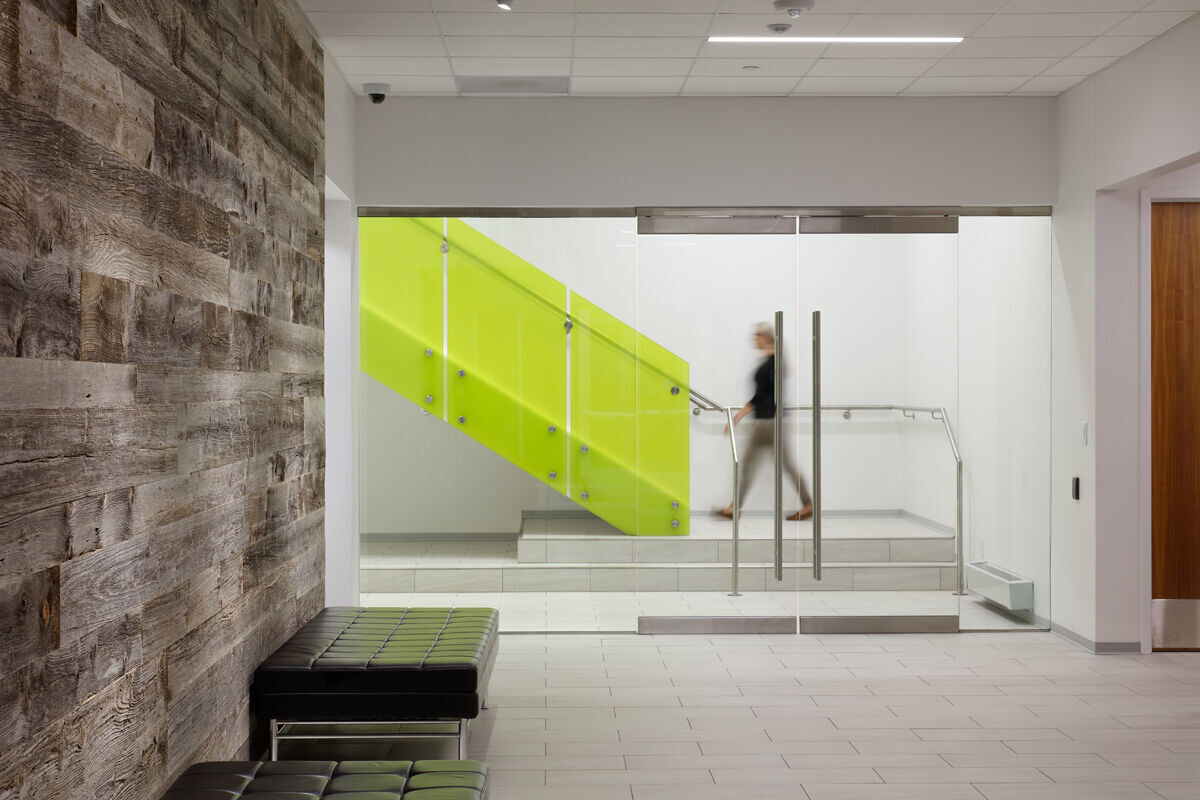
While the building must be secure, there was also a strong desire to create a civic space that welcomed the public and other county groups who would use conference facilities and the green roof. The chartreuse glass stair is used both as a thematic device and a strong, inviting vertical connection from the ambulance bays and service area to the second level.
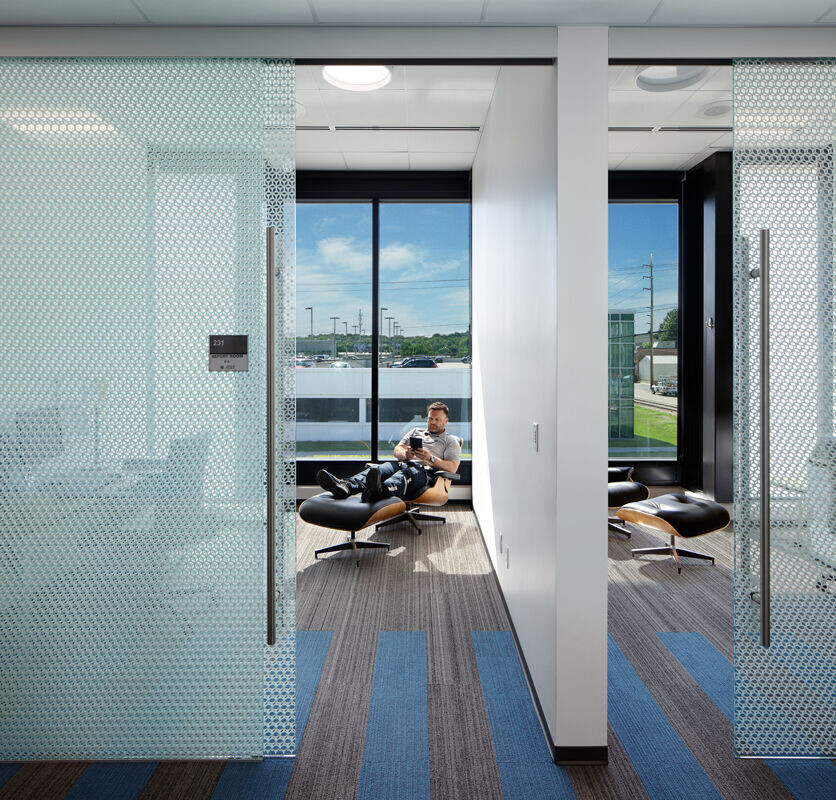
Biophilia played an important role in the design to impact productivity, mood, health, and wellbeing. The chartreuse color of the stair, for example, was inspired by the vibrant color of the sedums on the green roof creating a strong visual connection between the interior and exterior. The interior reclaimed wood as well as the exterior wood panel skin provide warmth and reinforce the biophilic design intent.
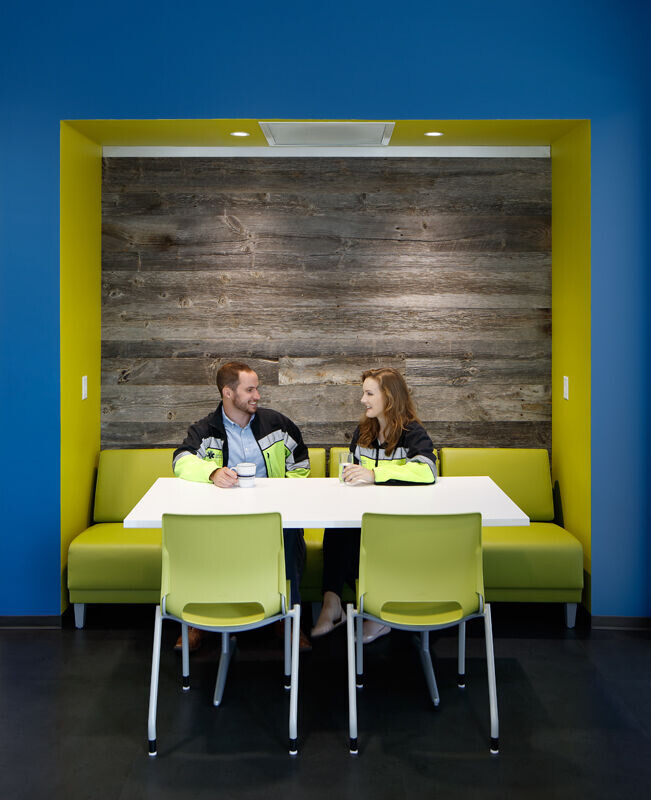
Sustainability was a primary driver in the design, resulting in a building that operates nearly 70 percent more efficiently than required by code and is LEED Gold certified.
