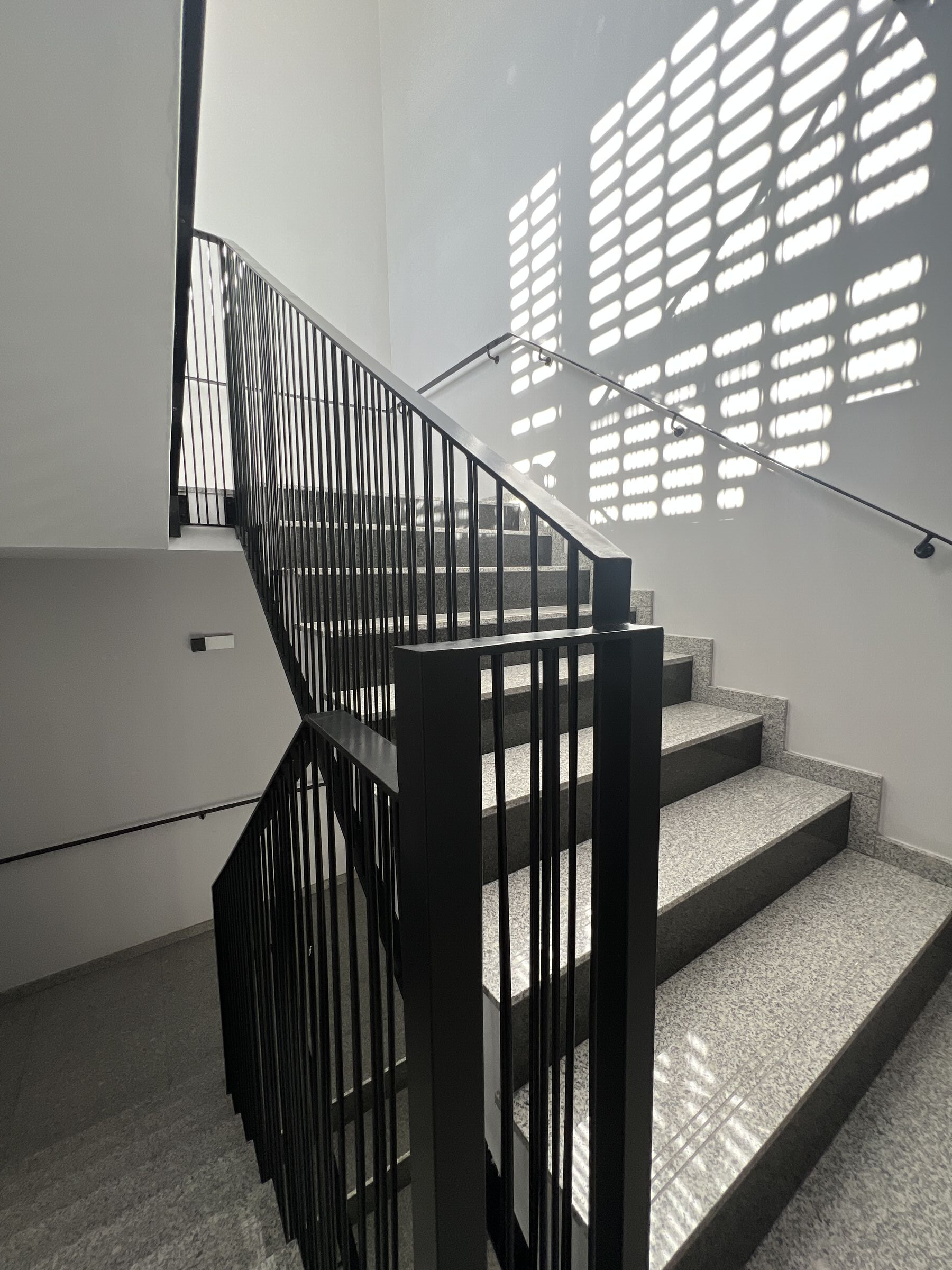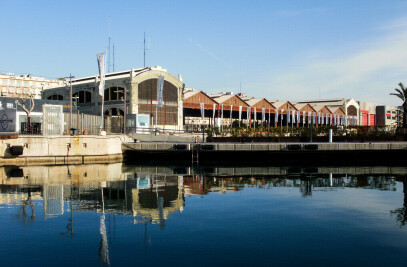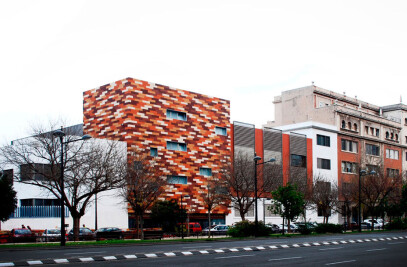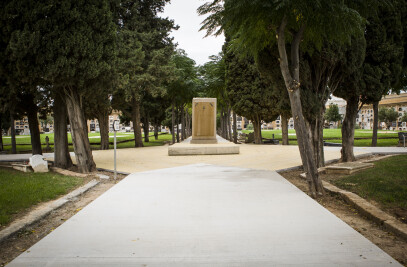Characteristics of the surroundings
The property is located in the industrial estate "El Pla", of 150 hectares, situated to the east of the town centre. It is connected to the latter by the textile avenue, the main traffic axis of the industrial estate. The building is located on the northern façade of this avenue, with access from a service road.
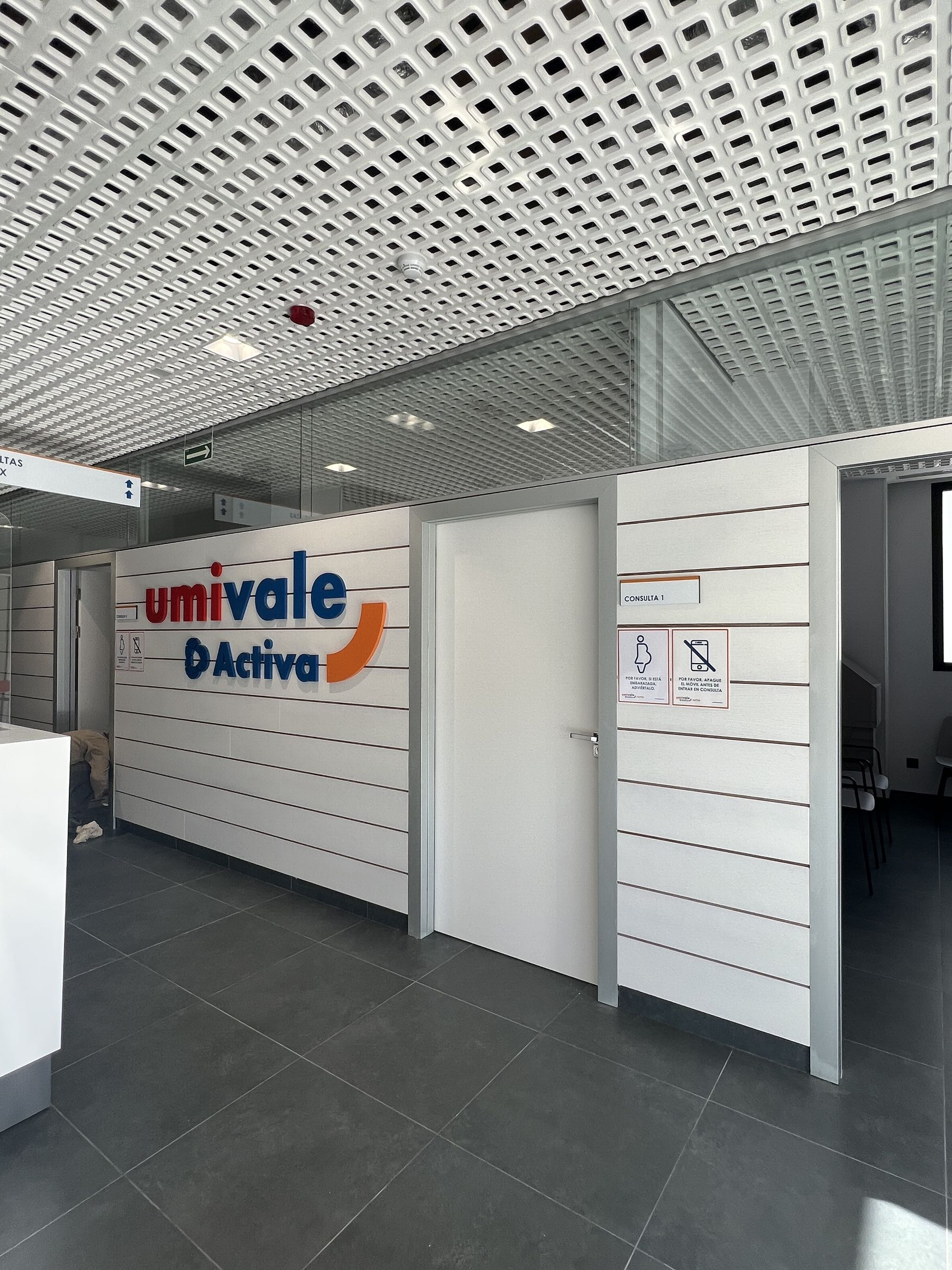
Proposal
With regard to the external image, the aim will be to highlight the presence of the centre in relation to the environment in which it is located, as a "representative object" of the mutual, seeking to give it a recognisable and identifiable image with the use to which it is destined.
To achieve this objective, the materials will be combined in search of a clean and contemporary image, with a predominance of plain white materials in search of an aseptic and modern aesthetic, on which a large corporate sign will be conveniently integrated into its composition, maximising its visibility without diminishing the aesthetics and composition of the building.
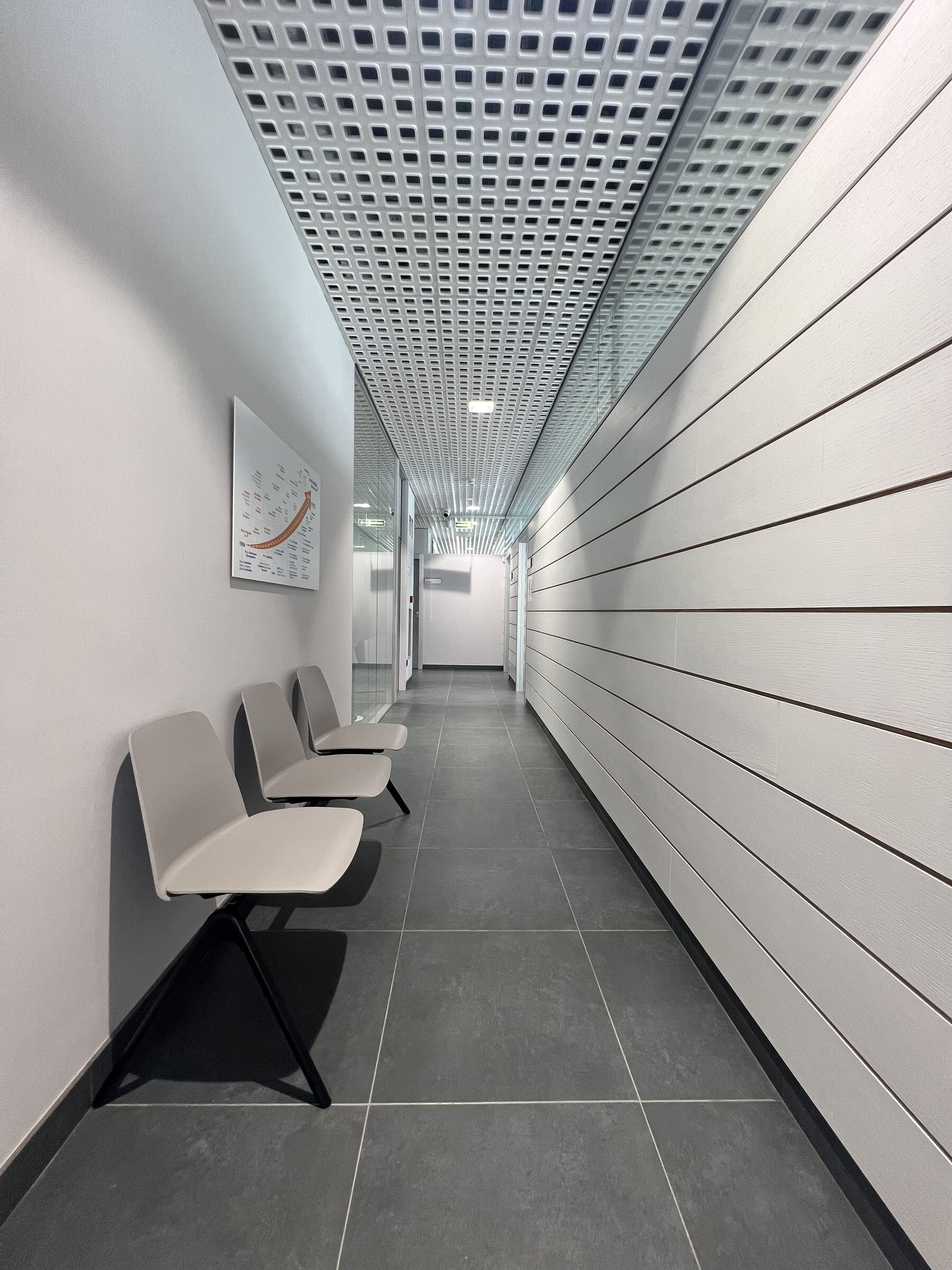
Zoning
Given the rectangular geometry of the establishment, a distribution around a circulation ring is proposed. Due to its proportions, two short and two long bands are created around its perimeter plus a third longitudinal band in the centre of the ring.
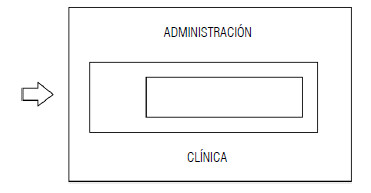
Thus, there is direct access from the main façade (facing the avenue) to one of the short sides of the ring, where the reception desk and the waiting room are located as a widening of the ring.
Most of the clinic's functional programme is located on the side facing the street in order to provide natural lighting, making it convenient to have its auxiliary spaces in front, in the central area, and to locate the administrative programme on the opposite side, on the inside. In this way, circulation is organised and patient and staff routes are separated.
It was decided to locate the rehabilitation programme on the upper floor, which is intended solely for this use. In order to maintain the separation of circulation per user, the vertical communication nucleus is located linked to the waiting room, reducing traffic through the other areas of the clinic. The rehabilitation area is distributed in such a way that the gymnasium has the maximum amount of natural light, with the changing rooms located in the inner part.
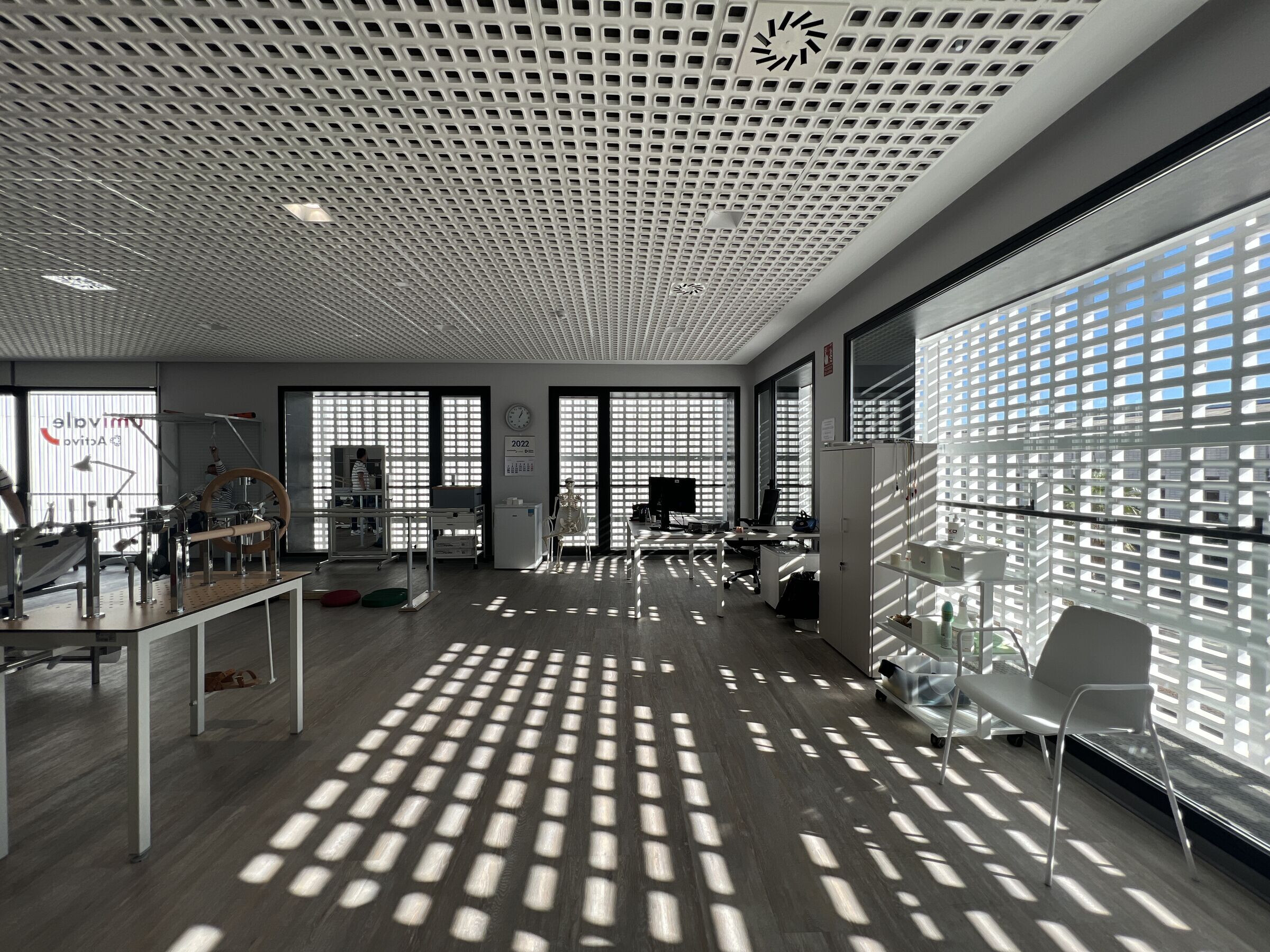
Spatial concept
The proposal proposes a clinic with an open and fluid character, increasing the spatial quality and therefore the user experience, both for patients and staff.
This proposal is specified in:
- Arrangement of circulation and waiting spaces interconnected in a spatial continuum in a way that allows clear orientation of the patient, avoiding interference in the circulation of the centre, separating routes by use, and allowing the always highly recommended visual control from the reception point of 100% of the centre.
- Glazed partitions or high windows to corridors in such a way that visually fluff the space, dematerialising the interior circulations and at the same time allowing natural lighting of the central spaces, thus creating a route that avoids the sensation of an enclosed interior space.
All this achieves a user-friendly centre without reducing but rather improving its management, offering a clinic in accordance with contemporary aesthetic, energy, functional and quality criteria.
