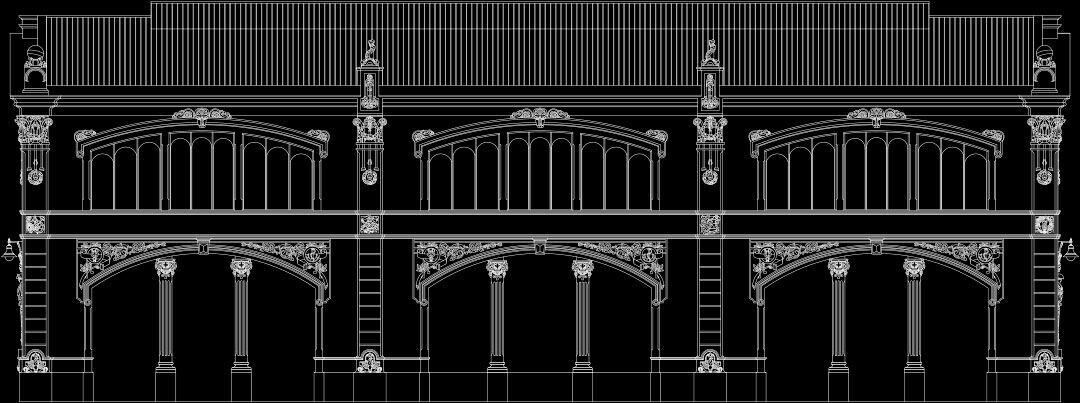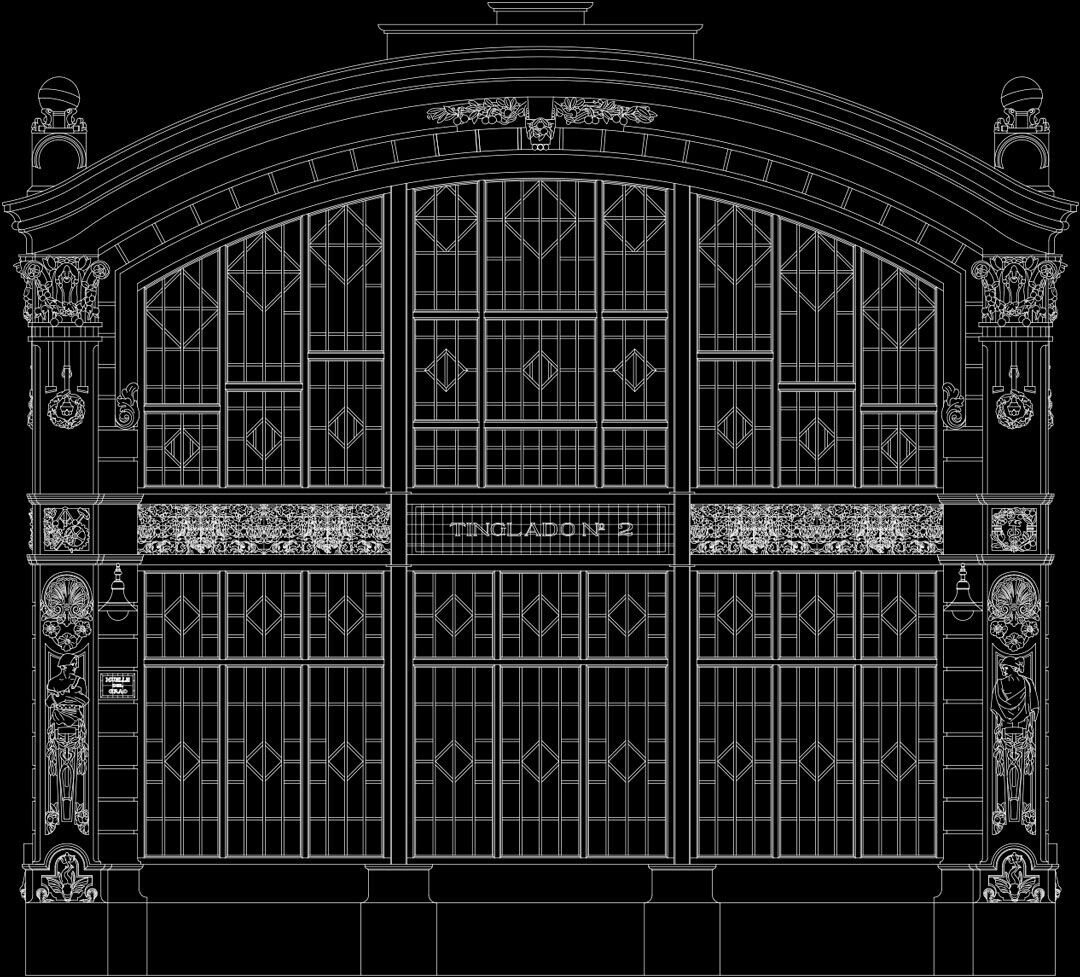FIRST PRIZE : Competition
Introduction
The emblematic Tinglado nº 2 was designed by the Port Authority in 1910 following the project of the engineer José María Fuster according to modernist inspiration and built in 1911 by the company "La Maquinista Terrestre y Marítima" according to the most modern metal technology and cutting-edge calculations for the time.
Since then it has suffered different vicissitudes that have transformed its configuration in a utilitarian way, until 1985, when the Port carried out its restoration, to return the building to its original appearance, which is what we see now.
Since then, landslides and corrosion have been damaging the buildings until they had to be partially closed, leading to the decision of the Valencia 2007 Consortium to undertake its structural repair and put it back into service for the enjoyment of the Valencians.
With these premises, the project tackles the interventions to be carried out on Tinglado nº 2 of the Marina Real Juan Carlos I of the Port of Valencia in terms of safety, health and ornamentation, as the first of the phases of its rehabilitation and definitive restoration, tackling its structural repair and the damage suffered since the rehabilitation of 1985 so that it can be recovered by the city and used without limitations.
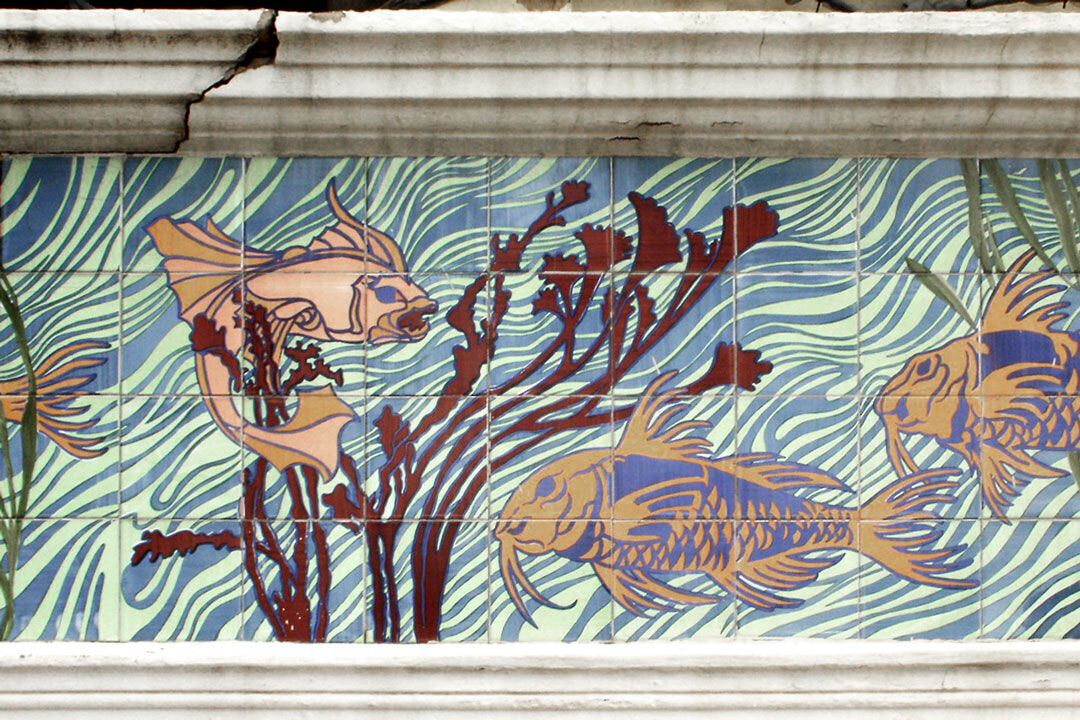
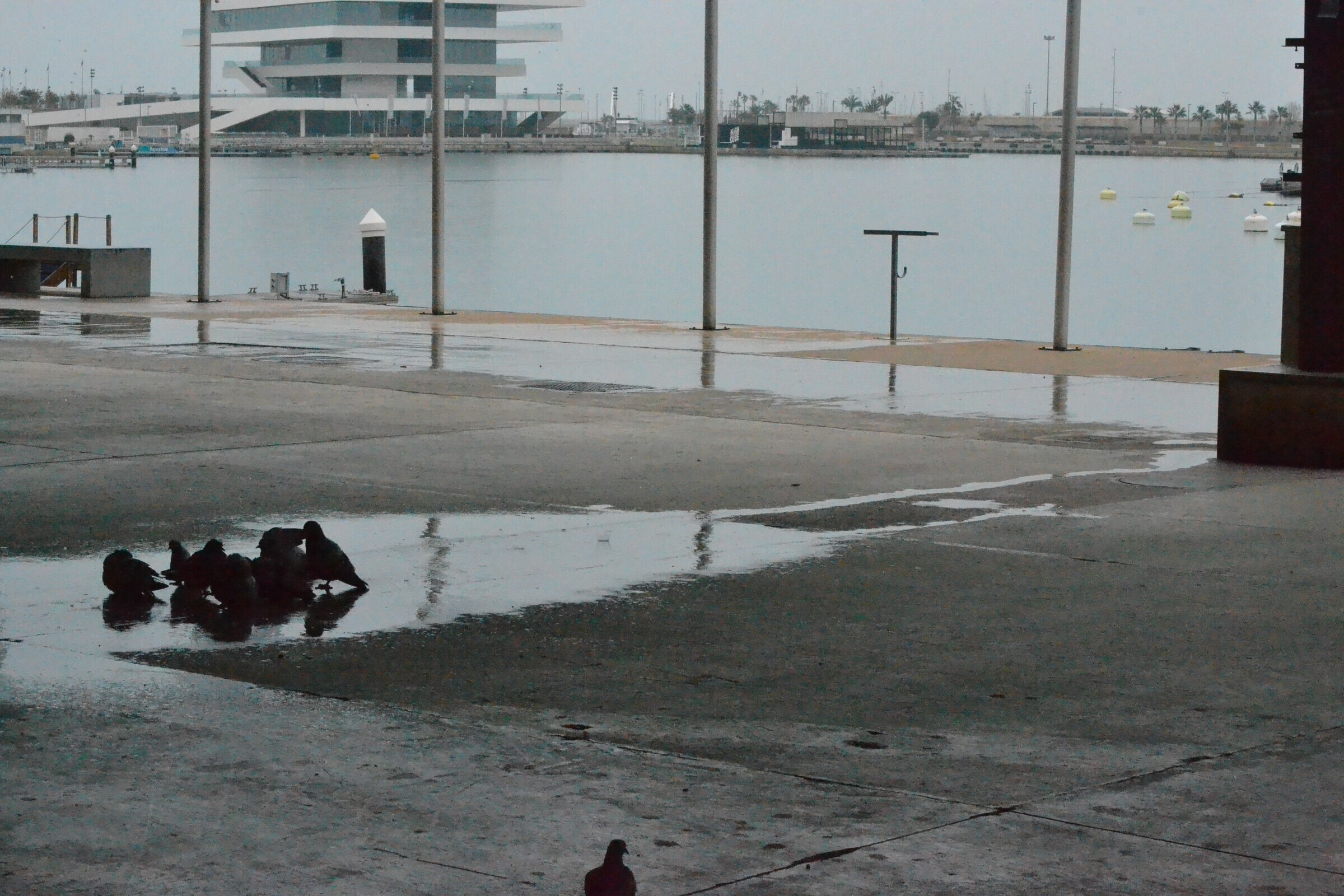
Geometry
The Tinglado has two prismatic bodies of masonry at the ends (headers) and in the centre a succession of broken planes in skirts on light supports forming 7 naves, in a classical composition with symmetry in the arrangement of the elements.
These intermediate spaces are covered by a structure with large spans, derived from its use as a warehouse or depot, executed in an interesting solution of trusses and knives with steel profiles.
The front elevation of the headers, configured as a triumphal arch, has two masts at the ends and two metal columns along the entire height of the façade.
The side elevations have a rhythm of four pilasters, which accentuate the vertical direction, cut by a ceramic band with geometric motifs at mid-height that serves as a base for three windows divided into three leaves each and with an upper band as a cornice.
In terms of ornamentation, modernist elements and industrial motifs are used in reliefs, sculptures, ceramics and light fittings.
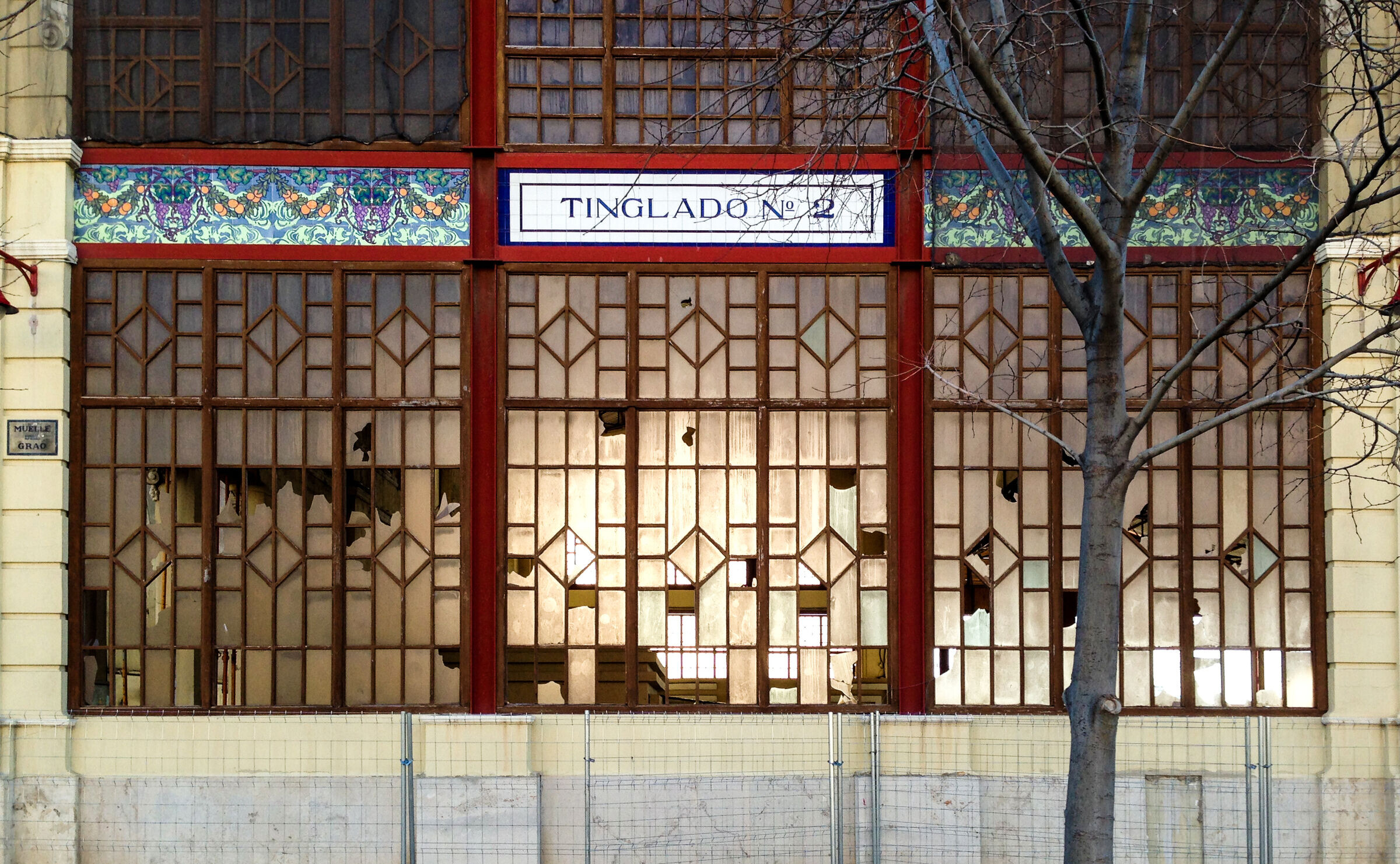
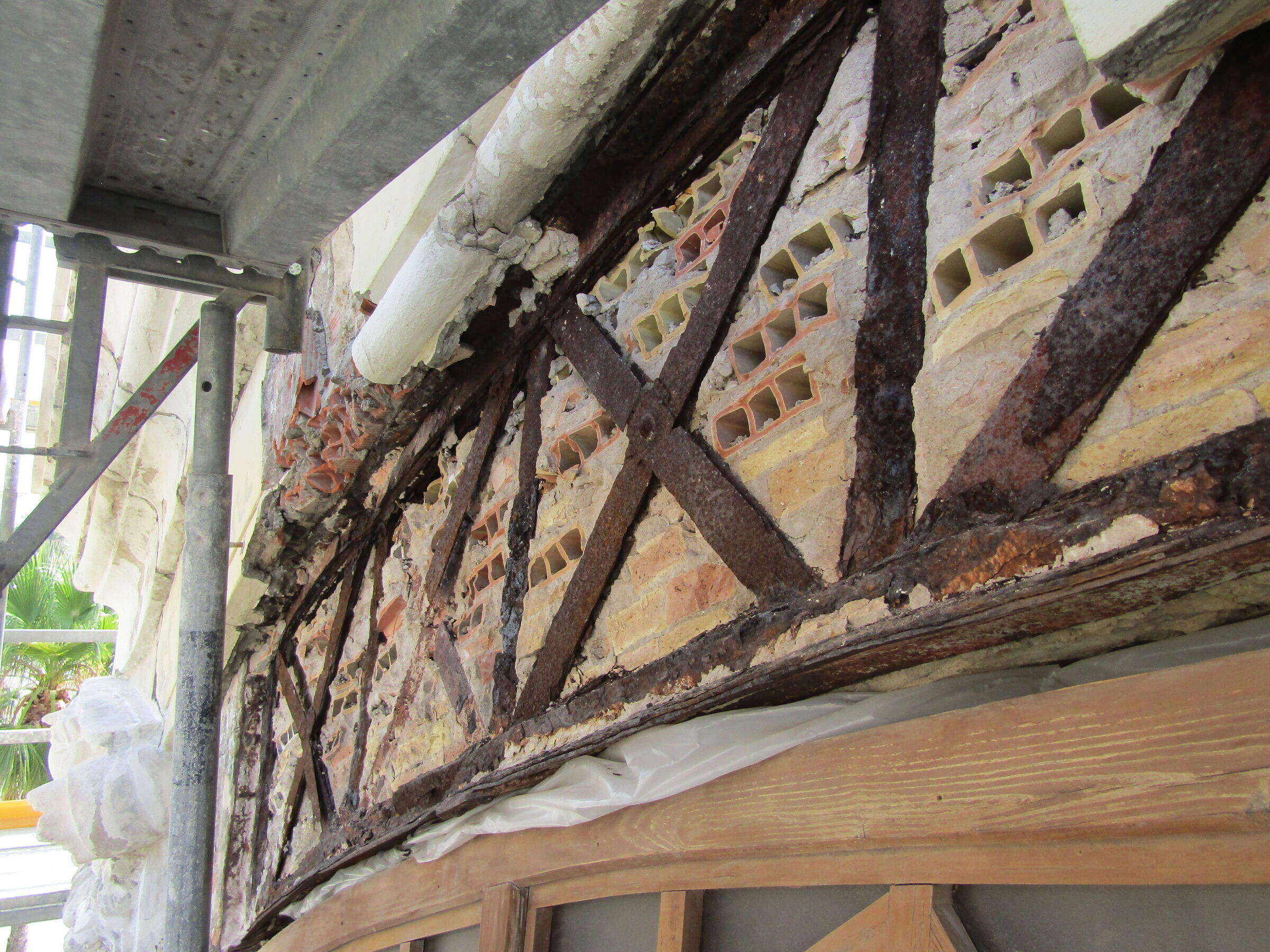
Proposed intervention
The purpose of the intervention is to undertake urgent interventions in terms of safety, health and ornamentation, as well as those that could indirectly cause damage to the former as they have not been restored at the same time. For this reason, and in development of these instructions especially established for this first phase, all the interventions planned for the Conservation and Restoration of Tinglado nº 2 of the Port of Valencia will be subject to a series of methodological and conceptual criteria:
-Minimal intervention as a guarantee of the maintenance of the aesthetic, material, historical and cultural documentation of the monument, both as a whole and of each of its parts.
In the case in question, the intervention methodology must prioritise the principle of conservation, knowledge of and respect for the material on which it acts, reversibility, compatibility of materials and personal discretion over other issues of artistic imprint which will be relegated, if necessary, to later phases, limiting ourselves now to the strict constructive and material repair of the heritage work.
-All the historical additions must be preserved, as they are testimonies to the experiences of the piece and historical and cultural documents.
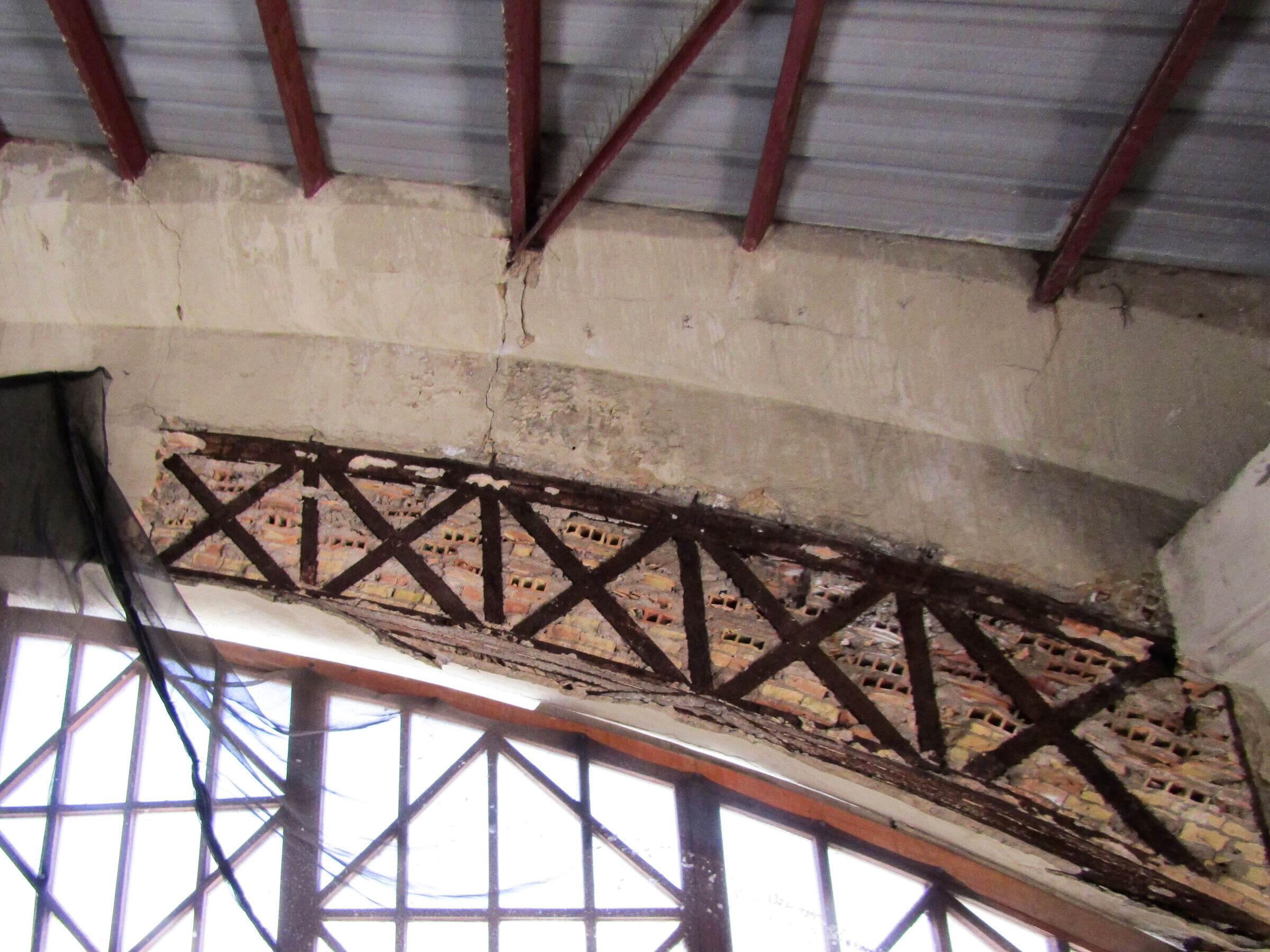
This will be our general option and only in the case that in the course of the work new elements appear that are considered additions that damage the piece (aesthetically and/or materially) or when they leave the possibility of being seen in a lower stratum (in a satisfactory state) as a testimony of an aesthetic or historical value of greater importance, should the possibility of their suppression be considered.
-Any intervention now being considered on a piece will have to be able to be removed without damaging the original. This conclusion, which we can call the principle of Prudence, is the result of extensive experience in heritage intervention works, which over time has made us cautiously doubt any product or solution suitable for architectural restoration. Products, which at a given moment are perfectly adapted, can suffer chemical or physical alterations over time that make them incompatible. Whether or not this principle is questionable, it is true that allowing reversibility facilitates substitution by new, more suitable materials that may become available as technology advances.
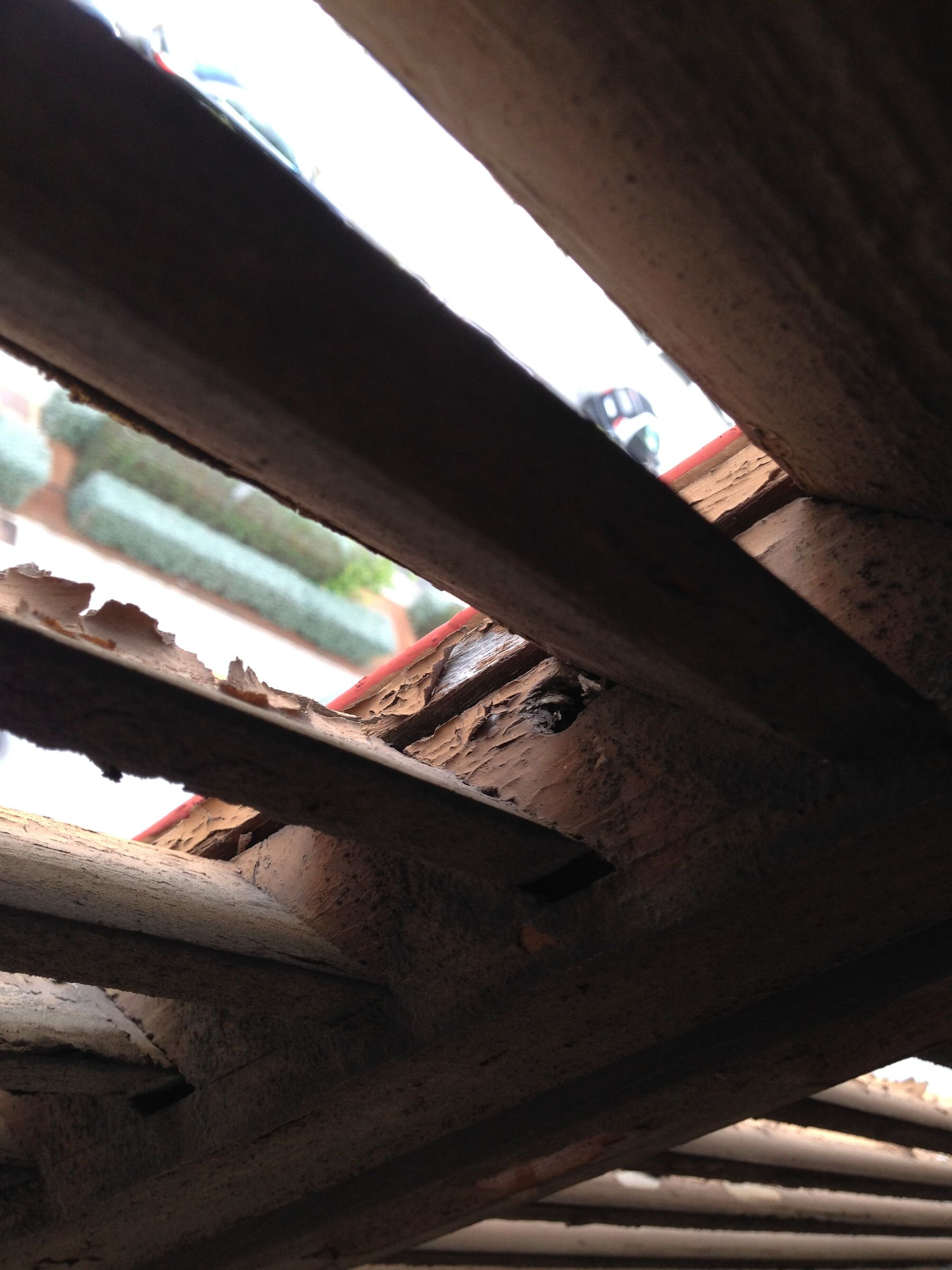

Security
Once the final use of the building has been decided, the necessary repairs will be carried out to ensure the safety of the general public.
Health and safety
Problems of leaks and water channelling will be solved, as well as the implementation of measures to control the pigeon population.
Ornamentation
Interventions on cladding and decoration sufficient for this phase of restoration will be undertaken, taking into account the nature of the building, which is listed as an Asset of Local Relevance.
In the case in question, and given that we are in Phase 1 of the strict structural and functional repair, the reintegrations to be carried out will only be those that involve covering the essential material replacements to restore the correct resistance to the structural and architectural parts, fundamentally in the two historic masonry buildings and in order to avoid the dangerous existing pathologies.
