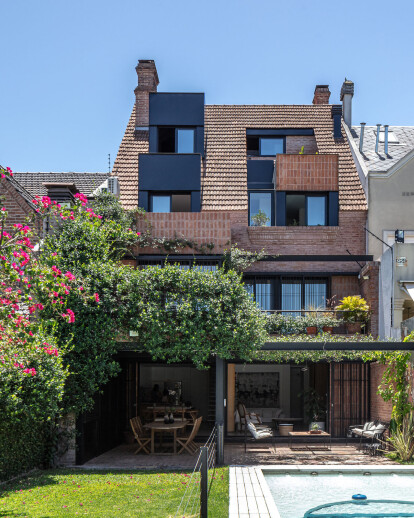This project crosses us from two perspectives, on the one hand that of the identity of the neighborhood where we were born and at the same time that of the house in which we grew up and whose architect was our mother, and although the sentimental value was immense, it did not prevent us from taking advantage of it. to, from the linking of the original with new morphologies, experiments in materiality and the combination of various construction systems, contribute to the result the architecture that we seek and that characterizes us, and that would also become the letter of presentation of our own study.
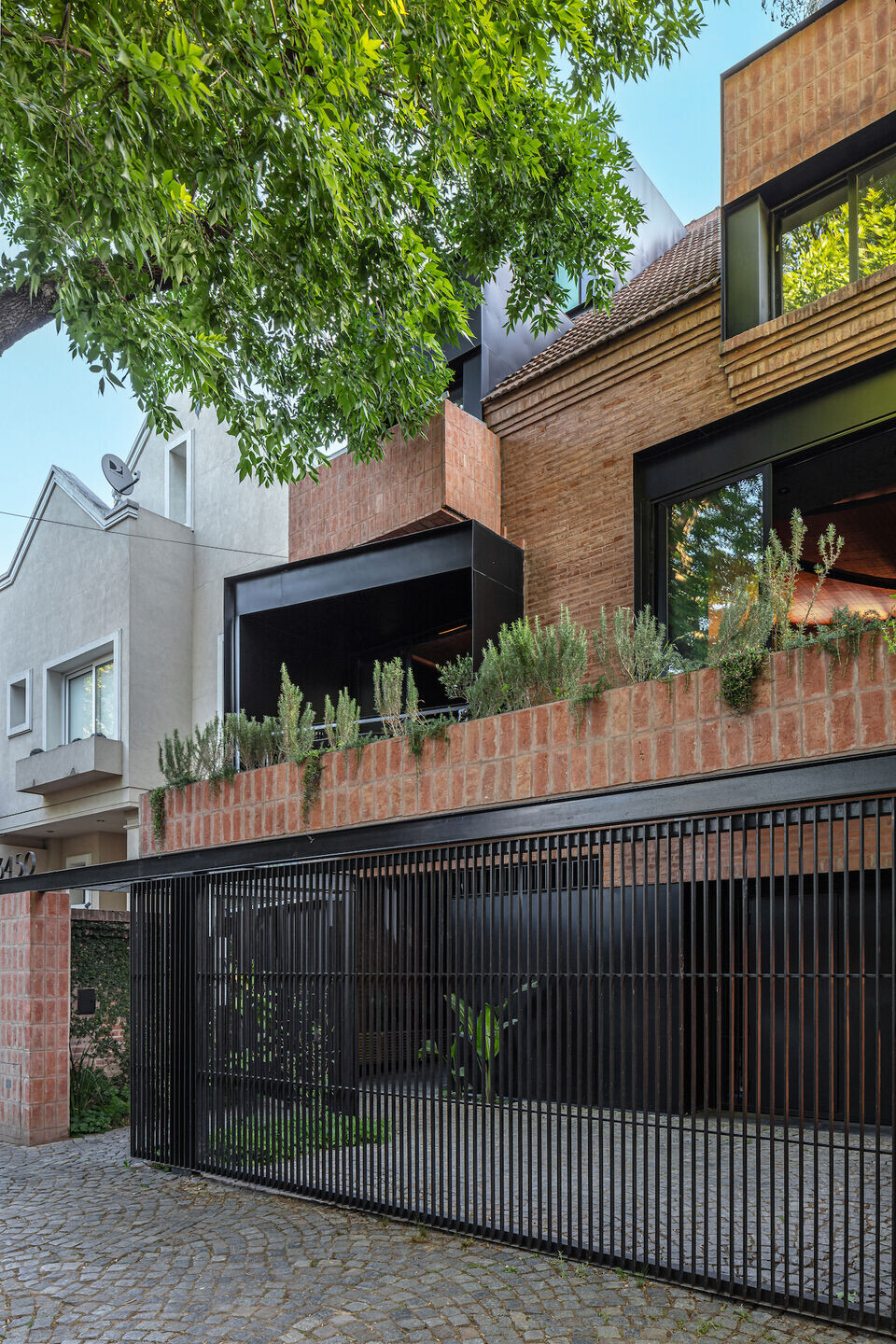
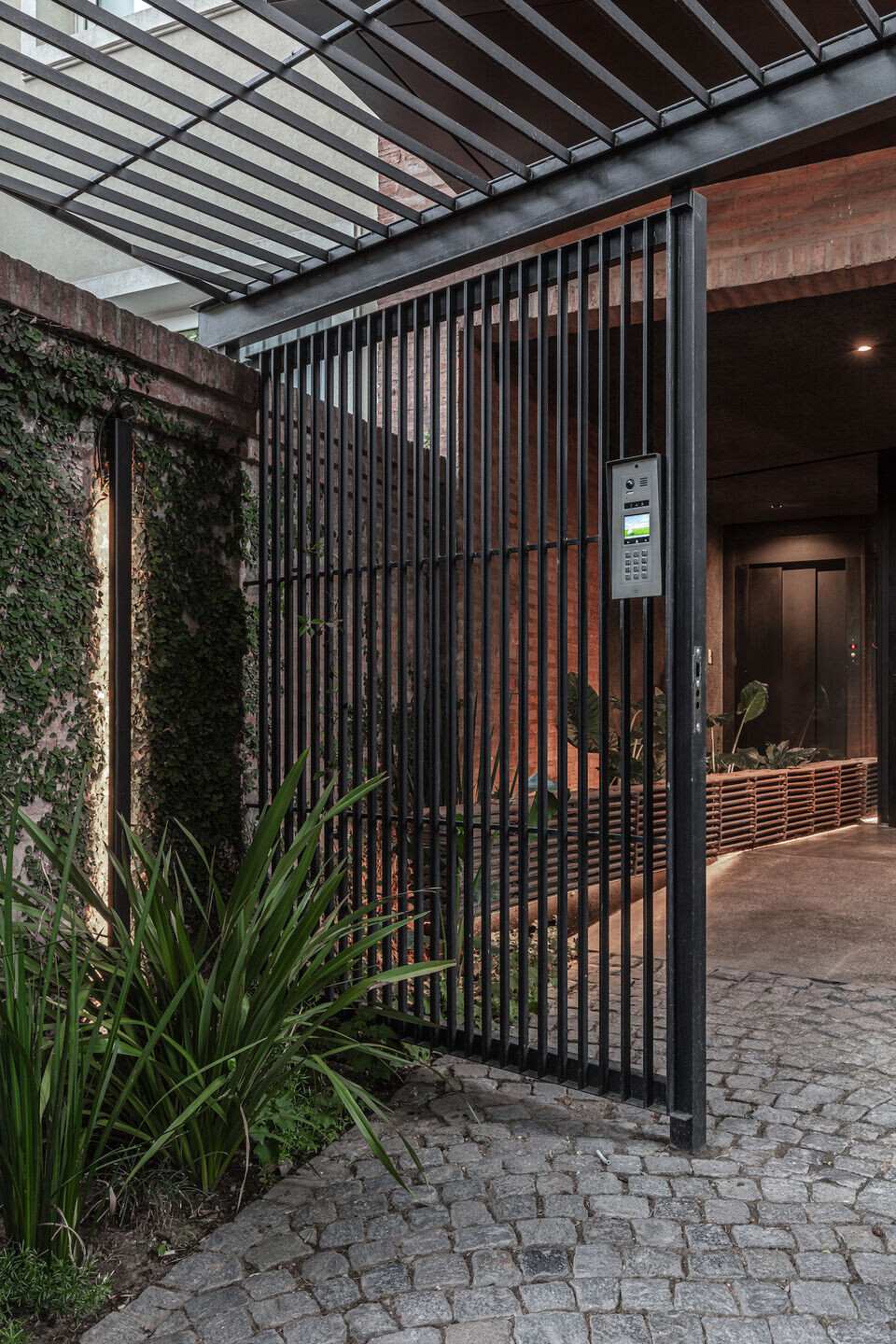
For the renovation of the façade it was decided to intervene to a greater extent in the openings, since they were small wood carpentry and distributed glass. In this way we were able to expand the openings, generating more light into the new spaces and at the same time reducing future maintenance by replacing the wood with black aluminum. We took advantage of the original structure of the bow windows, and replaced them with black metal boxes that are embedded in both the exposed brick facade and the original roof, we left the original brick molding work to further highlight this coexistence of the old with the new.
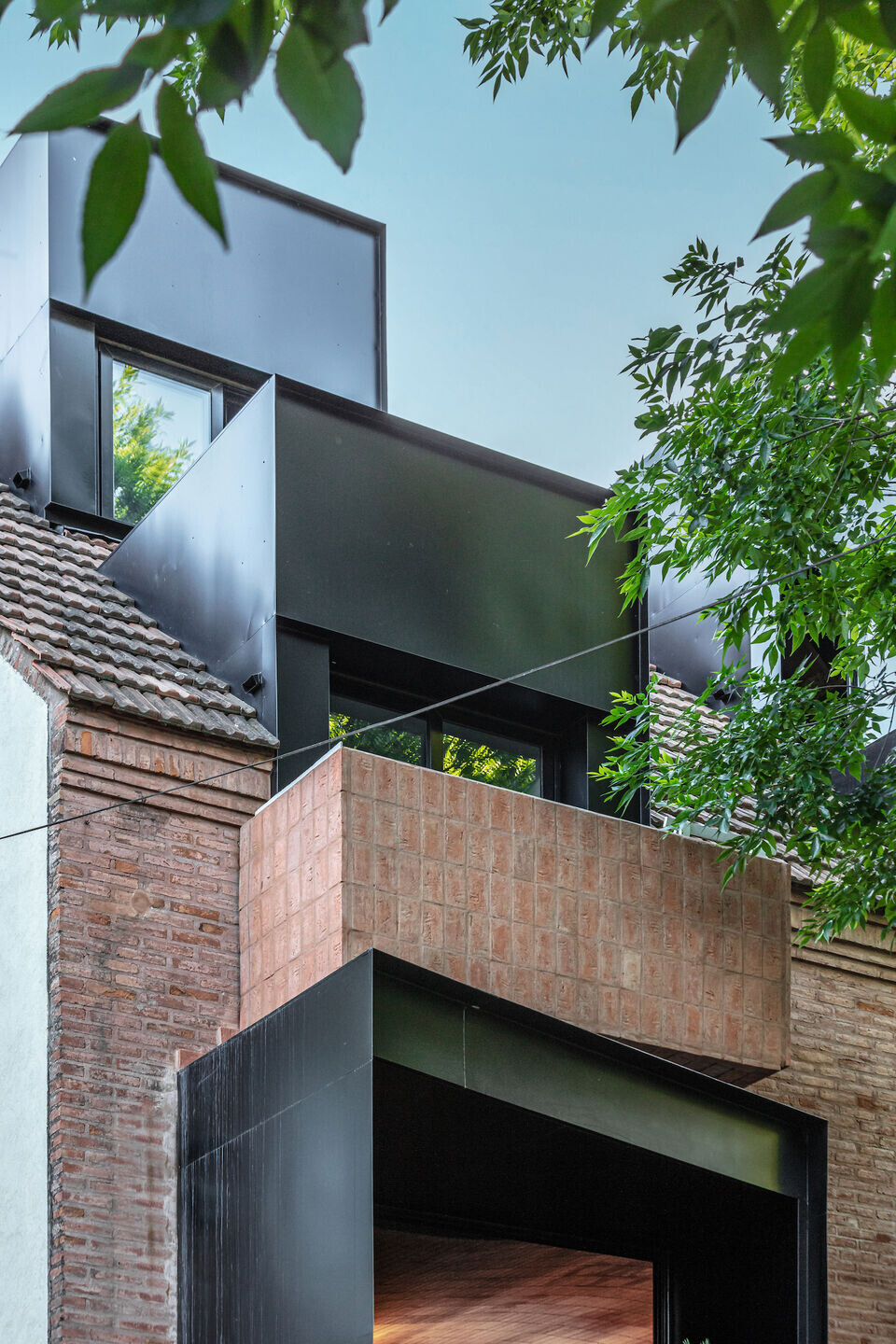
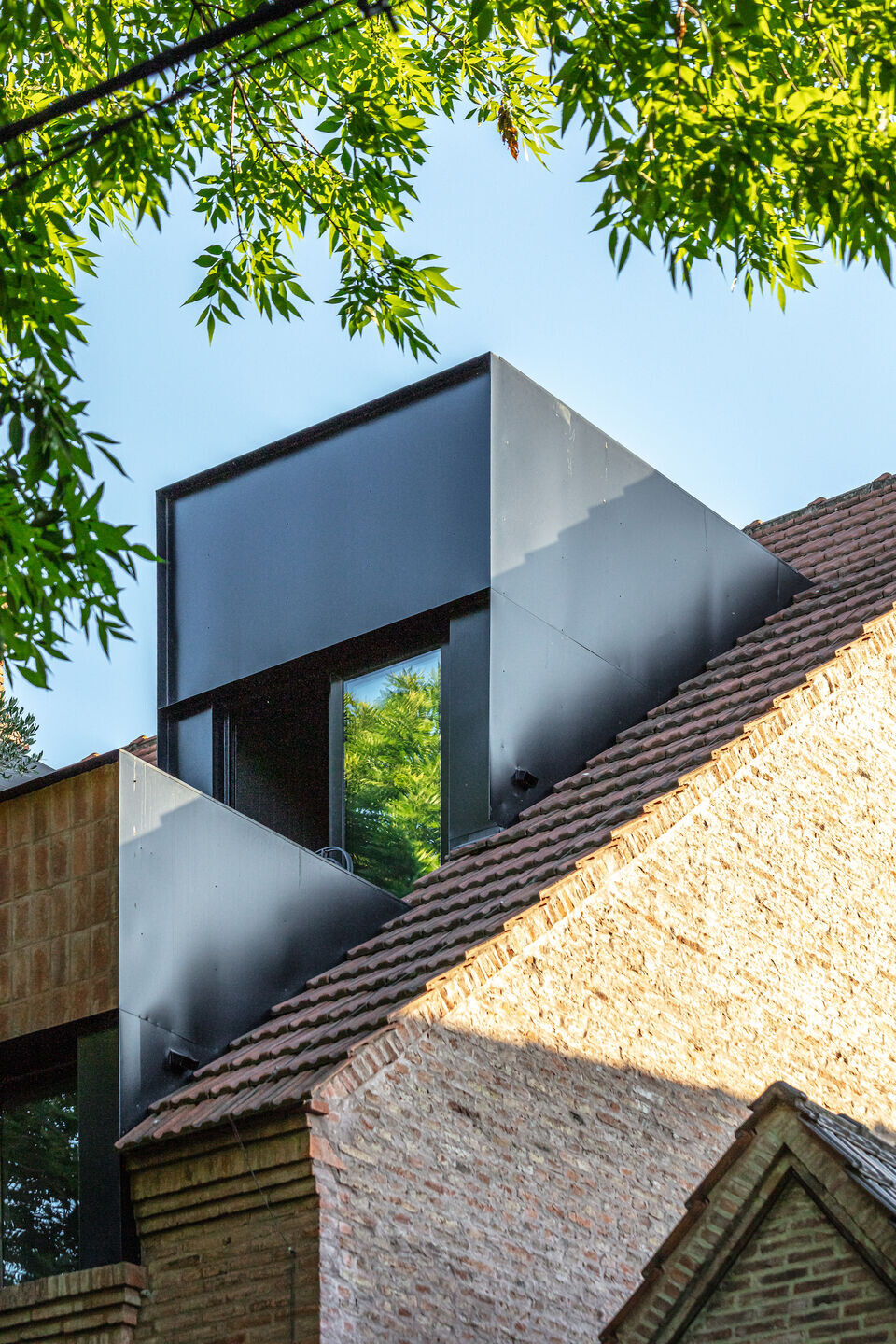
The new building works the same as any other, you enter through a hall with a nod to the entire transformation and recycling of the project, a bench that crosses it from the outside to the inside, built with the leftover tiles from the intervened roof sectors. I also know The existing structure was opened to locate an elevator and the original stairs of the house were used as the current staircase core of the building. The palette chosen for everything new was a dark palette, thus ensuring that what stands out both on the façade and in the common places is always the original materials of the home, the exposed brick and the tiles.
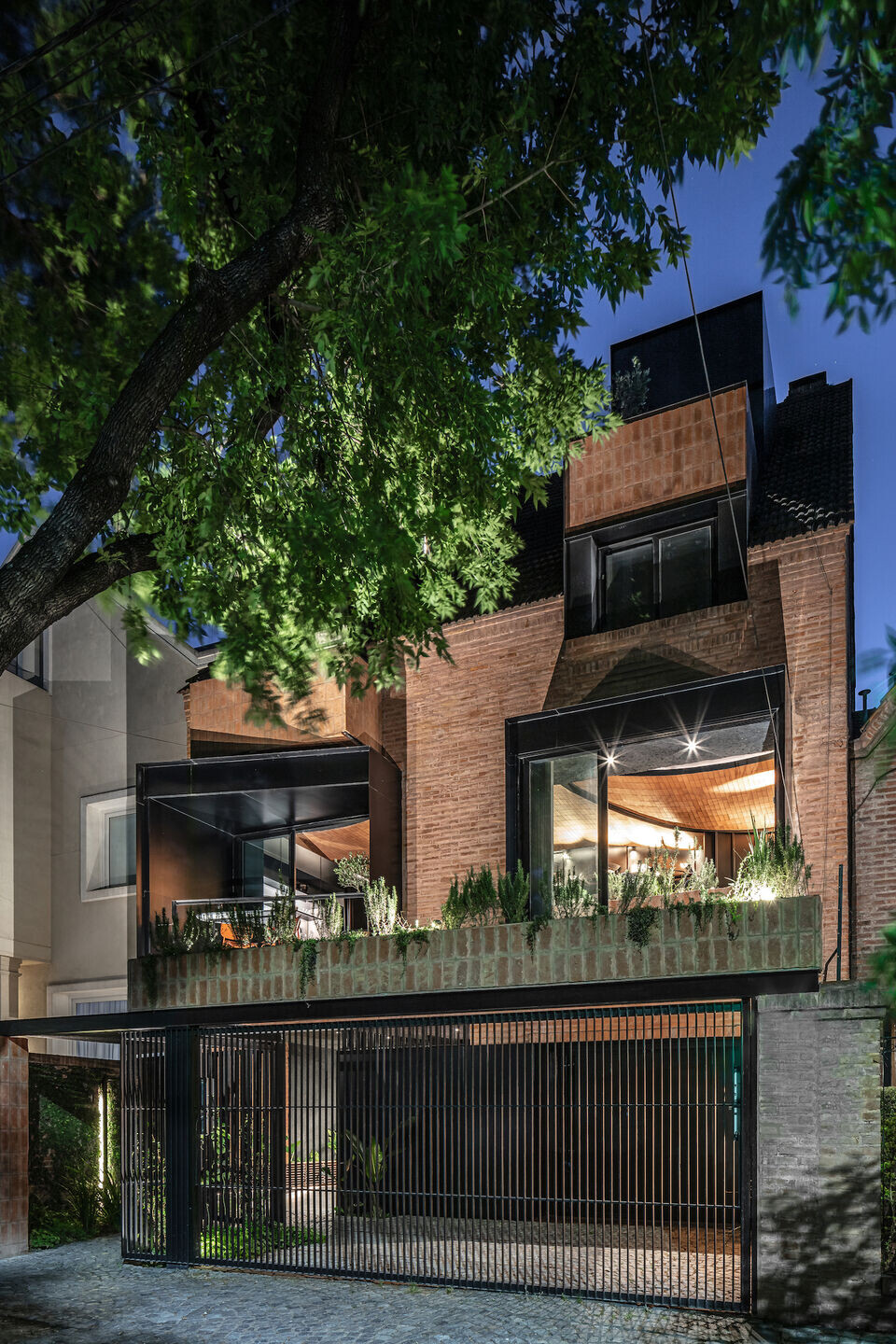
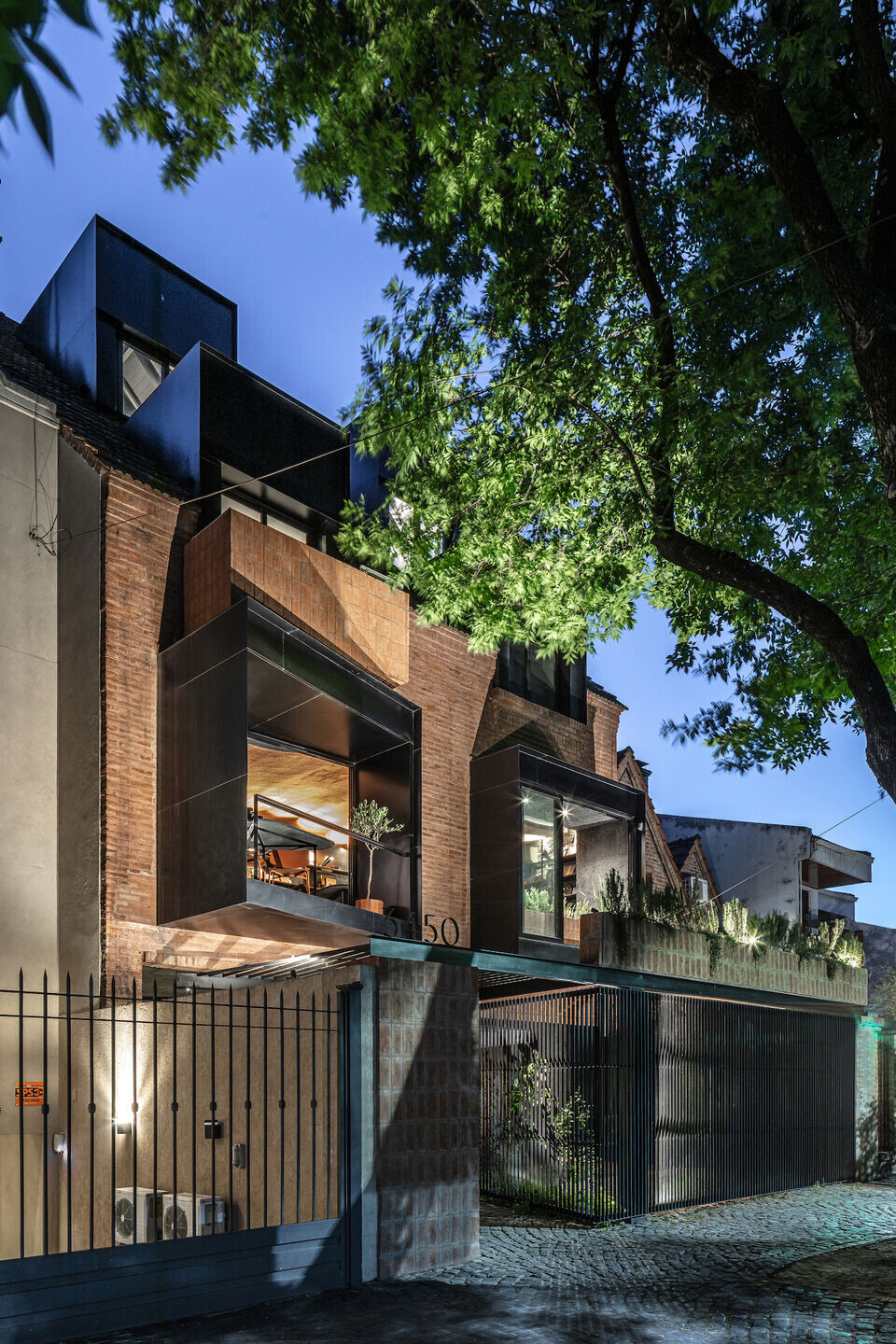
For the architecture studio located on the first floor, the same palette was also adopted since through its windows that open to the street its interior becomes part of the façade, especially the curved brick ceiling illuminated in a flush manner. , which covers the entire studio, achieving a space of a few meters and divided by work tables, and full of shelves with samples and models, achieving unity and character acting as its fifth facade, the rest of the elements such as marble tables coverings Metal walls or shelves also stand out for their dark palette, subtle curves and rustic materials, the result of experimentations that the studio carries out in each new project.
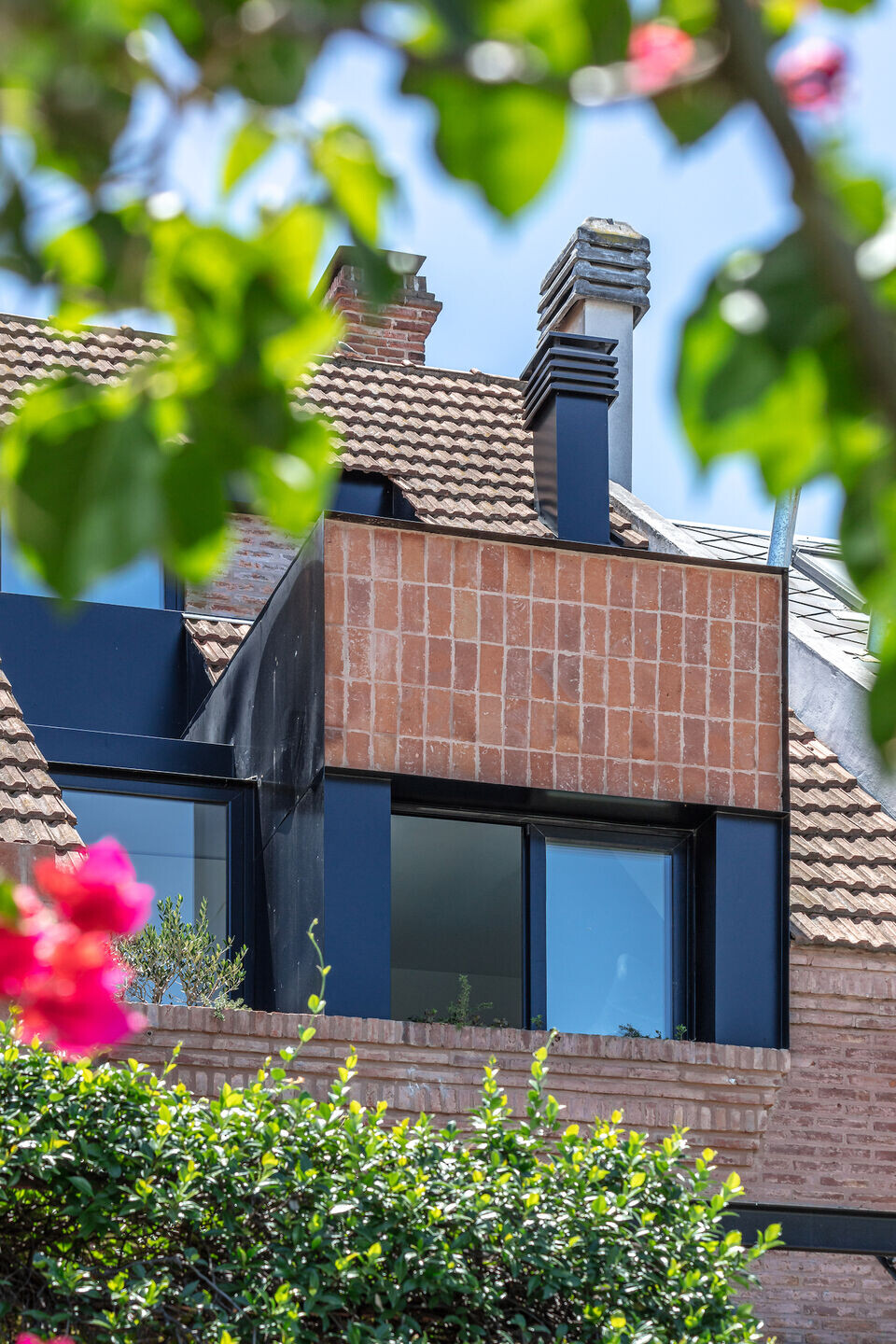
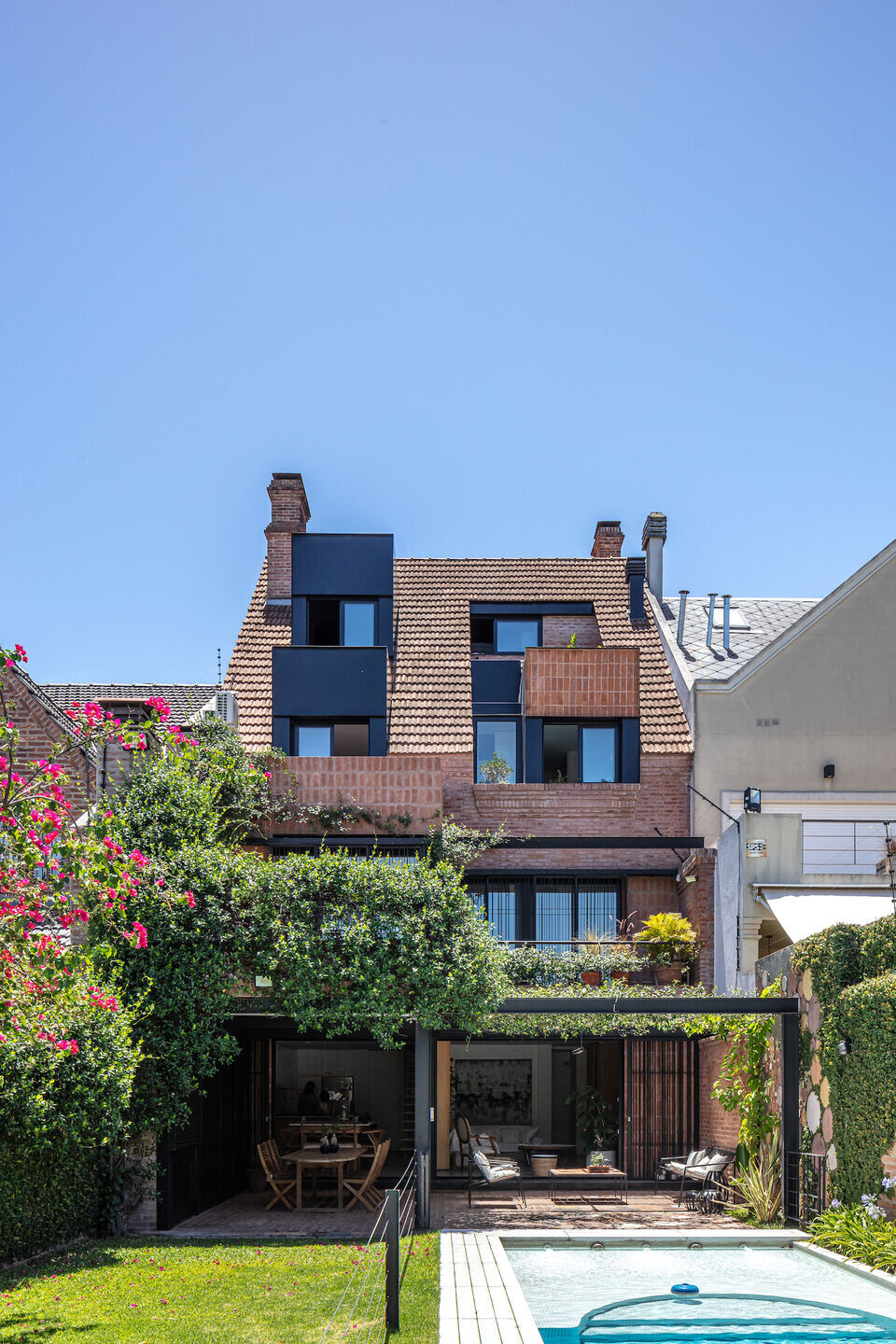
In the ground floor apartment-house that is developed on two floors, on the contrary, a light palette was chosen, with white and wood, the challenge was to bring together in 200 m2 all the spaces that the previous owners of the 450m2 home were accustomed to using, for this the ground floor is developed as a single large living-dining-kitchen space, separated from the garden and exterior gallery by a 7-meter-long window that is hidden in the side walls so that when opened it is completely integrated. the interior with the exterior of the house. On the second floor there are 3 bedrooms, two bathrooms and a terrace.
On the second floor is the dental clinic, with a reception, waiting room, 3 offices and a laboratory, each room with natural light and ventilation that reflects the chosen palette and materiality of white and gray colors.

On the third and last floor, we took advantage of the original loft of the house, to design an apartment where, despite its only 70m2, situations of a house can be experienced, both for its wide exterior expansions and for its interior space of a modern cabin where Both the kitchen, living room and dining room are organized around the original fireplace of the house under the double-height wooden ceiling. For all this, the tile roofs were opened in two sectors that, in addition to providing cross ventilation to the apartment, resulted in a balcony terrace in front and a terrace with a grill in the back front, and in order not to occupy the original double height we added a mezzanine above the staircase core of the building, where we locate the bedroom in the form of an integrated loft that overlooks the living room.
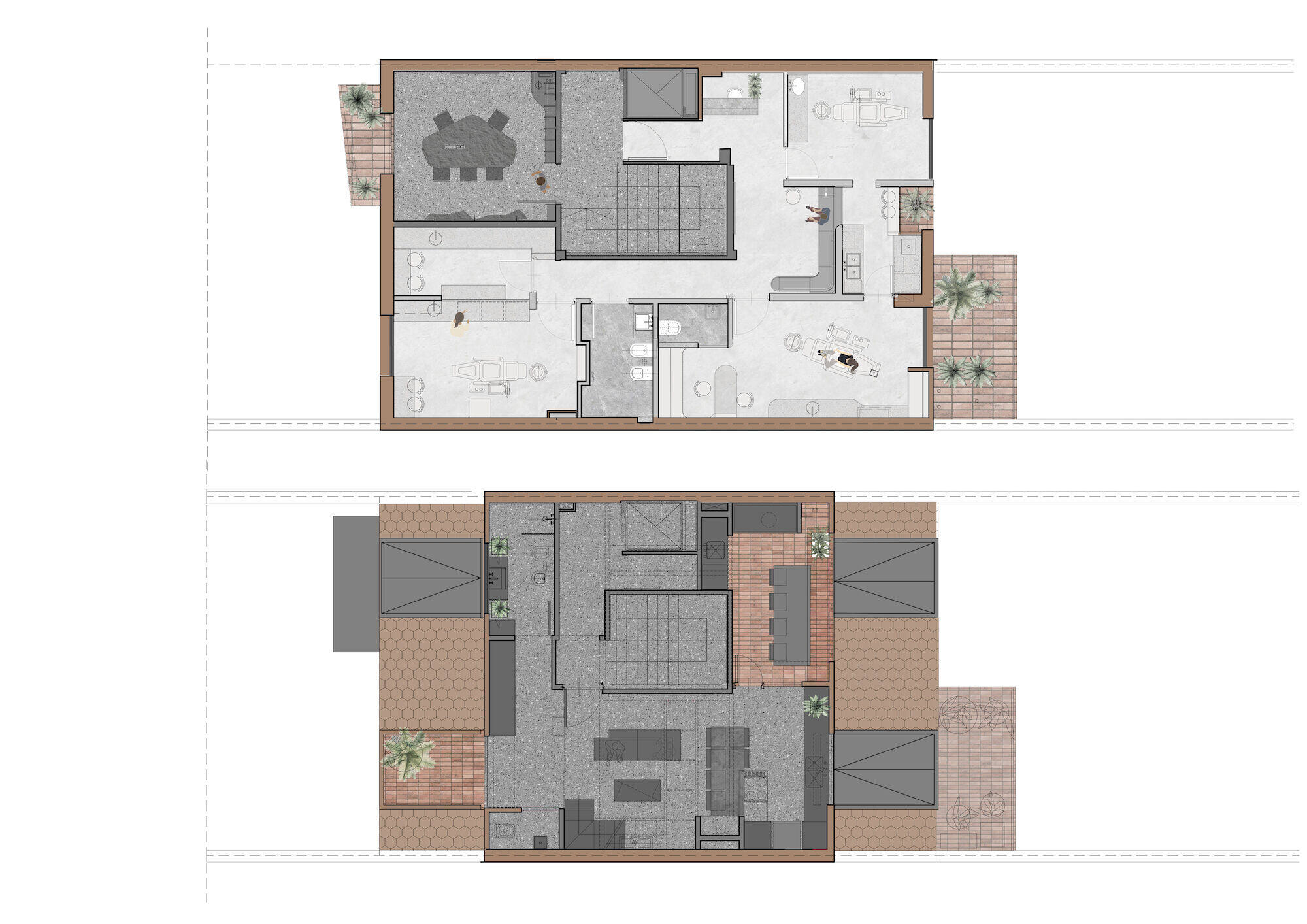
Team:
Architects: Grizzo Studio
Photographer: Federico Kulekdjian

