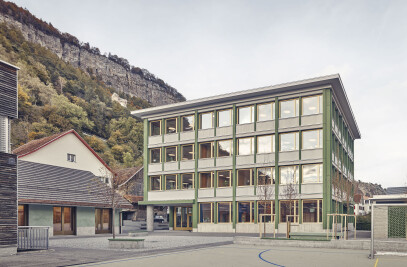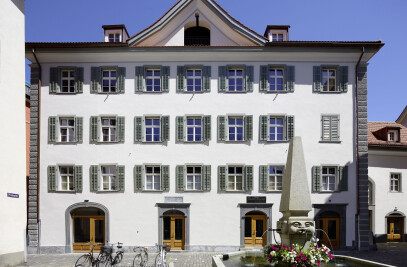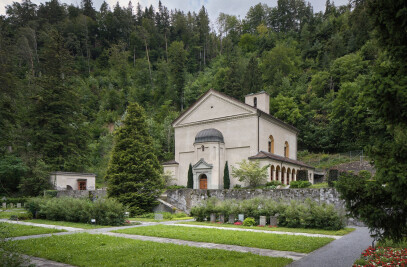The housing development is located in St. Moritz Bad, close to the promenade and the local recreation areas. It is where row of houses line the busy shopping street and create an urban space for strolling. Behind this pattern the settlement breaks up towards the surrounding alpine landscape.
The housing development Chalavus combines diverse qualities of the site. The two distinct urban and rural aspects of St. Moritz Bad are recognized in the design of the new building. This type of dense urban architecture structures the city context along at Via dal Bagn. It harmonizes with the urban planning context and equally produces two distinctively different external areas to each other: on one hand it shapes the Via dal Bagn in terms of a clearly defined urban space and on the other hand it creates a contrasting exterior space alike a courtyard at the back side, which itself the surrounding buildings to a overall structure.
Protected from the traffic noise the courtyard creates an unexpected sense of clear width in between the density of the neighbouring quarters, from where it set off the picturesque view of the surrounding mountain. Here the afternoon and evening sunlight floods the interior courtyard and forms a space for pleasant stay.
The sculptural modelling of the building creates an elegant and spacious impression of the superstructure despite its magnitude. The architecture is reminiscent of the regional “Bündner Stil” at the turn of the century used for the construction of grand hotels such as La Margna or the Suvretta House. While the arcade to the ground floor defines the road space, the volumetric part of the building at the rear consists in the vertical closure and the architectural link to the adjacent residential and commercial buildings. The travertine cladding of the plinths emphasizes this intention.
The choice of material and colour scheme find their inspiration in the regional vernacular but not however without the transformation of traditional elements into modern times. The ground floor is clad with travertine. The roof edging maintains the traditional stone roof-finishing element of the classical-style houses, in similar fashion to how the chimneys in Zernez and Lavin arise, in this way achieving an overall very urban effect.
The coarse-textured plasterwork on the facade is based on the "Besenwurf" (brush-throwing) technique popular in the "Bündnerstil" houses from the early part of the 20th century. The muted earth tones of the facade contrast with the smooth white window frames. The architectural design of the windows pays homage to the old-style houses from the Engadine region, albeit reduced to a more abstract, cubist ornamentation style. The windows are installed with prefabricated modular finishes, with distinctive soffits. While the interior aspect of the windows is similar to that recessed style from the old Engadine houses, with deep-set jambs, the exterior off-colour, fine structured French-style windows impart an urbane character. The accentuated, large-format panoramic windows also pay their respects to tradition and history, thus forming a contemporary transformation of the "Balcun Tort", in today's architectural language.
Continuing the stony aspect of the facade towards Via dal Bagn, the courtyard facade now soars onto a cladding of Engadine larch shingles. The variation between the street and courtyard themes recalls the contrasting qualities of the neighbourhood: urban stone-clad solidity on the one hand, alpine rusticity on the other. The wood frieze gives structure to the shingled facade in the horizontal aspect, lending it a dynamic appearance. The evening sunshine glancing on the shingles imparts to the courtyard pleasant warmth, responding to these softer textures with an appropriate gesture.
Social life in the neighbourhood is reflected in the internal structure of the Chalavus complex: privately owned and rental housing, apartments for the elderly, community facilities, shops and a catering operation are merged into an integrated system.
Oak-trimmed entranceways between the shops escort residents and visitors. The plaza-like natural stone entrance halls form the centre and pivotal point of the enclosure. From here out one can enter the cafeteria, access the shops or different facilities in the upper floors. The urban density facing the Via dal Bagn and also a sense of spatial width towards the courtyard are felt in the apartments. The senior apartments are accessed by means of a "throughway" from one facade to the other. From the living street aspect in, with refer-ence to everyday life, are the kitchen and dining areas while past the quiet courtyard the midday and afternoon sun turns towards the sleeping and living quarters. Exciting visual effects are displayed from the kitchen across the entrance to the living room and finally in the courtyard. The senior apartments are designed for disabled people and have a wide corridors and wheelchair accessible bathrooms.
The sanitary facilities are constructed as a free standing structure which divide the apart-ments into two zones. Subtle, contemporary wallpaper decorating the internal walls deconstructs memories of past eras. Rounded corners give them an object-like character, giving the impression in appearance of fine furniture. Oak wardrobes complement the en-suite bathrooms and give a, elegant appearance of the fixtures. The formal design of the rounded corners is consistent and also makes it easy for manoeuvre of wheelchairs in the home.
The bedrooms facing the courtyard are fronted by wood veneered verandas, analogous to those found on traditional 19th century Engadine houses. The windows on the verandas can be fully opened allowing them to become loggias for the enjoyment of sunbathing and relaxation. The compact and energy-efficient form of the new building is designed to avoid unnecessary heat loss and improve the energy balance of the superstructure. Through an efficient thermal insulation of the building envelope an improvement of 20% on the Cantonal energy law stipulation has been achieved. Triple-glazed windows achieve excellent heat transfer coefficient and make a significant contribution to a positive energy balance. Those on the north-east side are kept to a minimum size while larger openings and verandas are arrayed on the south-west facing aspect.

































