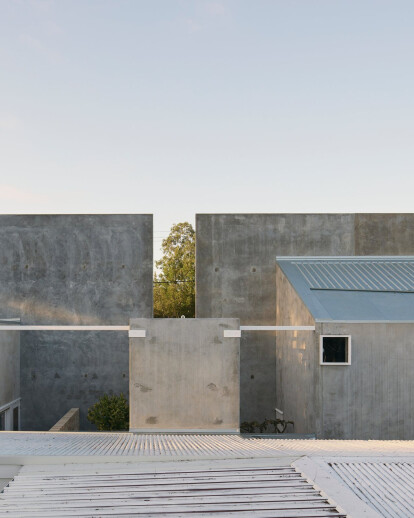A primitive architectural intention was used to establish building and landscape through the metaphor of a ruin. The site was conceived as a large garden to hold program for daily activities. Heavy masonry walls intersect the site, carving out public and private courtyard gardens, creating new entries into rooms through garden spaces. Encouraging the inhabitants to engage with the surrounding climate, landscape and structure.
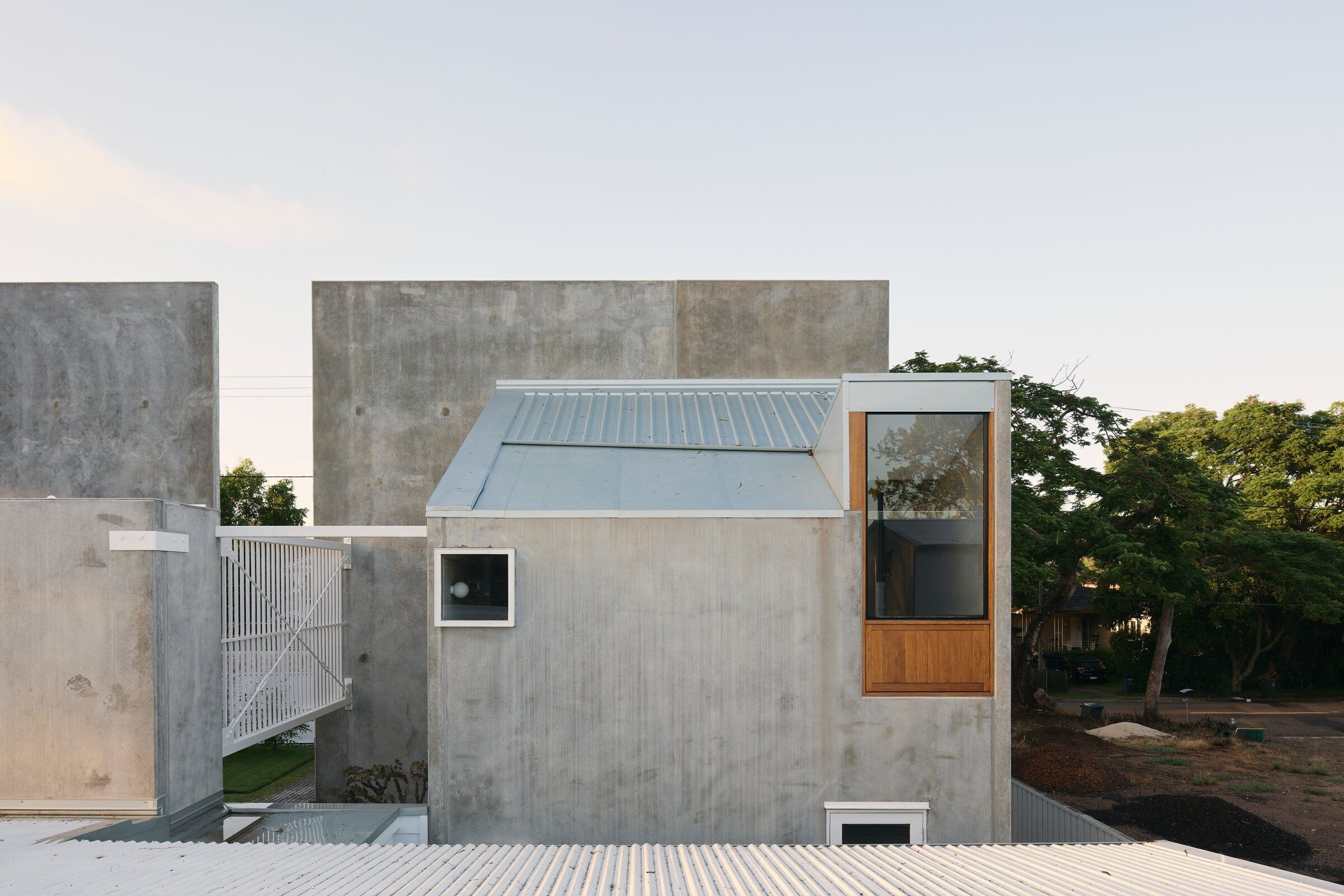
The main garden walls wrap the internal rooms of the existing building, creating a structure that appears to have no glass nor function. This contributes to the ruin metaphor, forming a solid physical mass embodying the endurance of a ruin - reduced to what lasts.
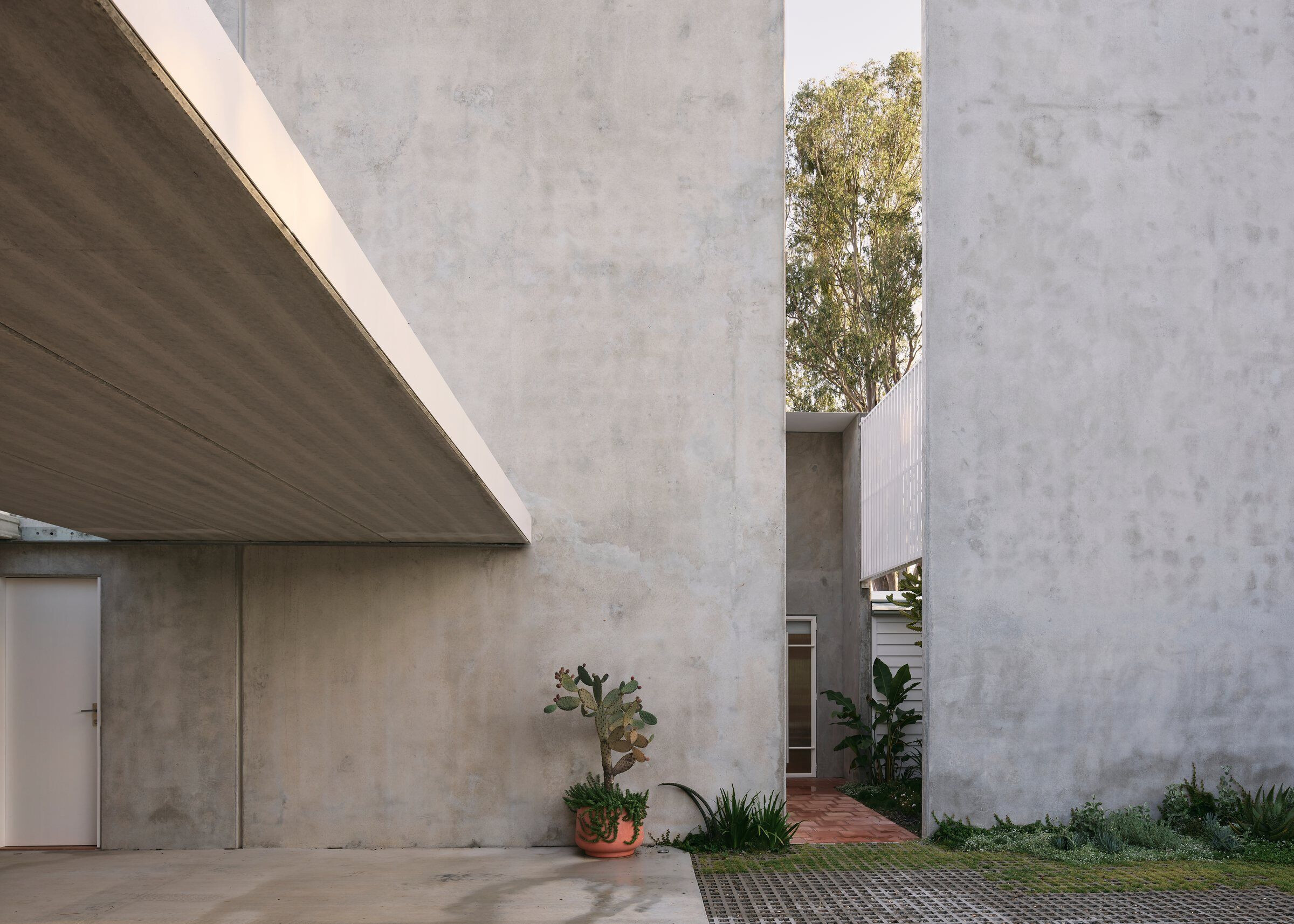
Material exploration led to the use of commercial materials and construction techniques. Precast concrete flooring as roof and tilt-up concrete panels as walls. Through detail and innovative construction methods services were roughed into the tilt-up concrete panels, including all plumbing and electrical fixtures. Removing the need for layering trades. Displaying both structure and panel internally and externally. A five-brick palette was developed during the excavation of the site. Stones and sands were collected and matched to masonry finishes further linking the site to the building materials.
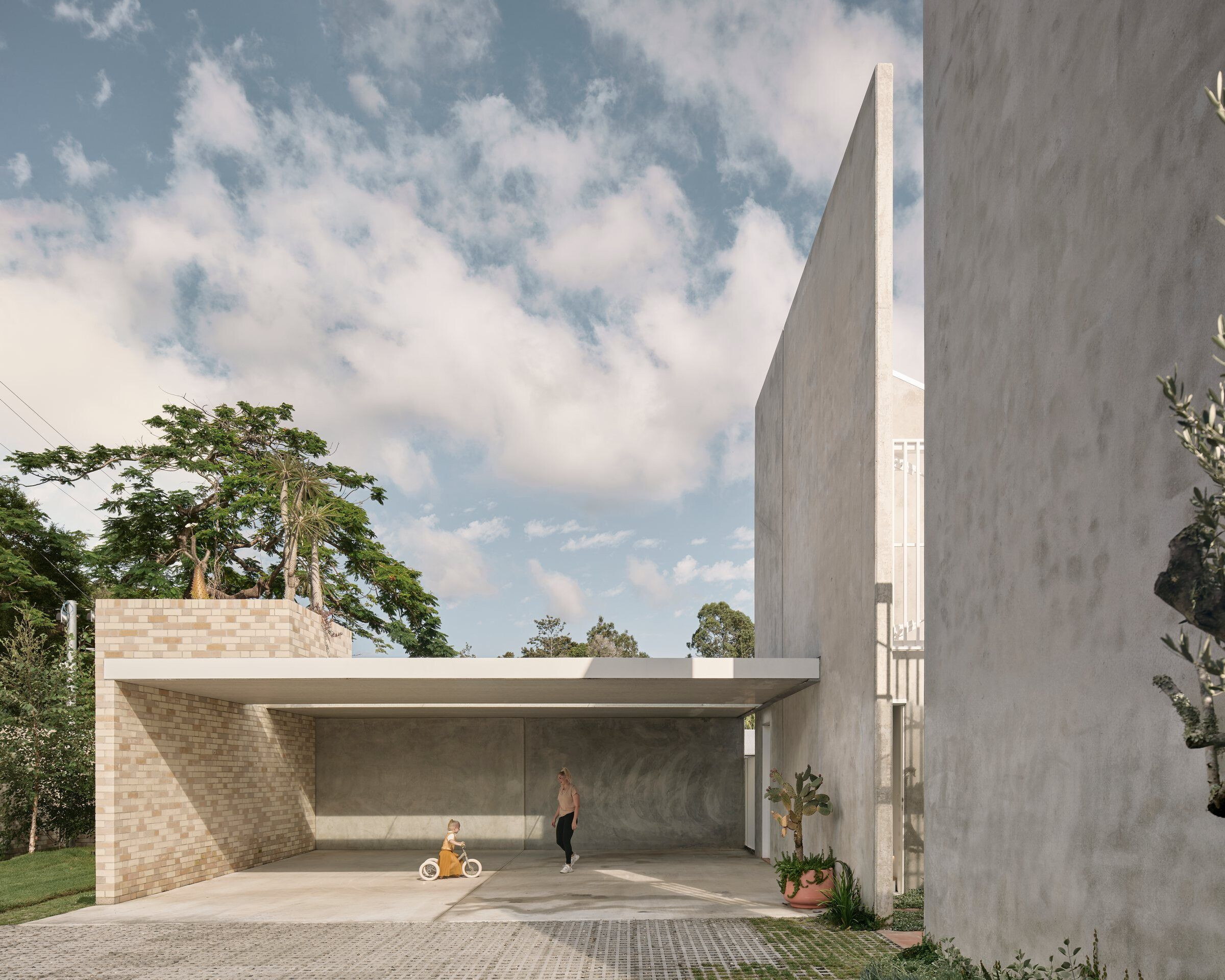
By maintaining as much of the existing building fabric as possible and working with the existing plan, a strategy to the wrap the building with new structure and maintain the central spaces within the home was developed. This enabled the family to live on site during the construction of the new built works. Reducing the overall cost of the project.
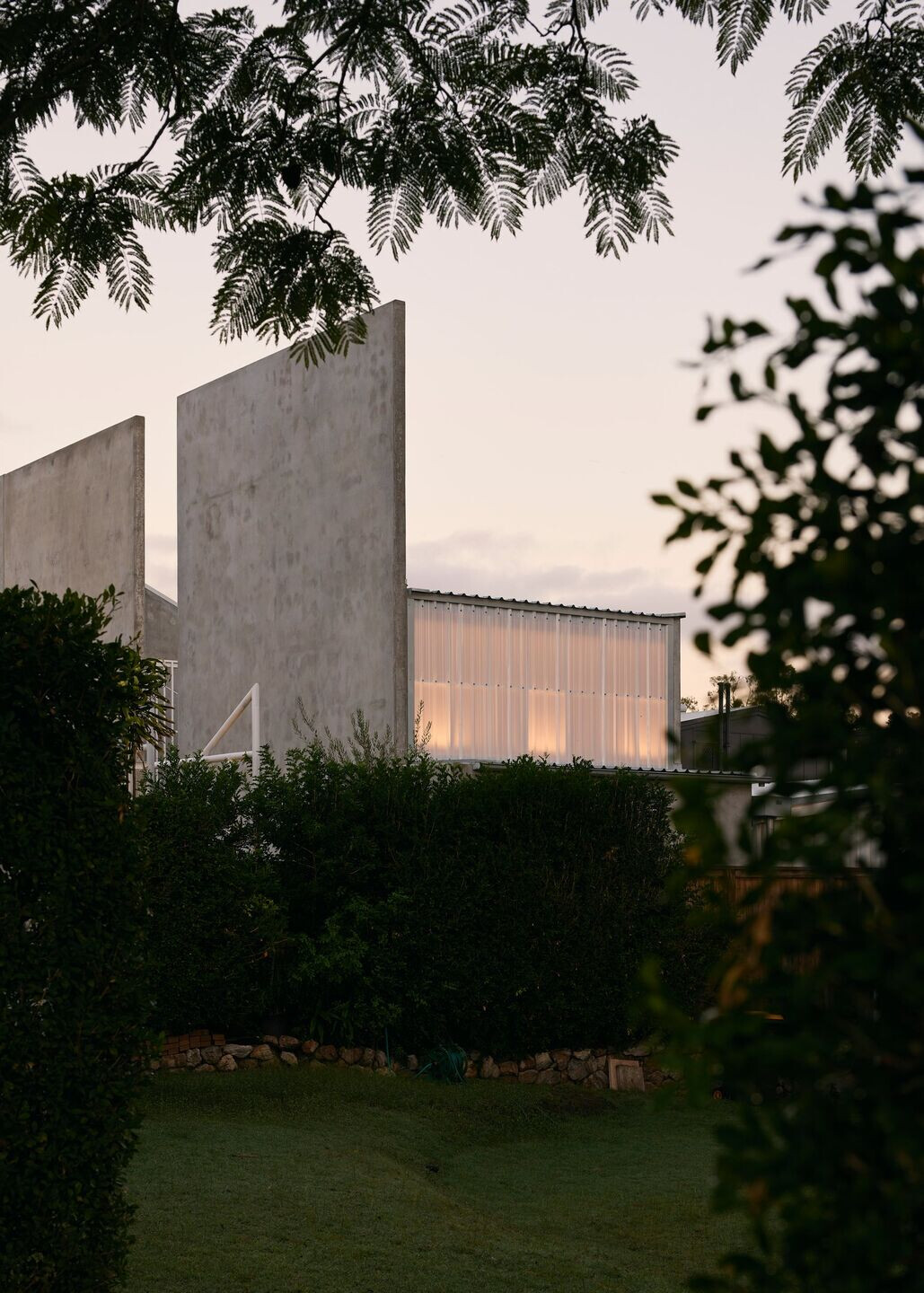
Returning to first principles of building led to a questioning of how to create an opening in a wall - through forms or by pulling structure apart? As the construction of the dwelling was precast and tiltup concrete panel it was treat by separating two elements. This is evident in plan as well as elevation, in plan the roof is stretched to become a skylight over the doorway to the boot-room. In elevation the garden walls are pulled apart to form a new entry and doorway into the existing dwelling.
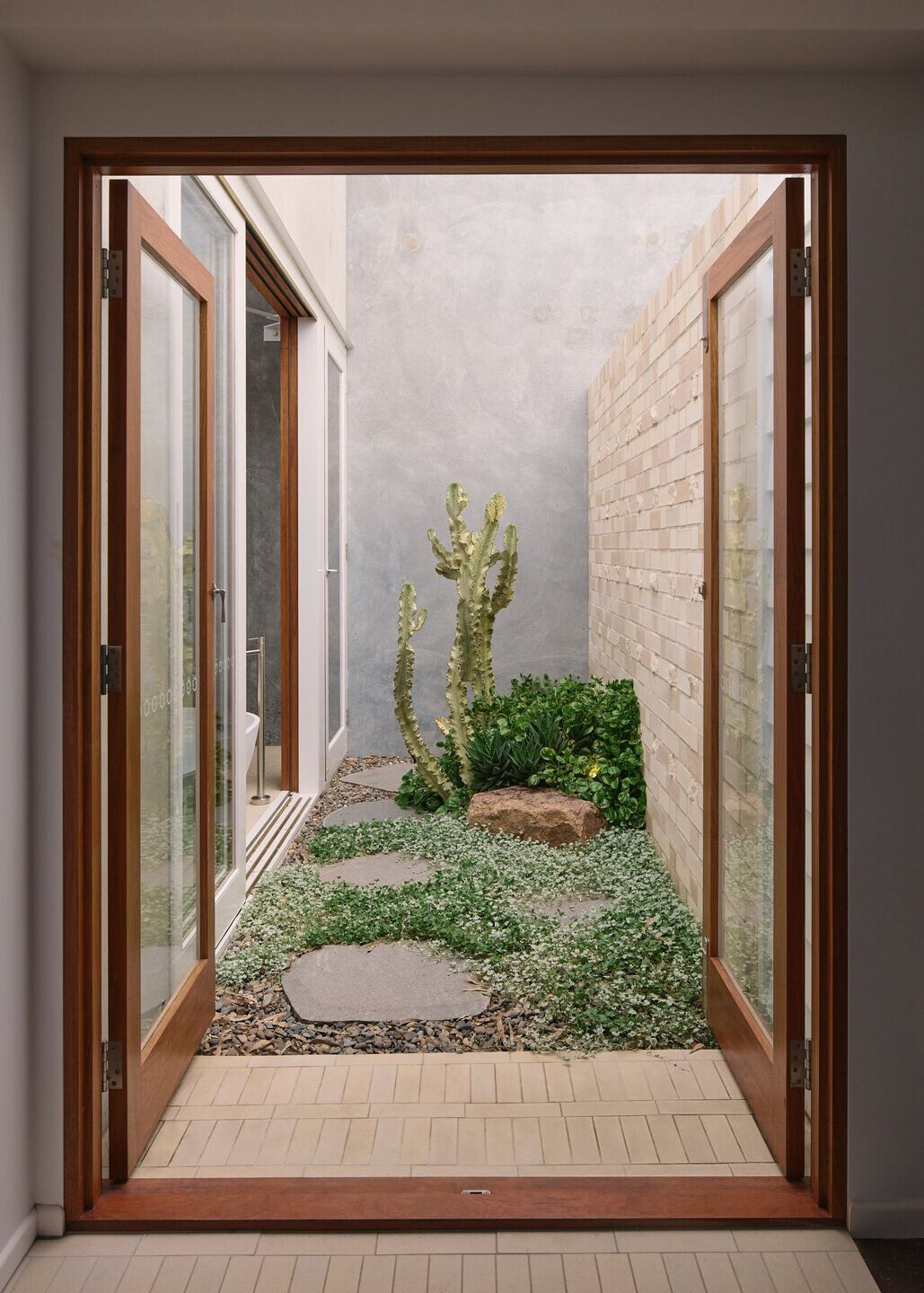
Programmatic organisation and careful additions allow much of the home to operate as a series of smaller apartment type dwellings. Through the use of separate entries, private courtyards and provisional services. Allowing for multiple types of occupation to occur. The building may be used as a family house, adjusting to change as children grow, as parents age, but equally it may accommodate non-family residents, or working from home, with an independent office or studio.
Team:
Landscape Architect: Joey Brown
Structural Engineers: Chad Ings & Brad Lamont
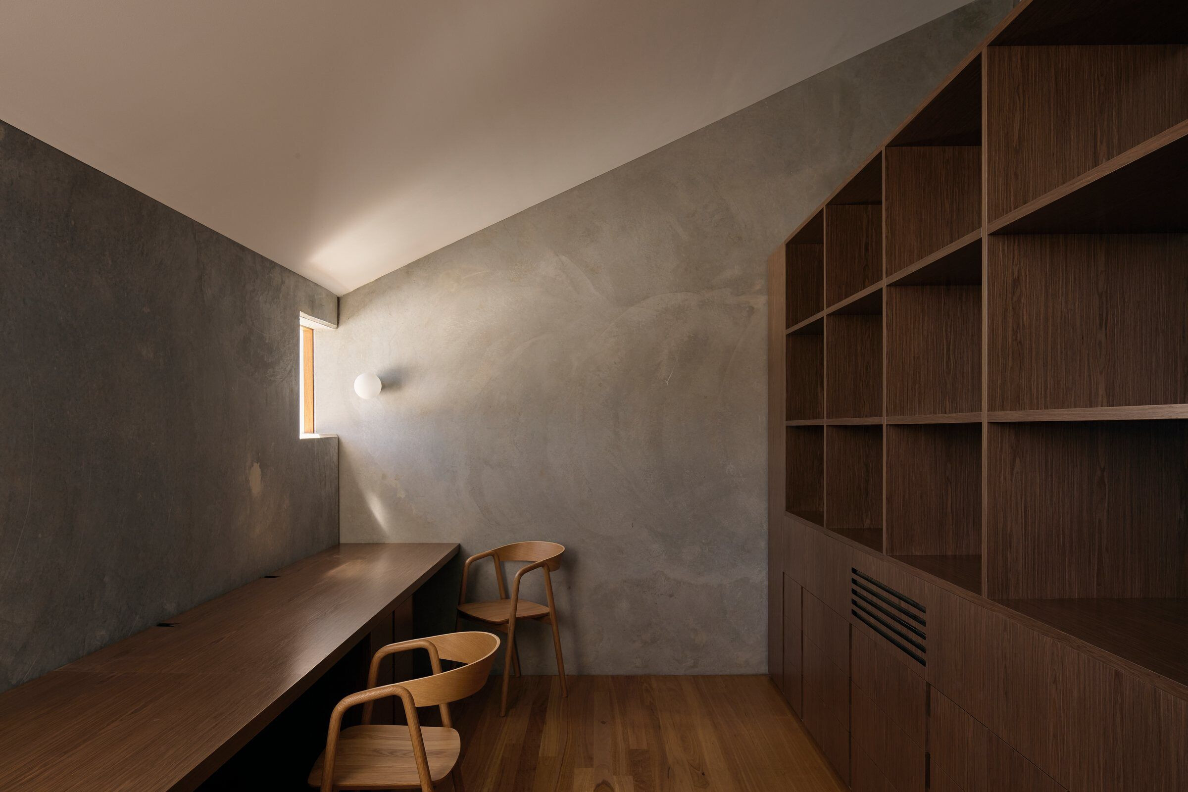
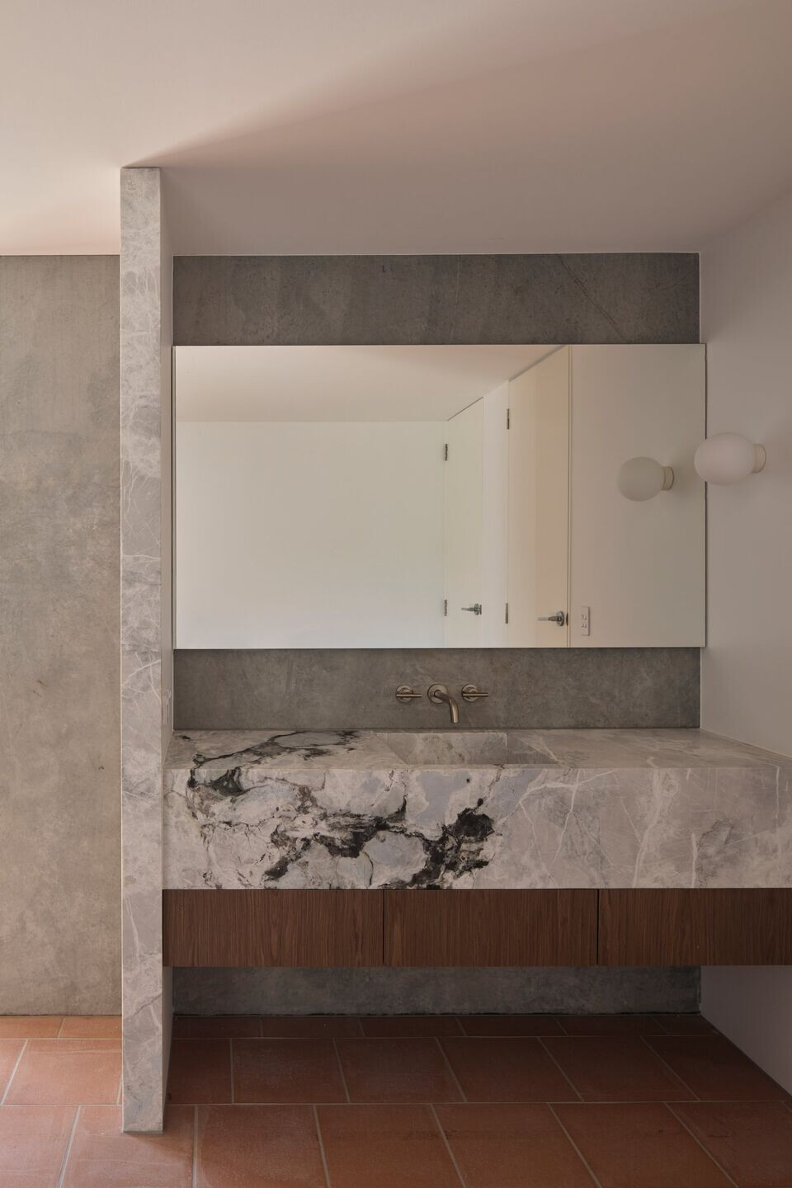
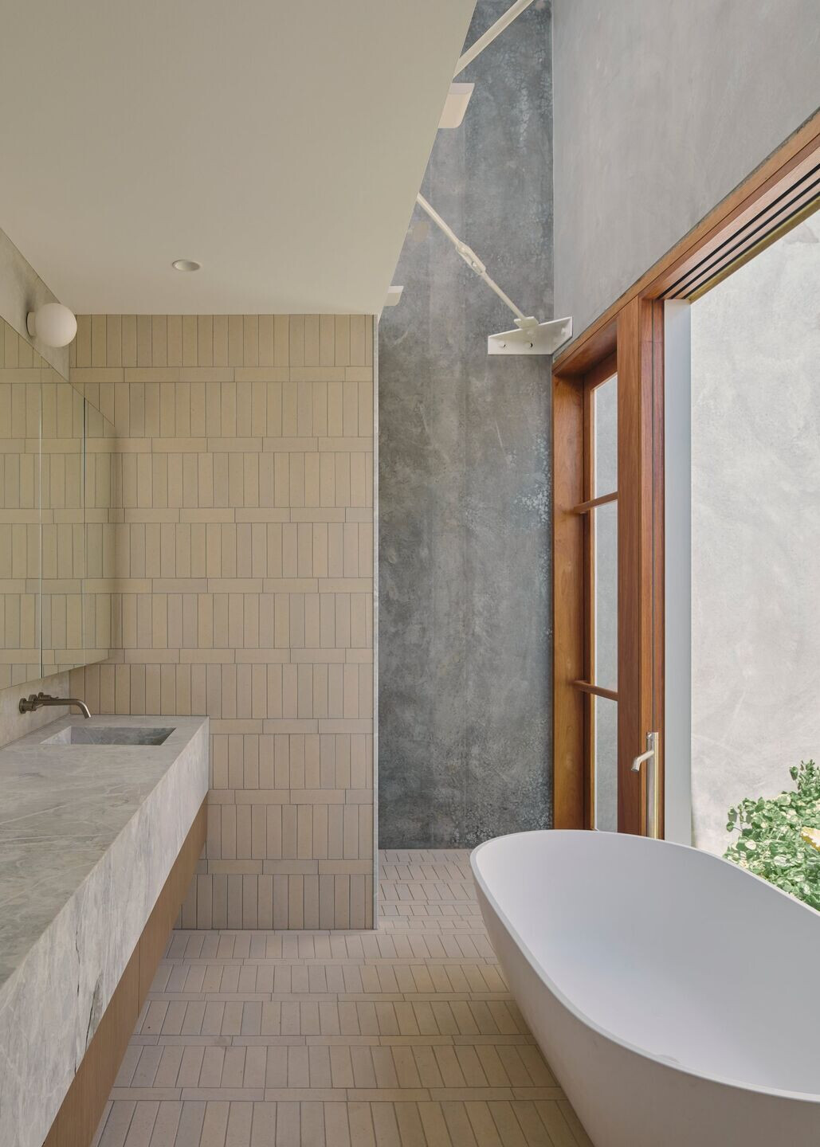
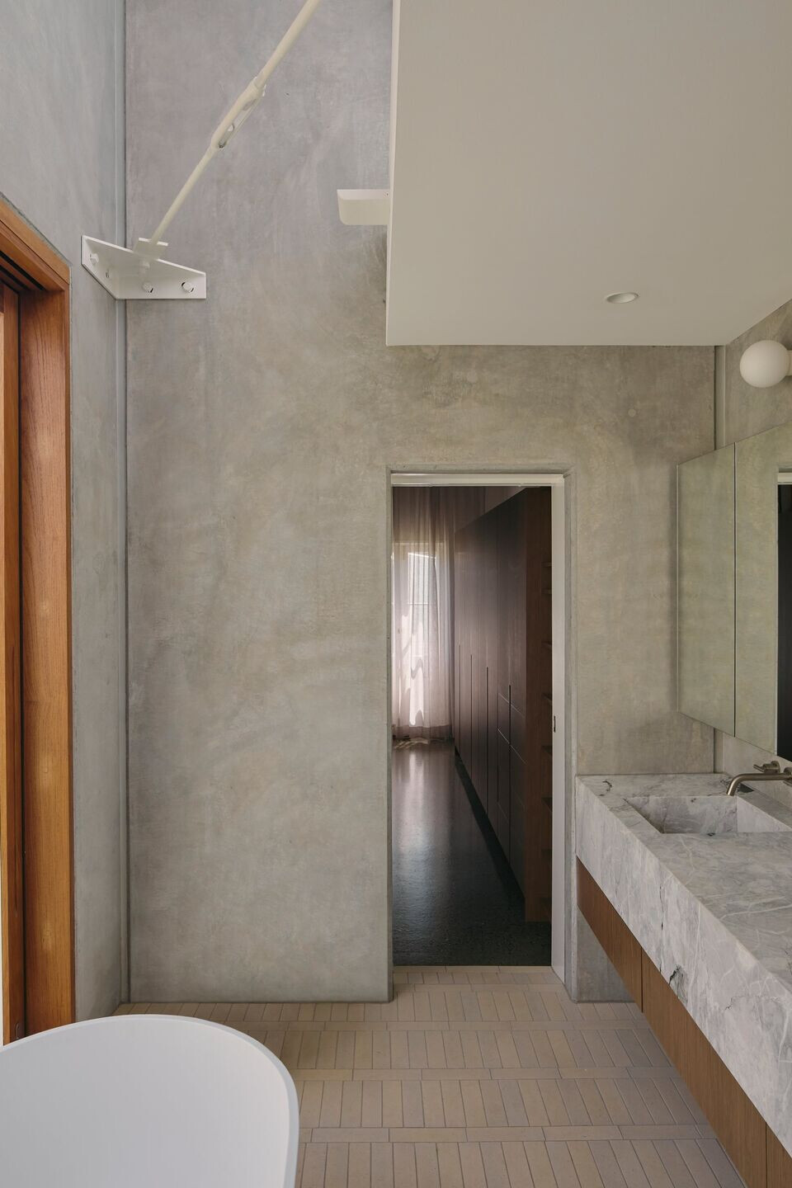



Material Used:
Facade: Concrete – Tilt-up
Flooring: Terracotta, Artedomus
Doors: New Guinea Rosewood, Allkind
Windows: New Guinea Rosewood, Allkind
Roofing: Concrete, Hollowcore, Precast Australia
Interior lighting: Wall lights, Nordlux
Timber Veneers: Walnut Veneers, Elton Group
