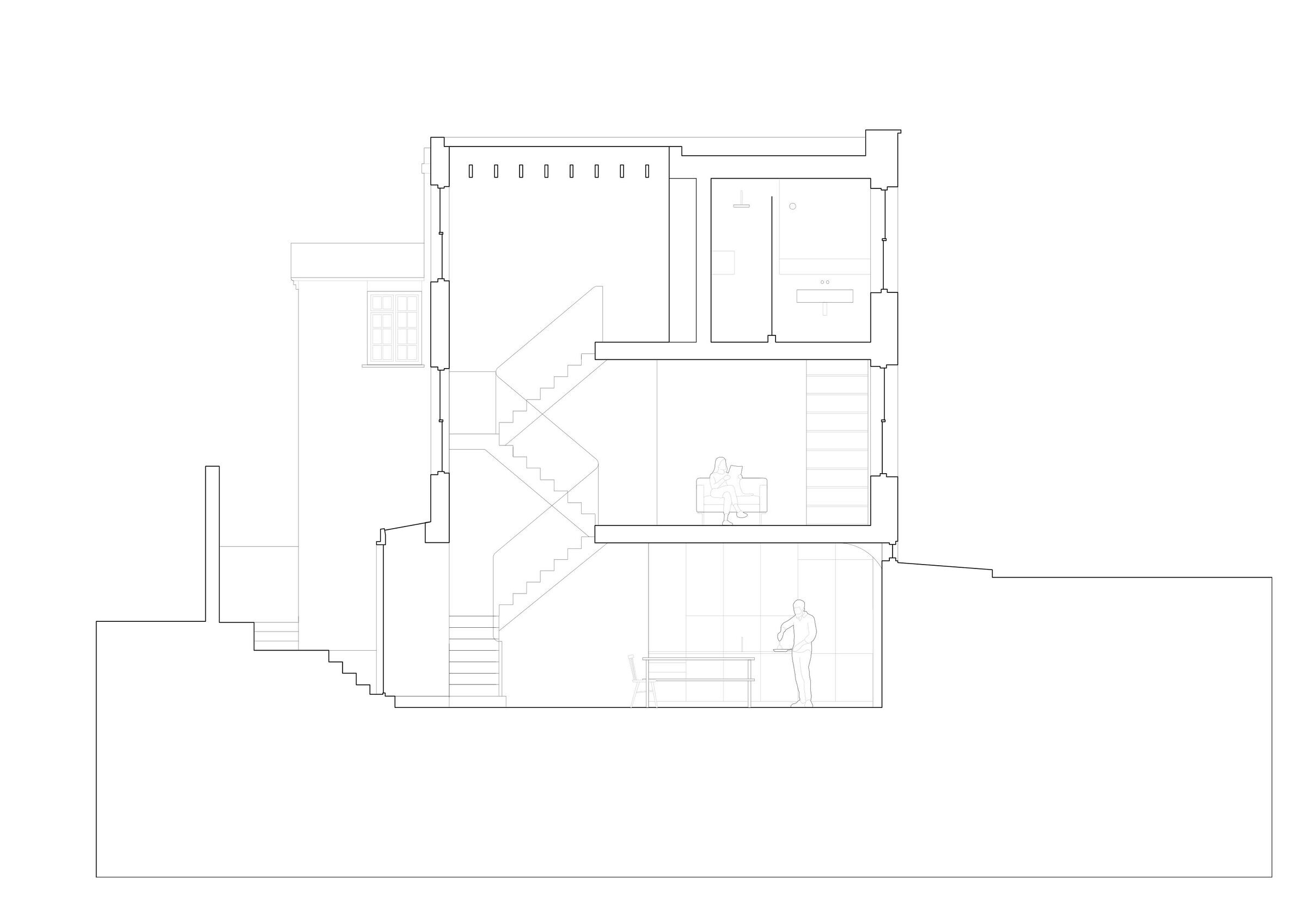Bindloss Dawes has remodelled a compact mews house in Chelsea, London, turning a series of dark and cramped spaces into a luminous and functional second home. The Somerset-based architects have revitalised the home’s three storeys with the introduction of light and volume, demonstrating their rigorous approach to renovating urban dwellings.
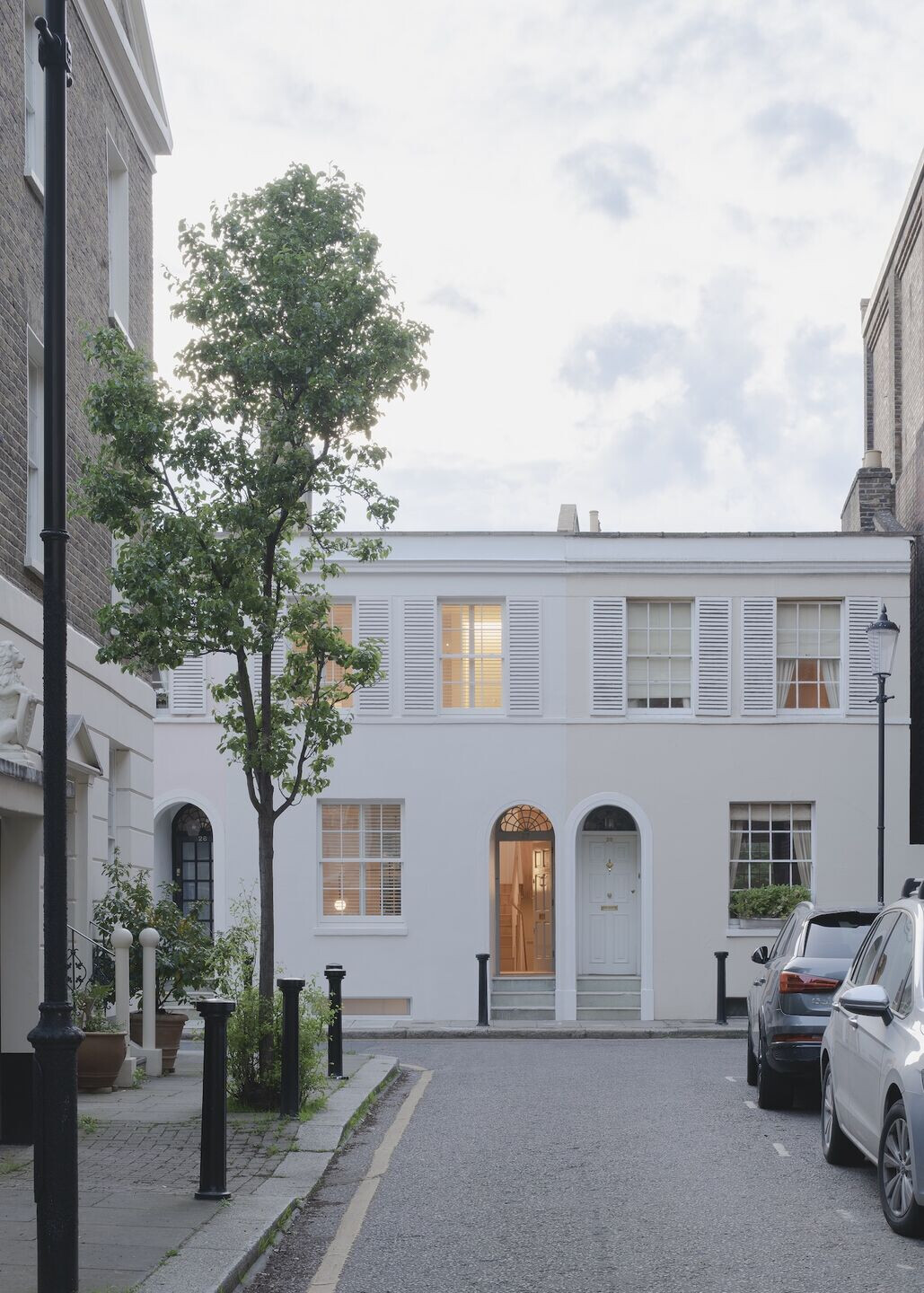
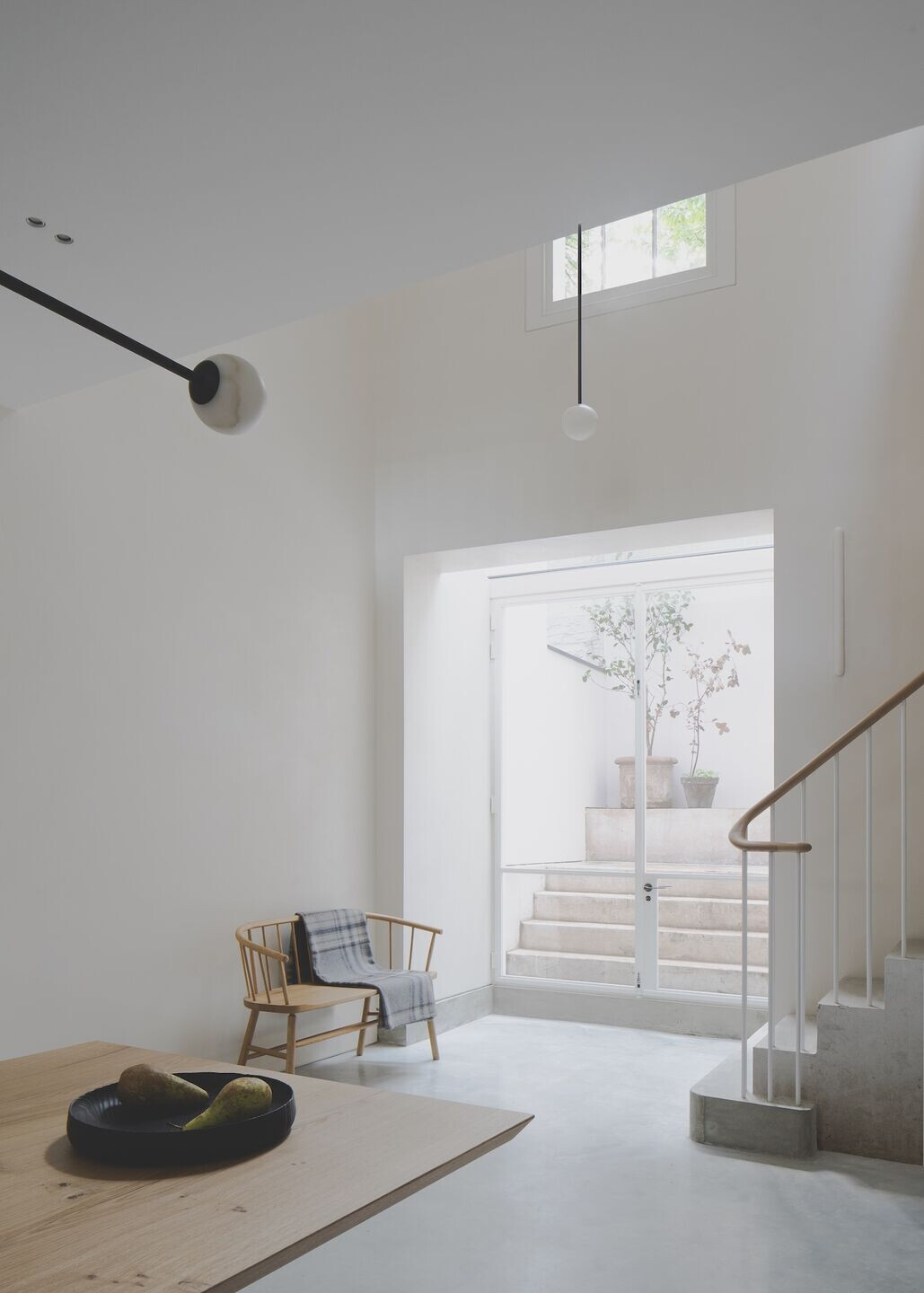
The client initially commissioned Bindloss Dawes to create a more spacious kitchen and living area on the lower ground floor, and improve the relationship between the garden and the house. As the design phase progressed, the clients engaged Bindloss Dawes to extend their scope of work throughout the entire home, resulting in a more holistic design throughout the 105 square metre property.
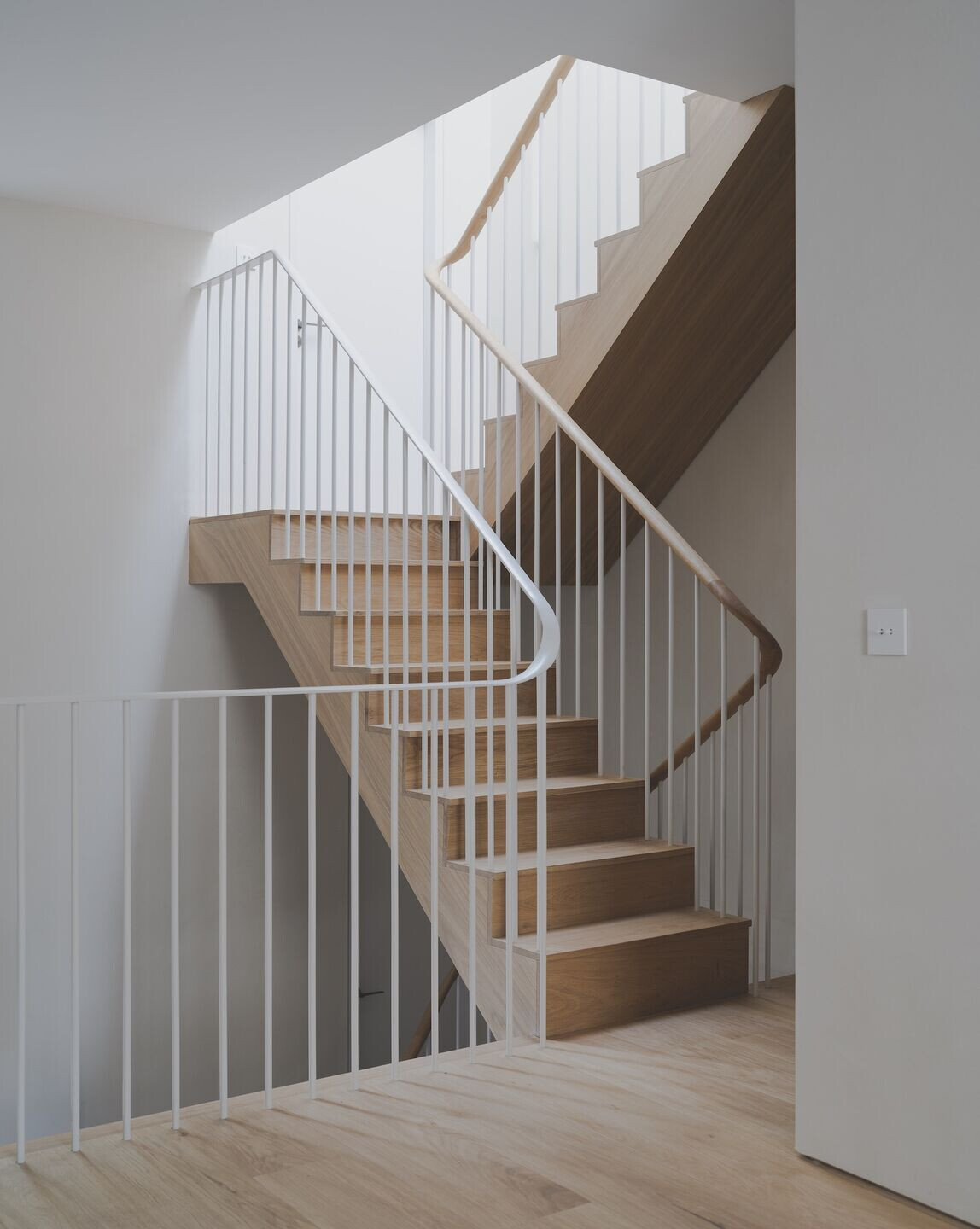
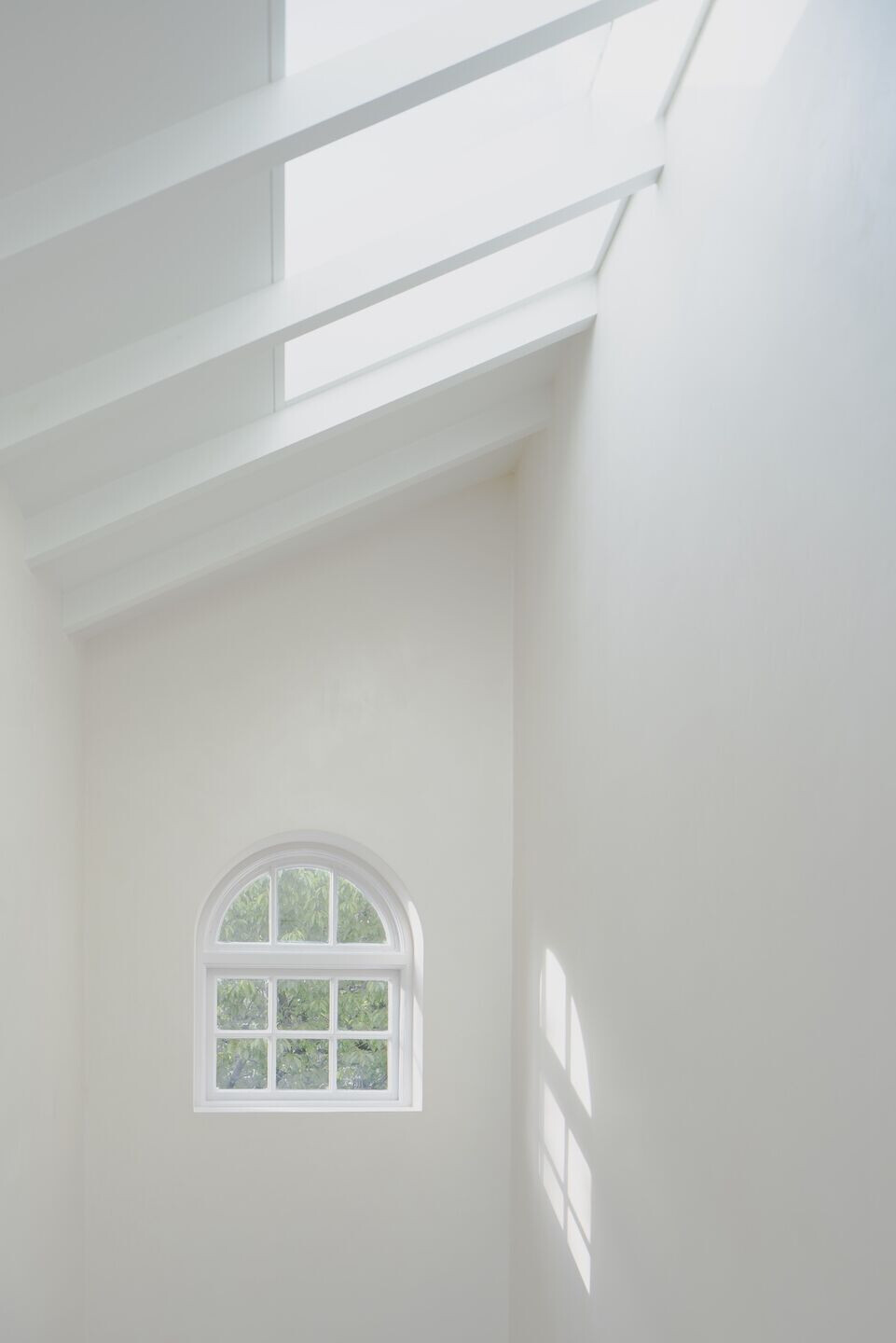
The Chelsea Mews House plan is trapezoidal, with angular walls and junctions providing a challenging layout to reorganise. Working with the planning constraints of the Conservation Area - which is located in the Royal Borough of Kensington and Chelsea - Bindloss Dawes achieved an elegant outcome, first by dropping the lower ground floor by 50cm. The newfound generous volume at the lower level is accentuated by the addition of a full height void at the rear of the home, which draws in soft overhead light deep into the basement. A new custom oak and steel stair facilitates longitudinal movement through the void by creating an engaging journey from one level to another – with the oak timber balustrade and treads inviting touch as one ascends to upper floors.
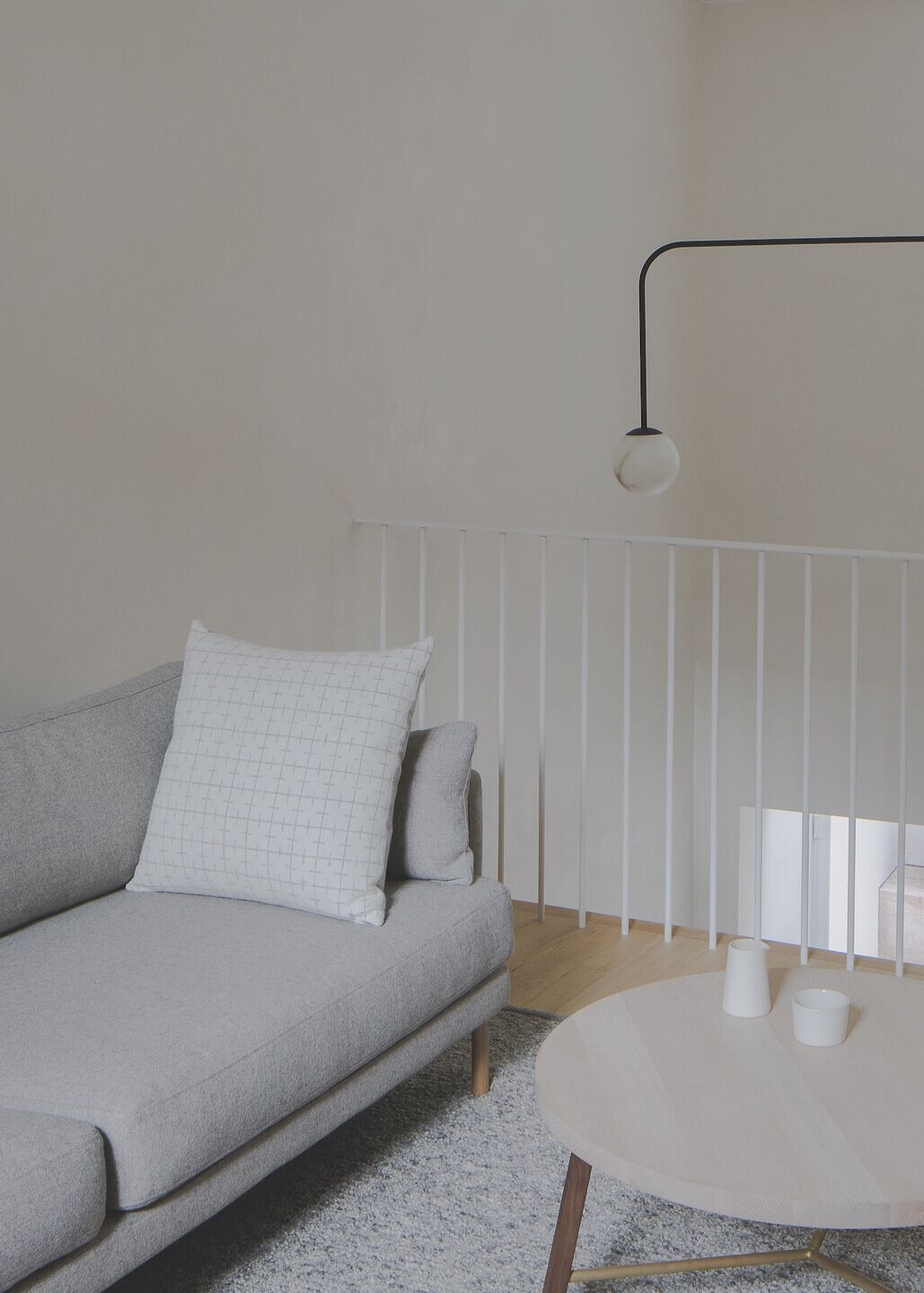
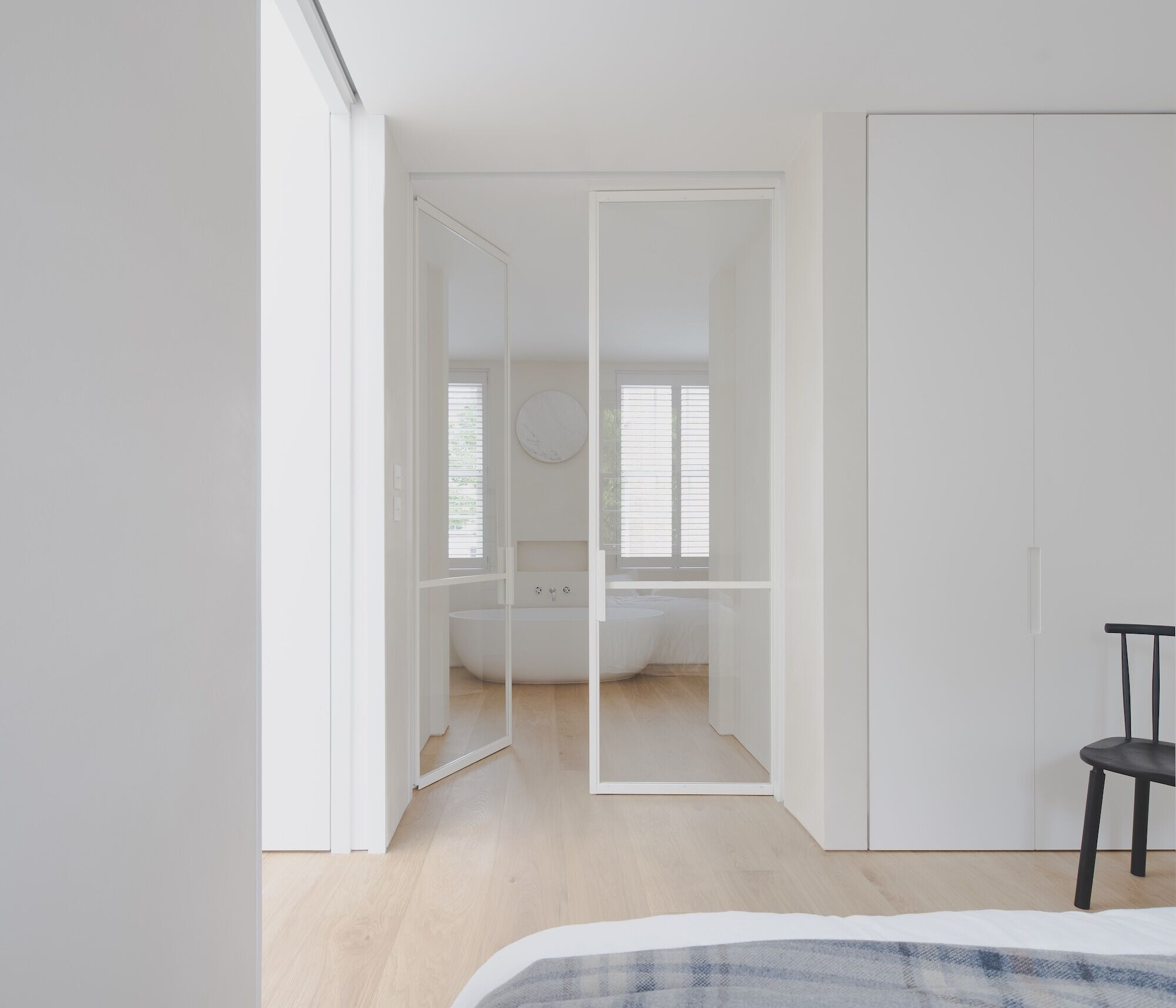
The typical London mews property has been updated from a 2-bedroom to a 1-bedroom layout, with usability and liveability greatly improved. Pocket doors were strategically incorporated on the bedroom level to eliminate visual breaks to the void and overhead glazing. The previous second bedroom was transformed into a spacious bathroom that now boasts abundant natural light and easier use.
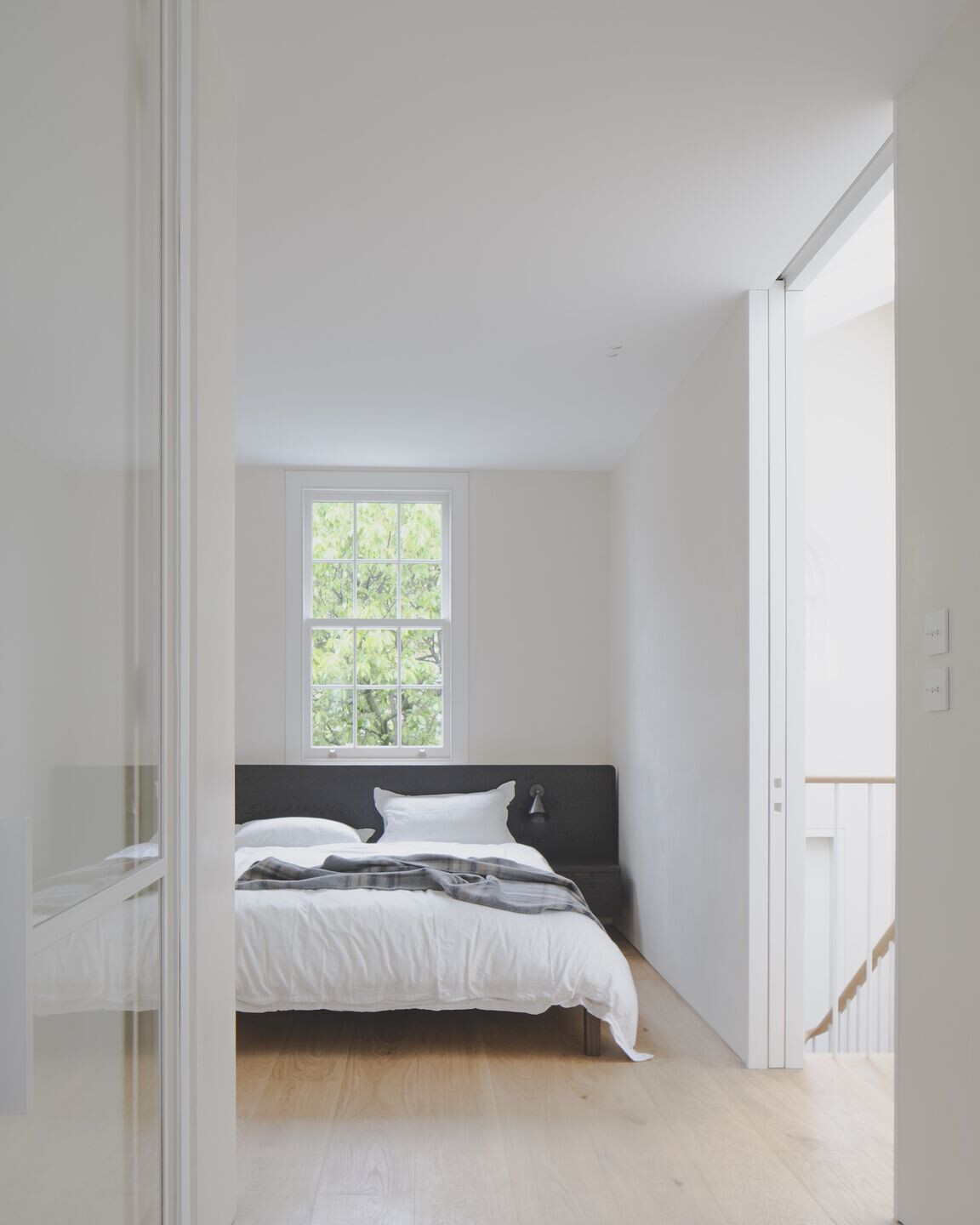
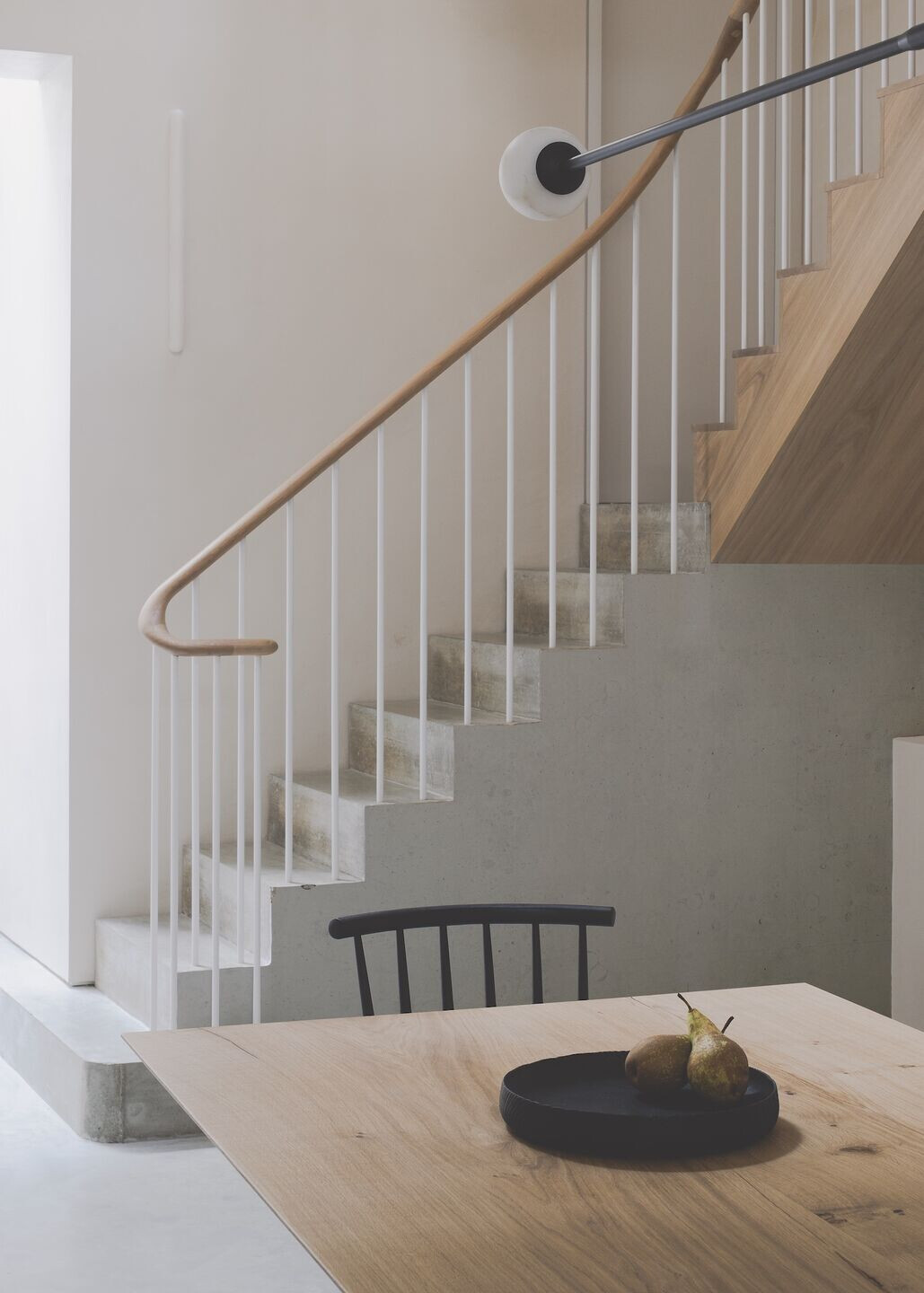
Material choices play a crucial role in the success of the transformation; Bindloss Dawes opted for a simple palette, a clean and uncluttered mix of minimal materials throughout. Expressed concrete grounds the basement level, with a concrete skirting seamlessly extending as steps up into the small courtyard garden. Concrete is also the material chosen for the first section of the striking new staircase which emerges from the lower ground floor. Tactile natural plaster features through the home, accented by warm oak and white painted steel balustrades.
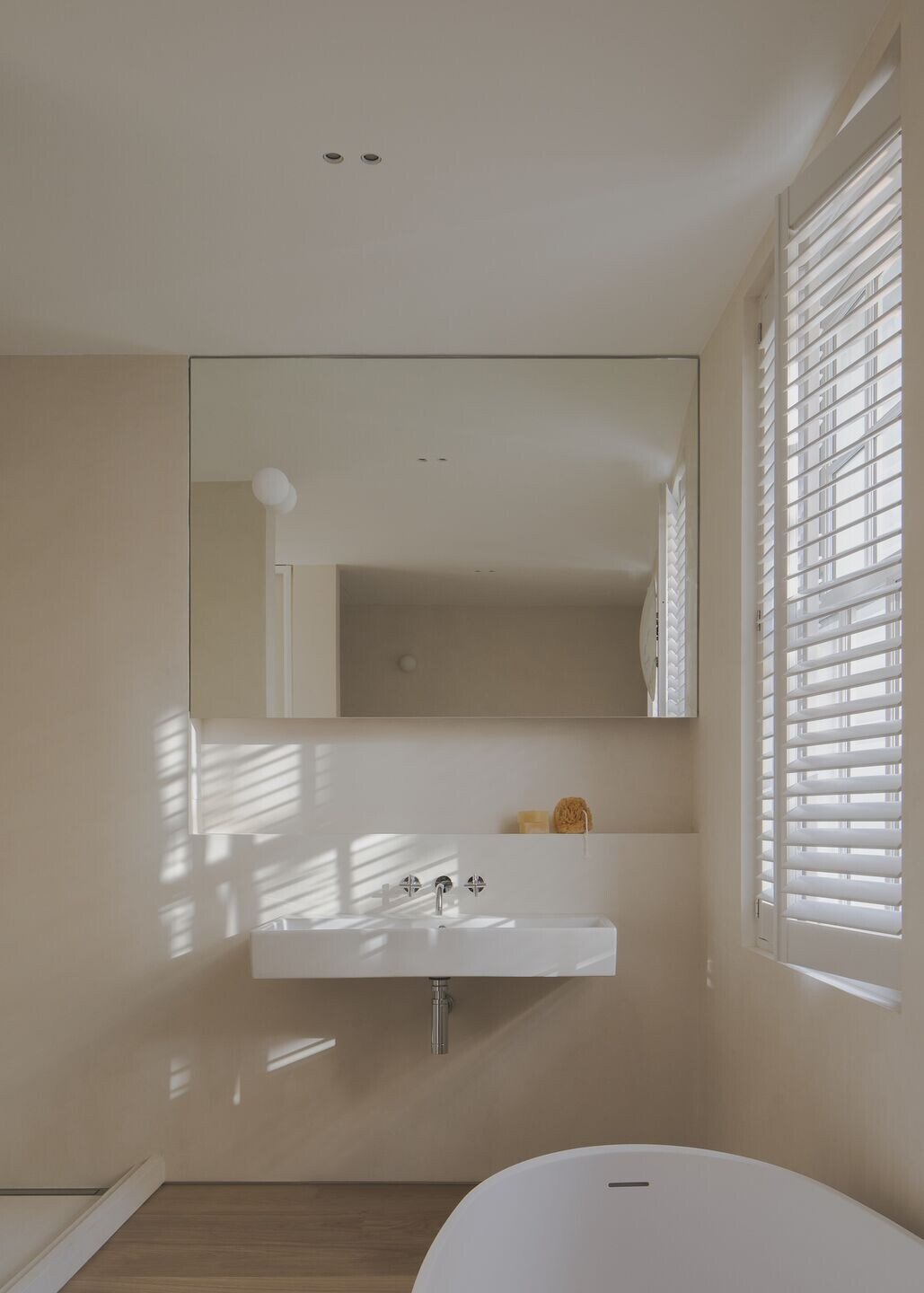
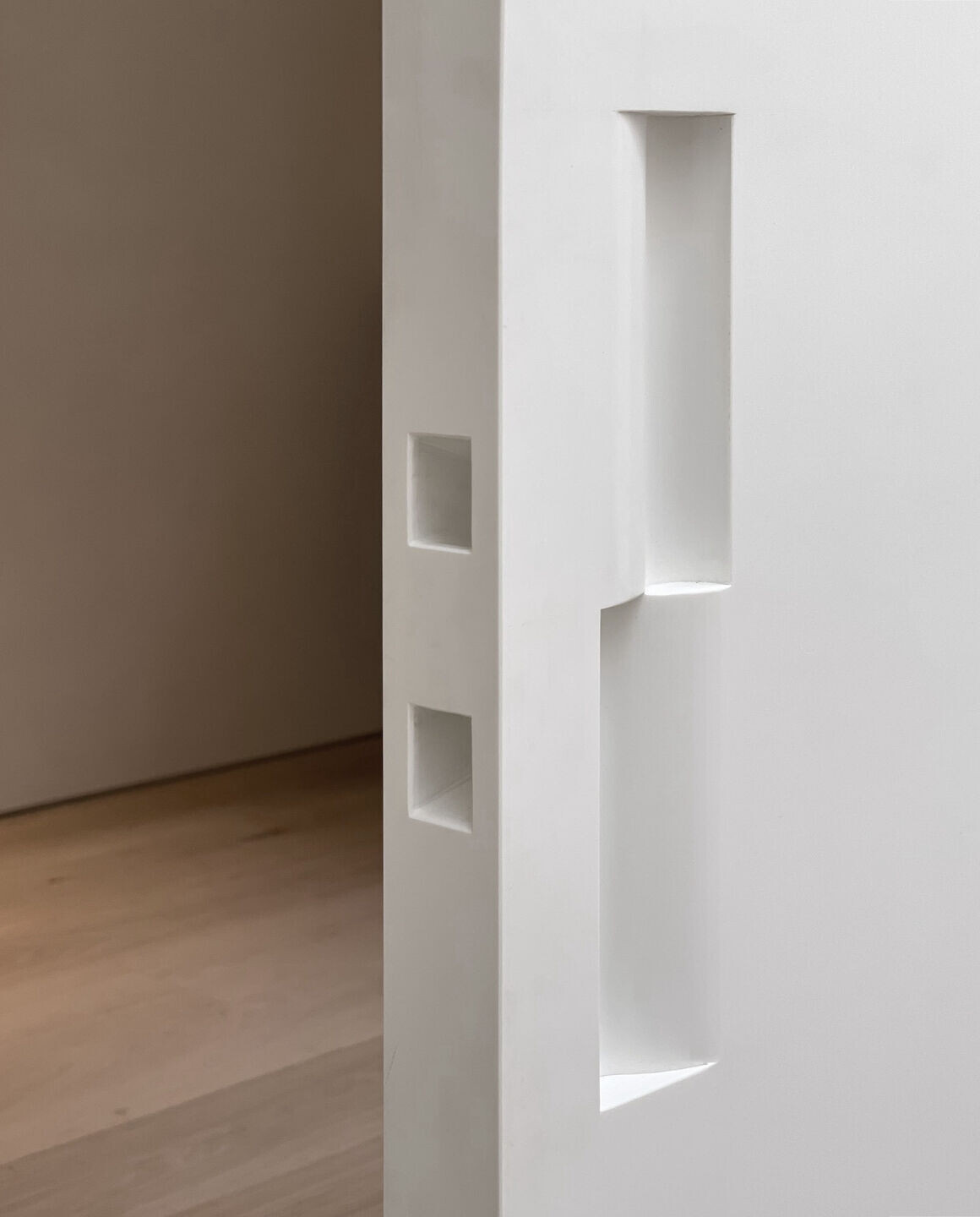
The interior of the mews exudes simplicity and elegance, successfully balancing the flow of generous and confined spaces. The homeowner, a talented craftsman and metalworker, personally designed and created the lighting fixtures, adding a personal touch to their London pierre-de-terre. The overall thermal performance too has been improved, with the upgrade from single to double glazing and implementing full insulation throughout the home.
Bindloss Dawes has transformed the traditional character of this compact London mews house into a gentle and calming urban escape, making the most of the tight footprint to reveal a serene city home for owners and guests to enjoy.
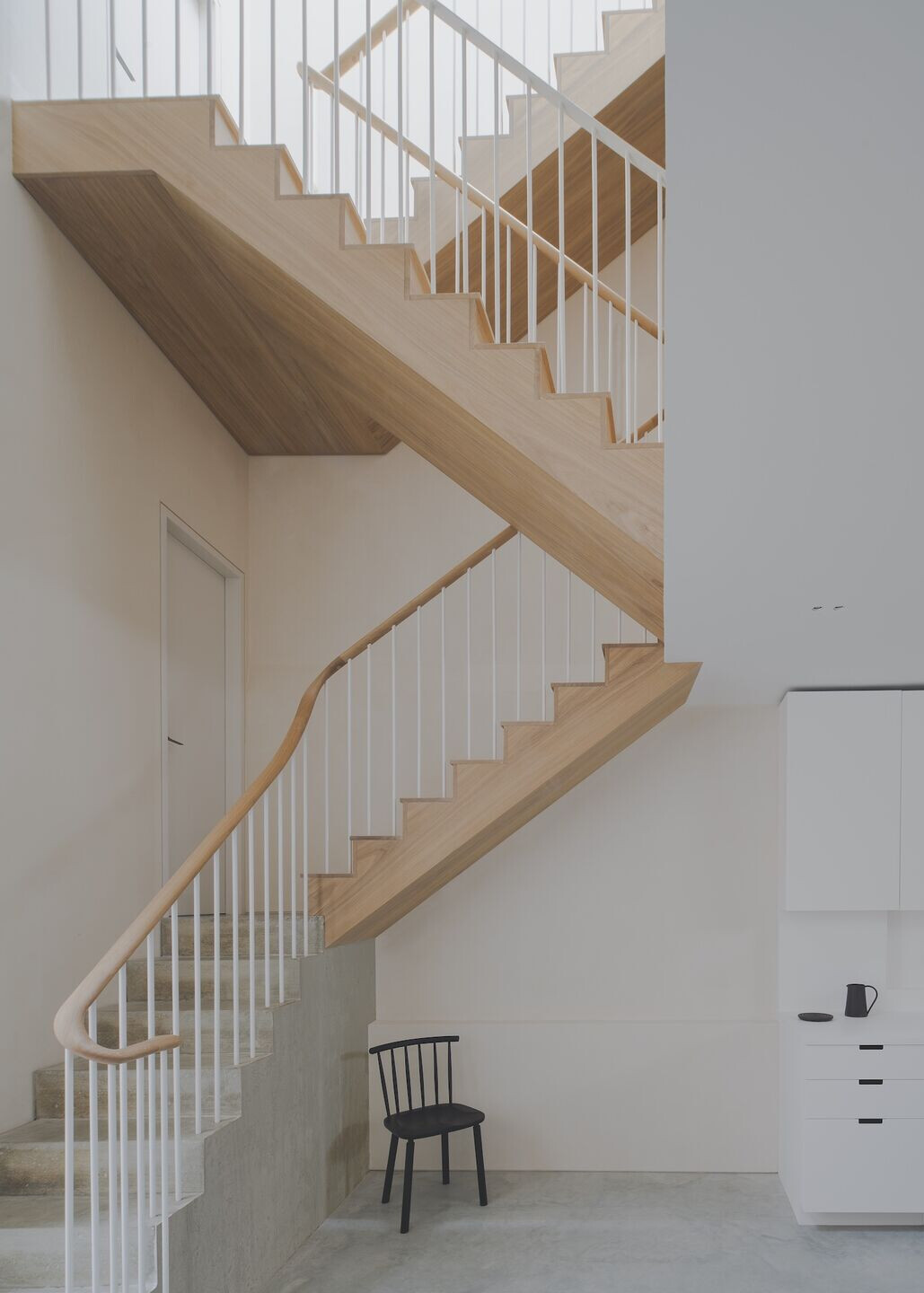

Team:
Architect: Bindloss Dawes
Design team: Oliver Bindloss, George Dawes
Structural Engineer: Structural Design Studio
Contractor: Charles Alexander
Photographer: © Building Narratives
