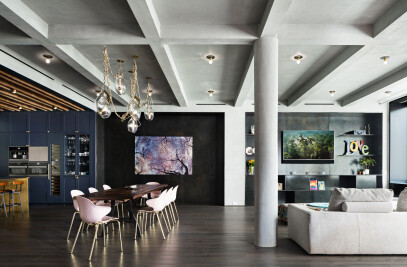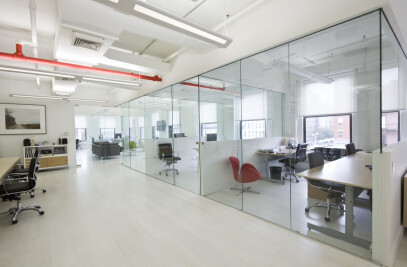The work on the 1,500 sq ft. loft in the flatiron district of Manhattan, NYC was completed shortly after the owners got married in June, 2010. The space had not been renovated since its construction 30 years prior and was in dire need. The main goal was to convert the once crowded space to an open plan, filled with light and ideal for entertainment and comfort. Working on a very low budget, the standard loft oak strip flooring was sanded and stained to an ebony finish.
Millwork and furniture pieces were custom designed and built. The dining room chandelier was custom designed and built as well. The apartment is furnished with the client’s late father's oil paintings and antique posters their mother's art gallery. Typical NYC loft, oak strip flooring was stained to an ebony finish with a technique used to open up the wood grain called "water popping" Millwork and furniture pieces custom designed and built by owner include:
ebony stained mahogany Living room entertainment unit, black stained rift cut white oak dining room sideboard, rift cut walnut writing desk with storage unit (behind sofa), reclaimed pine ebony stained edge grain wood wall hung liquor bar, solid maple & hemp rope lounge chair, black pipe and Edison bulb dining room chandelier. Dining table was designed and sourced. 3" thick slab of Walnut sourced from a western PA saw mill and sent to NY to sand and finish. Custom designed steel legs designed and fabricated in Seattle. Both were shipped and arrived to be assembled on site. Paired with 1960's vintage Danish chairs that were purchased at a flea market and reupholstered. Poggen Pohl dark grey laminate kitchen with white Corian counters (not pictured).

































