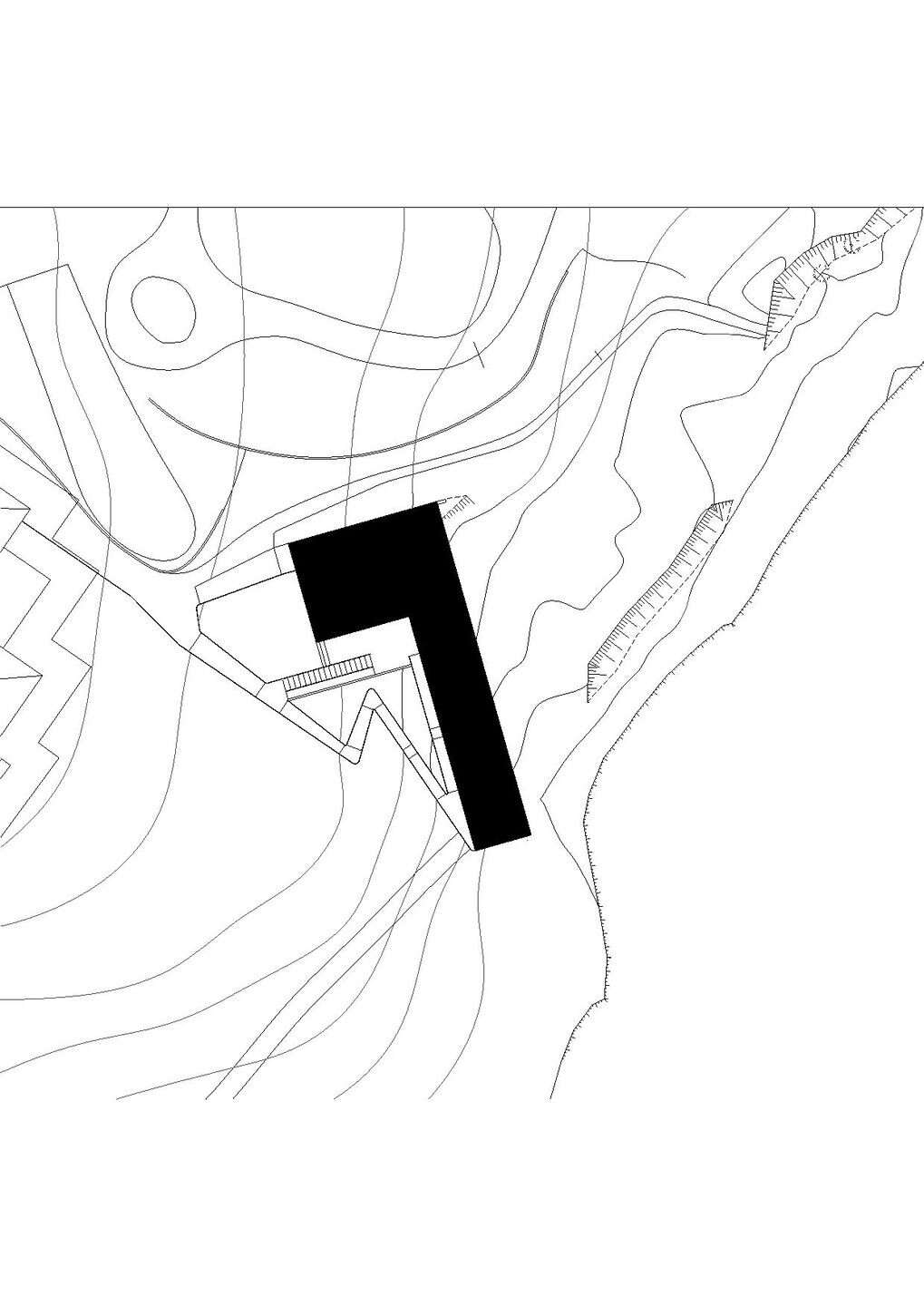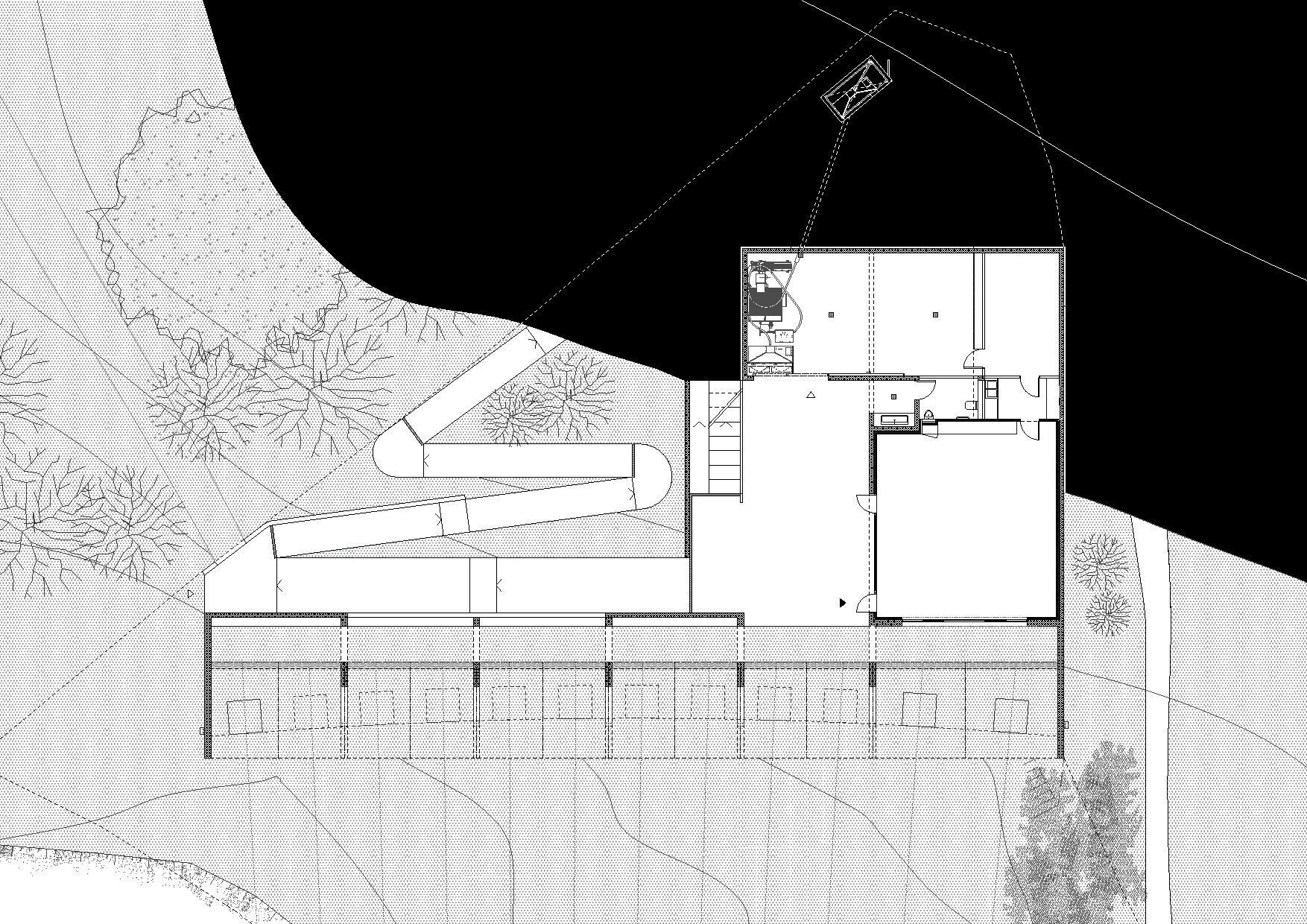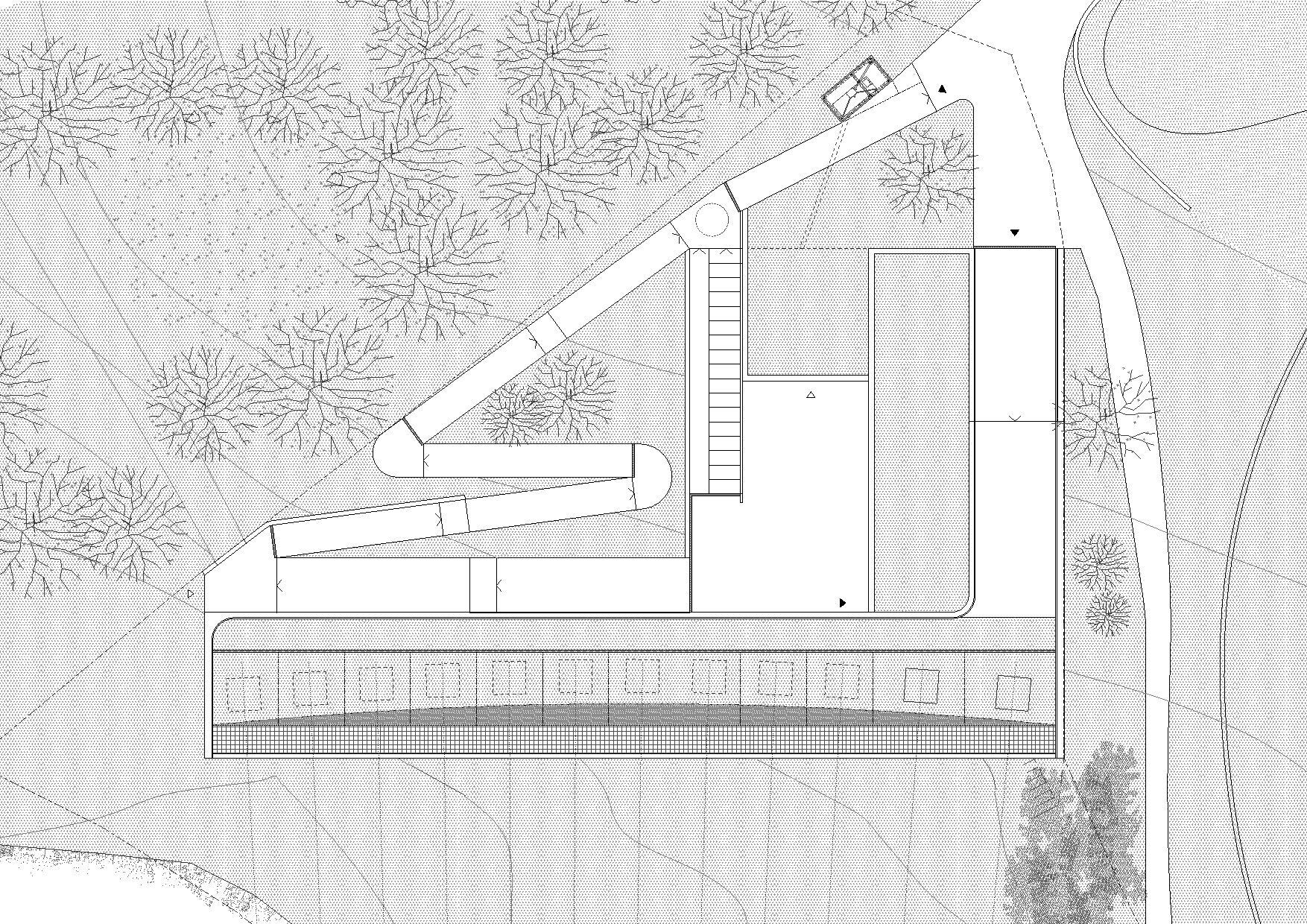The Golf de Chiberta practice terrain is an outstanding site, set against the backdrop of Lake Chiberta and its banks, around which the practice area and wider golf course are set. The project presents a development intended to accommodate exterior golf practice zones, both covered and uncovered, including a small multipurpose room which will be accessible to the public. The location and nature of the project have been carefully envisioned to complement and unify the aesthetic of the golfing landscape.
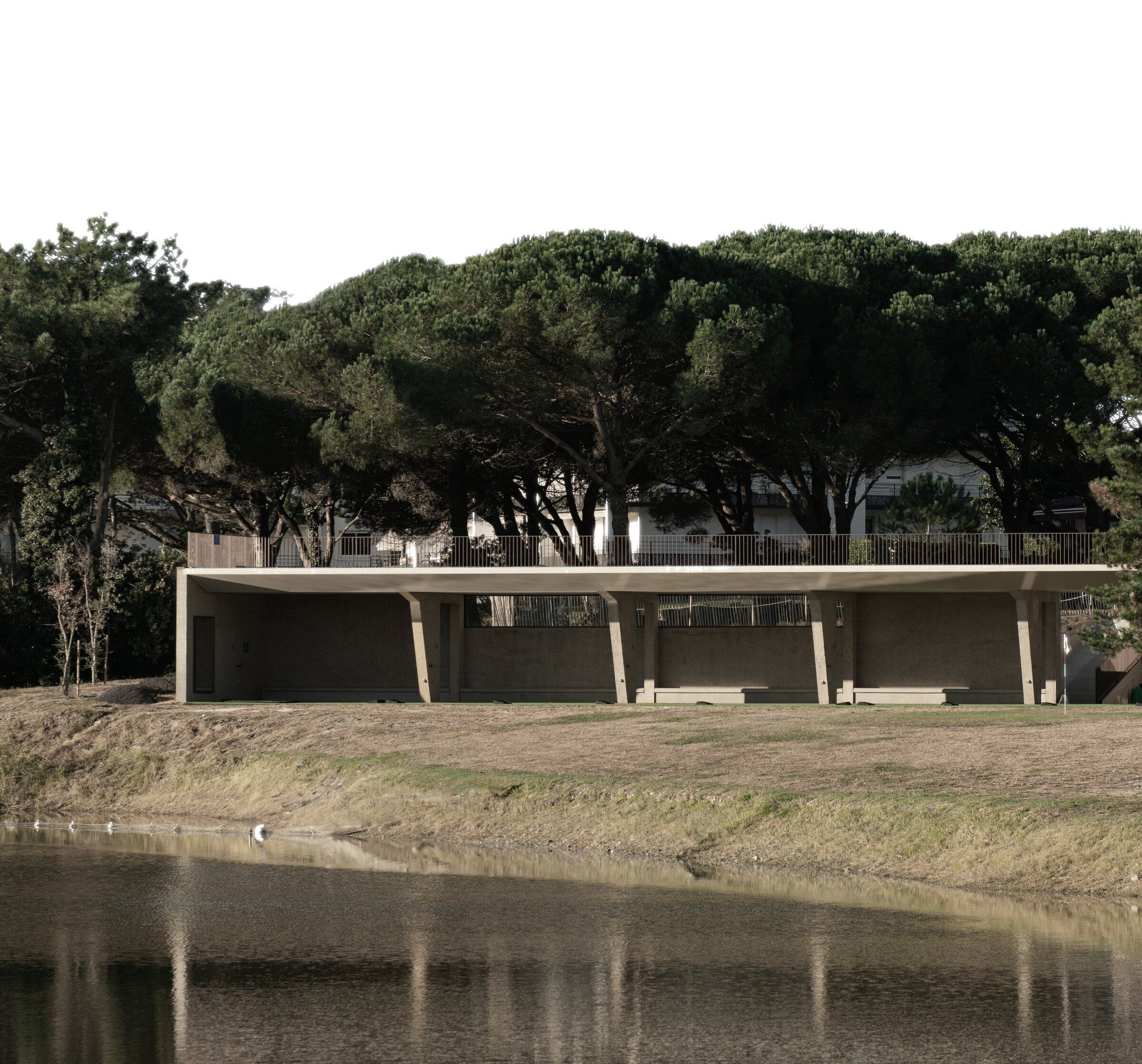
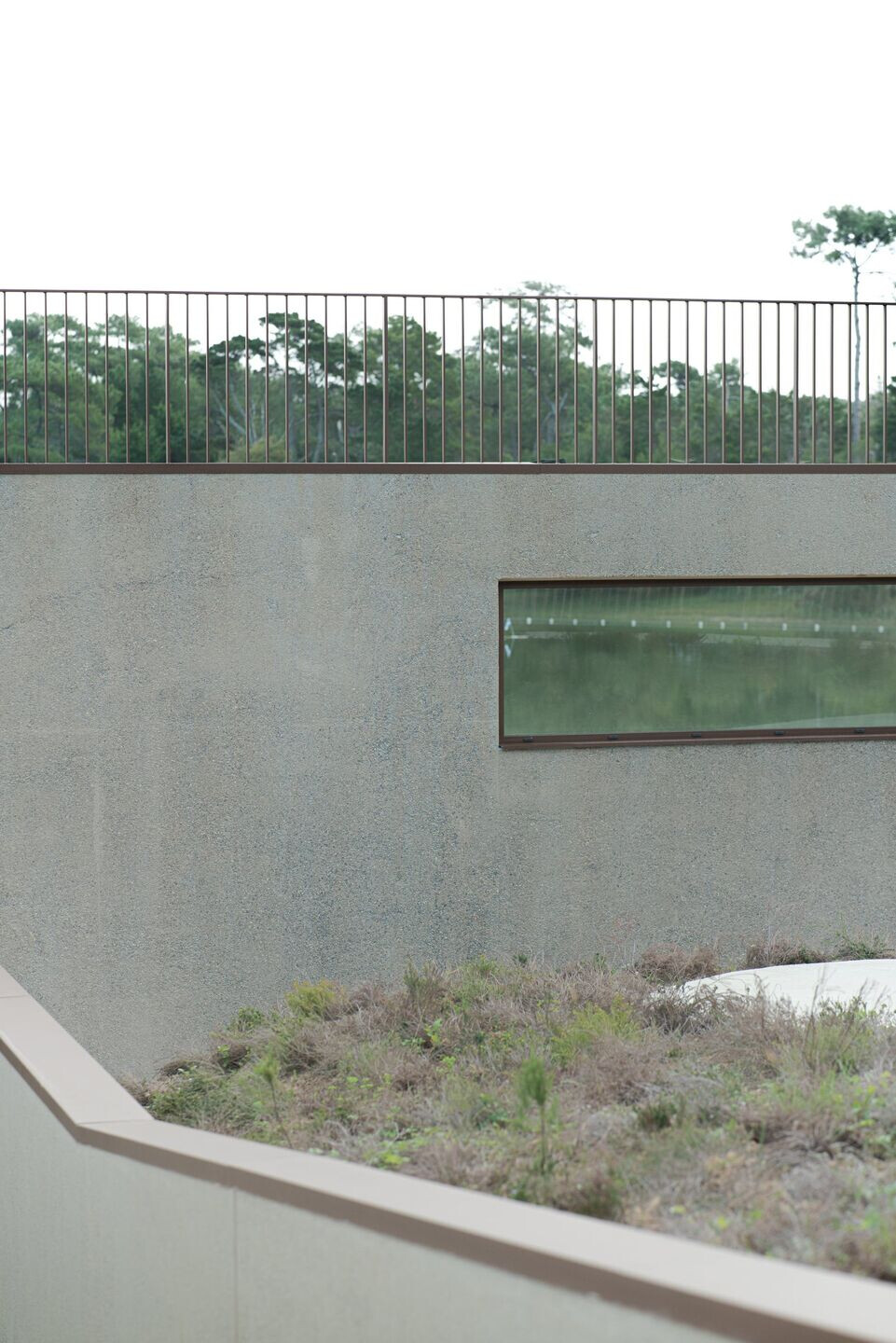
The new driving range is defined by an open esplanade with greenery in the upper part completed by an ensemble lower section, semi-buried. The construction in tinted concrete is embedded into the natural slope of the ground. The assembled monolith is cut, excavated and sculpted to house the various functions for which it is intended. Several pathways are arranged around the structure creating multiple accesses to the various spaces of the design while providing privileged views of the lake. The upper level, a playing area for golfers, is imagined as a verdant platform, forming a terrace over the lake. An access system composed of ramps and stairs connects to the lower level.
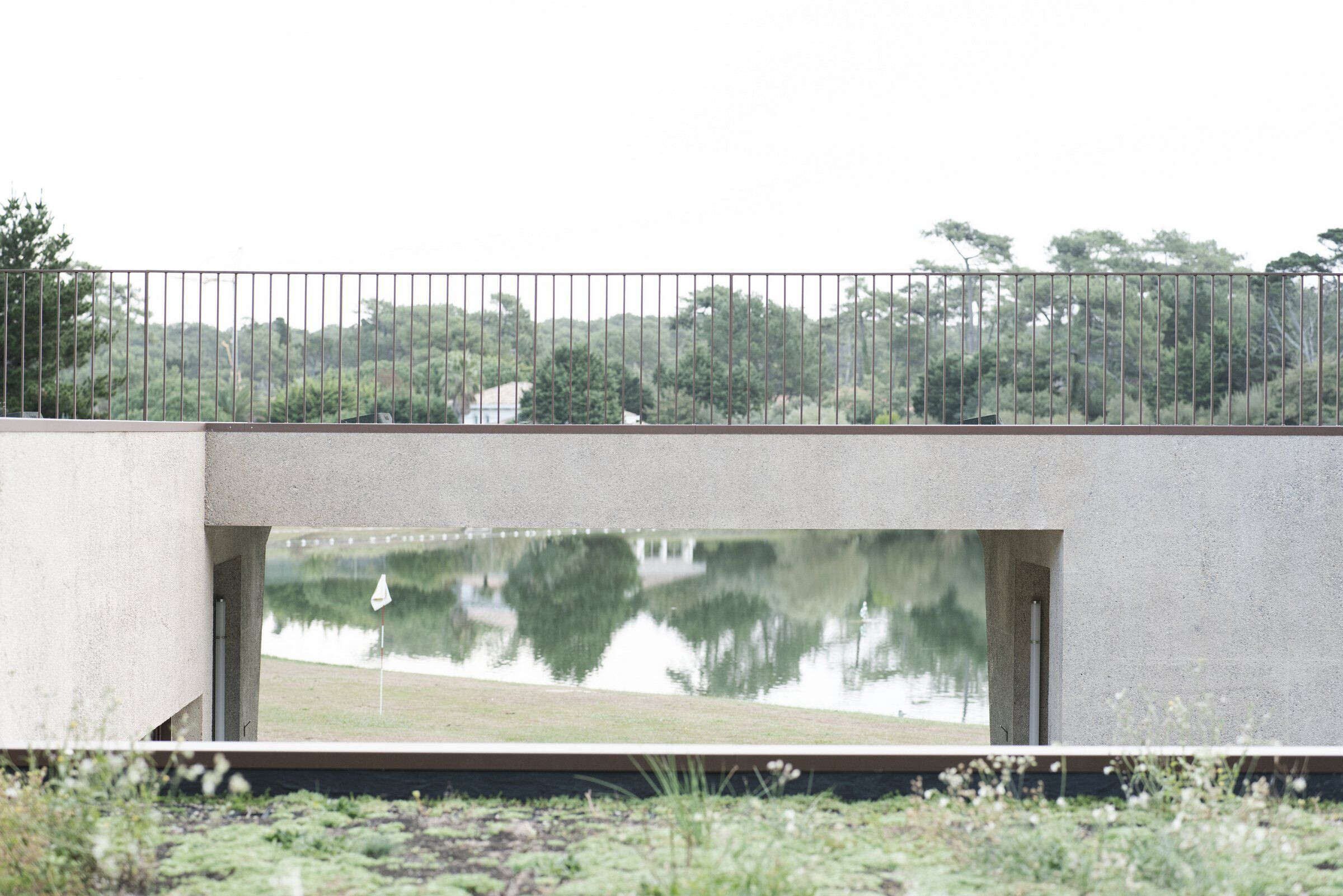
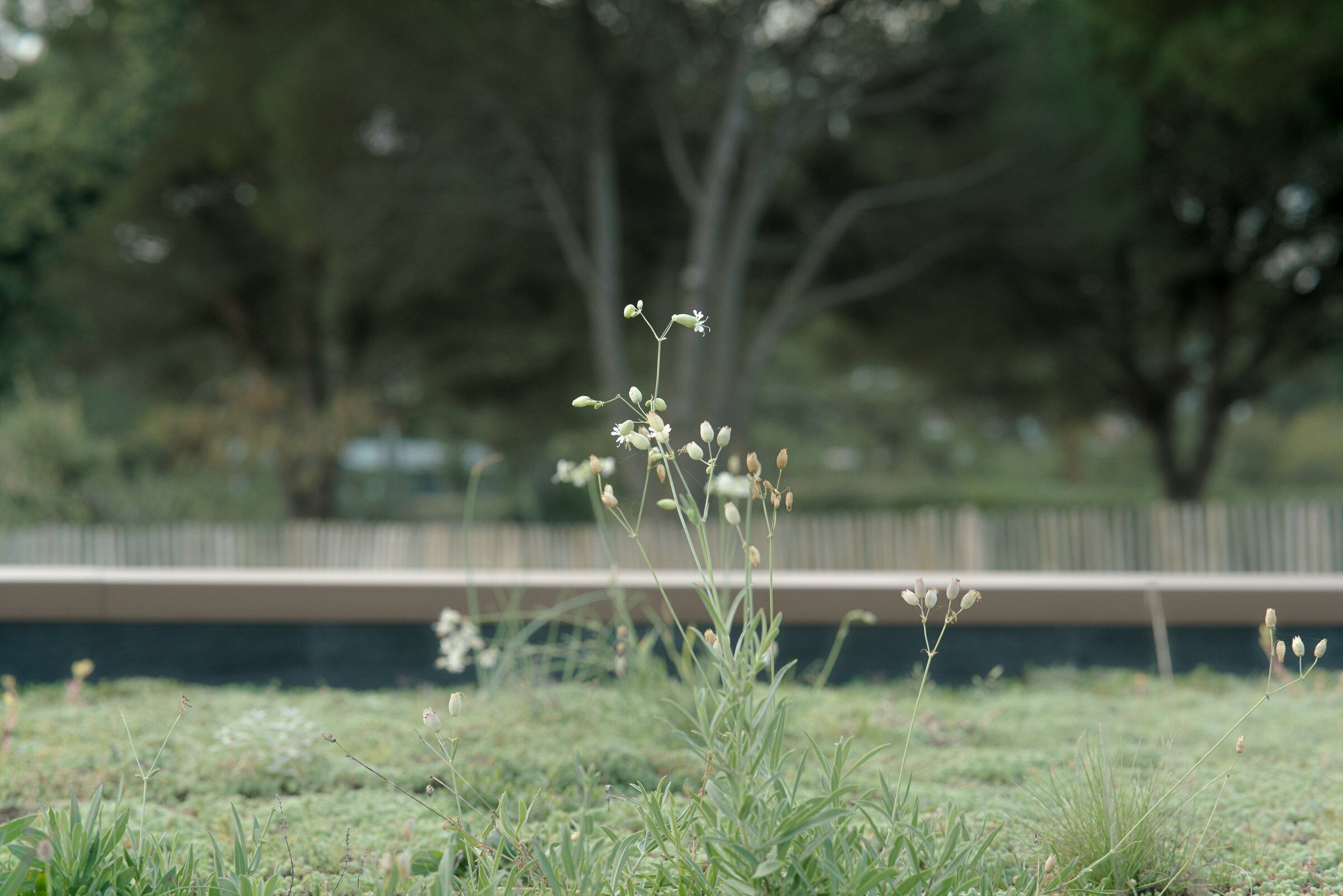
From the entrance of the driving range and along the descent, views of the landscape are generated to accentuate the surroundings. A panoramic window in the subjacent section of the building allows for successive views of the lake, the driving range and the surrounding shores. The lower paved forecourt invokes a public square at the heart of the project.
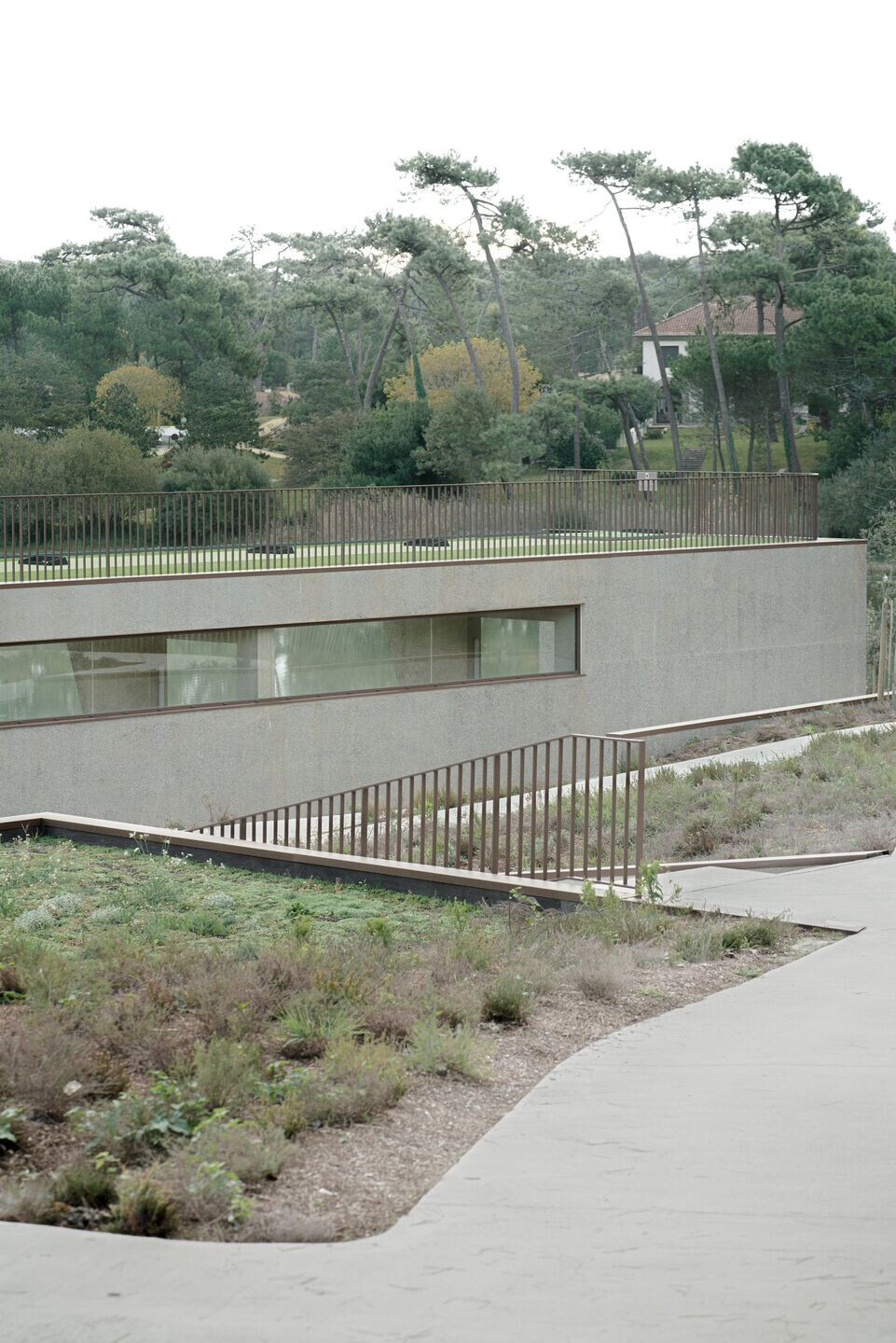
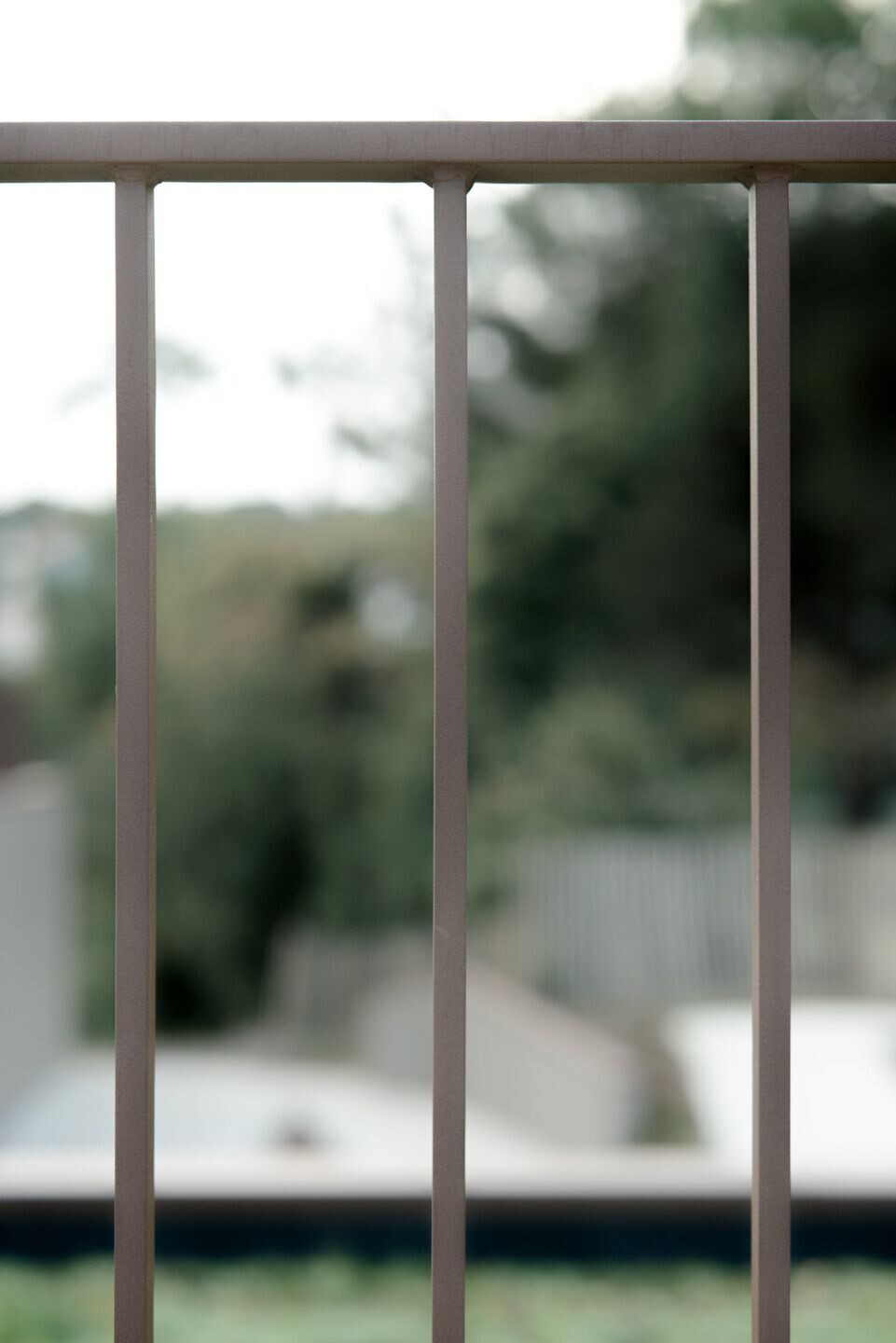
Embedded in the newly created topography, it disseminates the assembled sections:
The technical area, the mostly windowed multipurpose room that overlooks the lake and the covered driving range located under the raised platform.
The building is imbued with elements of the context and topography of the site, in order to transcribe, through its morphology and its materiality, the essence of the place, and to fit harmoniously into the encompassing landscape.
Seen from the lake, it is a singular and discreet landmark ensconced in its surroundings. Seen from above, the project, composed of a vast green roof, disappears into the location and invites contemplation and exploration of the space.
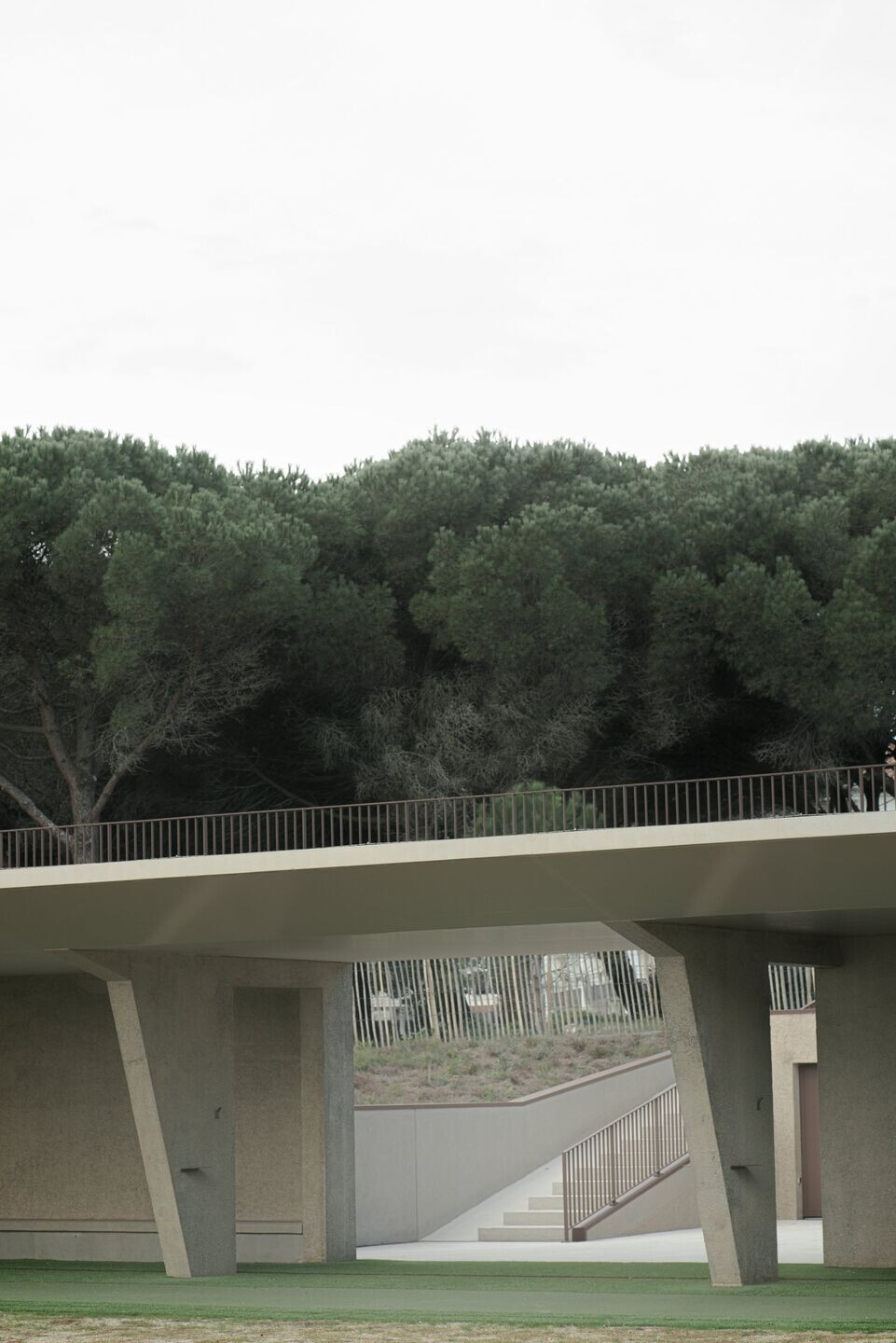
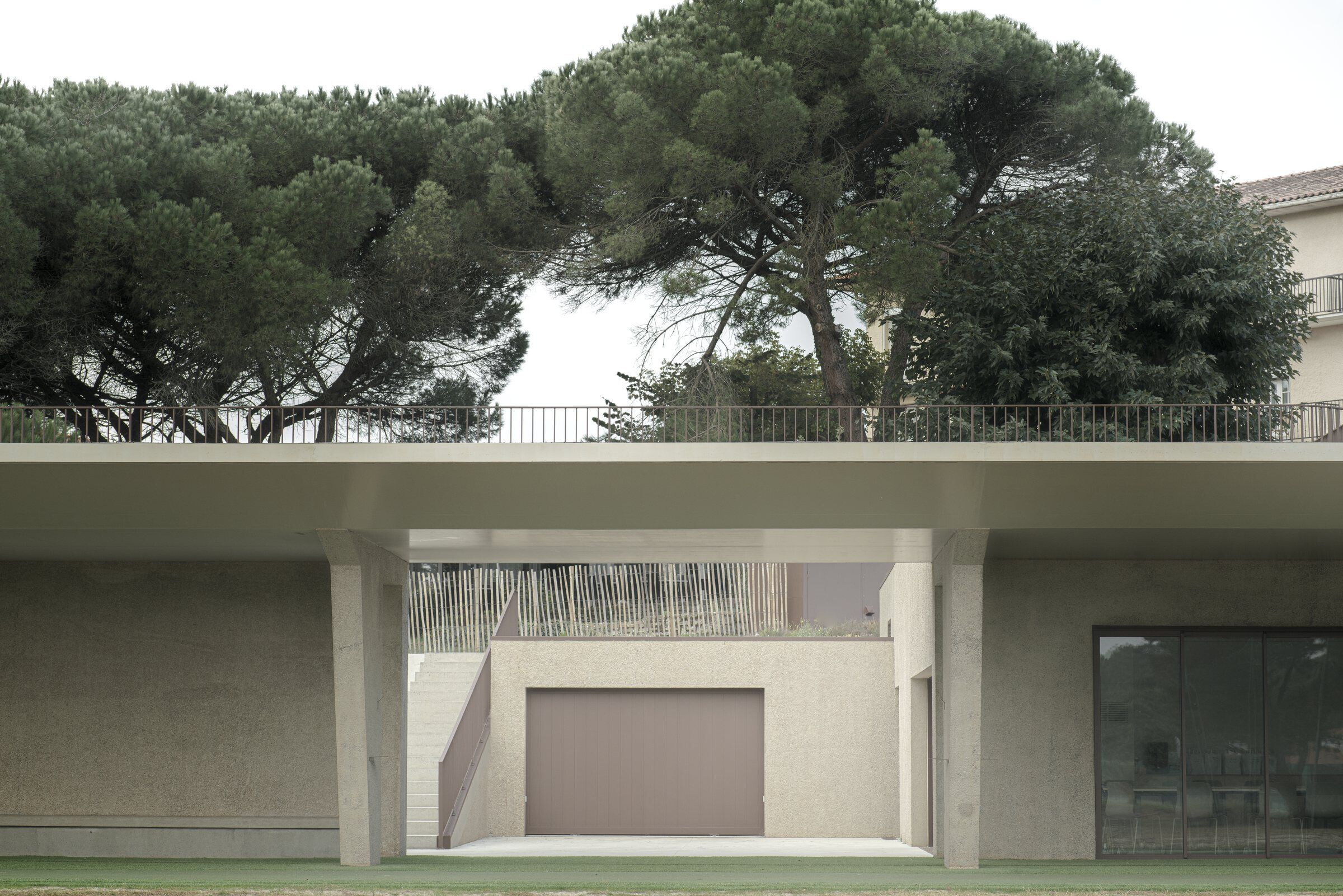
Team:
Architect: CRAFT Architecture
Structure: IGC
Photography: Maxime MANENC
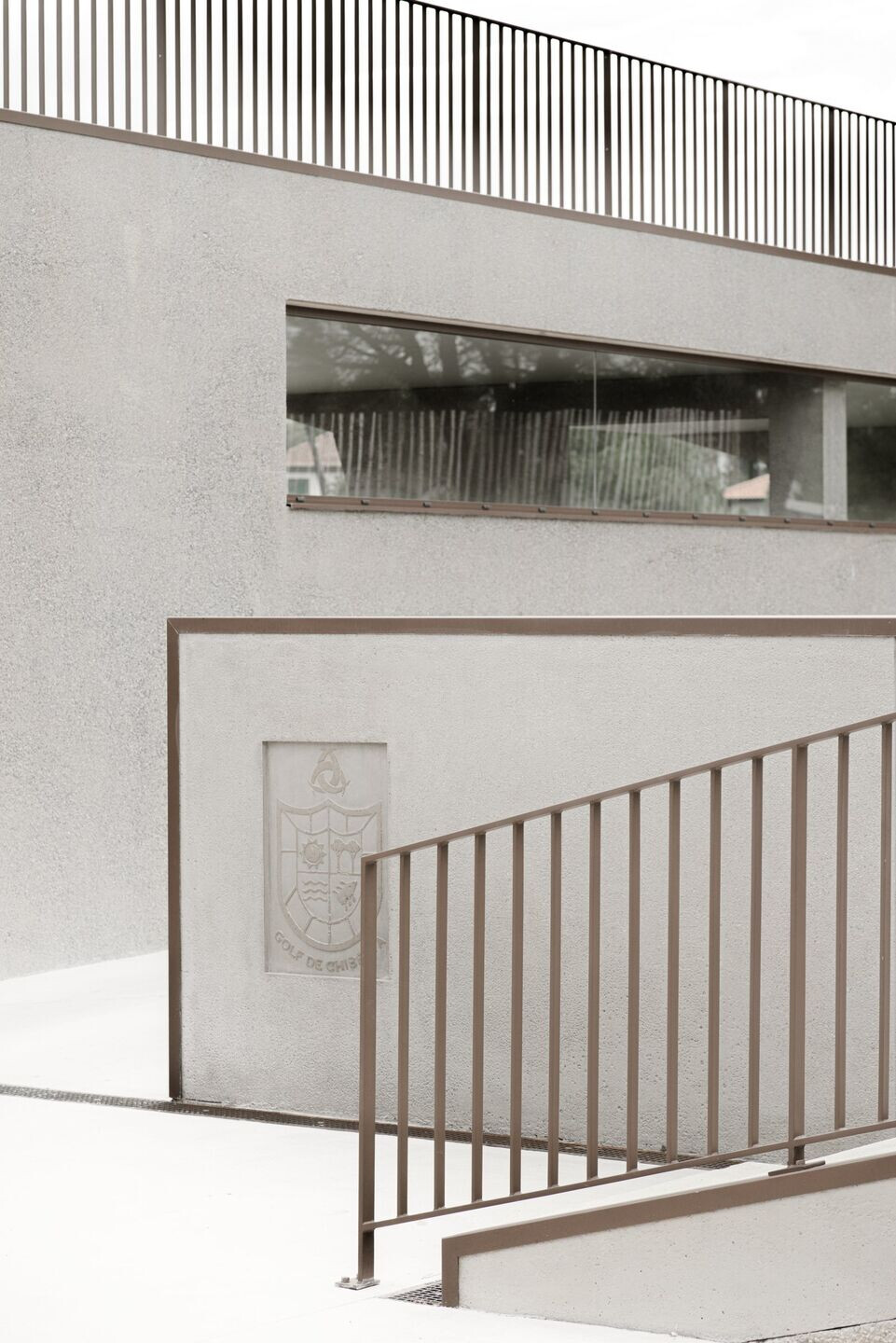
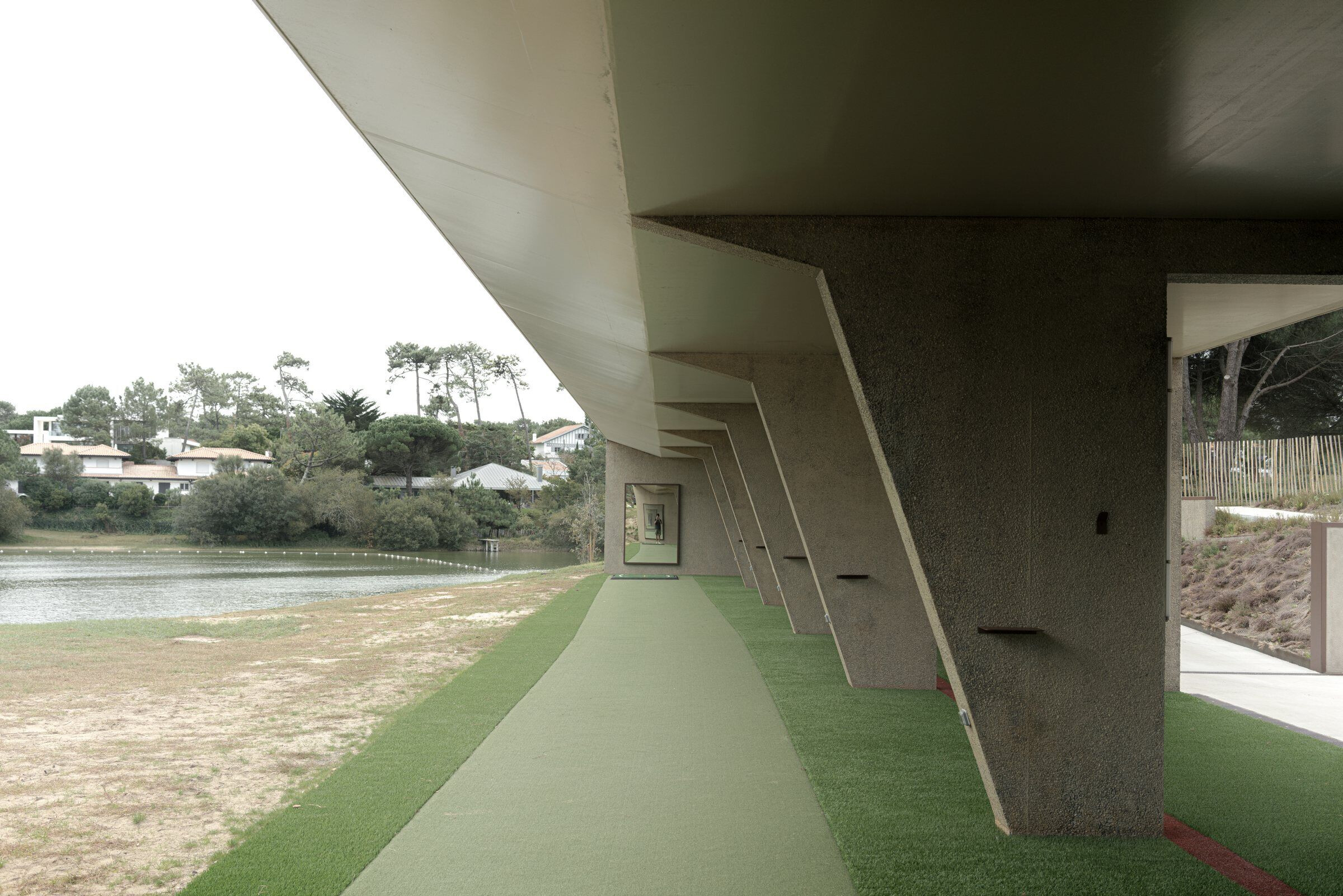
Material Used:
1. Facade cladding: Concret + Pieri
2. Windows: Technal
