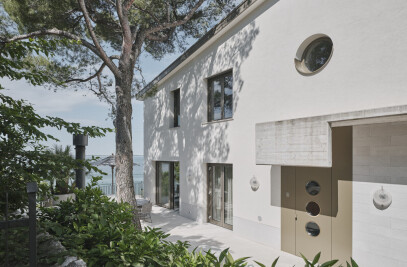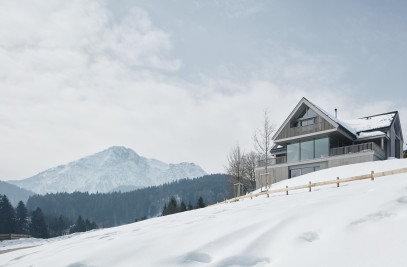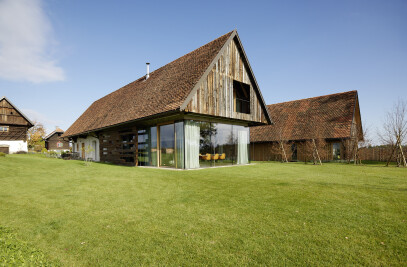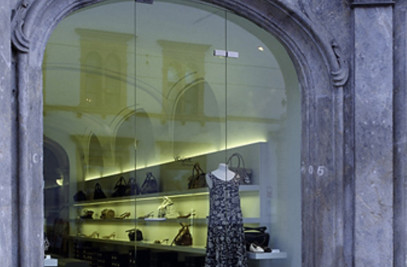A child care centre has to have a differing range of areas to meet the children’s varying perceptive needs. This applies the same way to indoor and outdoor areas. The possibility of social engagement as well as segregation or retreat is equally offered. This general pretension to the children’s space is overlaid with the specific site requirements such as noise protection (for the neighbourhood) and the particular topographic situation. The result is a building that creates a flat stretched unique world structured by a diverse sequence of differing spaces such as covered linger areas, group spaces, climbing walls or spacious playgrounds. The exterior appearance on the contrary shows a very closed volume growing out of the landscape revealing itself as a closed one-and-a-half-story high volume with a perforated roofscape facing the main adjacent road. Underneath this spacious roof each kindergarten group and function is strung along the main circulating corridor. Each unit is organized very economical according to its function. But its position to each other in combination with the roofs in size and shape differing openings creates a varied range of spaces. Throughout the building the children will find differing tactile, acoustic and visual stimulations. Be it different materials or spatial situations. The general structure of the design treats outdoor space the same as indoor space. Spacious connected areas segue on its margins into linger or retreat alcoves and specially designed group areas.
The building is being constructed in 2 modules. Modul 1 was finished in 2014. Modul 2 will be expected to be built in 2018.

































