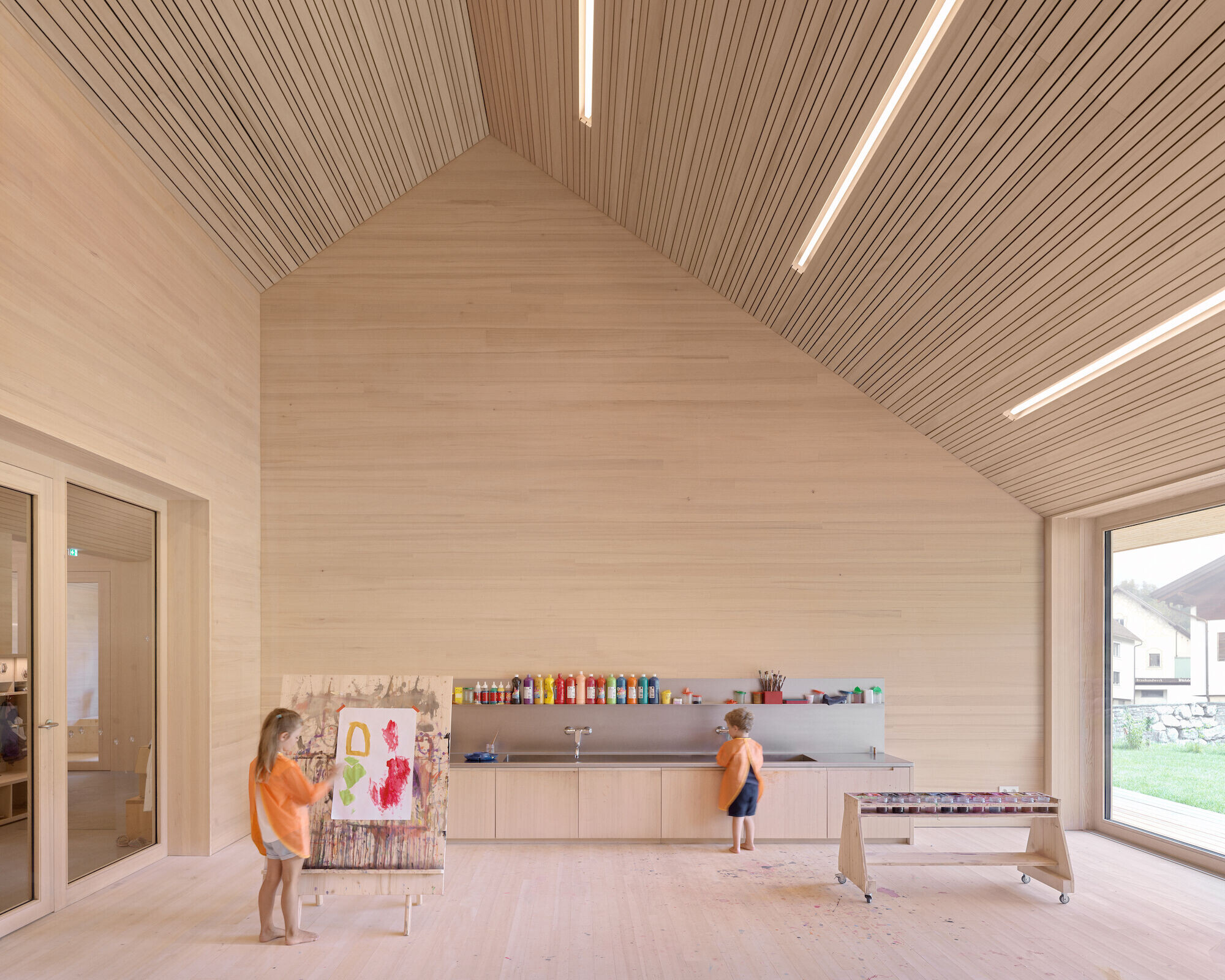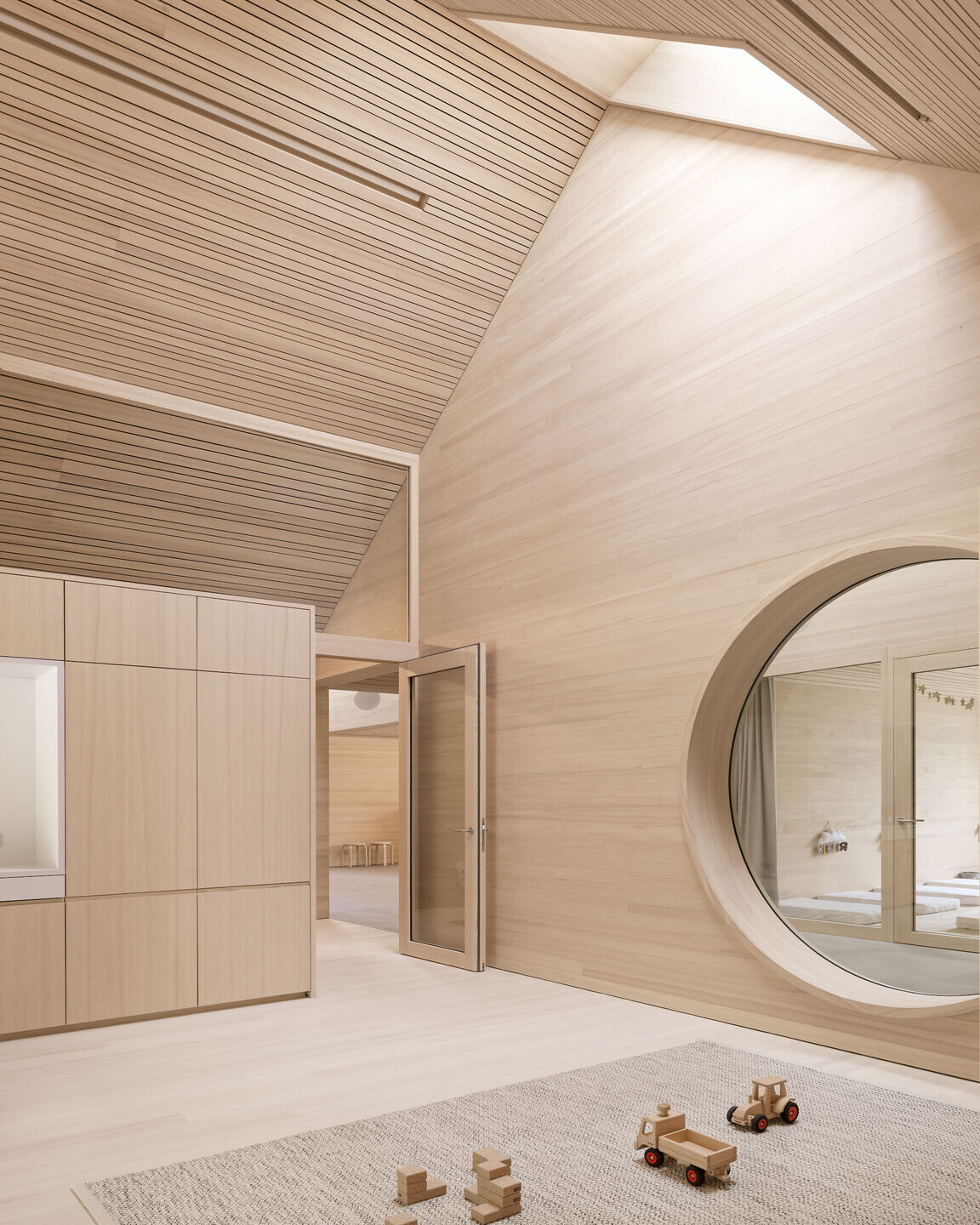In order to additionally strengthen the village centre of the largest municipality in the Bregenzerwald, the house for children was deliberately located directly in the centre. The children's house with four groups - each under a gable roof - adopts stylistic elements of the village space and thereby condenses the local typology into the kindergarten.


The building blends in with its surroundings concisely and yet delicately. The building, which is slightly set back from the main road, forms a generous courtyard for the arrival and collection of the children. On the north side, the brook remains perceptible, despite the protective construction that has become necessary due to increased flooding, and is part of the outdoor space concept. The green space surrounds the building with attractive play and open space areas and places the building in a green natural space close to the centre. The creek-accompanying driveway provides access to the agricultural land behind the building and the parking garage in the basement.


The pavilion-like kindergarten offers the children a manageable world with an intensive relationship to the outdoor space and to nature. A central entrance shed leads to the public area of the children's house with kitchen, dining room and activity room. The head of the house is designed to be flexible and interconnectable. It serves as a kind of small multi-purpose hall which can be used as a family centre and for cultural events of village life. Along a kind of village street in the centre, the rooms for the children are loosely lined up in an open and intriguing relationship to each other. A marketplace in the centre of the building becomes the central meeting place for kindergarten life.


The new building of the children’s house is throughout thought of as a constructive, single-story wooden building. Prefabricated exterior wall and roof elements enable a short construction time. Lighted on all sides and with room heights of up to six metres, both group- and common areas appear more like studio spaces than standard kindergarten rooms. Materials such as a waxed casein floor, glass and soft wood reinforce this impression. The bespoke village is intended to encourage the little ones to work and grasp things independently.


Team:
Architecture: bernardo bader architects
Construction management: Jürgen Haller, Mellau
Zimmermann: Fetz Holzbau, Egg
Photos: Adolf Bereuter


Materials Used:
Structure: wooden element construction (in solid wood construction),
Core zone in concrete.
Roof: copper
Facade: larch and exposed concrete
Interior walls: paneling in silver fir
Interior floors: wooden floorboards, clay casein.
Complete avoidance of industrial wood products.










































