The Chiocchetti Jewelry was born in 1896 and today the IV generation goes on with Alberto Chiocchetti thanks to the artistic inclination of his father, Frediano Chiocchetti. This Jewelry is 125 years old and it is a reference point in “via Fillungo” in Lucca. The project commissioned to me tries to combine history and tradition with modernity. The concept joins the historic hall, the original entrance of the jewelry, with the new Rolex corner and the upper hall, where the new Rolex Laboratory is located and connected by an elegant wooden staircase. The historic exterior showcase frames, made with painted iron profiles, have been restored and integrated with a new type of lighting. In the main entrance the internal frames have been redesigned using thin iron profiles and tempered glass with the original decorations.
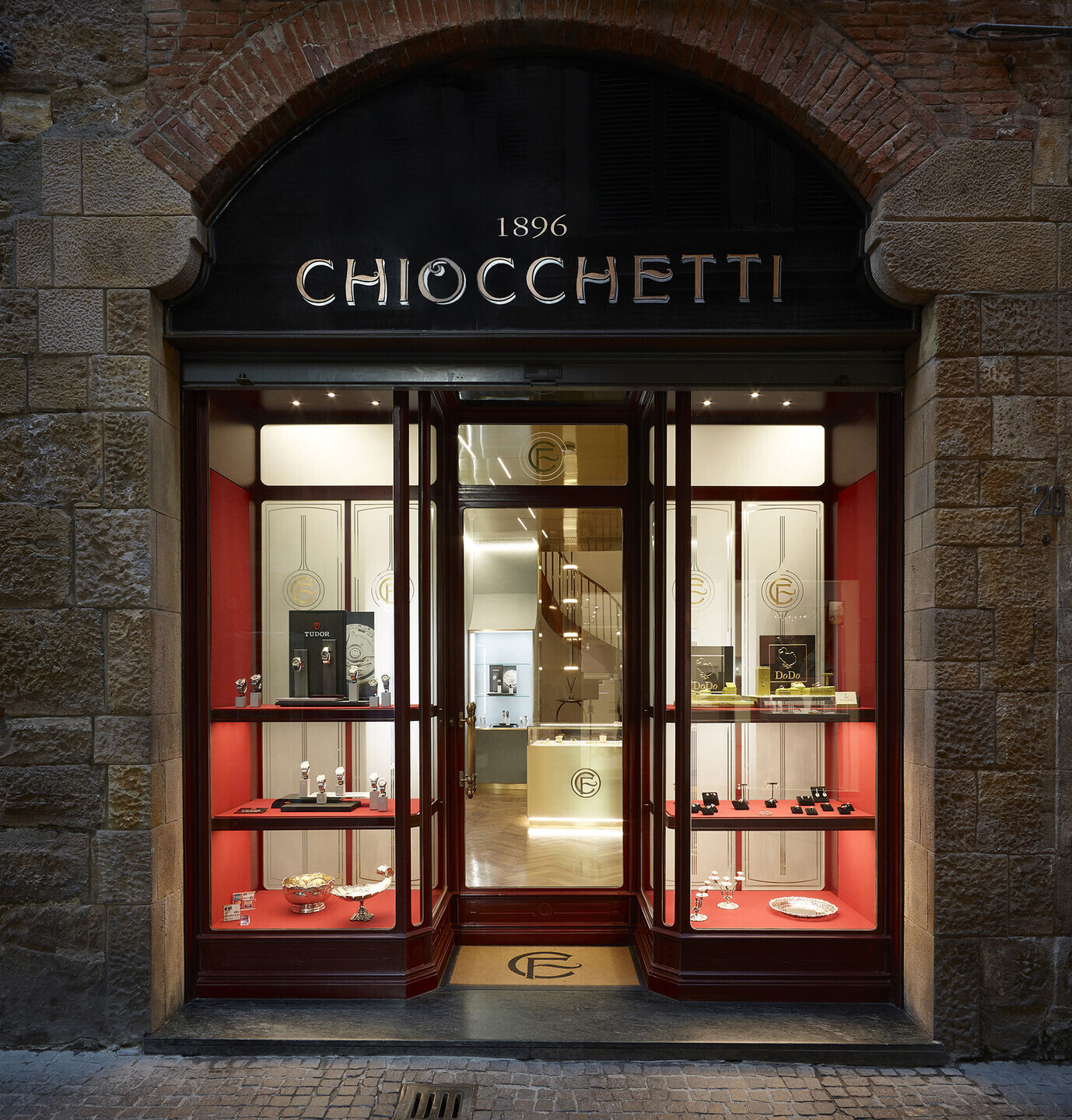
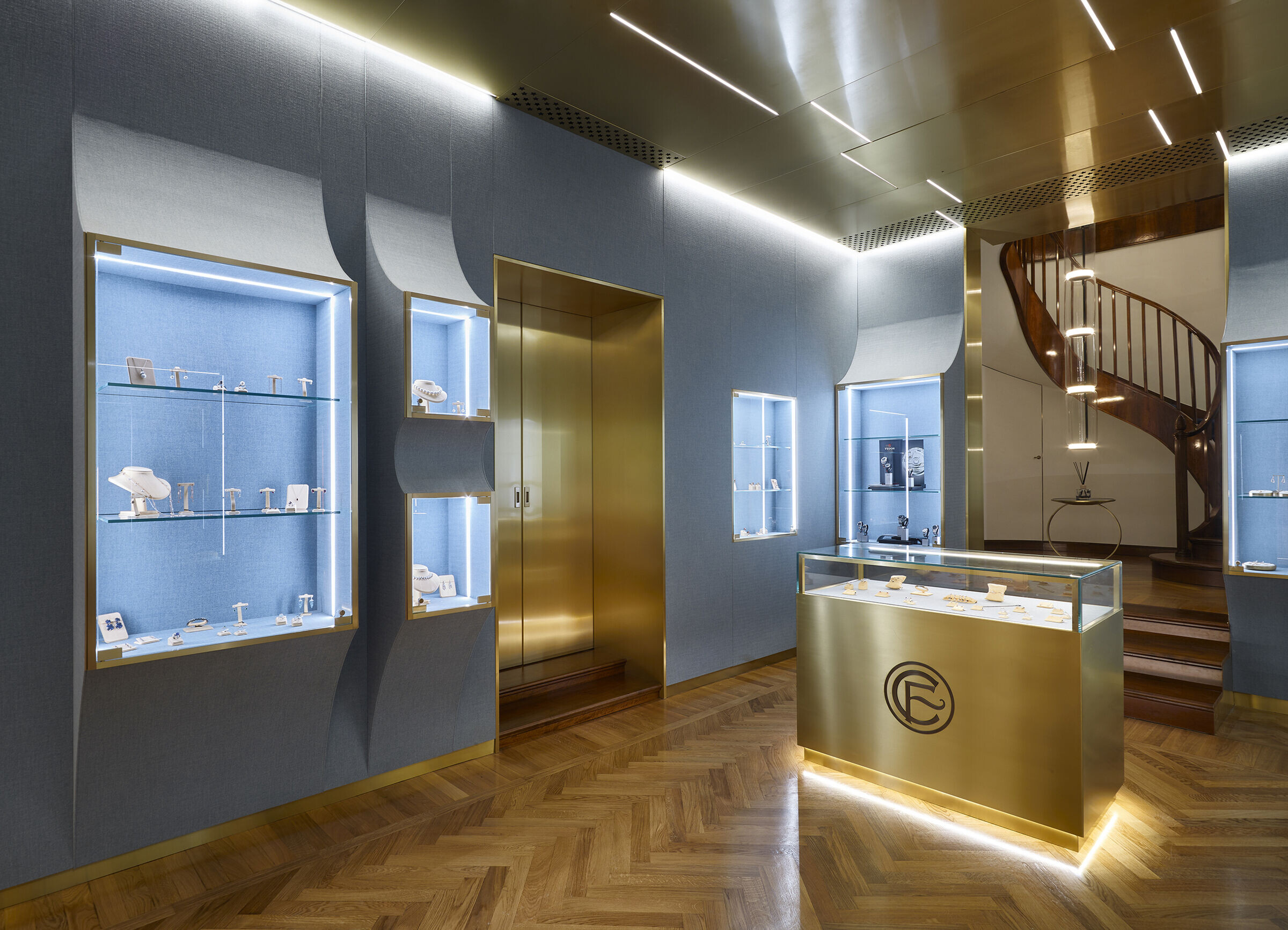
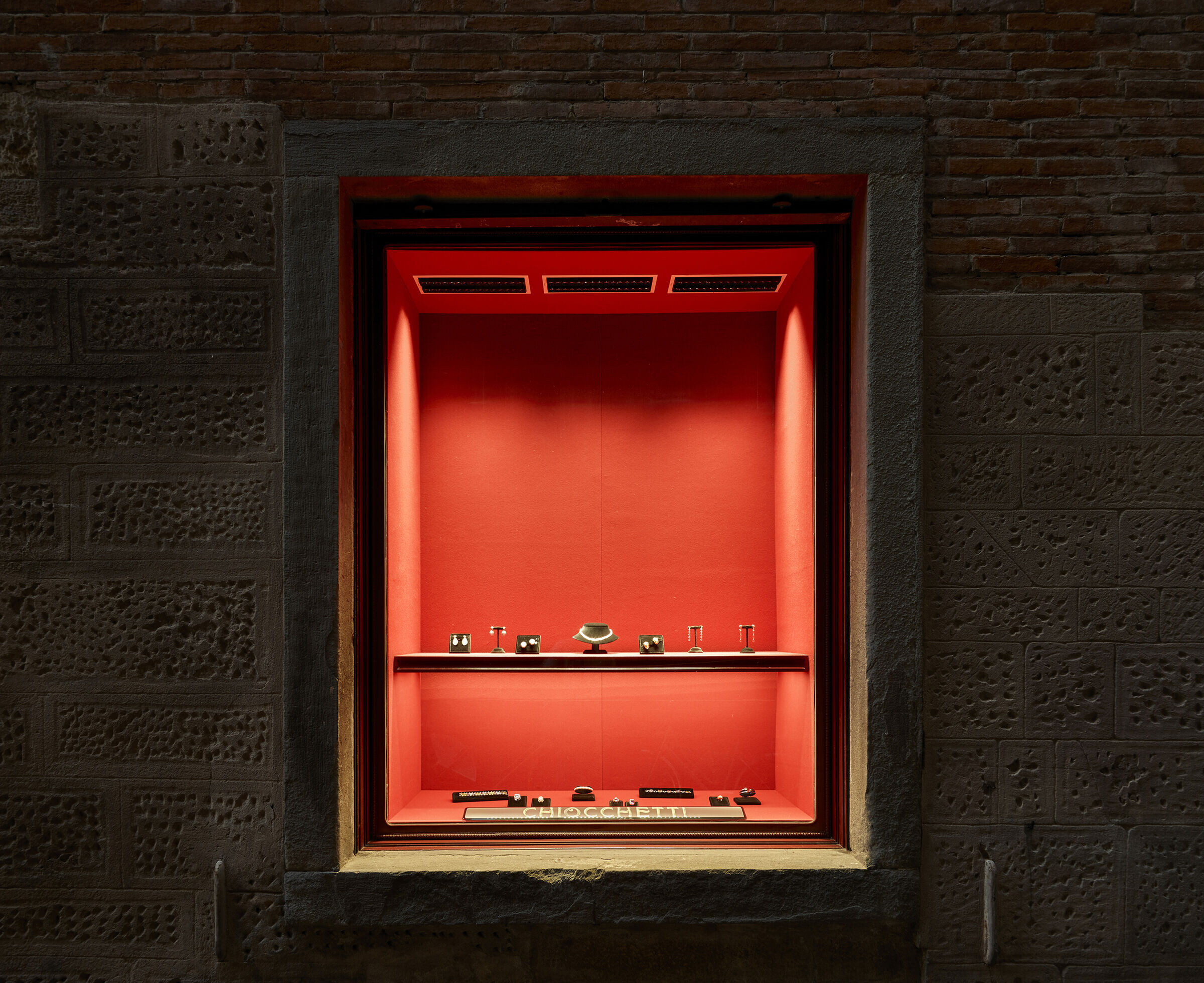
The walls of the room are covered with a fabric made by the English company Osborne and Little, which wraps the space and the window projections, that show the precious objects. The shop windows are finished in brushed brass, a material that we find in the ceiling of the room, in the bench, and in the table illuminated by the light Noctam-bule Flos. At the side of the main room, there are two other rooms. One is the historic room, the ancient space of the jewelry, where restoration works have been carried out on the existing decorations. From the main room we reach the first floor, where the silver room has been restored and the Rolex Laboratory is located with a new bench in brushed and the bespoke table, which joins together the two Moroso Redondo armchairs.
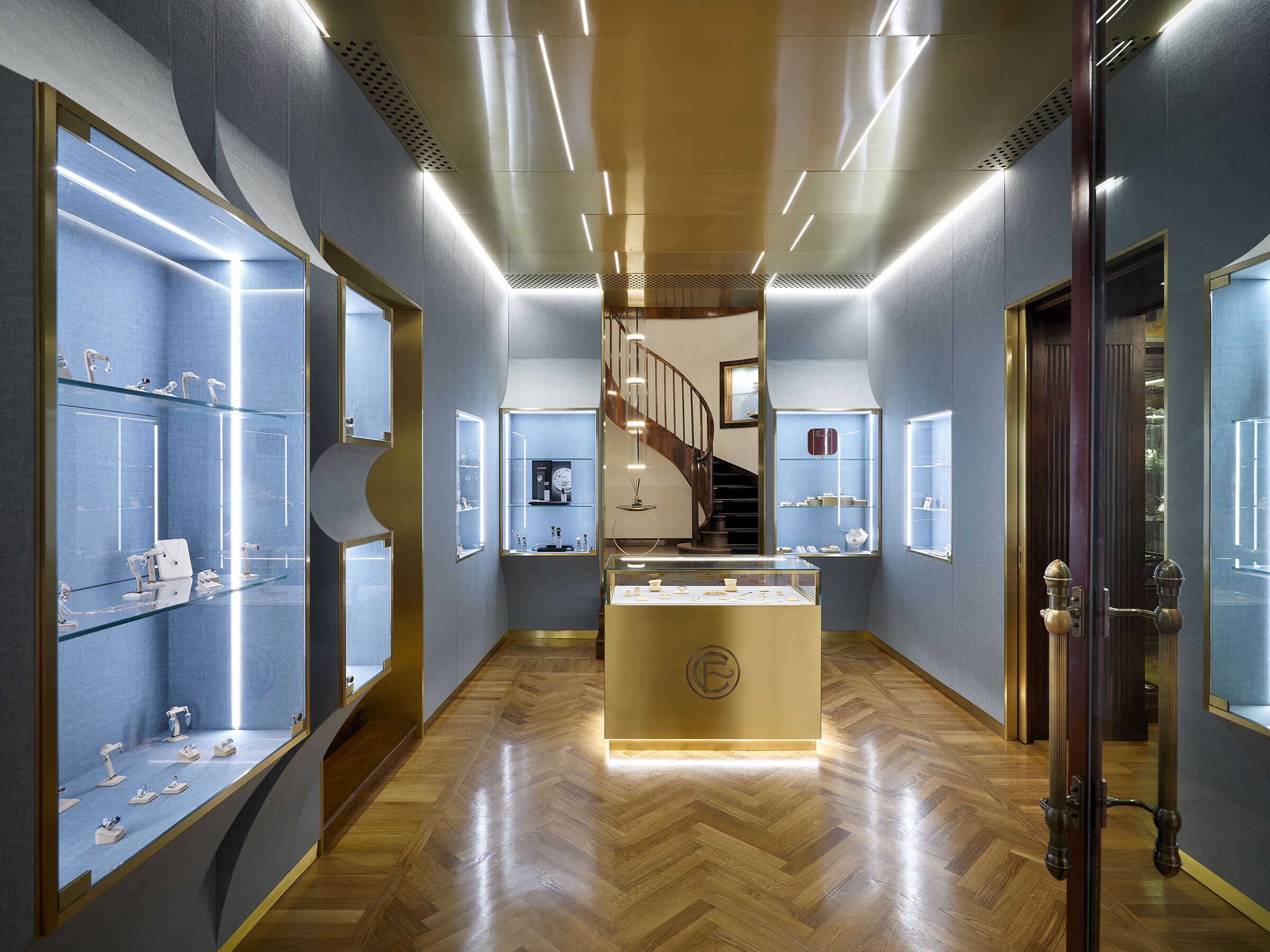
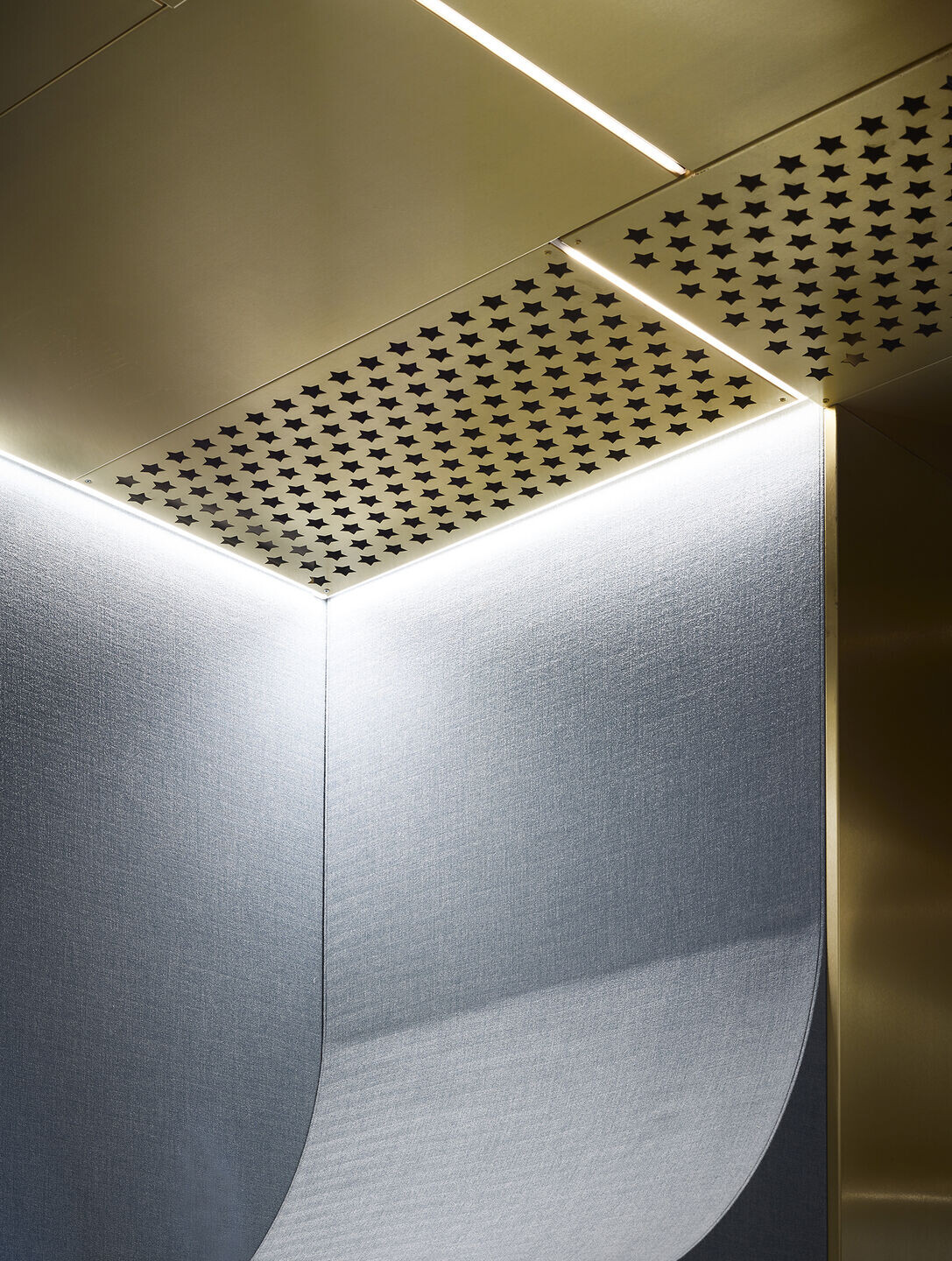

Team:
Architects: Architect Pietro Carlo Pellegrini
Furnitures & Showcases: designed by studio Pellegrini and made by Paolo Castelli Spa
Photographer: Mario Ciampi


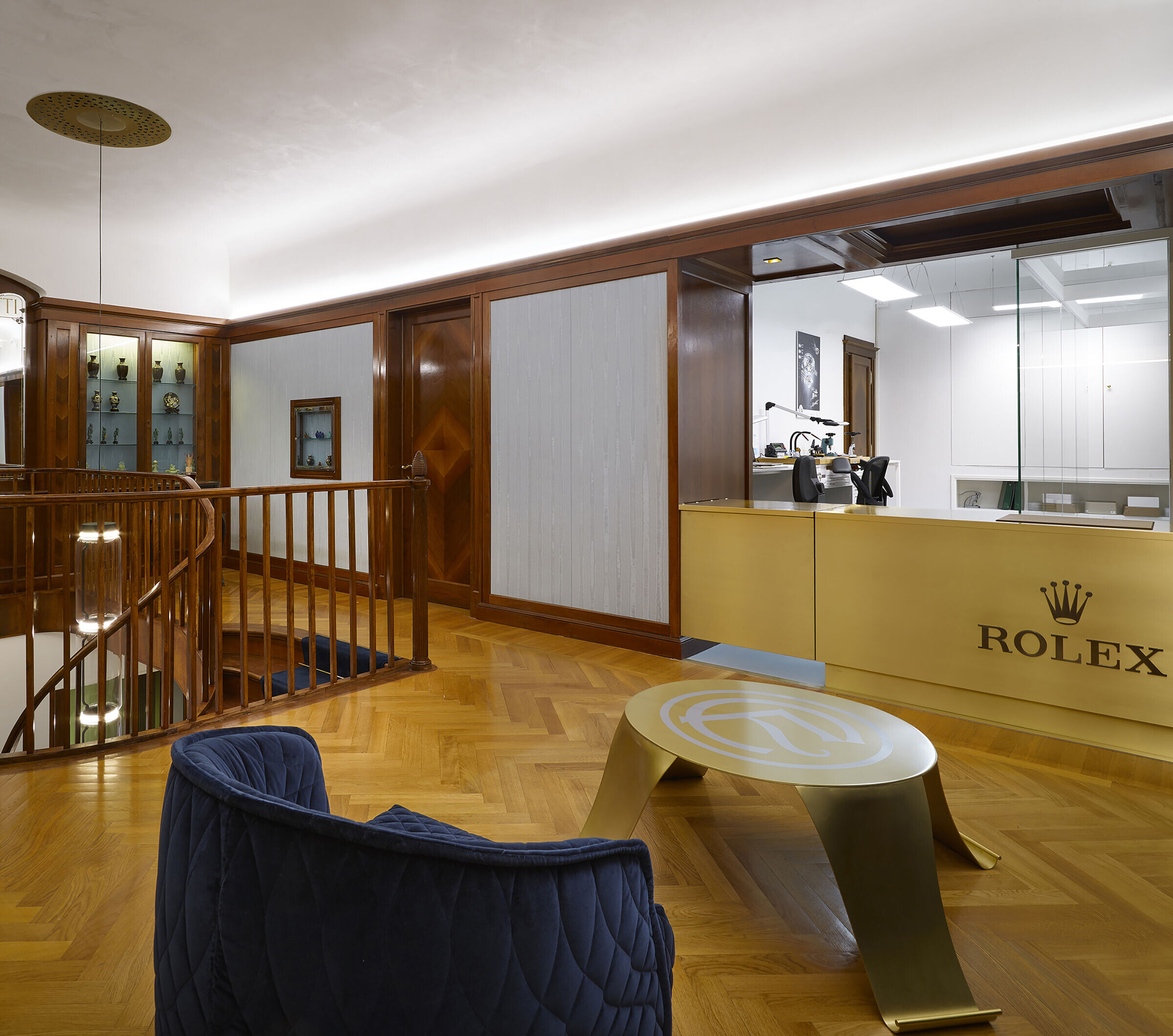
Materials Used:
Facade cladding: Fabric, Carlton, Osborne and Little
Doors: Painted iron profiles and glass, recovered by Paolo Catelli Spa
Windows: Brushed brass and fabric, designed by studio Pellegrini, made by Paolo Castelli Spa
Roofing: Brushed brass, designed by studio Pellegrini, made by Paolo Castelli Spa
Interior furniture: Brushed brass and fabric, designed by studio Pellegrini, made by Paolo Castelli Spa







































