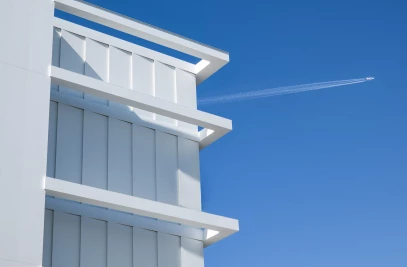The Chip&Chop House is a single-family home in a neighborhood with single- and multi-family housing in northwest Pozoblanco, located in Cordoba, Spain.
The answer is inside. The house's textured white mortar walls. After entering through the solid exterior, you are welcomed with a daylight-filled courtyard and interior. A pure and clean geometry enhances the massive nature and privacy of the design, creating interesting spaces behind a simple façade.
The experience of looking through all of the house's spaces, even the most private spaces like the bathroom, is the main idea of the project, " see and be seen " around the house.
The internal layout of the building as a U-shape, gives the spaces around a central courtyard with rooms opening to private patio in an intimate environment, the living rooms turn toward the courtyard void for light.
The search for simplicity and privacy gives the project a pure and radical character where the geometry of simple lines creates a massive volume. The interior light, creating a series of bright and beautiful spaces. The surfaces inside are all white, making a minimalist space for contemplative thought.
The house’s core is located in its center, simply distributing air to all spaces. The ground floor consists of an entry, living room-kitchen, main bedroom, bathroom, powder room, storage, and washing area. The upper level consists of a study-library with a terrace and bathroom.
Material Used :
1. Cortizo - Cor 70, Cor Vision
2. Roca - Faucets and toilets
3. Electrolux - Appliances
4. Porcelanosa - Matt bathroom wall tiles, Smart Nebraska flooring
Software Used :
Revit

































