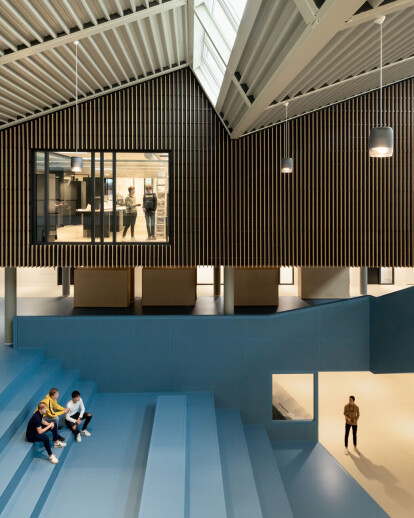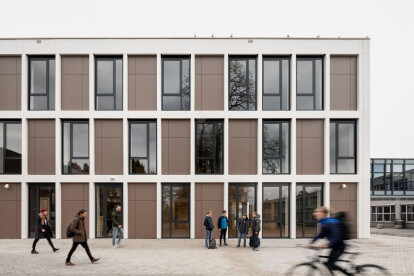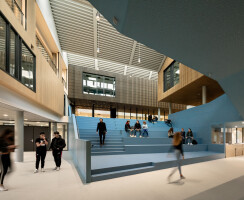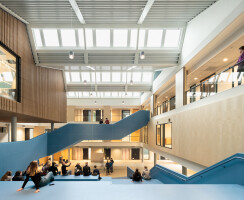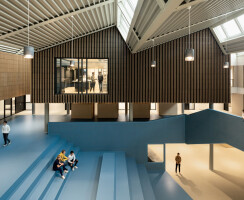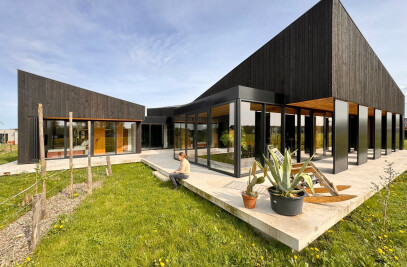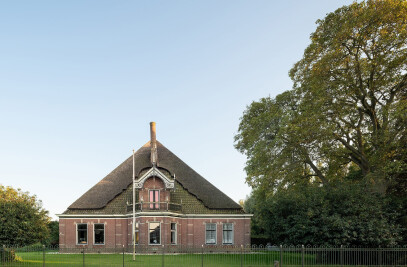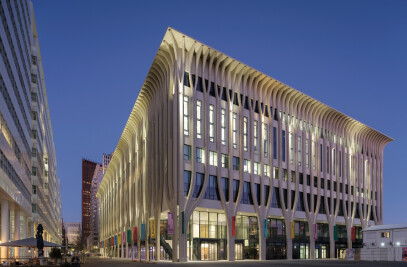At the exact location where Christelijk Lyceum Veenendaal opened its doors more than fifty years ago, a beautiful, future-proof and (almost) energy-neutral building has been constructed. Reuse, circularity, and identity are central to its regenerative design. For the interior design, NOAHH has collaborated with EX Interiors.
Circular, futureproof architecture
The two existing structures of the old school campus of the high school Christelijk Lyceum Veenendaal (CLV) have been transformed and connected to each other by adding a new volume: the new social heart of the school. The transparent volume between these two rigid existing structures creates a fluent transition from the interior to the exterior space, reinforcing the identity of the campus as well as amplifying the lush green landscape of the Kerkewijk neighbourhood. The school has high ambitions in terms of sustainability and circularity. Parts of the demolished building have been replaced by the new volume. The demolished structure's concrete has been reused as granulate for the new structure and an innovative installation concept aims for an energy-neutral building.
Social heart of the building
The school has literally and figuratively been opened up, creating an atrium between the existing structures with plenty of daylight that enters through the once commonly used local industrial shed roofs. By adding the central atrium in the new building, the two existing structures are relieved of traffic and can be arranged in a much more efficient and flexible manner, thus creating space for a social heart with learning landscapes. The classrooms, grouped in different clusters, are situated in a ring around the atrium, thus creating social space for the students to meet one another. Each cluster has its own identity, as can be seen in the Arts & Culture and Science departments, which are located in the wooden cabins above the learning landscape. Different types of formal and informal learning spaces are located all over the building. The petrol-coloured stairs are multifunctional and can be used for performances, lectures, meeting space, and lounging area for the students.
In their designs, NOAHH and EX Interiors have explored how the multifunctional staircase can be more than just a functional connector. This resulted in a beautiful, iconic sculptural movement that also offered the opportunity to intertwine the open corridors and learning landscapes. The striking petrol colour was deliberately chosen as a complementary addition to the wooden look in the atrium. The staircase is made of rubber and meanders over the learning landscapes from the ground floor to the second floor. For the other floors, the linoleum has been replaced by a minimalistic trowelled floor.
Having an eye for detail
The spaces between the existing columns in the atrium have been used to place cupboards, seating, letterboxes and for ‘docking workstations’. By opting for a modular design and natural wood, the elements are fitted into the interior in a natural way. The space under the stairs accommodates a large number of steel lockers that have been coated in the same colour as the multi-functional learning landscape, which seamlessly integrates them into the volume of the stairs.
The choice was also made for a uniform look of the furnishings inside the classrooms. The walls have been finished in a warm, light grey tint with an accentuating colour applied to complement the petrol-coloured staircase. Le Corbusier was a great source of inspiration in this, where we looked at how large, coloured surfaces manifest themselves in a more peaceful palette of colours both in respect of perceiving the building and the school's identity.
In choosing the individual furniture, a joint effort was made with the users to seek a balance between function, convenience, maintenance and the individual preferences of teachers and pupils. In addition to these requirements, the furniture also had to fit in with the characteristic environment and facilitate teachers and pupils, so that they can feel comfortable and safe in their new environment. A communicative environment where they can be seen, come together at project tables, are able to give presentations on the stairs and can relax, but are also able to crawl into a train carriage to study for another test. The school's soul has been revived.
More Projects by NOAHH | Network Oriented Architecture
Project Spotlight
Product Spotlight
News

Fernanda Canales designs tranquil “House for the Elderly” in Sonora, Mexico
Mexican architecture studio Fernanda Canales has designed a semi-open, circular community center for... More

Australia’s first solar-powered façade completed in Melbourne
Located in Melbourne, 550 Spencer is the first building in Australia to generate its own electricity... More

SPPARC completes restoration of former Victorian-era Army & Navy Cooperative Society warehouse
In the heart of Westminster, London, the London-based architectural studio SPPARC has restored and r... More

Green patination on Kyoto coffee stand is brought about using soy sauce and chemicals
Ryohei Tanaka of Japanese architectural firm G Architects Studio designed a bijou coffee stand in Ky... More

New building in Montreal by MU Architecture tells a tale of two facades
In Montreal, Quebec, Le Petit Laurent is a newly constructed residential and commercial building tha... More

RAMSA completes Georgetown University's McCourt School of Policy, featuring unique installations by Maya Lin
Located on Georgetown University's downtown Capital Campus, the McCourt School of Policy by Robert A... More

MVRDV-designed clubhouse in shipping container supports refugees through the power of sport
MVRDV has designed a modular and multi-functional sports club in a shipping container for Amsterdam-... More

Archello Awards 2025 expands with 'Unbuilt' project awards categories
Archello is excited to introduce a new set of twelve 'Unbuilt' project awards for the Archello Award... More
