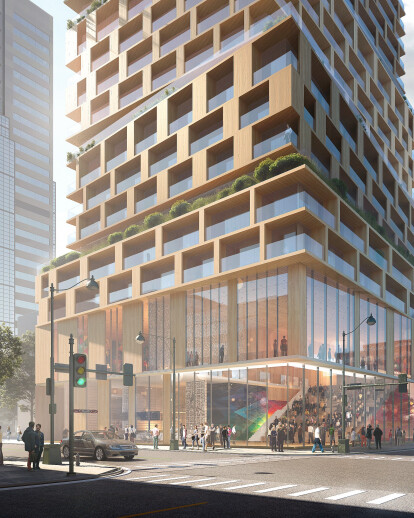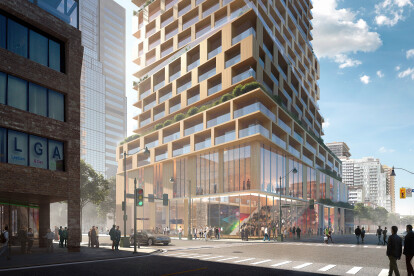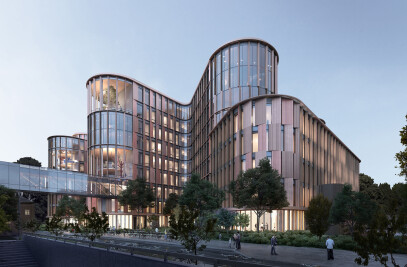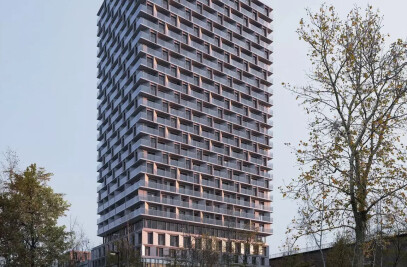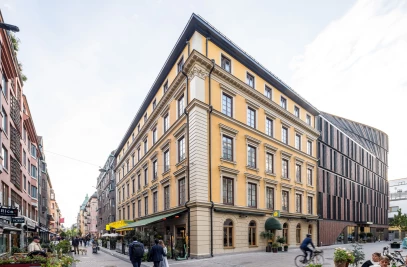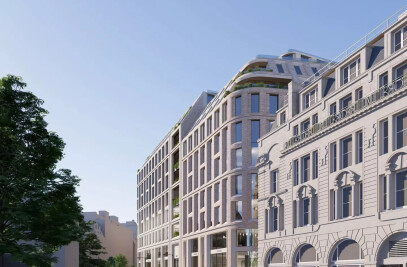3XN’s first North American highrise has been commissioned by a Canadian developer, One Properties in Toronto, Canada. The 43 stories tall building is planned for Toronto’s vibrant and historic Church and Wellesley district.
The new high-rise is planned for the northwest corner of the intersection between Church and Wellesley, or what is known to many as the heart of city's LGBTQ community. One Properties hosted some community consultations, which gradually focusing on several multiple concepts for the building's podium by the Copenhagen-based architecture firm, 3XN; incorporating community input resulted in an optimized relationship of the building with the street.
Engaging the community as part of the design process In the design process, One Properties and 3XN consulted extensively with the neighbourhood and held three community engagement sessions over the course of three months. 3XN went into the first consultation with a five design architect team, a blank canvas, and most importantly open ears.
“We took a radical approach to the design process by engaging the community in at the earliest opportunity. In fact, this was before our team had even started to sketch ideas. Inviting the public into the design process proved to be a powerful resource and have made significant contributions to the project we couldn’t otherwise have achieved.” Kim Herforth Nielsen, Founder and Creative Director at 3XN
In January, the first round of consultation reflected the neighbourhood’s concerns and ambitions, along with the discussion on the Church Wellesley Village Neighbourhood plan. This was used as the basis for six principles that were determined as the foundation for the future design of the project.
Following the roundtable discussion that defined key principles, 3XN came up with seven unique conceptual designs for the development’s podium. These seven concepts were brought to the second consultation in February and comprised of various aspect that could be discussed, debated and refined during the community engagement process.
At the third meeting on March 23rd, two refined options for the podium concepts were revealed, presenting a combination of favored elements from the seven initial designs, along with a proposed plan for the tower.
“The corner has the potential to become the heart of the Village. The community wants something extroverted.” Says Ken Greenberg, former Director of Urban Design and Architecture for the City of Toronto,who moderated the three community engagement meetings.
Designing a high rise from the bottom up In designing‘Church and Wellesley’, 3XN have taken a bottom-up approach to designing a high-rise, starting out with determining the podium and how that space could give back to the city. The corner of Church and Wellesley is a central public space of the neighborhood, and the building has to recognize, embrace, and celebrate that.
The most visible gesture of that celebration is a two-story plaza that faces the intersection. This balconied piazza, or the public space, is intended to facilitate community activity, both informal gatherings as well as marquee events such as during Toronto’s annualpride.
The floors are connected by a grand staircase that serves as a seating area, as well as a way up and down. The upper level "cat walk" is intended as a vantage point for watching the street, and retractable glass can open or close off the plaza depending on the weather.
“Already after the first meeting with the community it was clear to us that we had to design something that could animate the corner of Church and Wellesley. We therefore took a bottom-up approach to designing a high-rise focusing on how we could give something back to the city.” Kim Herforth Nielsen, Founder and Creative Director at 3XN
Stacking the village The tower is divided into four separate masses, with inspiration drawn from the existing townhouses in the neighbourhood; literally a ‘vertical village.' The building has two identities, one for Church street, which is low-rise and retail; and one for Wellesley Street - a more conventional tall building reflecting the urban development of downtown Toronto. Stepbacks above the 8th, 13th, and 19th floors create distinct volumes that create a transition between the base volume and the tower element while shifting much of the massing towards the center of the development site. Topping off at 153 meters (495 ft), the tower's exterior consists of an alternating pattern of solids and voids, clad in a combination of architectural metal panels and vision glass.
Church and Wellesley are proposed as a rental building, providing a diverse mix of unit types not found in many of the new developments. The units will be served by an indoor amenity space, including a lounge with kitchen and dining space, theatre room, saunas, fitness, and yoga areas. The Indoor amenity spaces will be connected with outdoor space in the form of a wraparound terrace with views overlooking the surrounding neighborhood.
“The time is right,The Village needs to transform, even reinvent itself. I think everyone agrees the street needs to be revitalized. Church and Wellesley is an important corner. The project is needed and it might as well be a landmark.” Long-time Village resident Alex Filiatrault
