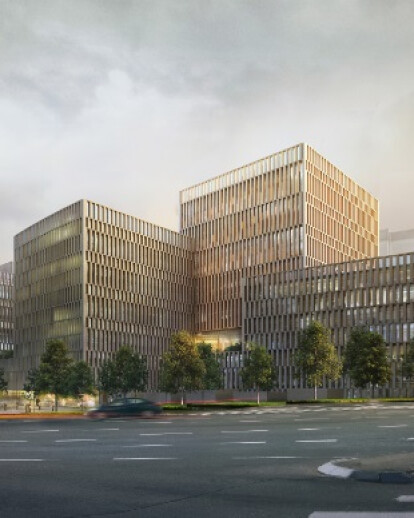Since early civilization, the history of the courthouse and the city intertwine. The courthouse has always been an important urban artifact, both in Roman cities and in the Jewish tradition. This is also the case with the New Courthouse in Jerusalem.
The Courthouse is composed of 2 main parts: the plinth – containing the communal public functions, and the different courthouse buildings stemming from it.
The plinth forms a continuous façade to the street and creates a sense of transparency. It contains the main entrance and the communal public functions (secretaries of the different courts, library, cafeteria etc) and integrates the courthouse into the city. Above it the various courthouses "grow". It is characterized by a clear circulation scheme which leads to easy orientation and a sense of place. The different functions are organized around a central "street", penetrated by a spacious void that connects the three plinth levels and the vertical circulation systems are located in a prominent location creating a feeling that the building is welcoming, clear and not threatening.
The courthouses are articulated as separated buildings growing from the plinth, corresponding to the brief that called for such a division. Each court has its own identity, while still being part of the whole, the city of justice. The division also allows the project to be executed in phases. The New Jerusalem Courthouse integrates into the Jerusalem context and to the New Masterplan for the entrance quarter to the city. The delicate balance between the "building blocks" challenges the monolithic image of justice and creates an iconic building on one hand and human scale and a modest image on the other.
The courthouse halls are located in the center of each of the different building blocks, the judges chambers on once side and the circulation shafts for the public on the other. The division to the different buildings creates a strong relationship between interior and exterior, between the building and the city. This strategy creates an opportunity to introduce filtered daylight into most of the courthouse halls, as well as to create open terraces overlooking the views of Jerusalem.
The New Jerusalem Courthouse is a welcoming building that creates an accessible and open environment to the citizens, one that does not wish to punish them but rather to emphasize their rights. The building becomes the centerpiece of the new entrance quarter masterplan while relying and continuing the Jerusalem building tradition. It is a building where all individuals that cross its gates are welcomed with transparency and equality before the law.






























