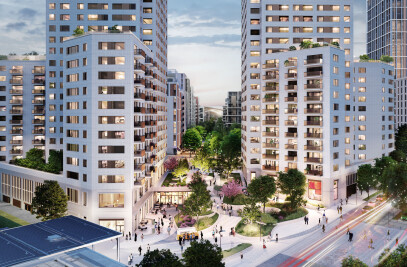tp bennett has completed a new 14-storey office building at 80 Fenchurch Street to the south-east of the City of London. Developed by YardNine and Partners Group, EightyFen provides 240,000 sq ft of prime office space, along with 12,500 sq ft of high-quality retail space.
The imposing solid Portuguese limestone façade has playful projecting, flush and recessed windows, which step inwards as EightyFen rises above the surrounding streetscape and adjacent listed buildings. The lower projecting windows articulate this historic streetscape and create the opportunity for sideways views from and light to the lower floors.
The site is conceptually divided into nine 15 x 15 m structural bays rising from the ground to create an articulated skyline from all directions. Six expansive external landscaped terraces of up to 2,500 sq ft cap the building at different levels affording panoramic views of the city.
On approach from Fenchurch Street, the entrance is subtly expressed in a taller and wider central bay while the foyer – incorporating business lounges, a café, and a forum for the building’s users – creates a remarkable arrival experience.
A coffered bridge sits within the double-height entrance space. Illuminated feature walls in chiselled stone form part of the journey through the foyer to the atrium and forum. Decorative flooring draws the eye towards a feature metal staircase over the forum that connects to the first floor bridge, providing visual inter-connectivity between all three lowest floors. Timber slats feature dominantly throughout the collaborative work and relaxation spaces that link all these levels.
Occupier amenity is at the heart of the design and specification of the BREEAM Excellent and WiredScore Platinum building. The long-span structure coincides with the external bay expression to give efficient, largely column-free, flexible floor plates of up to 25,000 sq ft. The building also offers a variety of health facilities, 331 cycle racks, 342 lockers and 22 showers.
A feature central atrium playfully spirals throughout the buildings centre to create visual interest and allow light within the depth of the building and the entrance below. The way that it twists creates different angles and a unique experience on every floor, which affords a feeling of transparency across each floor.
A feature central atrium playfully spirals throughout the buildings centre to create visual interest and allow light within the depth of the building and the entrance below. The way that it twists creates different angles and a unique experience on every floor, which affords a feeling of transparency across each floor.
Bill Soper, Principal Director at tp bennett, said: “The whole approach to EightyFen is to create a timeless yet modern building design juxtaposing traditional stone and contemporary detailing that asserts its dominance while blending into the historic fabric of the City. Within it also provides a total working experience that has the flexibility for all types of tenants and an entrance amenity reception for meeting and relaxation. A key feature is the atrium, which spirals all the way up to the splendid roof gardens atop the building.”
Maxwell Shand, Director of YardNine, said: “EightyFen was originally conceived as a workplace of the future that would attract leading occupiers and create a unique user experience, and tp bennett understood this vision from the outset and we are very proud of the building that has now been delivered. The quality and role of office space as a hub for collaboration and innovation has never been more important, and we are confident that EightyFen offers something really special in this regard.”
































