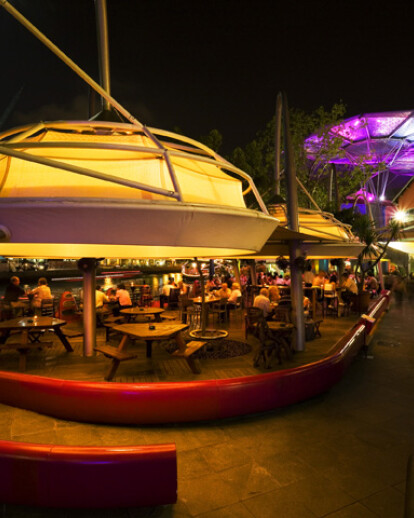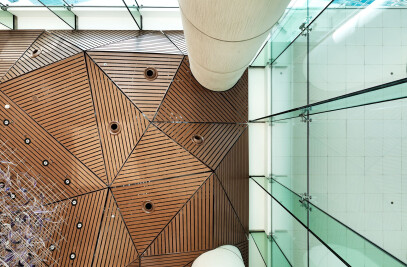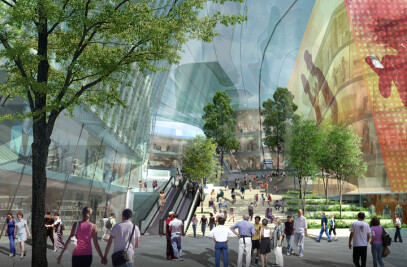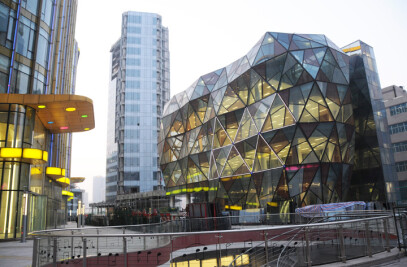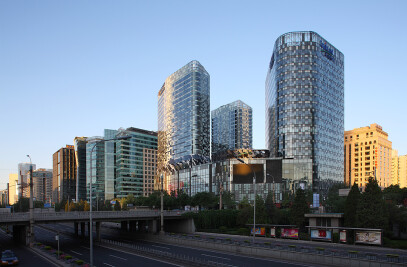Sparch’s first major project in Asia, a dramatic redevelopment of the river front district of Clarke Quay in Singapore, is succeeding in drawing tourists and locals back to the historic waterfront. Developed by CapitaLand, the SGD 88 million (approx. £30.6m) mixed use scheme, designed to increase commercial and leisure activities, gives the riverfront area a new identity and re-positions Clarke Quay as a vibrant and attractive destination. Crucial to the success of the project has been the architect’s and engineers’ ingenious manipulation of the site’s micro climate through the design of a distinctive and sophisticated shading/cooling system that provides the Quayside with tremendous visual interest and environmental benefit.
Following a steady decline since its heyday servicing bustling trade on the Singapore river, and an unsuccessful conventional gentrification of the heritage site in the 1980’s, Sparch was appointed in 2002 with a brief to rejuvenate the prominent three hectare diamond shaped site . For Sparch project director and designer Stephen Pimbley the challenge was to provide a new lease of life not just by developing an attractive redesign of the streetscape and waterfront but also to address the perennial climate problem - and to find ways to mitigate against the Singapore ambient temperature and heavy rainfall – without resorting to the traditional scenario of creating an internal air conditioned mall. The first phase of the waterfront revival, which was completed in March 2006, has effected a total transformation of the area’s ambience, activity and appearance through the redevelopment of three main areas; - the riverfront, the streets and River Valley Road.
THE RIVERFRONT Characterised by a series of colonnaded shop houses used as poor quality restaurants and trinket shops fronting onto crowded pavements packed with persistent hawkers, the potentially attractive riverfront site had lost its appeal to tourist and locals. The Sparch scheme exploits the riverfront’s traditional formal linear arrangement of terraced shop houses facing the Singapore River; but removes the poor quality restaurants, street stalls and cluttered walkways, and turns the space between the shop houses and the waterfront into a clear zone dedicated to pleasant strolling and observation. A revival of the riverfront itself has been achieved through the creation of an elevated dining area that projects out over the river wall to maximise the waterfront experience, and create a level of separation and privacy for diners. This is has been theatrically created by the installation of a series of elevated ‘lilypad’ dining platforms covered by distinctive bespoke sun and rain umbrellas, known ‘bluebells’ that animate the water’s edge. Illuminated at night in a variety of colours, the bluebell umbrellas and their reflection in the Singapore River are delightfully reminiscent of an array of traditional Chinese lanterns arranged to celebrate the Chinese mid-autumn festival. THE STREETS Formerly the hot, humid or wet domain of tacky shopping outlets and hawkers stalls, the streetscape has been ingeniously transformed by the design team into a pleasant climate-moderated environment of landscaped arcades. Elegant canopies, providing environmentally friendly shading and cooling, which protect visitors against the extremes of the Singaporean climate and maintain the temperature at 28 degree Celsius, cover the four internal streets and central courtyard. Known as the Angels, the willowy umbrella-like structures comprise ETFE (Ethyl Tetra Fluro Ethylene) cushioned canopies, supported on steel fames. Cantilevering over the roofs of adjacent shop houses, the angels provide solar shading and rain protection. The frames of the Angels support large Whale tail slow speed fans that provide a low level artificial breeze in the streets. Tree planting in the streets provides further shading and solar absorbance and the installation of a feature fountain in the centre of the restaurant-lined courtyard affords further visual and cooled environmental benefit. In addition animation is added at street level by increasing window display area through the introduction of new all glass window vitrines to the facades of the street shop houses. THE ENVIRONMENT The climate in the streets is moderated by the combination of a number of elements: “Angel” ETFE canopies spanning like large parasols over the streets have an 80% shading coefficient facilitated by an aluminum frit in the shape of Rain Tree leaves applied to the ETFE foil cushions. The shading frit pattern dramatically reduces the level of solar gain in the streets, the open edges of the canopy structure allows a breeze to pass below removing any build up of stratified warm air. The canopies also provide 100% protection to the streets from rainfall. The Whale Tail fans blow a breeze down each of the streets providing physiological cooling to people walking through the streets or sitting at “pavement cafes”. The width of the streets, their orientation towards the river and their focus to a large central courtyard creates a “Venturi” where the entrained air from the fans is naturally accelerated providing a greater degree of cooling. The central square contains a series of fountains that spray cool water from a below ground reservoir into the air. The air from the Whale tail fans blows across the jets of water to recreate the “Alhambra effect” a further cooling effect for the main square where many people congregate. The “Alhambra Effect” invented by Moorish architects and used at the Alhambra palace in Spain and many other courtyards around the world is a simple and passive method of cooling spaces without resorting to high energy consuming devices and an illustration of how historical precedents can be reinvented to provide sustainable design solutions in modern design contexts. Tree landscaping to the streets provides further solar absorbance and shading Glass shop front “Vitrines” provide large cool surfaces using the value of the internal air conditioned spaces to help moderate the street climate. The combined effect of the above installations facilitates a significant reduction in the ambient temperature of the streets by 5 degrees Celsius and uses 85% less energy than conventional methods of air conditioned shopping malls. A dramatic increase in foot traffic and a major increase in rental values for the revitalised Clarke Quay have provided the strongest endorsement of CapitaLand’s selection of Sparch for this bespoke retail development.
