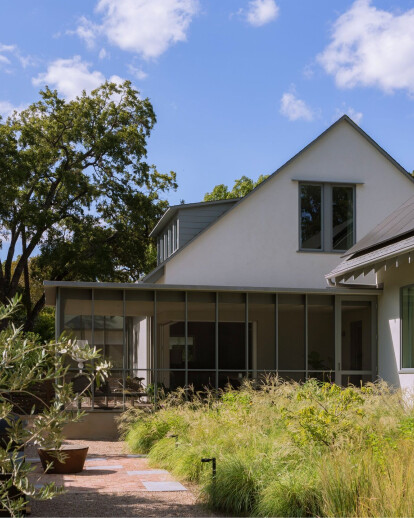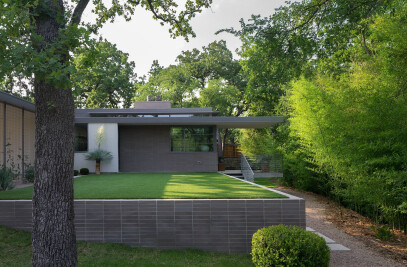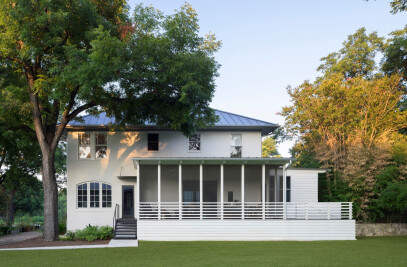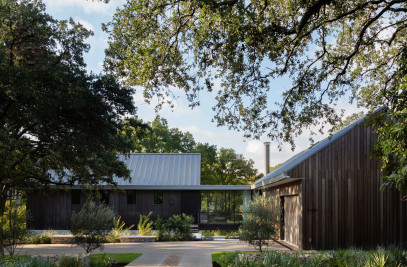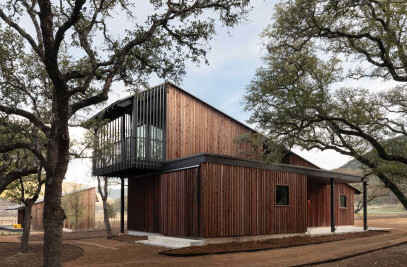This new home, located in a historic district in downtown Austin, was designed to blend within the context of shade trees and bungalows. Its simple gable form, covered porch, exposed rafter tails, and compact scale fit seamlessly into its neighborhood and support the existing streetscape.
Interiors were developed to reflect the personalities of the Homeowners; art collectors and music connoisseurs. The spaces were planned for entertaining large parties that could easily flow from the interior to the exterior, or be cozy for two. The furnishings are comfortable and generously scaled. Gallery white walls provide the perfect backdrop for bold art, dark stained wood provides sharp contrast and graphic definition of space. Textiles were selected to compliment the art in each space.
Material Used :
1. Lighthouse Solar – solar panels
2. Certainteed – composition roof
3. Austin Iron – custom handrail
4. Caesarstone – Counter and Backsplash - Fresh Concrete - 4001
5. Clay Imports – Powder Tile Wainscott & Floor - 75% of 551 Snow Red & 25% of White Matte
6. Emtek – door hardware
7. Sherwin Williams – Interior Paint
8. Ann Sacks – Floor Tile - Lava Calda; Lava Stone
9. Brendan Ravenhill – Living Room Pendant - Grain Drum
10. Barber &Osgby; DWR – Stair Hall Pendant - Hotaru Mulberry Buoy Pendant
11. Noguchi Museum – Master Bedroom Pendant - Noguchi, Akari light
