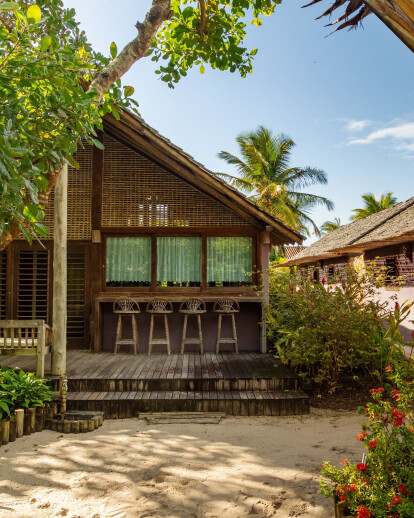The world is reflecting on how and where to find quality of life. Around here, we are heading for gentler, slower, and especially, more conscious days.
The Casa das Falésias (The Cliff House) located in Caraiva - Bahia - Brazil, a place that stopped in time, where cars don't enter, limited on one side by the river, on the other by the sea, the village has kept its bucolic charm, with sandy streets and no public lighting. Such a special placealso serves as the perfect scenery for this house.
If before it was ostentation that sparkled the eyes, today we need to reinvent ourselves to meet an increasingly discreet, contemplative demand.
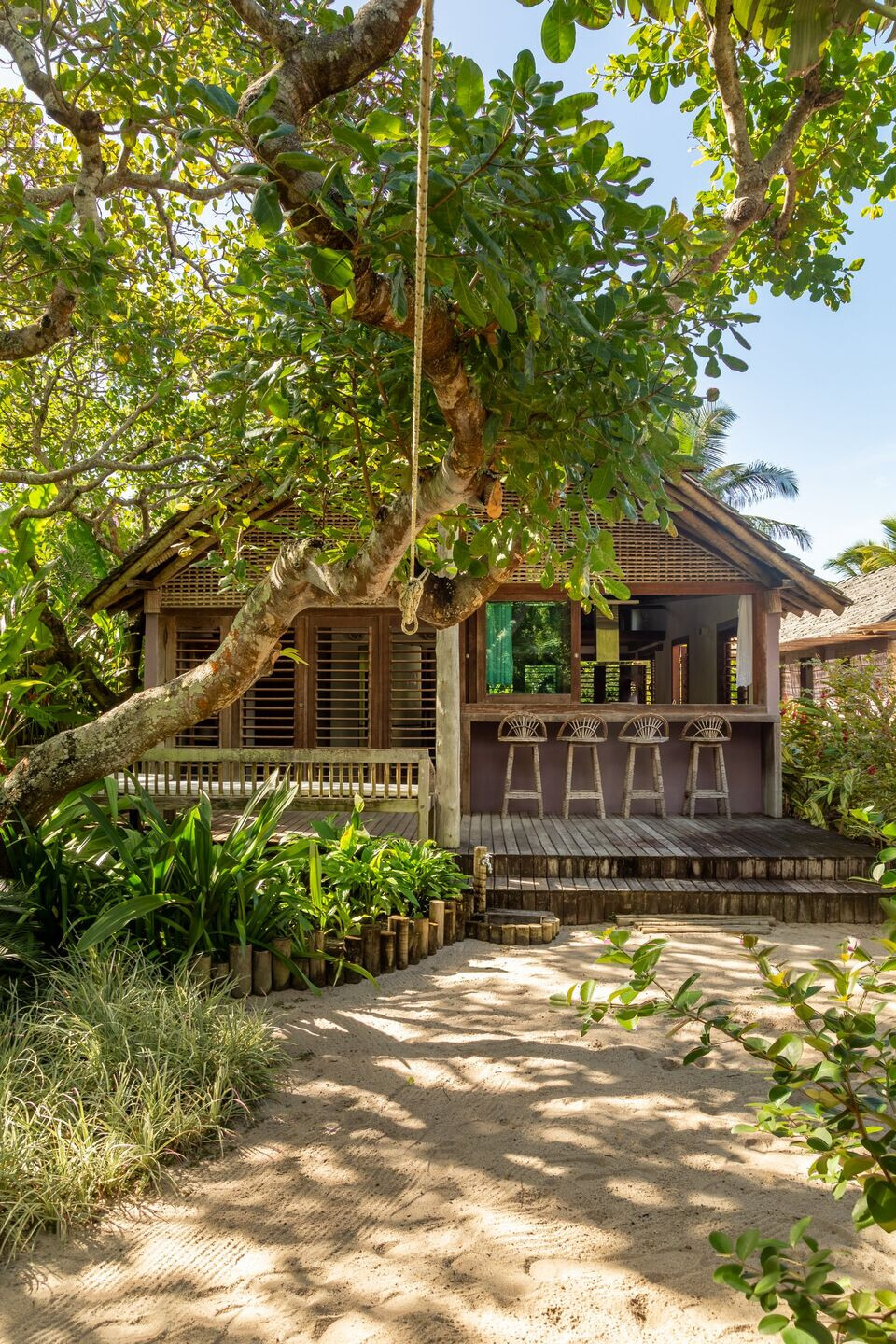
The project uses construction elements that reinforce this philosophy;
- Banana tree circle trench for greywater treatment, examples of social technology for rural sanitation, preserving the integrity of the groundwater table.
- Open bathrooms with winter garden.
- Internal garden inside the house allows natural lighting and ventilation.
- Solar plate for water heating.
- Many shutter doors and windows are present in the project, thus providing cross ventilation and keeping the house always airy and cool even on the hottest days in Bahia. This model of shutter window gives us the possibility to have a curtain and to control the light entering the rooms.
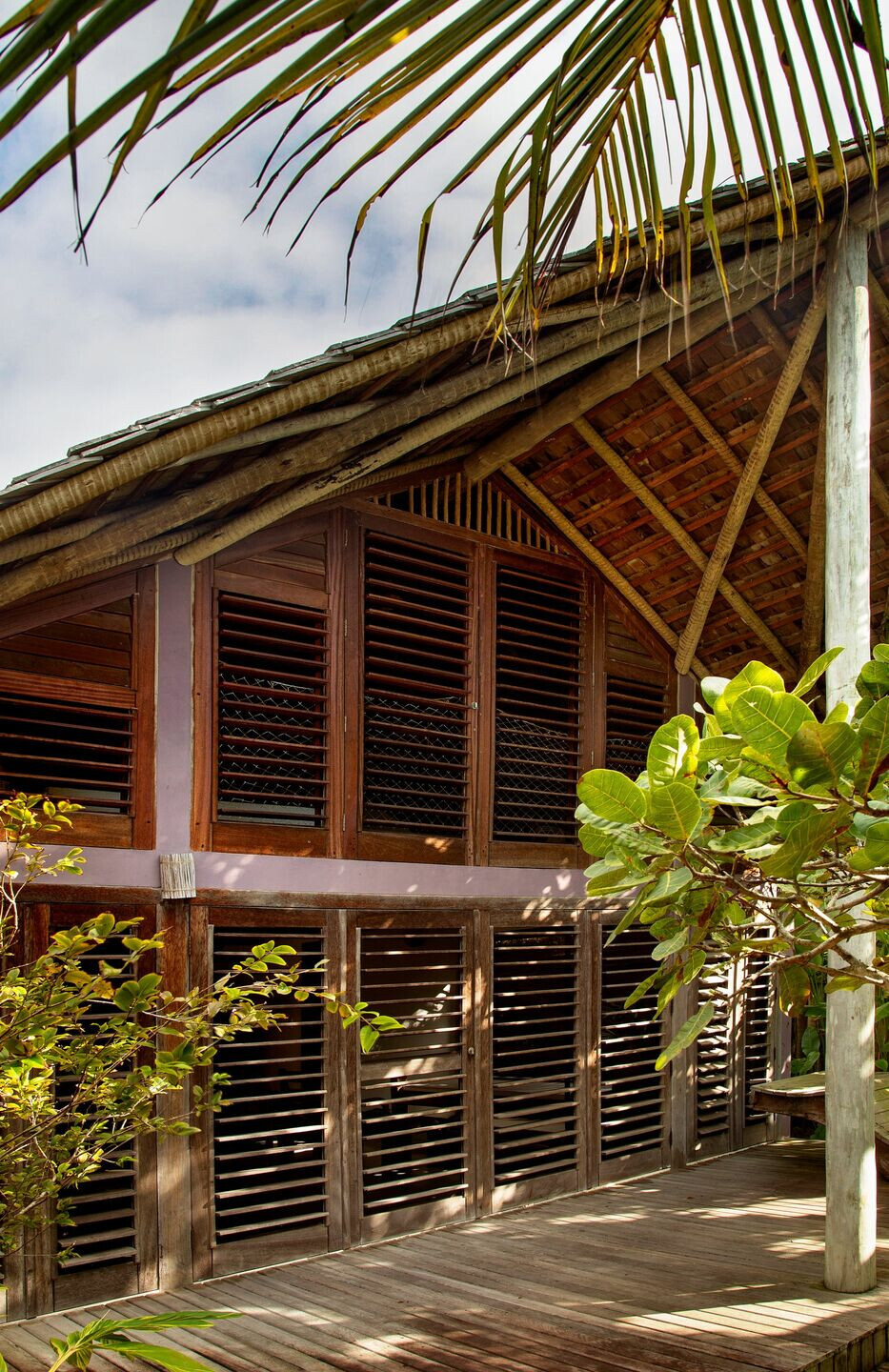
It is a long way to rescue the origins of the materials and construction methods in Brazilian architecture. At Casa das Falésias we use adobe walls in the open bath and in the living room, dipping into our indigenous roots, and the entire roof of the house is made of taubilha (roof with wooden tiles), which also makes all the difference in the thermal and acoustic comfort of the environment.
The almost wall less house has a double height ceiling with a mezzanine that provides amplitude.
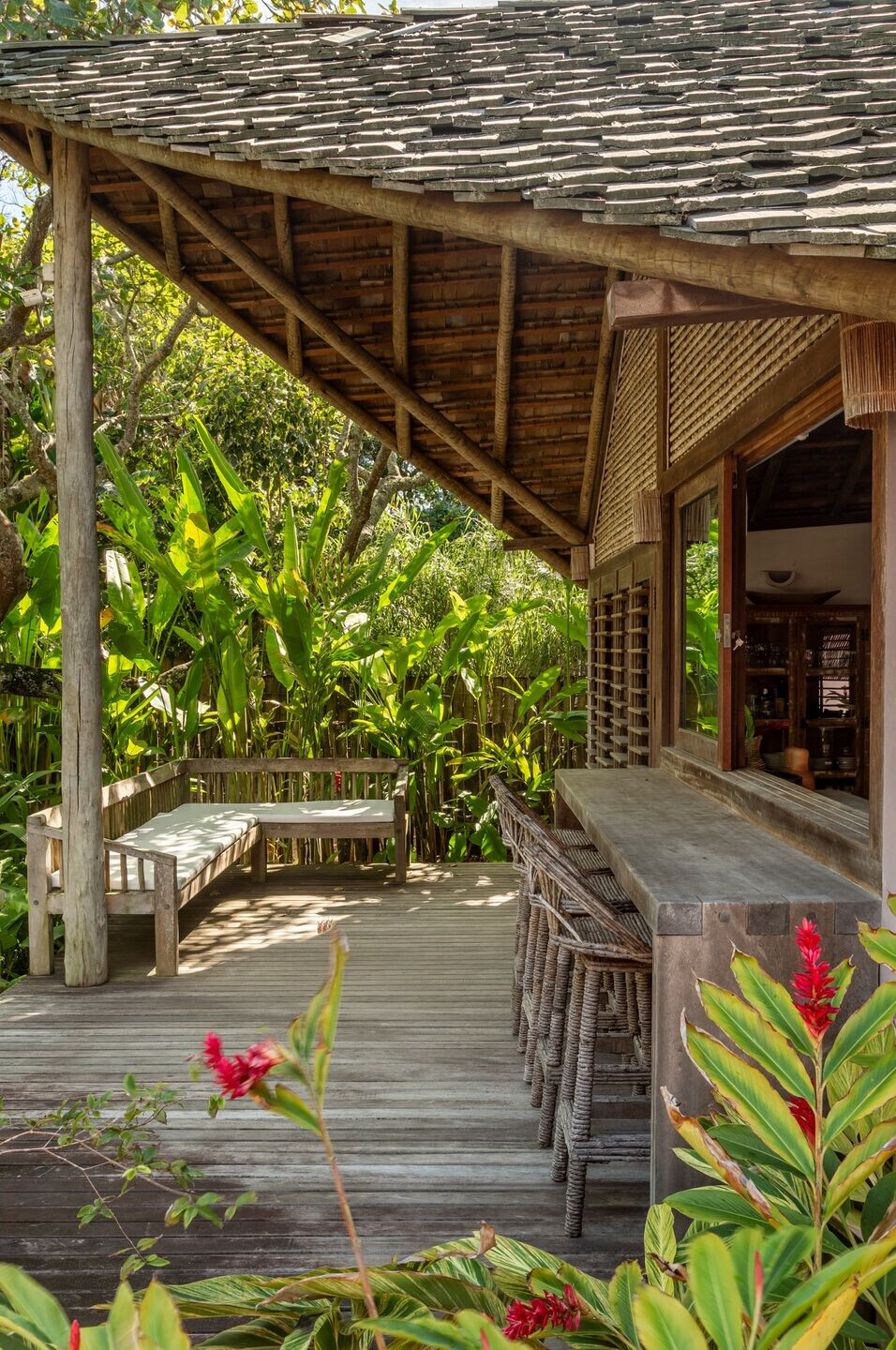
The open corridor connecting the two blocks is covered by a natural trellis made by the Pataxó Indians. Beach houses are not all the same. In the decoration, the style from Bahia is very clear.
The project is focused on using local materials, resignifying objects and escaping from the blue and white cliché, so we applied our own dendê, the traditional palm oil from Bahia.
Local artists reinforce and dignify this identity. Always using and working with local suppliers, training the eye and living Bahia!
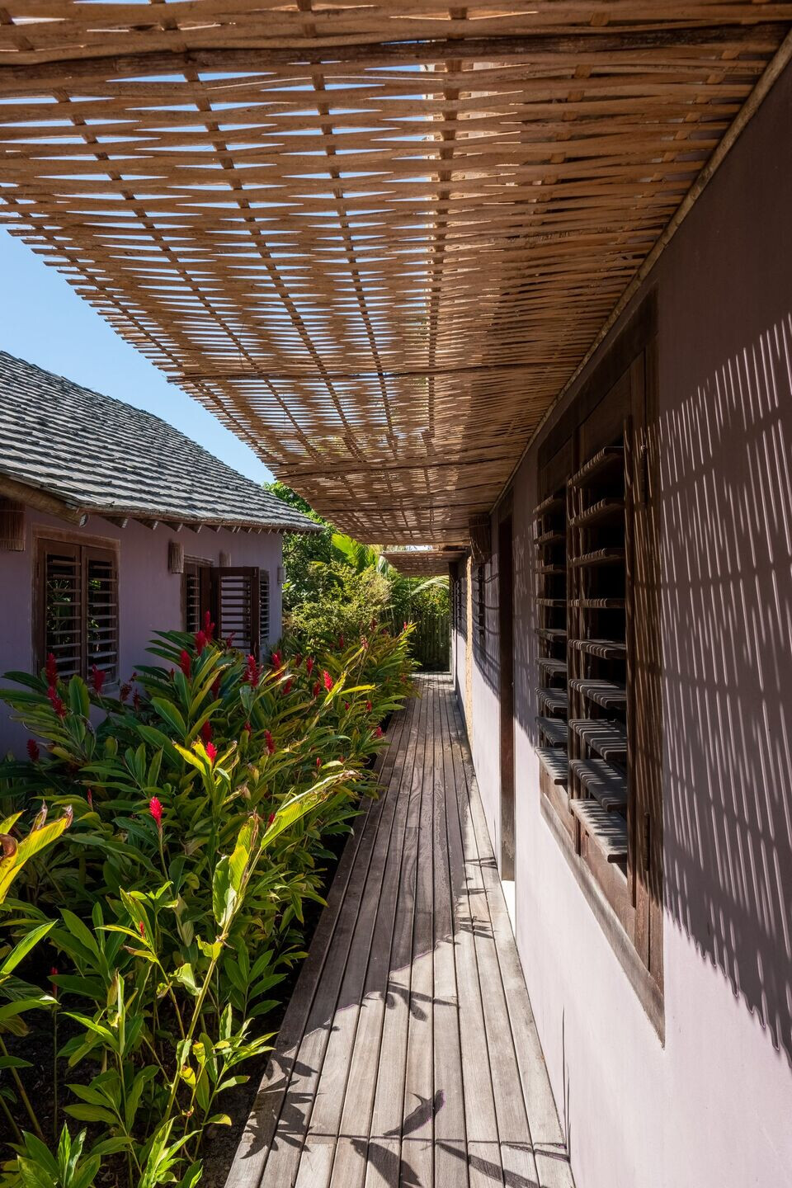
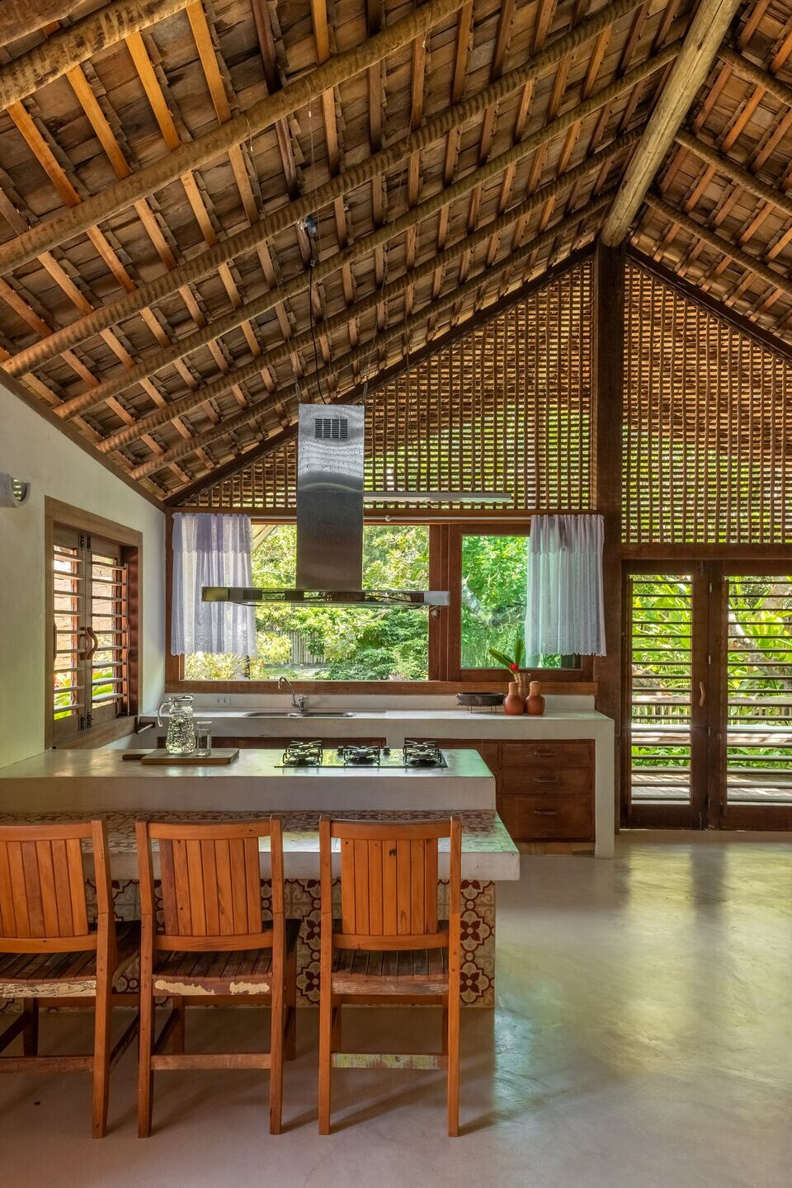
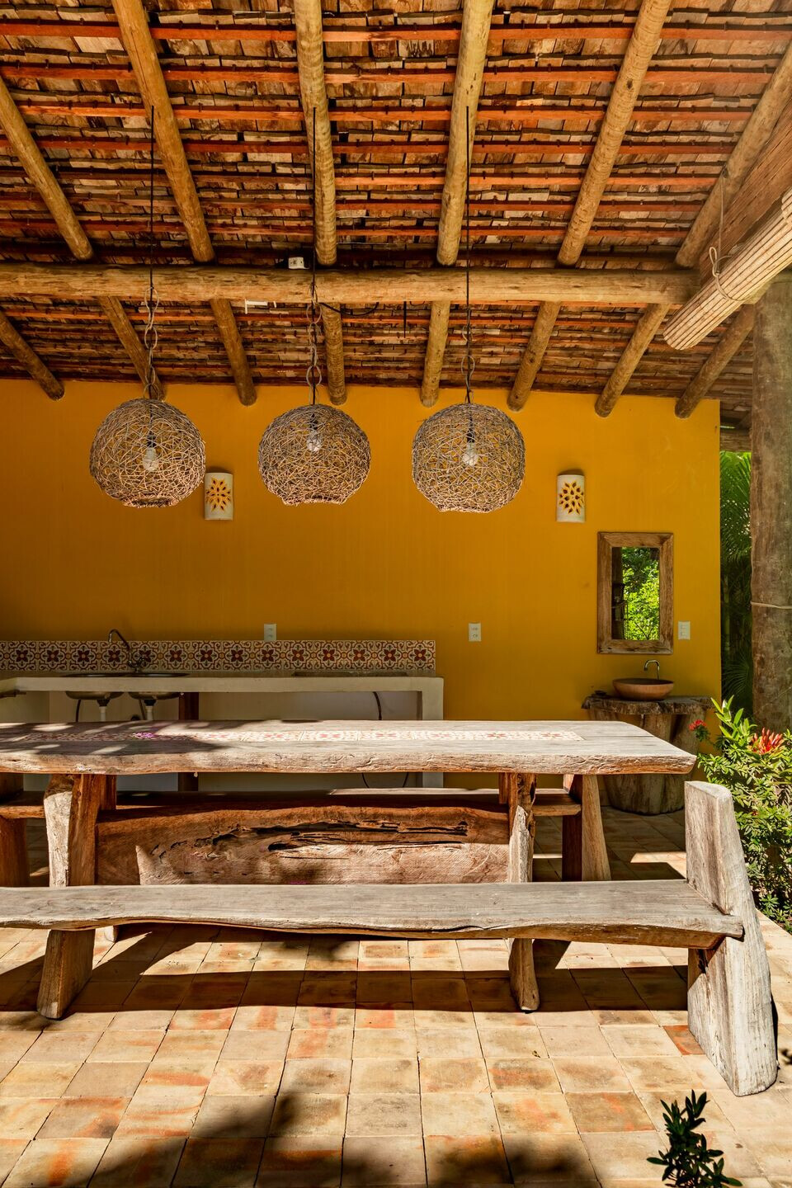
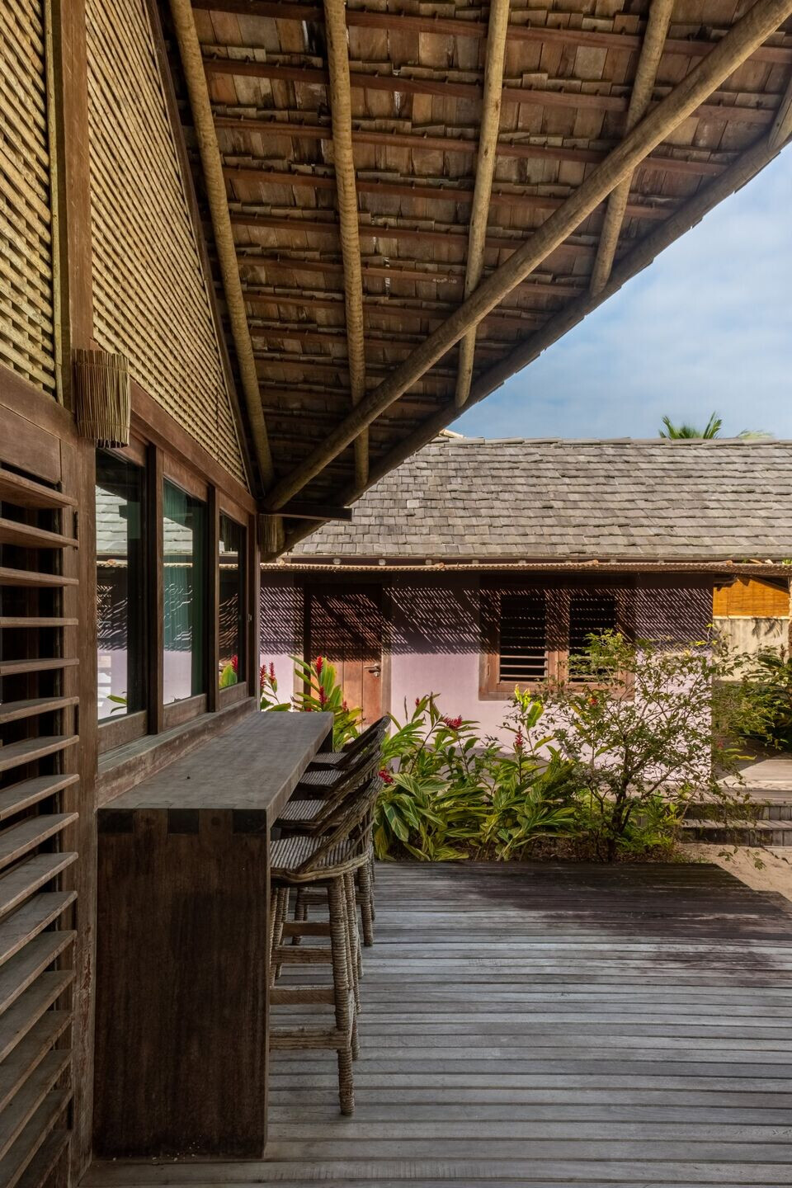
Material Used:
1. Sanitary ware: Deca
2. Screened pebble: Palimanan
3. Furniture, antiques and pots: Casarão Pedro Baiano
4. Paints: Suvinil
5. Wooden frames: DATE
6. Boiler and solar panels: Via Sol
7. Natural fiber lamps: Piaçava Trancoso
8. Ceramic lamps: Cerâmica Trancoso
9. Vine Panel: Seu Tião - Fornecedor Local
