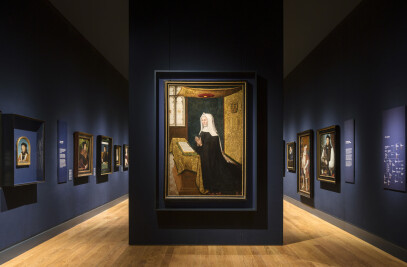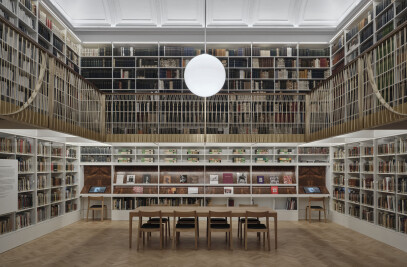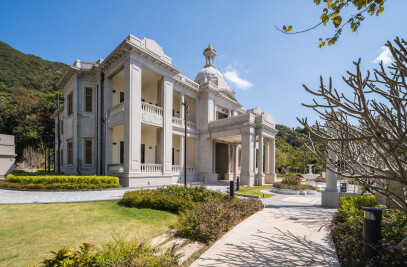Purcell, the UK’s leading firm of architects, master planners and heritage consultants, has completed repairs to the Roman Catholic Cathedral Church of SS. Peter and Paul in Clifton, Bristol, making Britain’s last major church building watertight for the first time. Purcell worked closely with the client, Clifton Diocese, to improve the internal environment while respecting the architecture of the brutalist structure, with detailed design proposals that harmonise with the richness of the iconic building.
Purcell has completed £3.1m of repairs since May 2015, part-funded by £1.4m of grants from the World War 1 Centenary Cathedral Repairs Fund; the biggest beneficiary being the pitched roof which required 86 tons of replacement lead – the largest lead roofing project in Britain at the time.
The Cathedral remained in use during the renovation process, hosting eight masses each week, numerous baptisms, weddings, funerals and special services. Purcell addressed the physical repairs that the building so desperately needed, but also focused attention on the internal conditions to provide better improved levels of comfort to the building’s users and visitors. A condition of the project’s funding was that it opened up parts of the building to the public that has previously been inaccessible: this includes full access to the gallery over the iconic baptistery; and re-opening of a staircase that had previously been sealed off.
Clifford Martin, Partner at Purcell’s Bristol office, said:
‘Our conviction was for the building to become watertight, and safe and open for use, but also not to lose any of its rigour and quality as a superb exponent of the late brutalist era. The works have been undertaken with the intention to both repair and protect the building, and to magnify and celebrate its original design and detail. The Cathedral, in common with many buildings of its type and era, was built in difficult times. Our aim for the repairs projects was, at all times, to consider what the intent for its design and execution had been in order to remain true to the building’s principles.’
The work carried out by Purcell takes care to retain the brutalist building’s high-quality concrete aesthetic, which in many areas was distinctively board-marked with the coarse grain of Russian Redwood planks. The design and installation of new services keeps the Cathedral safe and open, preventing further deterioration to the building fabric and offers a long-term solution to the underlying problems of the original construction, making the building fully fit for purpose for both worshipers and visitors.
Design Statement
Originally constructed between 1969–73 to the designs of Ron Weeks of the Percy Thomas Partnership, Grade II* listed Clifton Cathedral was critically acclaimed for its serenity and simplicity, and the modest ‘theatre-like’ composition of its irregular, elongated hexagonal plan. However, the building was never fully watertight and, despite numerous attempts to resolve the problem, the leakages remained unresolved. 45 years of water ingress caused damage to the internal finishes as well as affecting the unseen structure and services.
The practice worked closely with the Lead Sheet Association to ensure that rigorous standards were met while instigating minimum impact on the building’s historical aesthetic. Although the result is modestly different from the original roof, the quality of the leadwork will ensure its long-term survival.
Leakage was also present in the Cathedral’s concrete cladding and Purcell’s research took the architects deep into the building’s archives in a move to comprehend, from the original drawings, the causes of the problems. This was followed by hands-on studies to understand the construction details of the concrete cladding, the composition of the joints behind the panels, and how each unit was reinforced. Appropriate repairs were undertaken to address spalling, using Corennie granite chippings matched from the original construction of the precast cladding panels.
Internal human comfort factors were unmaintainable prior to Purcell’s intervention. The building’s glazing required an urgent update from double-glazed Georgian wired glass – some of which was slipping from

















































