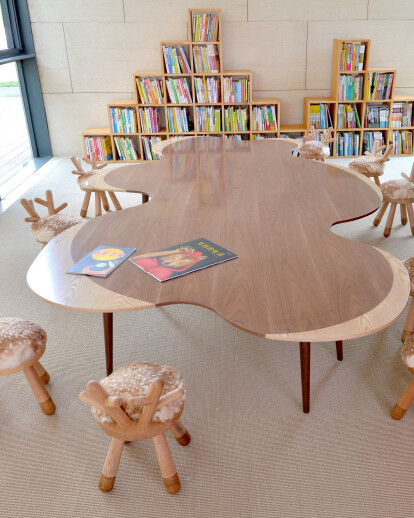The goal is to build a children’s area with the main function as a reading club. Our concept is to create a storybook forest with pure and innocent atmosphere.
A huge floating cloud defines the space and establish the overall atmosphere while the cloud-shaped low tables, mountain-shaped book shelves, animal-shaped chairs and hobbyhorses provides space for children’s activities, and the sofas are prepared for parents.
The other zone has a huge cloud-shaped low table for group events which is also coherent with the theme.
The wall on the opposite side is covered by a large hand drawing on blackboard paper that extends the atmosphere to the entire space. The surreal drawing enlightens children’s imagination. The body of several little mosters is left to children to draw freely and enjoy the pleasure of painting.
The real drawing has more saturated colors and rich details that is very affecting.
The moral of the drawing is that the books are like coy but friendly little monsters, and if you wanted to be friend with them, they would bring you into a secret forest with treasure.
This time we used elements that never be used before which means all of us were not experienced and didn’t know how the result would be like. So everyone was quite anxious in the process.
But the unexpected effects also came out of taking risk. Everyone was very happy when we saw the dream atmosphere. Looking back into the process, the experience from running SLOWood helped a lot by making us know how to control the quality.
Special thanks to Meiling Fan ([email protected]). The hand drawing designed and drew by her exceeds our expectation.




























