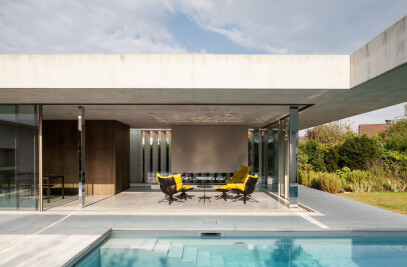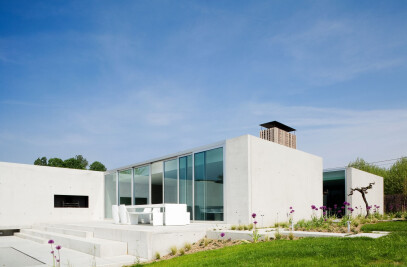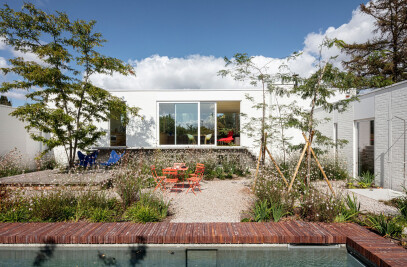Vandenborre Architecten was chosen from a selection of ten emerging architecture offices in Belgium for the design of a new building for the Christian Mutuality (CM), an important institution for health care.
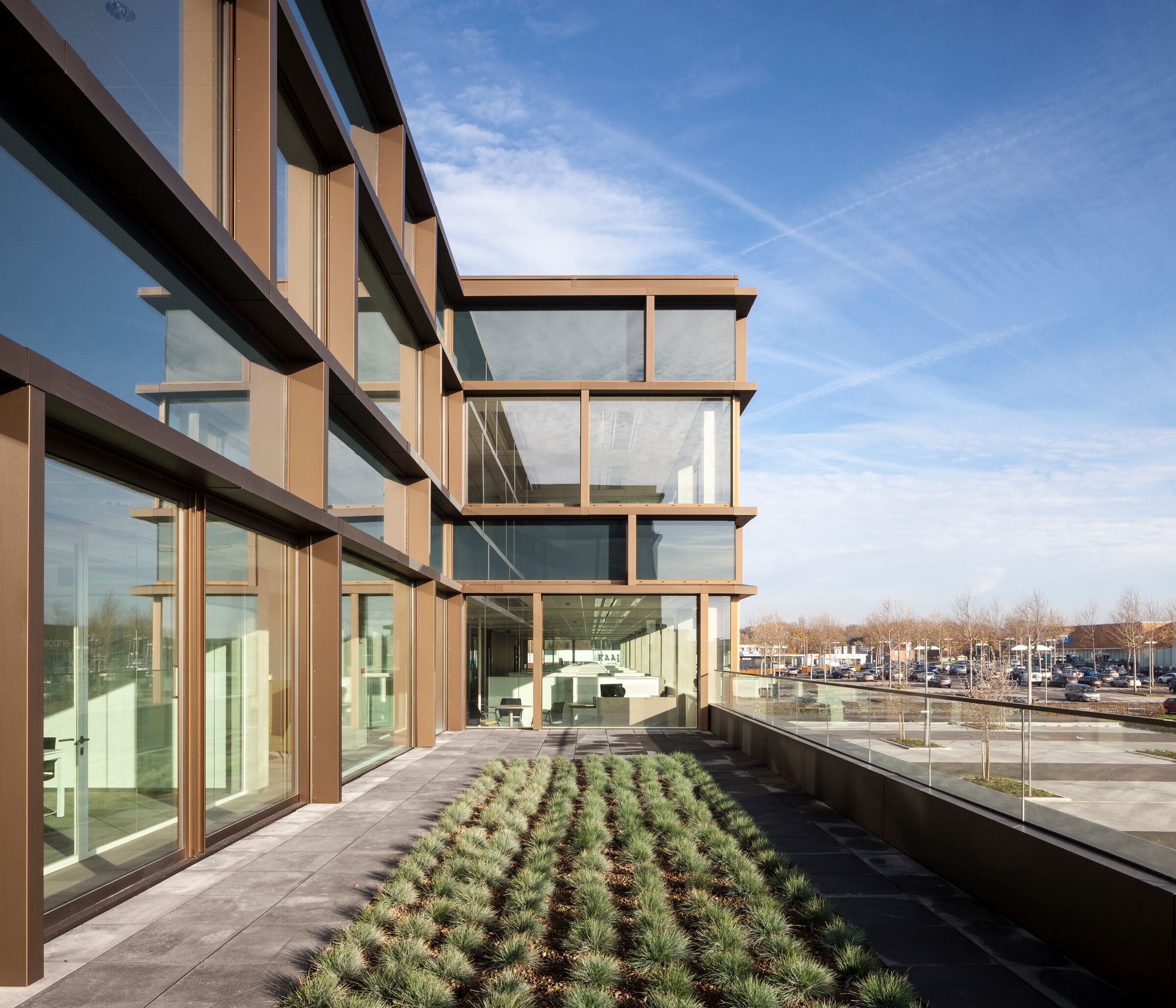
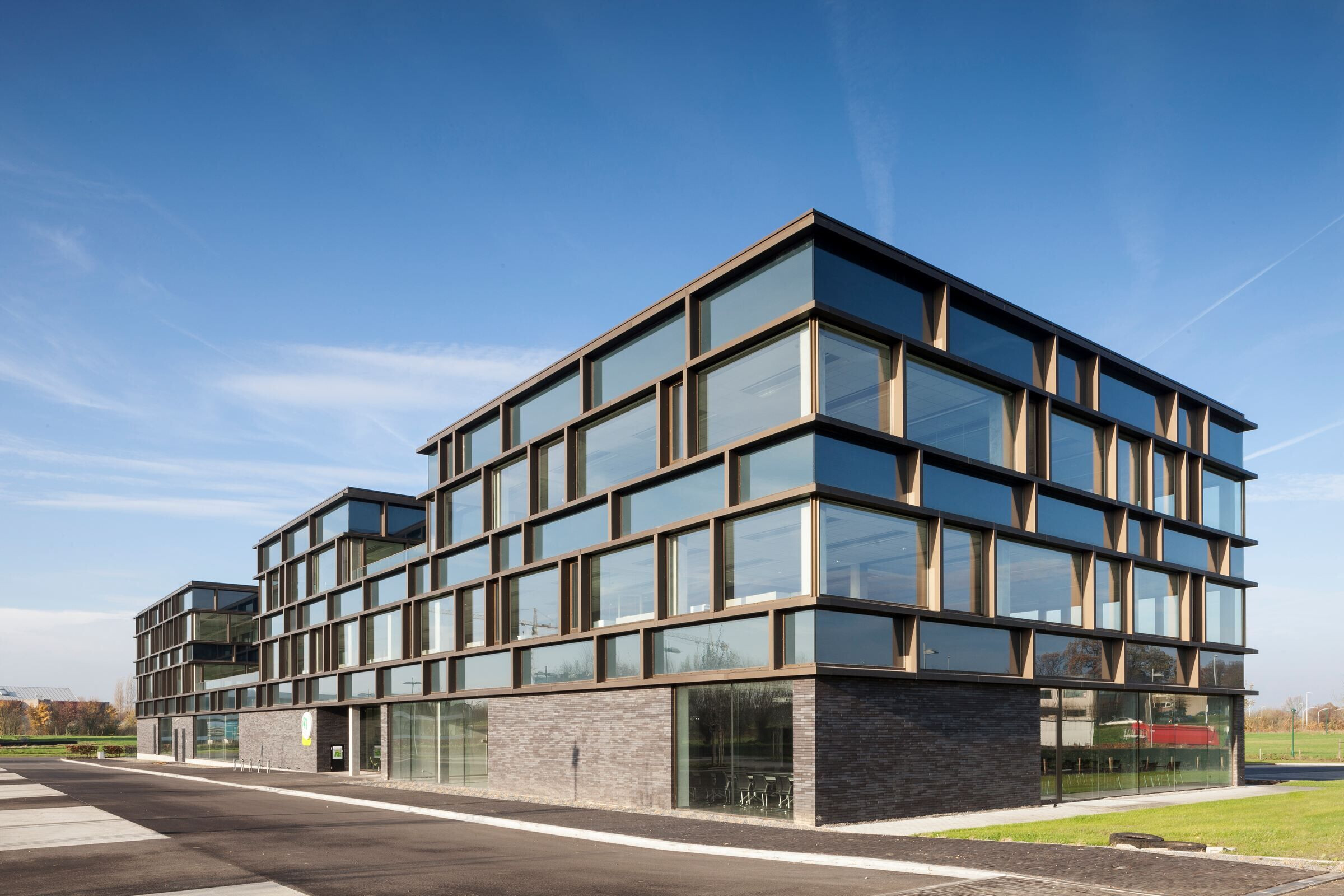
The main requirements? A building that breathes the spirit of the institution: solid, not fancy. And in a style that suggests that the building has 'always been there'. The 6000 square meter building plot is situated in the centre of a new office district and had to become the organizing volume for the development of smaller offices in the neighbourhood. Driven by the scale of the project our office worked out several proposals to design a complex that is elegant yet simple to build.
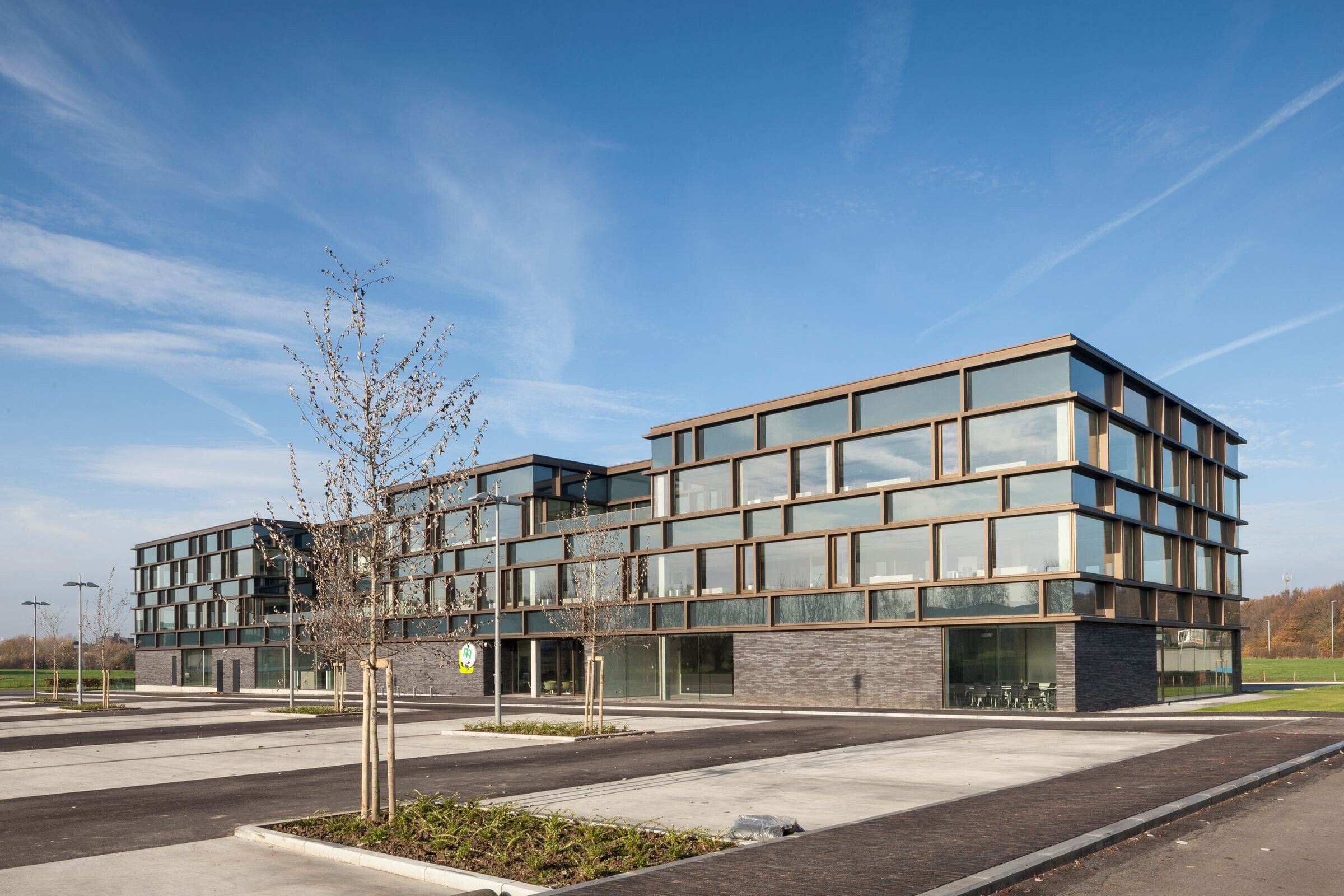

We found inspiration in the iconic Maloja Hotel in Switzerland. This imposing and classic volume has such an embracing wave in the landscape and is a place full of memories, where many Flemish youngsters spent the winter holidays, learning to ski, which links in with CM’s side activities.
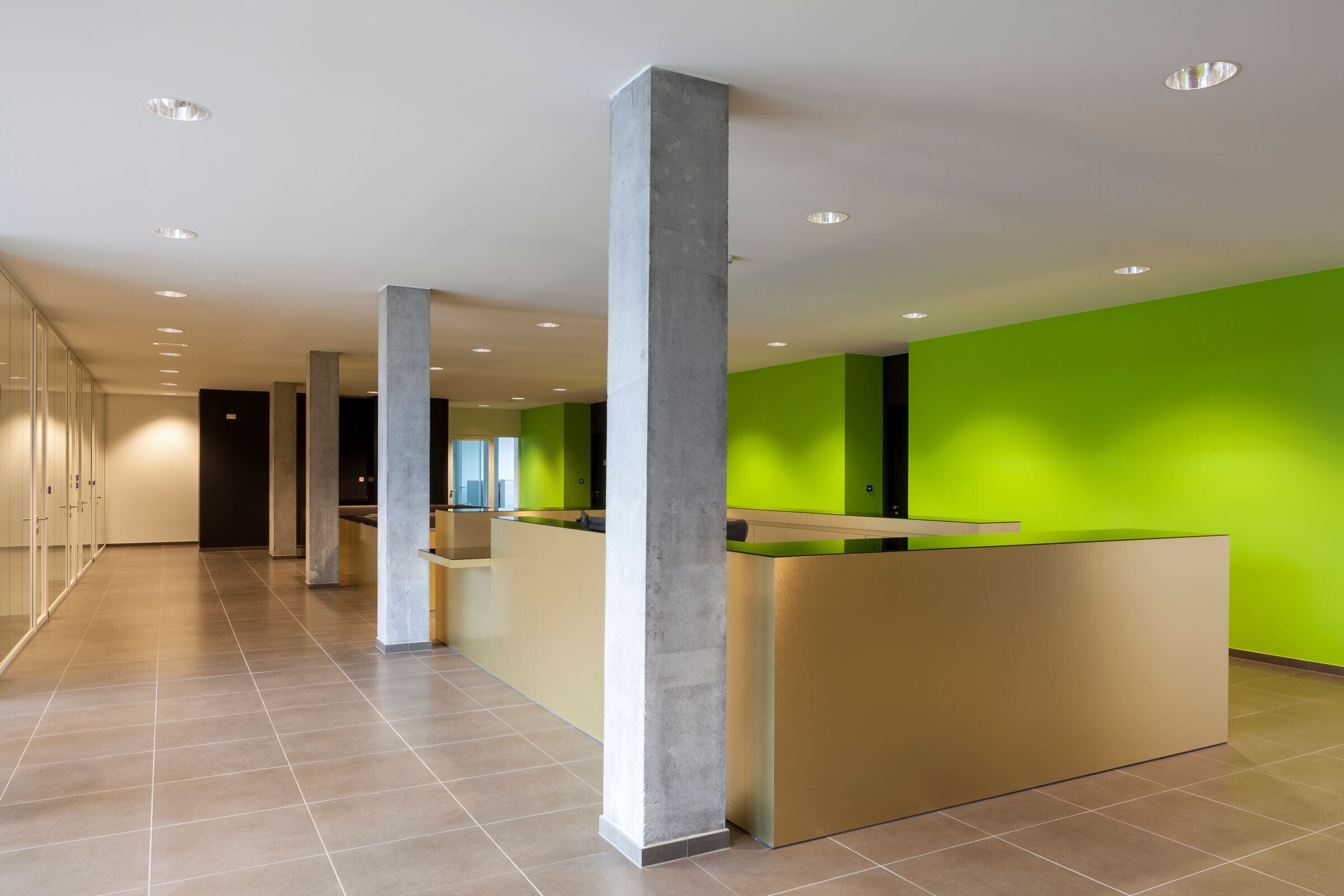
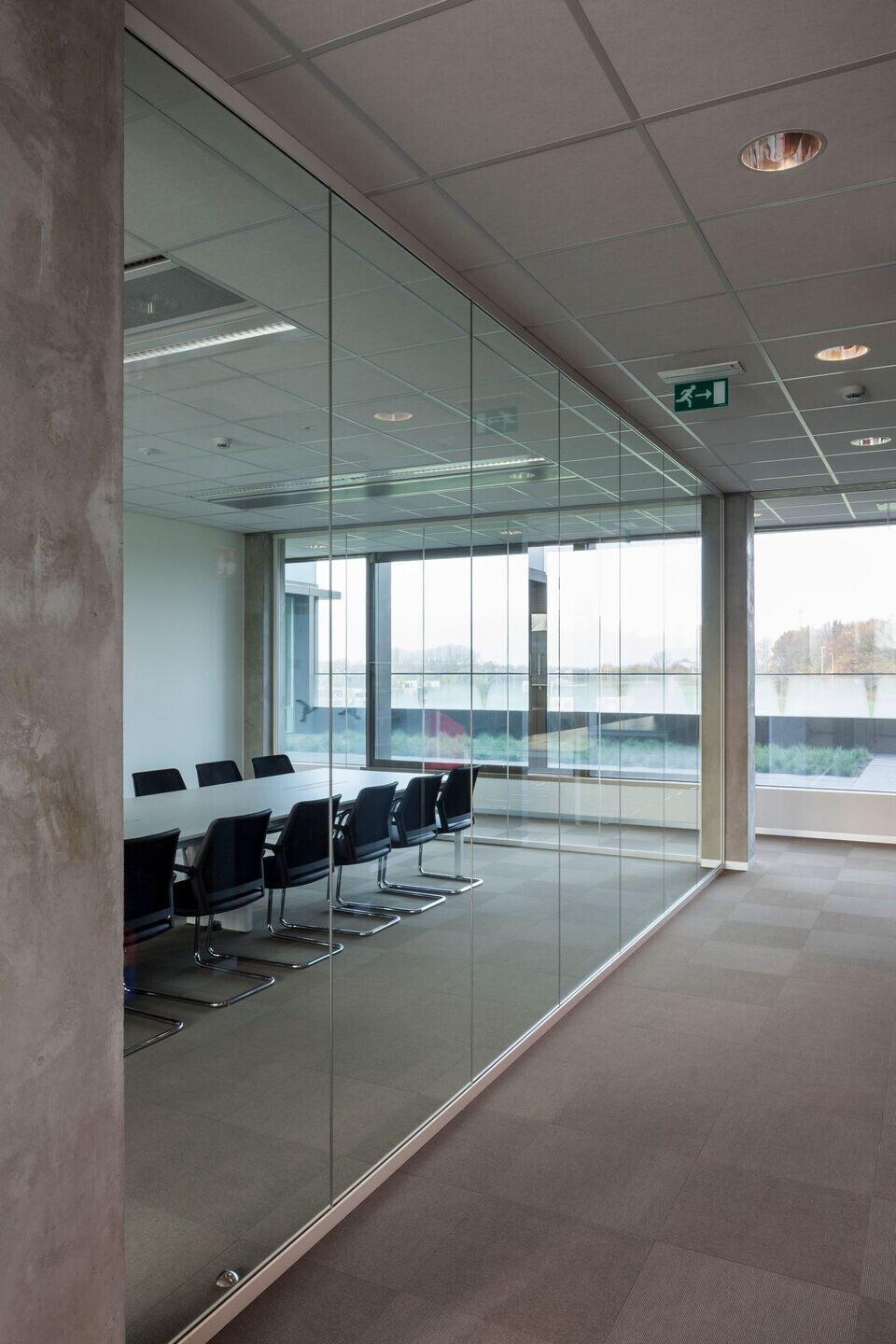
The first plans we created were stapled landscapes with openings for terraces and rooftop gardens. We wanted to get nature and open spaces close to the people who work in the office.
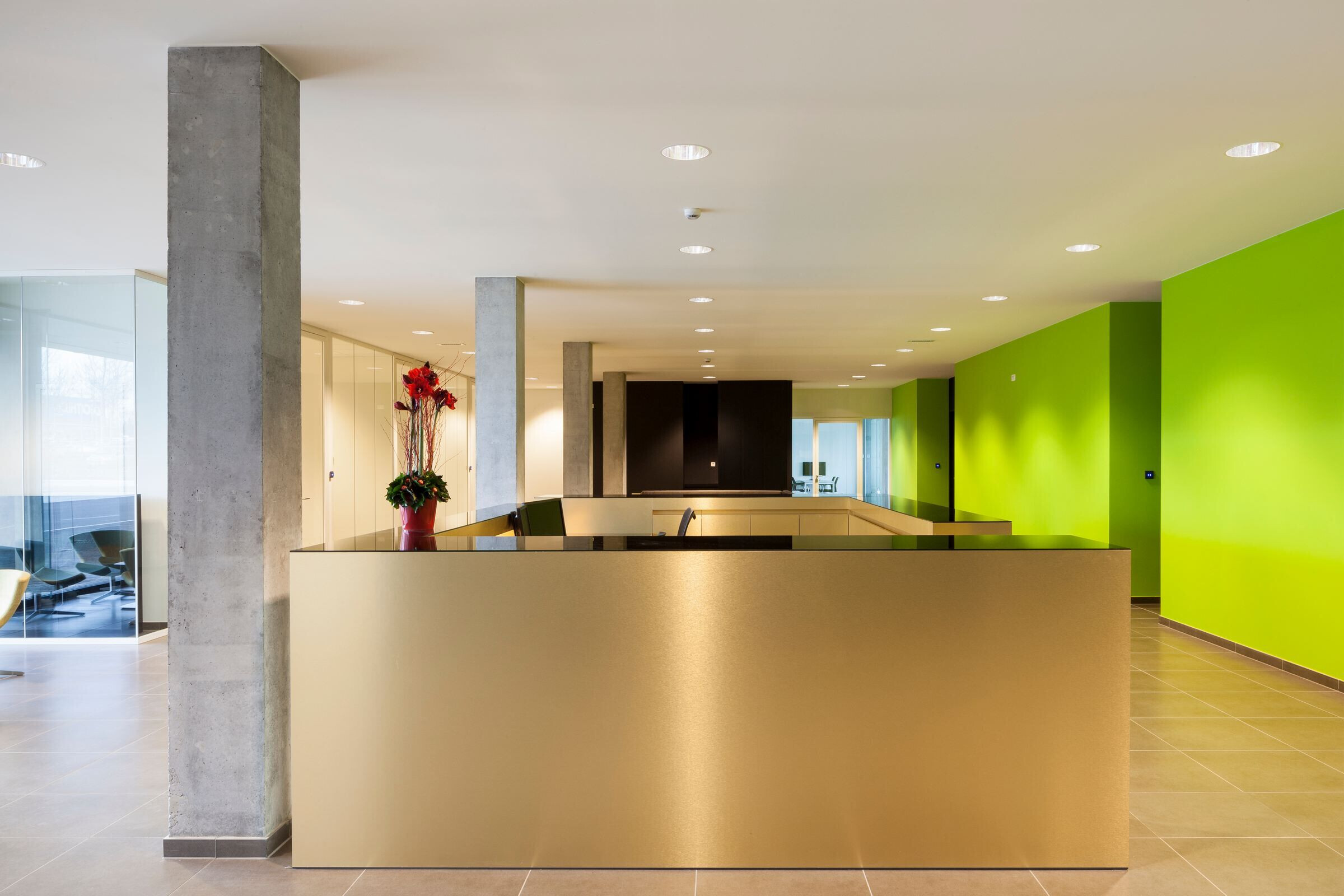
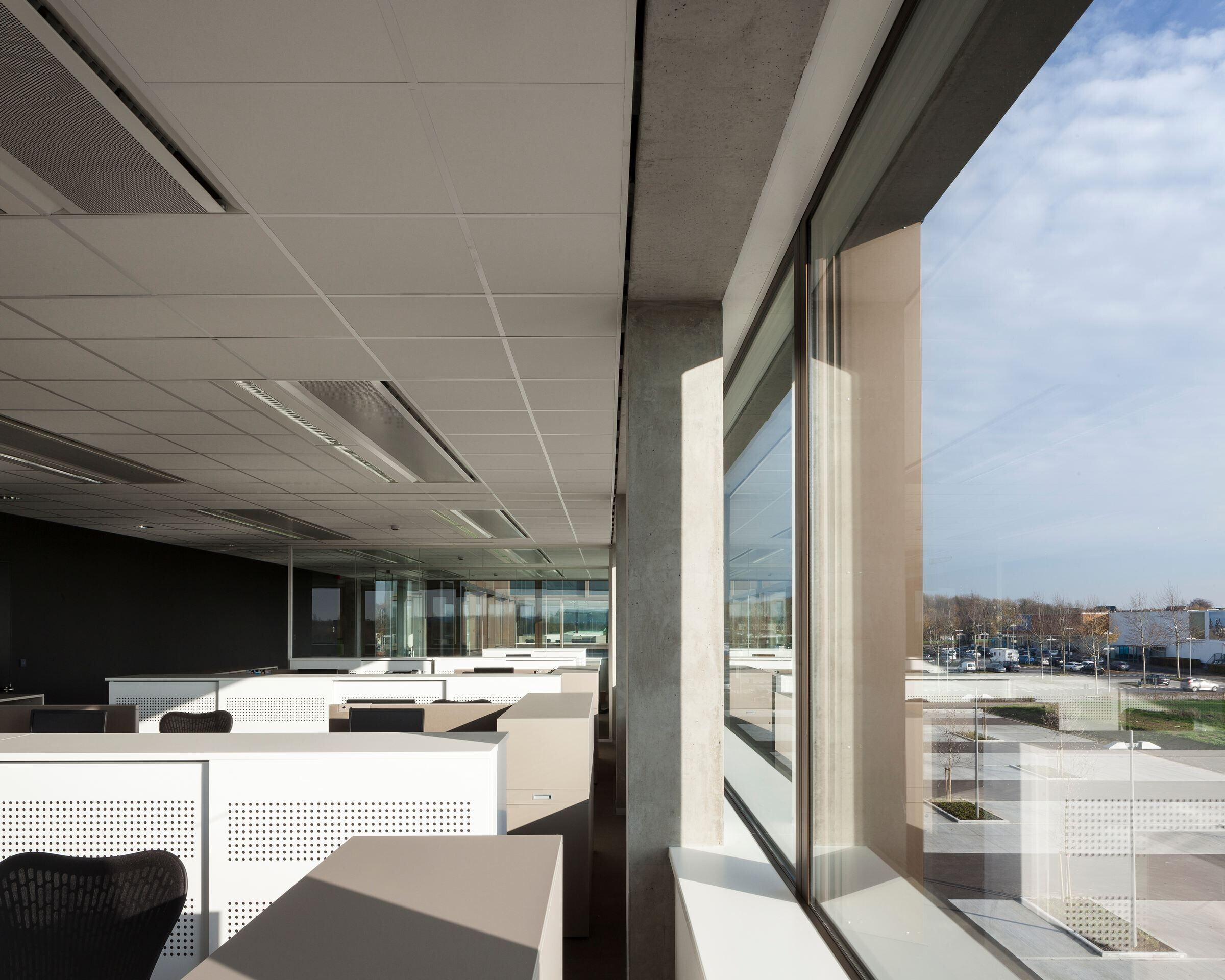
Because of the different functions - with public space on the ground floor and offices on the first and second floors - we created different tones in the façade. The ground floor is a composition of accurately positioned brick walls and glass surfaces. The upper floors are like a membrane of bronze aluminium slabs and underlying glass panels. By using depth in the facade we created a building that is figuratively breathing and playing with shadow and light.
Material Used:
1. Facade cladding: Bricks, glass, bronze aluminium structure
2. Flooring: Carpet
3. Doors: Normal Doors
4. Windows: Aluminium
5. Roofing: Flat roof





















